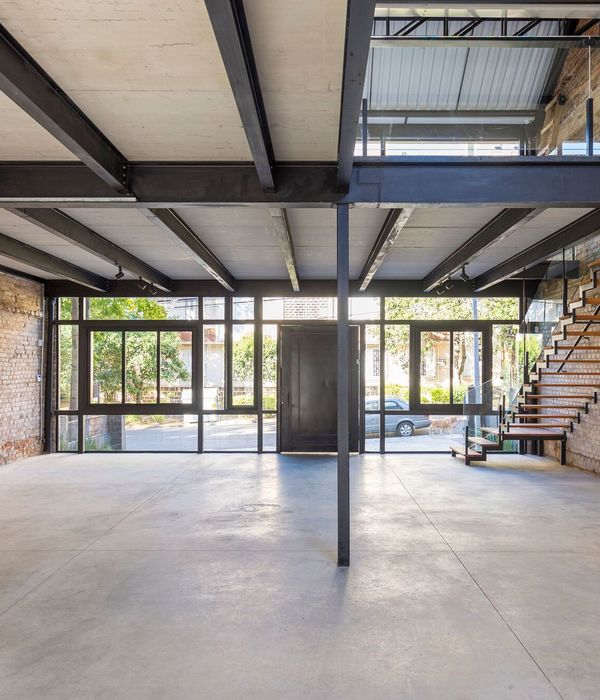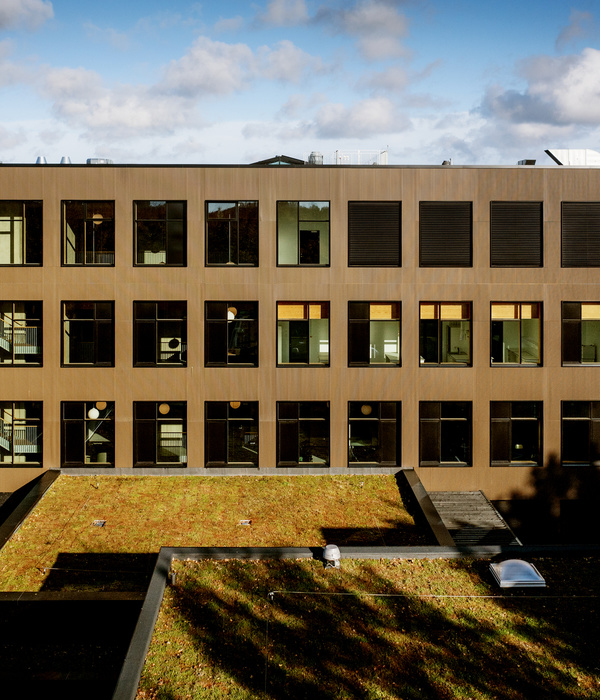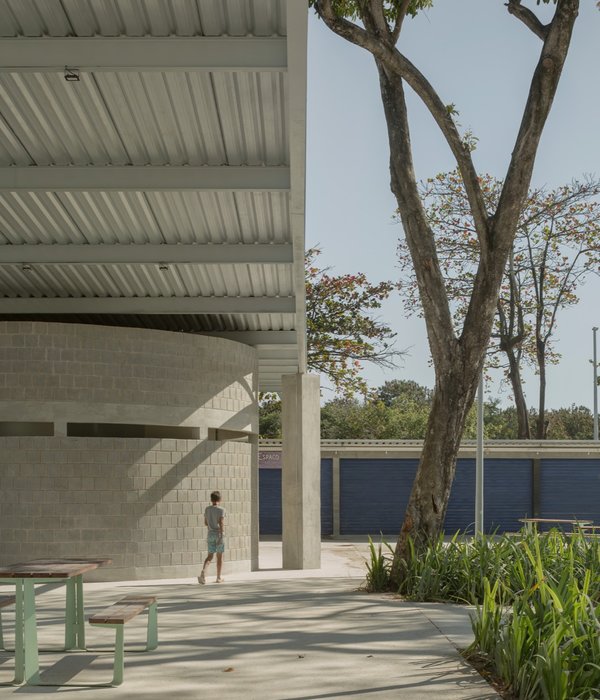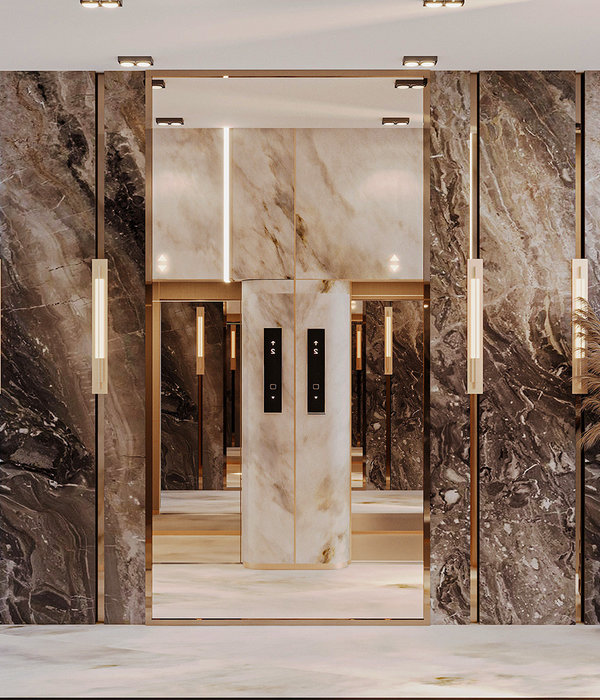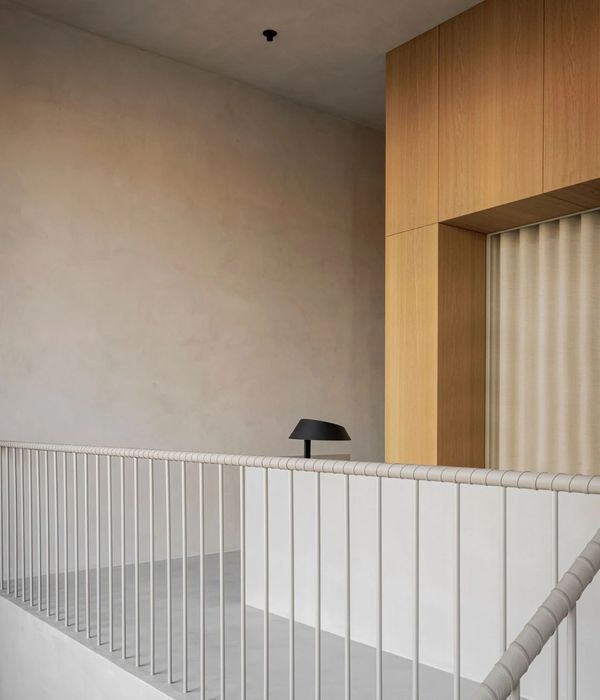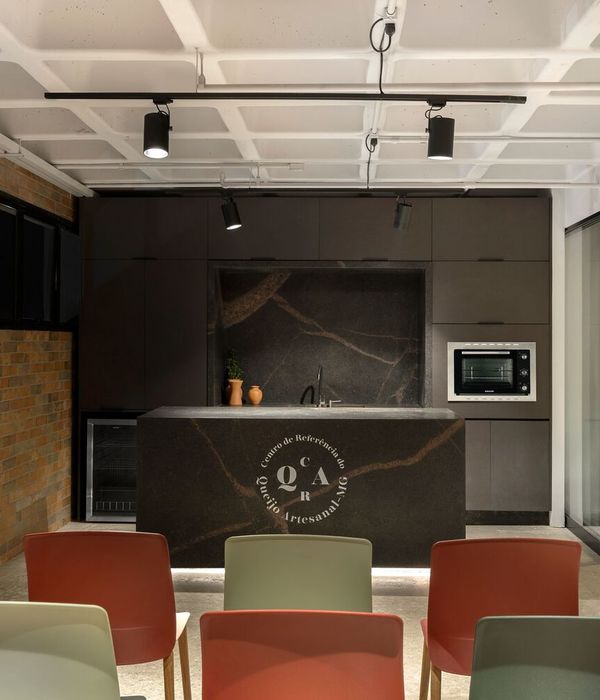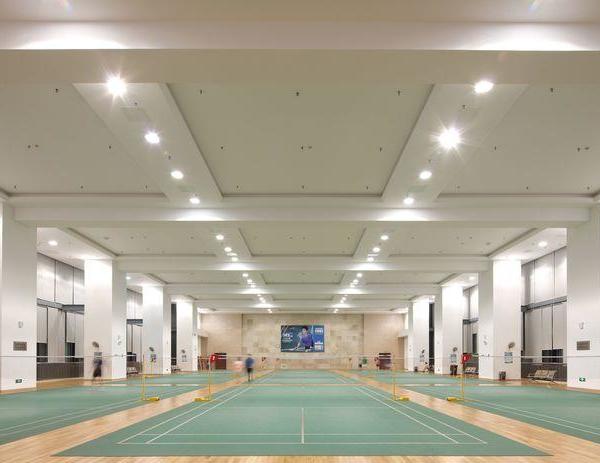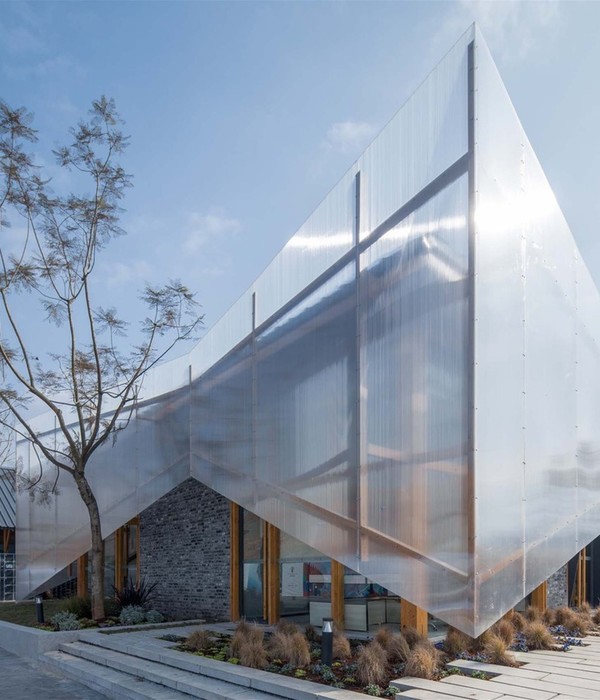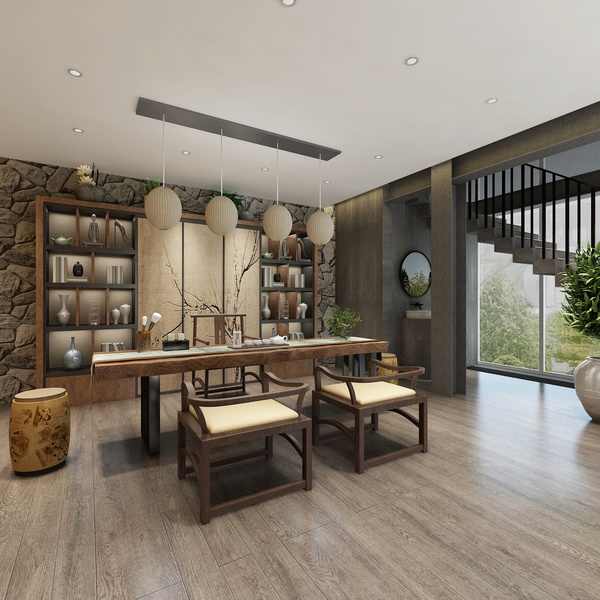Architects:Studio Lawang
Area :4400 m²
Year :2021
Photographs :Mario Wibowo
Structural Engineers :PT. Rekatama Konstruksindo
Mechanical Electrical Plumbing Engineer :PT. Emse Mitra Membangun
Lighting Design :PT. Pavilion Sembilanlima
Quantity Surveyor :Tjha Hence
Urban Designer : Dicky S. Tanumihardja
Project Architect : Bennedictus Bagustantyo
Draftsman : Agus Hidayat
Team Leaders : PT. Rekatama Konstruksindo
City : Kecamatan Kebayoran Baru
Country : Indonesia
Kebayoran Baru, one of Jakarta’s Cultural Heritage Areas, was the first satellite city of Jakarta. Located 4.5 KM South of Jakarta, it was designed in 1948 by the first Indonesian city planner, Soesilo. But currently, Kebayoran Baru is under the South Jakarta municipality and has become one of the business districts in the capital.
CSW, formerly Centrale Stichting Wederopbouw, is one of the main intersections in Kebayoran Baru. When Soesilo planned for Kebayoran Baru, CSW Intersection originally had a roundabout. The roundabout was then responded to by Architect Soejoedi in his design of the ASEAN Secretariat building, which is now one of Indonesia’s Modern Architecture Heritage Buildings. The urban development of this area had made the roundabout no longer exist and made the ASEAN Secretariat building has nothing to respond to anymore.
CSW had become an interchange for BRT line (Transjakarta) corridor XIII (west-east flyover busway) and an MRT line (north-south railway). Both infrastructures were completed in around the same period. However, the existing CSW Transjakarta bus shelter, which is located 23 meters above the street level, only had stair access and no direct connection with the ASEAN MRT station located less than 100 meters north. Because of this massive development during the last decade and the loss of its roundabout, the historic intersection had lost its identity.
In 2019 the Jakarta government held a competition to look at what the architects and urban designers could offer to design the integration of these two modes of public transportation. This design had been chosen as the winner because of its ability to both cater to people’s mobility in the interchange and revive the historic meaning of the place. The design aimed to recreate the former roundabout, elevate it, and make it pedestrian access. Its circular form also serves as a unifying symbol. Additional masses were seamlessly added to the circle in three different directions to create programs and provide connections for the surrounding BRT and MRT lines. The façade was designed as a modern interpretation of the ASEAN Secretariat to pay homage to the heritage building.
Inspired by the concept of the ASEAN Secretariat and the original city plan of Kebayoran Baru, this design reintroduces ‘CSW’ as “Cakra Selaras Wahana.” “Cakra” – circular shape pedestrian bridge (representing the ‘lost’ roundabout in the historical city plan); “Selaras” - harmonious with the surrounding; and “Wahana” - transit space for connecting the BRT and MRT users. This intermodal building is Indonesia’s first elevated public transportation hub, and it is hoped to become a new icon for the capital city of Indonesia and a milestone toward more inclusive architecture in the country.
▼项目更多图片
{{item.text_origin}}

