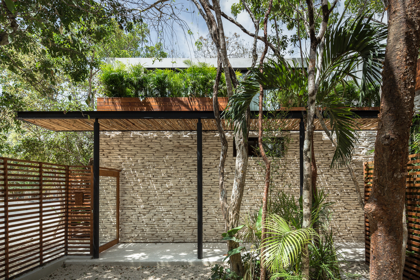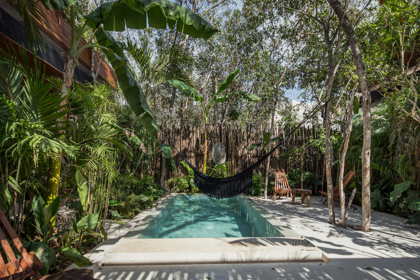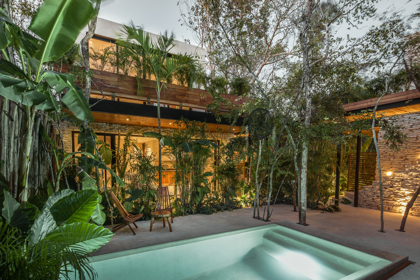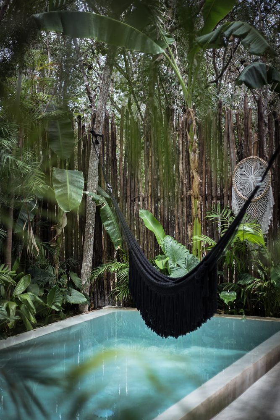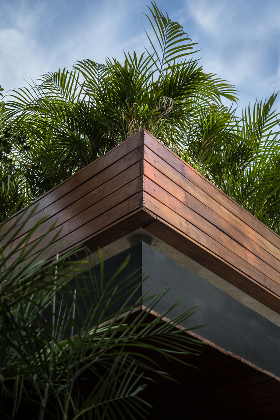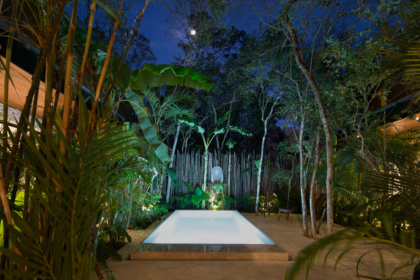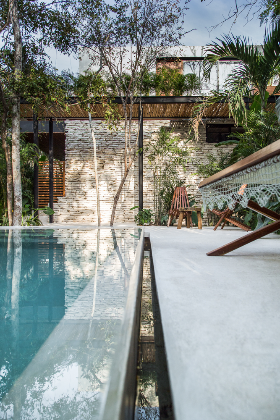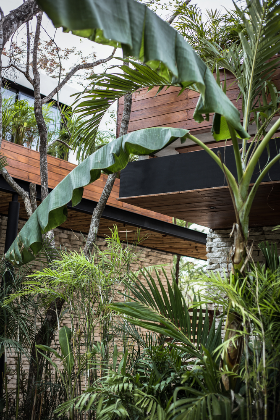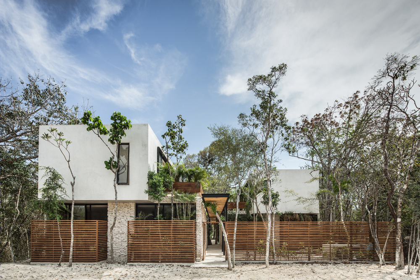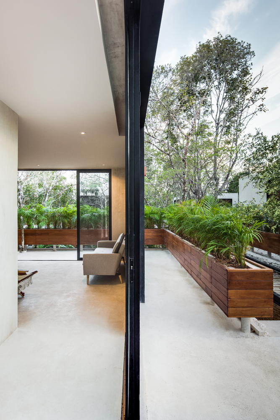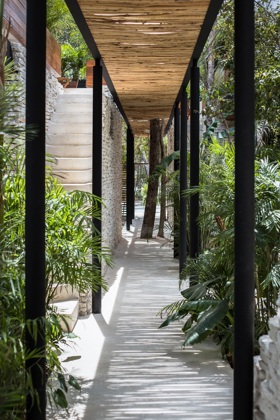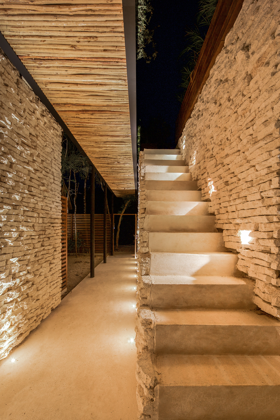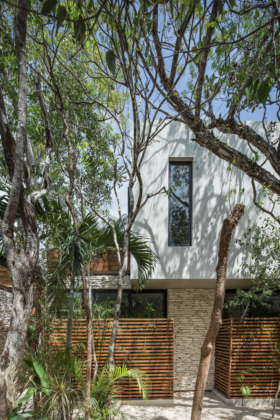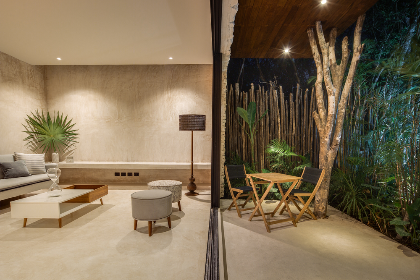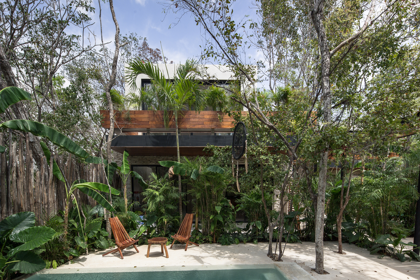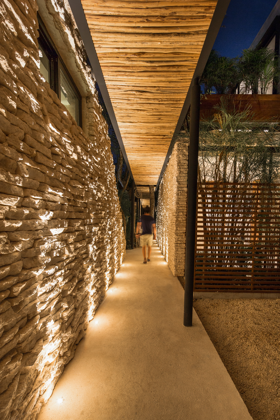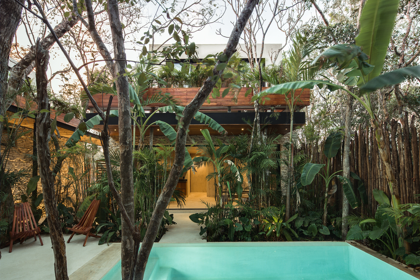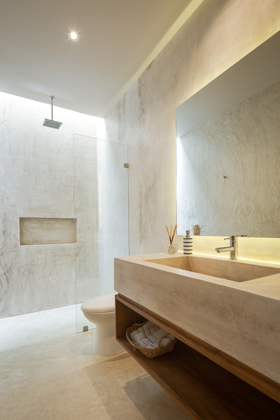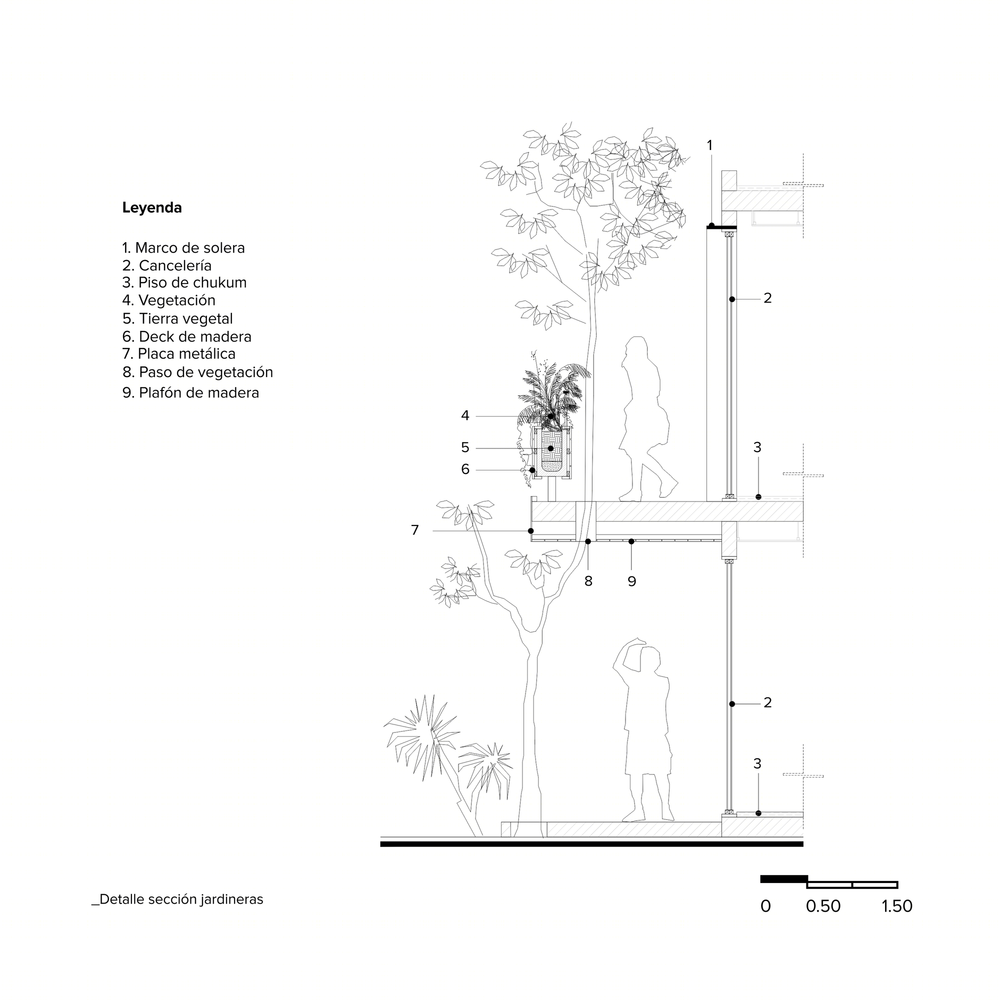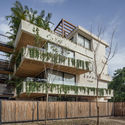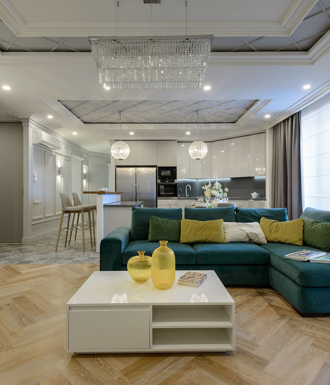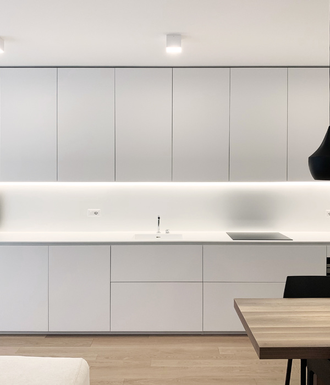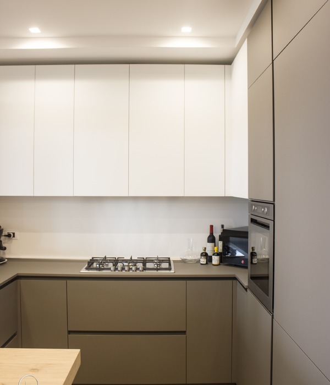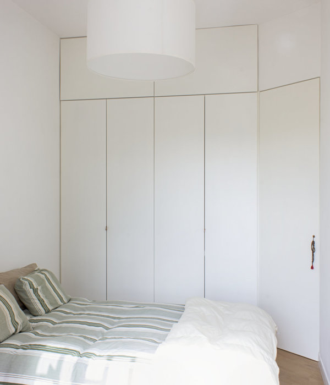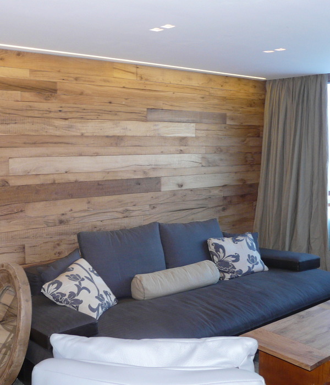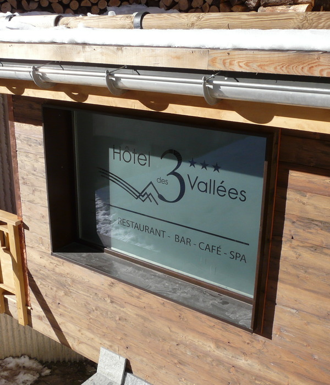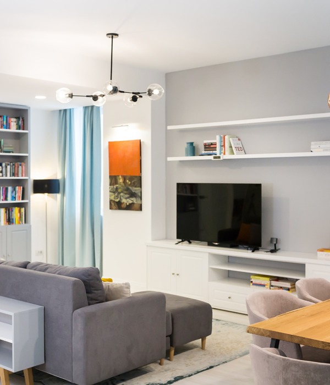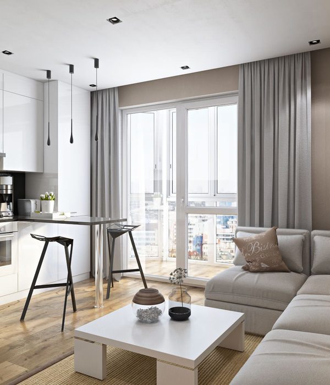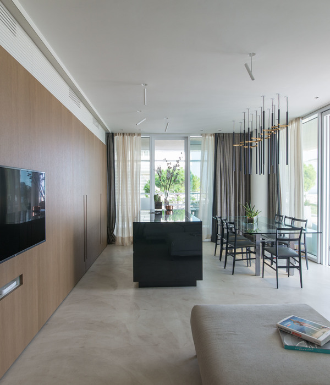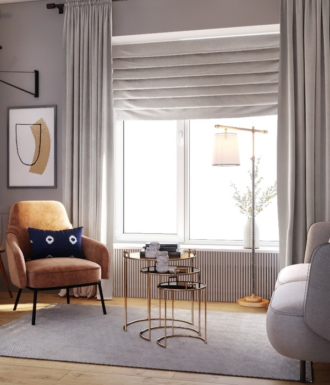融合本土元素的 Tulum 别墅社区设计
Local materials, textures, senses and nature merge together in 2 main patios to become the core of this project. The main objective of Aldea Ka’a is to create a solution for the current situation in Tulum: the city has become more popular over the years and the vacation housing demand has increased. Nowadays, the developers are more focused on vacation rental houses and have left locals aside. After we identified the necessity of residential housing, we designed a project to meet the needs of the locals with an architectural design equal to any other complex aimed for tourists.
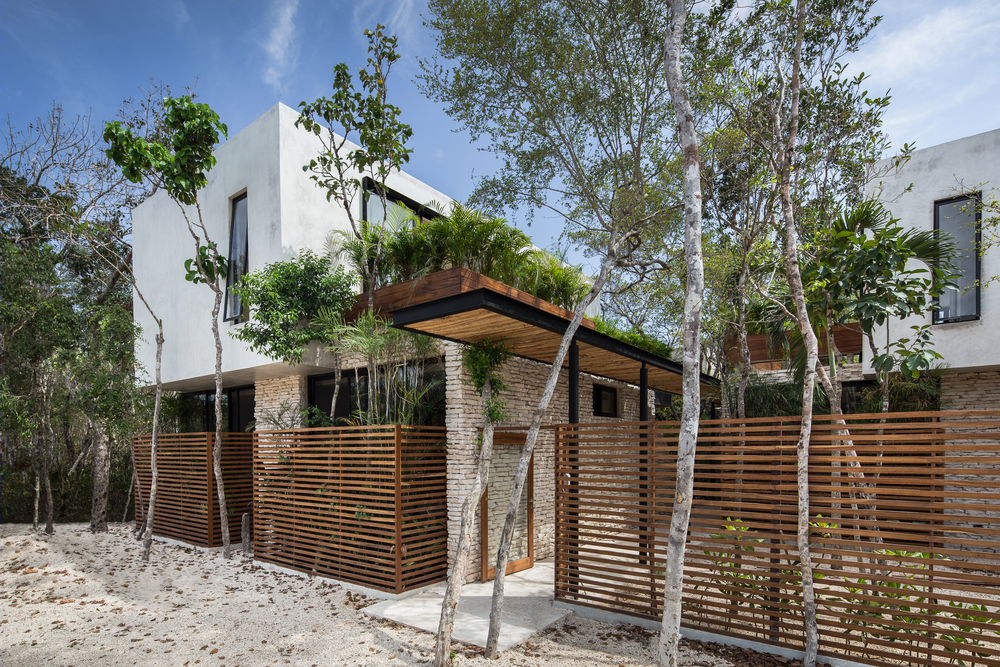
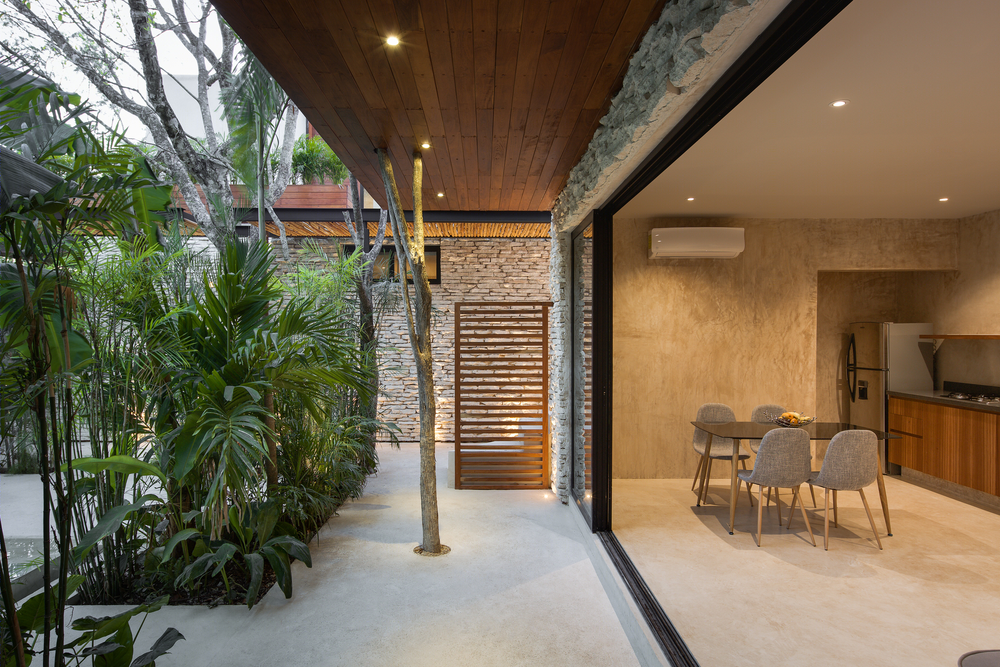
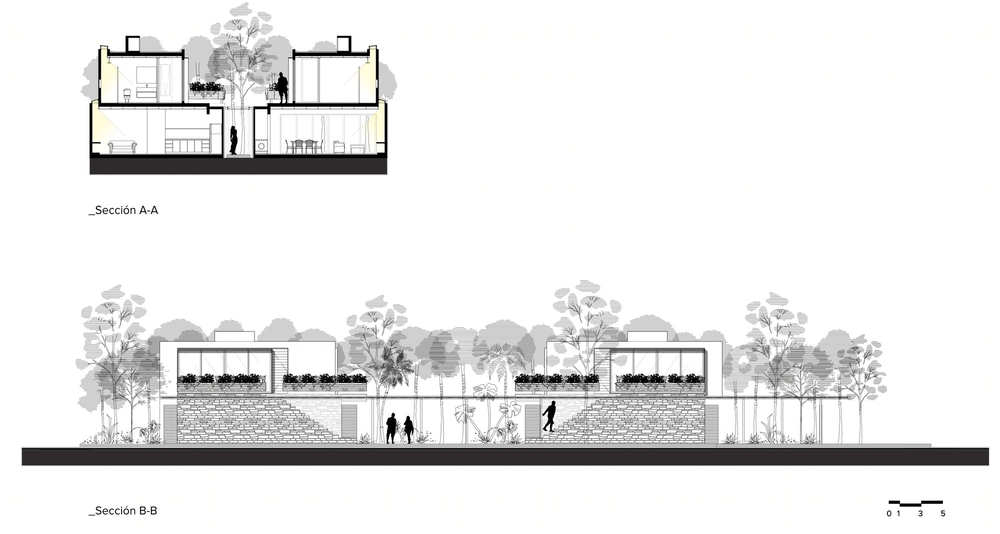
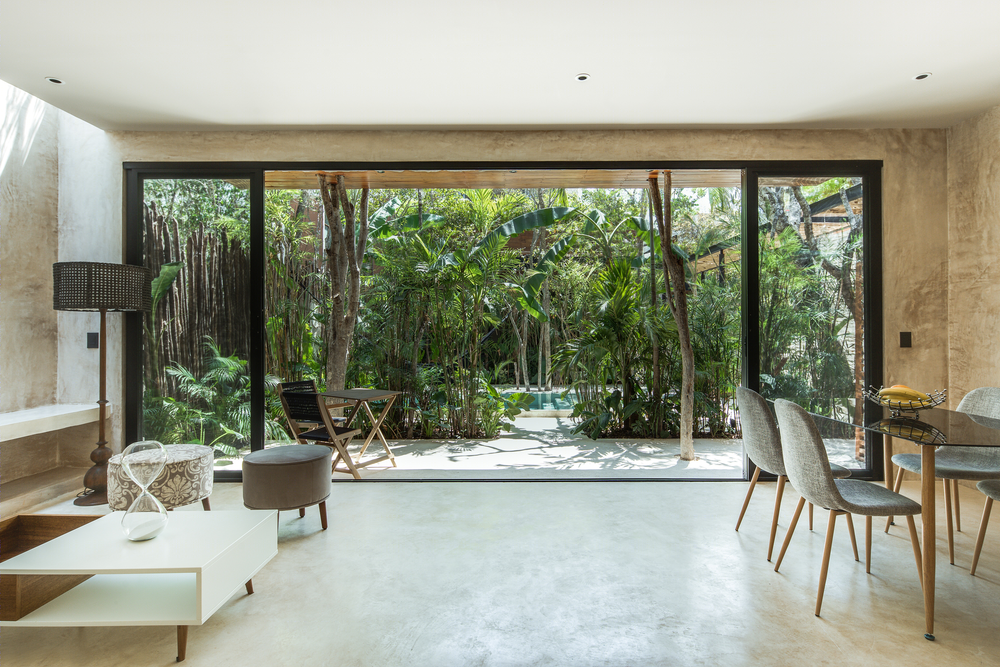
The project is divided in 4 units that are connected by 2 common areas or patios that create air circulation, privacy and natural lighting over the 4 units with 2 apartments each one; that means, 8 apartments in a total area of 873 m2. The distribution of the units inside the property is directly related to our previous tree survey. The main pergola is the longitudinal axis of the building. It creates tension and connection among the units and the 2 main patios. The path is a whole sensorial and receptive experience by being completely surrounded by plants from the region
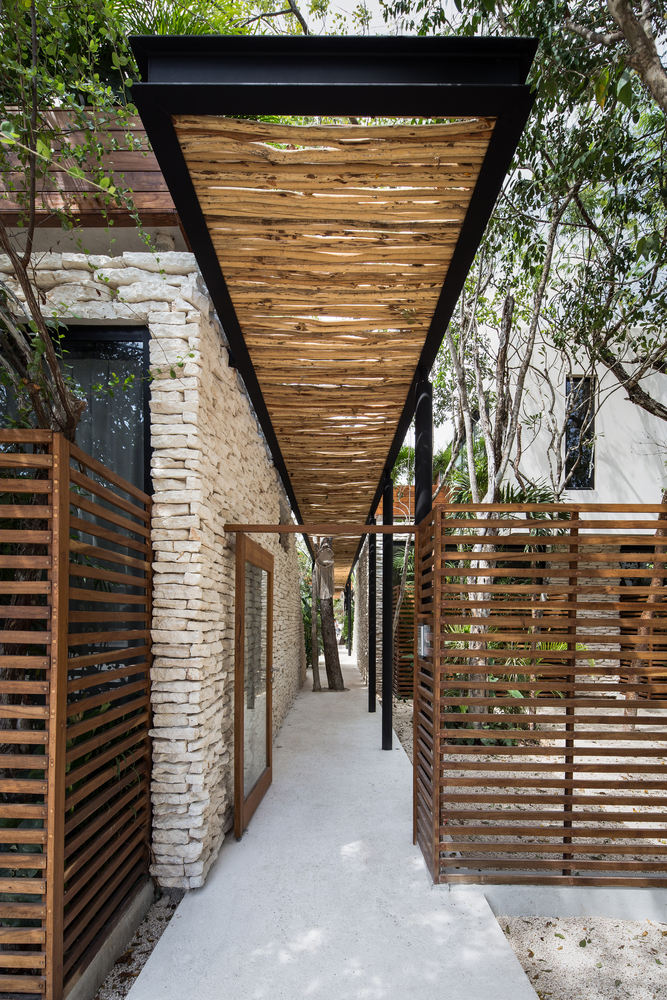
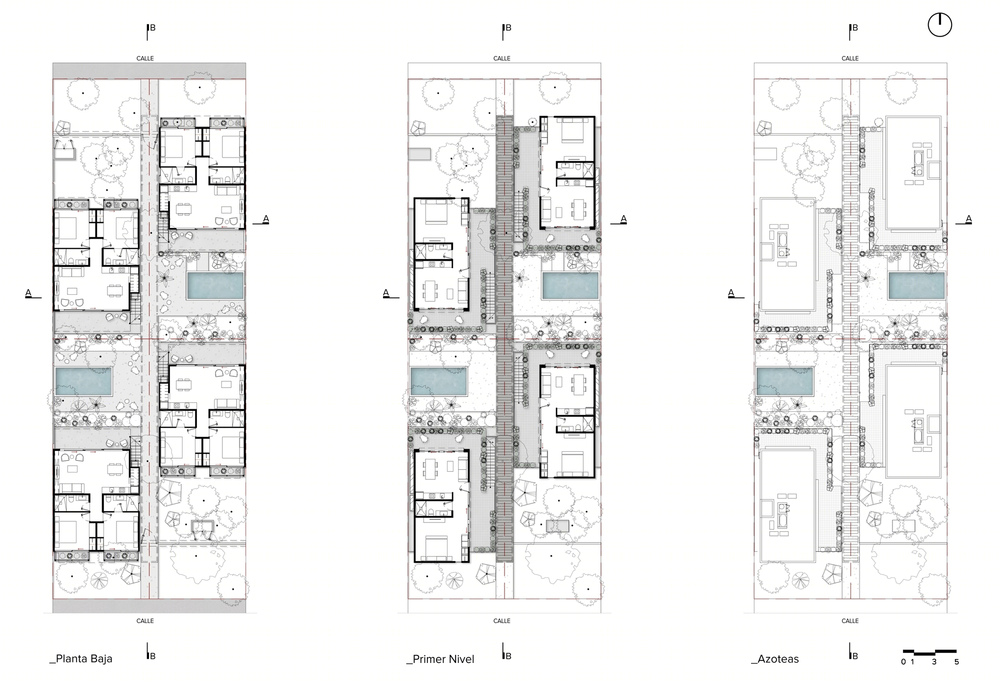
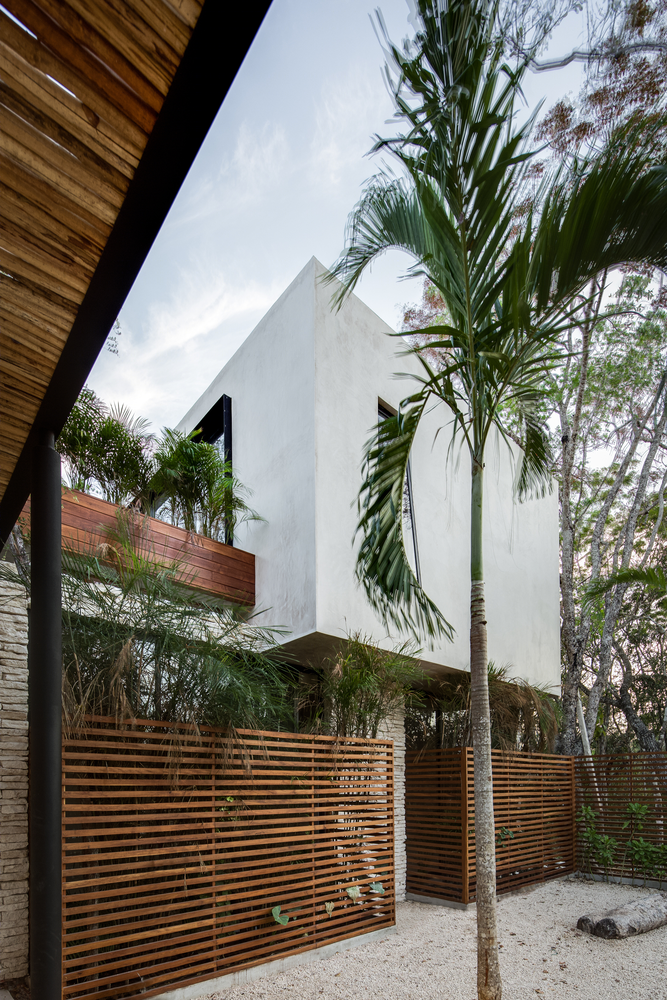
The merging of the patios and the pergola provide proper functioning and efficient flow due to their function as transition spaces between the public and private areas. In addition, the different plants and organic materials of the region offer privacy, intimacy and partial isolation without separating the inside from the outside. We aimed to create a volumetric hierarchy starting from the pedestrian level; therefore, we chose a closed volumetry on the upper level facing out and an open one facing to the main patios, creating a terrace in the second floor with a floating garden area that blend both the inside and the outside resulting in a green and private place. We had the idea to involve local materials so that the residents can feel the connection with the apartments. Our 4 main materials are: polished chukum for floors and walls, tzalam wood for woodworking supplies, Mayan stone and steel beams. The interaction of these elements and design meet our purpose of making a project to create a community, to reflect the personality of the residents and to merge the building with the green jungle of Tulum.
