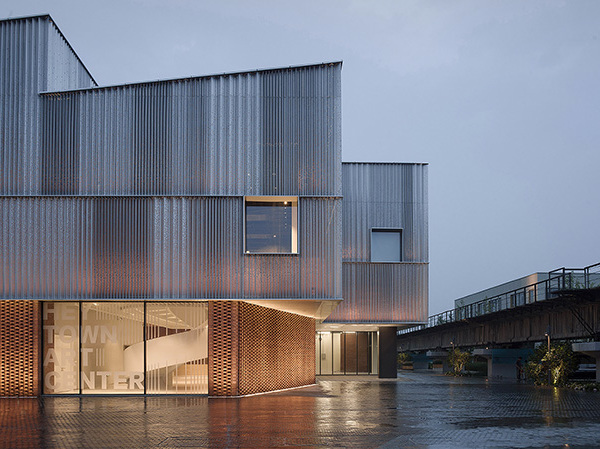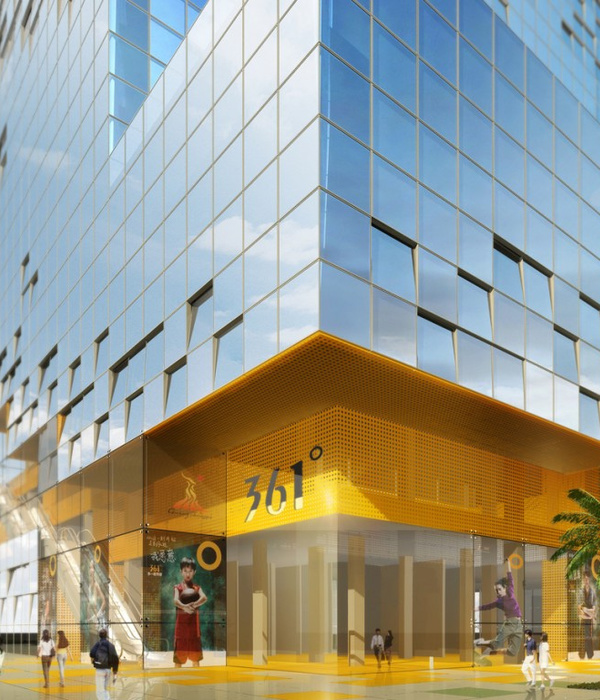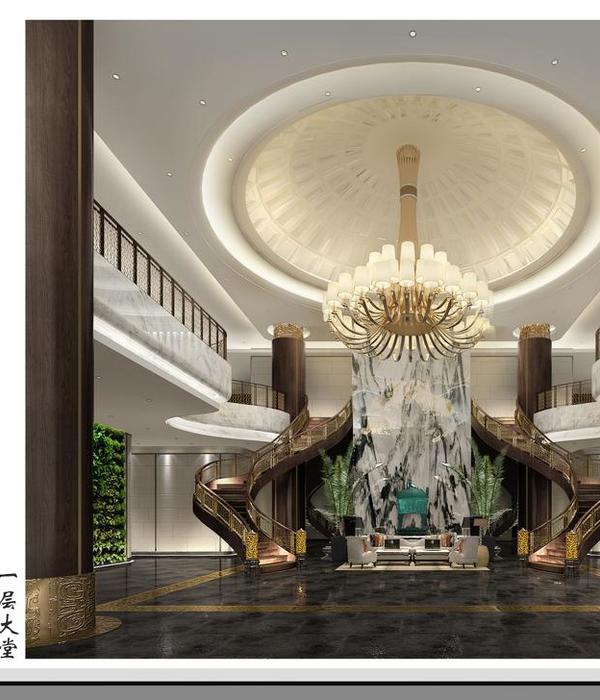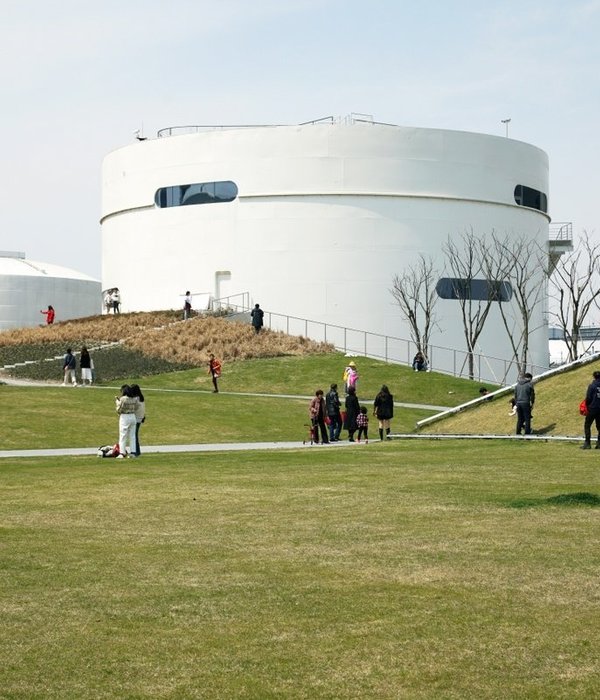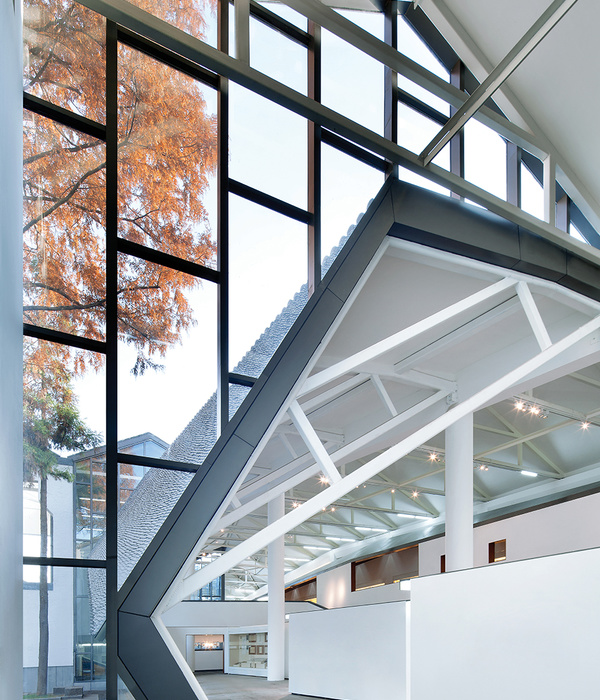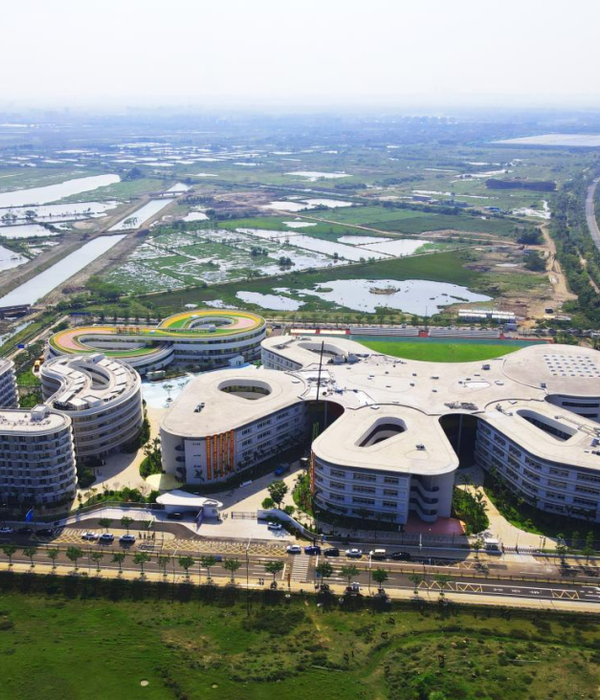Bivouac is located in the Kamnik Alps 30km north of Ljubljana, the capital of Slovenia. The site is a mountain plateau 2080m high above sea level. Bivouac is situated by the path wich leads from the valley towards mountain Skuta (2400m) and is accessable only by walk. The bivouac replaces the old bivouac that was built in 1972.
A shelter for mountaineers Bivouac is an object of mountain infrastructure wich is open all the time for all visitors. The use is for free, the main purpose is to enable shelter for mountaineers. It is placed in a part of mountains where it is very difficult and dangerous to escape in the valley when you get cought by bed weather or night. Capacity of the shelter is 6-8 people, upper sleeping levels are designed as a uniform bed levels for 2-3 people.
Landmark in the mountain scenery Bivouac is placed as a landmark in a landscape of wide mountain plateau under mountain Grintovec. With its dark vertical volume the bivouac is well seen from a distance in eather white winter scenery or in grey rocky summer scenery. Its outer appearance helps people to find it.
Vertical monospace interior with flexible use The interior is a multi storey space which works as a monovolume. All three levels are connected with a vertical void in which a ladder is placed to enable access to upper floors. Ground floor with benches and small table is a dining and living space in the day and a sleeping place at night. Upper floors are ment as additional sleeping or living levels.
Design concept Bivouac is a vertical volume placed on a minimal concrete basement. Its size is 2 x 3m and the haeight is 4.5m. The vertical windows are placed beside the corner and enable best view of the mountains that dominates the mountain scenery. The interior is therefore very light and open. The verticality of windows makes the filling that the sleeping levels are floating in the air above the mountain scenery.
Energy efficiency Bivouac is a nonheated building. Its outer skin is consisted of aluminium isolating panels, that prevents loose of heat produced by humen bodies. The inner skin is made of wooden perforated panels that enables to penetrate the body moisture away, therefore the interior skin is always dry and warm. As a result of the vertical interior concept the upper floor is always warmer then the down floors.
Costruction and building ecology Bivouac is fixed on a mimimal cocrete basement, wich is anchored to a solid rocky ground. The intervention to the ground under and around bivouac is minimal so the landscape remains untouched. A ready made object with windows an interior was completed in the valley and brought up on the location by helicopter. The weight for the helicopter transport was limited by 3 tons, our bivouac weighs 2300 kilograms. Because of that the bearing construction is made of aluminium that is lighter then steel.
{{item.text_origin}}

