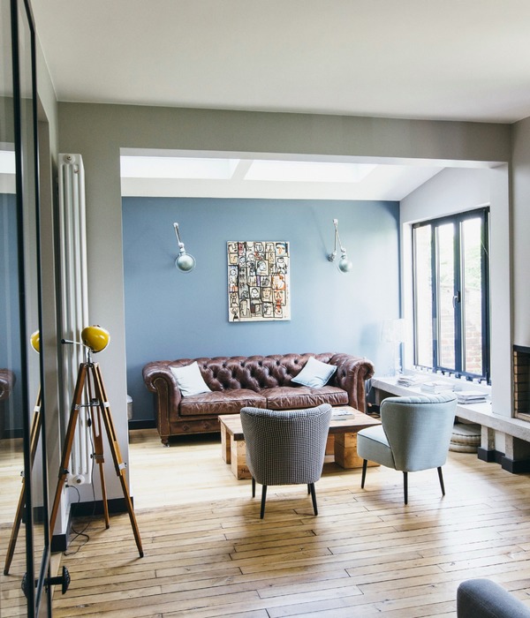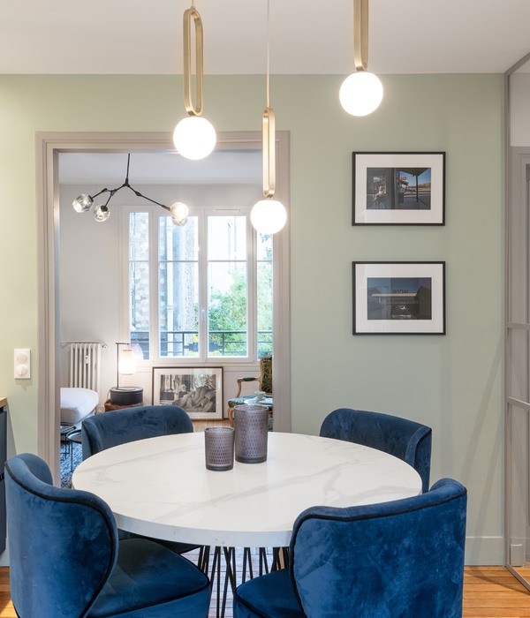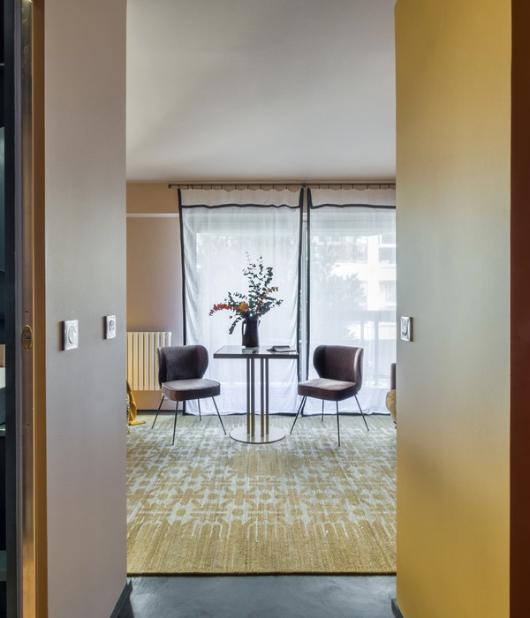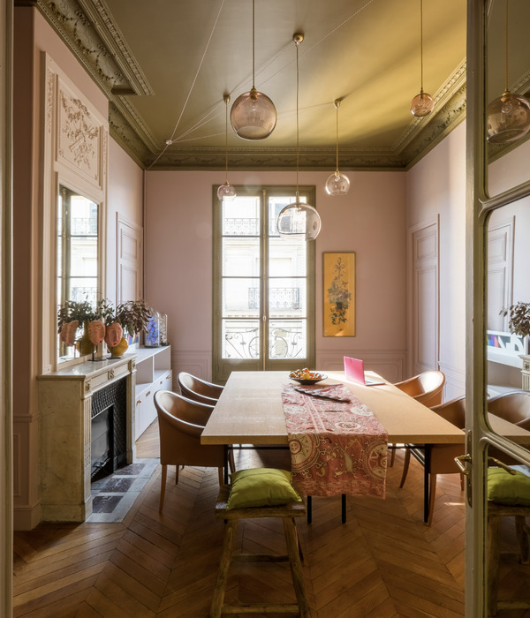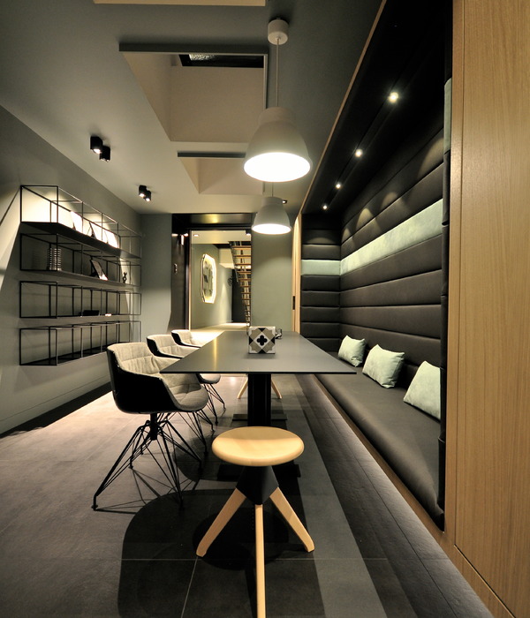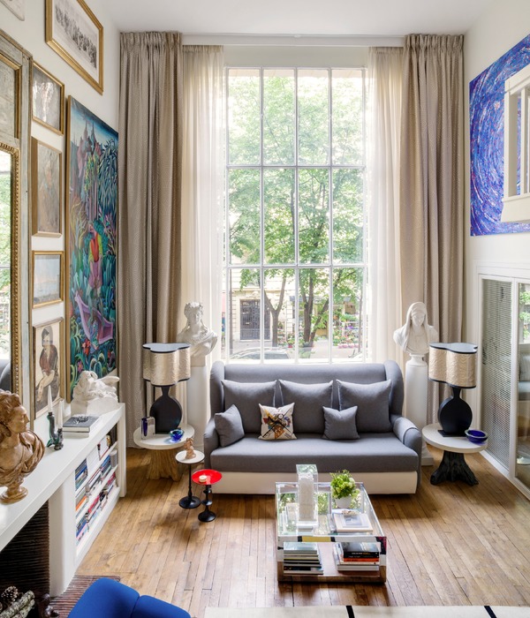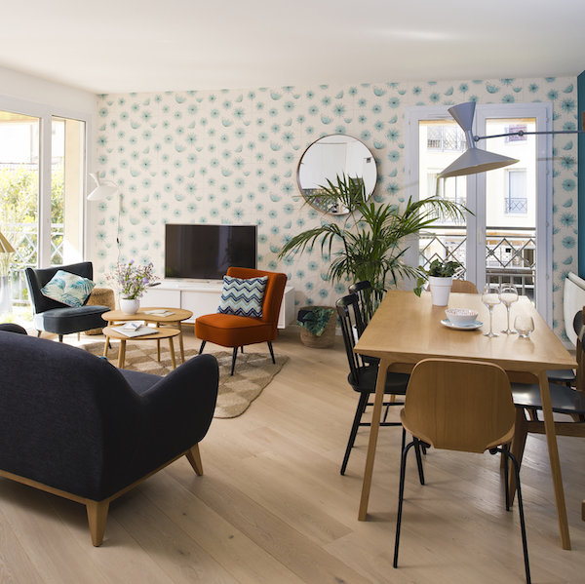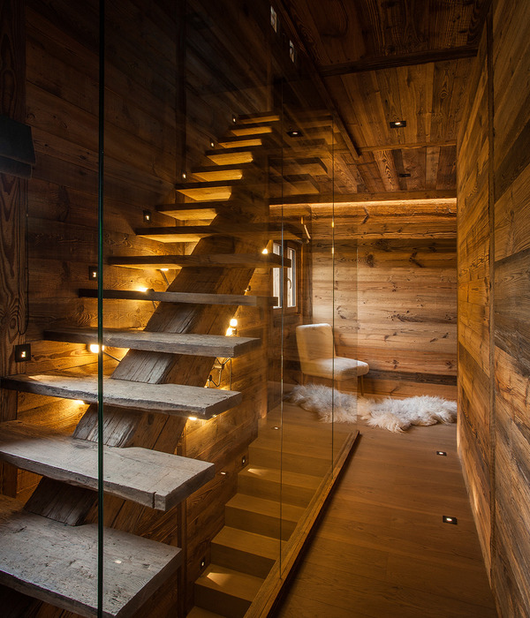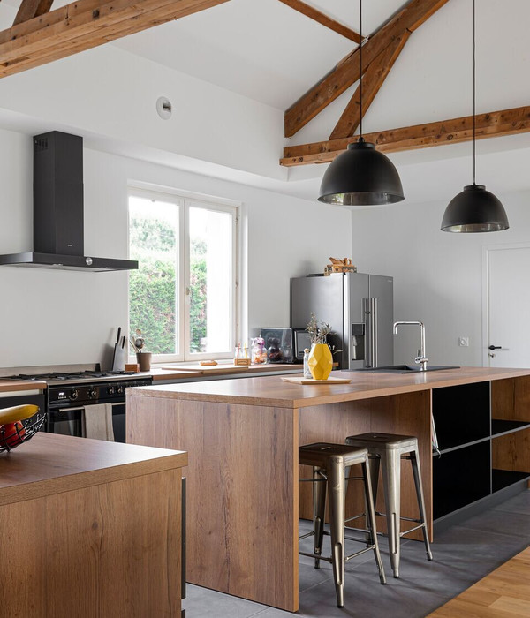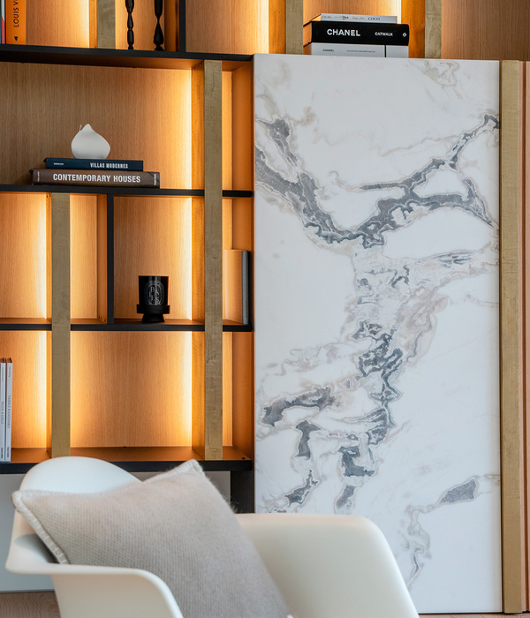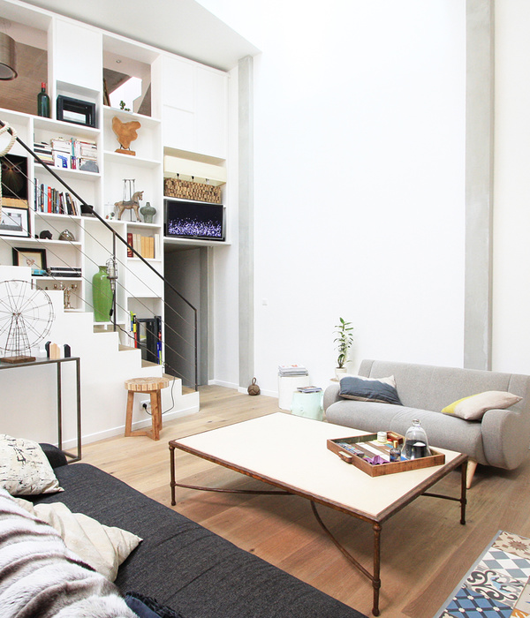- 项目名称:索雷尔住宅
- 设计方:NatureHumaine
- 位置:加拿大 索雷尔
- 分类:居住建筑
- 摄影师:Adrien Williams
Canada sorrell housing
设计方:NatureHumaine
位置:加拿大 索雷尔
分类:居住建筑
内容:实景照片
图片:18张
摄影师:Adrien Williams
这是由NatureHumaine设计的索雷尔住宅。项目位于蒙特利尔郊区的索雷尔,建筑师要在一片维多利亚时代住宅群中,设计一座当代而突出的独户住宅。建筑造型方面,人字型屋顶和倒角切口覆盖了两个矩形的酒吧平面。这些倒角切口不仅营造了动态的透视效果,还创建了亲切的有遮盖的户外空间,包括前门入口区和门廊等。建筑与现状的树木保持一定距离,不受阻碍。住宅垂直于道路布置,在其北面营造了一个半私密的树繁枝茂的花园。住宅中央两个大型天窗引入了来自南面的自然光线。一个黄色的三角体块分隔了两个天窗,并使光线柔化而漫射。
译者: 艾比
We were faced with the challenge of designing a contemporary single-family home in the middle of suburbia, amidst a sea of Victorian-inspired houses. The client purchased a vacant lot in Sorel, a suburb of Montreal, to be close to her family. She imagined a house that would stand out from its surroundings.The form of the house was created by offsetting 2 rectangular bars in plan, bridging over them with a gable roof and chamfering the corners. These chamfered cuts in the roof both create dynamic angular perspectives and create intimate covered exterior spaces such as the front entry and the screened-in porch. A small footprint of 1200 sqft was used on a generous sized site, leaving the existing trees undisturbed.The house was oriented perpendicular to the road, creating a semi-private wooded garden on the north side of the house. Southern light is brought in by two majestic skylights positioned at the center of the house. An angular yellow volume dividing the two skylights both warms the light, and diverts its direction.
加拿大索雷尔住宅外观图
加拿大索雷尔住宅
加拿大索雷尔住宅图解
{{item.text_origin}}

