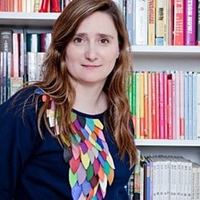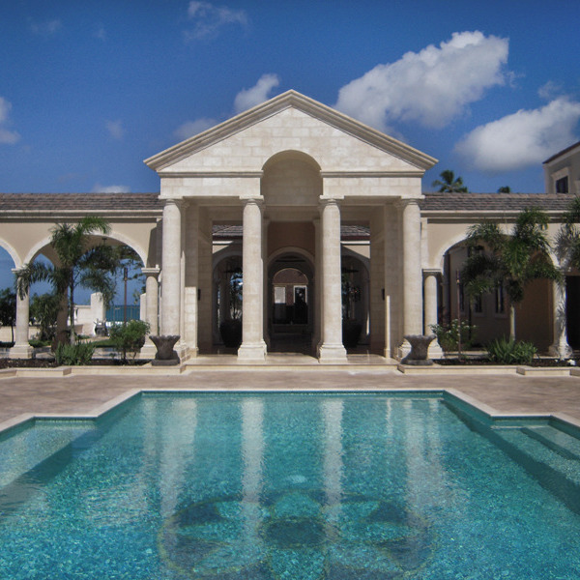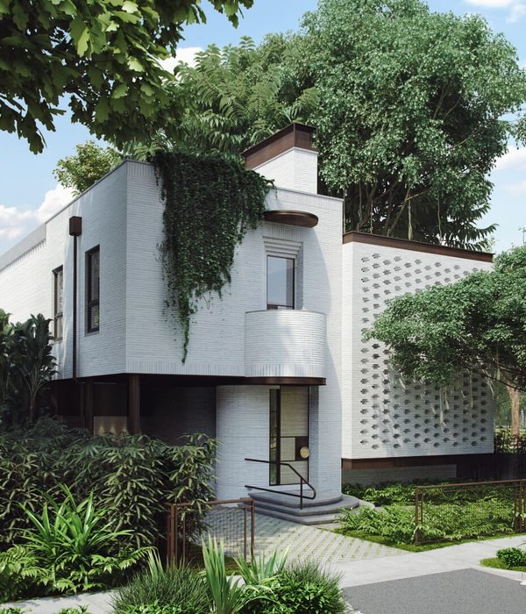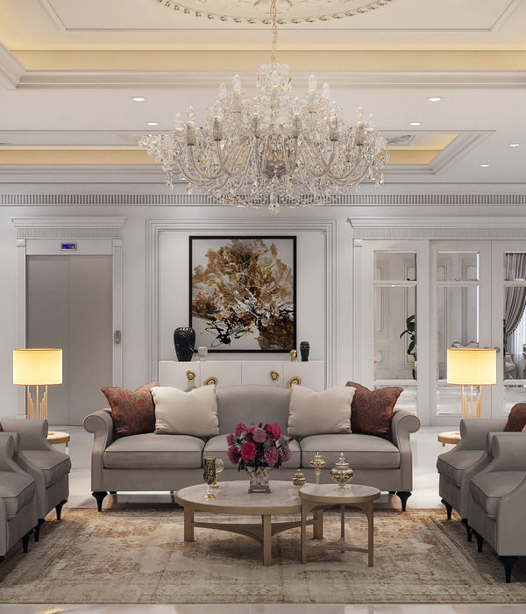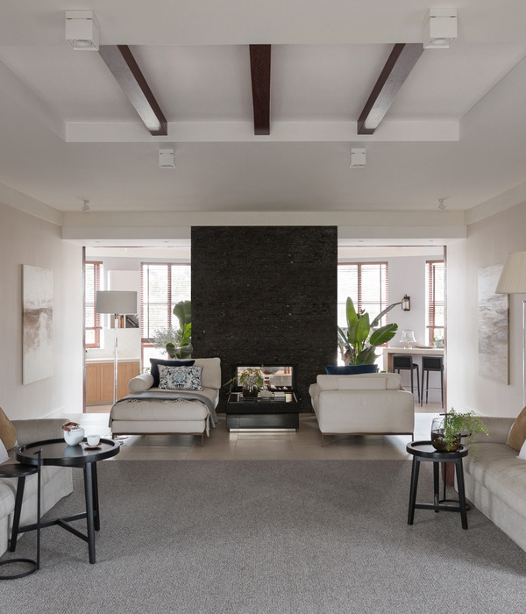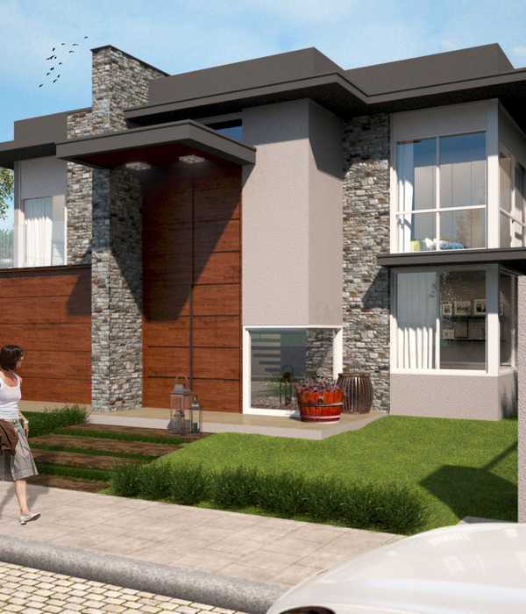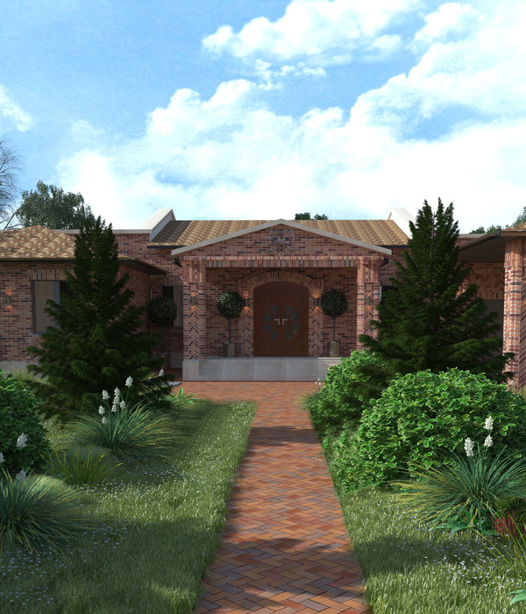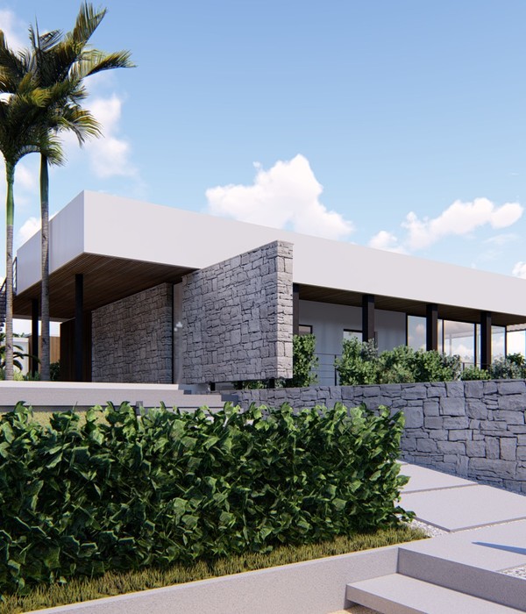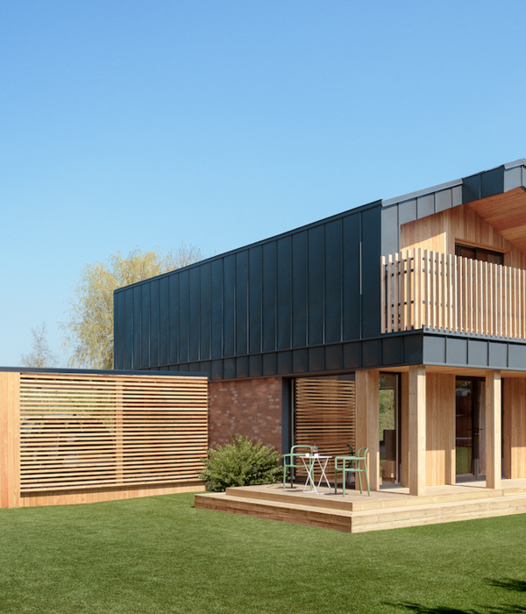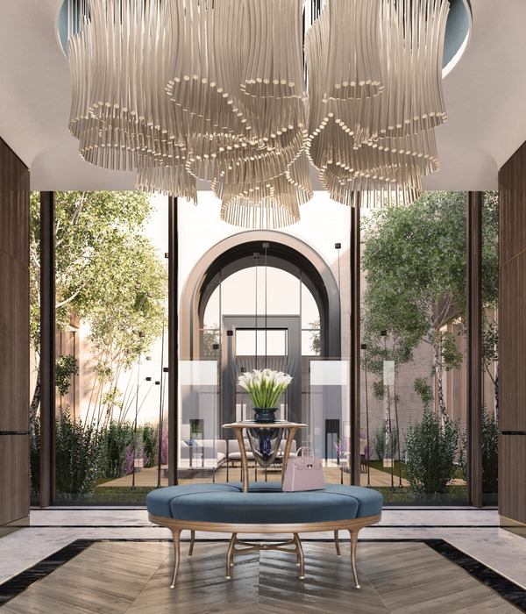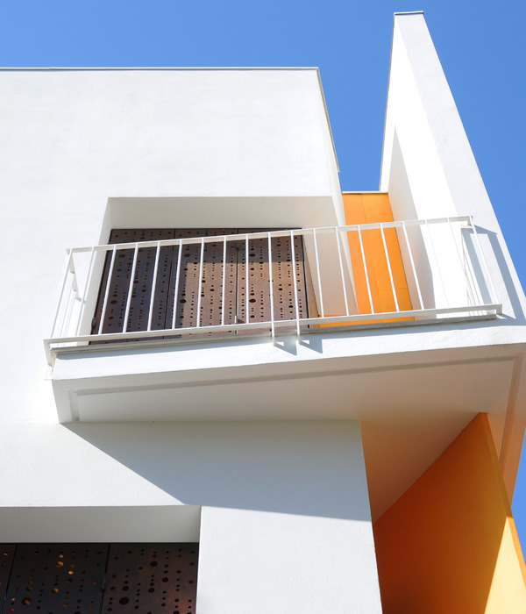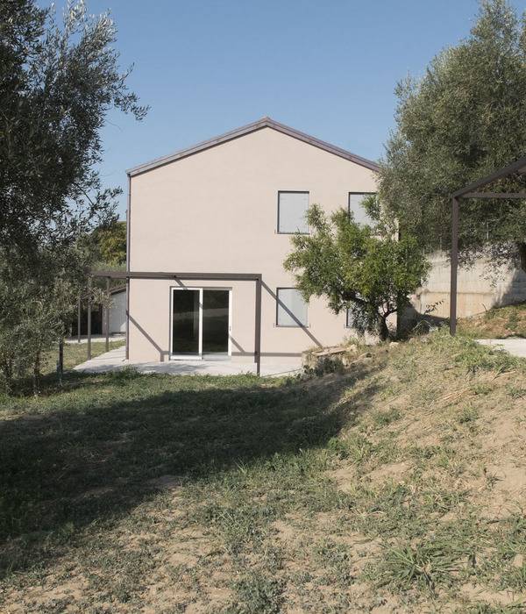巴黎郊区百年别墅的现代重生
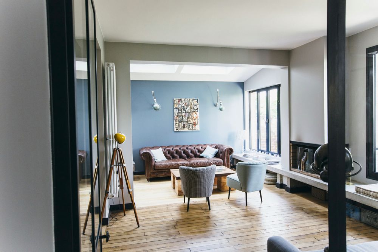
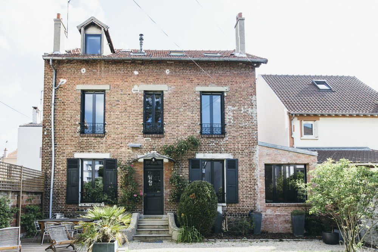
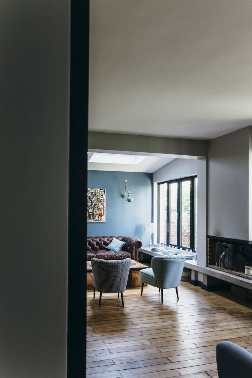


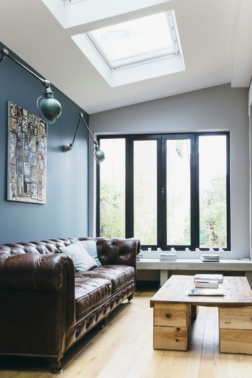
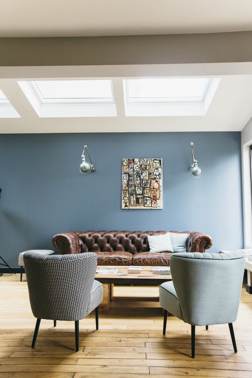
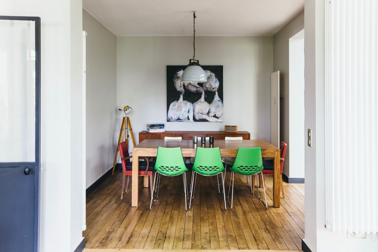

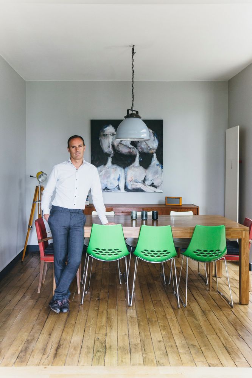
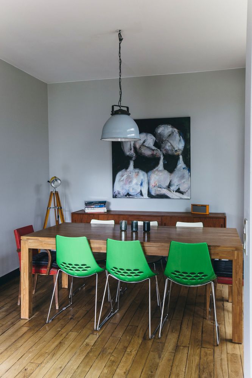
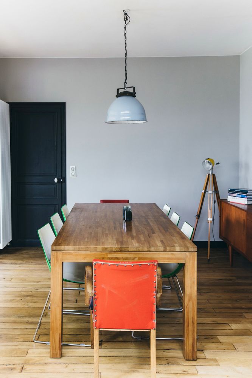
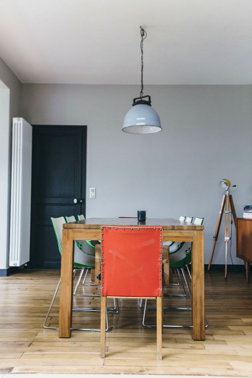

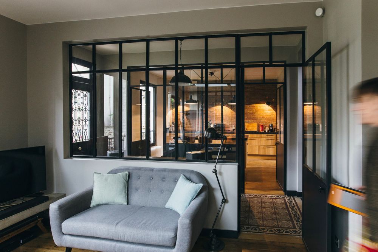
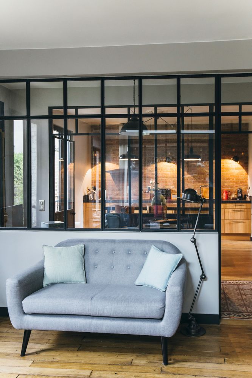
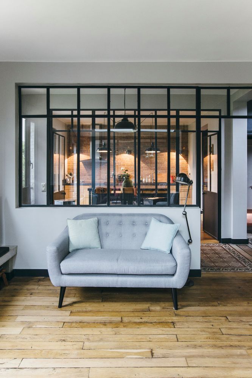
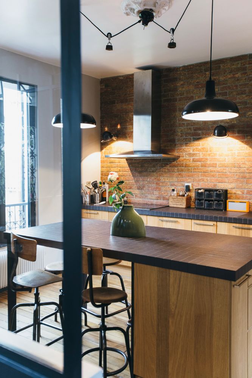
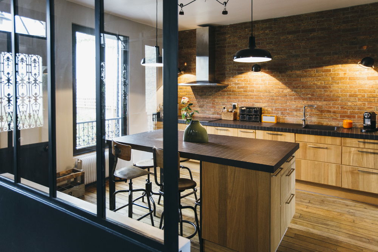
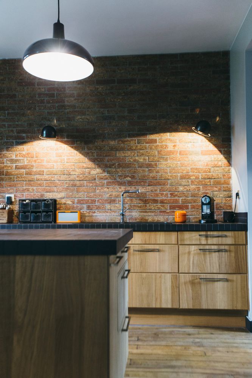
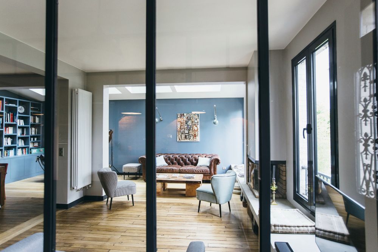
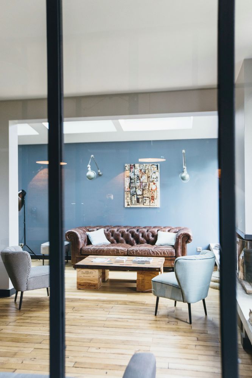
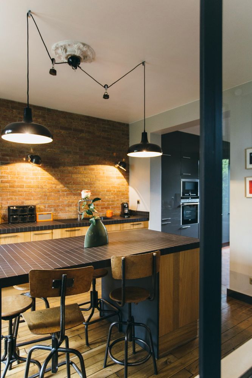
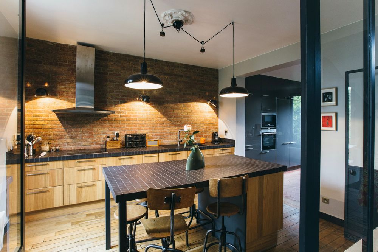
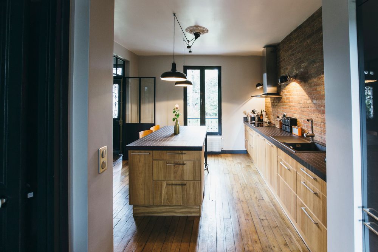
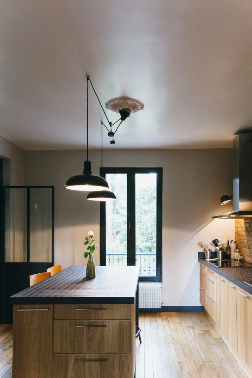
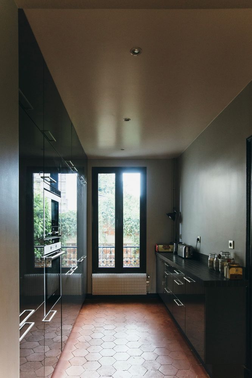
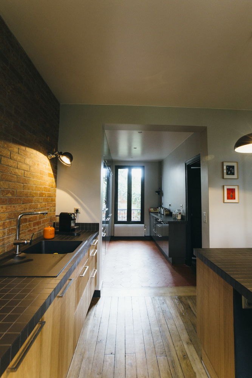
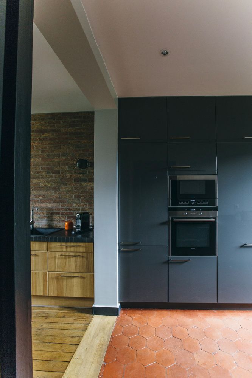
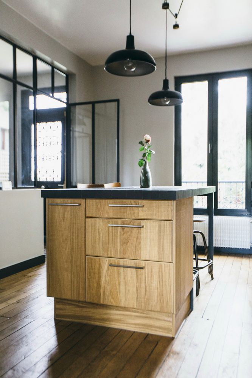
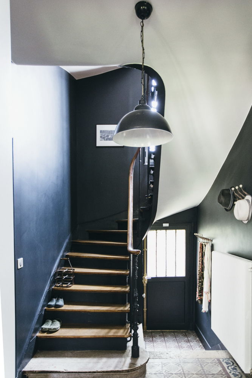

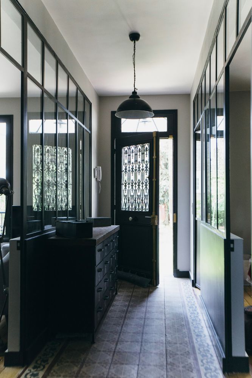


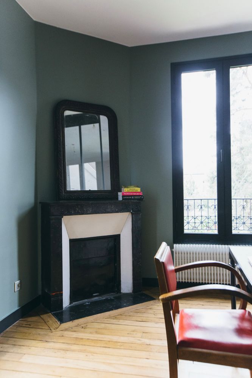



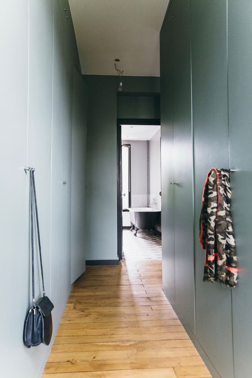
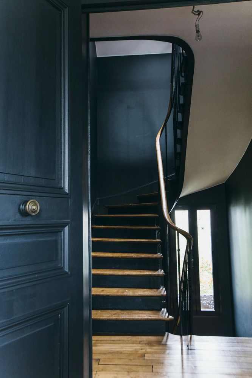
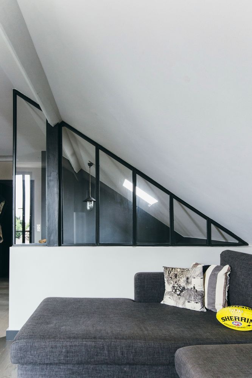
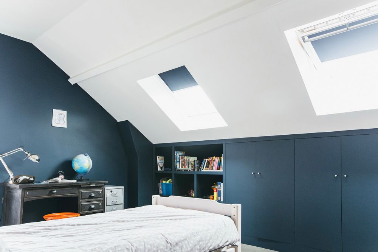
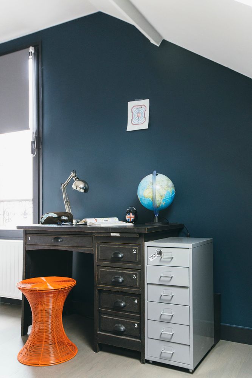

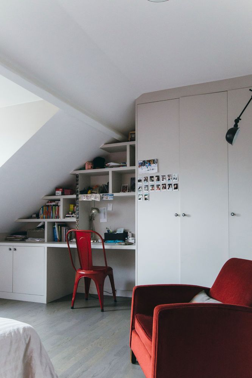
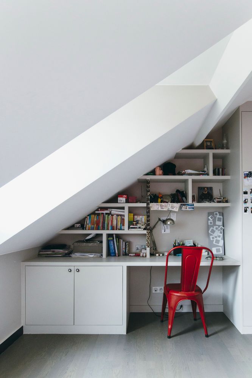

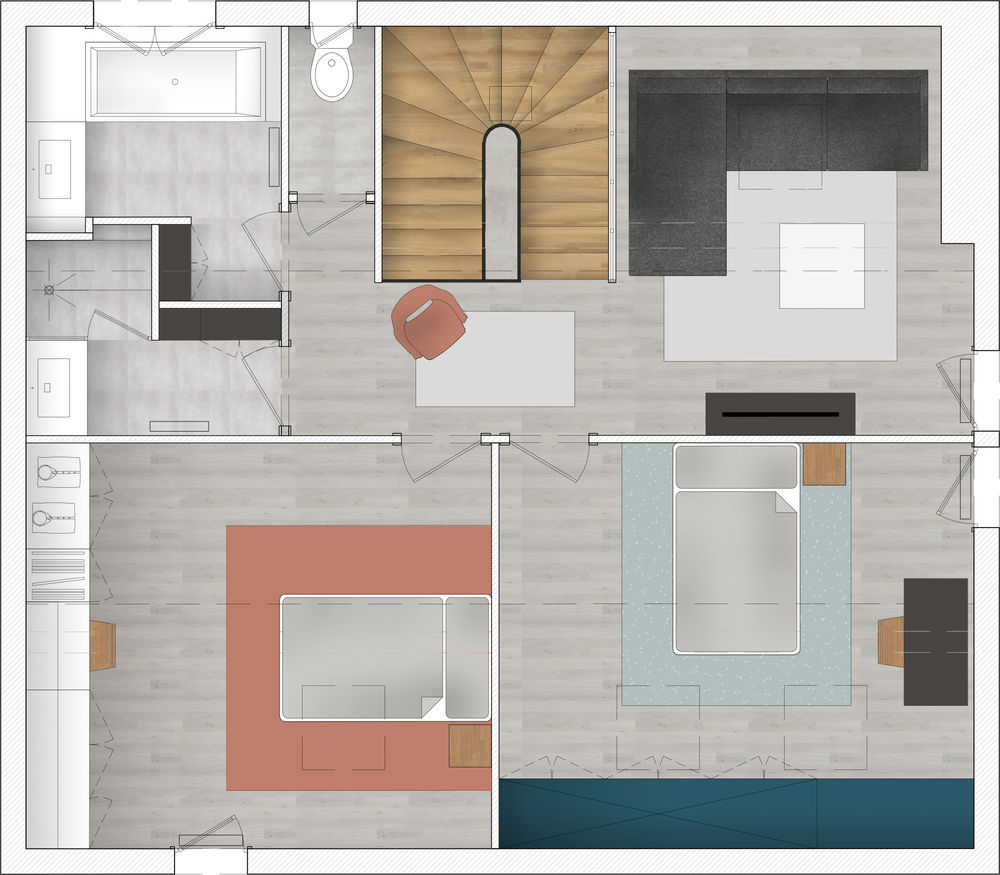

This traditional 1900s family home in suburban in the Paris, was fully renovated by Camille Hermand Architectures to house a young professional family with adolescent children. Prior to renovations, the house hadn’t undergone any work in several decades. Home to three generations of the same family, the house was loosely divided into three separate apartments each with their own kitchen, but no indoor bathroom. The three-story house was completely revised and renovated. An open-plan living room and kitchen occupies the ground floor. Atelier-style glass partitions define each area and maximise natural light throughout. The master bedroom and guest room occupy the first floor. And the top floor is dedicated to the children. Features such as the bookshelves in the living room and the walk-in wardrobe on the first floor are made to measure. The home is characterised by a moody yet contemporary palette of blues and greys that complement the traditional features of the house (such as the original tiling on the ground floor and the beautiful Parisian style staircase), while bringing the house stylishly into the 21st century. [FR] Camille Hermand Architectures a entièrement repensé et rénové cette maison traditionnelle des années 1900 afin de recevoir une jeune famille avec deux adolescents. La maison, qui se trouve en banlieue parisienne à Bois Colombes, n’a pas été rénovée depuis plusieurs années et était occupée depuis plusieurs décennies par la même famille. Divisée en 3 appartements, il y avait trois cuisines indépendantes, mais aucune salle d’eau intérieure.
Les trois étages de la maison ont été complètement reconfigurés pour ces nouveaux occupants. Le séjour et la cuisine sont ouverts et occupent le rdc, des vitres ateliers définissent chaque espace à vivre, tout en gardant la luminosité naturelle. Au premier étage, la chambre des parents, avec un dressing sur mesure en suite, salle de bain, et, sur le même palier, la chambre d’amis. Au dernier étage c’est le royaume des enfants, avec un espace de jeux, les deux chambres d’enfants, chacune avec sa salle d’eau.
La maison est caractérisée par une sombre palette de bleus et de gris qui complément avec douceur les anciennes particularités de la maison (comme par exemple les carrelages au rdc, le magnifique escalier ou la porte d’entrée d’origine) tout en apportant une touche tout à fait contemporaine.


