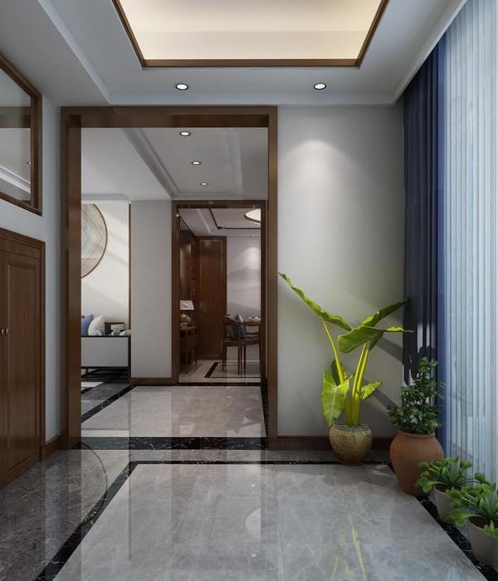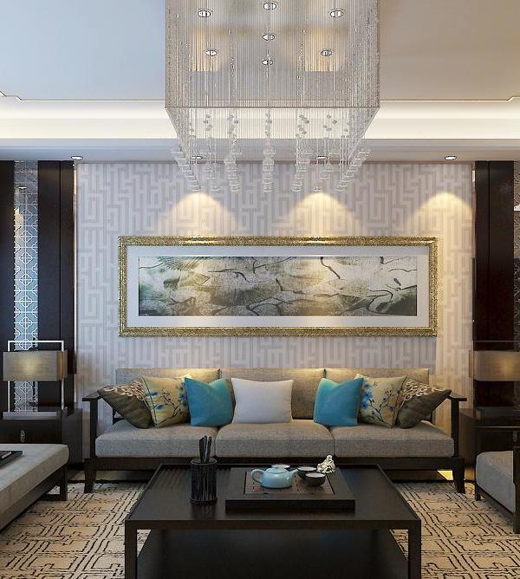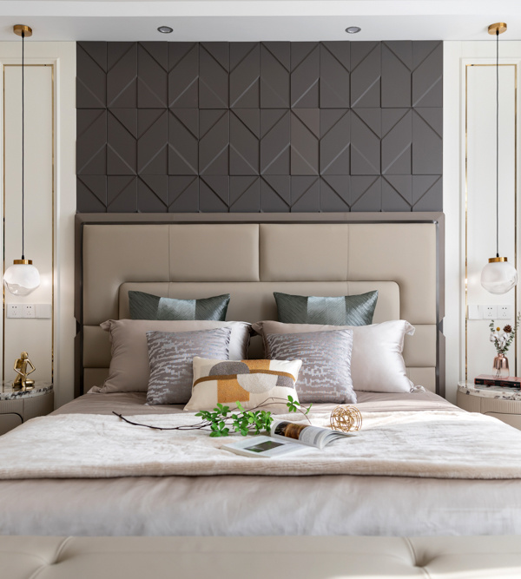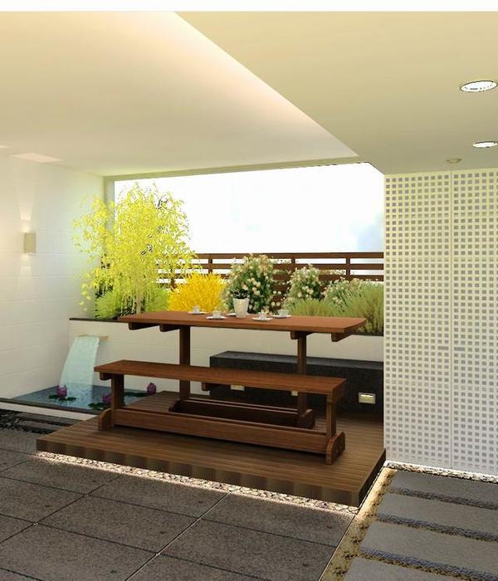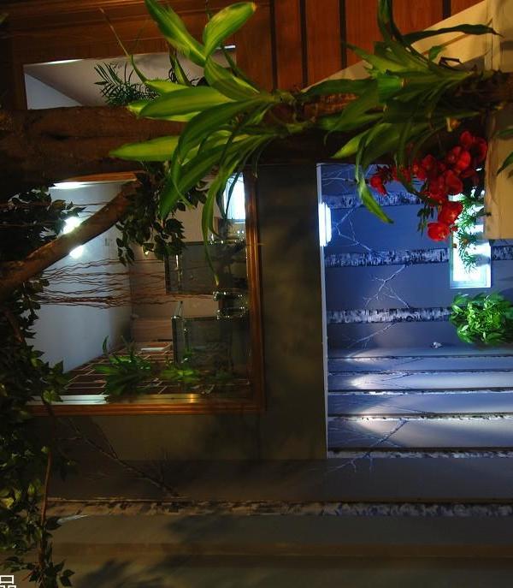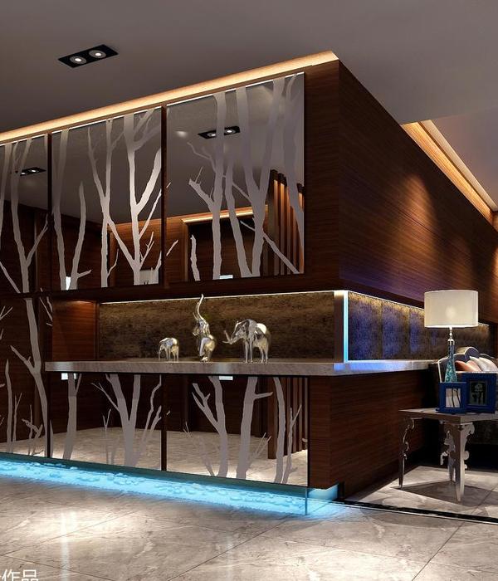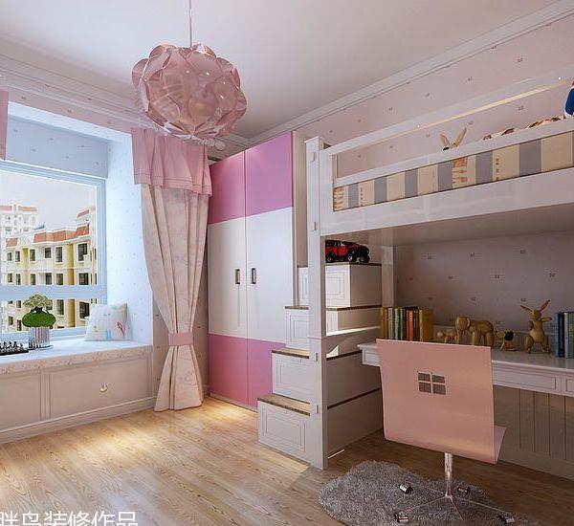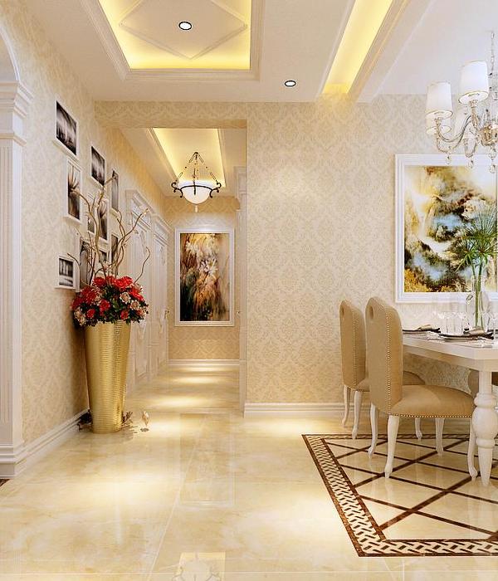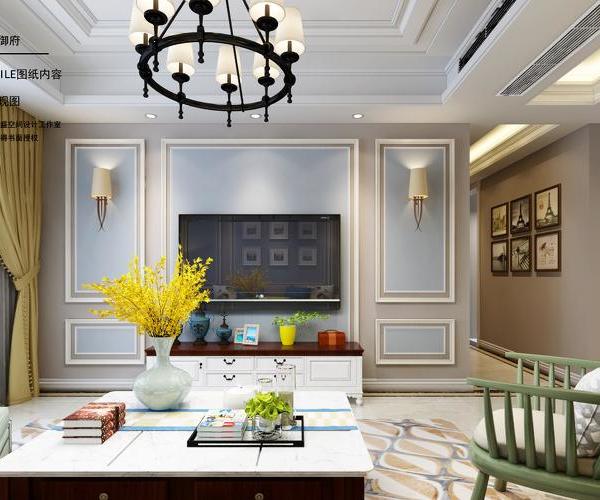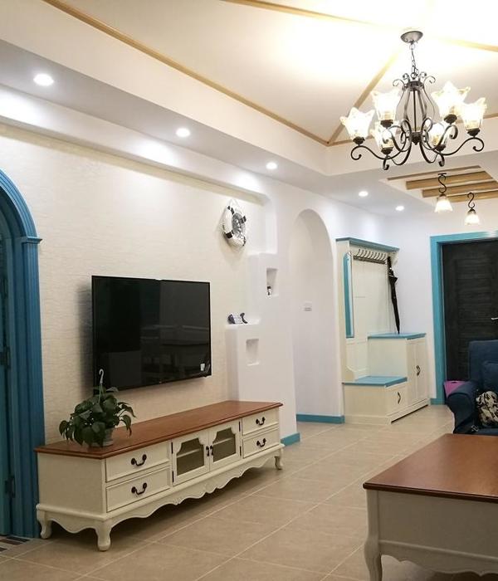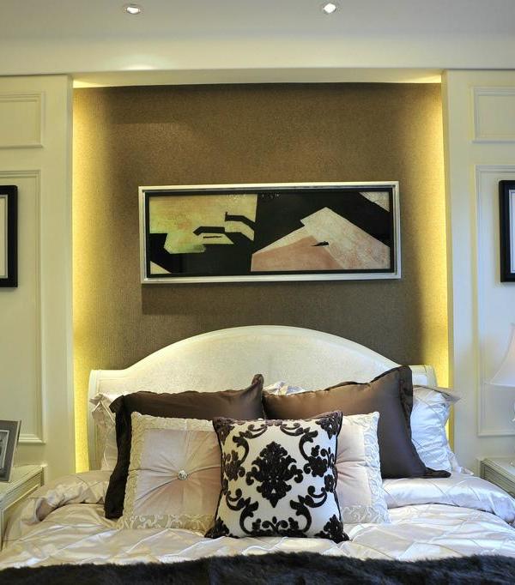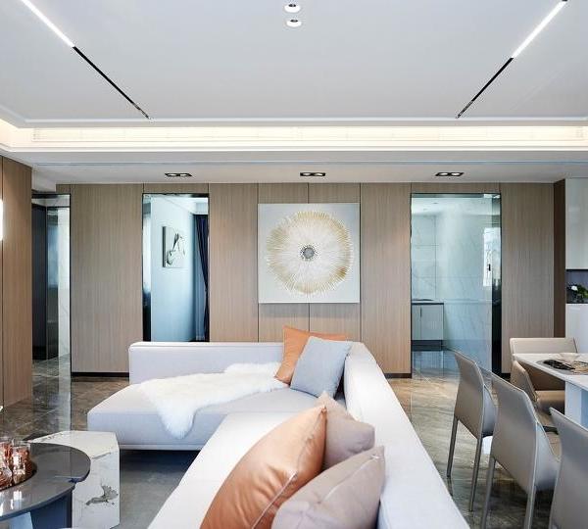Architect:Regis Lannoy
Location:Lyon, France; | ;
Project Year:2020
Category:Private Houses
What was The project was to transform a house from the 1950s, which had been renovated in the 1980s, to accommodate a young couple and their two children. The house was poorly thermally insulated, the rooms were small and dark. Some ceilings have been destroyed to reveal the wooden frame in order to radically transform the house. Windows have been replaced by a large 4-meter bay window. The house has been insulated from the cold thanks to external thermal insulation.
1. Facade cladding: plaster + exterior insulation
2. Flooring: oak parquet, tiles and sisal
3. Windows: aluminum bay
4. Roofing: terracotta tiles
5. Interior lighting: ikéa, habitat, second hand
6. Interior furniture: second hand
▼项目更多图片
{{item.text_origin}}

