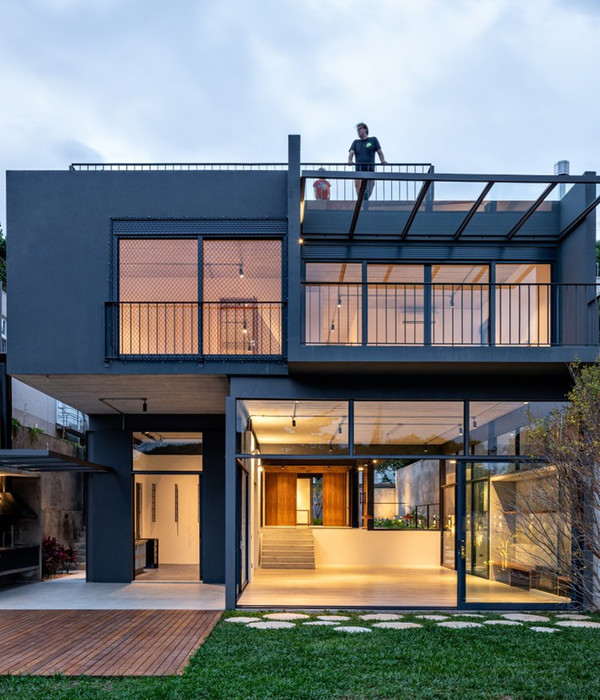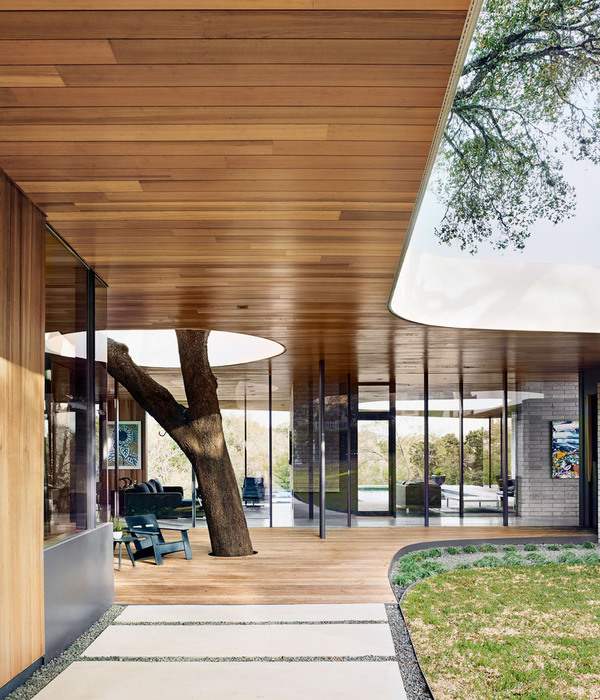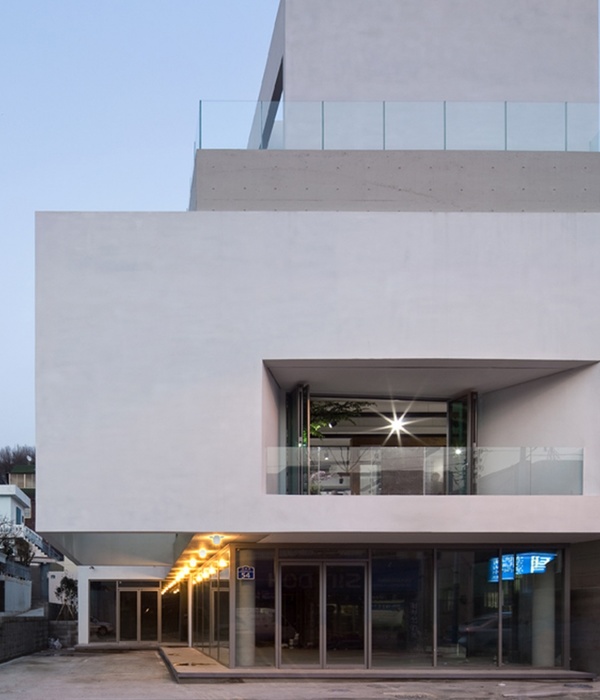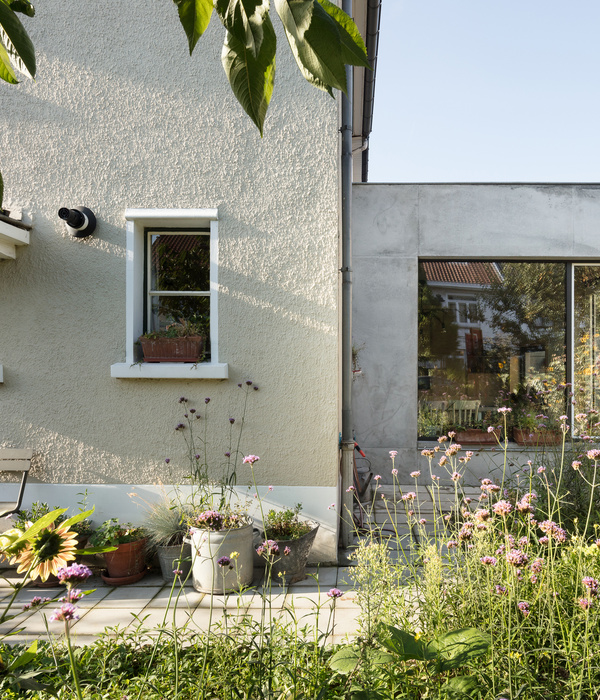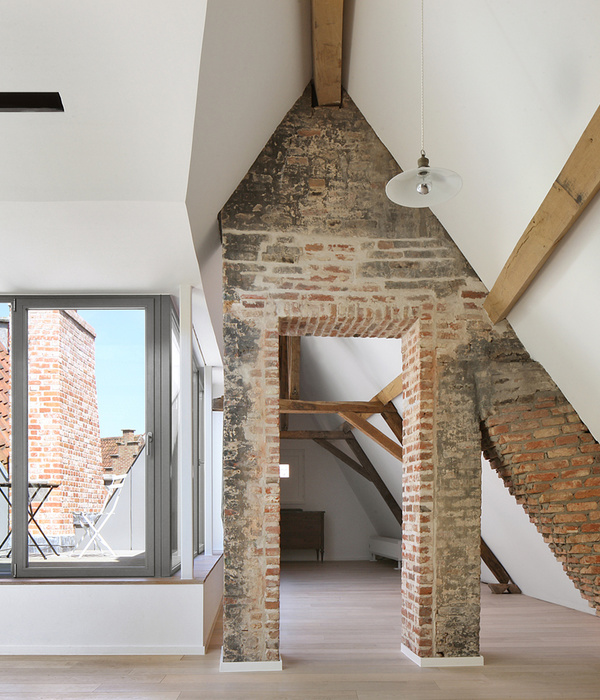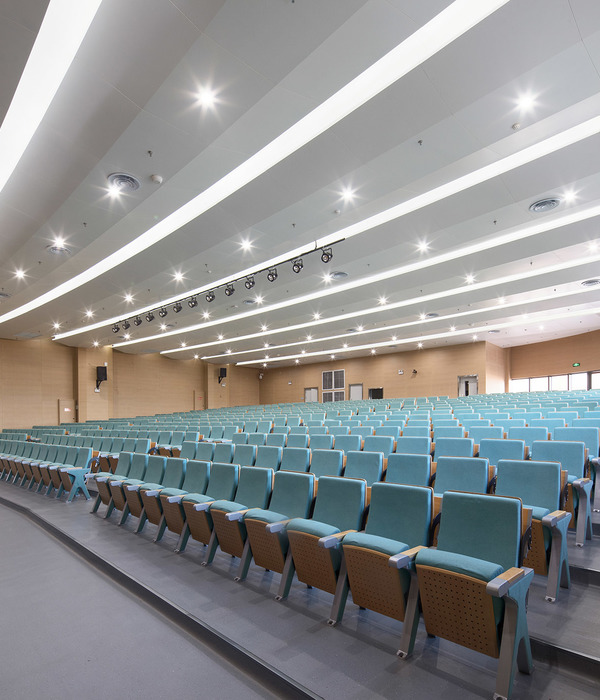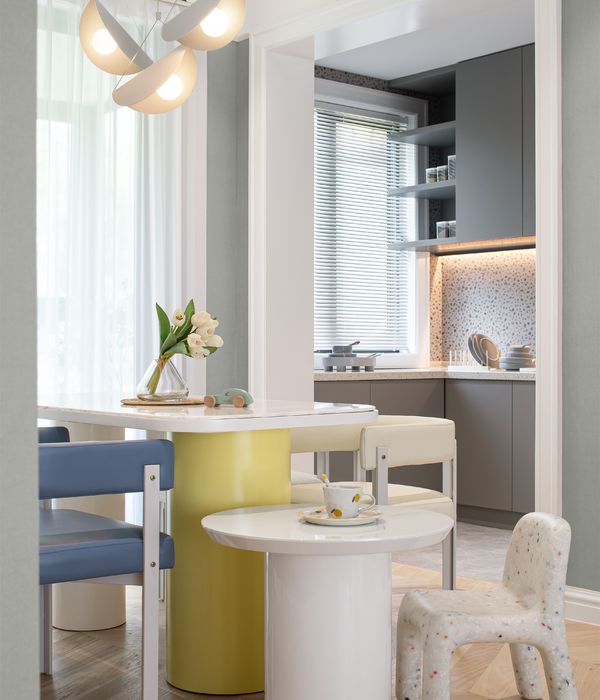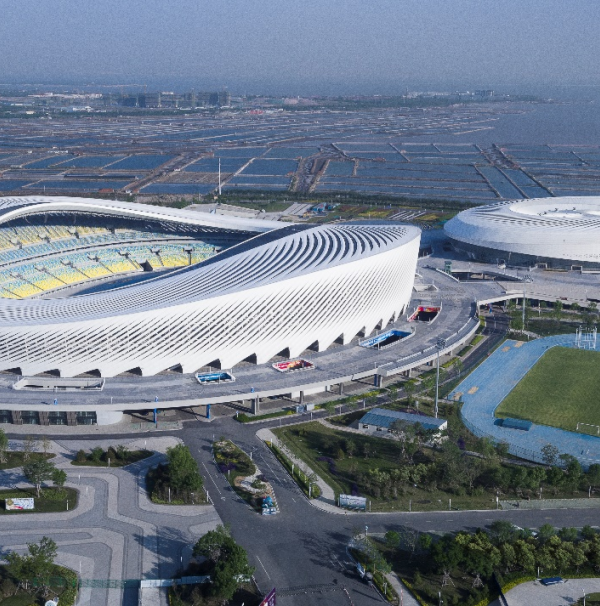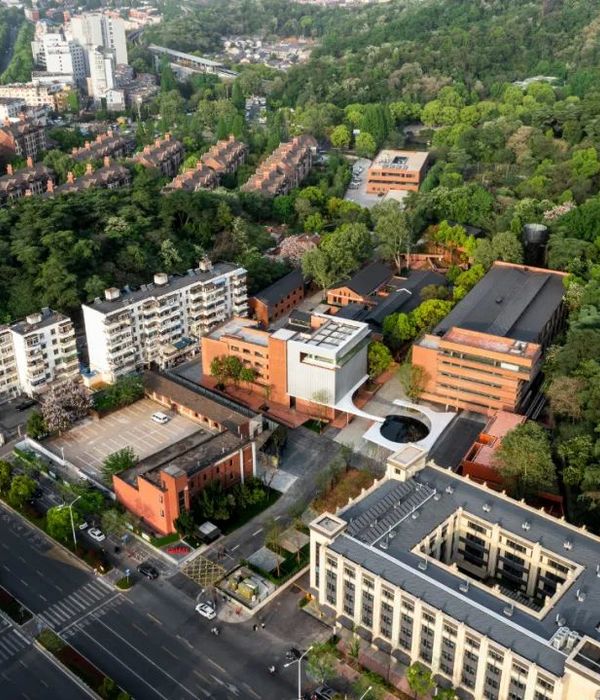The newly built single-family house Haus Ludwig is located in the historically grown villa district of Oberloschwitz with a view over Dresden and the Elbe. The property is located in the „Elbhänge monument statute area“ and in the area of the protected property "Weidners Sanatorium“. The clients, a couple of doctors with 2 small children, came to us with the idea of a rather untypical residential building, an irregular structure with few right angles, but which conveys a sense of security. Working very closely together, we developed a building form that met the interior requirements for living and a sense of space, while blending in with its surroundings as a coherent sculpture on the outside.
The relationship and transition between inside and outside was an important theme. The clients also had a preference for untreated solid wood with all its advantages and disadvantages. This was not only used for furniture and interior materials but is also found in the exterior as a façade material, as terrace planking, and in the form of solid wood steps. It was essential that the old trees on the site could be experienced and seen from the inside.
All common rooms have direct access to the outside, either to a surrounding balcony or to the terrace. Indoor and outdoor spaces interact, flow into each other, and form transition zones, which are defined by the second building shell. This second skin, consisting of horizontal wooden slats, nestles up against the monolithic solid structure in some places, and in others, it distances itself and forms this transitional space between inside and outside. Large frameless windows also open from the living and dining area to the outside.
The extension of the living area to the outside is emphasized by the continuation of the wooden floor on the terrace. An important element of the building is the staircase, which, following the shape of the building, spirals upwards in the center and creates a generous open corridor area across all floors. The main flight of stairs is flanked by a continuous exposed concrete wall across all floors.
A continuous staircase window in mullion and transom construction from top to bottom forms the frame for the towering tree standing in front of the window. In the attic, under the sloping concrete ceiling, there are two more rooms: the studio and a storage room. Here you can work wonderfully, access the roof terrace and enjoy the view over the Elbe valley. The house is heated by a combination of an air heat pump and condensing boiler, which can also heat the garden pool planned for the future.
▼项目更多图片
{{item.text_origin}}



