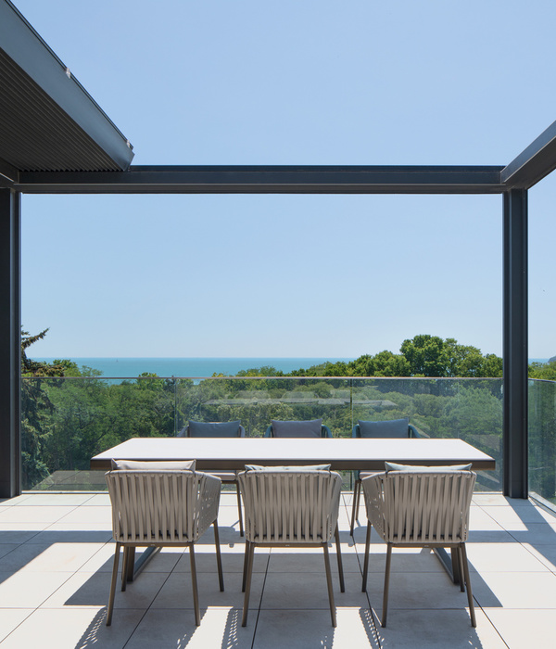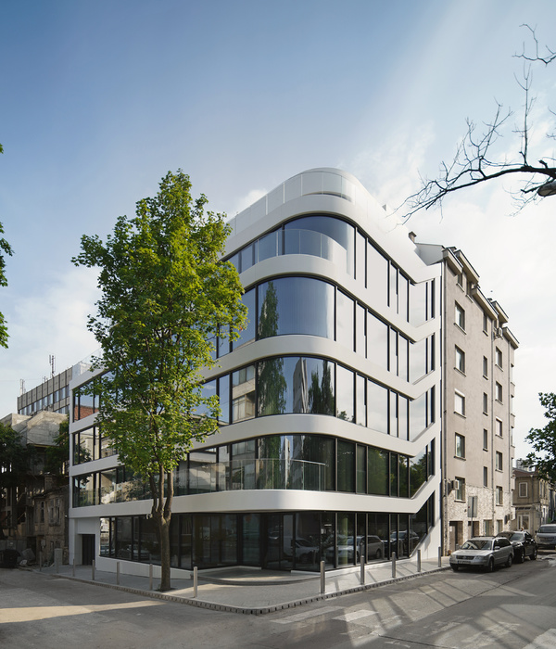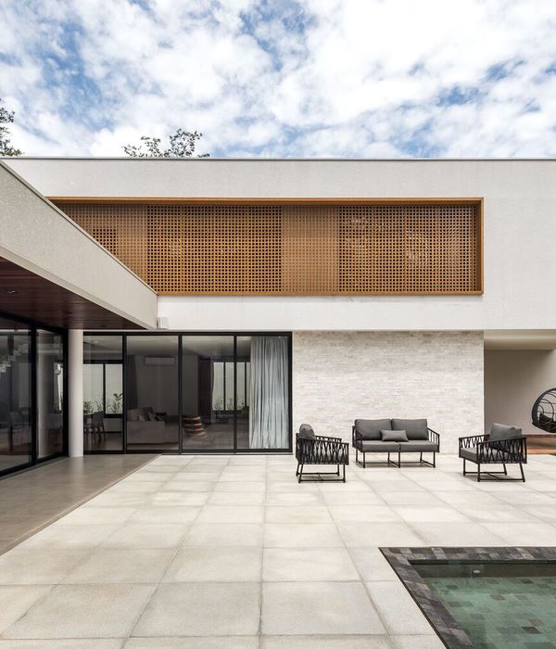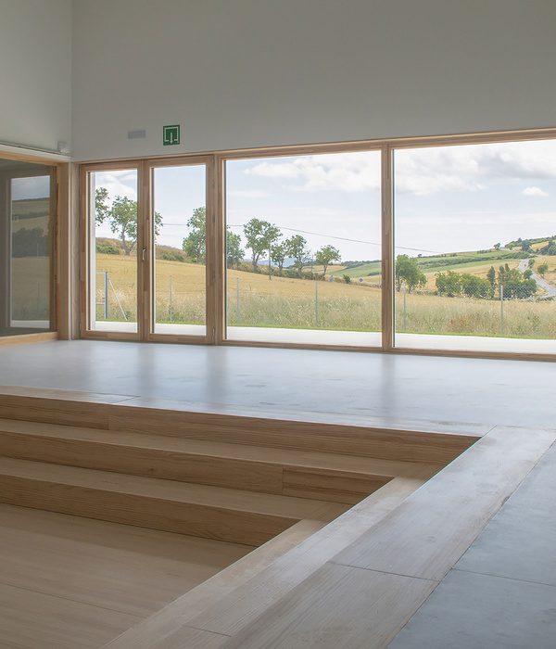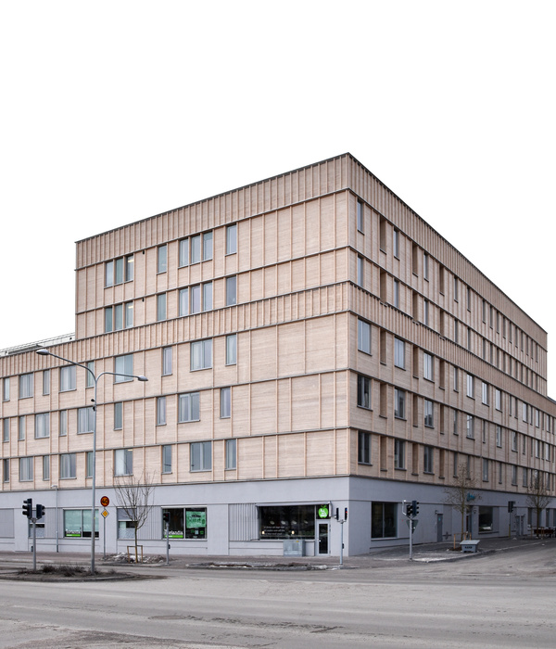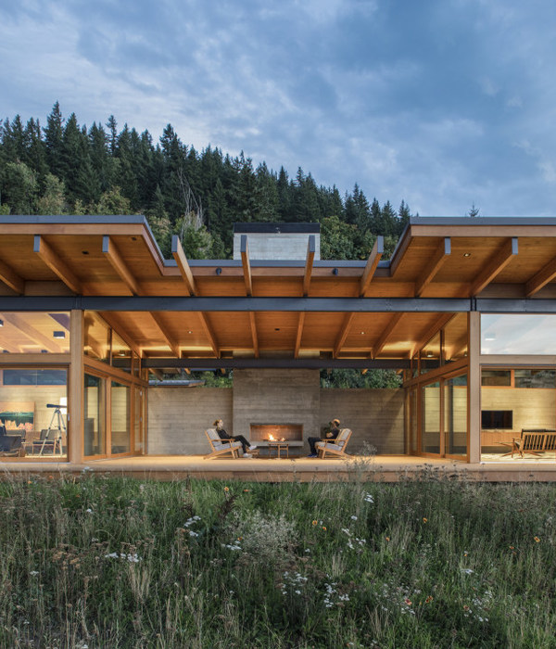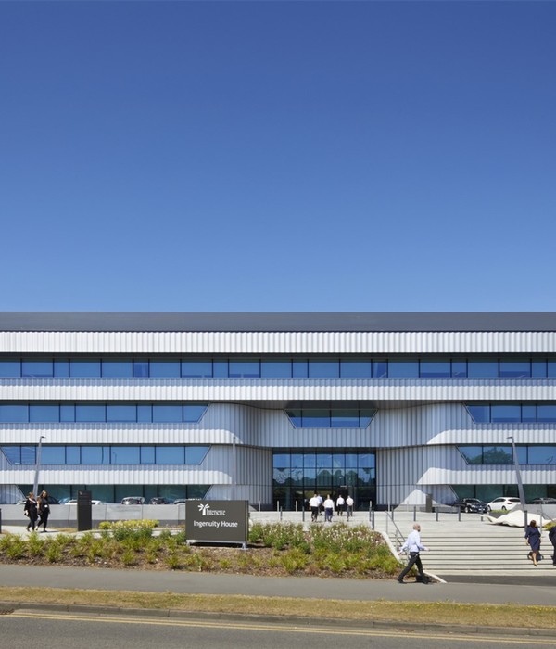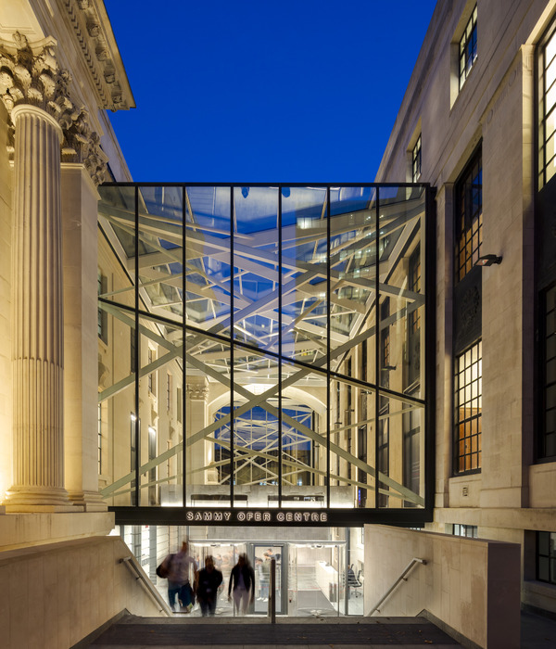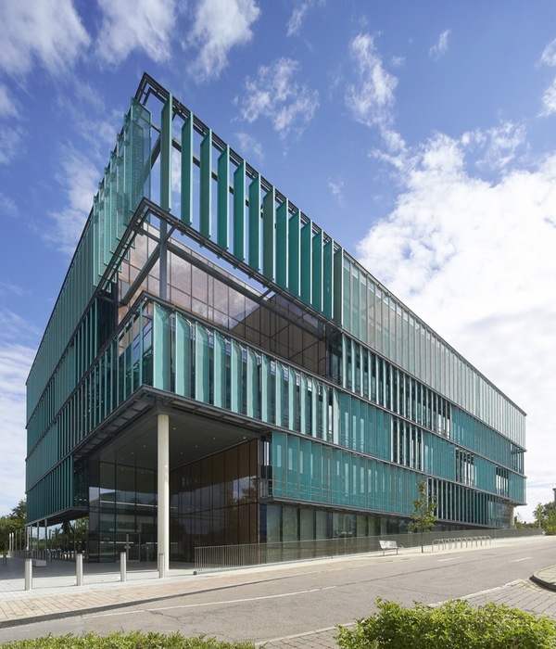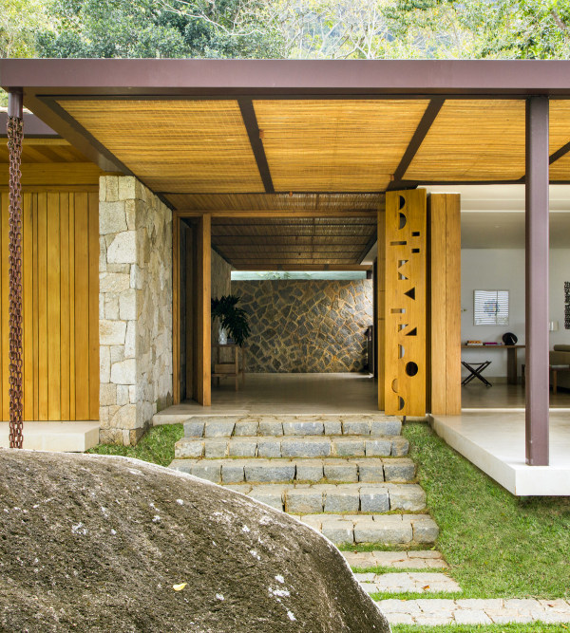错落有致的空间设计 | 铜陵市西湖新区中学及小学
项目位于安徽省铜陵市西湖新区,一个典型的开发型新城区。项目旨在通过城市配套的先行建设来拉动城市区域价值。在相对单纯的环境设计内我们力求挖掘场地本身的特点,做出具有在地性的设计。同时,我们特别关注于外部空间的营造,创造群体的、有启发性的社交场所。项目中学建成42班,建筑面积3.7万平方米;小学建成36班,建筑面积2.7万平方米。
The site is located in Xihu New District, Tongling City, Anhui Province, a typical developing new urban area and the project aims to promote the value of urban areas through the construction of urban public facilities. The design strives to explore the characteristics of the site itself and make a design with locality in the relatively simple surrounding environment. At the same time, we pay more attention to the construction of external space, creating communal, inspiring social places. The middle school has 42 classes, with a building area of 37,000 square meters and has 36 classes of the primary school, with a building area of 27,000 square meters.
▼项目概览 overview ©孙智(天色建筑摄影)
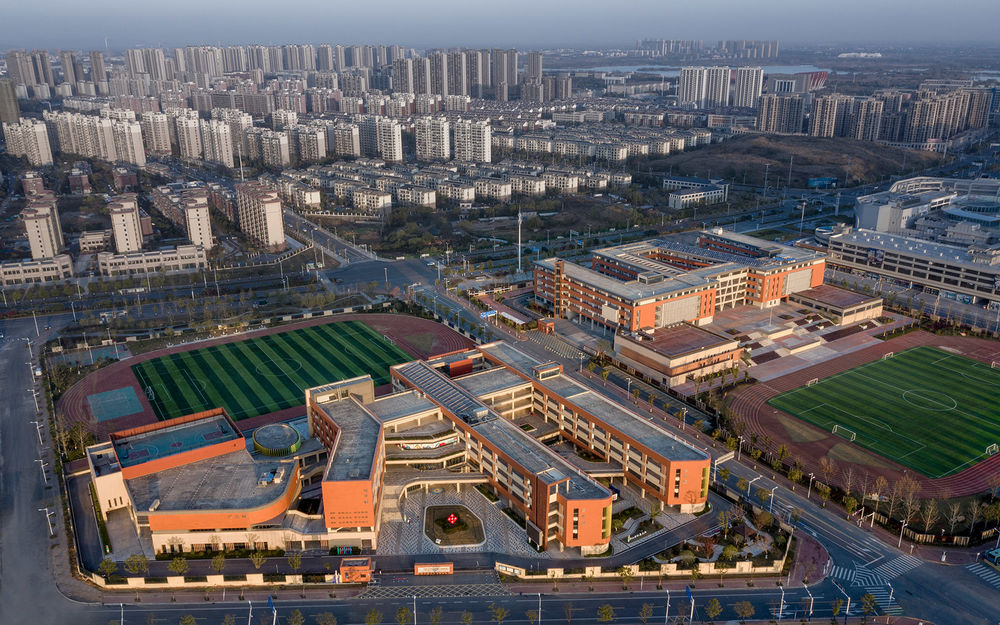
从城市设计角度出发为了让两个校园布局富有节奏,我们的设计将运动场与教学用房在位置上相互错动,场地的高差被灵活利用起来,通过空间设计让学生感知教育,通过塑造场所精神从侧面增添学习的乐趣。
▼中学剖轴测 axonometric of middle school ©安徽地平线建筑设计有限公司
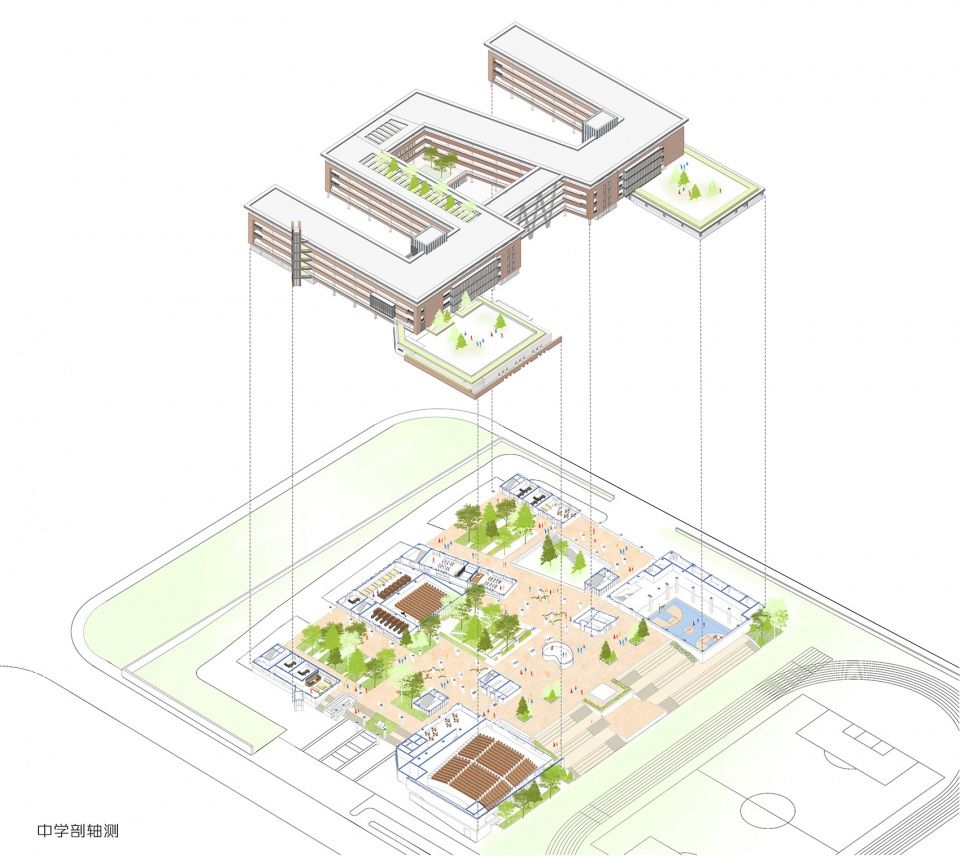
▼小学剖轴测 axonometric of primary school ©安徽地平线建筑设计有限公司
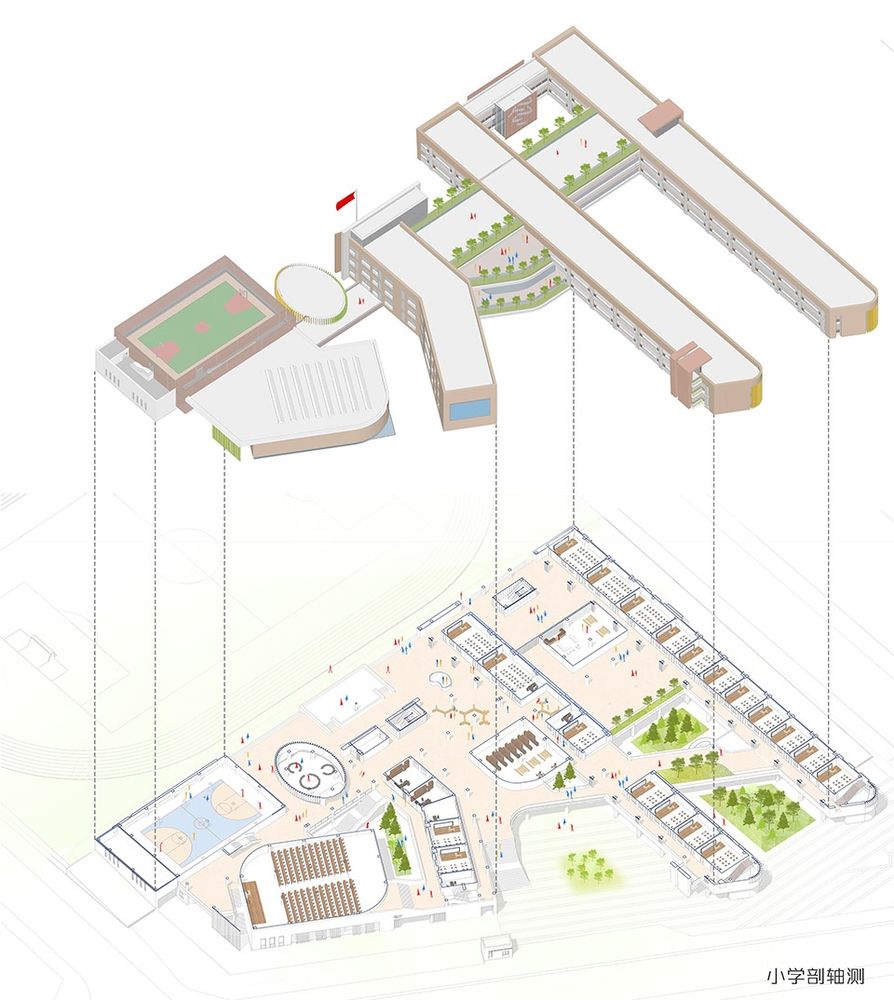
From the perspective of urban design, to make the layout of the two campuses full of rhythm, the design makes flexible use of the height difference of the site so that the location of the playground and the teaching room are staggered. Through the space design, students may have the interest of learning and perceive the education by shaping the spirit of the place.
▼鸟瞰中学 aerial view of the middle school ©孙智(天色建筑摄影)
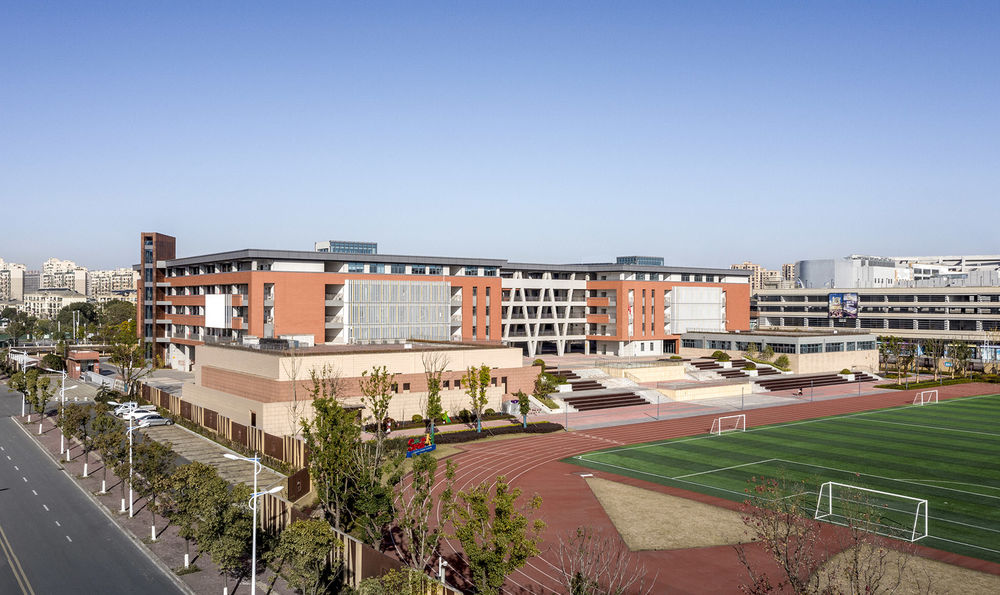
▼中学立面 facade of the middle school ©孙智(天色建筑摄影)
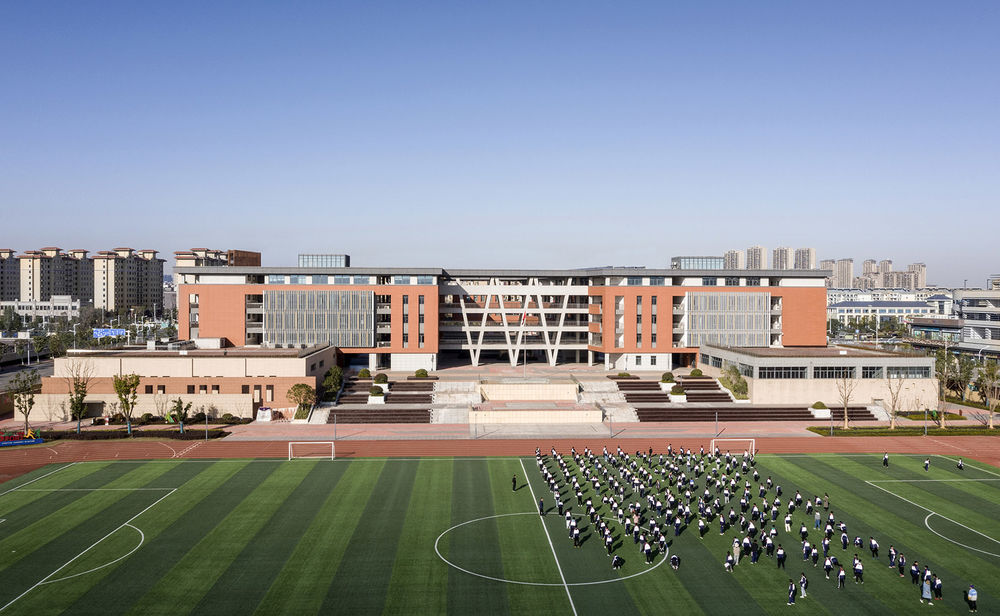
项目场地最大的特点是自西向东跌落的高差。设计分层利用高差,与地景结合,将校园内公共空间与东西两侧场地串联成一个整体的半户外平台。这是学生们课余交流、嬉憩的场所,也是贯穿所有教学楼的路径。
The biggest characteristic of the site is the height difference falling from west to east. The design makes use of the height difference and combines it with the landscape, connecting the public space of the campus with the east and west sides of sites to form an integral semi-outdoor platform, which is not only the place for students to communicate and have a rest after school, but also the path through all the teaching buildings.
▼中学立面细部 details of facade ©孙智(天色建筑摄影)
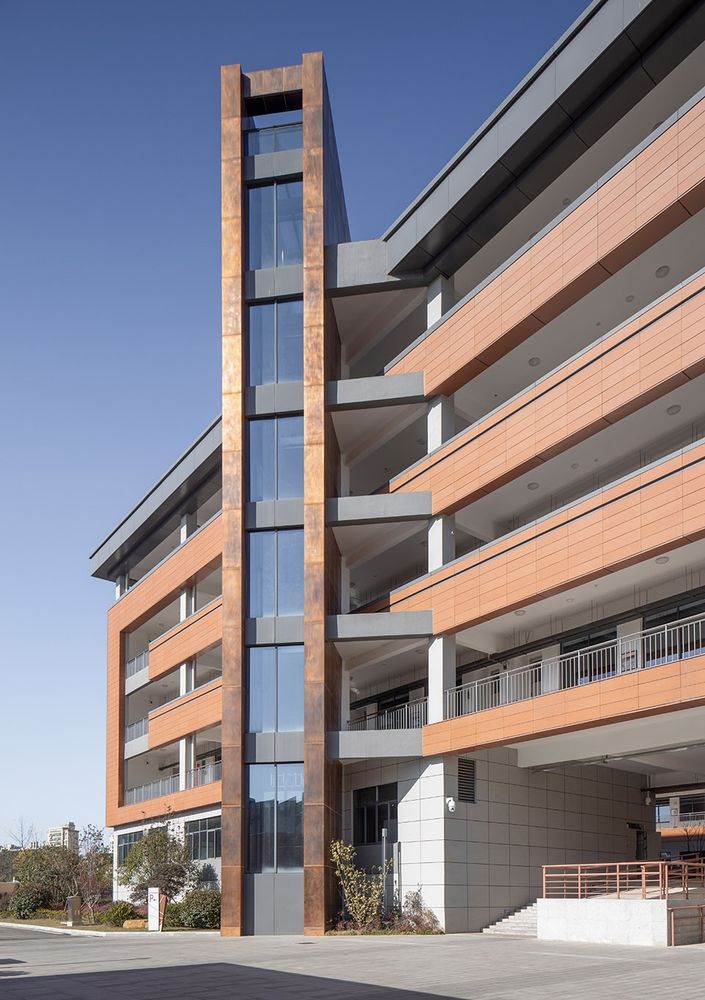
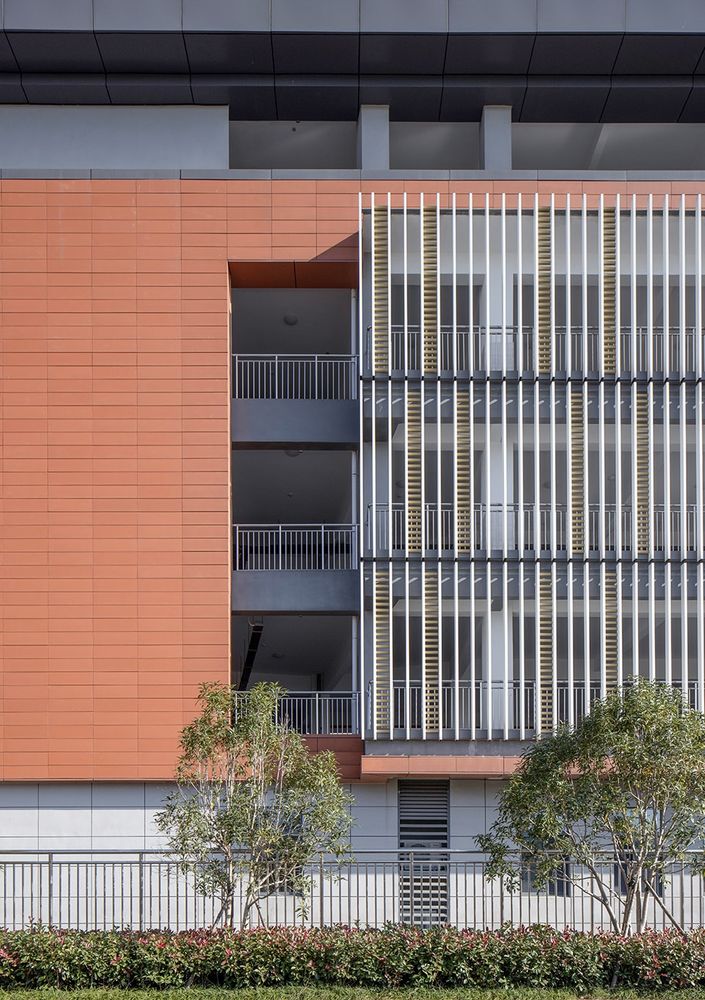
中学设计我们利用场地高差将体育馆、报告厅嵌入地景中,消解了整体的建筑体量,并提供了富有层次的室外活动空间。
In the middle school design, we used the height difference to inlay the gymnasium and lecture hall into the landscape, dispelling the overall building volume and providing flexible outdoor activity space.
▼中学体量嵌入地景中 to inlay the volume into the landscape ©孙智(天色建筑摄影)
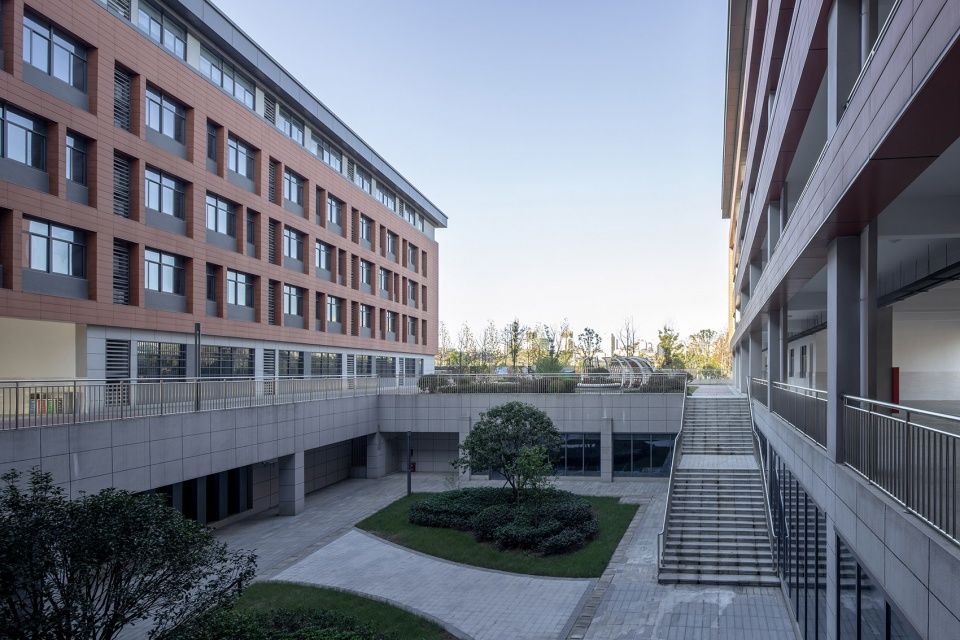
▼入口台阶 steps at the entrance ©孙智(天色建筑摄影)
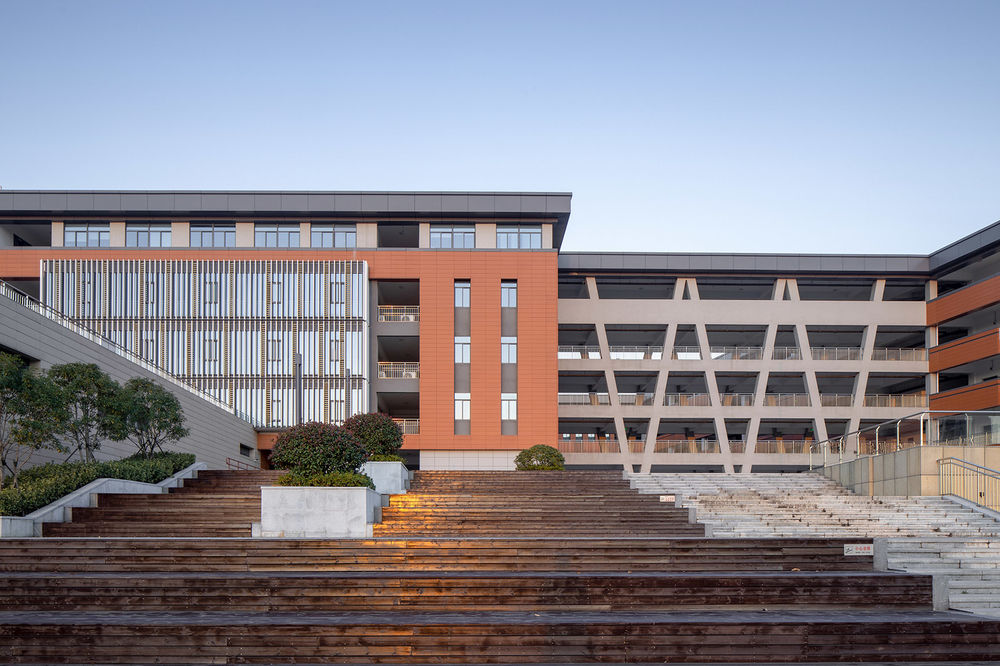
▼半户外平台 an integral semi-outdoor platform ©孙智(天色建筑摄影)
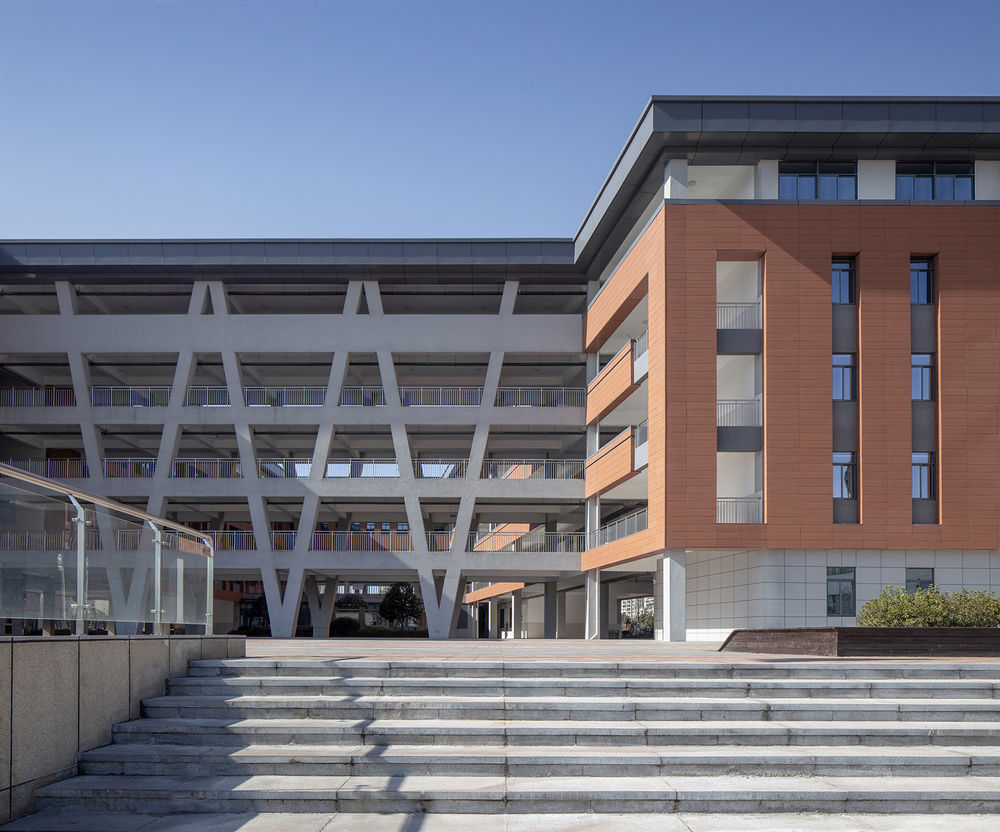
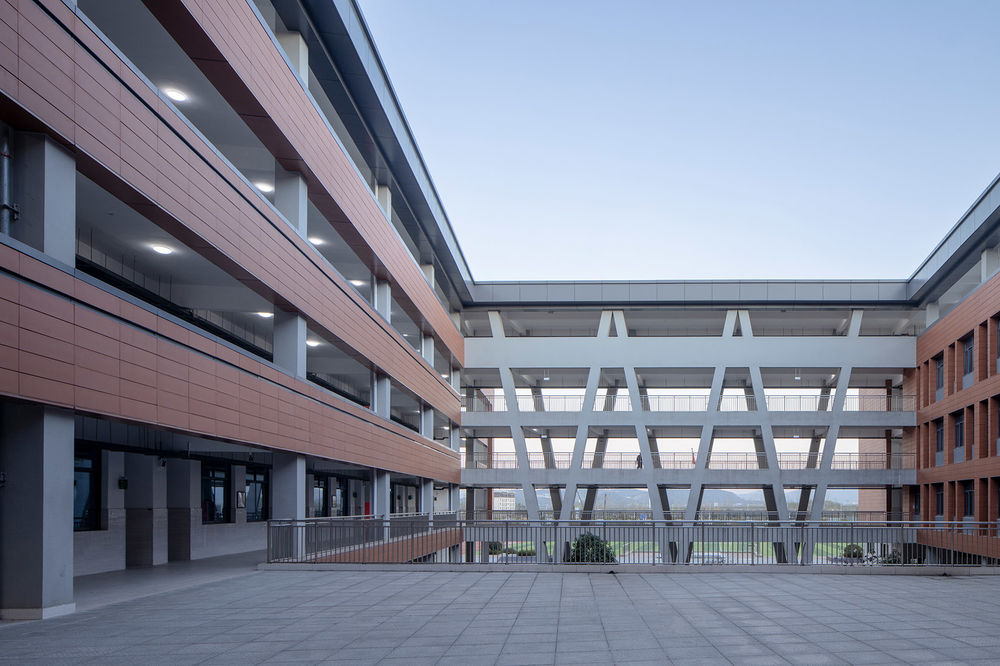
小学平台顺应地势,巧妙隐藏停车空间于平台之下。同时平台上下形成多层次的交互空间,为学生营造出新奇有趣的空间探索体验。
The platform of the primary school adapts to the terrain and hides the parking space under it. At the same time, the platform forms interaction space with multi-level, creating novelty and interesting space exploration experience for students.
▼小学立面 facade of the primary school ©孙智(天色建筑摄影)
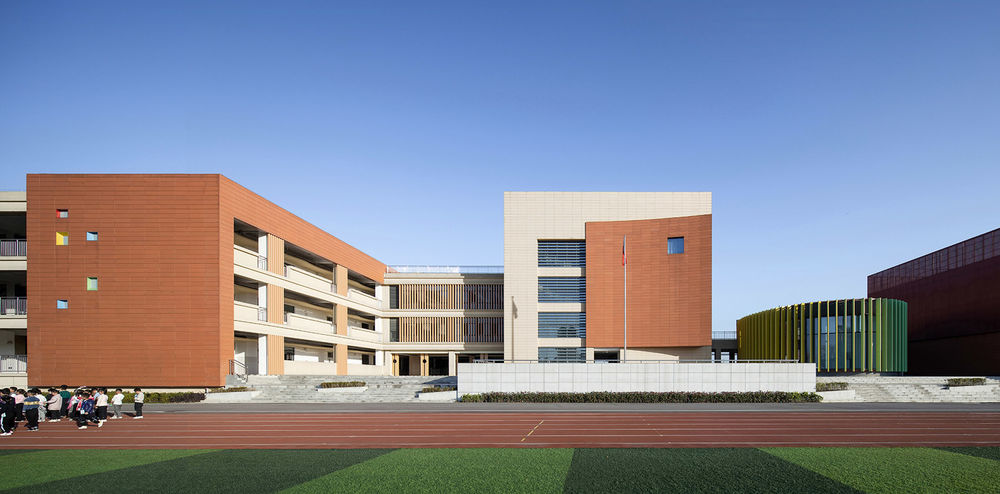
▼沿街入口 entrance at the street corner ©孙智(天色建筑摄影)
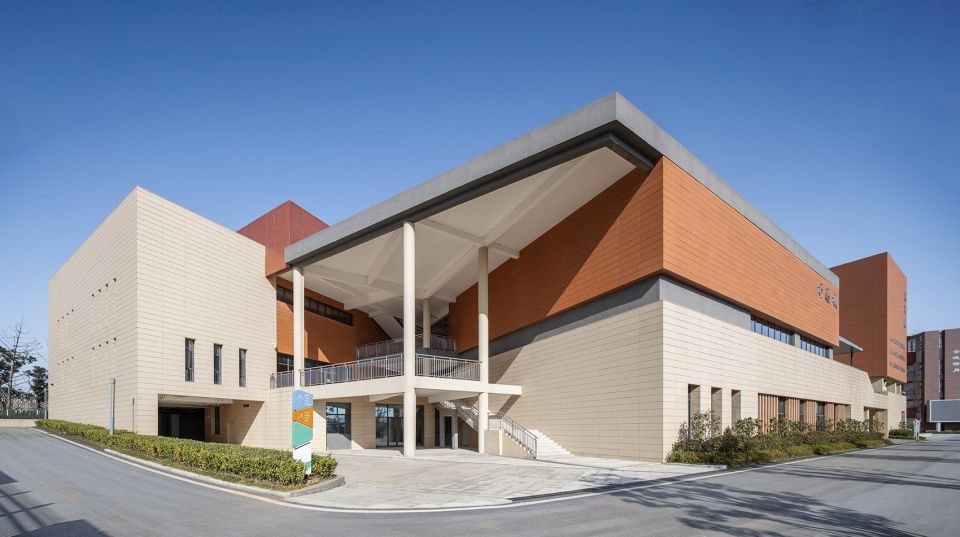
▼多层次交互空间 interaction space with multi-level ©孙智(天色建筑摄影)
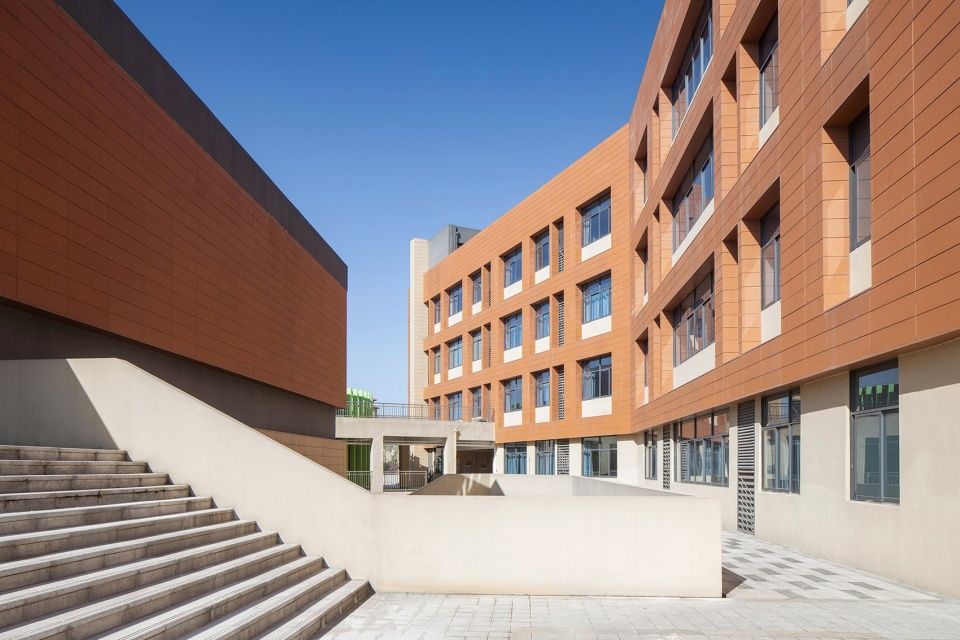
小学用地相对紧张,设计中我们将风雨操场、报告厅、食堂、实验楼集中布置,形成一个教育综合体,各部分之间自然形成一系列富有创造力的场所,灵活通透。
The primary school design faces the problems of shortage of land, so we concentratedly arranged the indoor sport center, lecture hall, canteen and experimental building to form an education complex, which means a series of creative spaces are naturally formed between each part, which are flexible and transparent.
▼公共空间 public space ©孙智(天色建筑摄影)

▼小学操场 playground of the primary school ©孙智(天色建筑摄影)
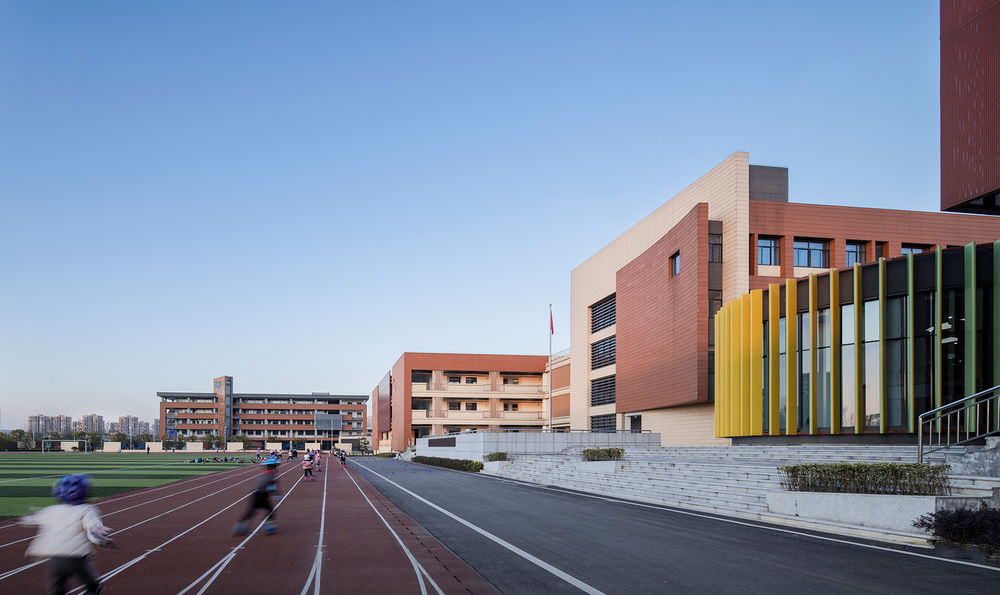
▼看向多功能厅 view of the multifunctional volume ©孙智(天色建筑摄影)
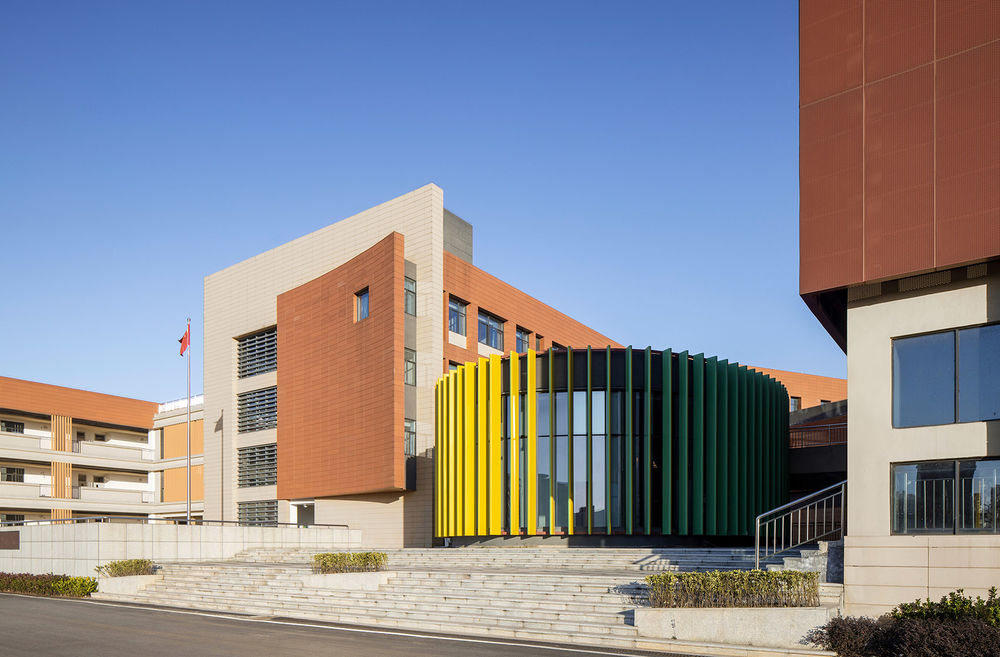
▼报告厅室内空间 auditorium ©孙智(天色建筑摄影)
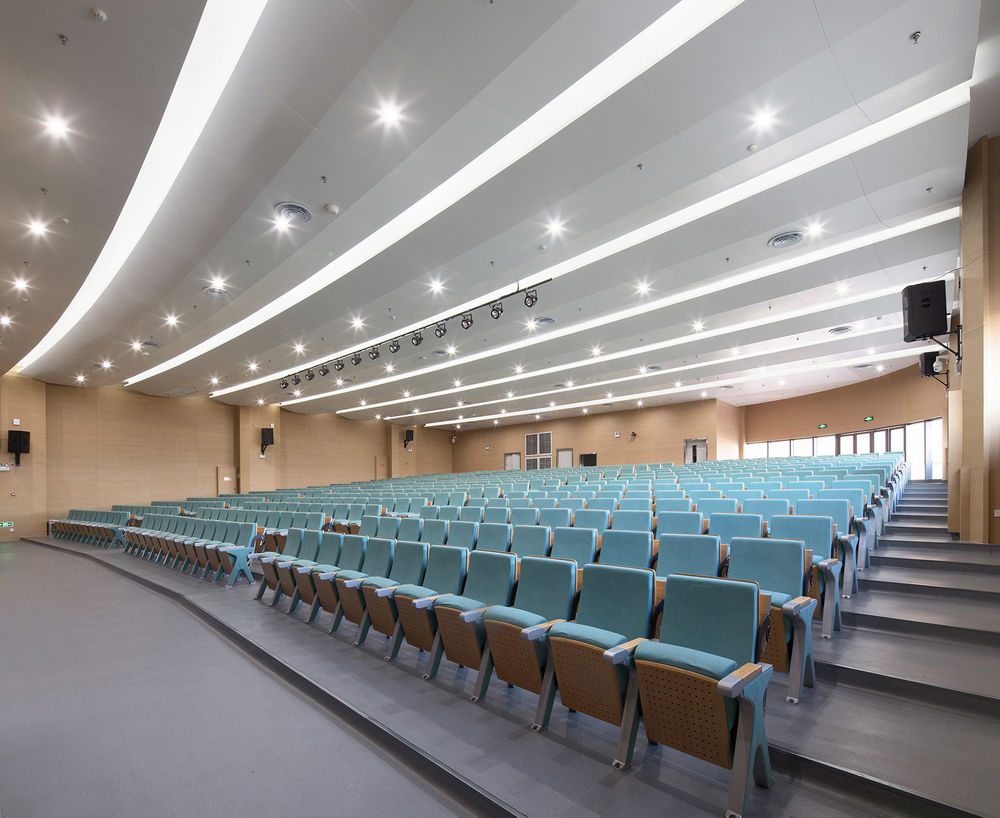
在这里,我们希望传统的教学空间被延伸到户外,重拾对场地的人文关怀。校园内外空间合为一体,共同探索成长的多维度,给每一段童年和青春一个可以在阳光下奔跑的快乐校园。
In the design, we hope that the traditional teaching space will be extended to the outdoors and regain the humanistic care for the site. The space inside and outside the campus will be integrated to explore the multi-dimension of growth and give each childhood and youth a happy campus where they can run in the sun.
▼中学夜景 night view of middle school ©孙智(天色建筑摄影)
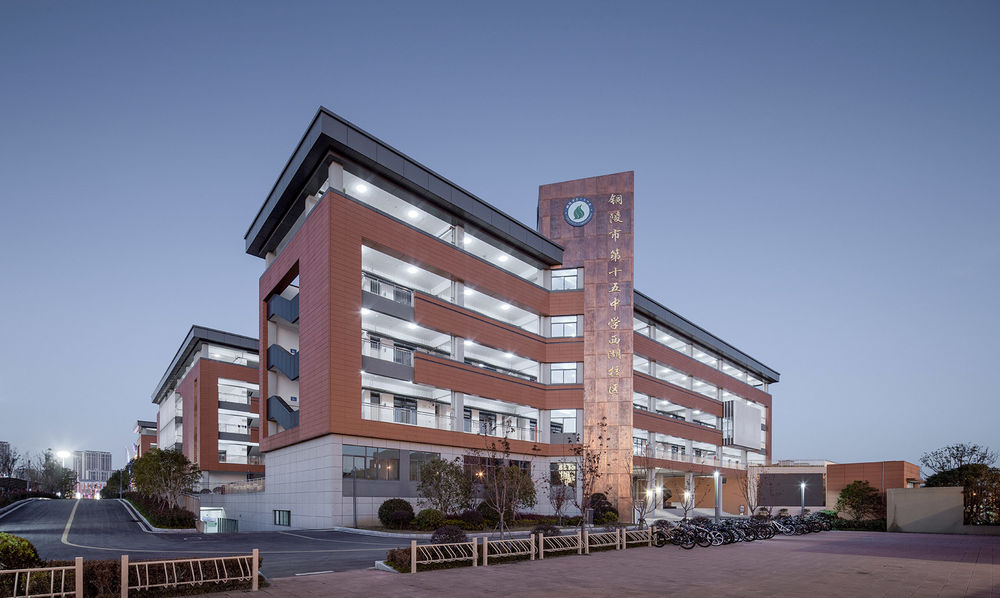
▼总平面 masterplan ©安徽地平线建筑设计有限公司
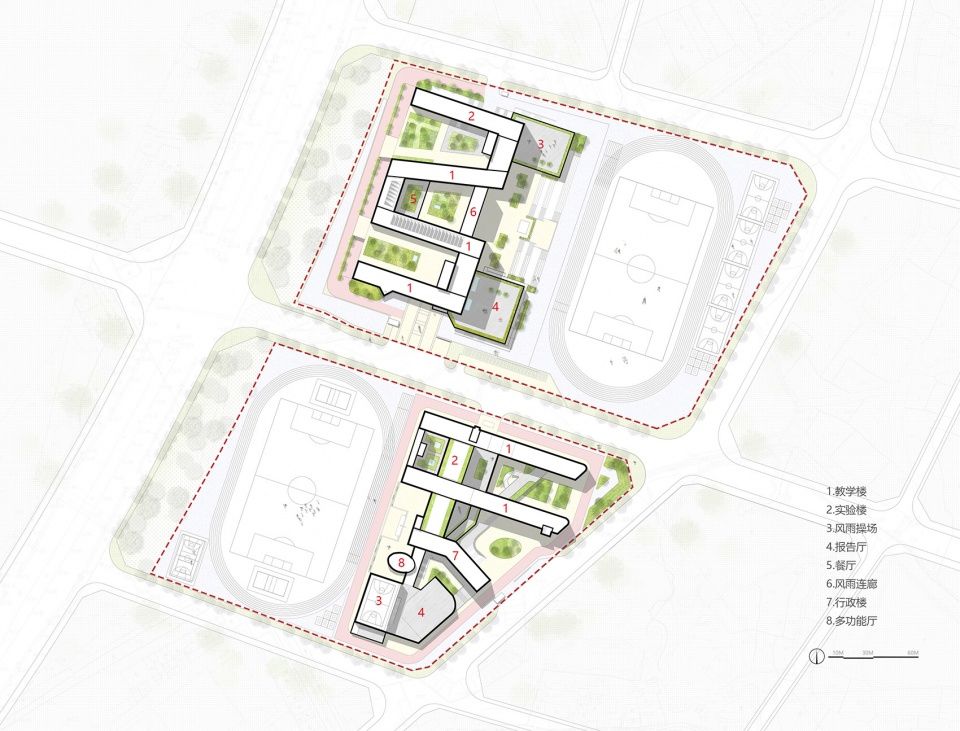
▼中学地下平面 underground floor of middle school ©安徽地平线建筑设计有限公司
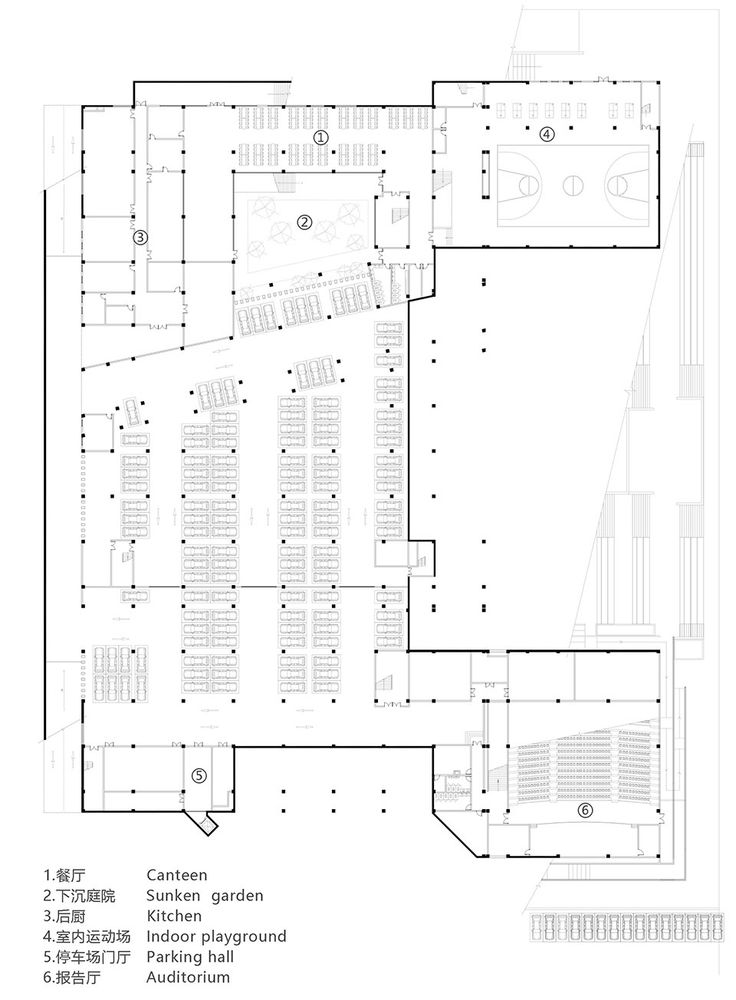
▼中学一层平面 1st floor of middle school ©安徽地平线建筑设计有限公司

▼中学二层平面 2nd floor of middle school ©安徽地平线建筑设计有限公司
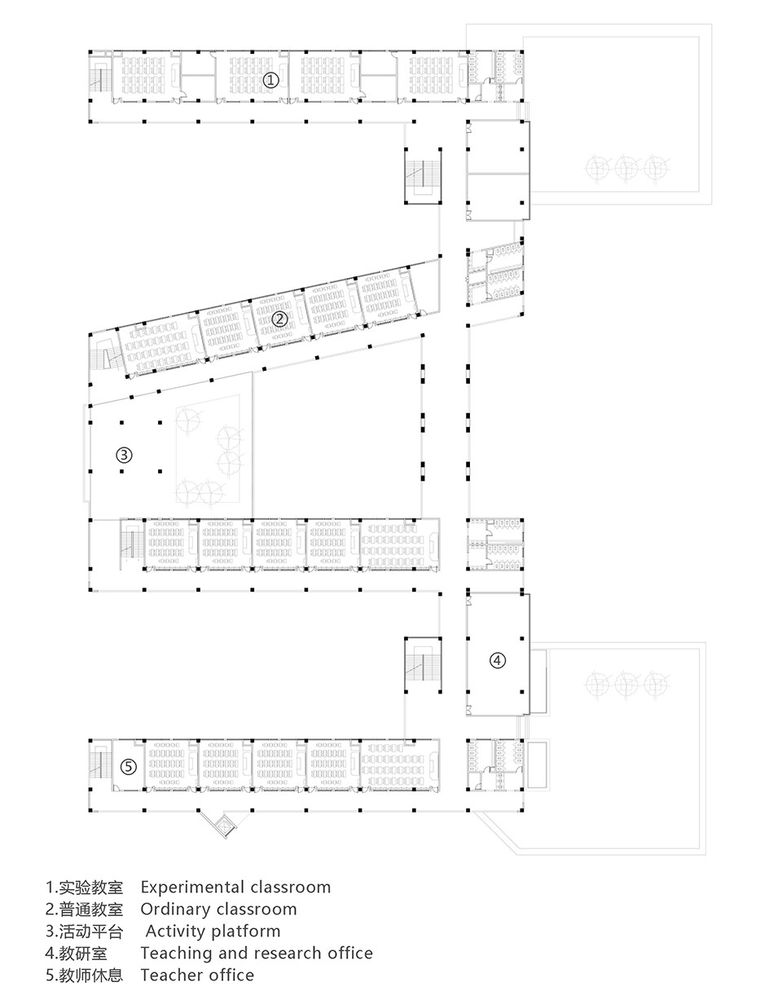
▼中学五层平面 2nd floor of middle school ©安徽地平线建筑设计有限公司
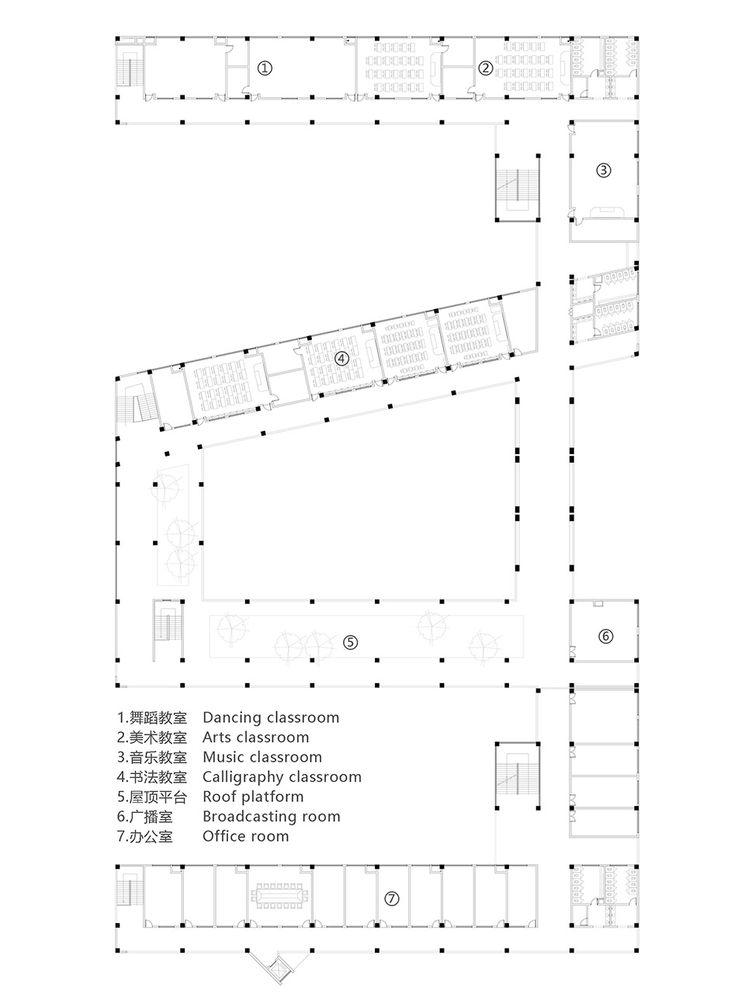
▼小学一层平面 1st floor of primary school ©安徽地平线建筑设计有限公司
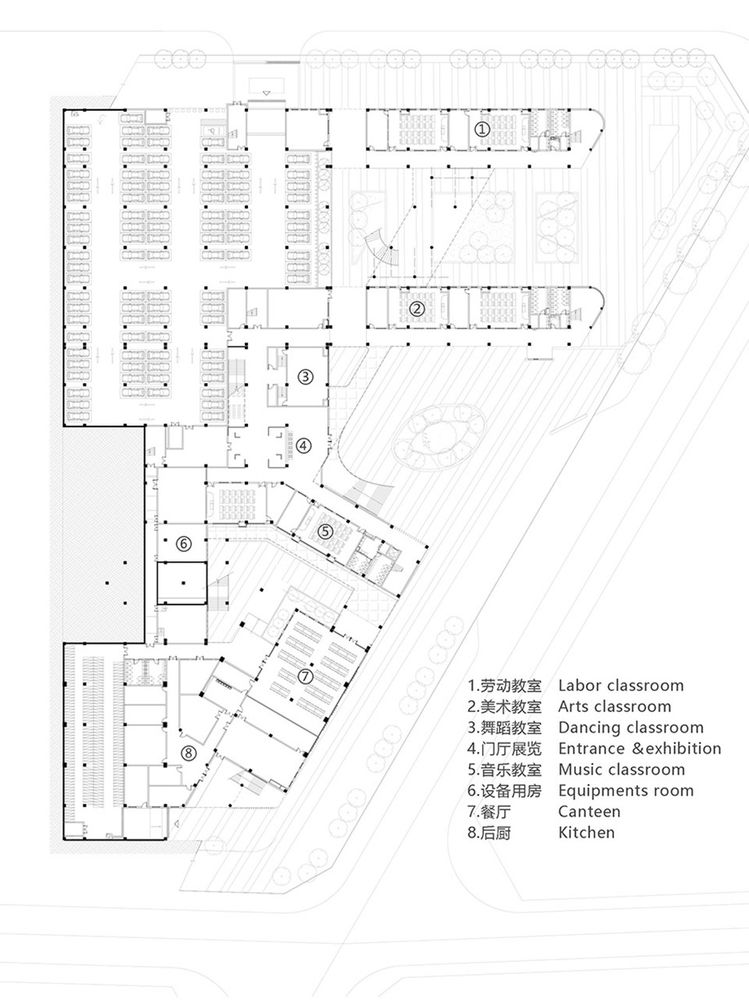
▼小学二层平面 2nd floor of primary school ©安徽地平线建筑设计有限公司
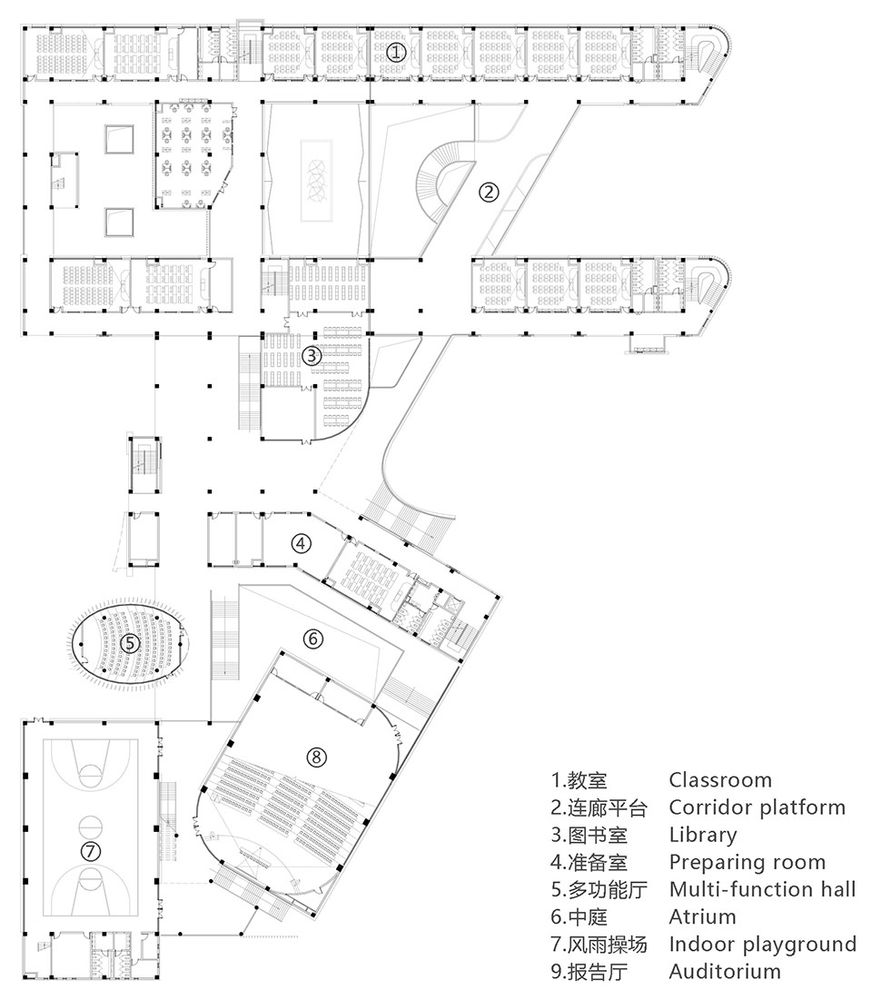
▼小学五层平面 5th floor of primary school ©安徽地平线建筑设计有限公司
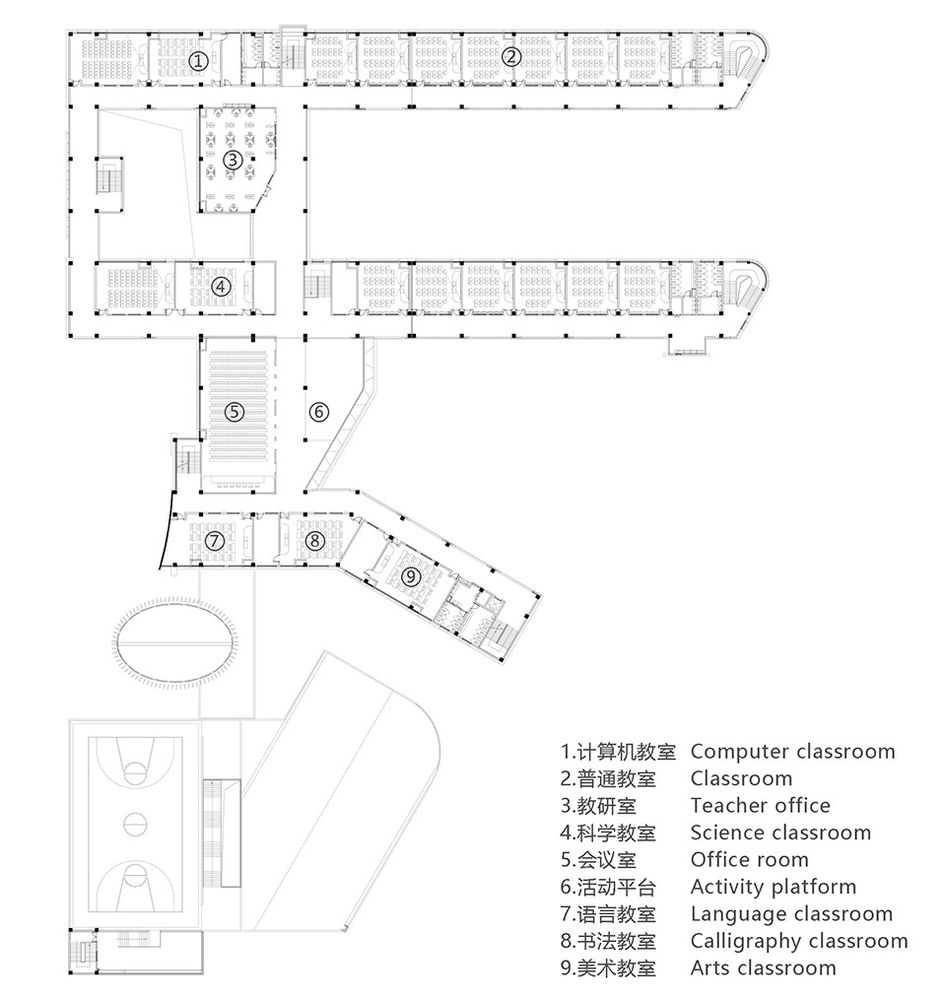
▼中学剖面 section of middle school ©安徽地平线建筑设计有限公司

▼小学剖面 section of primary school ©安徽地平线建筑设计有限公司

Project name Tongling Xihu New District Middle school and primary school
Design Anhui Horizon Architectural Design Co.,Ltd
Design year & Completion Year Constructive detailed planning and architectural design Design time:2018-2019 Construction time:2019-2021
Project location Tongling City, Anhui Province
Gross Built Area 64117.72㎡ Include middle schoo l37173.18㎡ and primary school 26944.54㎡
Photo credits Sunzhi(Tianse Architectural Photography)
Clients Tongling Construction Investment Holding Co.,LTD

