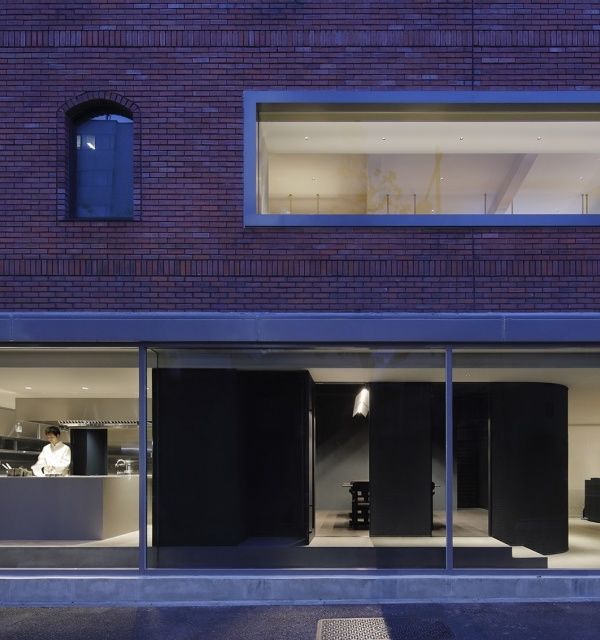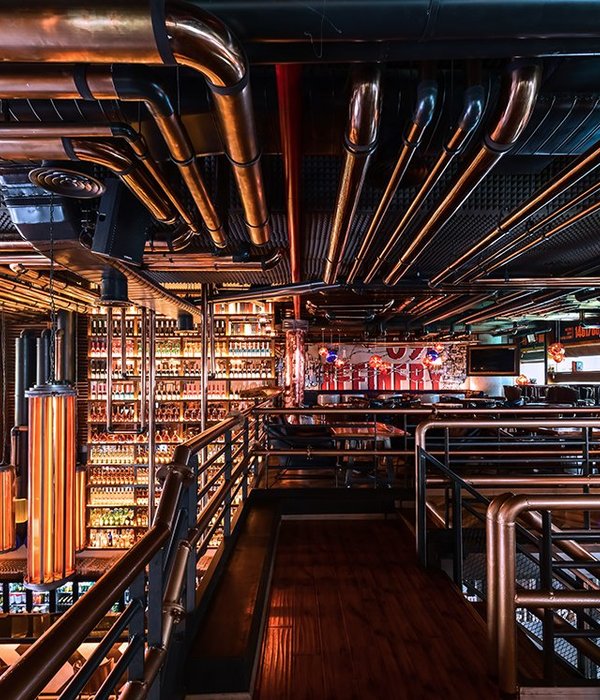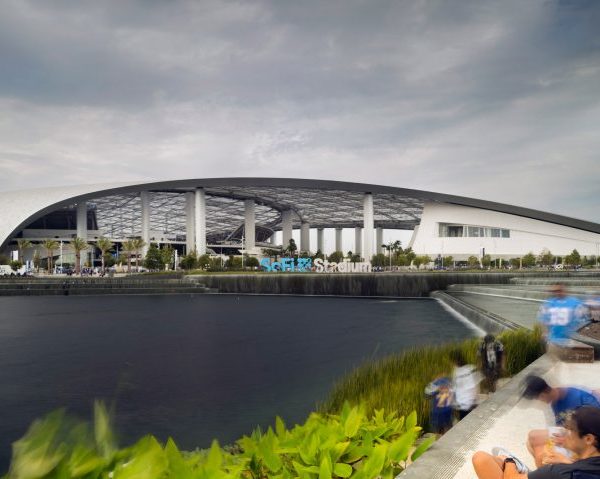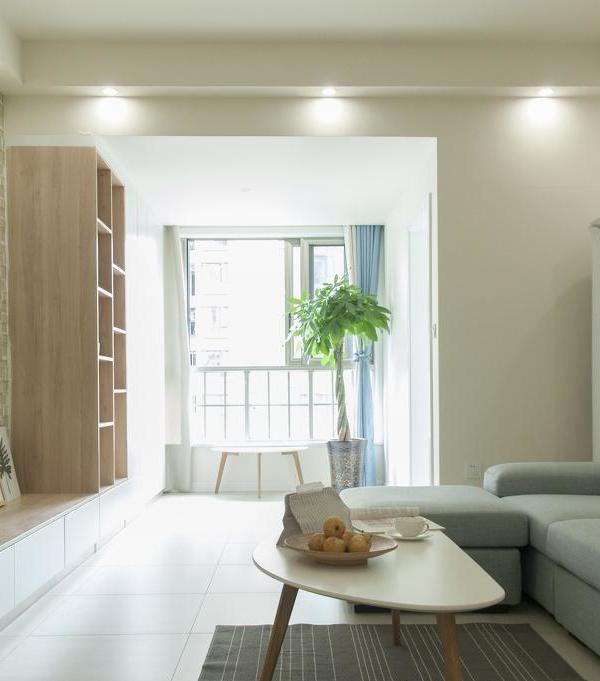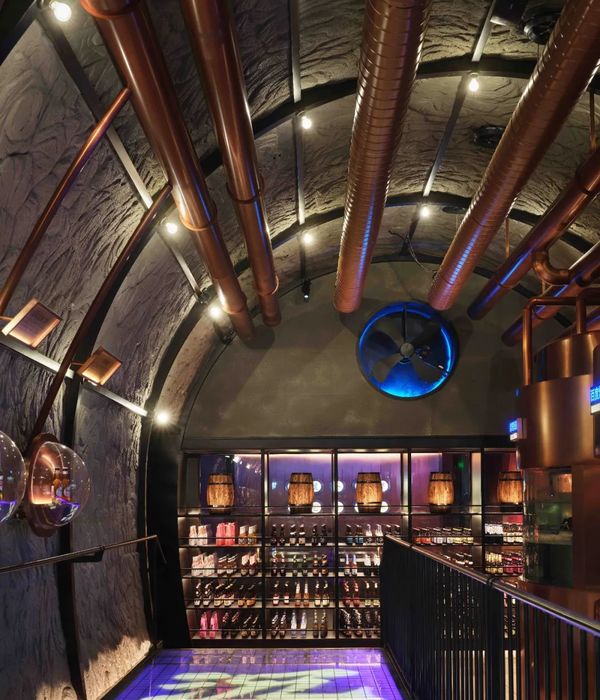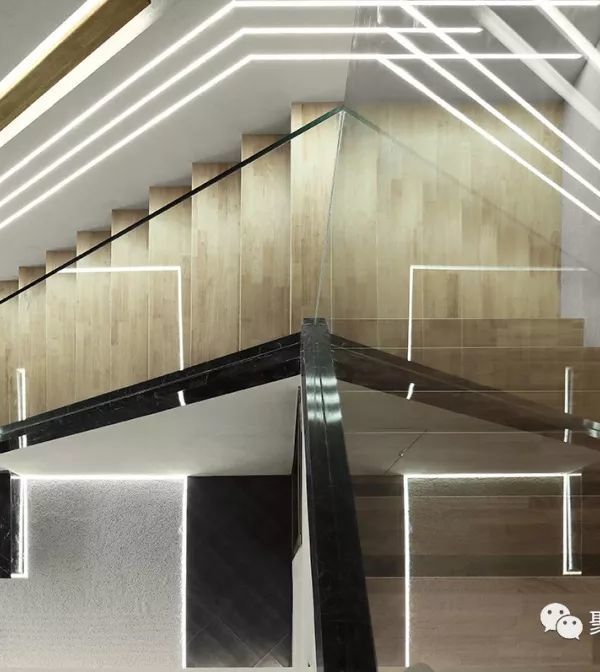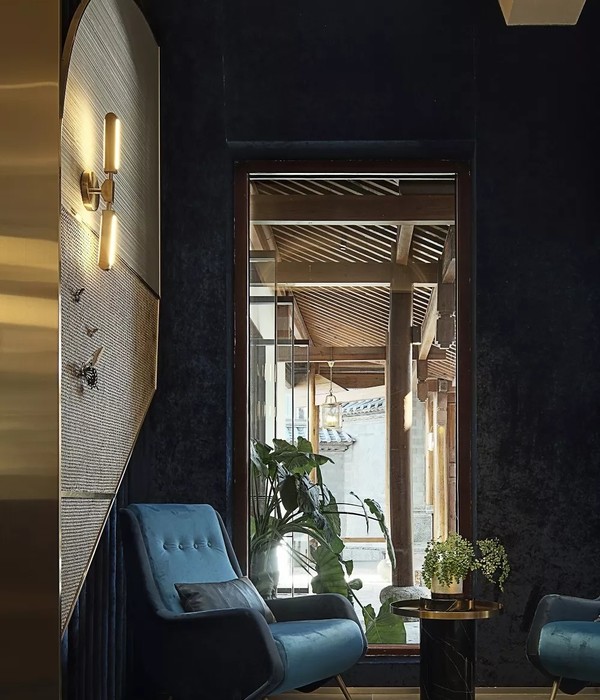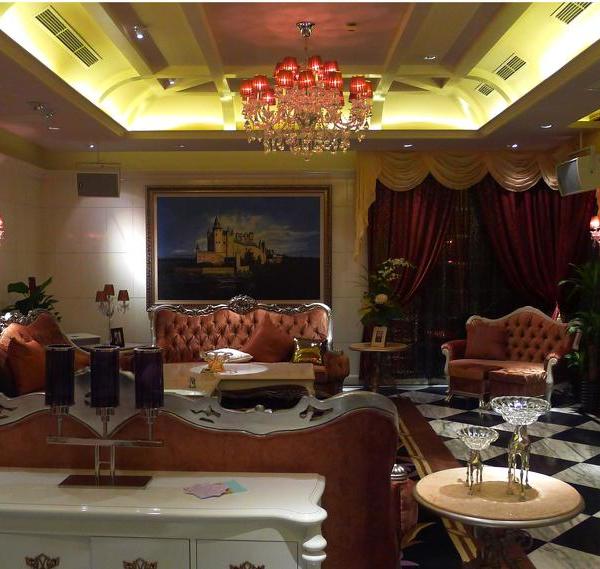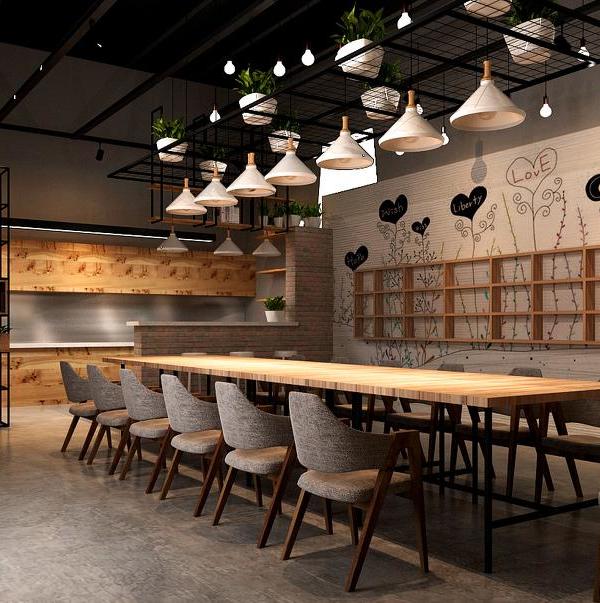- 项目名称:深圳中国杯帆船会所餐厅
- 项目类型:餐厅
- 项目时间:2017年 3月
- 项目面积:室内148平米 庭院115平米
- 主案设计:琚宾
- 撰文:琚宾
- 摄影:井旭峰
“东”“西” 是个好词,含方位代五行,囊括空间概念、文化属性,还泛指各种具体或抽象的人、事、物……这次刚巧也是两个字的餐厅名是好友起的,而这地方,也就按照这名字生长了出来。
“Dong Xi” is a fantastic Chinese word, East & West in English, which stands for both the positions and the Taoistic theory of the Five Elements, including the spatial concept, cultural attributes, and generally refers to a variety of specific or abstract people, things, objects… and so this place “grew”.
▼餐厅外观,external view
素竹栏杆,暗沙庭院,五人合抱粗的大榕树伫立眼前。这是进入后的确切模样,当然这景象站在做旧的「东西」钢质门牌外也能隐约瞧得见。无论进来多少次,我仍然喜欢这竹钢做的入户装置,镂空、曲折,不强硬不生分,不刻意制造距离感,于是广纳各种气息,于是更能通幽。上台阶的老石头是别地里寻来的,当然铺路的也是,间中会有那么几块因为有着矿物的关系还会有着细碎的安静的反光。榕树很适宜在赤红壤上生长,但长的刚刚好还和院子配搭的刚刚巧的这一棵,的确是更应该赢得更多喜爱的,而事实上,整个空间的平面布局、动线都是源于此树。钢板包边的台阶围着树一级一级地漫下来,内里盛满着黑沙,像缓慢流动着的水,将「东西」里的风景荡漾得很好看。我对夯土墙一直有感情,除却暗含文化底蕴、历史悠久、生态环保、防水抗震、耐久等等外,主要,还好看。这是能与空气同呼吸与时光共韵律的材料,摸着「东西」的外墙壁,我能感受到来自大自然的力量。
A huge banyan tree stands ahead. The plane layout and the circulation of the entire space are derived from this tree. Banyan trees are always found in the red earth. This one grows as well as it just matches the courtyard. The flight edged with the steel plates comes down step by step, full of black sand like the water running slowly, setting off the scenery in “Dong Xi”. The bamboo steel installation at the entrance, hollow and twisty; you can even see the scene vaguely standing outside, through the doorplate with old-made steel; the power from the nature can be felt, when touching the exterior wall of “Dong Xi”.
▼餐厅入口,main entrance
▼以竹钢为材料的入户装置与高大的榕树带来曲径通幽的气息,the bamboo steel installation at the entrance provides a vague scene of the internal space
▼竹钢入口装置细部,detail of the bamboo steel screen
▼门廊内部,inside the corridor
▼夜景,night view
「东西」不仅仅是字面意思,其就是分为东和西两边。除了东学西渐,还能在东西对景里将东边的透漏玄机和西边的建构方式来东张西望。手工门把手是特意定制的,墙体内镶嵌的光条是体现与打破常规韵律的关键,内里或外部的各种装置是根据空间关系所需,转化成为艺术视觉的动因。还有看着随意实则根据美学拼贴的墙面模式、裸露了单肩没收口的柱子、灯的形状和灯上面缘于基弗展览的树枝……我很喜欢这些小细节,所有的感受都是源于对设计对生活的热爱。体会这从东到西的丰富和小中见大的视觉经验感受,或许会惊讶此处仅仅只有一百平米的面积。
Door handles are handmade and specially tailored; the light bars built in the wall are the key to embodying and breaking the conventional rhythm. The various installations inside or outside are the motive of converting into art vision, required by the spatial relationship. In addition, there are seemingly causal wall patterns which are actually tiled according to the aesthetics, pillar with one unfinished side, and the shape of the lamps on which there are branches derived from the Anselm Kiefer’s exhibition… All these feelings come from the love of design and life. Experiencing the richness from the east to the west and the visual feelings of “much in little”, you might surprise about the area of only 100 square meters here.
▼玄关走廊,the hallway
▼入口的双层纱隔断带来旧画卷般的观感, the partition made of double-layer screen at the entrance gives figures a view of the old picture
▼东厢,east dining room
▼富有美感的墙面模式,wall patterns are actually tiled according to the aesthetics
▼灯具上的树枝缘于Anselm Kiefer的展览,the branches of the lamp are derived from the Anselm Kiefer’s exhibition
▼西厢,west dining room
▼软饰充满艺术格调,the interior with an
artistic atmosphere
树脂做的透明半透明的山在延绵在一边各种远近地起伏着,呼应着前后。智能化设计后的灯光打下来,围了个圈,将柴窑烧的粗杯子、各式素胚或描金的大碟小碗的都收拢了进去,燃久了的烛芯欢跳着,映得那些简单式样的器物很是精致。直径一米二的木头是有点难得,尤其还有着四米的长度。但既然已经是木头,让其继续生长在空间里,也算是对生命的另一种致敬。宾客伴着这大树干两两相对,将自身融进风景去温润了空间,继而形成能量场。我喜欢这个空间可能更多一些,因为那循环的水景是一层一层递进的,水是一叠一叠落下去的,水波套着水波晃着灯光和夜色,像停止了的时空又像无所住的心。皮革和大理石借用铜去来搭接软硬之间的关系,是种很和谐的组合。入口处绷着双层纱的隔断将人影配出了旧画卷的观感,超以象外,得其环中,面孔隐去,万物兴现。
It’s infrequent, which a wood is 1.2 meters thick and 4 meters long, guests sit in pairs nearby the trunk, merging into the scene and creating a pleasant atmosphere in the space, the energy field is formed. Circulating water scene is multi-layered, falls down stack by stack, waves cover the waves. Brown Plexiglas and lights hang over the table, reflecting the pool water. The relationship of soft and hard is expressed by Leather and marble with copper. The partition made of double-layer screen at the entrance gives figures a view of the old picture.
▼层层叠落的水景,a multi-layered water scene
▼画卷般的窗景,the
picturesque
window scenery
「东西」两处呼应中又各不相同,近庭院的两处茶台各有风格,情境的营造也是各有定义,但想表达并体现的是同一种人与境的共处艺术,一种在世间“顺人而不失己”的心境,一种富足且有积极倡导意味的价值取向。体现在冲到恰好的茶中、服务人员特别订制的香云纱衣角中、食材品质的把控中、艺术摆件的选取中……从燕礼到雅聚或微醺,兴尽人散,各自东西。
“East” area and “West” area coordinates each other but differ to each other. Two tea tables near the courtyard have respective styles and create different atmosphere. A coexistence art is expressed between human and environment, a state of mind “keep pace with others without losing yourself”, a value orientation of richness and active advocating. They can be found in the decent made tea, the attendants’ specially tailored clothing made of cambered Guangdong gauze, the control of food material quality, the choice of art decorations… From dining to chatting to being slightly drunk, after the enthusiasm, everyone parts to the east or the west.
▼庭院中的自然气息,the courtyard
with dense natural flavor
▼模型,model
▼平面图,plan
项目名称:深圳中国杯帆船会所餐厅
项目类型:餐厅
项目时间:2017年 3月
项目面积:室内148平米 庭院115平米
主案设计:琚宾
设计:潘琴超 胡曜 胡凯 刘小琳 雷星月 赵宇梦
撰文:琚宾
摄影:井旭峰
Location: Shenzhen, China
Type: restaurant
Completion year: 2017.03
Site Area: interior 148㎡ courtyard 115㎡
Design Company: Horizontal Space Design
Lead Designer: Ju. Bin
Design group: Pan Qinchao, Hu Yao, Hu Kai, Liu Xiaolin, Lei Xingyue, Zhao Yumeng
Photography: Jing. Xufeng
Article: Ju. Bin
{{item.text_origin}}


