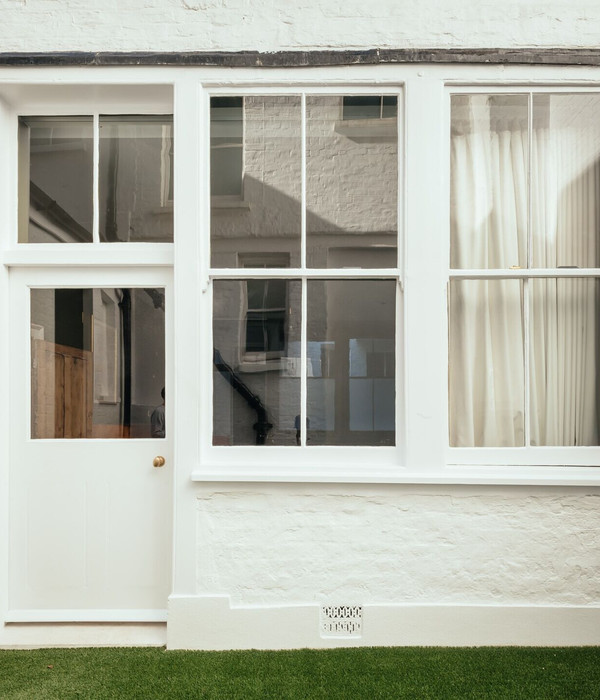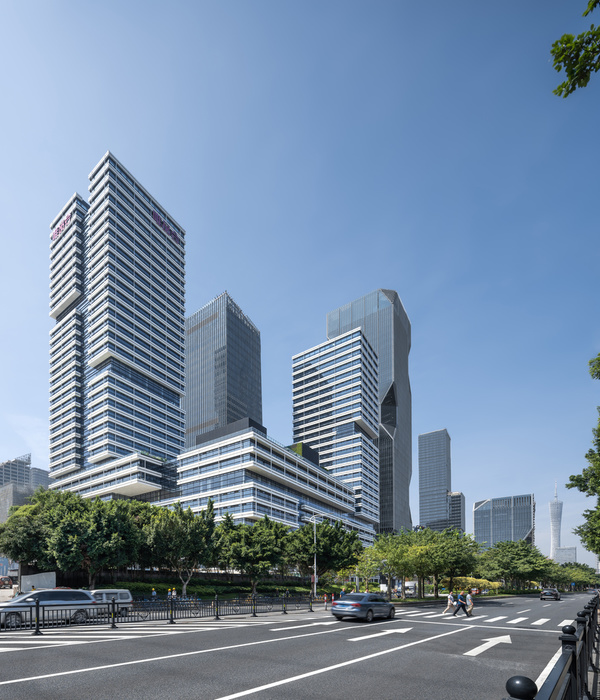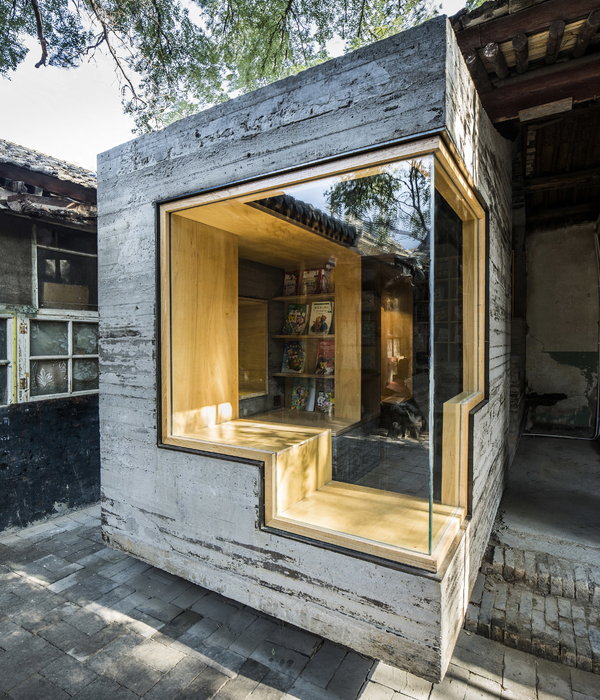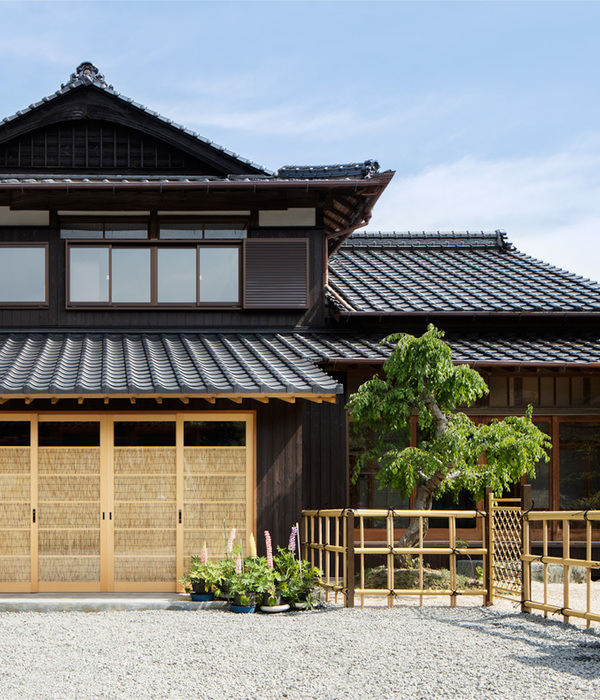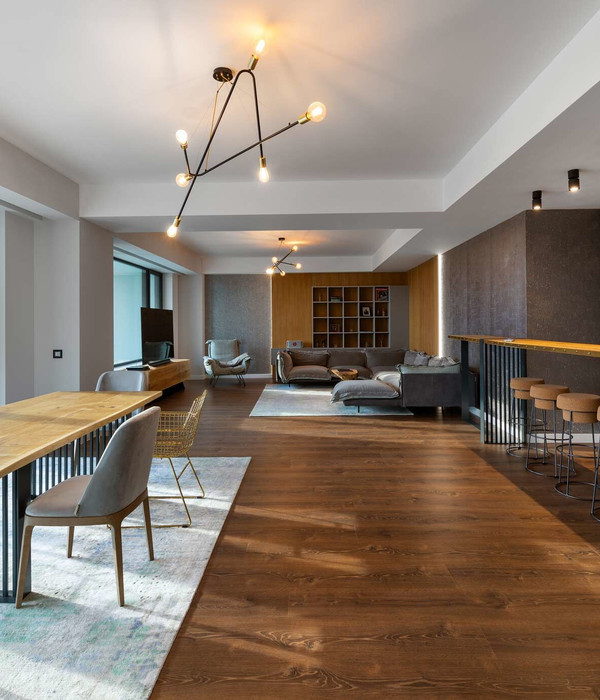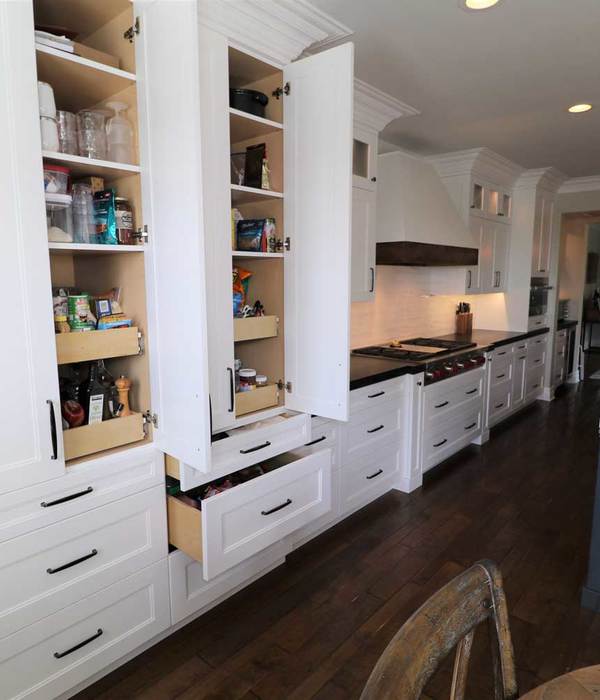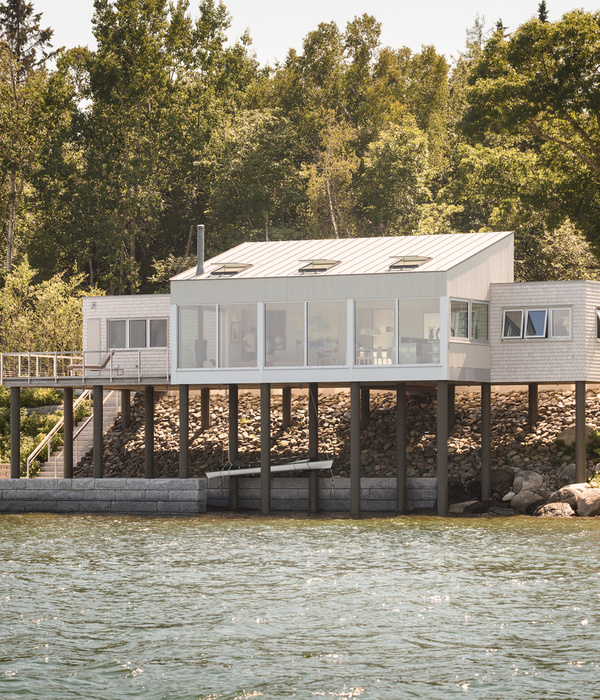MVRDV将一幢商业建筑改造成了名为星尘(Stardust)的私人别墅。别墅的内部居住空间围绕着可用作室外休闲场所的中央天井来分布,团队选用的材料和色彩则赋予了建筑鲜明的地中海风格。作为一幢改造建筑,星尘别墅不仅遵循了循环经济的原则,还具有高度的可持续发展特性。
MVRDV has completed Villa Stardust, transforming a former commercial building into a private home. The interior living spaces of the villa are oriented around a central patio, which functions as an extra outdoor chamber. The used materials and colour palette give the dwelling a Mediterranean look and feel. As a retrofit building, Villa Stardust is a highly sustainable project following circular economy principles.
▼中央庭院,central courtyard © Daria Scagliola
▼从庭院到室内空间的过渡带,a transition zone from the courtyard to the interior space © Daria Scagliola
作为一栋前商业建筑,且受邻近结构的影响,其私密性十分有限。因此,改造工程中的关键策略就是引入一个充满活力的中央花园庭院。它的灵感源自摩洛哥民宿这种居住空间围绕着中心庭院分布的传统住宅。别墅的中央花园就像一间可以看到星空的户外客厅,但四周又完全被建筑包围。230平方米的花园穿透了整座建筑,为所有室内空间提供了充足的自然光线和新鲜空气。整座建筑仅设一层楼,1000平方米的面积不仅可以容纳五口之家,还营造了通透的空间关系,满足了住户的基本医疗需求。
As a former commercial building with a limited privacy due to neighbouring structures, the key strategy in this transformation is the insertion of a vibrant central garden patio. This draws its inspiration from the Moroccan riad – a traditional dwelling form oriented around a central courtyard. Villa Stardust’s central garden is an outdoor living room open to the stars, but entirely enclosed by the building at its four perimeter faces. Perforating the building’s deep footprint, typical for commercial structures, the 230sq.m. garden allows the building to breathe, ensuring that all interior living spaces are awash in natural light and ventilation. Sufficient floor space remains of the 1000m2 total to not only house a family of five and provide a clear interior-exterior connection, but also to accommodate the client’s small medical practice – all on a single level.
▼中央花园为所有室内空间提供了充足的自然光线和新鲜空气,the central garden provides plenty of natural light and fresh air for all the interior Spaces © Daria Scagliola
所有的室内生活空间都环绕着中央花园,花园不仅在视觉上与每个空间紧密的关联在一起,同时也为住户家中的青少年提供了一个“放松”的空间。因此,花园成为了别墅最丰富多彩的部分。俄勒冈松木窗户具有良好的采光效果,赤陶瓦和天井池塘的蓝色釉面石头在视觉上非常具有吸引力。天井的地板材料中额外加入了再生赤陶瓷砖等可回收材料。
“客户是在买下房子后,才邀请我们来对别墅进行设计的。我认为这是非常明智的,因为他们作为非专业人士却看到了这栋建筑的潜力。”MVRDV的联合创始人Nathalie de Vries说。本次项目的领导者,MVRDV的合作伙伴Fokke Moerel补充说:“为了保证私密性,我们保留了完整的外墙,然后大幅减少了建筑面积,以提高建筑的宜居性。770平方米的别墅仍然会有些空旷,但是通过采用对称布局和素净的色调,并引入一些地中海风格的元素,我们成功地营造出了一种阳光、温馨的氛围。”
All interior living spaces are oriented around the garden, which facilitates a strong visual connection between different spaces, and a ‘chill-out’ space for the client’s teenagers. As such, the garden becomes the most colourful part of the villa. With its Oregon Pine windows, terracotta tiles, and blue-glazed stones for the patio’s pond feature, it not only draws natural light in, but serves as a visual attraction. The villa incorporates additional recycled materials in the patio’s floor cover such as re-purposed terracotta tiles.
“The residents asked us to design the villa after they had already bought the building; I think it’s very clever that, as non-architects, they understood its potential,” says Nathalie de Vries, co-founder of MVRDV. MVRDV partner Fokke Moerel, whose team led the renovation, adds: “We left external walls intact, to guarantee privacy, and then reduced square metres considerably to improve livability. At 770m2, the villa is still quite spacious, but by using symmetry and a quiet colour palette, with a few Mediterranean accents, we created a sunny atmosphere.”
▼从室内看向庭院,view to the courtyard from living space © Daria Scagliola
在规则的正方形室外空间中,五彩缤纷的天井无疑是视觉的焦点。而在室内,素净的色彩和摩洛哥风格的装饰点亮了整个空间:带有粉末涂层不锈钢块的厨房,以及起居空间中同时可以作为媒体室和储藏室的讲坛区。此外,浴室的地板上铺有摩洛哥风格的瓷砖,给别墅安静的内部背景增添了丰富的视觉层次感。这种层次结构拥有着一致的节奏性,在别墅的内外部环境之间创造了一种一致的和谐。
▼宽敞明亮的起居空间,spacious and bright living space © Daria Scagliola
Just as the patio’s colourful resplendence functions as a visual focal point in a regular, orthogonal floor plan arrangement, colour and Moroccan embellishments become focal points within the interior’s otherwise quiet palette. For example, fit-out includes a kitchen with a powder-coated stainless steel block, as well as a tribune structure in the living space which incorporates a media room and storage. Additionally, Moroccan tiles line the bathroom floors, lending a rich visual texture to the villa’s tranquil interior backdrop. This hierarchy establishes a consistent rhythm that creates a consistent harmony, both within the home, and between the home and the natural environment.
▼项目平面图,plan © mvrdv
Project Name: Villa Stardust
Location: Rotterdam
Year: 2020
Size and Programme: 770sq.m. private residence
Architect: MVRDV
Founding Partner in charge: Nathalie de Vries
Partner/Director: Fokke Moerel
Design Team: Roy Sieljes, Elien Deceuninck, Daniella Persson, Natalia Lipczuk
Images: Daria Scagliola
Copyright: MVRDV 2018 – (Winy Maas, Jacob van Rijs, Nathalie de Vries)
Project Management: DEGVAST huisadvies & ontwerp, Ron de Gast
Contractor: AvT interieur en bouw, Adriaan van Trigt
Planting Advisor: Stek, Rotterdam
{{item.text_origin}}



