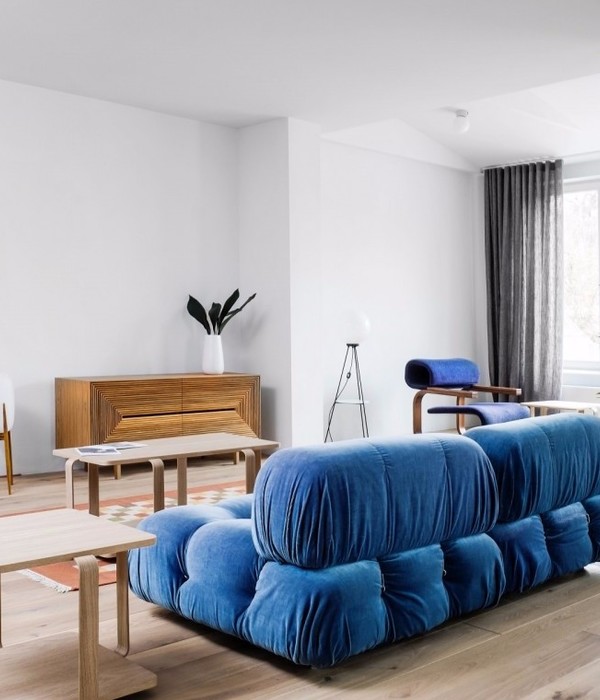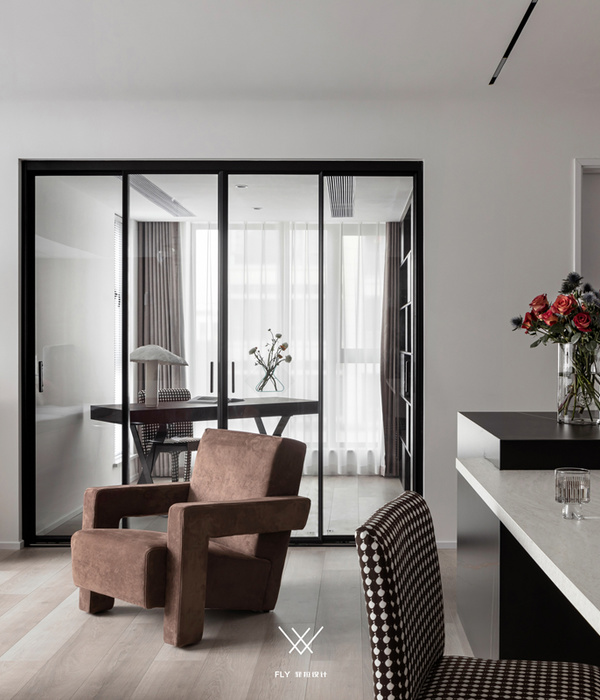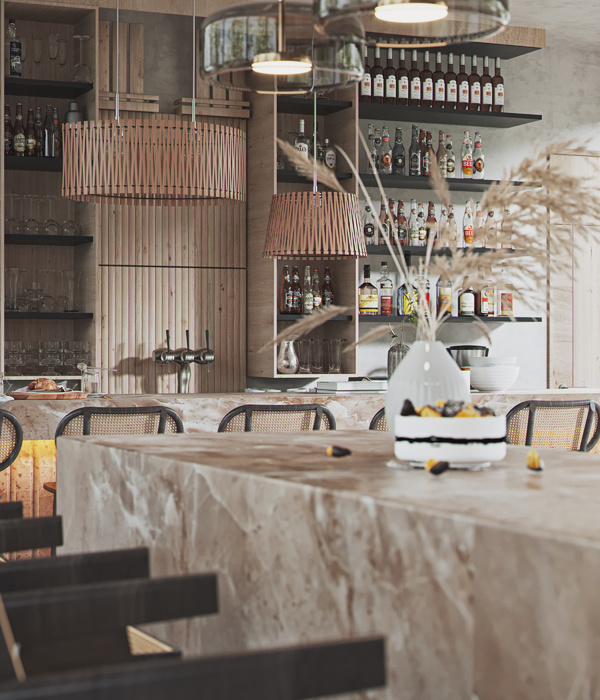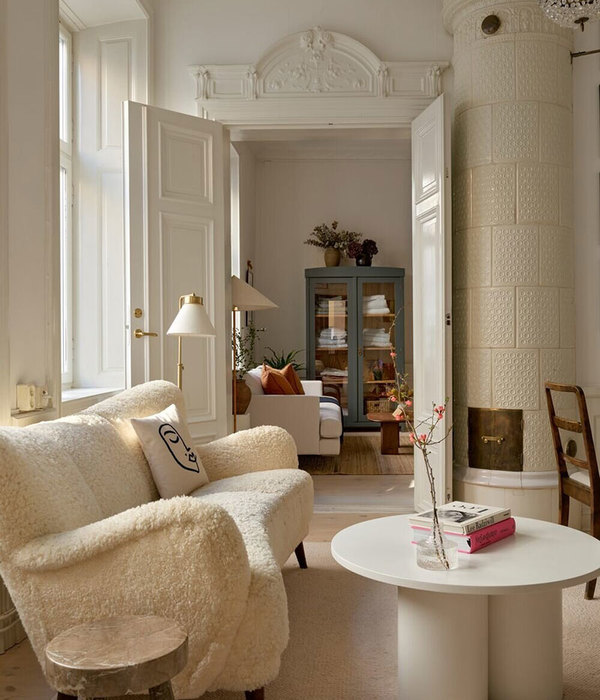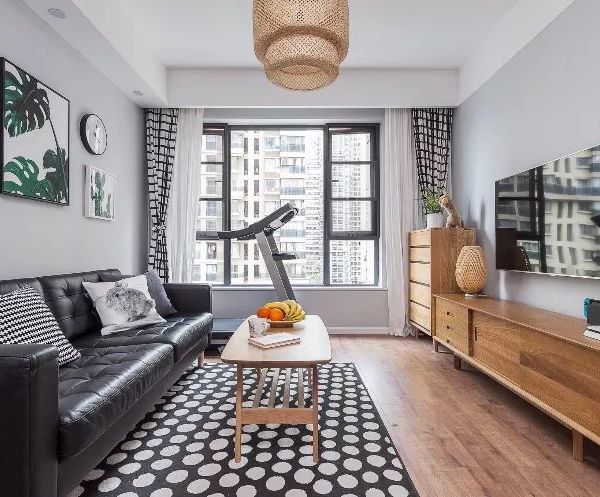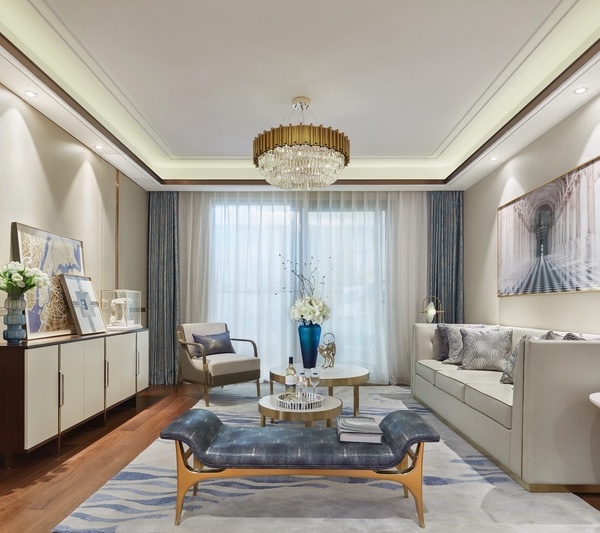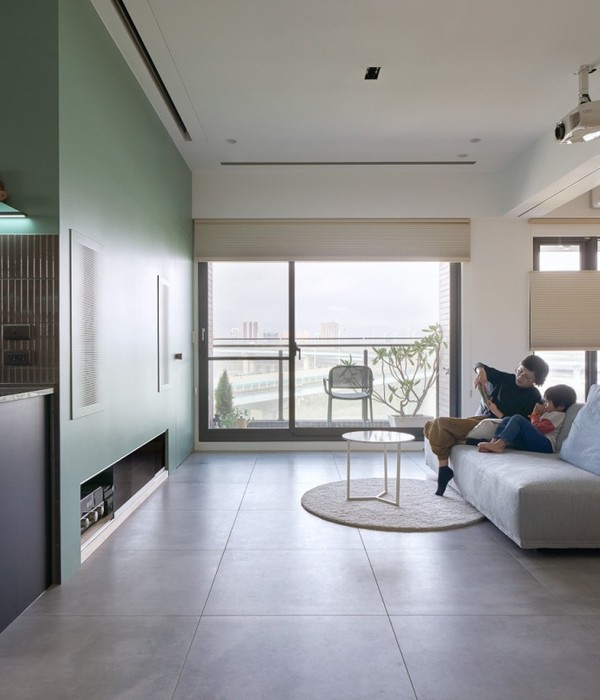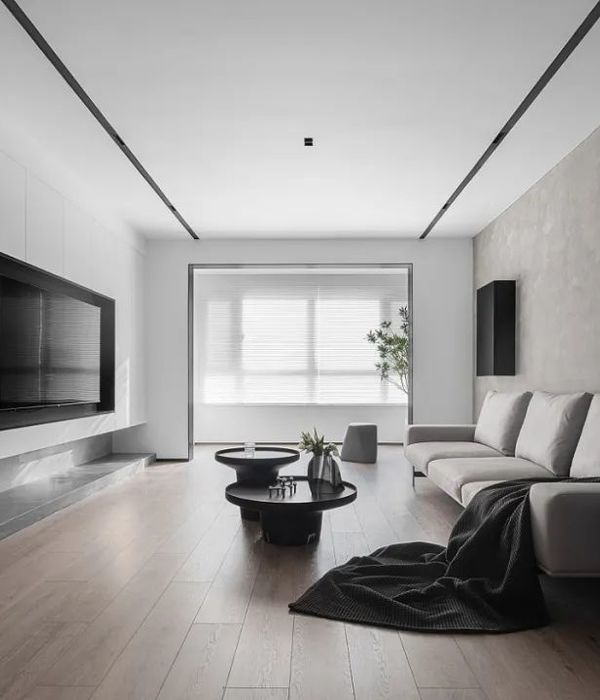Architect:daab design
Location:Marylebone, London, United Kingdom; | ;
Project Year:2020
Category:Apartments
daab design architects have resurrected a derelict, boarded-up burrow in Marylebone which served as an art dealer’s storage vault for decades. Much to the owners’ delight and surprise the Battersea-based architects uncovered and revived the Georgian history of the lower ground floor flat, breathing new life and light into the serene two bedroom apartment.
The Grade-II listed Georgian flat suffered from years of unsympathetic alterations; poor design decisions, neglect, cheap overlaid materials, and clumsy partitioning distorted and confused the layout. daab design stripped back vinyl flooring, roofing over the courtyards, a nest of jumbled services and lurid peeling paints, transforming the space from a dark, dank hole into a clean, simple, functional flat that gently celebrates its period features and rich proportions.
Stairs lead down to a recovered Georgian stone courtyard which serves as the entry to the apartment. The flat is home to two bedrooms, a bathroom, an open plan living space and a nook kitchen. Despite the subterranean location, the flat draws an abundance of light from two spacious courtyards that bookend the large original sash windows at the front and rear of the property.
The new muted blue nook kitchen now stands in what remains of a concrete strong room which was used for many years as a strong room and vault by art dealers. It took contractors 10 days to demolish a portion of the vault’s 500mm thick concrete walls and six people to move the heavy steel door across the courtyard to its new home as the door of the wine cellar.
The almost surgical process of carefully unearthing the lost qualities of the flat required thorough consultations with structural engineers and an archaeologist, to record, identify and protect heritage features. daab design were adamant about the conservation of several Georgian features such as windows, an original outdoor larder, wooden doors and architraves, and york stone flooring. Upgrading the floors, repairing the walls and installing new services was a complex and intricate effort in conserving the period detailing.
daab design used their signature architectural thinking power to expertly balance the preservation of historic moments with contemporary interventions, elevating what could well be any lower ground floor apartment in London into a well crafted, generous and gentle space adapted for modern living.
▼项目更多图片
{{item.text_origin}}

