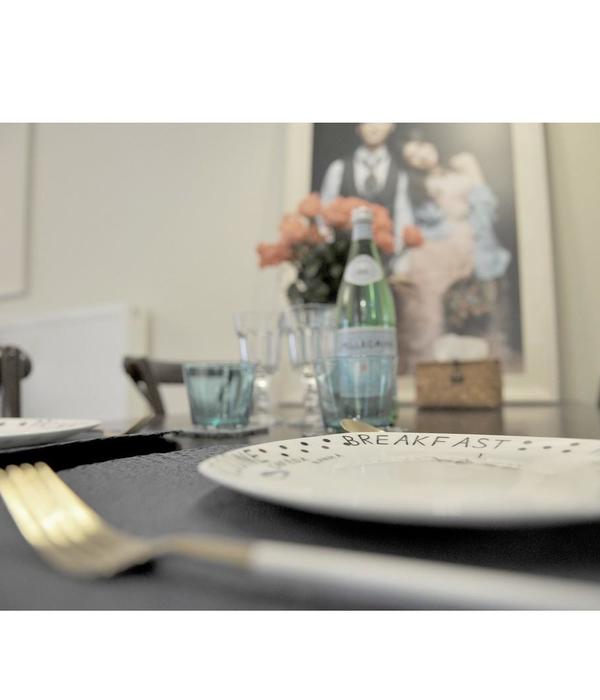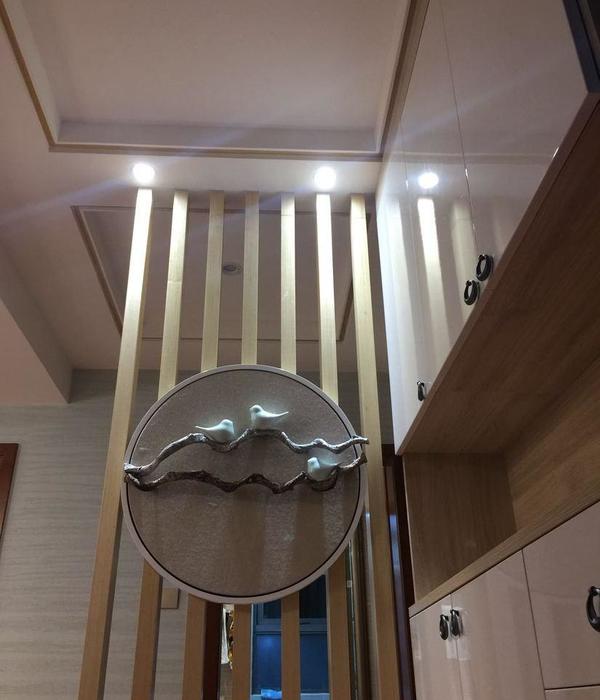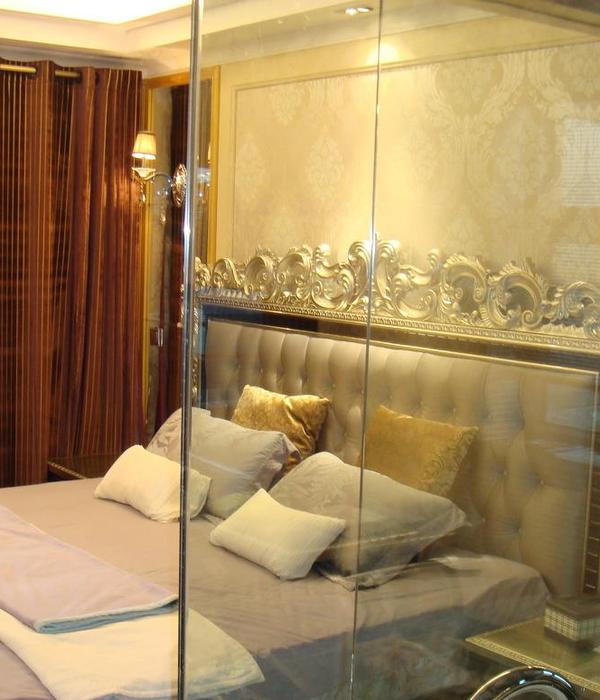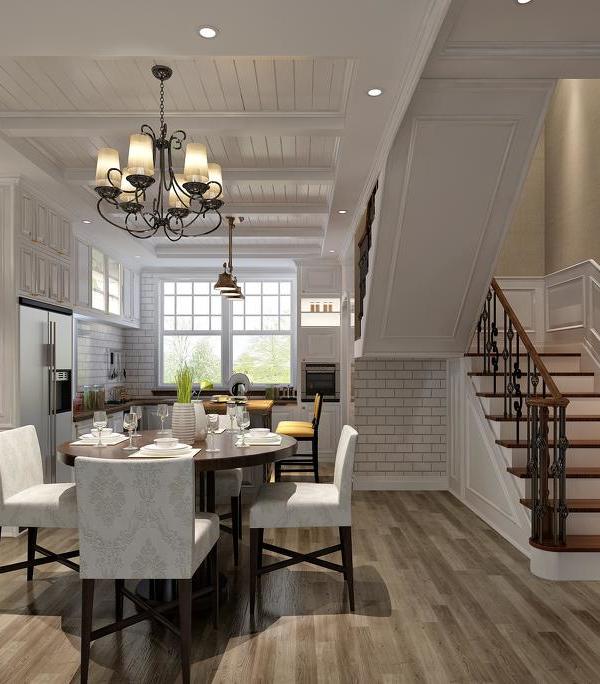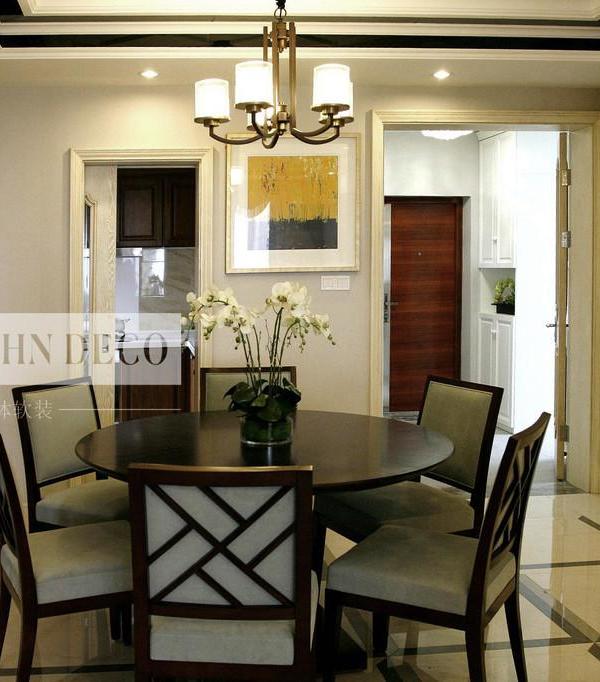Architects:gmp Architects
Area :112795 m²
Year :2020
Photographs :CreatAR Images
Landscape Architecture :Shenzhen LYF Landscape Scenery Design CO., Rehwaldt Landscape Architects
Lighting :Design Schlotfeldt Licht, GD-Lighting Design
Competition Lead : Clemens Kampermann
Competition Team : Jan Peter Deml, Thomas Muncke, Dimitri Philippe, Burkhard Pick, Anastasiya Vitusevych, Thilo Zehme, Yin Zhang, Katarzyna Zaczek
Project Lead Detailed Design : Clemens Kampermann
Deputy Project Lead Detailed Design : Tobias Keyl
Detailed Design Team : Andreas Götze, He Duoshu, Astrid Jahncke, Karolina Korona, Xuda Liu, Giuseppe Malfona, Simone Matthey de L’Endroit, Andreas Maue, Pan Xin, Dimitri Philippe, Andrea Pisanu, Kristin Schoyerer, Tang Zihong, Alberto Vallejo, Zeng Yahan, Zhang Qiyi, Yin Zhang, Wei Zhilin
Project Management In China : Xu Ji, Qin Wei
Partner Practice In China : Guangzhou Design Institute
City : Guangzhou
Country : China
The different functional areas of the building are visually layered, separated by vertical incisions and floors with special functions appearing as joints. The first of these incisions at the fourth building level marks the interface between external and internal functions. It serves as a meeting space for guests and employees and includes a conference center, exhibition areas, and gastronomic facilities. Wide staircases from a public platform in front of the building, facing the Pearl River, connect it to the riverbank as well as to the park to the east. The two slender towers, measuring 135.5 meters and 172.5 meters in height, rise from the building plinth and house more offices as well as the administration and the management.
▼项目更多图片
{{item.text_origin}}

