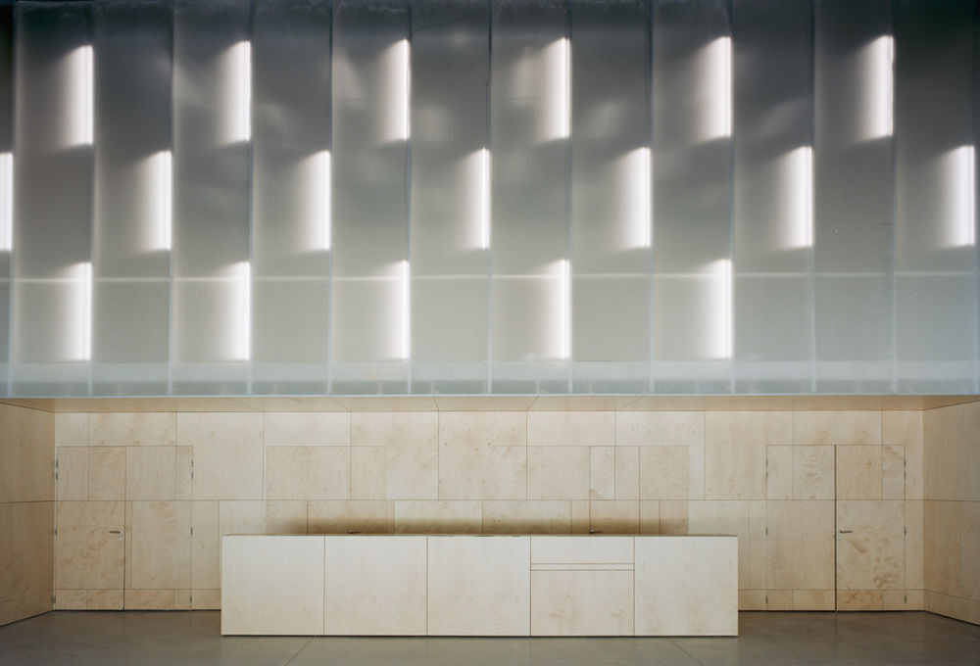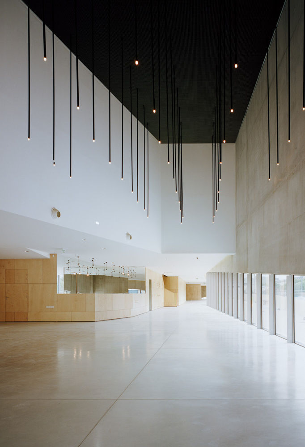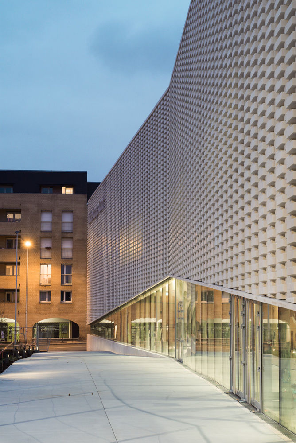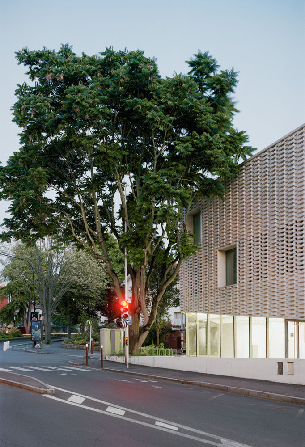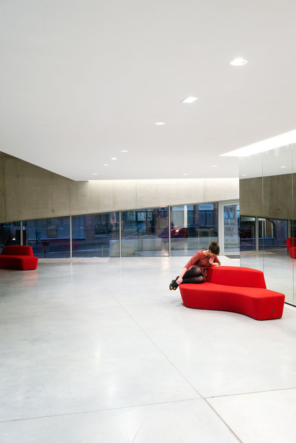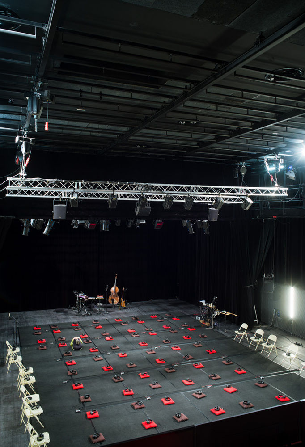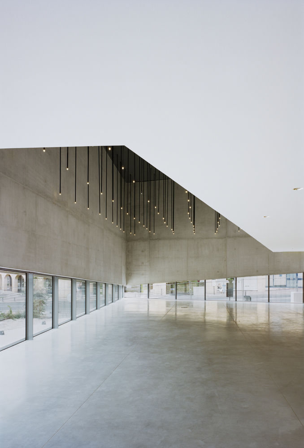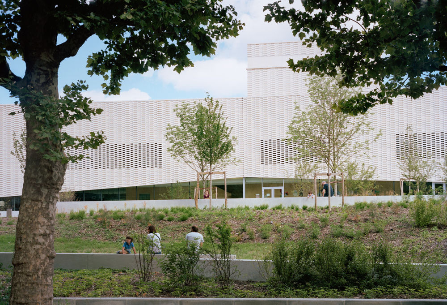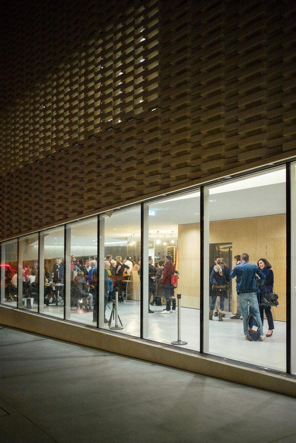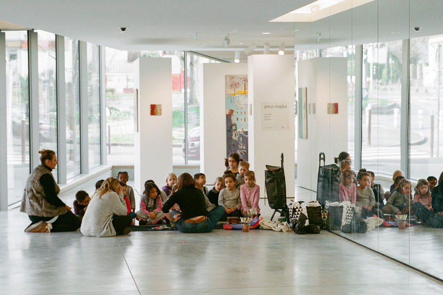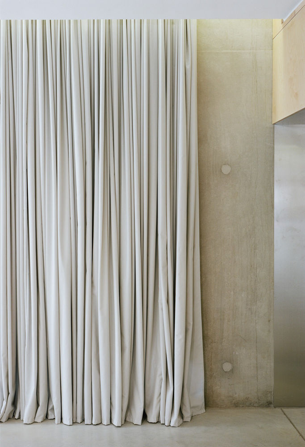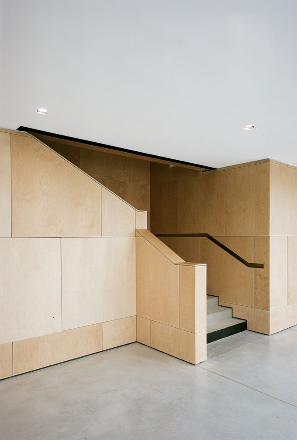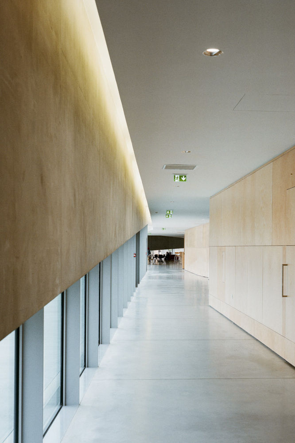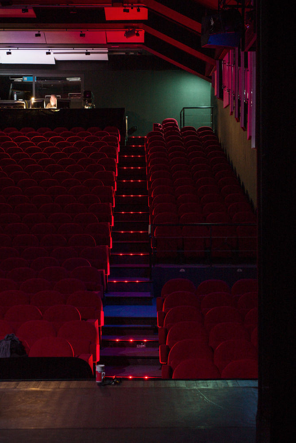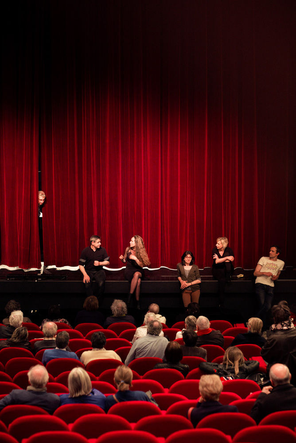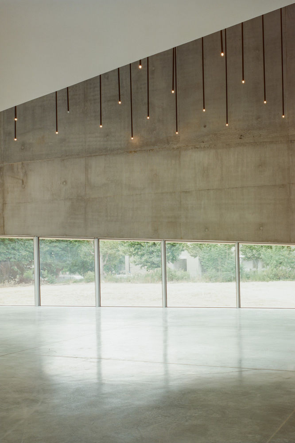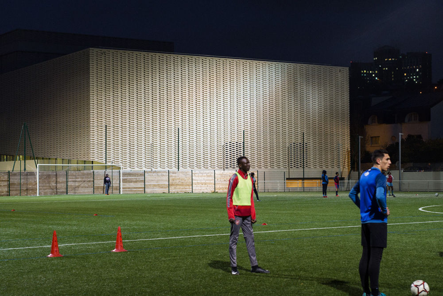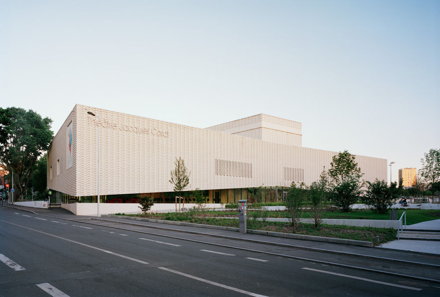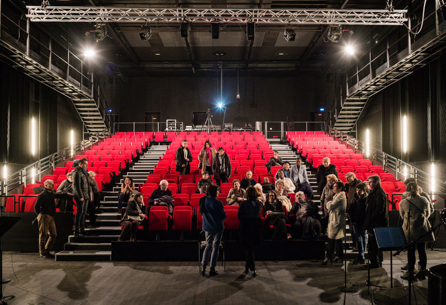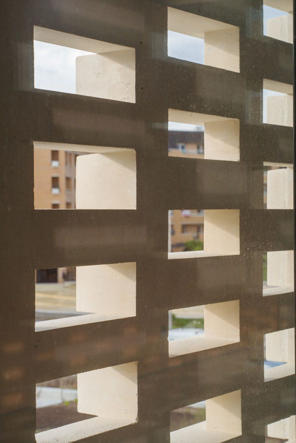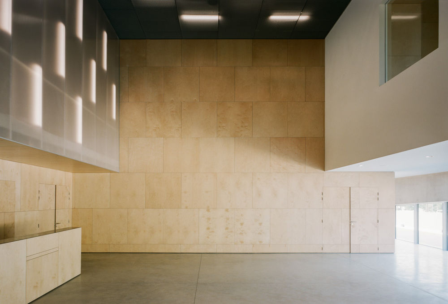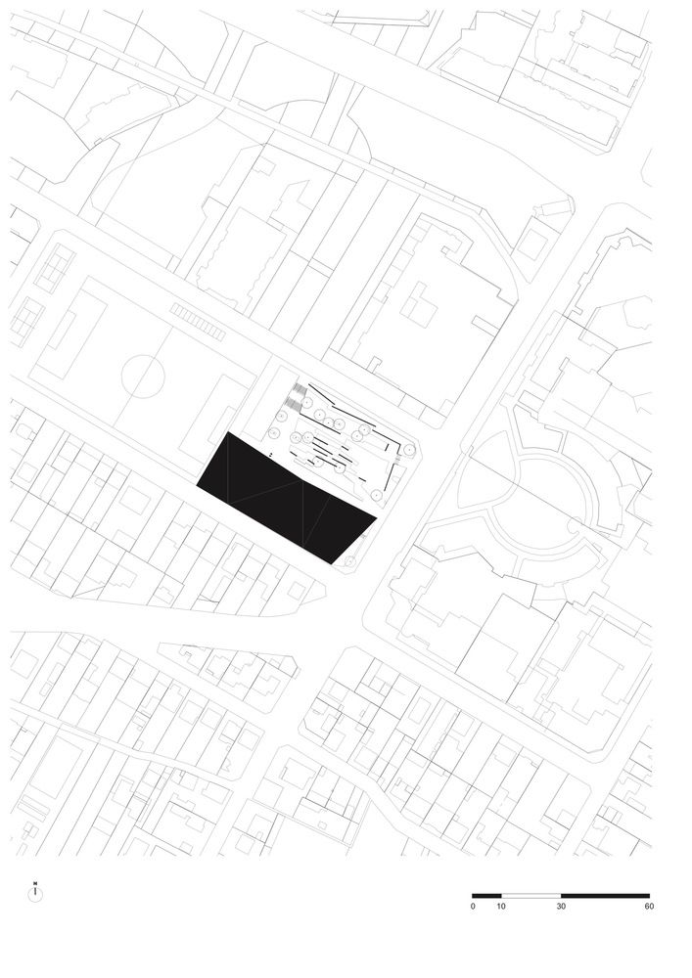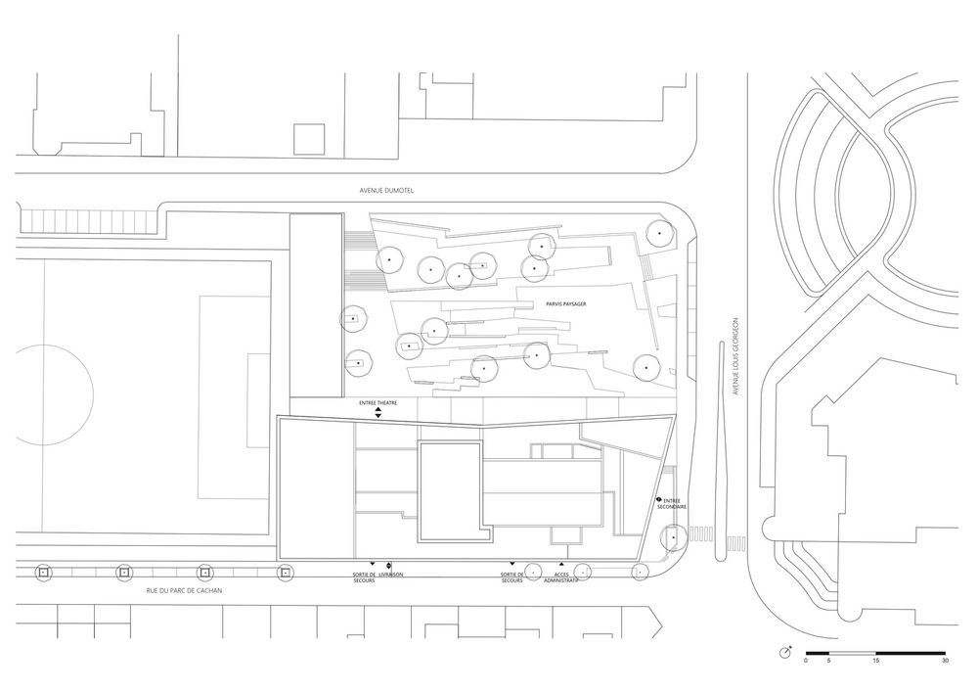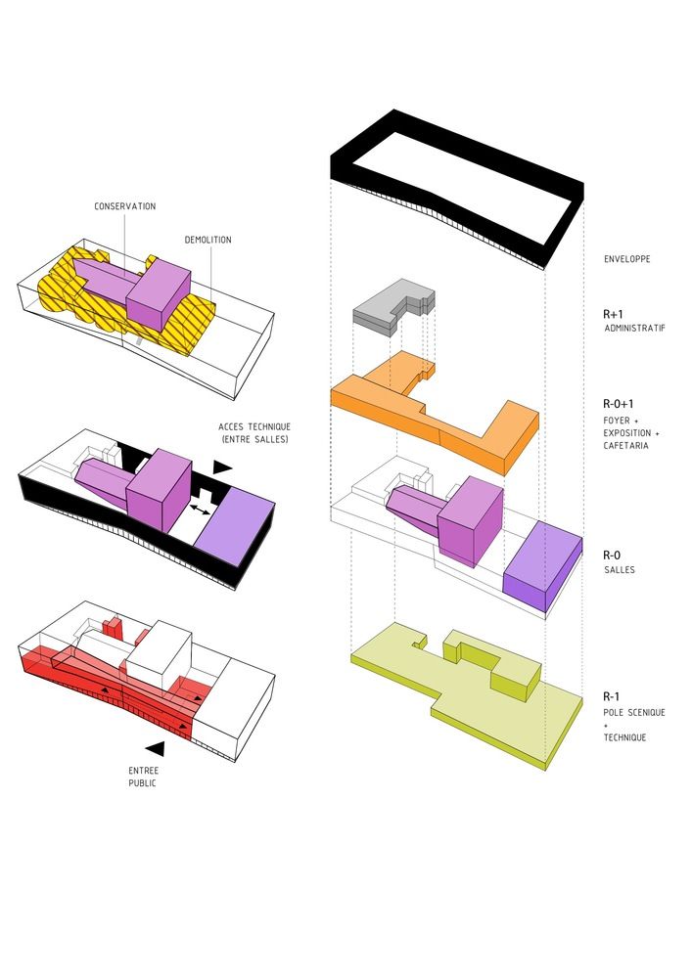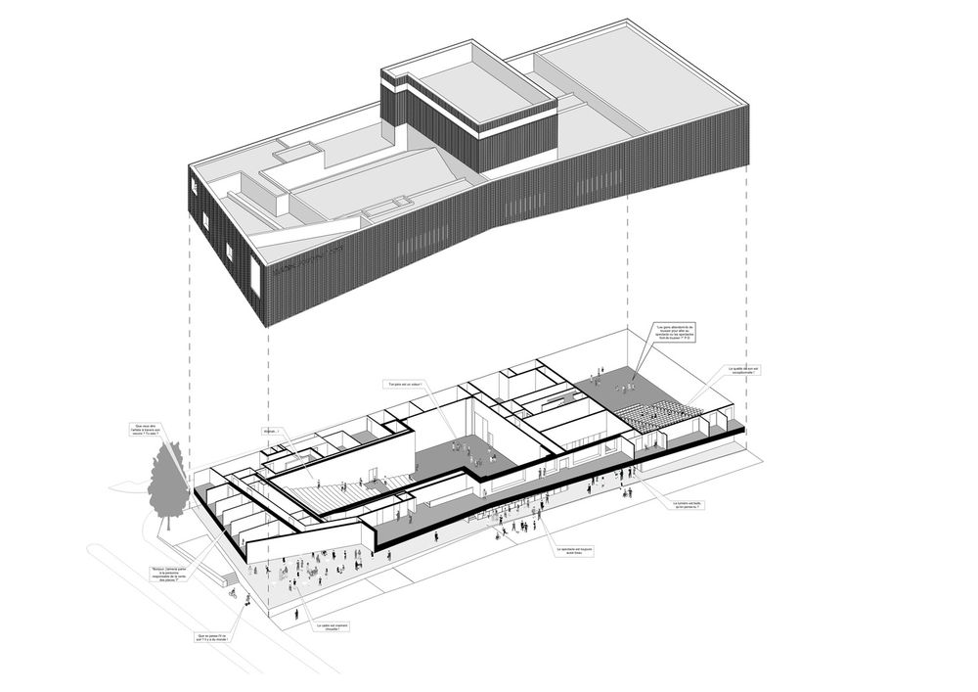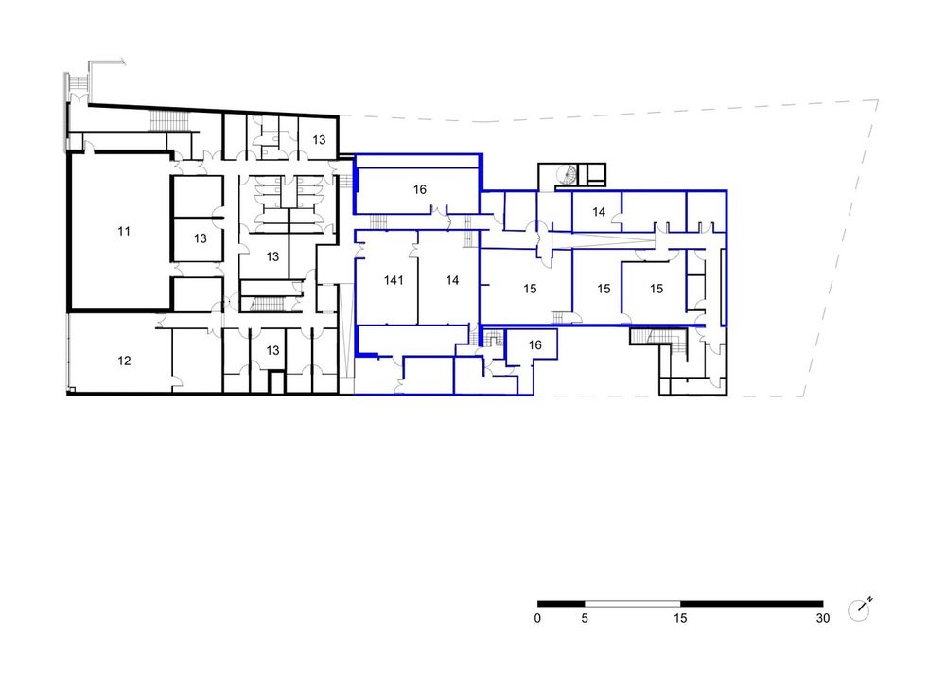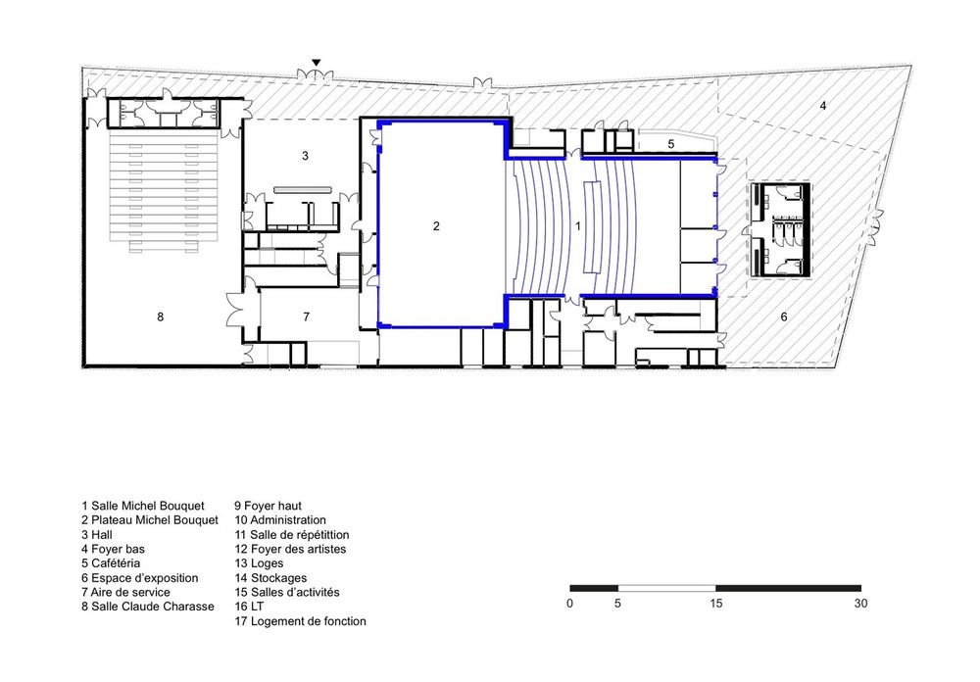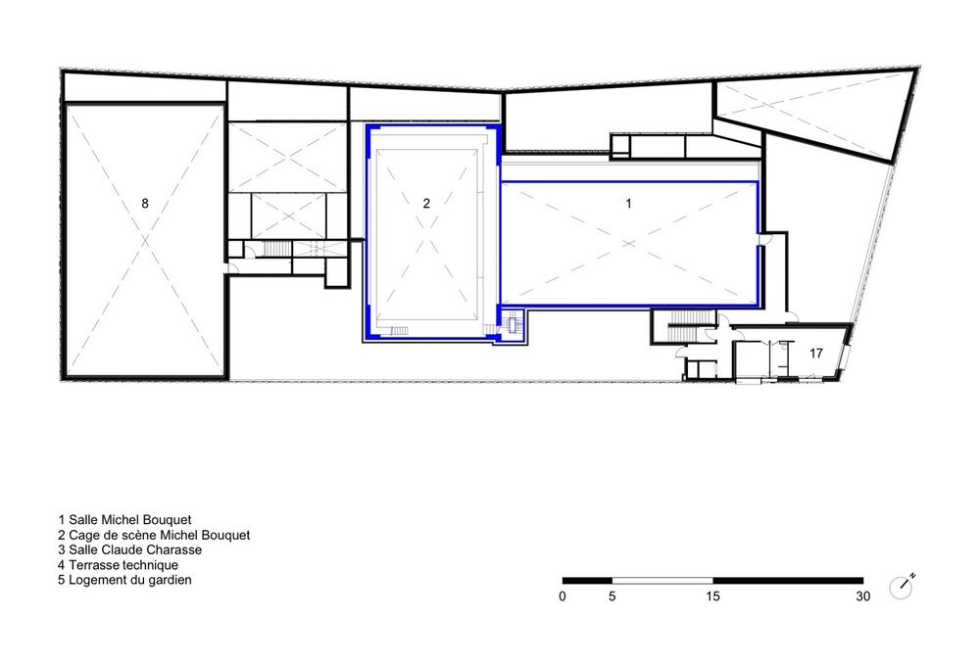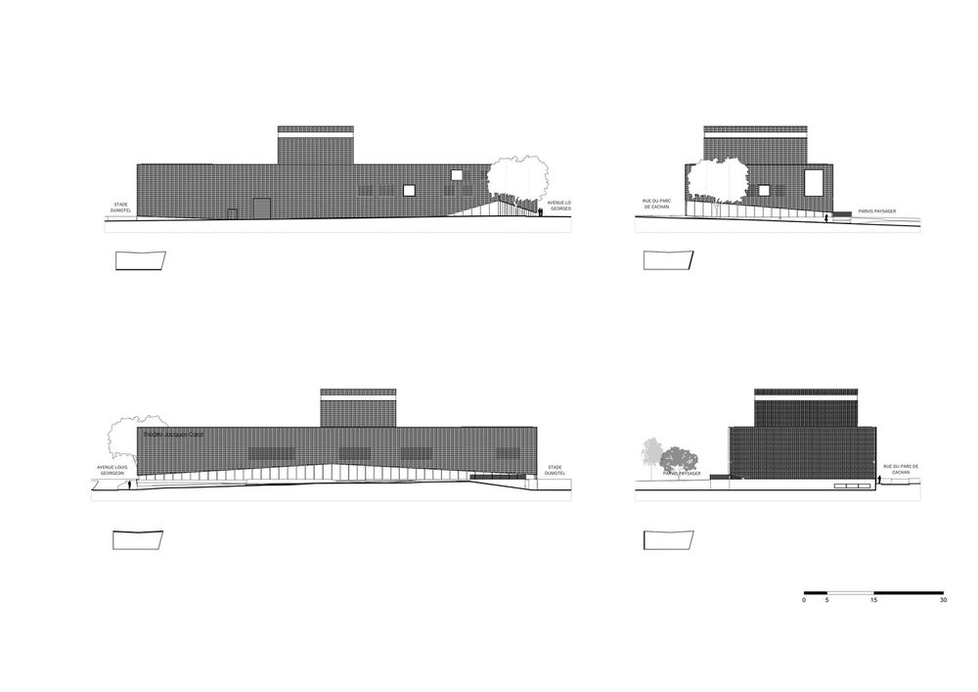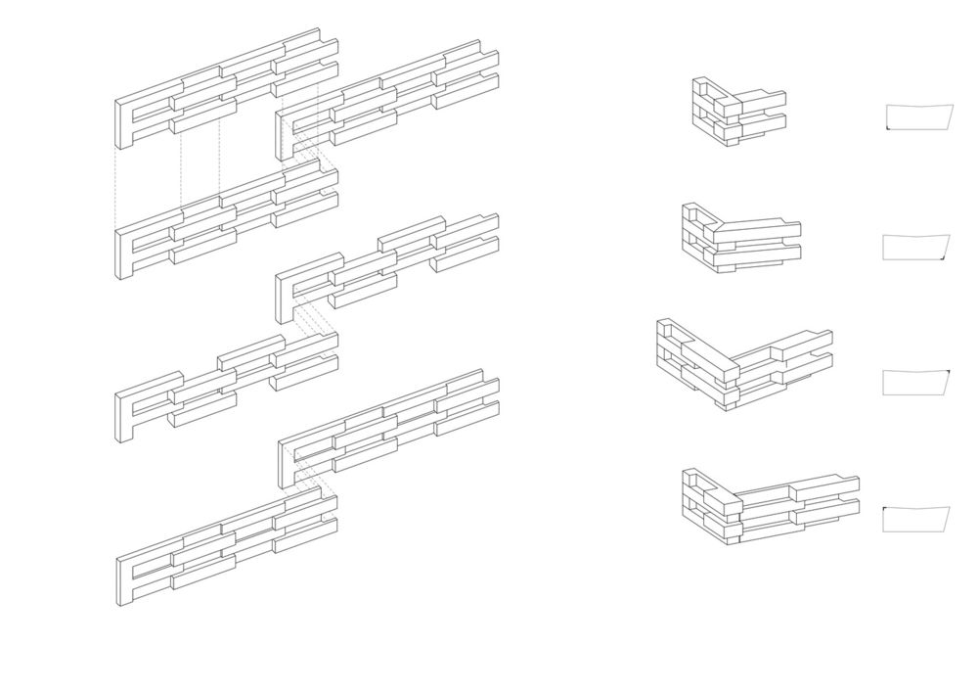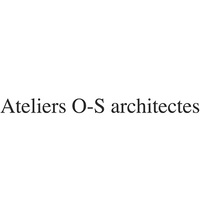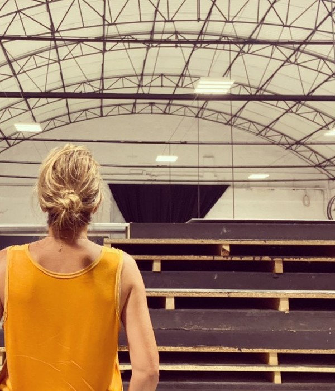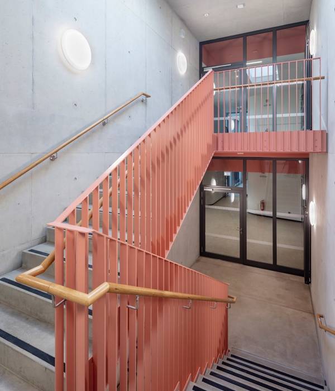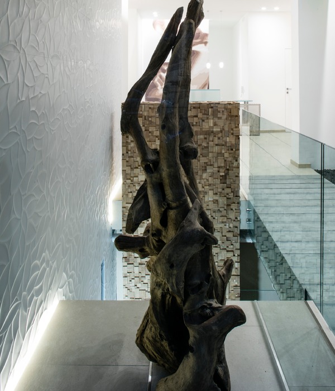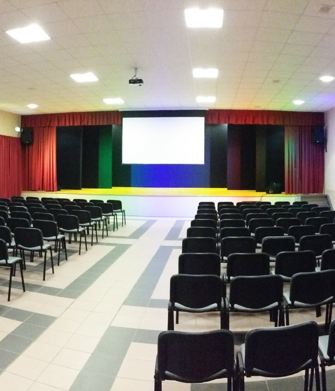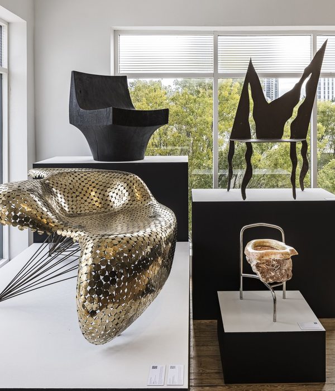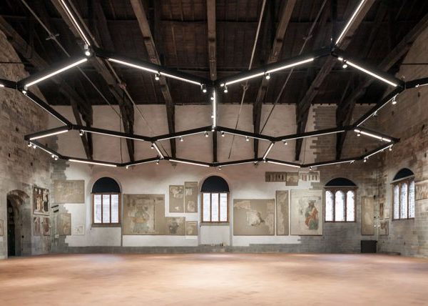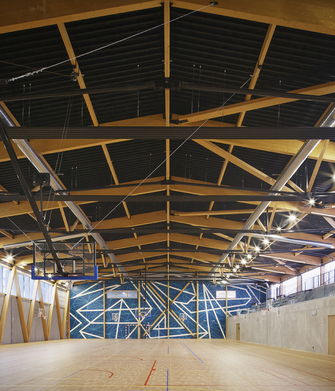戏剧 Jacques Carrat 剧院 | 城市文化的崭新视窗
Architects:ateliers O-S architectes
Area :3323 m²
Year :2017
Photographs :Cyrille Weiner
Manufacturers : Rockfon, Zumtobel, GREPPI, Les Durcisseurs Francais, PETRAMIXRockfon
Services Engineer : Nicolas ing
Structural Engineer : Batiserf
Scenographer : Ducks Scéno
Acoustician : JP Lamoureux
Landscaping : Emma Blanc
Client : CA Val de Bièvre. Etablissement Public Territorial – Grand-Orly Seine Bièvre
Partners : Vincent Baur, Guillaume Colboc, Gaël Le Nouëne
Projects Architectes : Marine Bouhin, Etienne Pellier
City : Cachan
Country : France
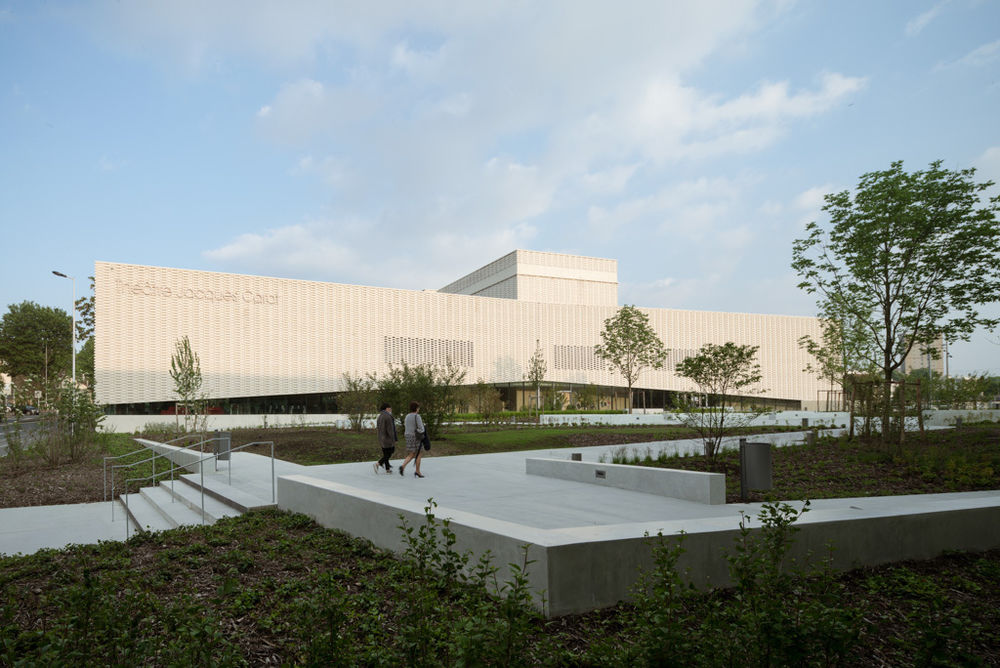
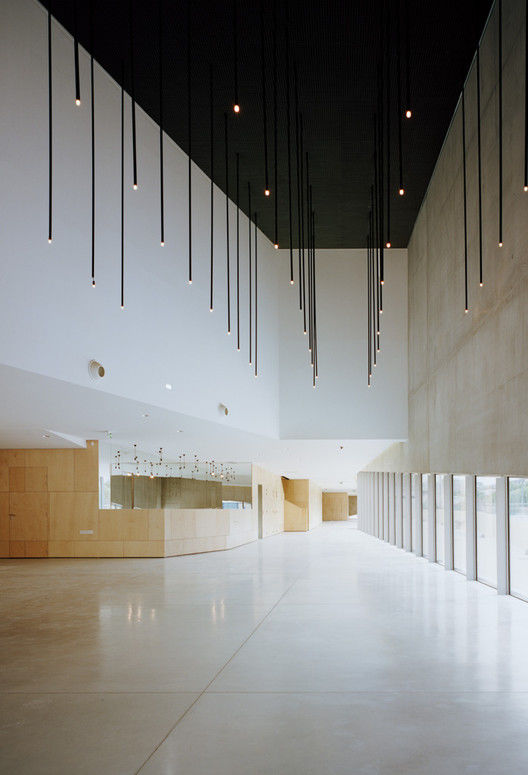
A CURTAIN RISES OVER THE CITYThe new Theater of Cachan aims to transform the neighborhood with an urban, cultural and social point of view. The entrance of the Theatre, like an outstretched hand that prompts and guides visitors, is marked by a fold that paces the length of the façade. The building appears as a simple volume, made up of two overlapping entities.
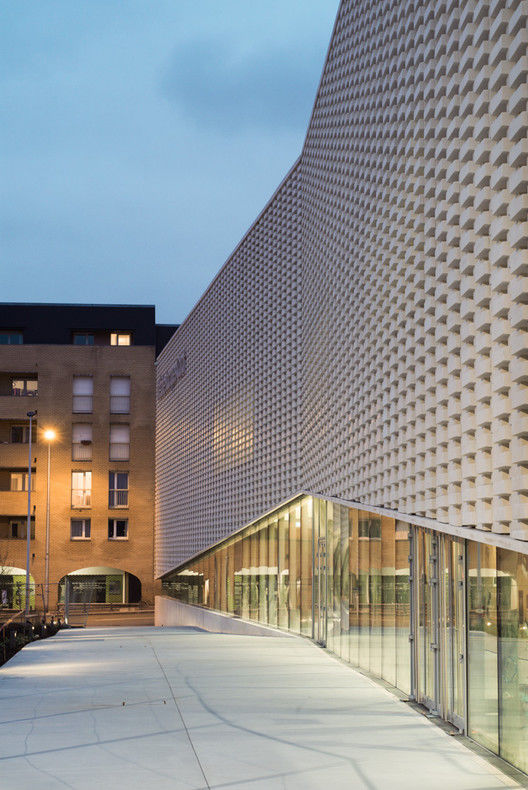
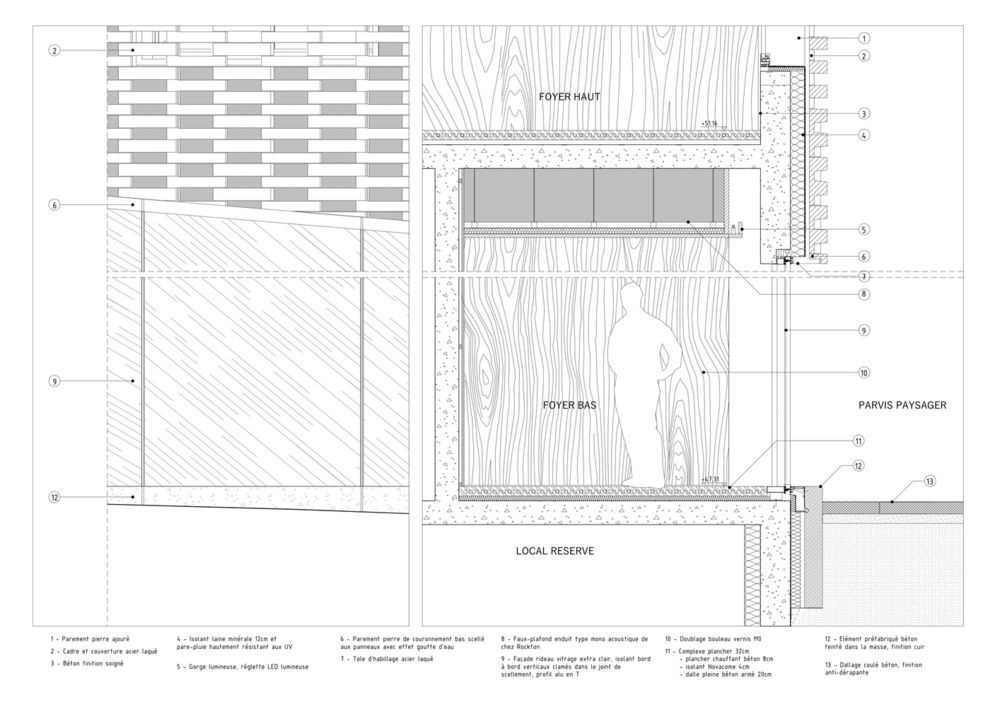
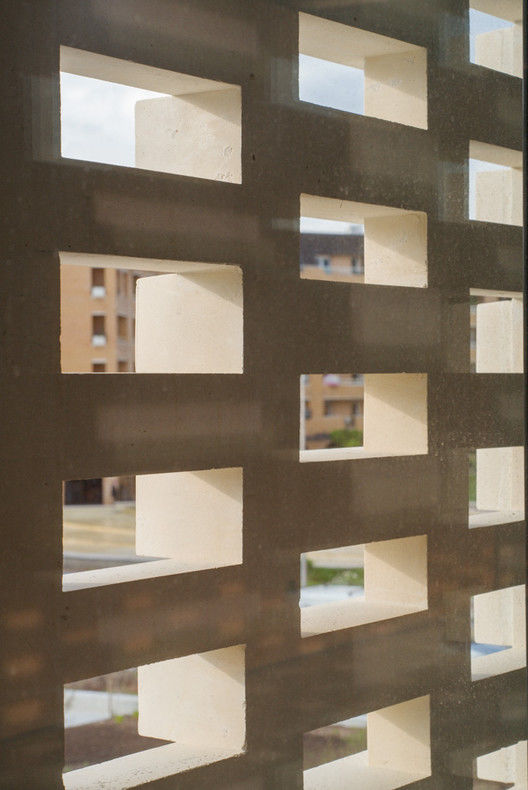
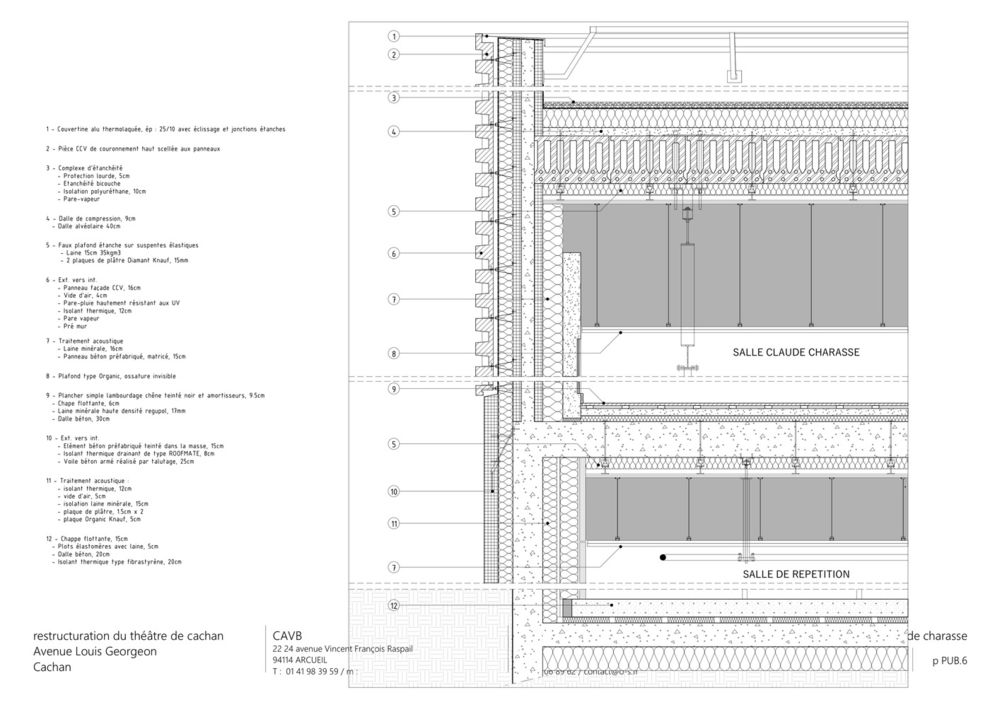
A first transparent volume disconnects the project from the ground: it is the foyer, open and lively, offering a set of openings and revealing the inner volume. A second mineral volume composed of terracotta elements stands over the first volume and envelopes the project as a stage curtain.
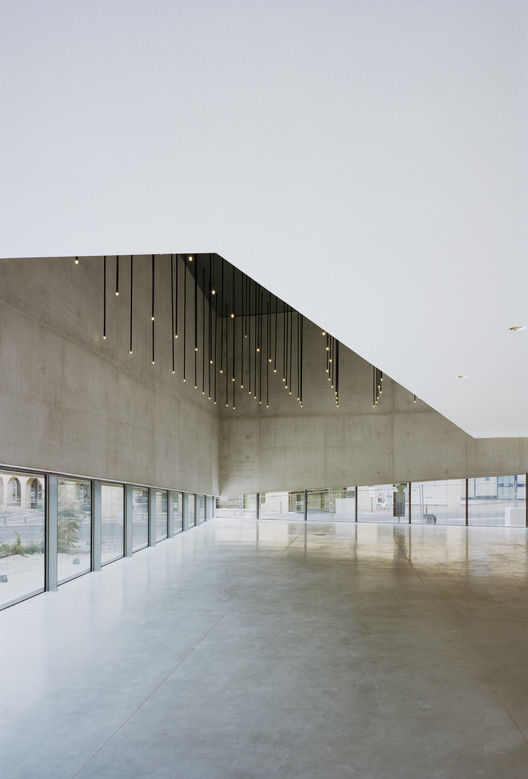
A FUNCTIONAL AND TECHNICAL ORGANIZATIONThe new project is organized around the existing and central auditorium. On the ground floor, a generous reception area structures the whole distribution with the two auditoriums, the cafeteria, and the exhibition space.

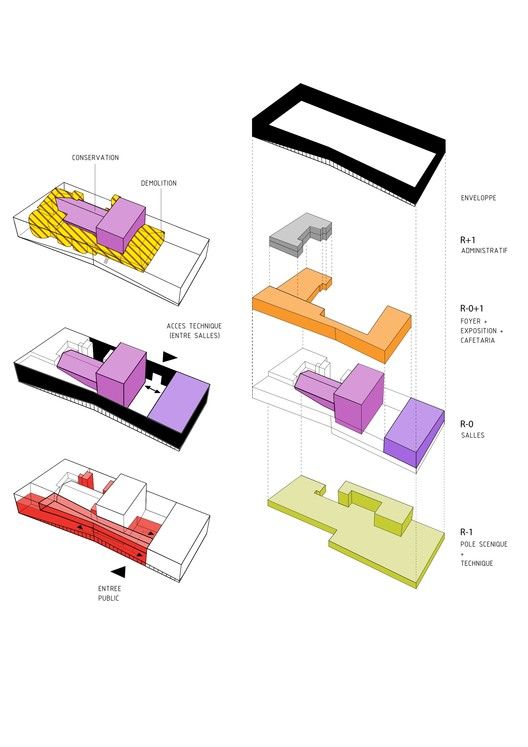
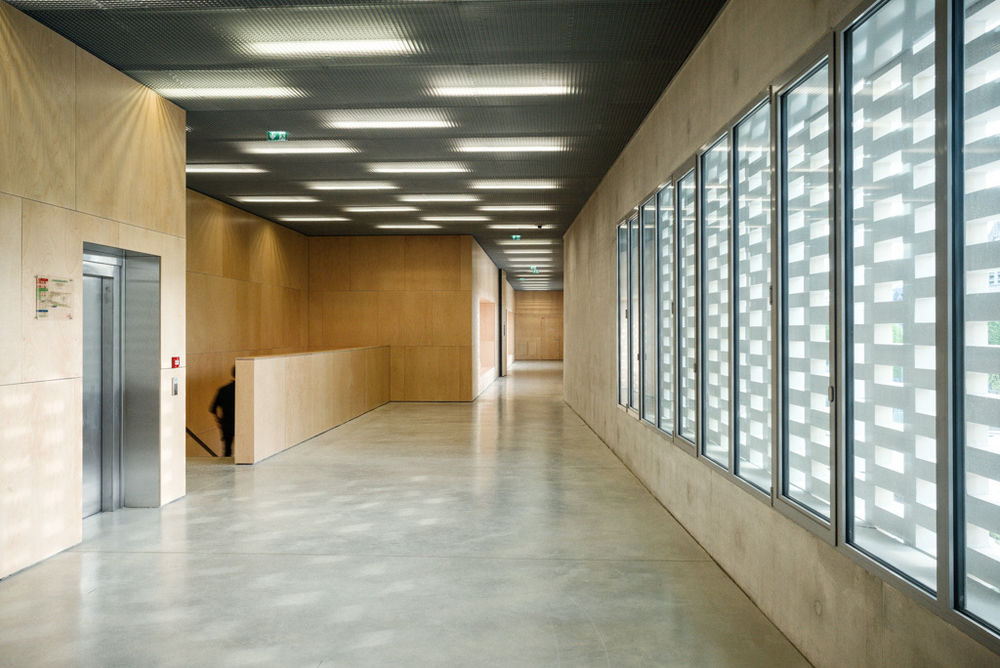
The new 250 seat auditorium fits behind the existing one in order to share the new technical spaces and facilitate the flow of actors, technicians, and logistics staff. The overall image of the project is conceived as a technological and functional tool that confirms the dynamism of the city of Cachan, for the sake of architectural and landscape quality.
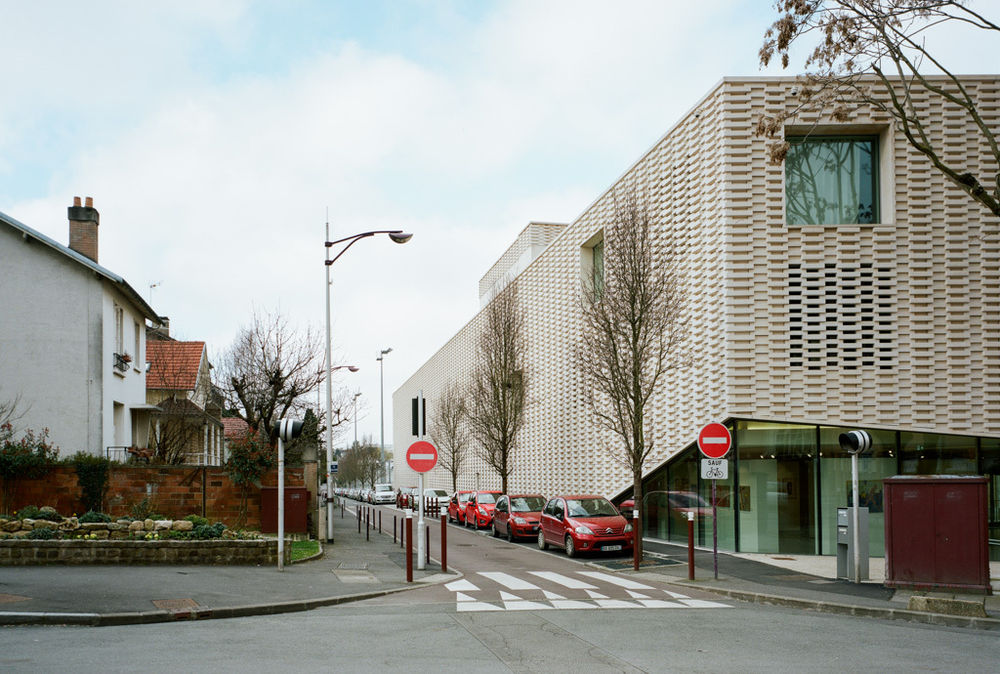
▼项目更多图片
