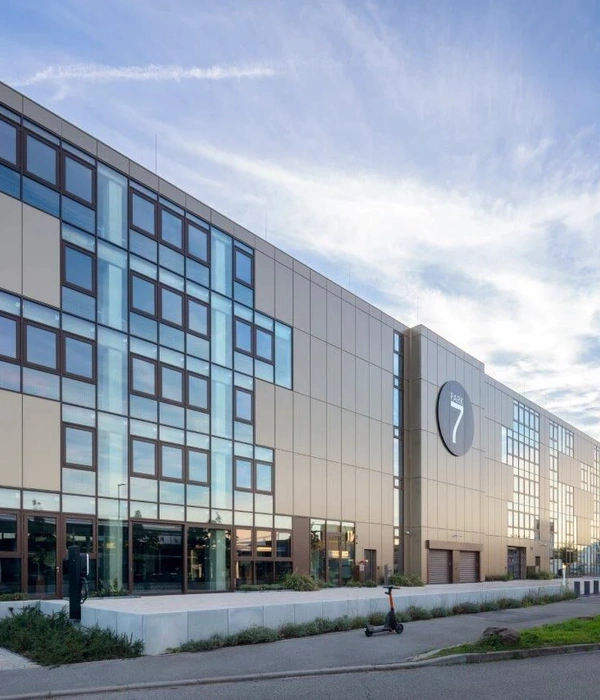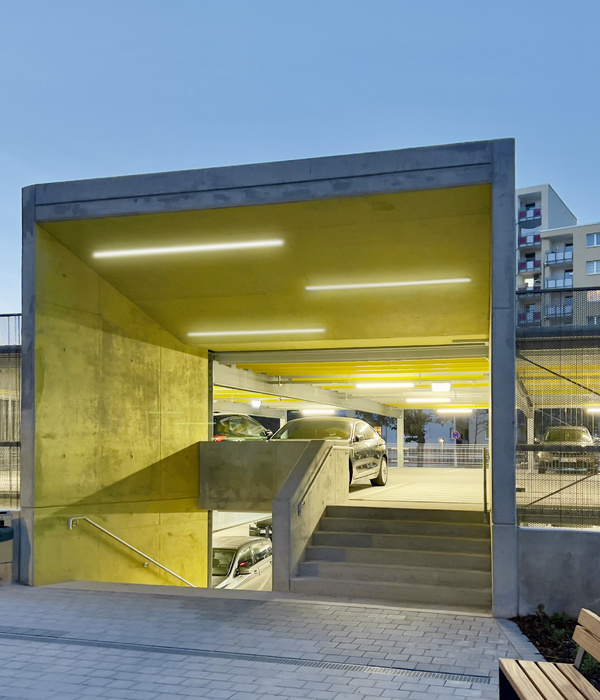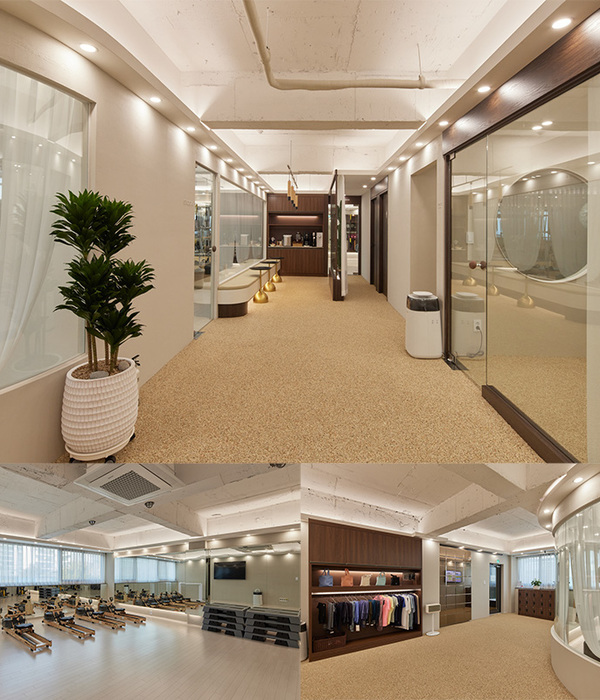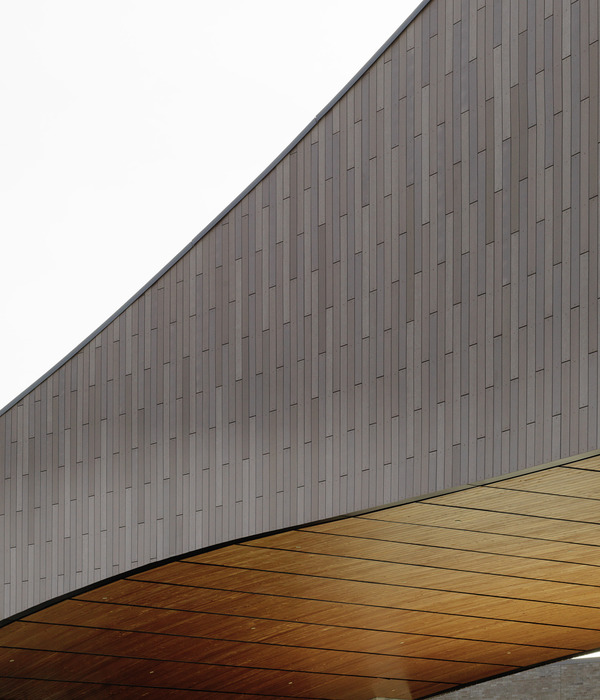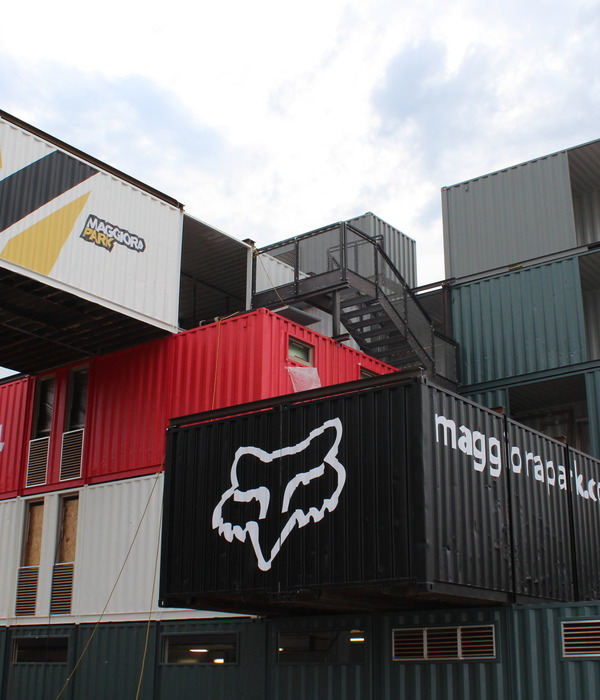- 项目名称:意大利贝加莫六边形展览装置
- 非入侵式:装置以非入侵形式融于空间中,与环境及周围陈列相互和谐。
- 智慧设计:该装置不仅自备光照系统,同时借用自然光照,营造空间的和谐之感。
- 简洁性:装置自带的技术性系统,简化了辅助设备的使用。
- 良好的适应性:装置既可以满足临时性展示的需要,也适配于永久性展览设计。
▼六边形拐角处的挂钩将装置悬挂于屋顶结构之上,fixing system that allows to hang the hexagons to the trusses is located on the joints
该装置试图将古老的Sala delle Capriate建筑重新带回到城市生活之中,并将其与周围环境建立良好的连接。该装置具备以下特性:
-非入侵式:装置以非入侵形式融于空间中,与环境及周围陈列相互和谐。
-提高空间价值:装置在维持空间完整性的同时,令空间内部展示更加完整。空间维持了一贯的通透与开阔,并保留了室内外景观的对视。
-智慧设计:该装置不仅自备光照系统,同时借用自然光照,营造空间的和谐之感。
-灵活性:装置不仅辅助展示空展品,还可以允许在其自身悬挂展示。展现了其充分的灵活性。
-可移动性:装置可以根据需要进行拆分和重组,来适应不同空间尺度的展示需要。节省了时间和成本。
-简洁性:装置自带的技术性系统,简化了辅助设备的使用。
-良好的适应性:装置既可以满足临时性展示的需要,也适配于永久性展览设计。
▼结构分析,structure
The project intends to bring the “Sala delle Capriate” back to its original connection with the city, re-establishing its relationship with the square and with the underlying portico. The project proposed is characterized by the following qualities:
-It is NON-INVASIVE. The “Sala delle Capriate” and the art pieces on its walls remain visible and interact with the setting.
It ENHANCES THE VALUE OF THE SPACE. The new set-up allows to have a full perception of the space in its integrality and magnificence as well as emphasising the scenographic impact. The walls remain visible from floor to ceiling while the windows are re-opened allowing external views.
-It is BRIGHT. The setting encourages a sapience use of both natural and artificial light and their combination can be adapted to the different configurations of the room.
-It is FLEXIBLE. By permitting the projection of images and the exposition of panels and other materials, an adaptable use of space is encouraged. The room can be organized both as a single space and as a series of smaller autonomous settings.
-It is DYNAMIC. The set-up can be used fully or partially according to the needs of the different event and exposition host. The total or partial removal of the different settings is managed through dismantling operations that minimize times and costs.
-It is COMPACT. The set-up components incorporate the technical elements necessary to their use, minimizing the needs for further interventions in the room.
-It is NON-EXCLUSIVE. The project allows to install temporary structures for expositions and equipment for other activities, that are integrated to the permanent setting.
▼六边形地面展区设计,hexagonal exhibition layout
▼音频系统及投影设备,audio system and motorized display
▼可移动光照与固定光照系统,the movable light and the fixed light
▼临时展览规划示例,temporary exhibitions
▼布展方式示例,possible layout
Location: Bergamo, Italy
Client: Municipality of Bergamo
Architects: CN10ARCHITETTI
General contractor: Krea allestimenti
Dimension : 450 mq
Function: Exhibition space
Project: 2017
Consruction: 2017
Photo credits: Gianluca Gelmini
Text credits: Gianluca Gelmini
Drawing: CN10ARCHITETTI
{{item.text_origin}}

