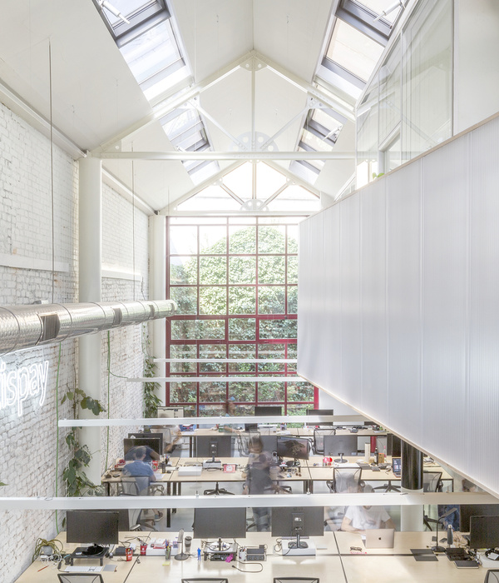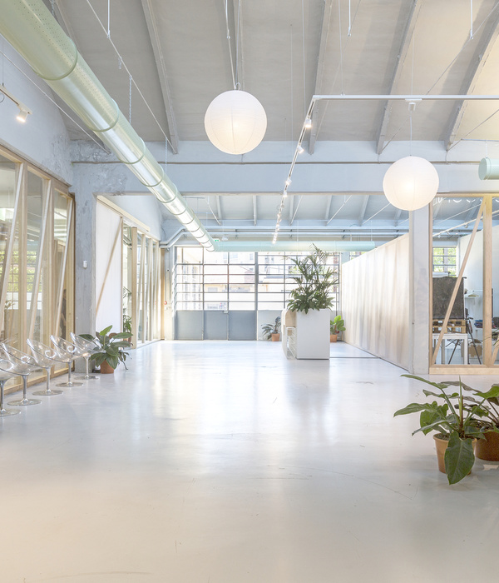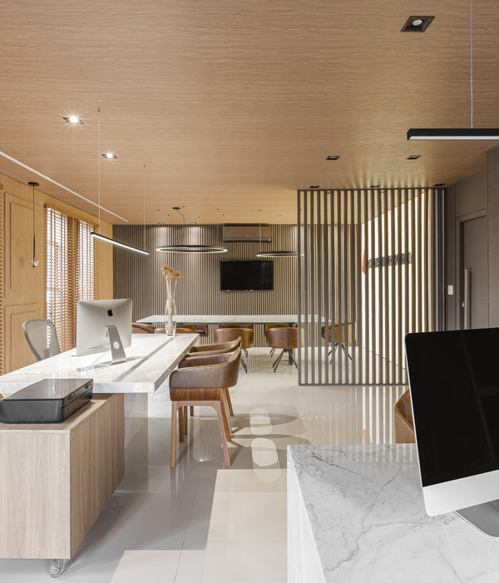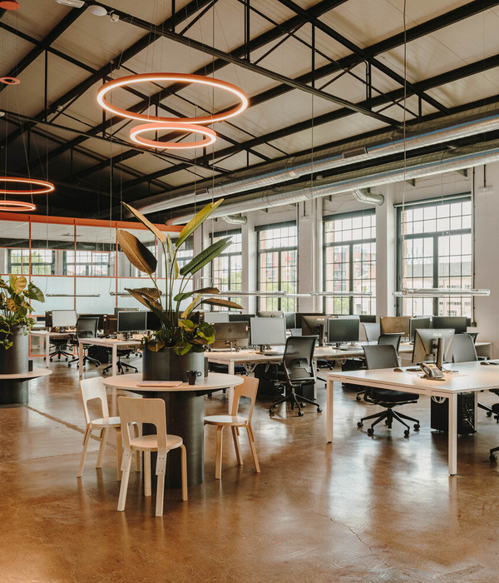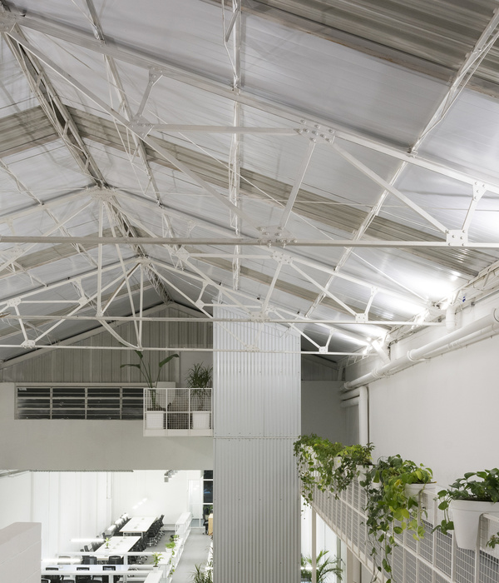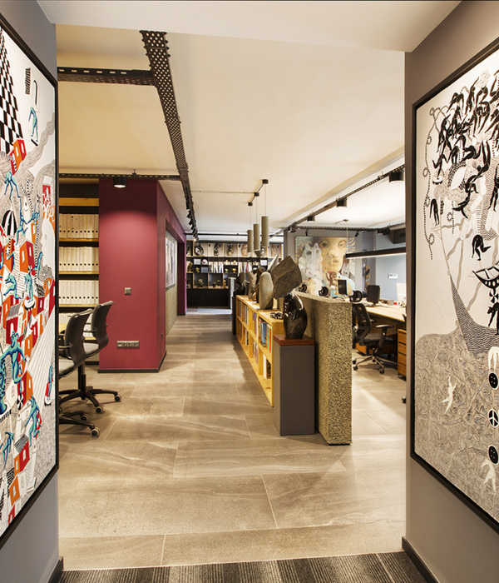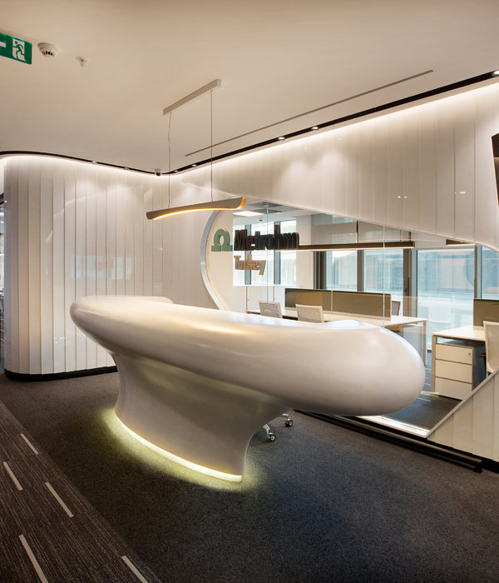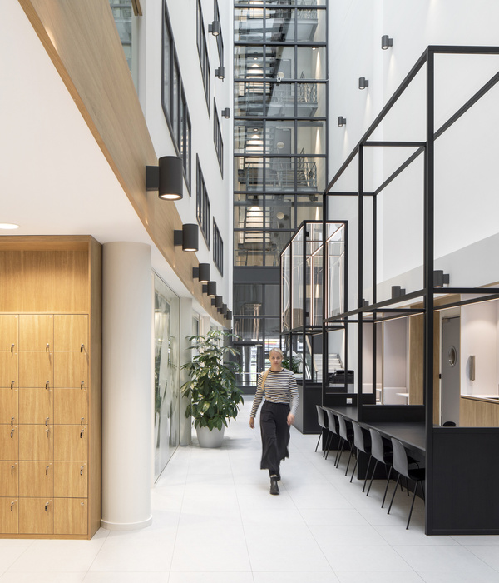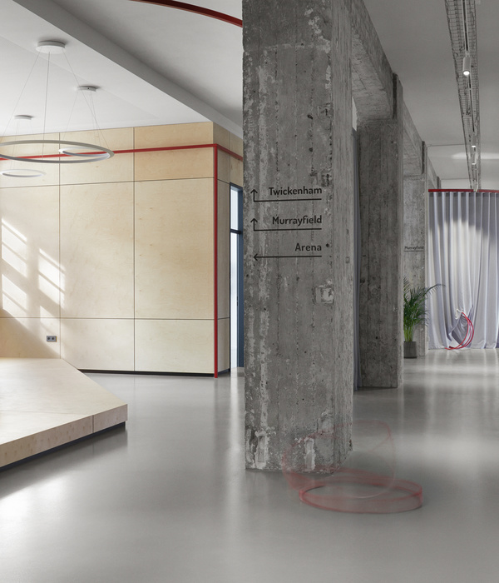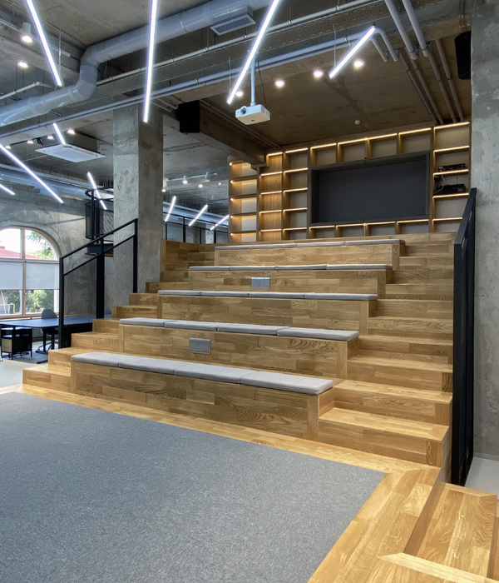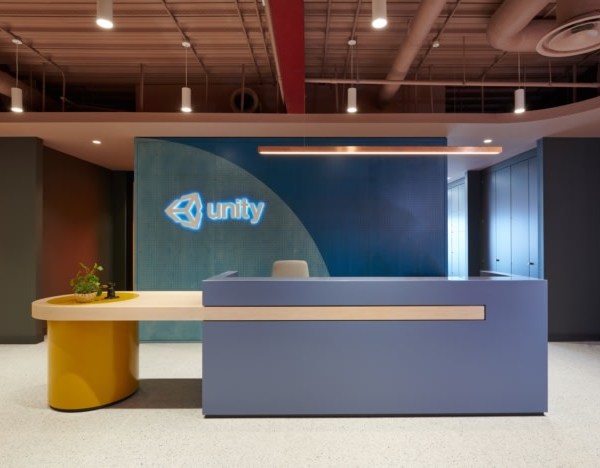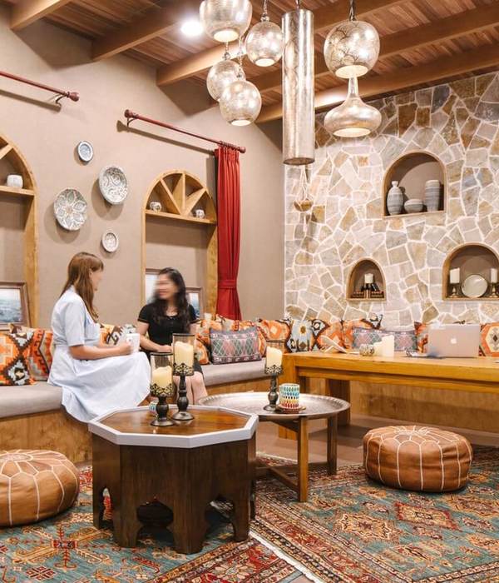A+Architecture事务所为自己设计并建造了全新的总部办公室,该总部大楼位于法国蒙彼利埃的历史保护区中。该项目所在场地附近坐落着一个大型公园,一间由传统乡村住宅改造的餐厅,一座设计精巧的民宿,以及分布在几栋三层公寓楼里的75户居民。设计师试图将处于历史街区中的各种元素相互联结起来,并最大程度表现出对历史风貌的回敬和尊重。原厂地谷仓建筑被替换为一座平行立面体建筑,现存的橘园被迁移至公园内部。为保证建筑与周边环境的高度契合,设计师将顶层向室外充分开放,仿佛消隐于环境之中。
A+Architecture Group designed and constructed its own headquarters in a historical preservation site, the Domaine de Lafeuillade. This project site also includes a large ornamental garden, a historical mass (traditional southern farm house) converted into a gourmet restaurant and quaint guest house, as well as a housing complex comprised of 75 apartments, dispatched into several small-sized 3-story buildings. Nestled in a sensitive historical preservation site, A+ chose to create a projet that would seemlessly integrate its surroundings and be respectful of the site’s heritage. A minimalist parallelepiped has replaced an old demolished barn. The existing orangery was relocated further into the park, one stone at a time. The last storey of the new office building was designed to vanish and match the volume of the existing mass.
▼契合周围环境的建筑外貌,the surface of the architecture respect the site’s heritage
▼场地图,site plan
▼概念分析,concept
设计师采用纯白色混凝土结构立面,搭配当代设计手法,充分回应了原始环境风貌。以制陶工艺为立面设计手法的创新应用,在法国实属首创。西侧和南侧的玻璃立面外部,由陶瓷花纹装饰,并为玻璃幕墙提供保护。该设计灵感来源于周围布满常春藤的历史老区,隐喻的手法让建筑表现的十分自然。北部与南部立面采用相同尺寸的开窗设计。
A+ chose to design white concrete facades, matching the mas’ original exterior colour, with a crisp contemporary style. A+ innovates in architecture once more, by using vitrified ceramics to complete the facade: a first in France. Glass façades located on the building’s south and west sides, are protected with the use of a lace-like structure in white ceramic. This double skin is inspired by the ivy covered mas, taking care as to not to do an obvious imitation. Windows to the north and south preserve proportions consistant with the mas’.
▼陶瓷花纹装饰在玻璃立面外部作为保护,the glass walls are protected with the use of a lace-like structure in white ceramic
▼立面花纹装饰灵感来自常春藤,skin is inspired by the ivy covered mass
建筑中一个巨大的楼梯井成为内部的独特景观,并将建筑结构暴露其中。穿行在此,员工和来访者可以一睹各层工作环境。
An exceptionally large well was discovered during construction. Stairs leading to the underground level highlight the scenic structure by crossing between its two impressive arches.
▼楼梯间作为中央连通区域通往各层空间,an exceptionally large well was discovered during construction
该建筑设计充分考虑到员工的使用方式。6个半层的工作空间分布在中央楼梯间两侧,便于内部人员移动及会面。极简化的空间设计强调了内部材料的选择和使用。“随着设计日趋成熟,我们更倾向于揭露事物的本质。对于我们的办公室来说,玻璃和混凝土这些最简单和常见的材质,恰恰回应了我们这个理念。电力,冷气和暖气被隐藏在结构之内,将建筑最本质的一面展现给来访者和使用者。”A+Architecture的创始合伙人说道。为保证建筑的纯粹,室内不设吊顶。电线及水管道在建筑内分散布置,避免了管道系统对建筑空间的破坏。
The project design facilitates exchange and proximity between distinct poles of expertise within the A+Architecture Group. Staff workspace is organised accross 6 half-storey levels, located on either side of central stairscases. This functional design eases staff flow and spontaneous interactions between the teams. The agency’s minimalist architecture highlights each material chosen. “As our design matures, we tend to strip our work to the essential. For these offices, there is glass and concrete. The idea was for there to be nothing else. No one is to know where cold, heat and electricity come from. It is really a destitution and the very essence of architecture.” states an A+Architecture Group Founding Partner. There are no suspended ceilings in the office, in order to showcase the grey structural concrete slabs. Fluids, electrical and telecom networks, necessarily omnipresent in such works, are so discrete that they become invisible.
▼办公空间分设楼梯两侧彼此开放, staff workspace located on either side of central stairscases.
▼立面开窗为室内营造明亮的办公氛围,the openings on the facade create a bright working space
▼为保证建筑的纯粹,室内不设吊顶, there are no suspended ceilings in the office
▼0.5层及1层平面图,0.5/1 floor plan
▼1.5层及2层平面图,1.5/2 floor plan
▼-0.5层平面图,-0.5 floor plan
▼-1层平面图,-1 floor plan
▼剖轴侧,section axon
▼剖面图,section
▼立面图,elevation
COMPLETION DATE: Fall 2016
MESH FACADE COMPLETION DATE: Summer 2017
LOCALISATION: DOMAINE DE LAFEUILLADE MONTPELLIER (34) – FRANCE
CLIENT: BCG FEUILLADE
PROGRAM: Creation of A+Architecture Group Headquarters and Rehabilitation of a Historical Mas into a Gourmet Restaurant and Quaint Guest House
SPECIFIC CONSTRAINTS: Building in a Historical Preservation Site Rehabilitation of a Historical Mas
SURFACE AREAS: Total Area of 1 ,574 sq.m. including 1,112 sq.m. M for the Office Building and 462 sq.m. for the Mas
PROJECT TASKS: RIBA Briefing, Designing and Constructing tasks + Synthesis of Architect’s Plans & Me-chanical Drawings + Construction & Schedule Supervision & Coordination
CONSTRUCTION COST: 2,775,000 euros excl. VAT
PROJECT MANAGEMENT TEAM:
Architect: A+Architecture
Buiding Works Coordinator: Arteba
Quantity Surveyor: L’Echo
Structure Engineer: Calder Ingénierie
Roads & Equipment Engineer: Epsilon GE
Thermal & Fluids Engineer: Celsius Environnement
Acoustic Engineer: Acoustiques AEI
Geotechnical Engineer: EGSA
Inspection Body: QUALICONSULT
{{item.text_origin}}

