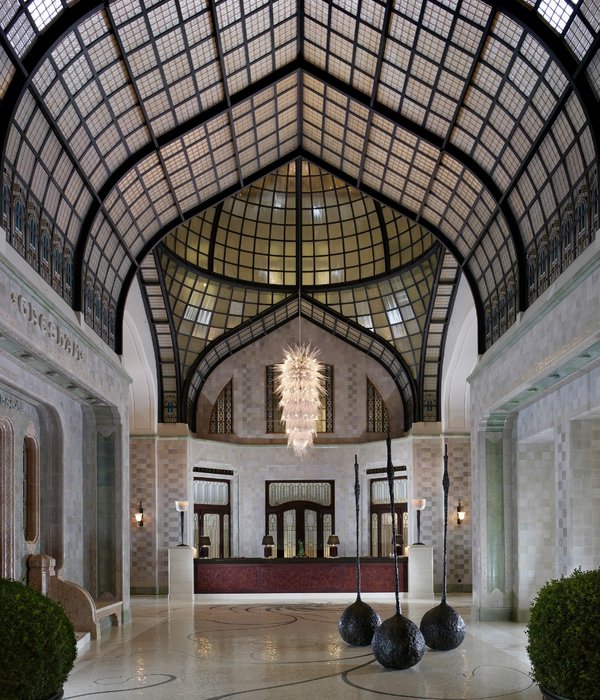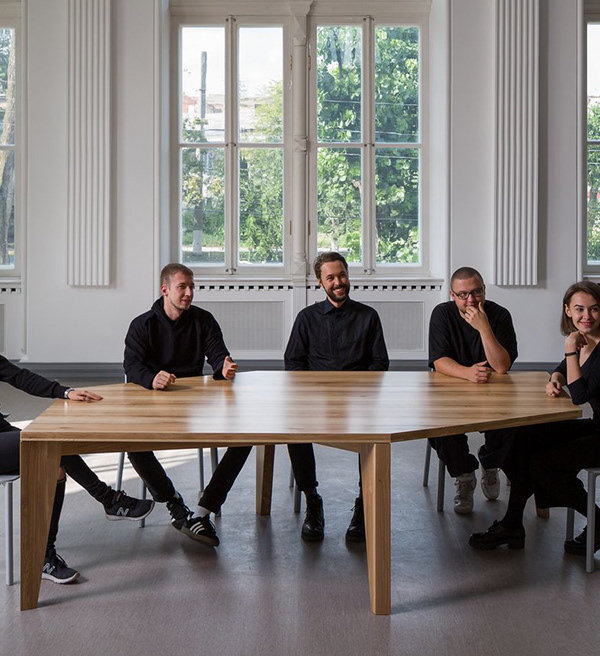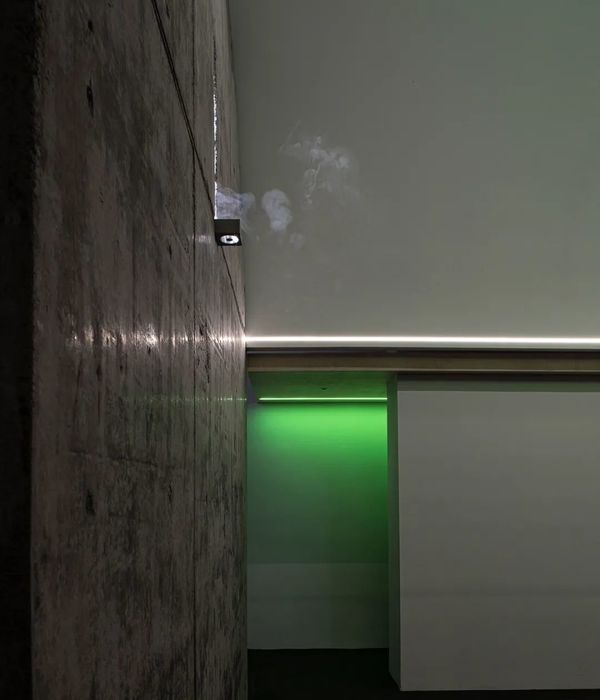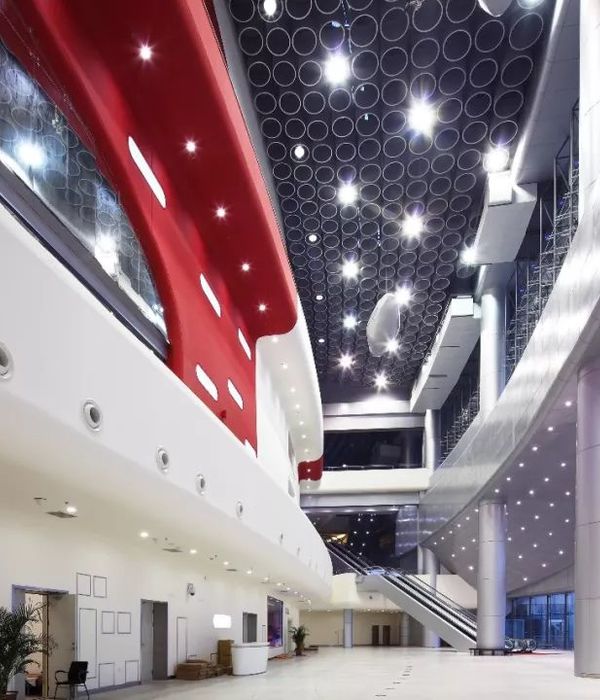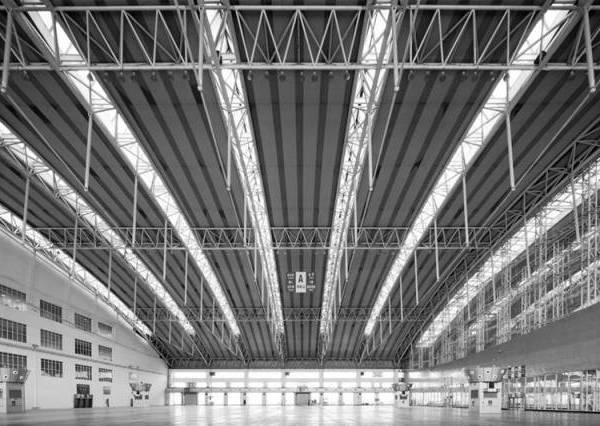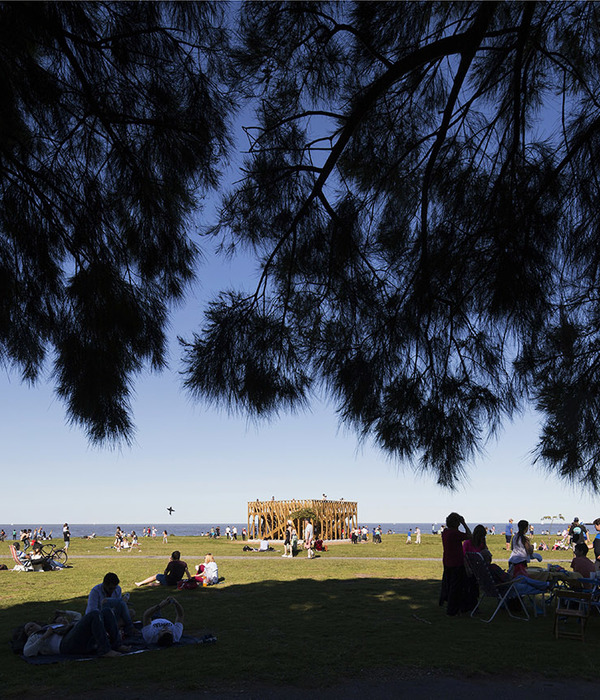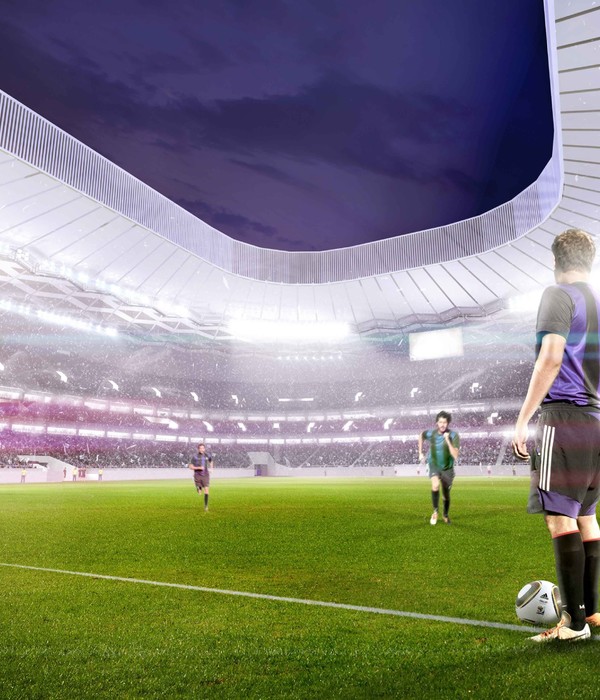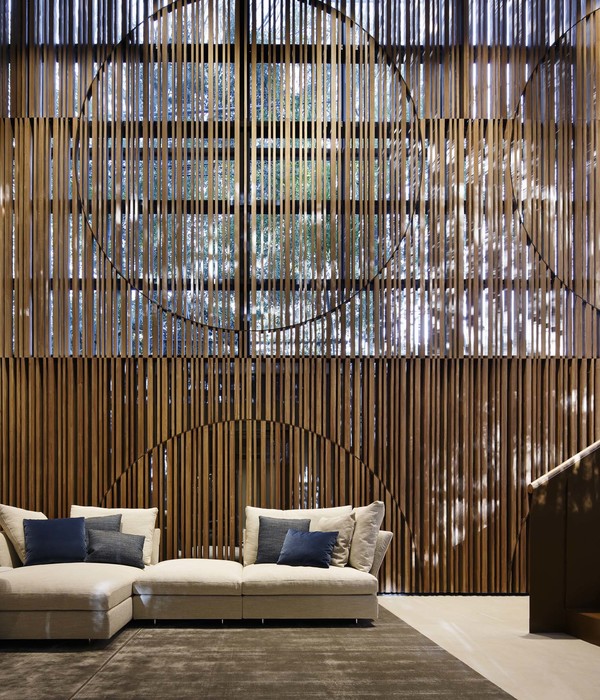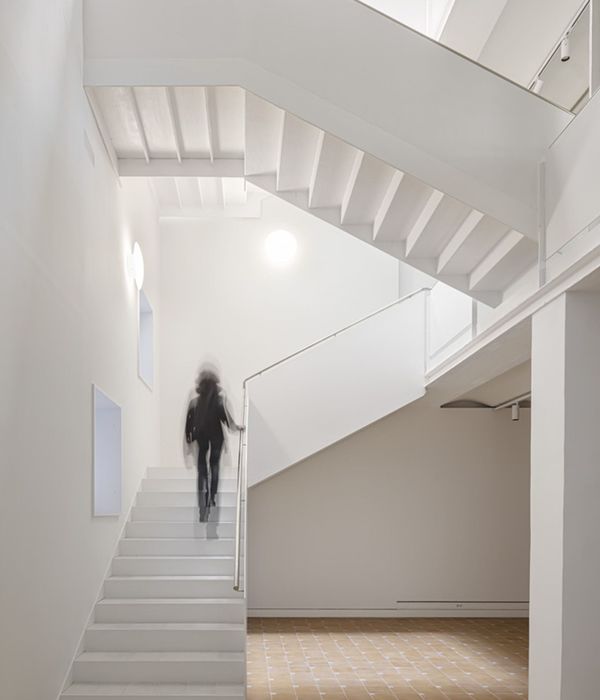Hawkhead Centre是Scottish War Blinded慈善团体的活动与服务中心。该中心旨在为因伤病失明的退伍老兵提供体育社交活动。作为苏格兰最大的视觉障碍慈善组织Royal Blind的联盟,Hawkhead Centre与拥有54间护理室的Royal Blind组织共同坐落在场地中。因此,该地也成为Scottish War Blinded在苏格兰西部最大的服务中心,与东部另一服务中心Linburn Centre并驾齐驱。
该中心拥有一系列服务于慈善组织的通用设施,包括运动大厅、体育馆、艺术工作室、木工房、厨艺工作室、计算机教学工作室和承载建筑 内部社交功能的大型中央用餐空间。由种植园、绿廊、盆栽棚和温室,并植有成熟橡树、落叶松和枫树的花园,与建筑享有良好的连接性,也因此成为该康复中心最大的特色之一。
The Hawkhead Centre is a new activity and support centre for the charity Scottish War Blinded, who provide free support to ex-service men and women who have lost their sight during or after military service. Scottish War Blinded is a sister charity to Royal Blind, Scotland’s largest visual impairment organisation. The Hawkhead Centre has been delivered in tandem with a new Royal Blind 54-room care home on the same site, and is Scottish War Blinded’s flagship facility on the west side of Scotland, building upon the success of their existing facility, the Linburn Centre, in the east.
The centre provides a wide range of facilities to aid the charity in their work, including a sports hall, gymnasium, art room, wood workshop, kitchen skills room, IT skills room and a large dining area which forms the social hub and heart of the building. A significant part of the centre is the connection between the inside of the building and the new sensory garden to which it opens out, complete with planting areas, pergola, potting shed and greenhouse, encircled by existing mature oak, larch, pine and maple trees.
▼建筑外观,exterior view
该中心建筑的设计理念与佩斯利当地小镇Hawkhead的地名颇有渊源。如羽翼般的巨大屋顶将来访者荫蔽其下。该屋顶内部采用木质天花板,巨大的三角形屋顶天窗为室内提供充足自然光线,也令用餐大厅充满独特的环境氛围。建筑内全部主要功能空间均与中央用餐大厅建立良好的视觉联系,让来访者获得更加亲密的社交环境,也让社交氛围更加舒适。
The design of the centre is inspired by the placename ‘Hawkhead’, the area of Paisley in which it is situated. This led to the key design move of envisaging the roof of the centre like a sweeping wing which shelters all of the activity and people below. This roof, which is lined in timber, has five large triangular rooflights set within it which provide light and interest to the central dining and gathering area. Every key room in the building has a visual connection to this sweeping roof and to the central gathering area, engendering a feeling of community and connection to a wider whole, even when one is in a smaller, more focussed room.
▼如羽翼般的巨大屋顶,the roof is like a sweeping wing
▼接待处,reception
▼室内活动大厅,the sports hall
▼中央用餐空间是建筑的主要社交空间,the central dinging space is the main social space
▼独特的屋顶采光避免了直射阳光,the roof light prevent the interior space from the direct natural light
▼屋顶细部,detail of the roof
该空间将视力障碍使用者视为主要服务对象。清晰简单的平面规划让视障人士可以很快读懂建筑空间。对于采光的严格把控使得直射日光被阻隔在建筑之外。色彩分明的天然素材帮助视障人士获得更好的空间认知,例如纯白色的墙壁和胡桃木门框上镶嵌的浅棕色大门,门上设有黑色搪瓷铁质把手。
The particular needs of the visually impaired user group were taken into account as a key part of the design process. The building has a clear, easy to understand floor plan so that visitors can quickly build a mental map of the centre. Lighting was carefully controlled to minimise direct sunlight entering the building. Natural materials were used to provide the necessary visual contrast between elements, for example black enamel ironmongery on maple doors, with walnut door frames contrasting visually with white painted walls.
▼选取有强烈对比的天然材料 natural materials were used to provide the necessary visual contrast between elements
自Hawkhead Centre中心开业以来受到了来访者的极高评价。该项目证明了我们有能力提高视障人士的生活质量,为他们带来更具信任,相互合作和相互尊重的社交环境。
The Hawkhead Centre, delivered in tandem with the new care home, has been received warmly by those who are using it now that the centre has opened. The project is testament to what can be achieved when engaged, interested and committed professionals come together to brief, design and deliver a building in a spirit of trust, respect and mutual co-operation.
▼夜色与服务中心,architecture and the building
▼剖透视,sectional perspective
▼底层轴测图,ground floor axon
▼底层平面图,ground floor plan
▼二层轴侧图,first floor axon
▼二层平面图,the first floor plan
▼屋顶轴侧图,roof floor axon
▼屋顶平面图,the roof plan
Hawkhead Centre – Project data
START ON SITE: March 2016
COMPLETION: August 2017
GROSS INTERNAL FLOOR AREA : Approx 1530 sqm
FORM OF CONTRACT OR PROCUREMENT ROUTE: SBCC Standard Building Contract With Quantities, 2011 Edition
ARCHITECT: Page \ Park Architects (David Page, Karen Pickering, Jamie Hamilton, Martin Flett)
LANDSCAPE ARCHITECT: Ian White Associates (Sam Shaw)
CLIENT : Scottish War Blinded (George Notman)
STRUCTURAL ENGINEER: Jacobs (Stuart Farquhar)
M&E CONSULTANT: Atelier Ten (David Cameron)
QS: NBM (Ian Rutherford)
OTHER CONSULTANTS: Sandy Brown Associates (Acoustics)
CDM COORDINATOR: CDM Scotland (Jim Sneddon)
MAIN CONTRACTOR: CCG Scotland (Graeme Wylie, David McMahon)
CAD SOFTWARE USED: Revit
PHOTOGRAPHY: Keith Hunter
ADDRESS: Hawkhead Centre, 198 Hawkhead Road, Paisley, PA2 7BS
{{item.text_origin}}

