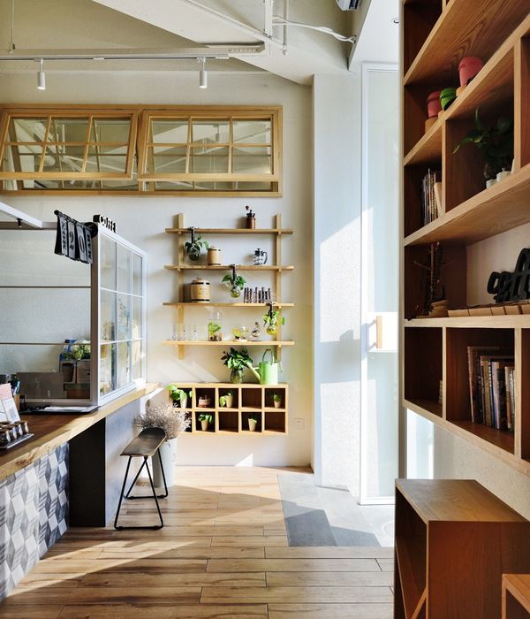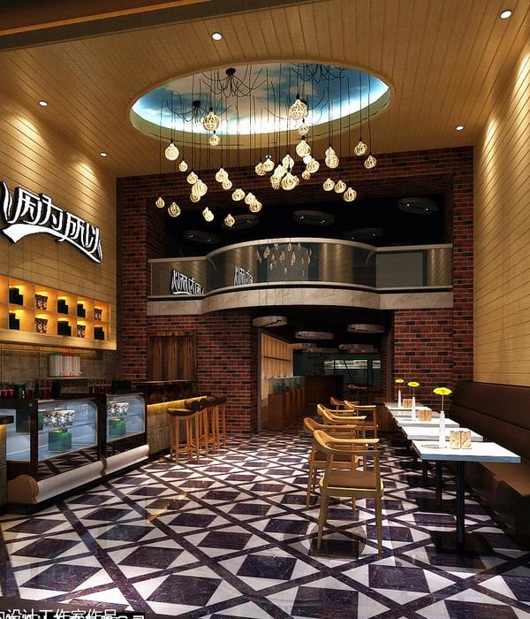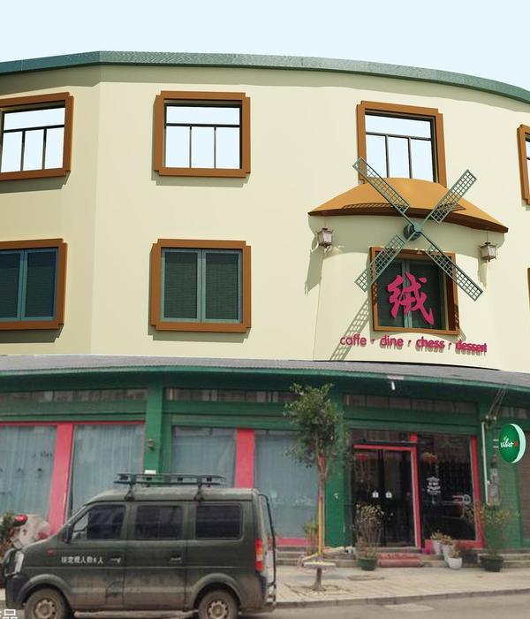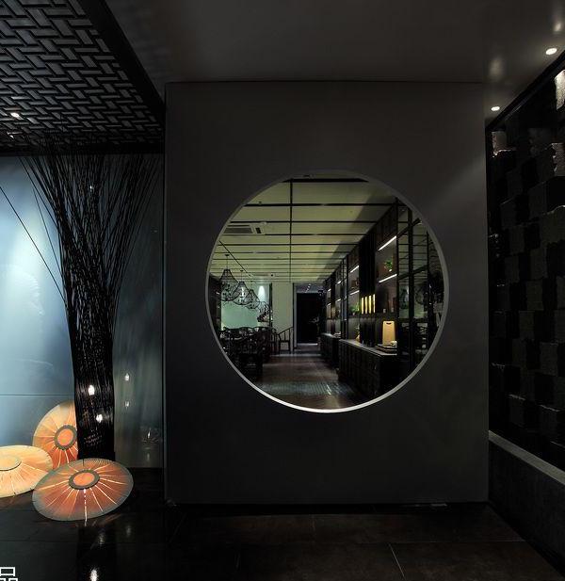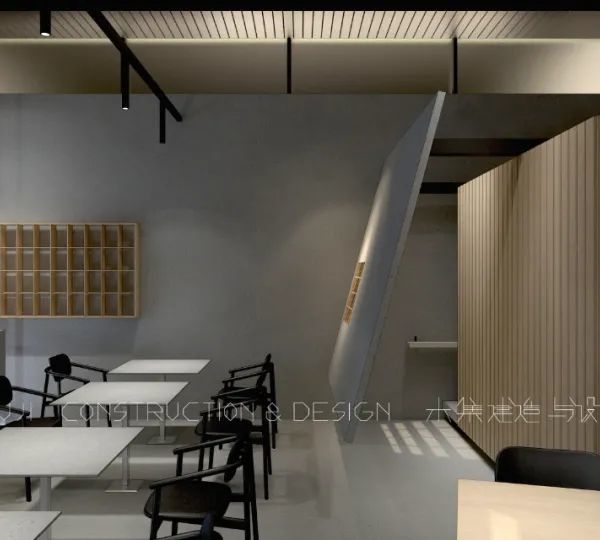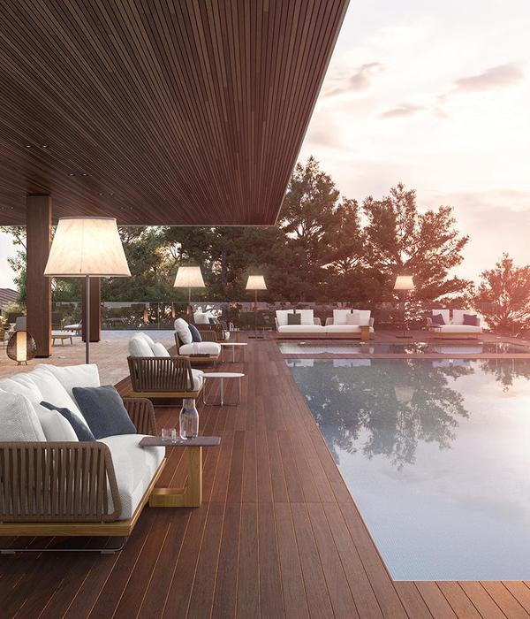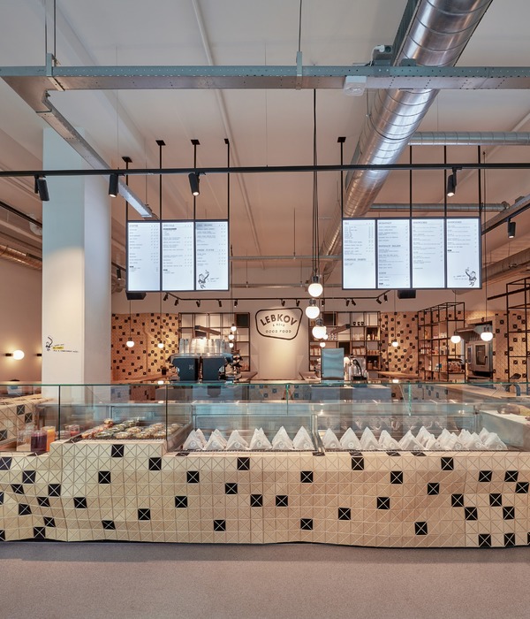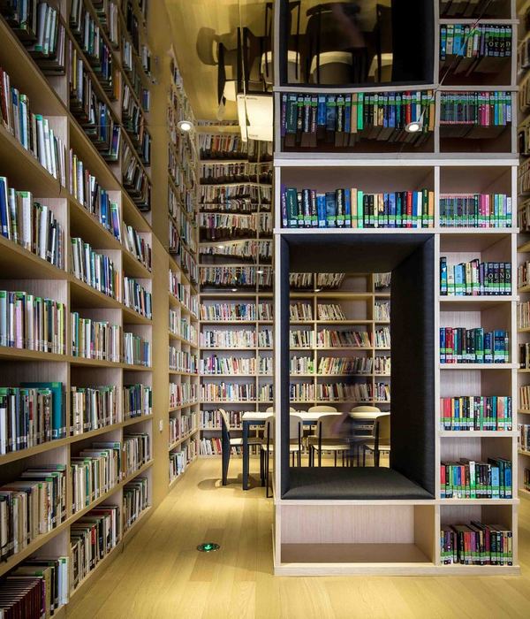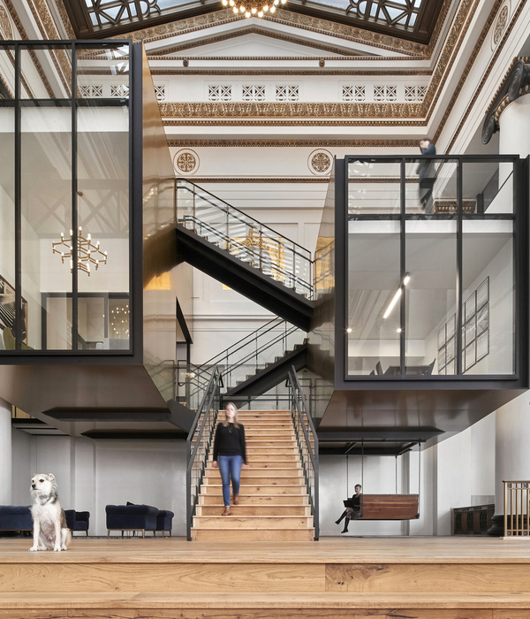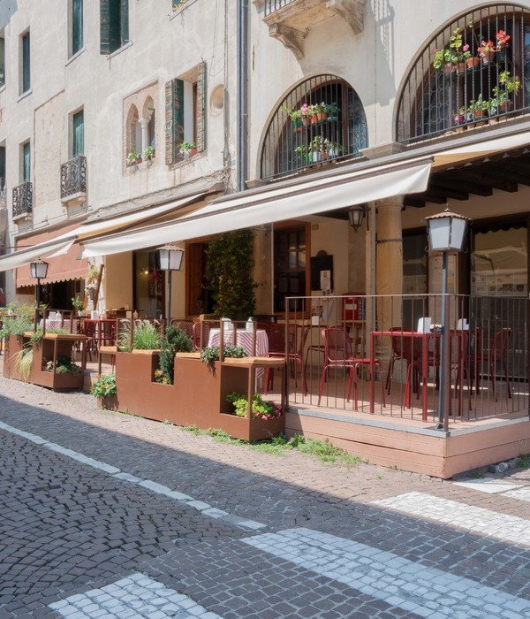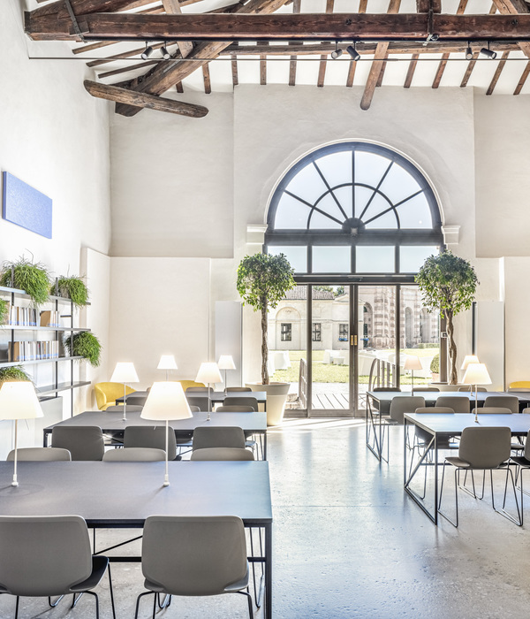Via Fratelli Cervi 66 was the site of the first purpose built building for the newly established Max Mara fashion house. Constructed in 1958 to accommodate both administration and manufacturing for the company, the building was designed by Pastorini & Salvarani architects as a fully adaptable, open plan structure in reinforced concrete with a non load bearing perimeter enclosure of over 60% glazing allowing for a largely daylit and naturally ventilated interior. Future flexibility was maximised through a repeating modular structure and the relegation of servant spaces, including toilets and stairs, to the outside of the floorplate, housed in an independent tower in brick. An adjacent building, housing staff facilities, the company canteen and mechanical plant, further clarified the main building’s potential for future development. This radical approach to the design of industrial accommodation was informed by the developing architecture of contemporaries such as Franco Albini, Enea Manfredini and by the structural engineering of Pierluigi Nervi and Aldo Favini mirroring the revolution of Max Mara’s development of the pret â porter fashion industry. It set the foundations for the architecture of their future buildings. The original building at Via Fratelli Cervi 66 was extended over the following ten years in three phases by Cooperativi Architetti e Ingenieri di Reggio Emilia, and, while stylistically different from the original building, these maintained the ruthless functionality of the original, completing the building in 1969. In 2002, the company had outgrown its accommodation and moved to a new purpose built headquarters on the outskirts of Reggio Emilia, leaving the original, iconic, building vacant, and it was decided to locate the contemporary art collection of Max Mara’s founder, Achille Maramotti, at Via Fratelli Cervi 66. A clear and respectful approach has been taken to the reuse of the building for the new gallery, clearing away many of the accretions that had built up through its life while retaining the rawness of the basic construction and accepting the original design intent that it was a structure intended for adapted use and ongoing change. Beyond this stripping back and repair of the structure, three new interventions define the reinvention of the building as a setting for the collection.
Firstly, and key to the changing perception of the building in its context, has been the reorientation of the building’s principal access away from Via Fratelli Cervi (Via Emilia), and a retreat from its dominating commercial presence that was marked not only by its architecture and main entrance but also (originally) by the signage that stood proudly on its roofline. A new ‘cut’, parallel to via Fratelli Cervi, has been made through the building along the boundary between the original building and its extension, extending out into the site through new entrances on the east and west elevations of the building.
This new route through the building exposes the differing architectures of the original building and its extensions, and places the arriving visitor at the centre of the new gallery providing acces to the ground floor functions including reception, two temporary exhibition spaces, library, offices and archives. A site-specific piece along a 14m long wall forms a pivot on the ground floor around which all the other activities are located.
Two new volumes have been created within the fabric of the building through a rooftop extension and internal demolition, extending daylight into the heart of the floor plan.
The existing building’s construction and design provided the direction for the design of the temperature and humidity control systems that the new use, as galleries, demanded. The environmental performance of the building envelope has been upgraded with new glazing and perimeter insulation, allowing a radiant heating and cooling system within a shallow ceiling to provide temperature control with treated primary air controlling humidity. The reinstatement of the external solar shading limits solar gain while the mass of the exposed building’s concrete structure and floor provide thermal inertia, assisting with dampening of any fluctuations in temperature and allowing the radiant panels to maintain a constant temperature.
The approach taken for the landscape setting for the gallery has been one of controlled reestablishment of the site with local landscape and planting typologies and species, thereby making evident the change in character and notions of new use of the site as a whole and diversifying habitat value. Existing trees on the site have been reinforced with additional trees and understorey species from the poplar woodland palette while new oak woodland has been introduced enveloping the building and creating a sense of discovery on the approach to the building. The original service yard, between the main building and the canteen, has been repaved as a new courtyard serving the new gallery, and planted with creeping aromatic groundcovers and brownfield stonecrops that reinforce the idea of recolonisation of the site by native planting and the understanding of the site as a post industrial landscape.
Ita
In via Fratelli Cervi 66 era originariamente situato lo stabilimento della casa di moda Max Mara, che aveva iniziato la sua attività nel 1951. L’edificio, commissionato nel 1957, fu progettato dagli architetti Pastorini e Salvarani e venne poi due volte ampliato dalla Cooperativa Architetti e Ingegneri di Reggio Emilia nei successivi dieci anni. Si trattava di un disegno radicalmente innovativo per la sua epoca, incentrato com’era sul pieno sfruttamento di una ventilazione e di una illuminazione naturali, con una collocazione degli elementi di servizio all’esterno del corpo centrale, allo scopo di creare uno spazio al piano terra totalmente versatile.
Nel 2003 l’azienda, nel frattempo fortemente ampliatasi, si trasferì in una nuova sede generale, edificata alla periferia di Reggio Emilia e gli spazi dell’edificio originale vennero allora destinati a ospitare la collezione d’arte contemporanea del fondatore di Max Mara, Achille Maramotti.
Per la conversione della struttura in spazio espositivo, l’architetto inglese Andrew Hapgood ha scelto un approccio trasparente e rispettoso, conservando la cruda essenzialità della costruzione e conformandosi alla logica del progetto originale che la concepiva come struttura adattabile a diversi scopi e capace di trasformarsi secondo mutevoli necessità.
Hapgood ha realizzato un nuovo “taglio”, parallelo a via Fratelli Cervi, creando ampie entrate sulle facciate est e ovest che accompagnano il visitatore al centro della risultante galleria e ha poi creato due nuovi volumi all’interno del corpo di fabbrica che lasciano filtrare la luce naturale nel cuore del pianterreno. Uno spazio alto tre piani è stato collocato sopra l’ingresso principale e al centro della collezione permanente e a esso si ritorna più volte nel corso della visita. Tale spazio, insieme a un altro ambiente alto due piani che ospita i dipinti di maggiori dimensioni, viene illuminato da tre nuovi lucernari lineari, nascosti sopra la struttura primaria in calcestruzzo.
L’edificio accoglie oggi una molteplicità di spazi funzionali alle svariate attività che in esso si svolgono. Il primo e secondo piano sono adibiti ad accogliere la collezione permanente. A piano terra sono presenti due sale espositive temporanee con differenti configurazioni e una sala polivalente, una biblioteca e un archivio con spazi adibiti alla conservazione e alla consultazione, un ufficio e un’ampia reception, nonché spazi di attesa e riposo per i visitatori. Sempre al piano terra sono stati previsti ampi locali di deposito materiali, uno storage opere e una sala adibita al restauro/manutenzione. Nella adiacente mensa (parzialmente occupata da locali di servizio e di impiantistica) è presente un piccolo spazio ristoro.
Le gallerie sono ampiamente illuminate a giorno dalla vetrata perimetrica originale, coi gradi di esposizione solare e i livelli luminosi controllati dalla tettoia solare esterna installata negli anni Settanta e ora ristrutturata.
Il contesto paesaggistico è stato progettato secondo gli stessi principi della conversione dell’edificio, utilizzando cioè specie vegetali e soluzioni ornamentali tipiche della zona, allo scopo di rafforzare l’idea di una ricolonizzazione del luogo come paesaggio post-industriale.
{{item.text_origin}}

