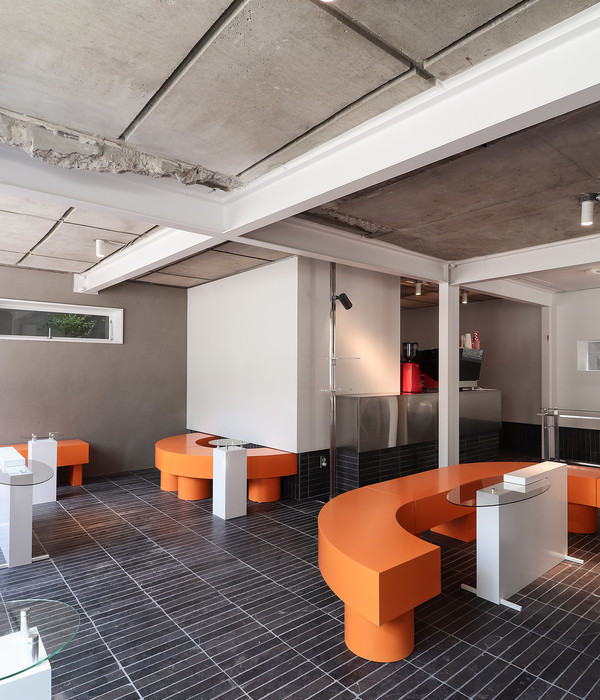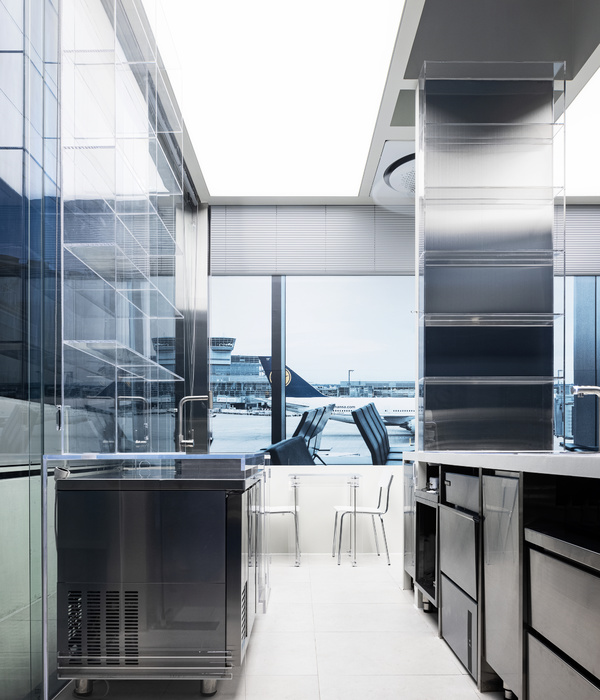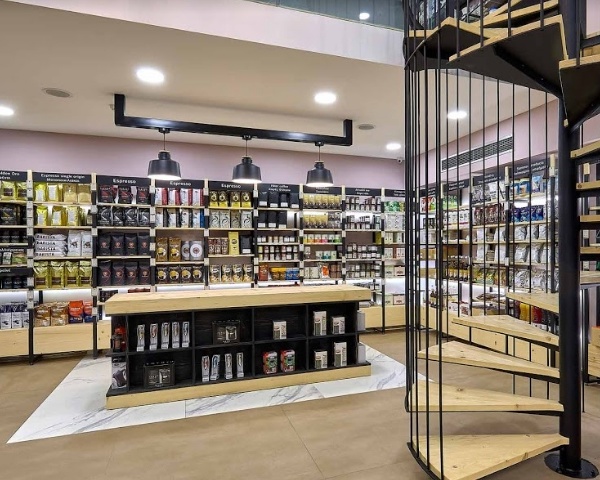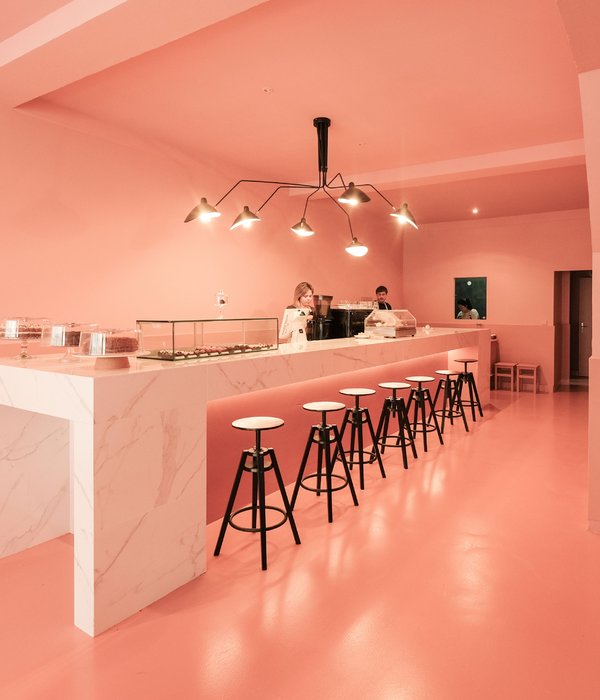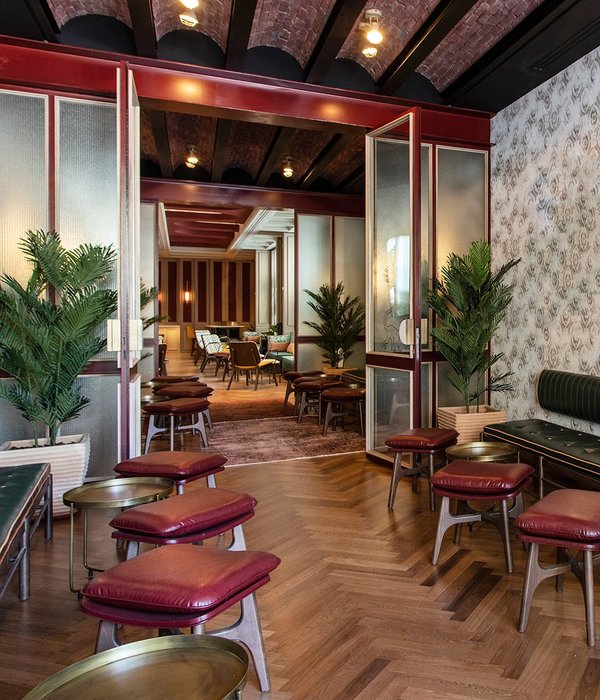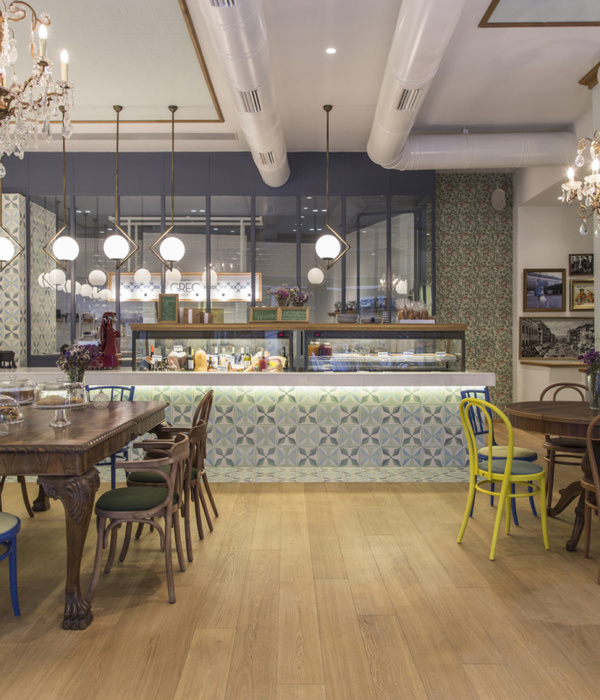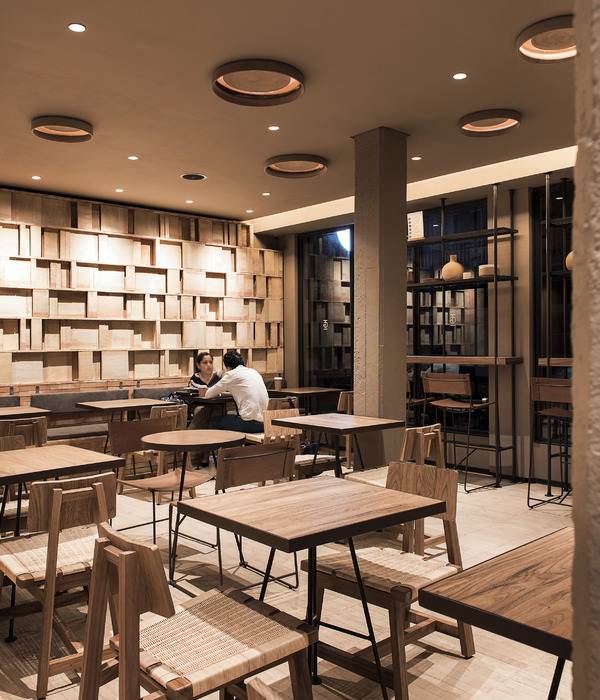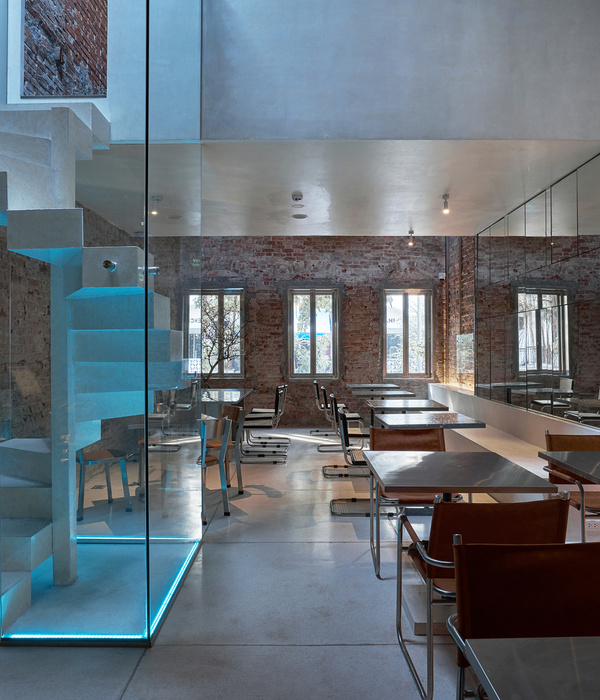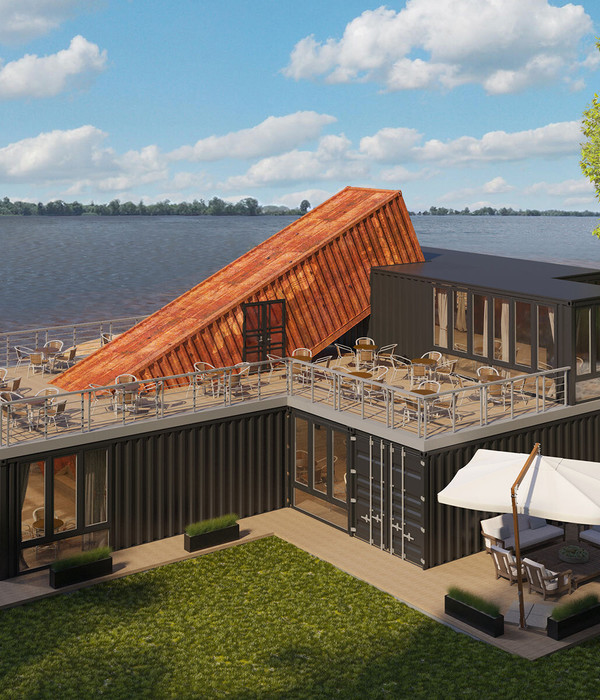创新材料打造有机空间——Lebkov & Sons Café

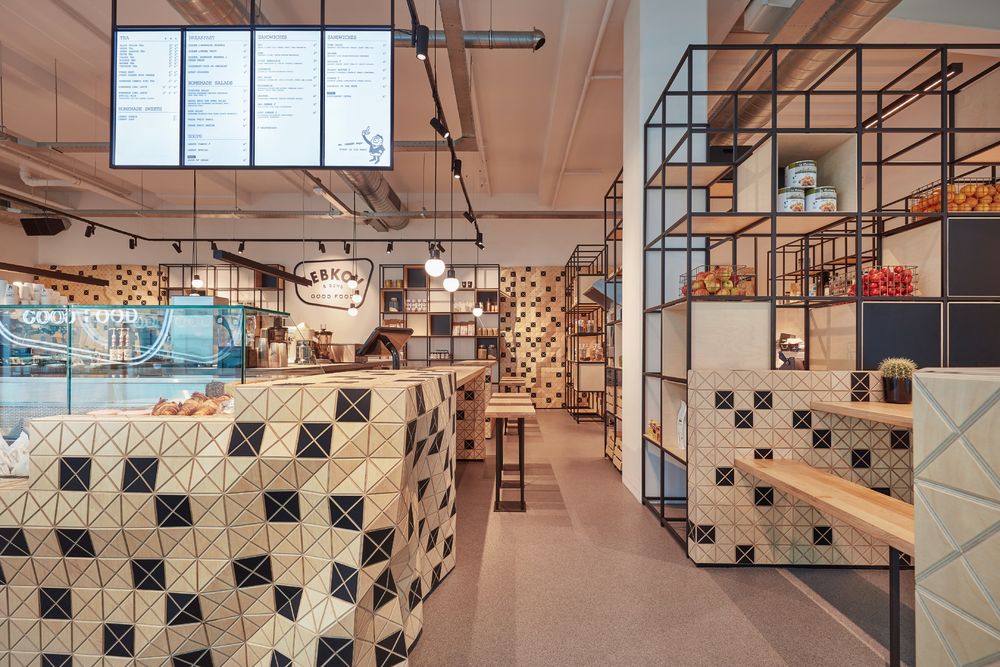





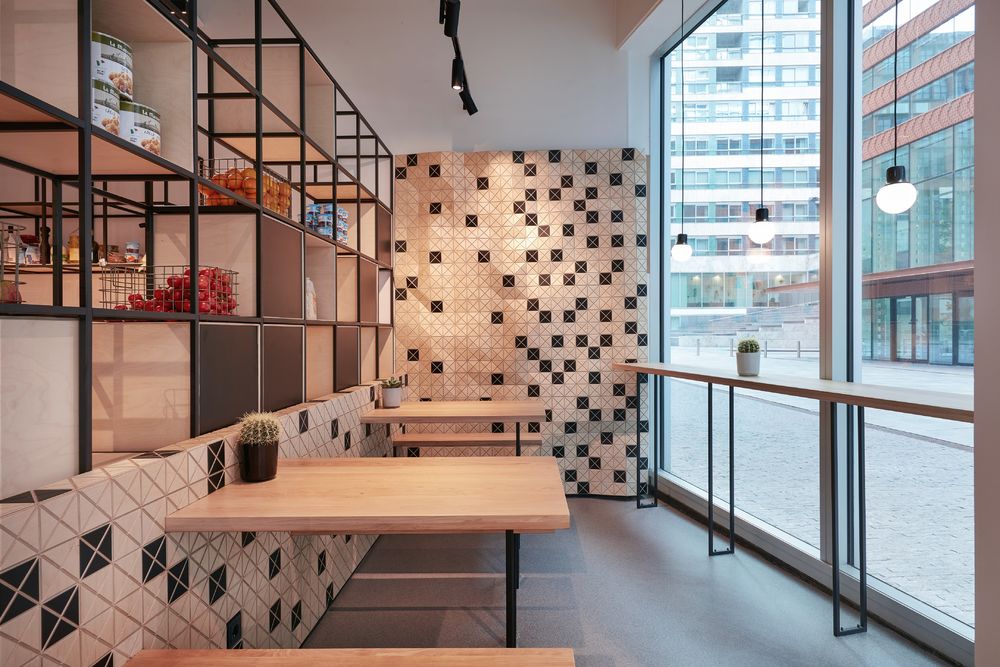


Wood-Skin, with an innovative system that turns planar materials into 3D, organic and complex shapes, has been chosen for the concept of the new Lebkov & Sons Café.
In continuity with the previous cafés, the new location is conceived as a kitchen-living space where customers and baristas share the same table designed to rest and enjoy a meal, as well as to prepare good coffee. The bar and the open kitchen are centrally located. The seating areas are designed to create a special space each time: on wooden benches next to the kitchen and its open storage, close to the façade along a snake-like shared table in concrete, at the bar counter or on a raised platform where the barista's concrete working tables are extended over the counter and become the customer tables. The food is displayed in a low showcase glass box for a better visibility of products and to emphasize the close relationship between customer and barista. This 'sharing mix' is also well represented by the Lebkov pattern where black squares mix with light colored squares. Previously designed with small tiles, the pattern has been reinvented using an innovative material, Wood-Skin, wooden panels with engraved patterns able to give organic shapes to covered objects. The black-and-wood cladding confers uniformity to the space and creates surprising movements to the furniture and walls. The iconic Lebkov pattern is also present - at a different scale - in the open storage: a modular steel structure where fresh products and coffee beans are displayed in shelves and boxes realized by folded Wood-Skin square modules that can be freely placed into the steel frames. Wood, concrete and steel combined with a discreet lighting design radiate warmth, authenticity, and unity. The mix of materials creates a comfortable and welcoming environment, truly a special 'third place' for everyone to enjoy. Specialised in building 3D surfaces, WOOD-SKIN® offer designers and contractors a wide range of products, for walls and ceilings, that can be conveniently shipped worldwide and easily assembled on site.




