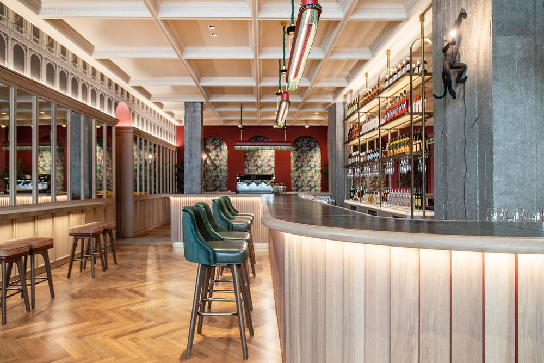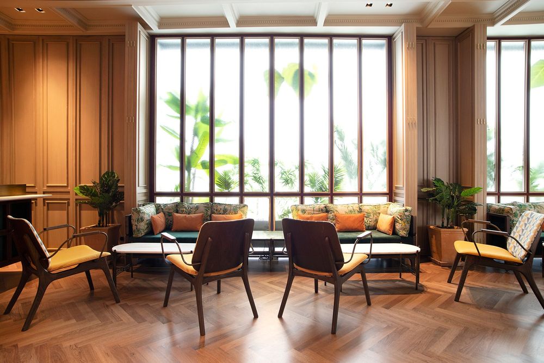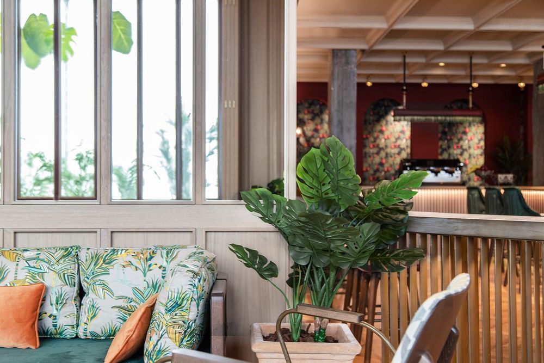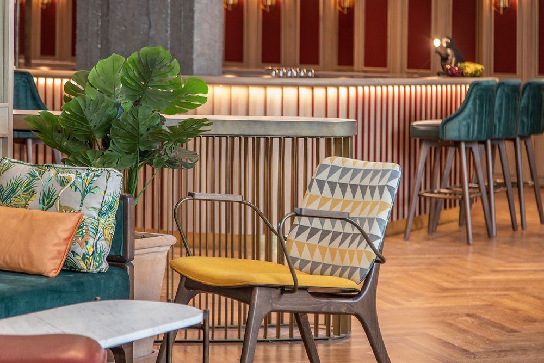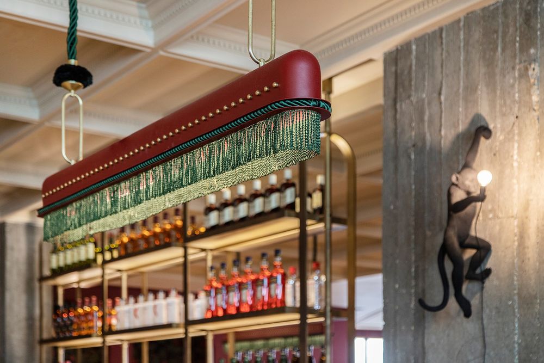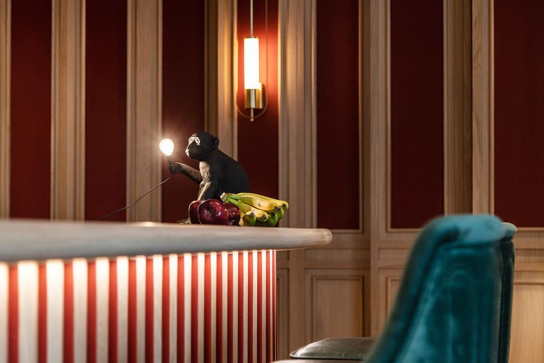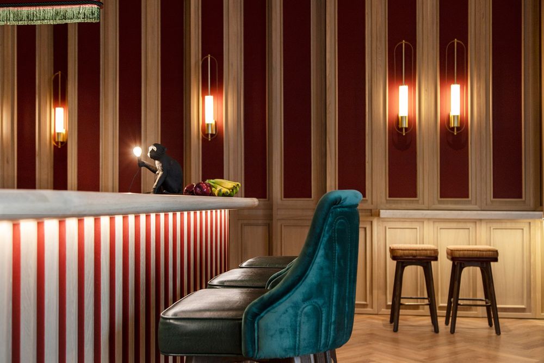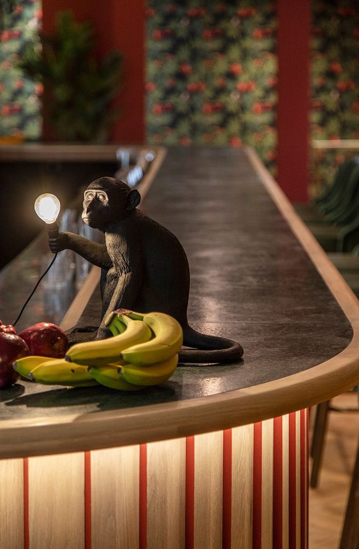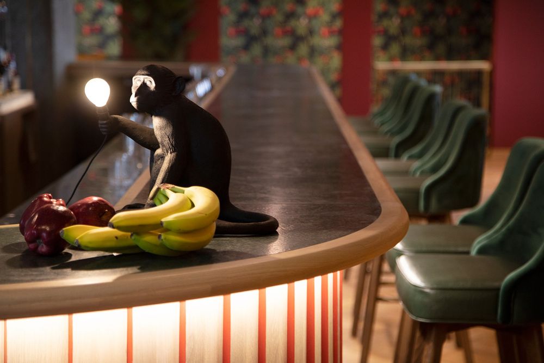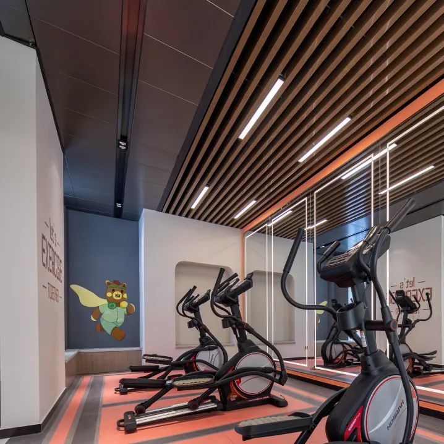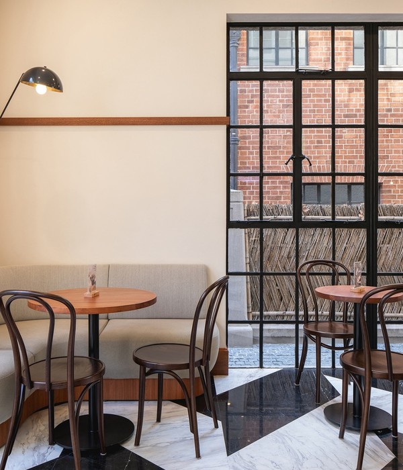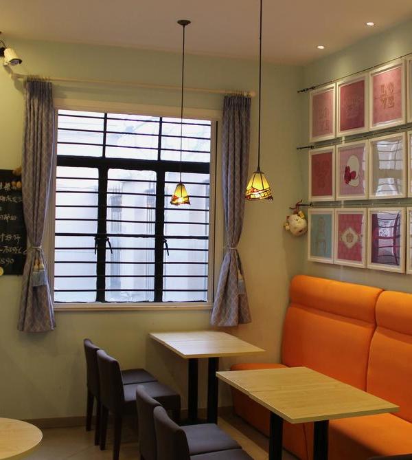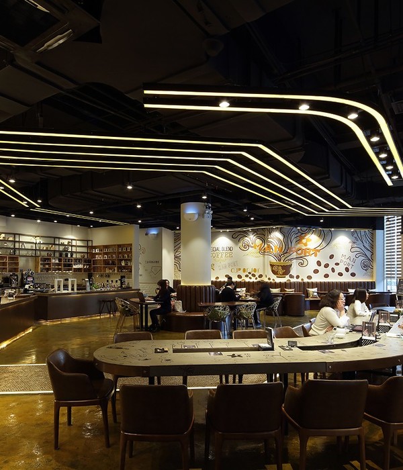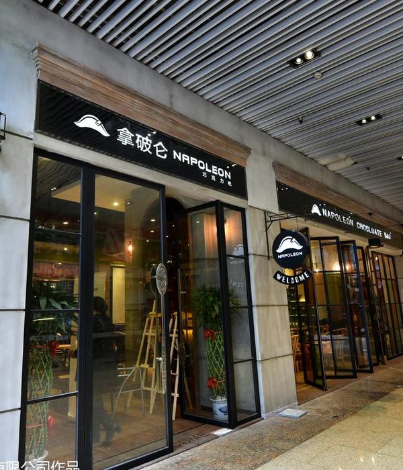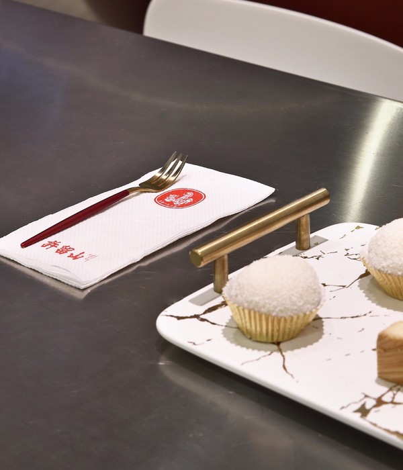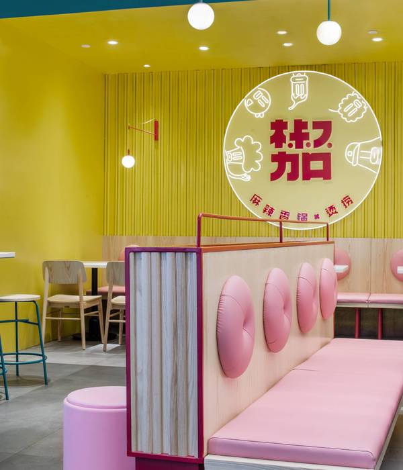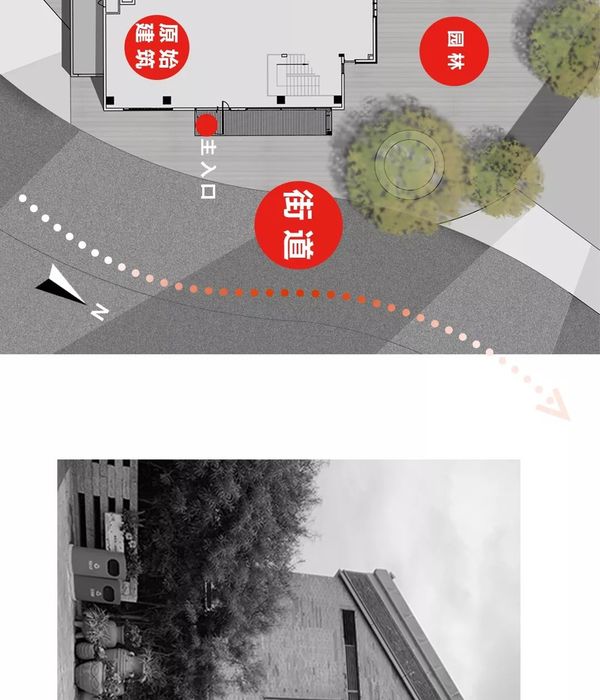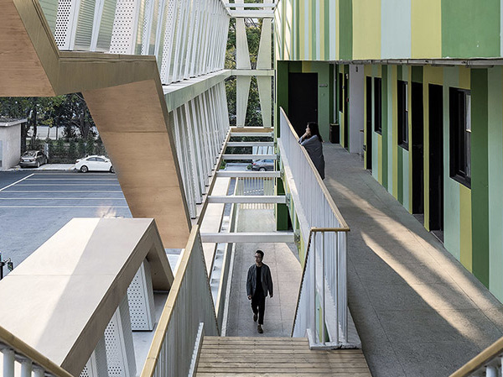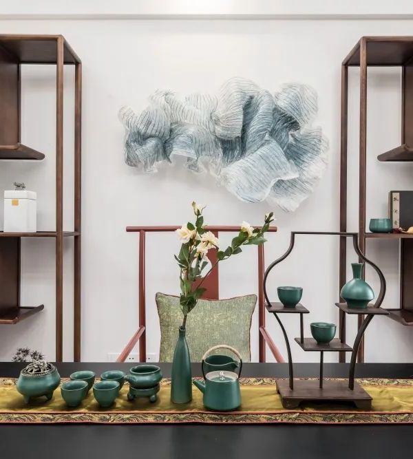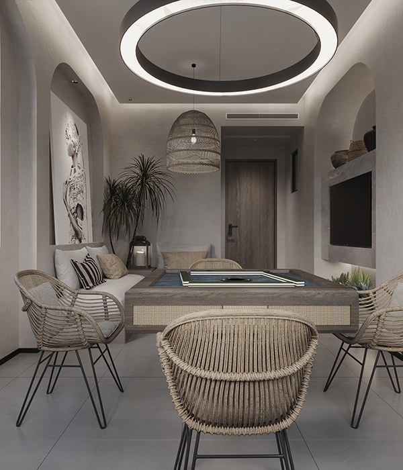戏剧化咖啡厅 | Minas Kosmidis 打造的全天候剧院氛围空间
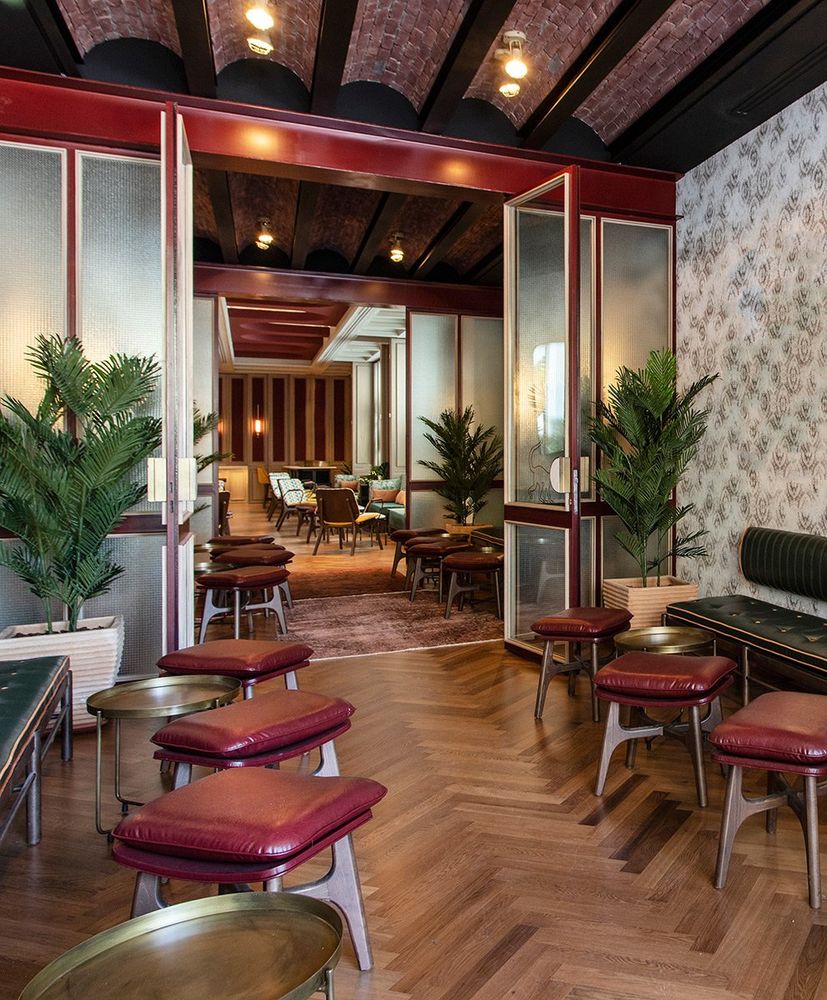
The renowned café – bar “Theatro”, which in Greek means Theater, has been around in the nightlife of the city of Komotini in Northern Greece since the late 90s. It was established in 1998 and after continuous operation of 16 years it closed its doors temporarily in 2014. Four years after, its original founder and owner decided to reopen the well-known café in 2018 and he trusted the same architecture studio that had undertaken almost all previous renovations. The studio Minas Kosmidis [Architecture in Concept] was briefed to design an all-day café – bar in which someone could enjoy selected coffee blends as well as original cocktails during the day. The owner’s goal was to remind at the people of Komotini the long tradition of café “Theatro”, provided that space and name would remain the same, while at the same time stir up the waters of café and night culture of the city. He wanted to create something fresh and original, thus seeking to establish the new meeting point of the city center. 著名的Caffin-Bar“戏剧化”,在希腊的意思是剧院,自90年代末以来一直在希腊北部的科莫蒂尼的夜生活中度过。它成立于1998年,连续运作16年后,于2014年暂时关闭了大门。四年后,它最初的创始人和所有者决定在2018年重新开放著名的CAFLET,他相信同样的建筑工作室进行了几乎所有的翻新。TheStudioMinasKosmus[概念架构]向设计人员介绍了一天的CAFORM-Bar,在该酒吧中,有人可以享用所选的咖啡混合物以及当天的原始鸡尾酒。业主的目标是提醒Kohamini的人民长期的卡佛“戏剧化”的传统,只要空间和名称保持不变,同时搅动城市的水和夜间文化。他想创造新的和原始的东西,从而寻求建立城市中心新的会议点。
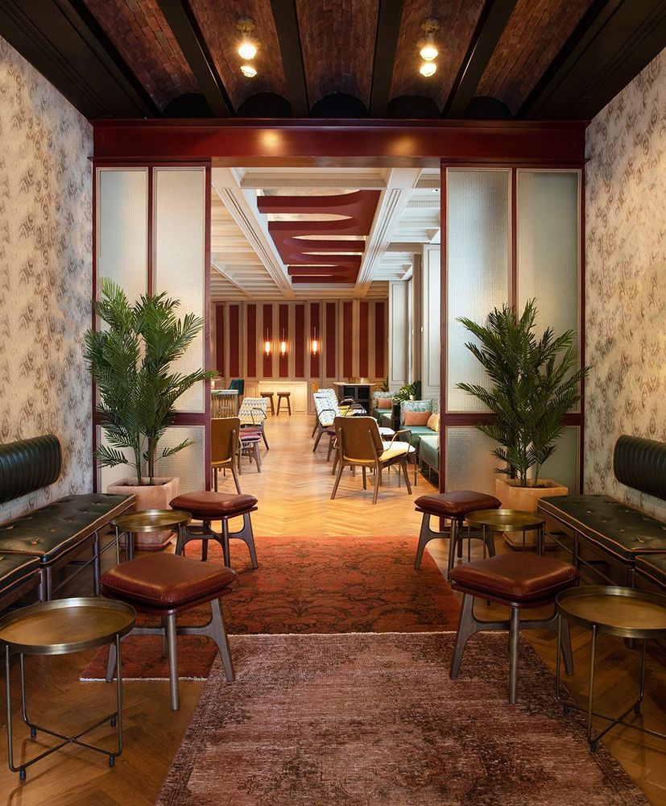
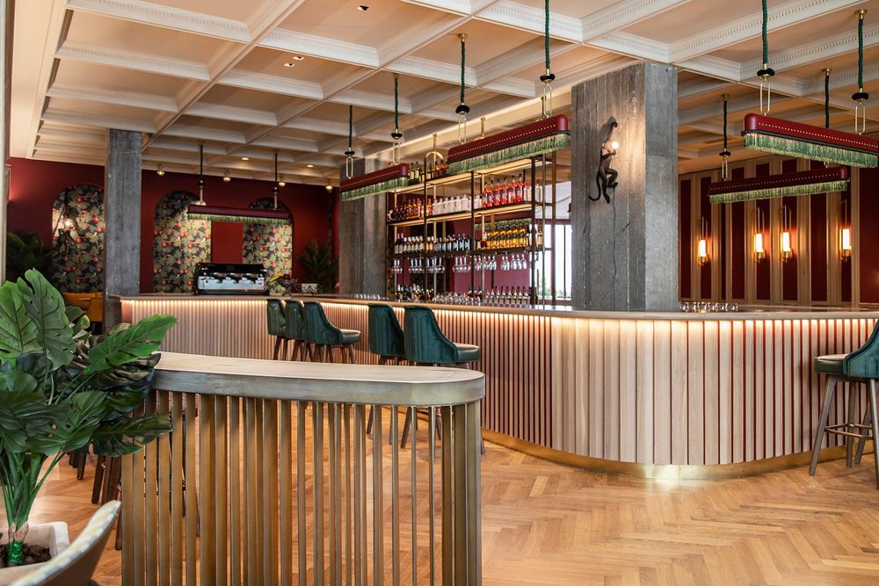
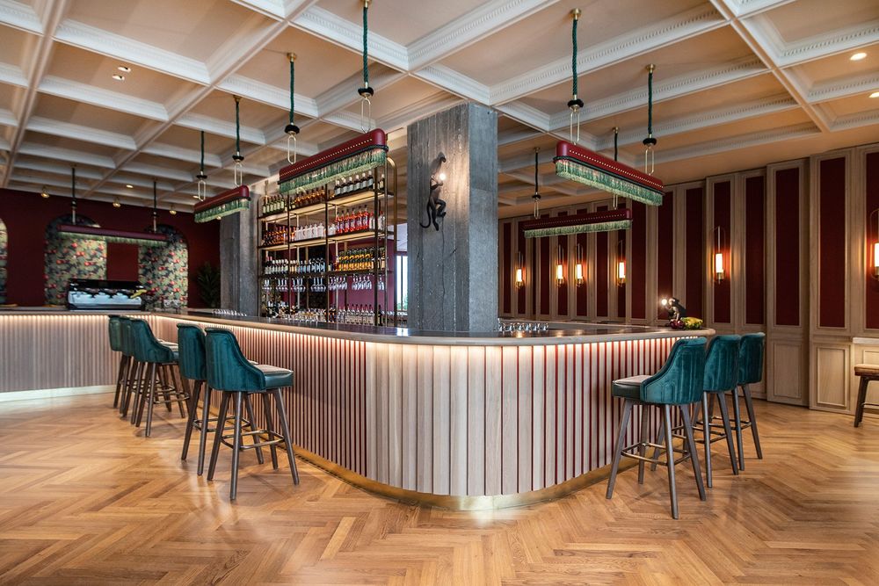
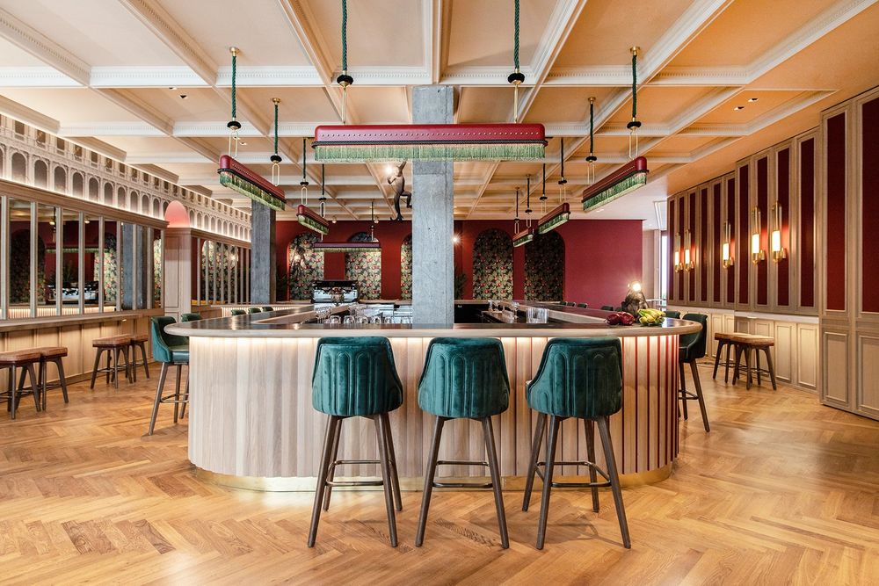

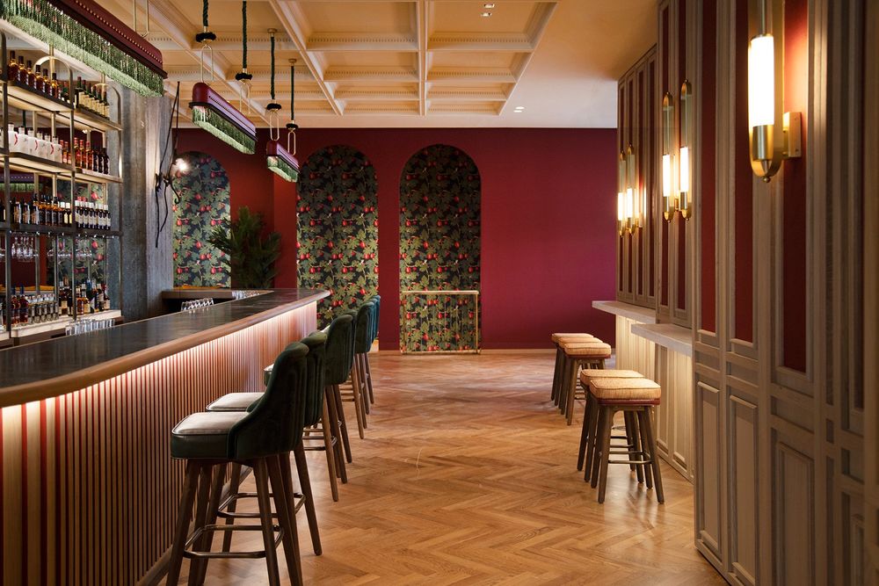
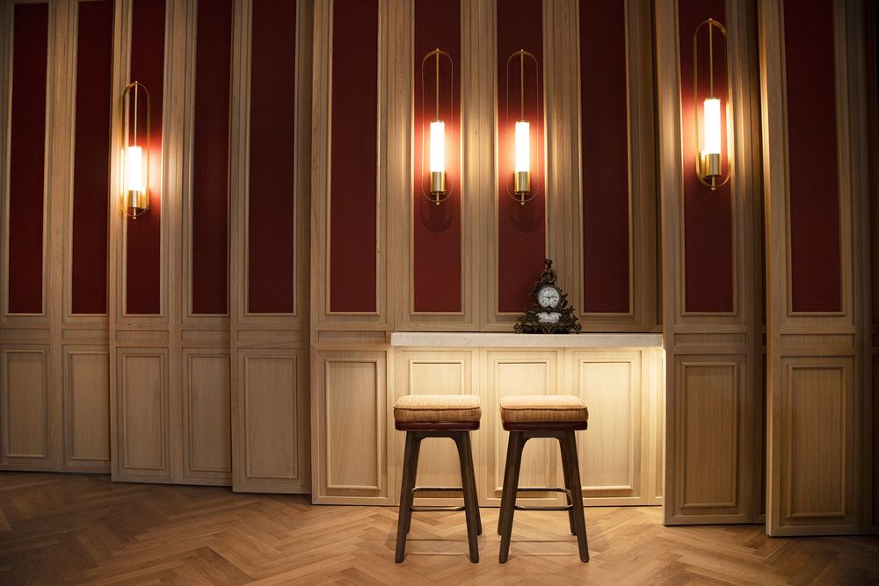
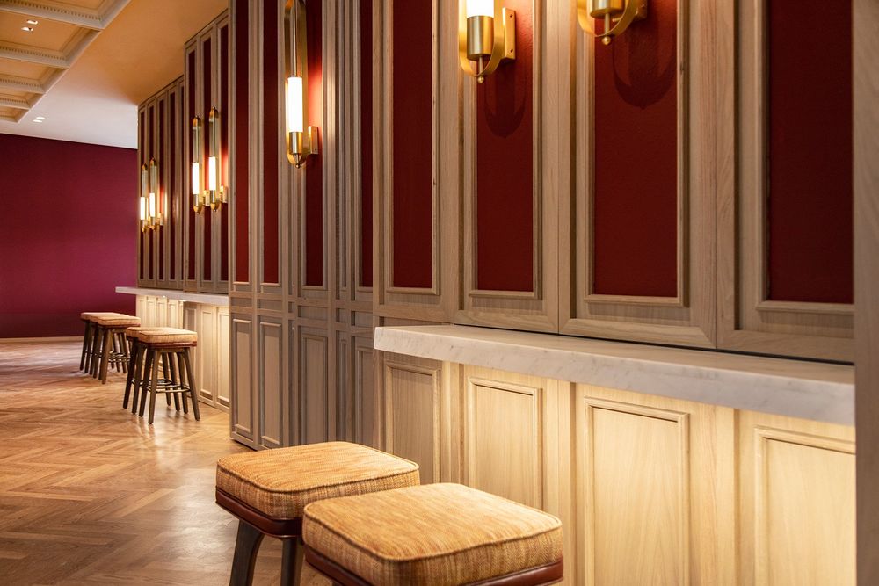

Minas Kosmidis’ team began working on the project by initially drawing inspiration by the actual name of the café – bar. Together with the client, they decided that the concept design would be based on the creation of an overall theatrical ambience. Starting by the functionality and organization of the store, the narrow facade, the lack of natural lighting in the interior and the complexity of the floor plan were some of the key issues that had to be addressed during the design process. Taking advantage of the adjoining plots, the architects decided to create strategic openings on the outer walls in order to allow the entrance of natural light. Behind these openings they placed large pots with tall plants, which are blurred out but visible behind the translucent glass. Just after the entrance, the designers organized the long but narrow entrance hall as a lobby with benches on either side of the central corridor and low coffee tables. Moving in, the spacious central bar is developed around the free columns of the building, which can accommodate over 25 people in high stools. In the background, a more private space has been organized with a central common table which receives plenty of natural light from the new openings and has access to the outdoor urban garden. Natural light is also provided at the main hall, where the bar is located, through two large translucent windows from ceiling to floor. 米纳斯·科斯米迪斯(Minas Kosmidis)的团队开始研究这个项目,最初从咖啡厅的实际名称中获得灵感。与客户一起,他们决定概念设计的基础是创造一个整体的戏剧氛围。从商店的功能和组织开始,狭窄的立面、室内缺乏自然照明以及平面图的复杂性是设计过程中必须解决的一些关键问题。利用相邻的地块,建筑师们决定在外墙上建造战略洞口,以便进入自然光。在这些洞口后面,他们放着高大的花盆,这些花盆模糊了,但在半透明的玻璃后面却清晰可见。入口处刚过,设计师们就把狭长的入口大厅组织成了一个大厅,中央走廊两边都有长椅和低咖啡桌。搬进来,宽敞的中央酒吧是围绕着大楼的自由柱,可以容纳超过25人在高凳子。在背景中,一个更私人的空间已经被组织了一个中央公共桌子,从新的开口接收充足的自然光,并可以进入室外城市花园。从天花板到地板的两个大的半透明窗户,在酒吧所在的主大厅也提供自然光。
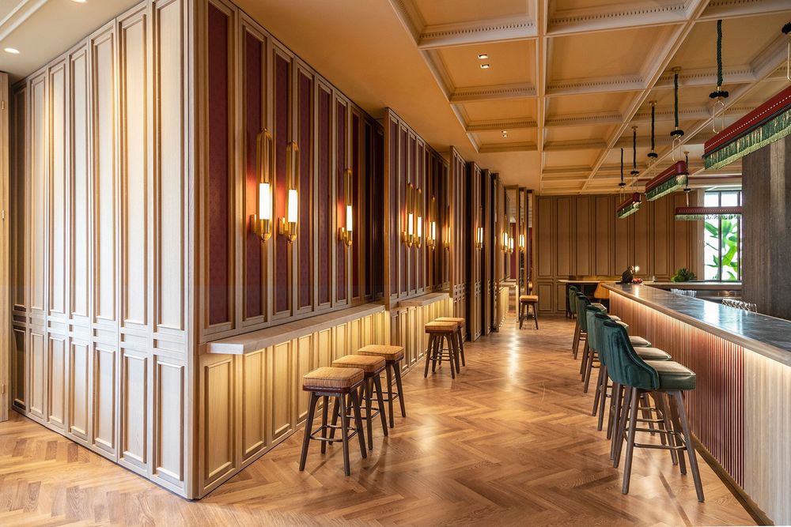
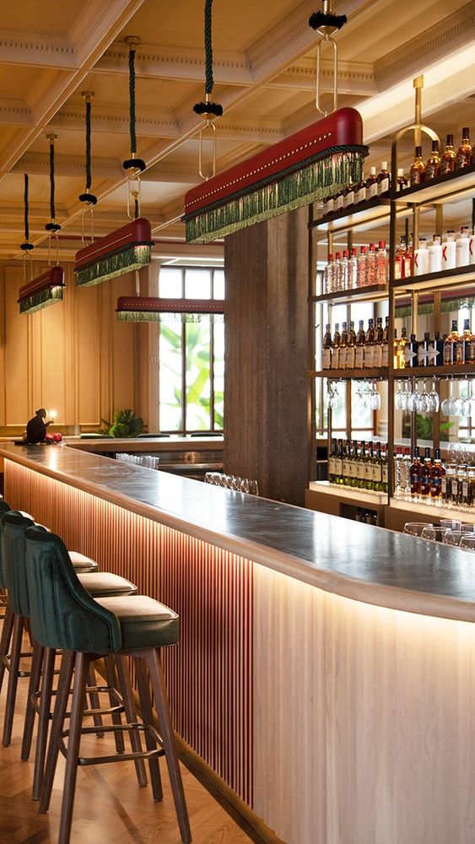
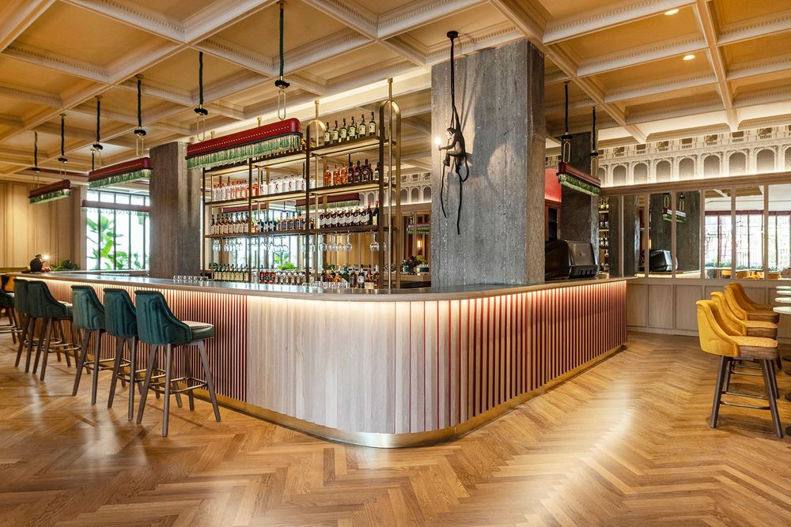
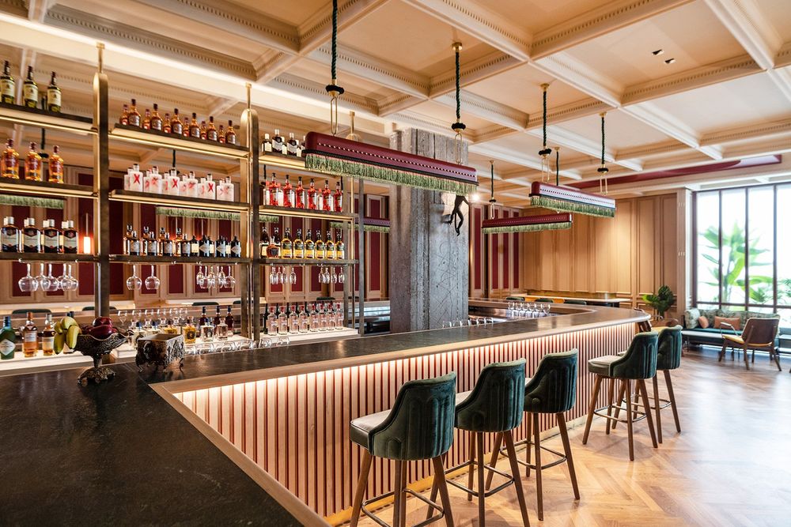
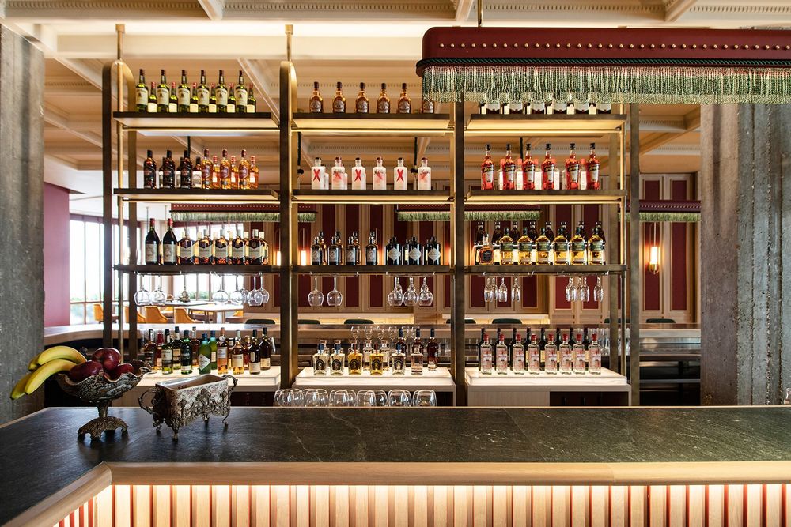
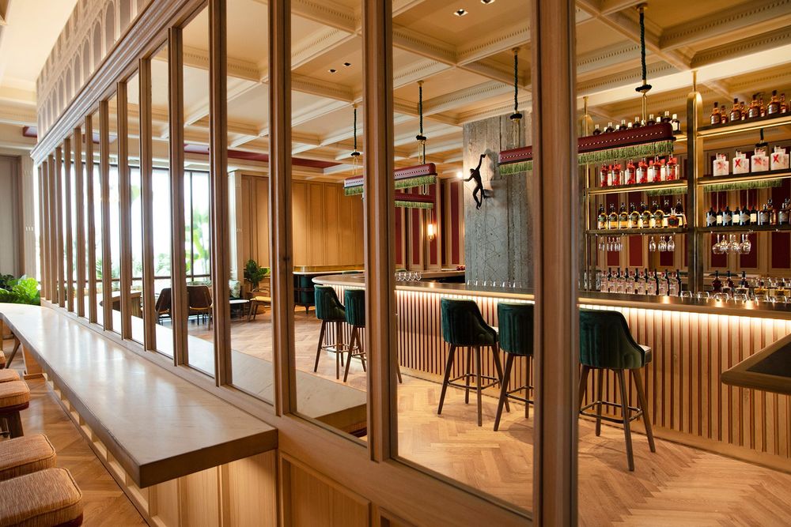
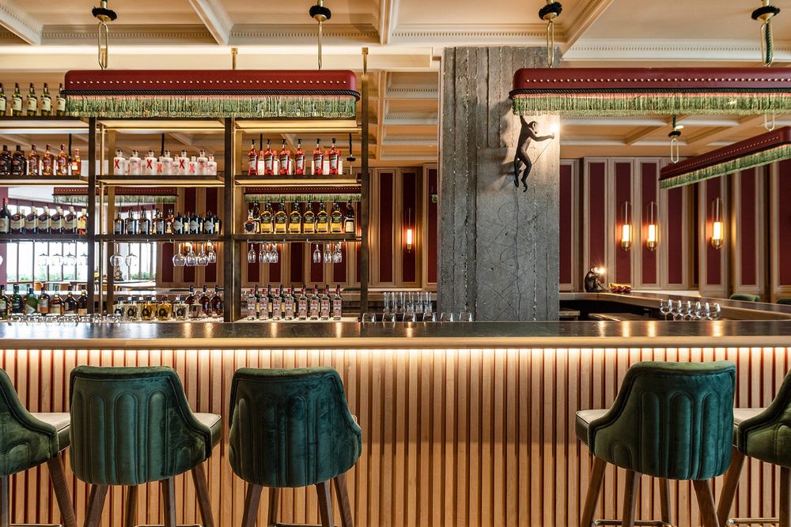
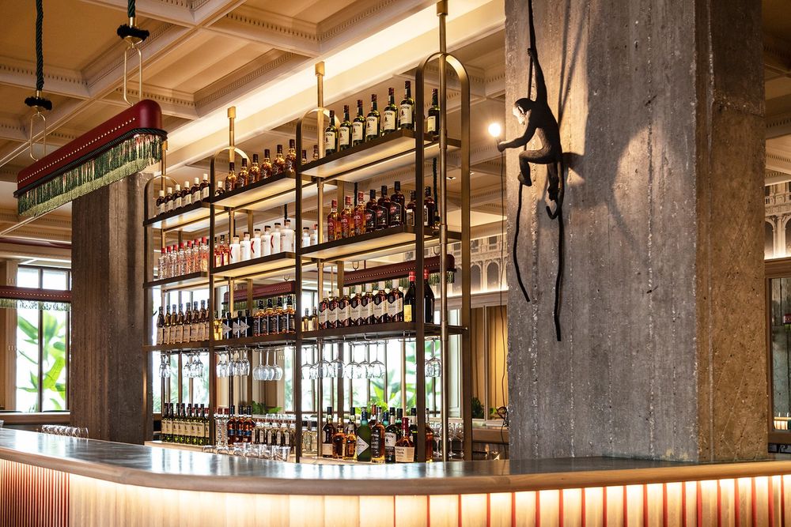
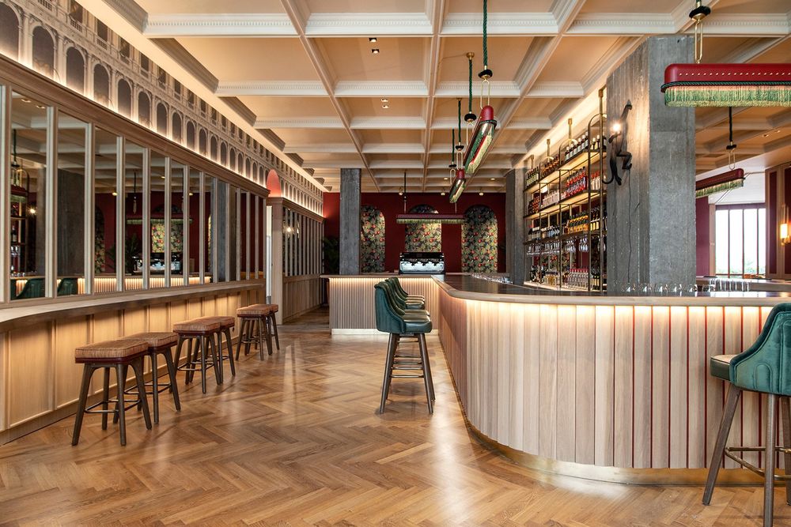
As mentioned before, the name of the café – bar played the most important role in regard with the creative approach of the concept. The arches and vaults on the ceilings, as well as the black and white wallpaper on top of the wall, refer to similar architectural details of the Roman theaters. The wooden panels, which cover a significant part of the walls, were placed in harmony with the vaulted openings, which reveal the floral wallpaper on the background creating theatrical scenery. The color palette and use of materials such as smoked oak wood, combined with warm burgundy color that is widely used on vertical surfaces of the interior, contribute to a balanced and yet cozy atmosphere. 如前所述,咖啡馆的名称在这一概念的创造性做法方面发挥了最重要的作用。天花板上的拱门和拱顶,以及墙上的黑白壁纸,都是指罗马剧院的类似建筑细节。木质墙板覆盖了墙壁的很大一部分,与拱形的开口和谐地放置在一起,在背景上展示了花卉壁纸,创造了戏剧性的景色。调色板和材料的使用,如烟熏橡木,加上温暖的勃艮第色,广泛用于垂直表面的内部,有助于一个平衡,但舒适的气氛。
