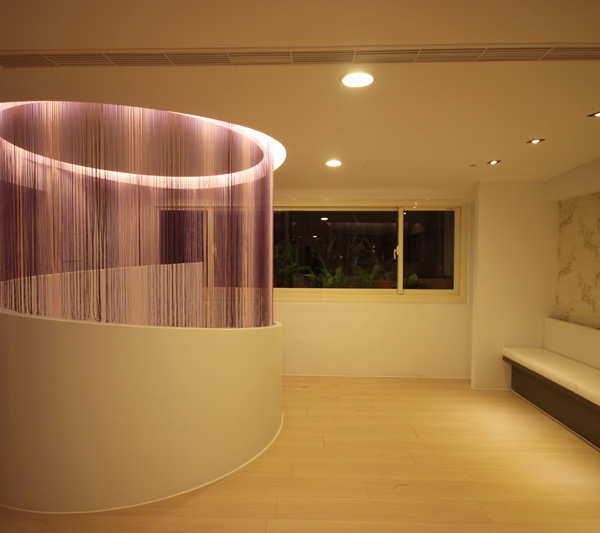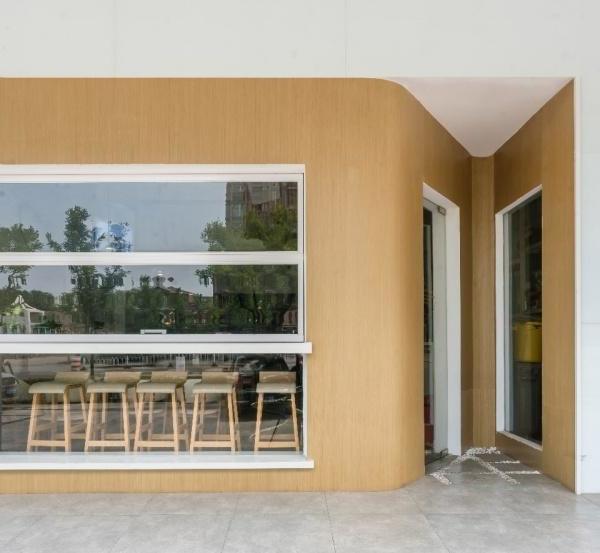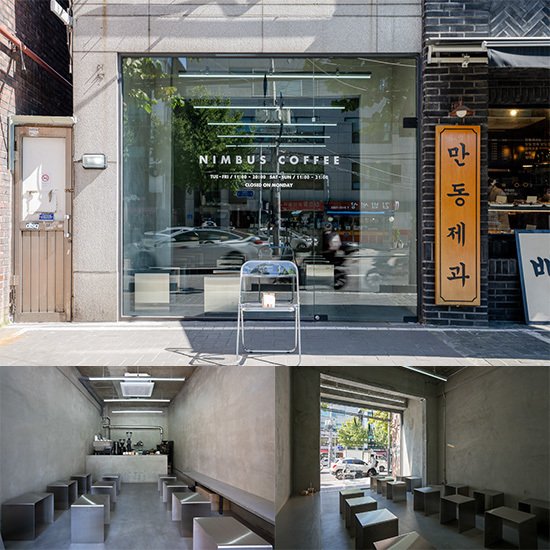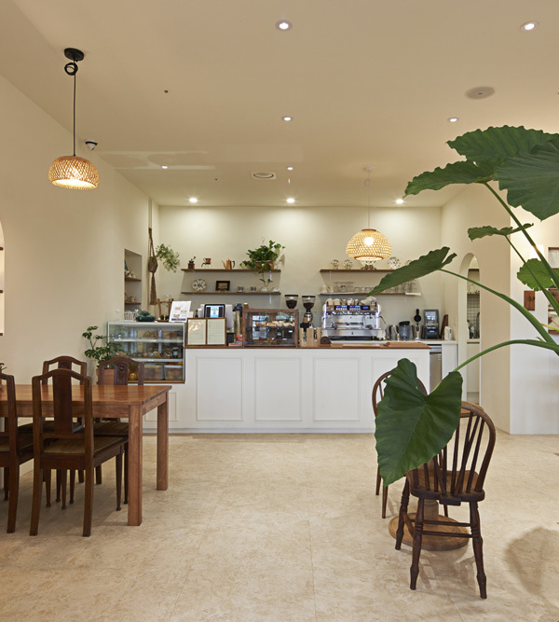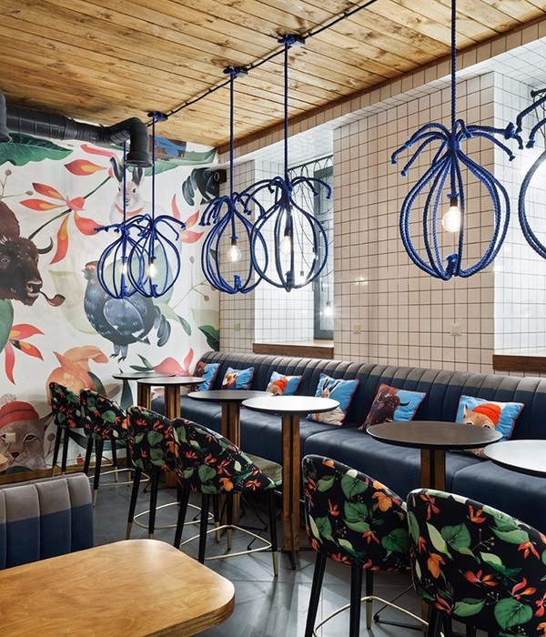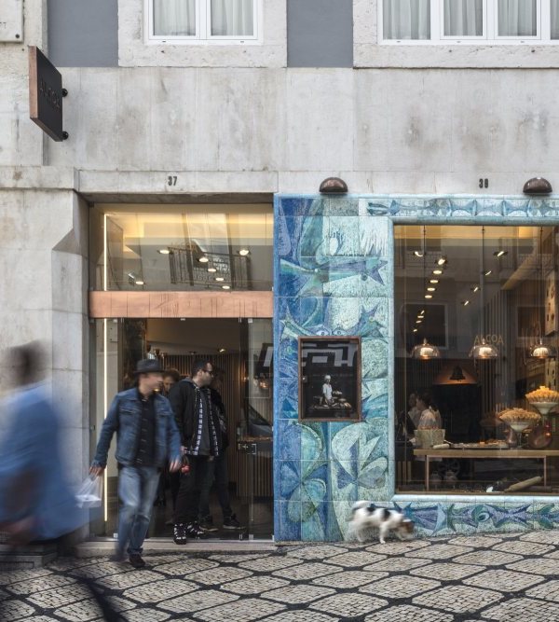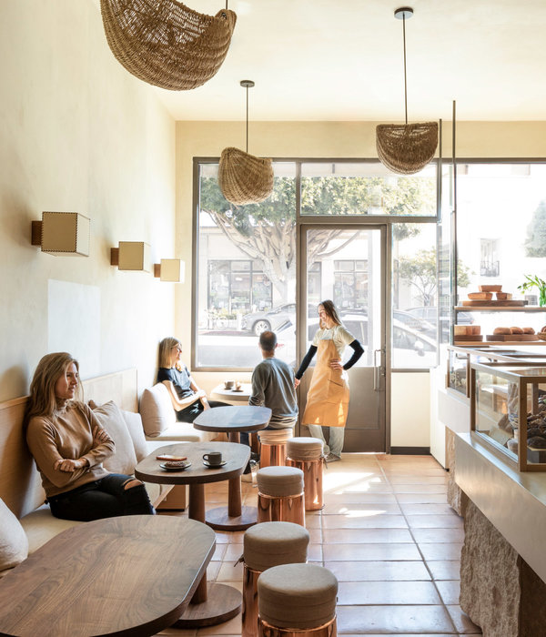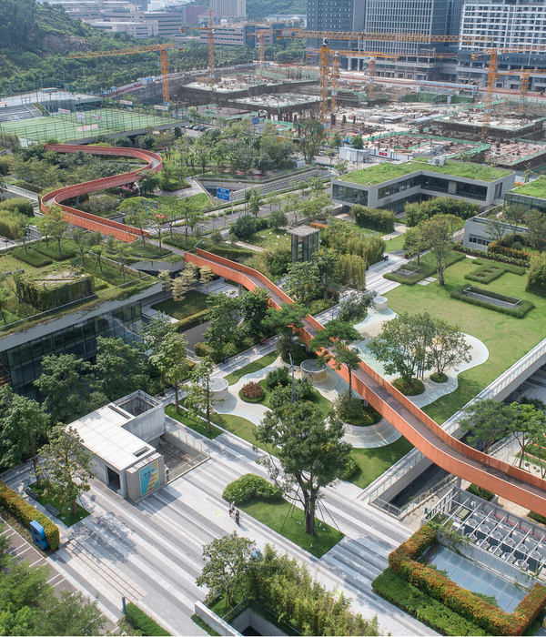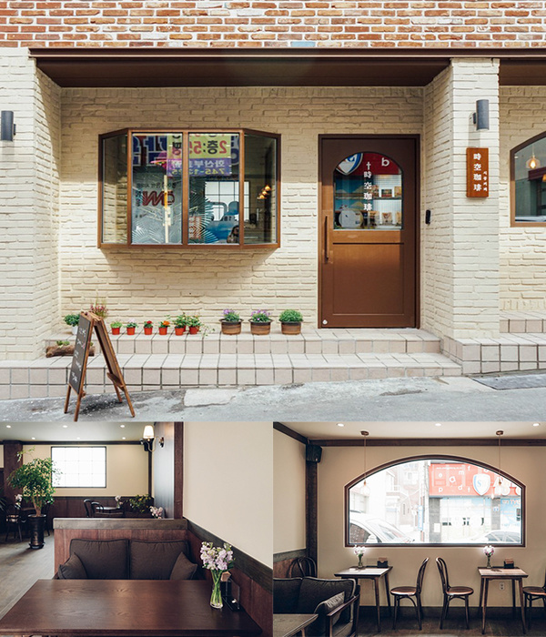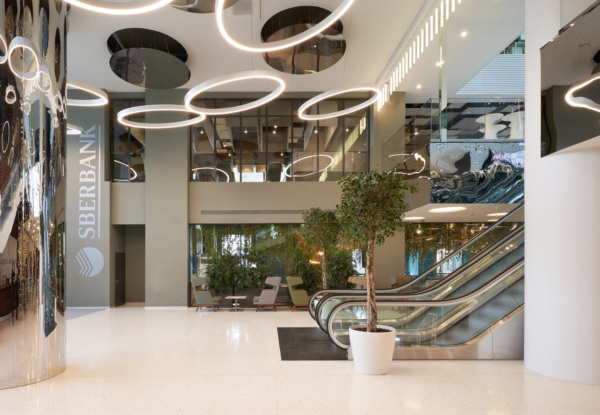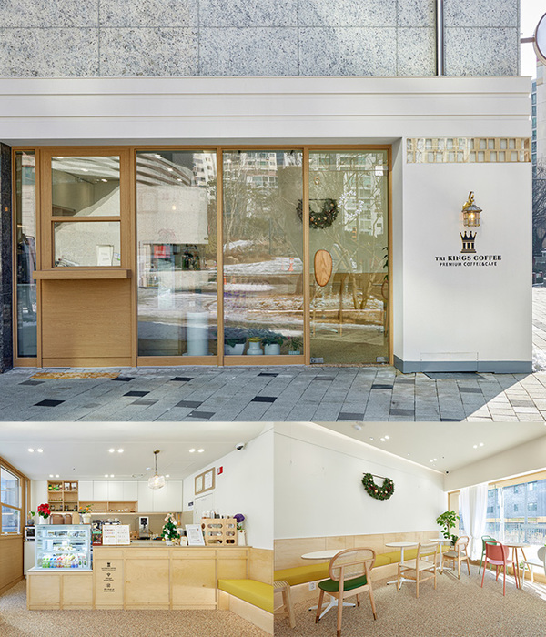Architects:ZGF Architects
Area :17312 ft²
Year :2017
Photographs :Garrett Rowland
Manufacturers : Pure + FreeForm, Bolyü, Covering Chile, Kahrs, Milliken, Naughtone, PentalQuartz, Tri-kesPure + FreeForm
Structural Engineer :KPFF
MEP Engineer :Glumac
Code Consultant : Code Unlimited
Broker : Melvin Mark Companies
City : Portland
Country : United States
When tech company Expensify expanded operations to Portland, OR in 2017, they found the perfect new home in the downtown National Landmark First National Bank building. ZGF partnered with Expensify to design an interior that reflects the company’s signature “choose-your-own-adventure” work setting, paying homage to the company’s beginnings working in coffee shops and, later, out of a San Francisco office with no assigned seating. Keeping in mind Expensify does not own the building, design interventions had to speak not only to the enduring grandeur of the existing interiors but also the realities of a finite lease term.
Every space in the sky-lit four-story atrium, complete with classic columns, giant bank vaults, and Art Deco details, functions as the workplace. Seating is unassigned, conference rooms are unbookable, and employees choose where to sit depending on their individual style, mood, and the task at hand. The main floor includes a kitchen stocked with snacks, kombucha-on-tap, and a living room area with overstuffed ottomans, while a custom 41-foot wood and brass inlaid communal table presides over an adjacent zone. Upstairs, the boardroom channels a modern Mad Men aesthetic, and a speakeasy-style salon with mirror-clad walls is located through a set of hidden doors. On the third floor, an oak wood village, designed with forms reminiscent of Scandinavian building techniques and style, offers community and individual seating for private calls and heads-down work.
ZGF carefully balanced Expensify’s space needs and the historical importance of the building when designing a set of floating conference rooms located opposite and above the bank’s main entrance staircase by referencing the historic details and proportions. Reminiscent of Grand Central Station or scenes from The Great Gatsby, visitors who arrive at the office walk up a flight of oak stairs to find in front of them another carefully detailed blackened steel, wood, and glass staircase making use of the huge atrium volume and creatively connecting the different levels of the existing building. The staircase is flanked by two brass-clad, glass-enclosed work spaces, which are themselves topped with open crow’s nest perches that are functional work areas. Concepted as a treehouse of sorts, the idea is reinforced by a suspended chaise that hangs from one of the workspaces like a swing.
Expensify employees have fully embraced the new office, and on any given day can be seen moving from one space to another, with device tucked under arm and often with a dog or two in tow.
▼项目更多图片
{{item.text_origin}}

