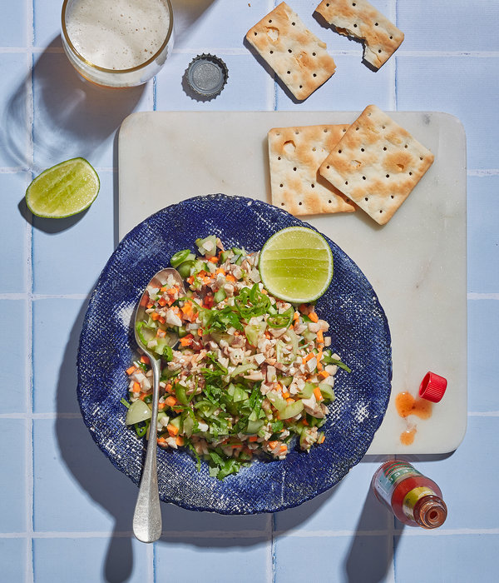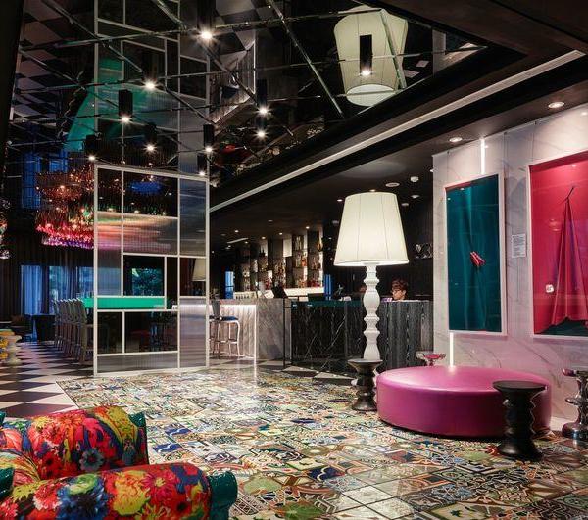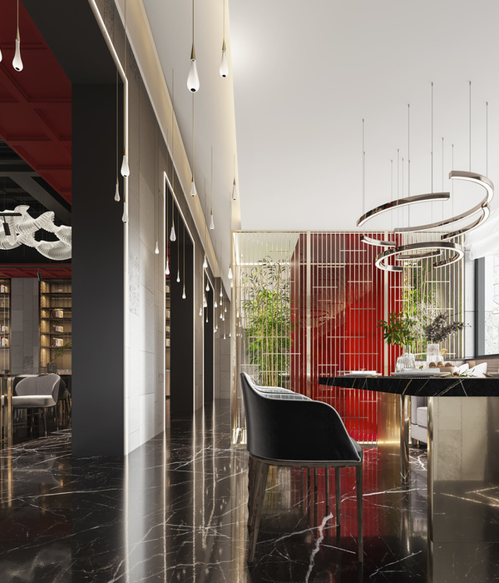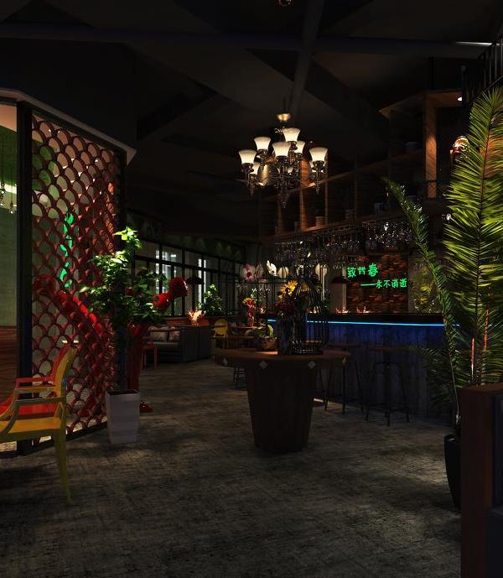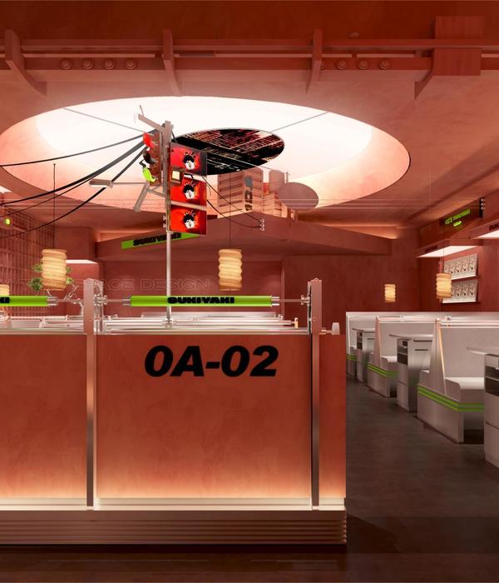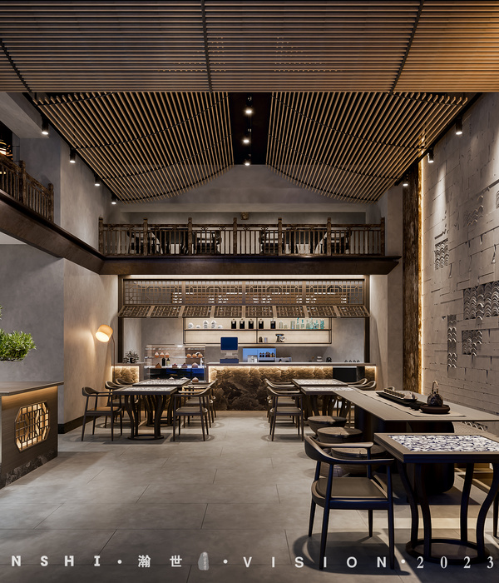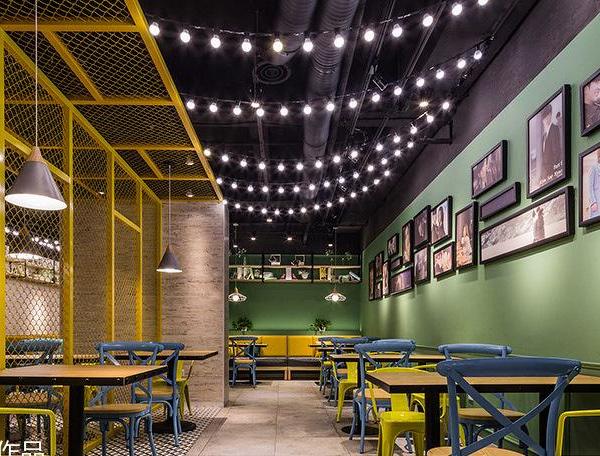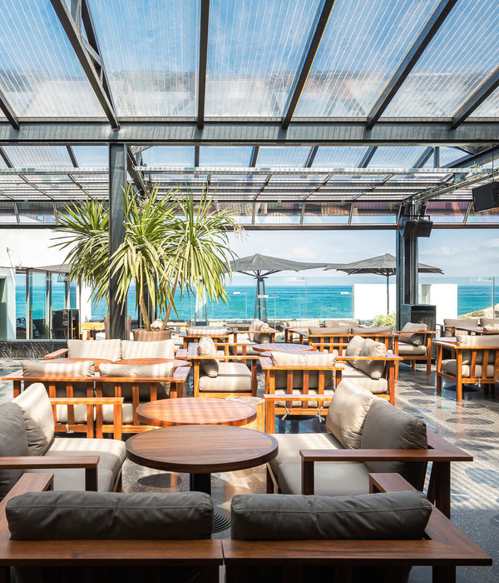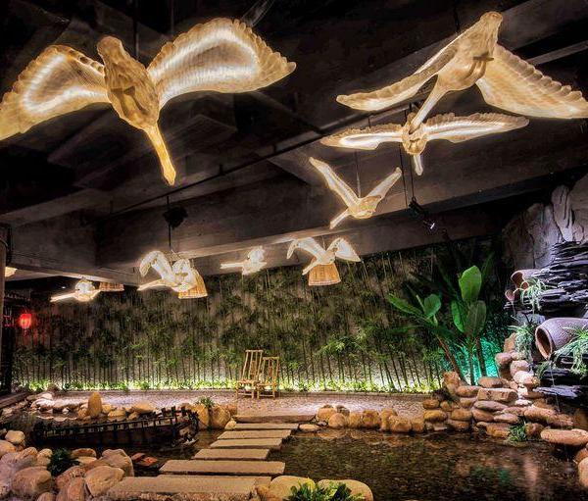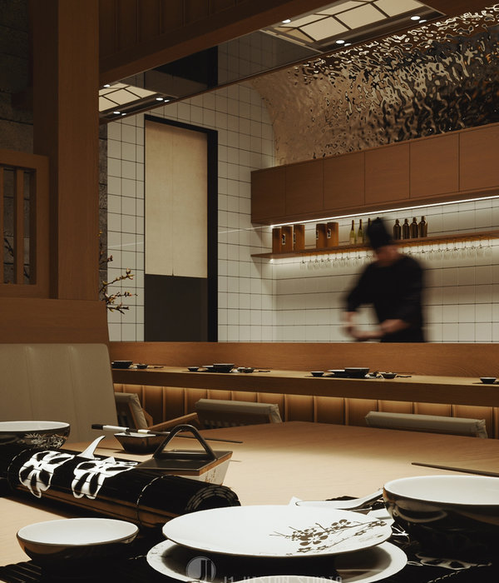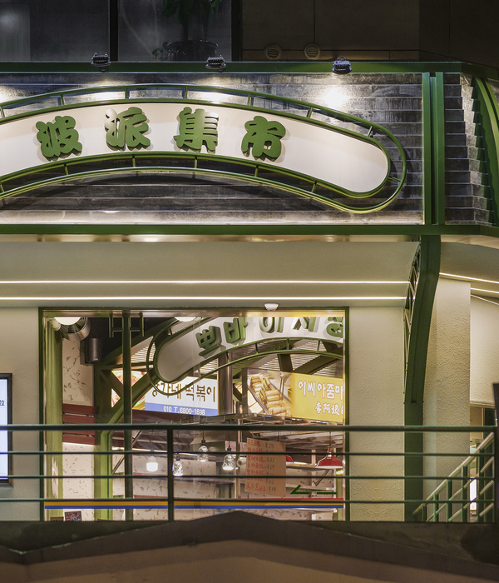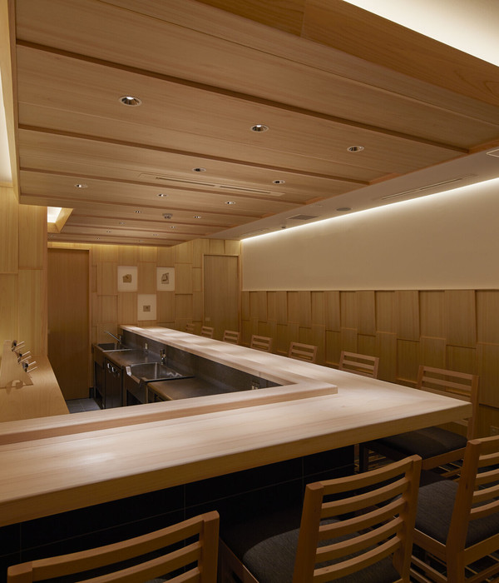South Korea kyung hee university building
位置:韩国
分类:教育建筑
内容:实景照片
图片来源:Youngchae Park
建筑设计:Chiasmus Partners
图片:15张
这个特殊的工程向我们重新讲述了一个故事,或者说重新制作了一个B级片。它不仅向我们诠释了什么是建筑,也向我们诠释了什么是创造性,它遵循了场址和建筑物情景条件的故事,大学坐落在首尔的东北部区域,这个区域是首尔的大学城区域。工程是对八十年代修建的接待大厅的改造,并创造了一个拥有混合风格的建筑物,在主要的建筑体量中有学者办公室,在地下室空间中有公共演讲室,在楼顶平台上有一个露天的咖啡厅。
这既不是一个保留工程,也不是一个古典主义的作品。对主建筑体量的改造提取了正式建筑语言的精华部分。原始建筑的古典柱式被净化了,并对柱子的排列进行了重新安置,从而使主要的结构开间在体积上变成了垂直的形态,在主要的结构开间中有学者办公室和调查研究实验室。对以前的次级屋檐线进行了改造,使它们变成了外墙的主要柱上楣构,并达到了以前缺失的平衡状态。原始建筑笨拙的屋顶建筑体量使用的材料梯度的多空玻璃结构,玻璃的倒影使建筑体量像天空中漂浮的云一样。
译者:蝈蝈
This peculiar project is akin to the re-telling of a story, or the re-making of an old B movie. It is as much about architectural language as it is about the creativeness that follows the life-story of the “situational condition” of the site and building.Located in the northeast part of Seoul (an area saturated with universities), the renovation takes an 1980’s reception hall and creates a hybrid building with dedicated academic office in the main volume, public lectures rooms in the basement and an open-air cafe on the roof terrace.
Neither a preservation project, nor a classicism creation, the renovation of the main volume “distills” the formal architectural language. The existing building’s classical order was “purified” and the proper “order” of columns re-established, achieving in the volumetric vertically of the major structural bays, which houses academic office and research labs. A former secondary eave line was re-inforced to become the major entablature of the new facade, achieving a balance that was missing.The awkward roof top volume of the existing building was wrapped in gradient-fritted glass, achieving a cloud like effect.
韩国庆熙大学建筑改造外部实景图
韩国庆熙大学建筑改造内部局部实景图
韩国庆熙大学建筑改造内部实景图
韩国庆熙大学建筑改造对比图
韩国庆熙大学建筑改造平面图
韩国庆熙大学建筑改造立面图
{{item.text_origin}}

