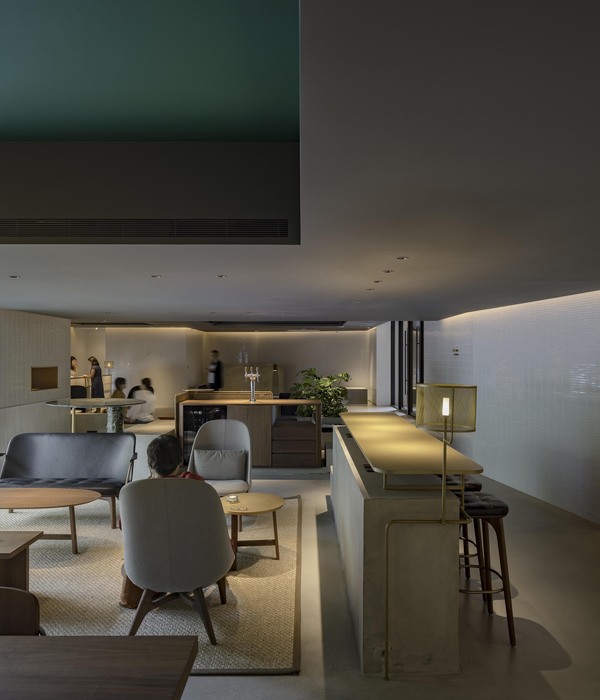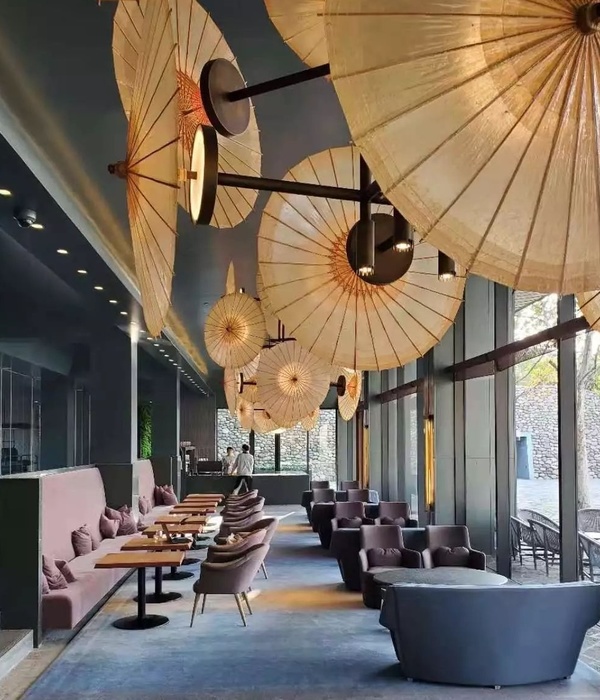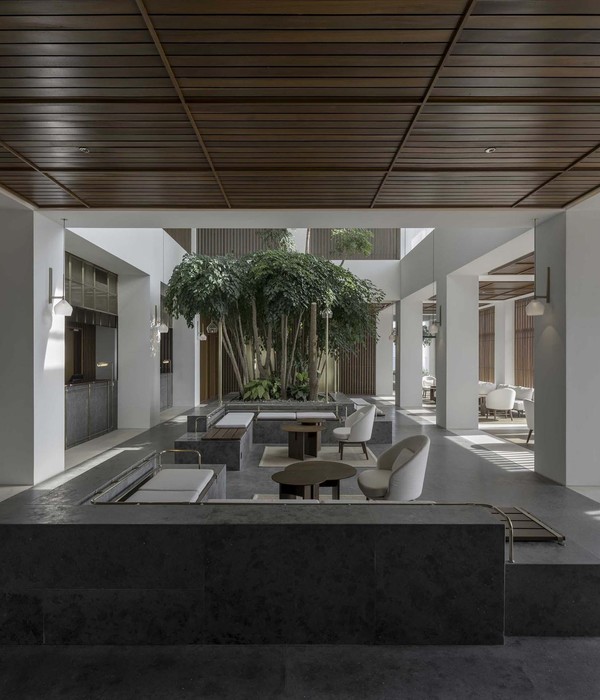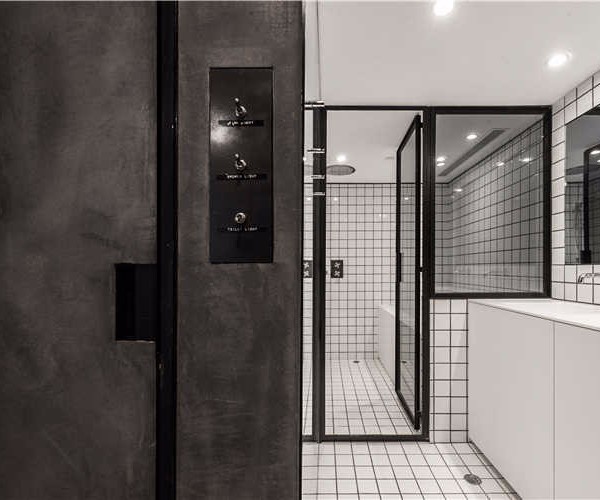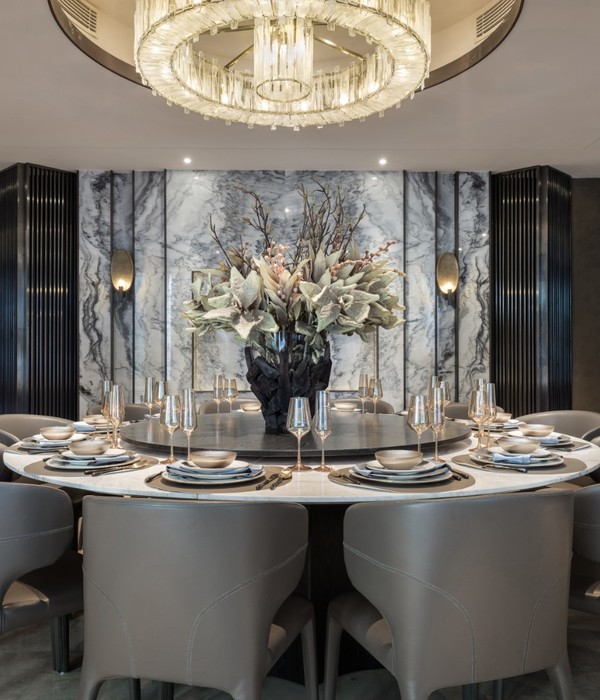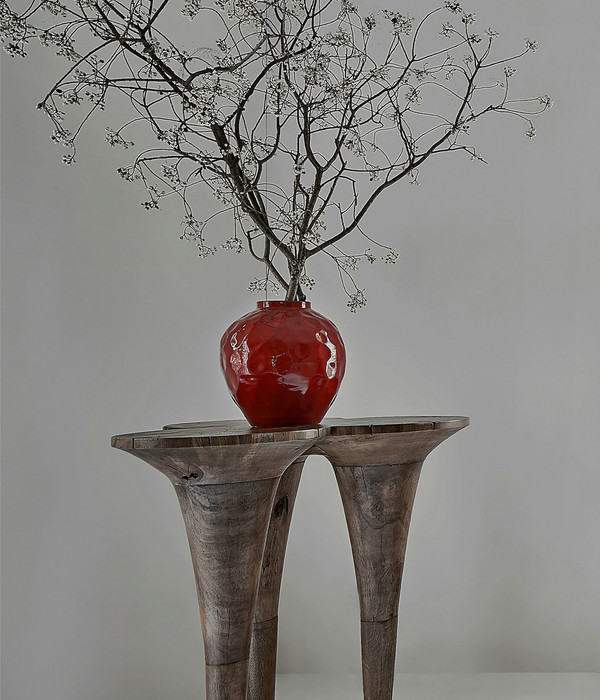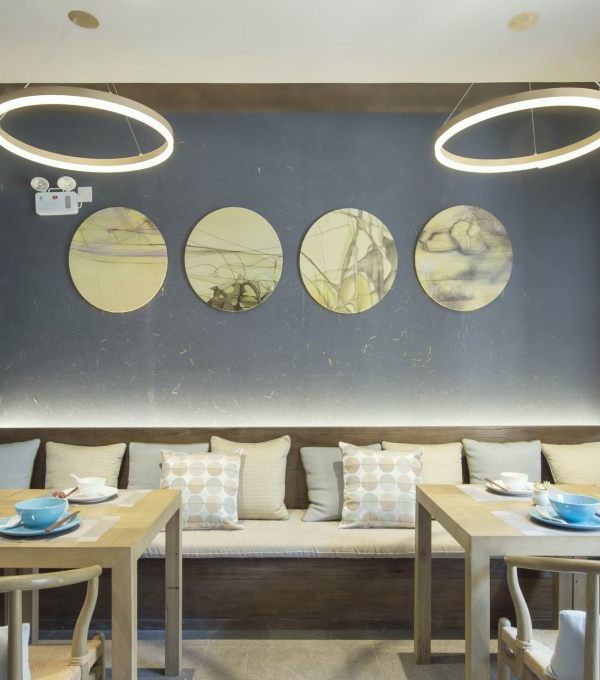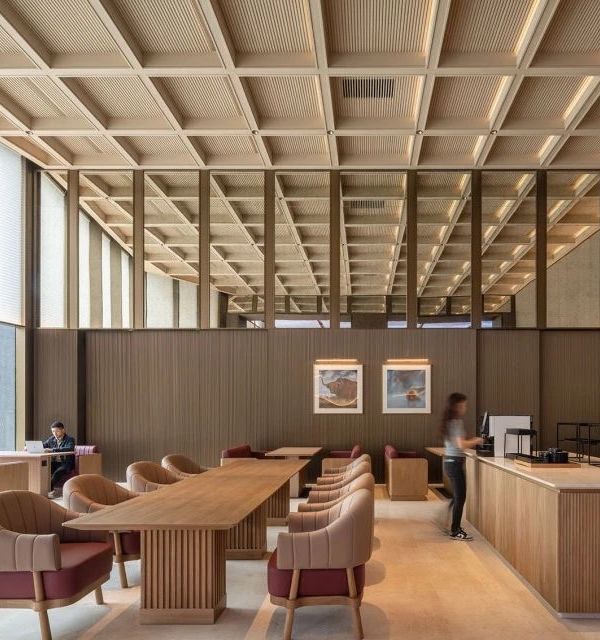Jiang village, located on the Bank of the Yellow River at the junction of Henan Province and Shandong Province in northern China, has a history of more than 400 years. It is a village where the descendants of Jiang Ziya, lived more than 3000 years ago. 99% of the villagers in the village are surnamed "Jiang". The project is a small village hotel community composed of ten local residential renovation courtyards, three public cultural buildings and two tree houses in the forest. It also includes infrastructure transformation, overall village protection and organic renewal.
The reconstruction plan emphasizes the close relationship between the village and the Yellow River, forest and farmland, and respects the texture and original landscape of the village. The renovated buildings continue the L-shaped and U-shaped courtyard pattern of local residential buildings, maintain the external wall material characteristics of rammed earth, local brick and stone , slightly arched wooden roof frame form, yellow mud roof and staggered brick cornice, and strengthen the structure of the long abandoned building, add internal thermal insulation, and improve the height of indoor space for ventilation and lighting. According to the functional requirements of the country hotel, the independent kitchen and toilet are added, and the windows are enlarged to integrate the indoor and outdoor environment. The villager cultural center is transformed from the original sheep pen and pigsty of the villagers' houses. Its functions include library, country bar, exhibition hall and restaurant. It becomes the social communication and cultural exhibition center of the whole village. The newly-built tree house floats in the woods, and the arched roof is unified with the folk houses, and becomes the container of scenery.
As a "rural poverty alleviation" project supported by charitable donation funds, villagers get the "dividend" income from hotel operation by investing their houses and land into "cooperatives", so as to get rid of poverty and become the main beneficiaries. The reconstruction of the buildings is also completed by the local villagers, so as to reproduce and continue the traditional local construction methods and cultural customs, and thus strengthen the identity and cohesion of the rural community.
The architect hopes to provide a new idea for the future development of China's poor villages through the design of this project.
{{item.text_origin}}



