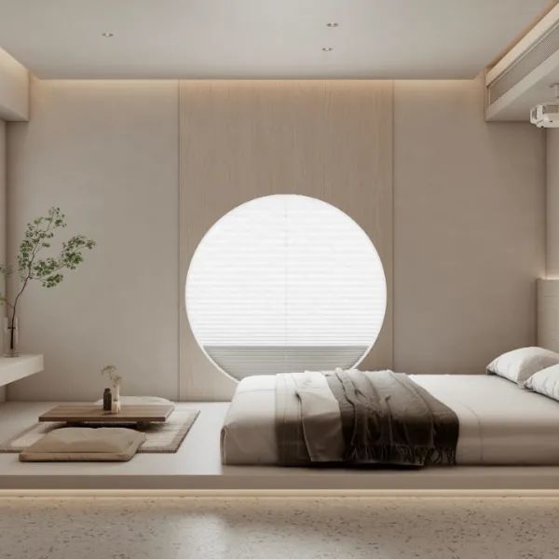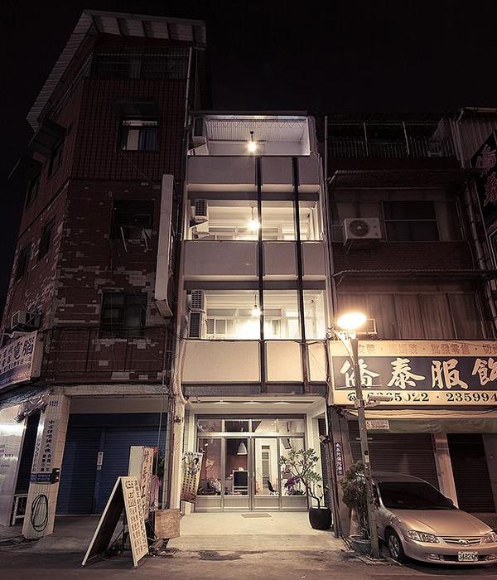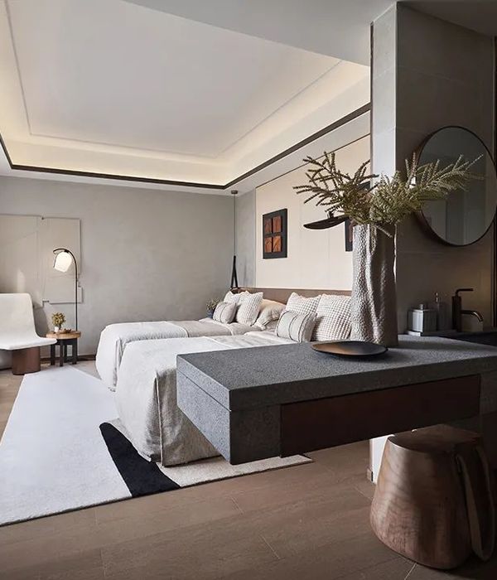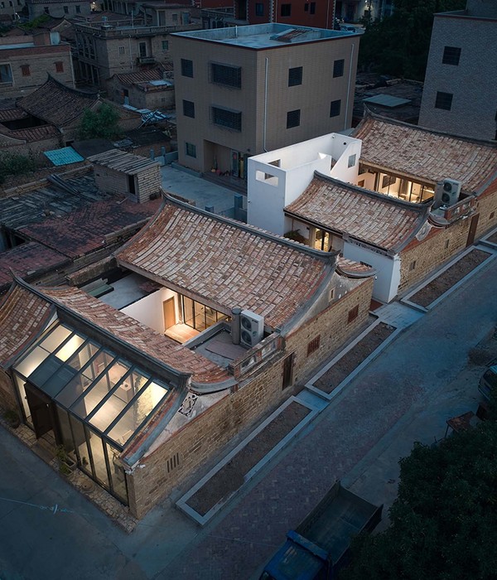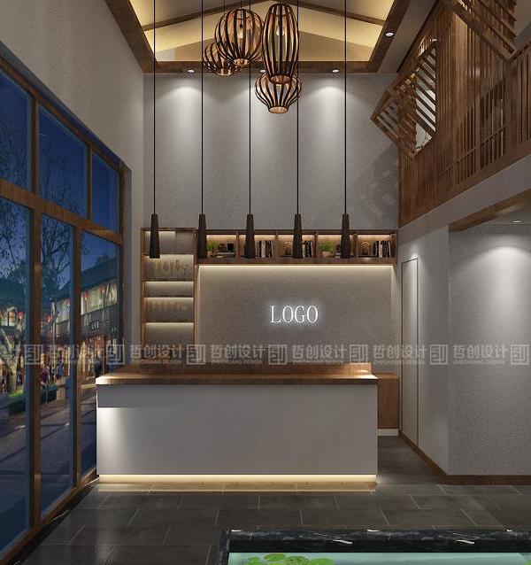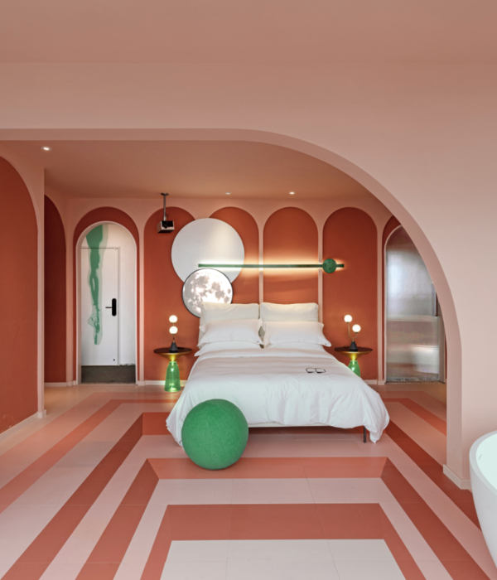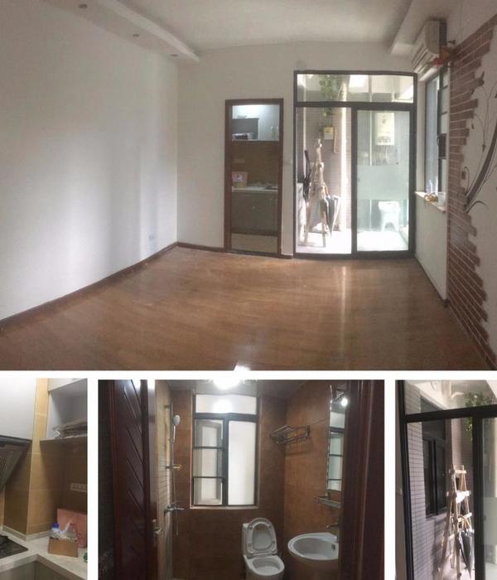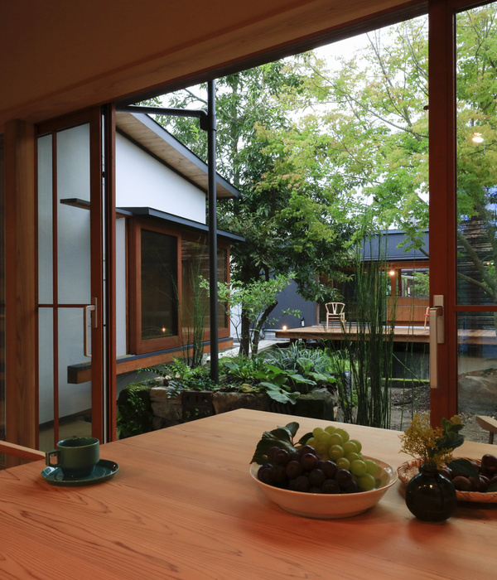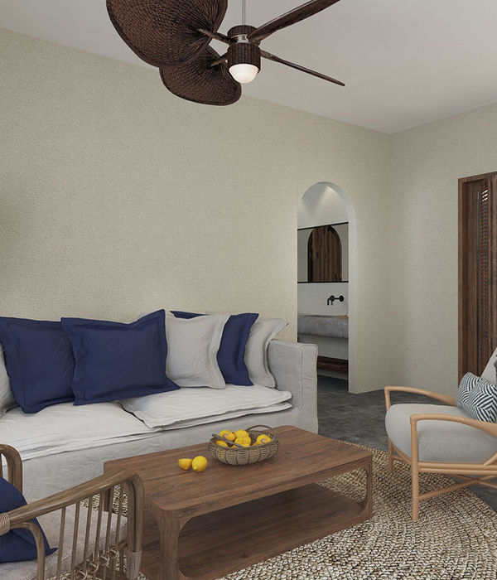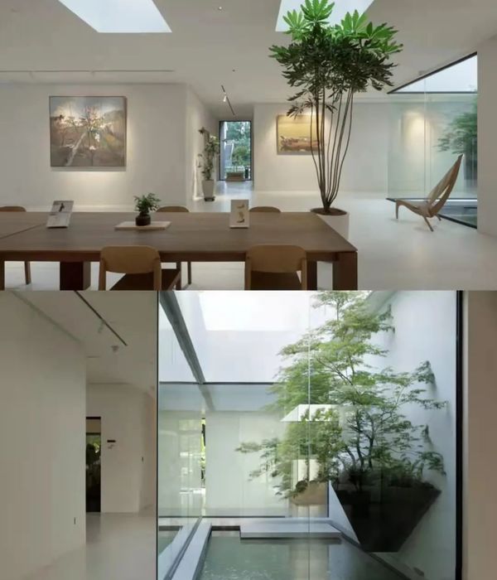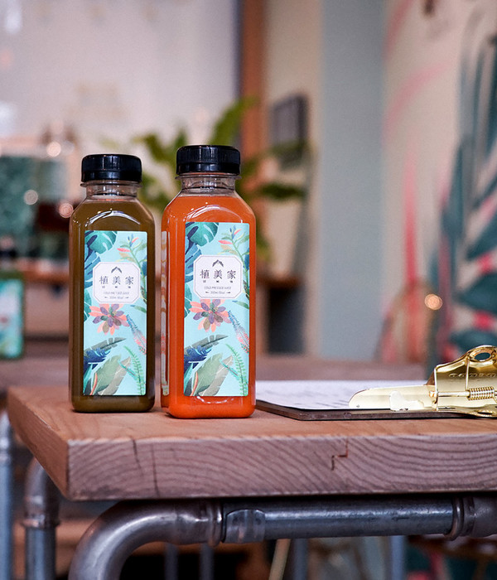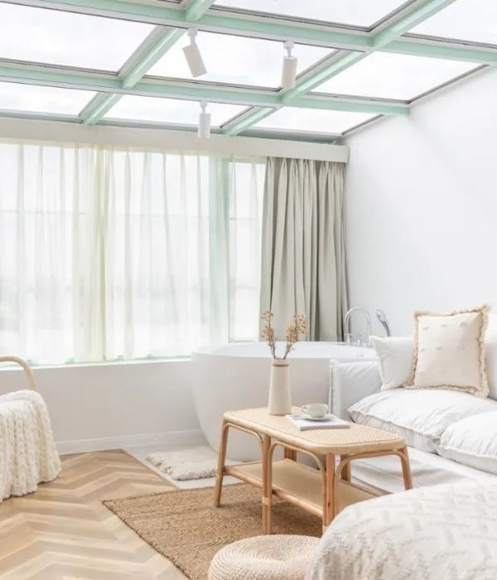如恩将北京瑜舍酒店内的“北”餐厅重新改造成为一个多功能厅——“北”空间,以应对北京对会议与活动空间日益增长的需求。典型的酒店多功能厅往往比较幽闭昏暗,而“北”空间内有一排天窗。为了充分利用这个空间优势,设计的挑战在于如何将尽可能多的自然光线带入室内,以及如何最大程度减小深处地下的闭塞感受。如恩在设计概念中充分地借助了光的作用,引入了充足的自然光,营造通透明亮的空间,并通过置入玻璃砖墙,打造出一个透明的盒子。
Neri&Hu rehauls Opposite House’s BEI restaurant into “BEI Space” a multipurpose function room serving the increasing demand for meeting and event spaces in Beijing. While the typical function room in a hotel tends to be situated in dark enclosures with no natural light, the given site actually has an existing skylight. To fully utilize this asset, the design challenge becomes how to bring in as much light as possible to the space and how to subdue any sense of being underground. The resulting design concept, first, creates a landscape zone that is bathed in light, and second, inserts within it a luminous glass box.
▼通透明亮的空间,creating a landscape zone that is bathed in light
紧邻南侧天窗的墙面采用了水磨石,自上而下一直延伸至地面,墙体本身也设计了多处看似挖凿式的结构,将走廊精心围合起来。沿着阳光照射的方向,水磨石统一排列,延续至地下厅室的边缘,人们可以在这里俯视位于下方的泳池。
The terrazzo landscape starts from the elevated skylight along the existing southern edge of the site. The extent of the terrazzo landscape is articulated through a series of vertical terrazzo stratum, seemingly carved and sliced with precision to define this enveloping corridor. Guided by the direction of daylight, the terrazzo stratum runs in a uniform direction towards the edge of the underground chamber, overlooking the pool below.
▼南侧墙面水磨石自上而下一直延伸至地面,the terrazzo landscape starts from the elevated skylight along the existing southern edge of the site
空间中置入的玻璃盒子如宝石一般,在日光下闪闪发亮,在夜里也由空间内部散发出光芒。玻璃盒子的边界定义了主要功能空间的范围,主空间亦可根据使用情况进一步划分。
Sitting within this landscape is a jewel-like translucent object that glimmers in the daylight and glows in the evening. The boundaries of the luminous box define the perimeter of the main function space which can be further divided depending on the use.
▼玻璃盒子的边界定义了主要功能空间的范围,the boundaries of the luminous box define the perimeter of the main function space
从北京随处可见的灰色砖砌建筑中汲取灵感,玻璃盒子外壳由压铸玻璃砖按照传统方法搭建制成。精心拼接后形成垂直的墙面系统。透明的墙面最大程度地将自然光引入空间内部,带来明亮而模糊的视野,从一定程度上保护了空间的私密性。
Taking cues from the gray brick constructions that are ubiquitous in Beijing, the glass enclosure is actually formed by cast glass bricks arranged in a typical brick bond pattern. Every single brick is painstakingly laid piece by piece, and tied in structurally to a vertical wall system. The material allows all natural light to penetrate deep into the space while only offering obscured views, to maintain levels of privacy.
▼玻璃盒子外壳从灰色砖砌建筑中汲取灵感, the glass enclosure taking cues from the gray brick constructions
室内摆放了定制的家具,例如以街边摊贩的推车为灵感而特别设计的移动式餐车。定制的灯泡以矩阵形式悬挂排列,呈现出简单而优雅的照明效果,同时也灵活适用与不同场合对空间的使用需求。
Custom furniture pieces, such as the moveable food and beverage stations are modeled after traditional street vendor carts. Custom bulb lights are arranged in a grid above for a simple yet elegant illuminations system for maximum flexibility of the space.
▼以街边摊贩的推车为灵感而特别设计的移动式餐车, the moveable food and beverage stations are modeled after traditional street vendor carts
摄影师:夏至
文字:如恩设计
Photos by Xia Zhi
Text: Neri&Hu
{{item.text_origin}}

