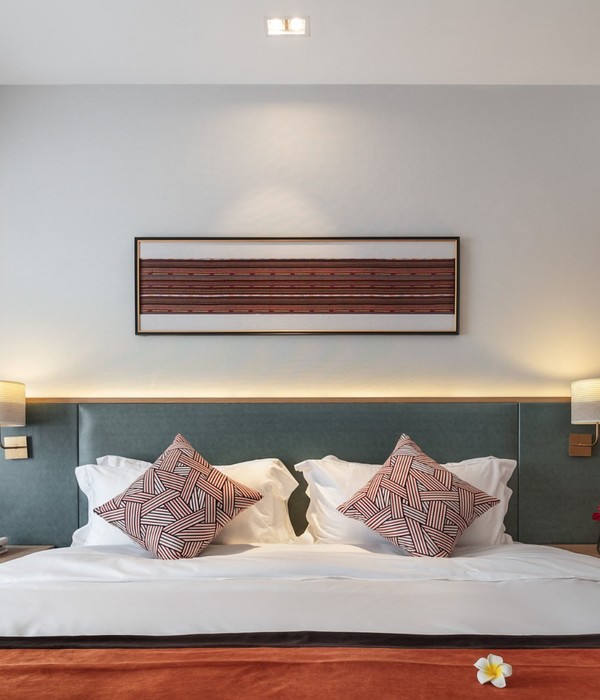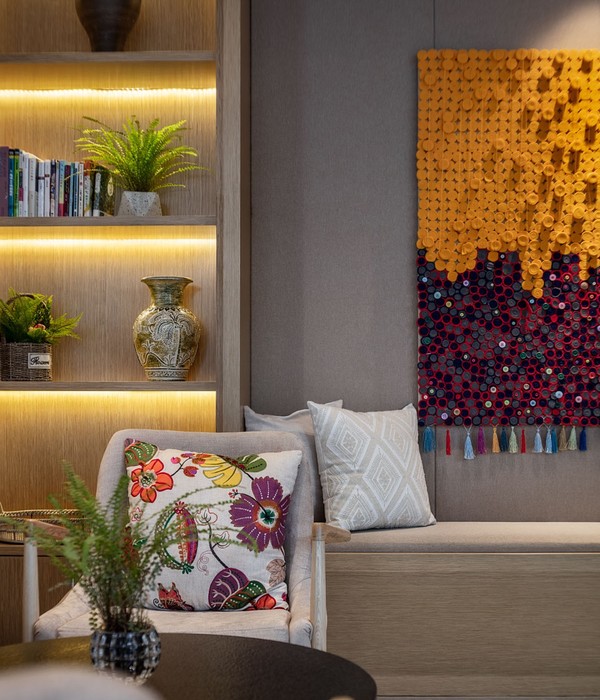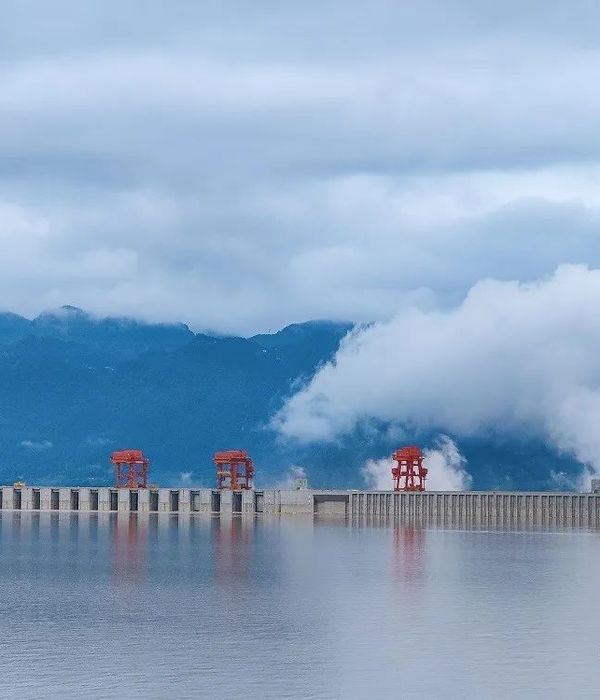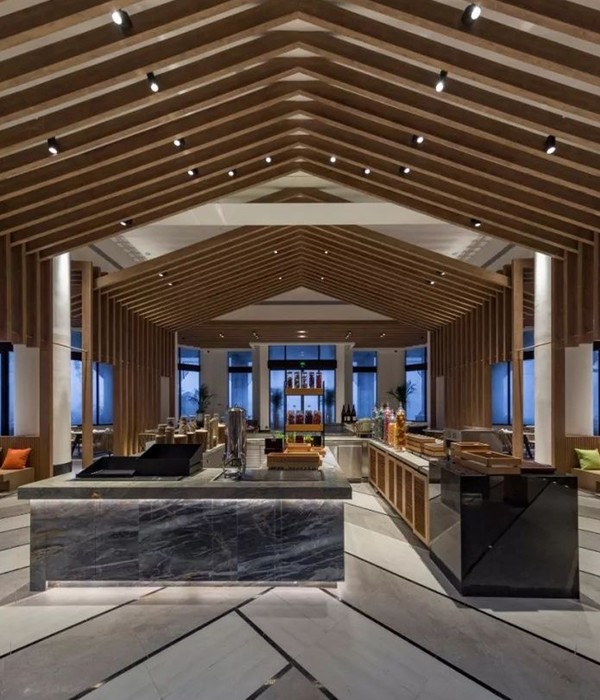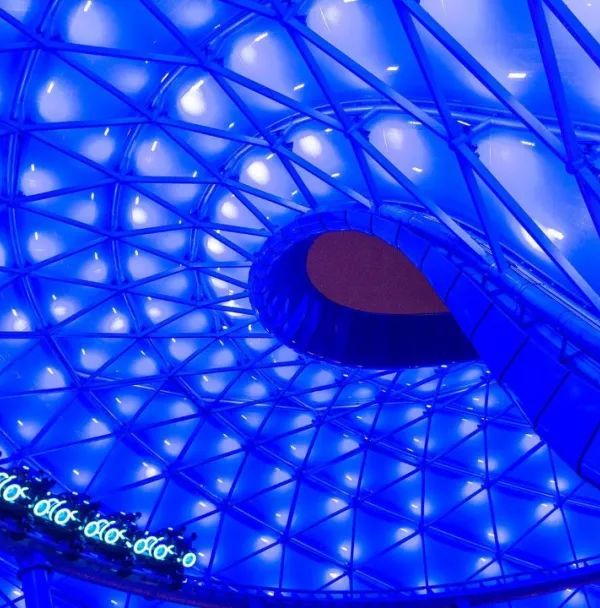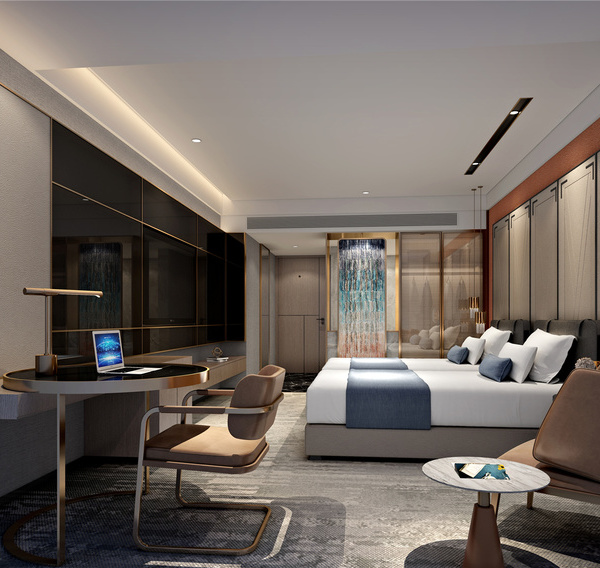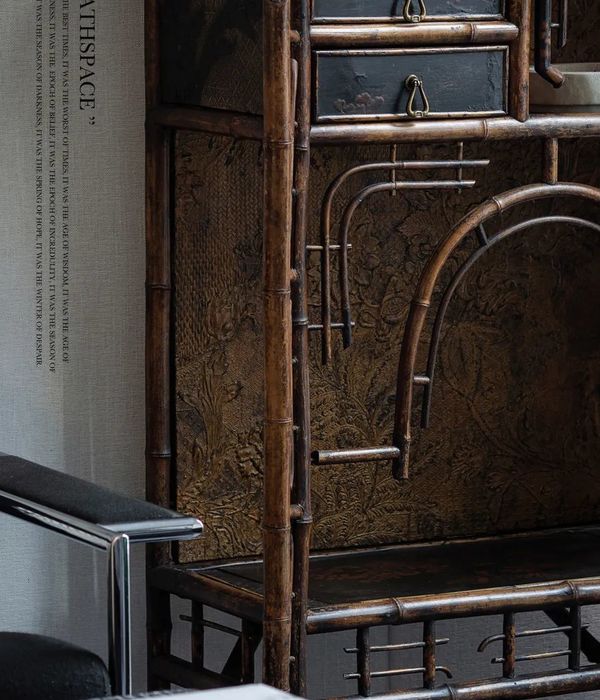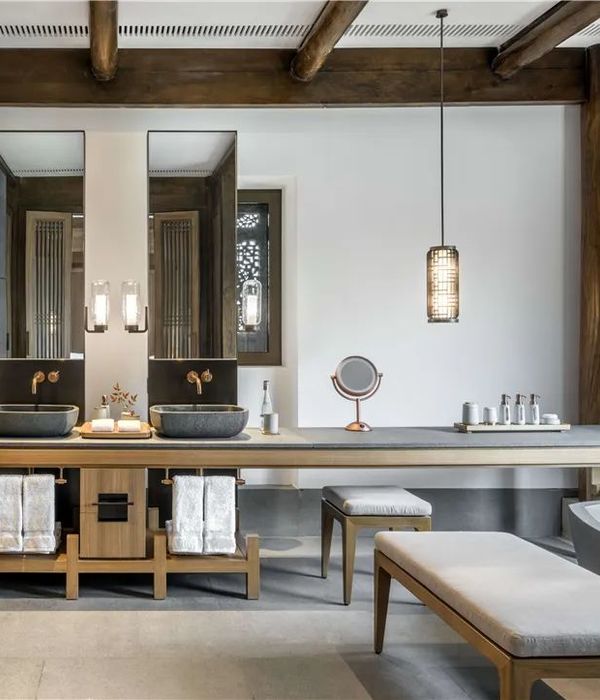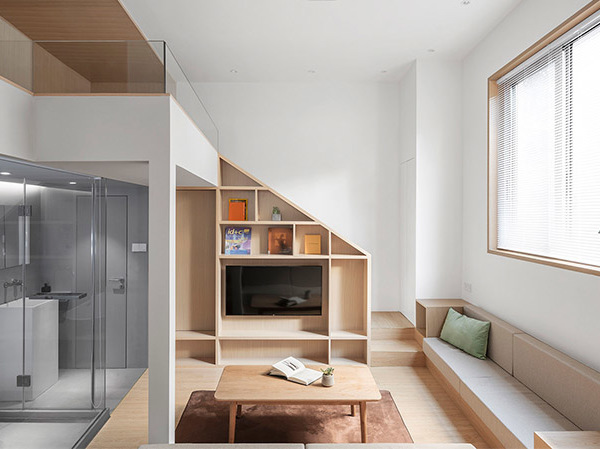架构师提供的文本描述。这座房子是一对建筑,主楼和招待所在水道对面。主楼第一次建造,五年后招待所扩建。位于日本南部鹿儿岛县艾拉市。
Text description provided by the architects. This house is a pair of architectures where the main house and the guest house face each other across the watercourse. The main house was first built, and five years later the guest house was expanded. The place is located in the city of Aira, south of Japan, Kagoshima prefecture.
Text description provided by the architects. This house is a pair of architectures where the main house and the guest house face each other across the watercourse. The main house was first built, and five years later the guest house was expanded. The place is located in the city of Aira, south of Japan, Kagoshima prefecture.
© Akira Ueda
(上田明)
© Akira Ueda
(上田明)
最初,日本的房屋是开放和解放的。然而,近几年来,日本的住房发生了巨大的变化,而且正在走向封闭。为了应对这种情况,这座房子的设计目的是恢复其原先解放出来的住房形态。在扩建客房时,我重复使用了过去的日本房子所具有的两个空间元素。它们是屋檐下的空间和泥土地板。
Originally Japanese houses were open and liberate. However, in recent years, housing in Japan has changed greatly and is becoming closed. In response to that situation, this house was designed to regain its original liberating housing shape. On extending the guest house, I reuse the two spatial elements that the past Japanese houses had. They are the space under the eaves and the dirt floor.
Originally Japanese houses were open and liberate. However, in recent years, housing in Japan has changed greatly and is becoming closed. In response to that situation, this house was designed to regain its original liberating housing shape. On extending the guest house, I reuse the two spatial elements that the past Japanese houses had. They are the space under the eaves and the dirt floor.
Perspective Sketch
客房的内部地板是用一层土地板完成的。污垢地板从室内延伸到室外,室外部分被大屋檐覆盖。在屋檐下有一个有植物的庭院,此外,还有一座横跨水道的主楼。
The interior floor of the guest house is finished with a dirt floor. The dirt floor extends from indoors to the outdoors, and the outdoor part is covered with large eaves. Beyond the eaves beneath there is a courtyard with plants, and further, beyond that, there is a main house across the watercourse.
The interior floor of the guest house is finished with a dirt floor. The dirt floor extends from indoors to the outdoors, and the outdoor part is covered with large eaves. Beyond the eaves beneath there is a courtyard with plants, and further, beyond that, there is a main house across the watercourse.
© Akira Ueda
(上田明)
近年来,许多日本房屋放弃了空间元素,用铝带和空调与外界隔绝。结果,许多日本人的房子失去了与外界自然的联系,变得像自闭症一样。在这座房子里,我们把室内和室外的泥土地板连接起来,用大屋檐盖住它,实现了与自然融为一体的生活。
© Akira Ueda
(上田明)
Architects Plan21
Location Aira, Japan
Area 1200.0 m2
Project Year 2016
Photographs Akira Ueda
Category Extension
{{item.text_origin}}

