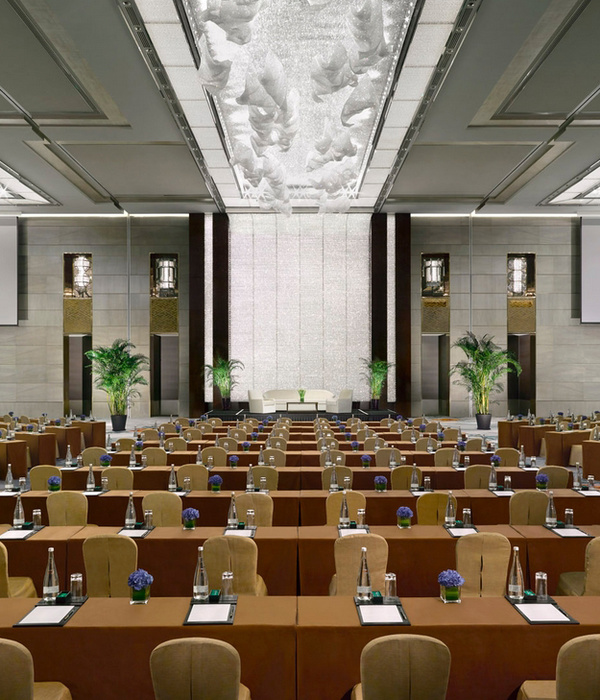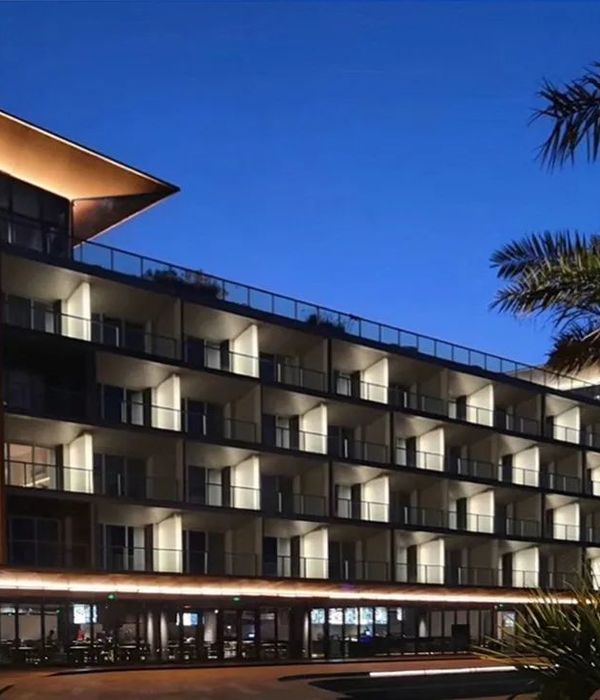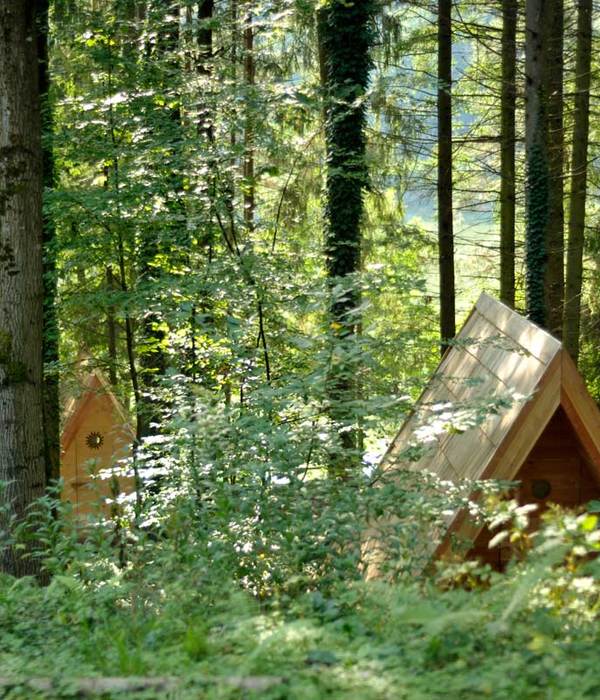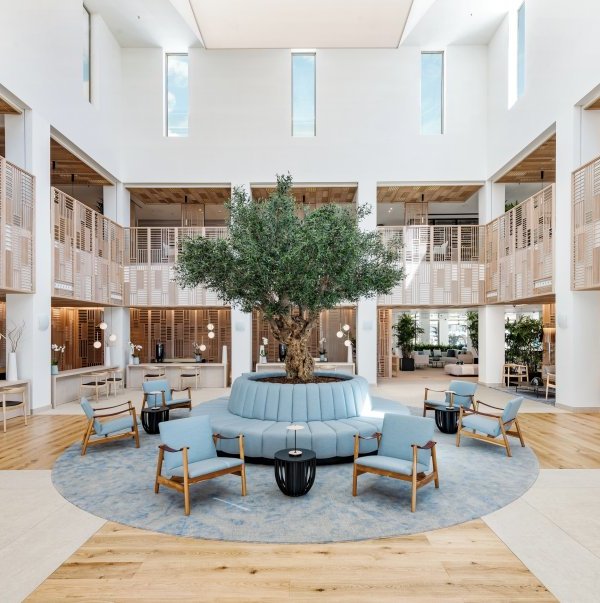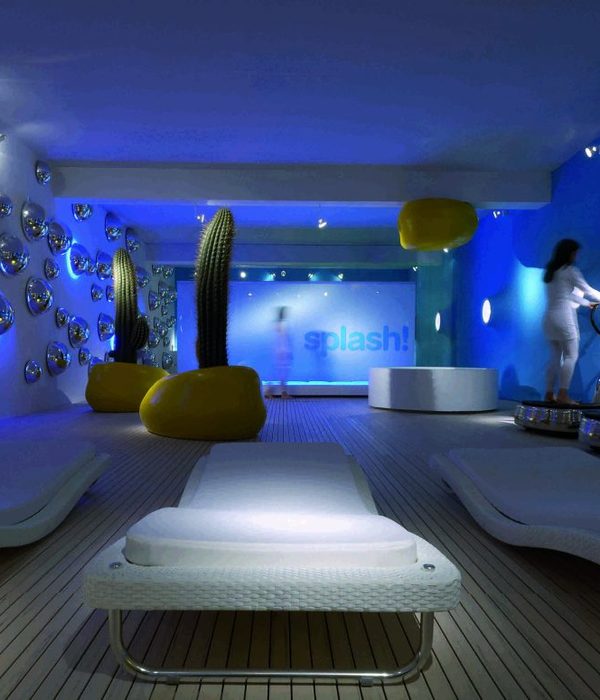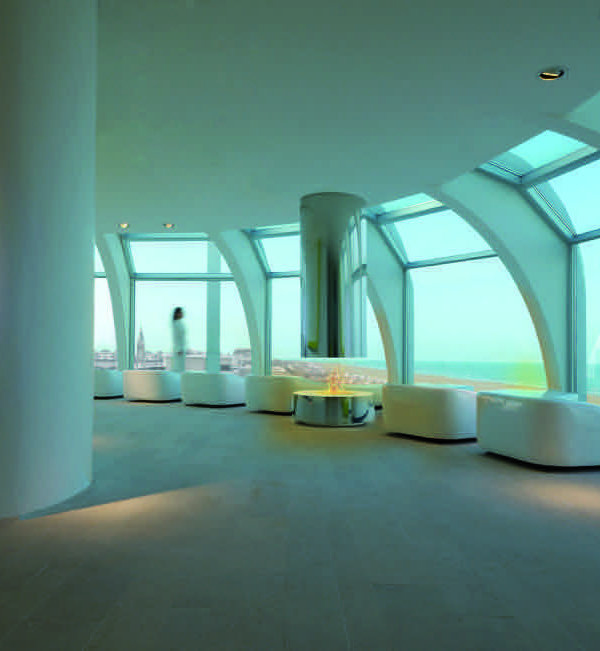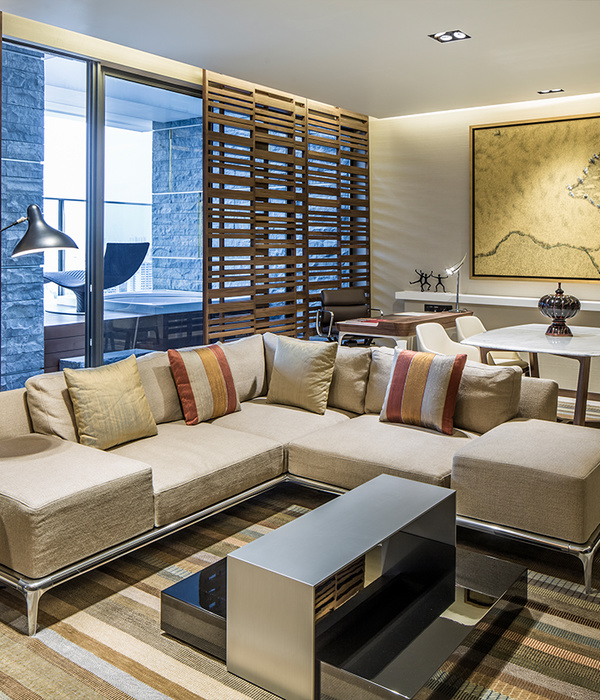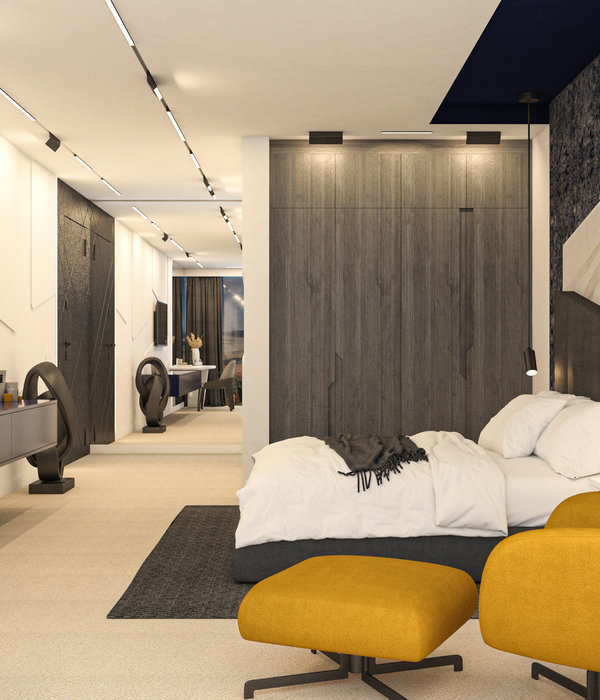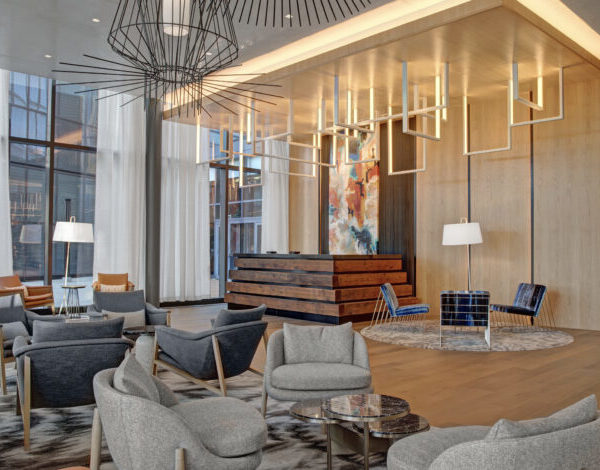- 项目名称:小庭院之家
- 设计方:栖斯设计
- 设计年份:2019.05-2019.06
- 主创及设计团队:陈茜茜,傅翀
- 项目地址:上海市徐汇区淮海中路1670弄
- 建筑面积:25平方米
- 摄影版权:筑嘉摄影 吕晓斌
- 施工方:上海龙潜建筑装饰工程有限公司
- 客户:私人业主
- 品牌:豪宇窗饰 浴缸研究所 无即所有
- 设计目标:在25平方米的空间内营造一个温馨,舒适且能容纳多种活动的场所。
栖斯设计接受委托,改造了一套带小庭院的极小住宅。该住宅位于上海市淮海路一座历史保护建筑的底层,在多年的产权分割后套内面积仅剩25平方米。新的业主希望将其改造成短租民宿。设计师围绕“如何在25平方米的空间内营造一个温馨、舒适且能容纳多种活动的场所。”这一设计目标开展设计。通过建立室内外的连接、利用夹层以及功能叠加等方式充分挖掘了该极小户型的空间潜能,最终打造了一个居住功能完备且能承载多人聚会的丰富空间。
QISI DESIGN was commissioned to renovate a tiny house with a yard. The house is located on the ground floor of a historic conservation building on Huaihai Road, Shanghai. After years of property division, the house is now only 25 square meters. The new owner hopes to transform it into a short rent home. The designer carries out the design around the goal of “how to create a warm, comfortable place that can accommodate a variety of activities in a 25 square meter space”. The designers fully develop the space potential of small houses by establishing indoor and outdoor connections, making use of mezzanine and function superposition. Finally, the designers create a rich space that has complete living function and can accommodate the party of many people.
室内空间概览,overview of the interior space©筑嘉摄影 吕晓斌
概念生成Concept generation
设计师将庭院与室内空间作为一个整体考虑,以此来获取更多的使用面积以及开展活动的可能性。通过人与人之间的行为活动建立起空间整体的联系。设计师以一条 “活动发生轴”为主线,丰富的活动场景以此轴展开。
▼概念生成,concept diagram©栖斯设计
The designer combines the courtyard with the interior space to obtain more usable area and the possibility of carrying out activities. Through the activities between people to establish the overall connection of space. The designer takes an “activity axis” as the main line. Rich activity scenes are unfolded on this axis.
▼整体轴测图,axonometric drawing©栖斯设计
场景01-小庭院 | scene 01-yard
小庭院位于建筑南侧,四周的低矮建筑围合出一方闹市中的清幽之地。天气好的时候可作为露天客厅使用。
The yard is located on the south side of the building. The yard is surrounded by low buildings, which makes people feel isolated. It can be used as an outdoor living room when the weather is good.
▼小庭院空间图解,diagram of yard©栖斯设计
▼小庭院实景,yard scene©筑嘉摄影 吕晓斌
场景02-吧台区域| scene 02-BAR AREA
由于历史保护建筑的窗洞不能进行改动,这一限制打消了设计师想直接打通外墙,将室内外空间通过物理方式直接建立连接的想法。设计师在窗内和窗外分别设置了一纵一横两个吧台,为内外建立了间接的连接。外部的活动与内部的活动通过窗户联系在一起,内与外的界限获得了柯林罗式的“现象的透明”。
▼窗内、窗外空间图解,diagram of inside the window and outside the window©栖斯设计
Because the window openings of historical conservation buildings can not be changed, this restriction dispels the designers’ idea of directly connecting the interior and exterior spaces through physical means. The designer set up two bars in and out of the window respectively, which established indirect connection for the inside and outside. External activities and internal activities are linked through windows. The boundary between inside and outside is the “transparency of phenomenon” mentioned by Colin Rowe.
▼窗外看向窗内,looking inside through the window©筑嘉摄影 吕晓斌
由于民宿对于烹饪的需求不高,原本功能性很强的厨房被弱化,这对于功能的复合叠加提供了机会。正对入户门的区域叠加了三种功能:玄关、吧台、厨房。橱柜中的酒杯、组成序列的吊灯、吧台和高凳营造出街边咖啡厅般的温馨氛围。这一场景提升了住户的入户体验,也提供了独立的就餐以及临时办公区域。
Due to the low demand of cooking, the original kitchen functions have been weakened, which provides an opportunity for the functional combination. The entrance has three functions: the porch, the bar and the kitchen. The wine glass in the cupboard, chandelier, bar and bar stool create a warm atmosphere of coffee shop on the street. This scene not only improves the resident’s entry experience but also provides independent dining and temporary office areas.
▼入口,正对入户门的区域叠加了三种功能:玄关、吧台、厨房,the entrance thathas three functions: the porch, the bar and the kitchen©筑嘉摄影 吕晓斌
▼吧台区域全景,吊灯组成序列,overview of the bar area withchandeliers©筑嘉摄影 吕晓斌
▼吧台和高凳营造出街边咖啡厅般的温馨氛围,bar and bar stool create a warm atmosphere of coffee shop on the street©筑嘉摄影 吕晓斌
▼吧台细节,提供了独立的就餐以及临时办公区域,details of the bar area,providing independent dining and temporary office areas©筑嘉摄影 吕晓斌
场景03-半下沉起居室|scene 03-Semi sunk living room
改造前,地面被整体垫高45公分,只有卫生间区在原始正负零标高。在改造时,设计师保留了入户厨房区的垫层,将起居区域、卫生间区域的地面降到原始标高。起居区域形成一个具有围合感的半下沉空间。
▼起居室图解,diagram of living room©栖斯设计
Before the renovation, the ground was raised 45 cm. Only the toilet area was at the original elevation of plus or minus zero. In the renovation, the architects kept the floor height of the kitchen area and lowered the floor height of the living room and the bathroom area to the original elevation. Living room forms a semi sinking space with a sense of wrapping.
▼由吧台看向书架,起居区域形成一个具有围合感的半下沉空间,view from the bar to the bookshelf,the living room forms a semi sinking space with a sense of wrapping©筑嘉摄影 吕晓斌
高差营造出丰富的空间感受。踏步两侧被定义为沙发,楼梯扶手同时充当书架和衣柜。木饰面以及木质家具为空间带来亲和力,家具与建筑的界限变得模糊,这样有利于充分利用每一处空间。
The height difference creates a rich sense of space. Both sides of the step are defined as sofas. The stair handrails act as bookshelves and wardrobes at the same time. Wood veneer and wood furniture bring affinity to the space. The boundary between furniture and architecture becomes blurred, which is conducive to making full use of every space.
楼梯和沙发,高差营造出丰富的空间感受,stairs and sofas, the height difference creates a rich sense of space©筑嘉摄影 吕晓斌
▼起居室细节,踏步两侧被定义为沙发,living room details,both sides of the step are defined as sofas©筑嘉摄影 吕晓斌
场景04-夹层卧室|scene 04-mezzanine bedroom
夹层为卧室区域,由于层高限制,床垫直接铺在地板上。在床两侧设置的固定家具丰富了夹层的使用功能,也限定出与下方空间互不打扰的区域。
▼夹层卧室图解,diagram of mezzanine bedroom©栖斯设计
The mezzanine is the bedroom area. Due to the limitation of floor height, the mattress is directly on the ground. The fixed furniture arranged on both sides of the bed enriches the use function of the mezzanine, and also creates the area that does not disturb each other with the below space.
▼互不打扰的工作、活动区域,work and activity areas that do not disturb each other©筑嘉摄影 吕晓斌
▼夹层正面,mezzanine front©筑嘉摄影 吕晓斌
▼夹层局部视角,partial view of mezzanine©筑嘉摄影 吕晓斌
场景05-卫浴区域|scene 05-bathroom area
卫浴区域占满整个夹层下方空间。平时台盆区、沐浴区完全面向起居室敞开,仅用玻璃隔断进行空间分割,必要时可放下浴帘遮挡隐私。被水泥漆包裹的暗色调卫浴区在精心营造的照明下带给住客静谧、放松之感。
▼卫浴区图解,diagram of bathroom area©栖斯设计
The bathroom area covers the space below the mezzanine. At ordinary times, the basin area and bath area are completely open to the living room. You can put down the shower curtain to block privacy if necessary. The dark color bathroom area wrapped by cement paint brings the residents a sense of tranquility and relaxation under the carefully designed lighting.
▼起居室看向卫浴区,view from the living room to the bathroom©筑嘉摄影 吕晓斌
虽然整户面积较小,但是依然设置了标准浴缸,使沐浴体验更加完整。使用浴缸时透过一整块玻璃隔断可以直接看到电视画面。
Although the whole room is small, standard bathtubs are still set up to make the bathing experience more complete. When using the bathtub, you can directly see the TV through a whole glass partition.
▼由浴室看向书架,view from the bathroom to the bookshelf©筑嘉摄影 吕晓斌
▼平面图,plans©栖斯设计
▼墙身大样,wall details©栖斯设计
项目名称:小庭院之家
设计方:栖斯设计
设计年份:2019.05-2019.06
施工年份:2019.06-2019.9
主创及设计团队:陈茜茜、傅翀
项目地址:上海市徐汇区淮海中路1670弄
建筑面积:25㎡
摄影版权:筑嘉摄影 吕晓斌
施工方:上海龙潜建筑装饰工程有限公司
客户:私人业主
品牌:豪宇窗饰 浴缸研究所 无即所有
Project name: YARD APARTMENT
Design: QISI DESIGN
Design year: 2019.05-2019.06Construction year: 2019.06-2019.9
Leader designer & Team: Chen Xixi , Fu Chong
Project location: Lane 1670, Huaihai Middle Road, Xuhui District, Shanghai
Gross Built Area (square meters): 25㎡
Photo credits: CL studio
Construction: 上海龙潜建筑装饰工程有限公司
Clients: Private owner
Brands / Products used in the project: 豪宇窗饰 浴缸研究所 无即所有
{{item.text_origin}}


