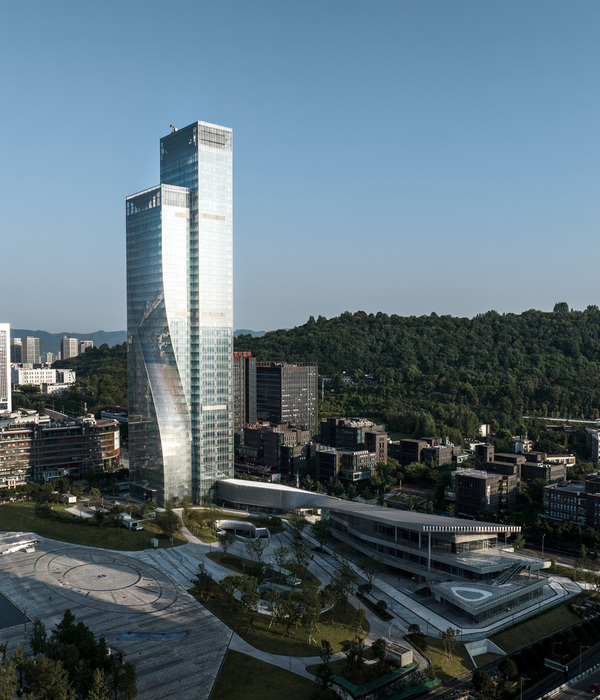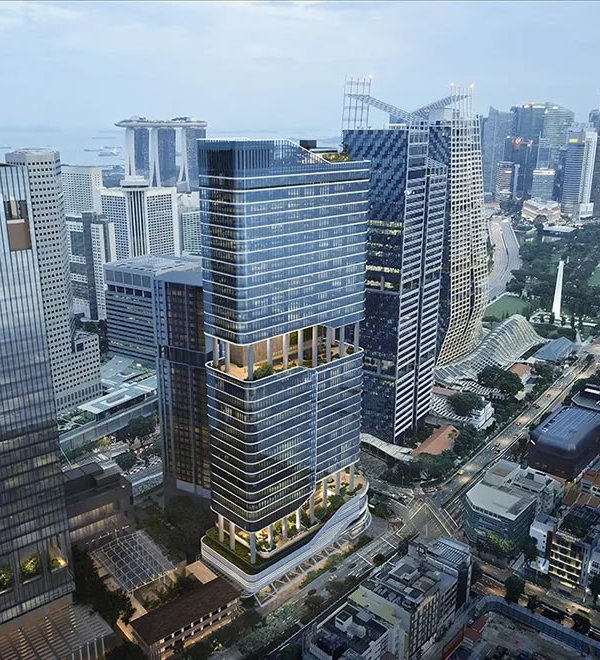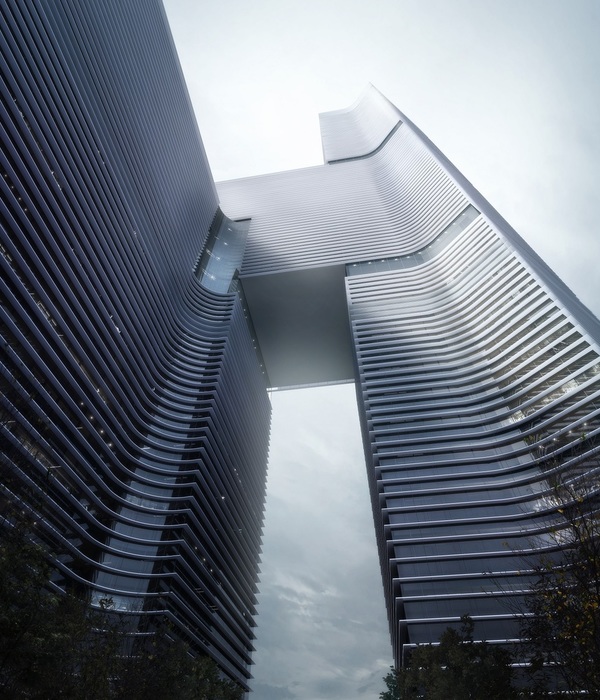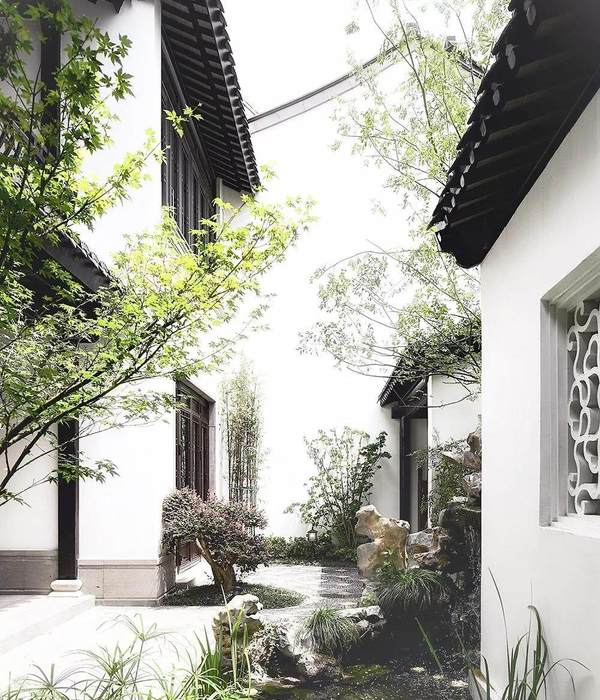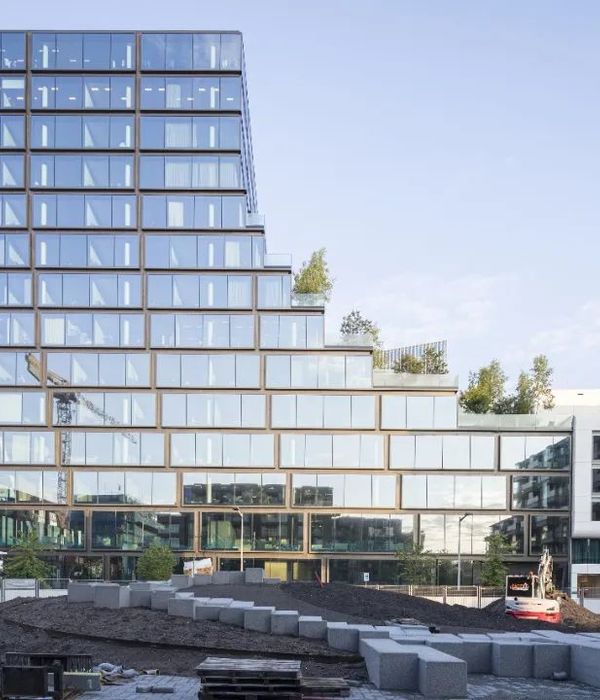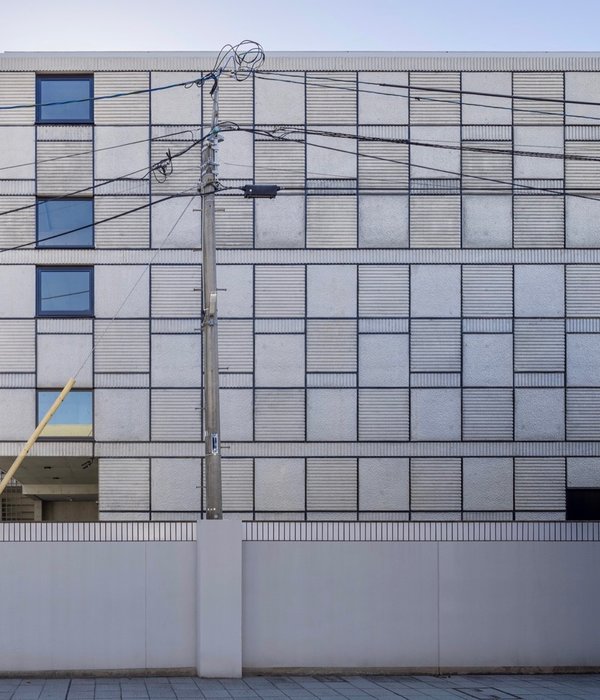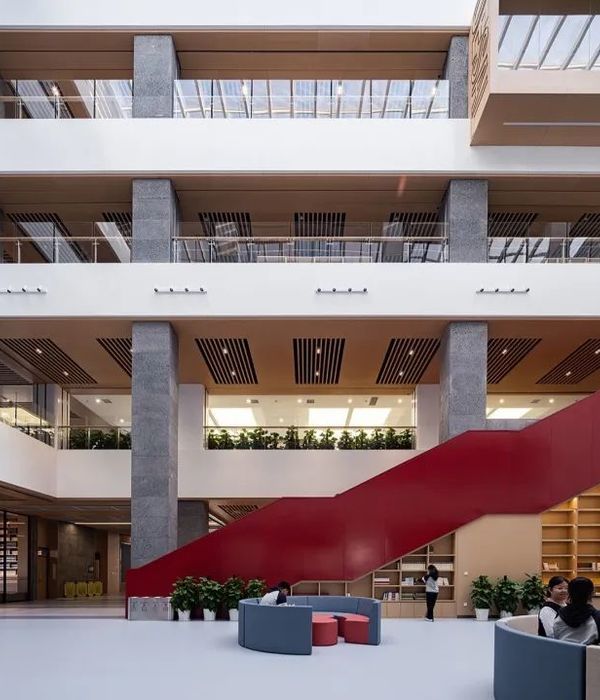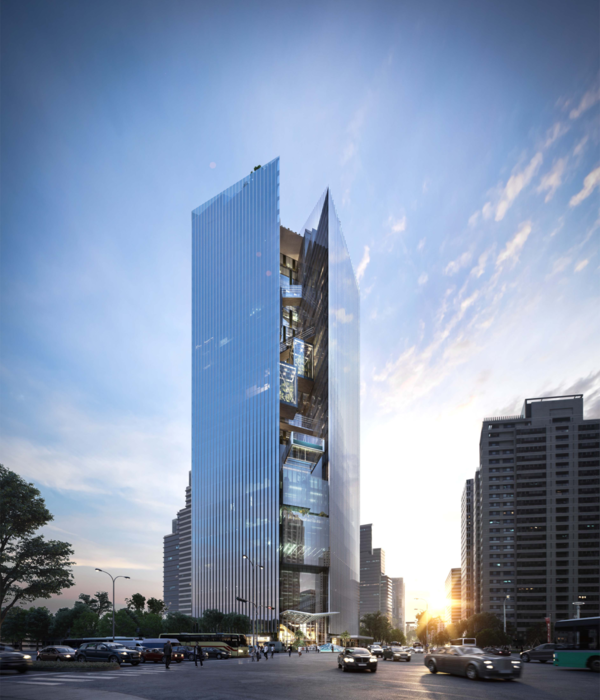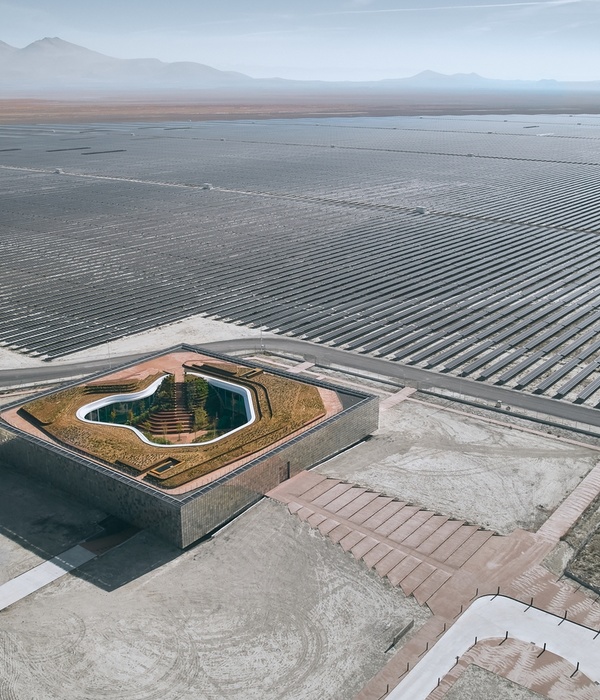TIC艺术中心作为时代创客小镇的封面项目,单项目总投资约1.8亿,时代中国再度邀请中国著名设计公司DOMANI东仓建设进行全项目操刀,此次创作涵盖园林、建筑、室内、产品等全设计链,同时联袂诸多业内精锐资源,呈递出近年地产界罕见的高完整度,高建造标准,高学术价值与商业价值,高城市性的顶流产品。而该项目的落地翻红,也意味着时代中国正式进入长周期精品化的产品迭代过程。
TIC Art Center, as an iconic symbol that represents the image of the maker town, received a total investment of around 180 million yuan. DOMANI was invited to carry out the overall design of the project, with the design scope covering landscape, architecture, interior, products, and more. Meanwhile, top-tier resources in the sector are joined together to create a top-class work with high integrity, high standards, high academic and commercial value and high urbanity, which is rarely seen in the real estate industry in recent years. The project becomes a hit, indicating that Times China is embarking on a new journey of refined product-oriented long-term development.
景观作为项目前序空间呈现出恢弘气势,开局华彩。设计逻辑中将景观动线分为上下双层,红色陶砖动线提供给各个入口进入的人流以仪式感与明确的功能目的导向,而黑色砾石铺装的几何碎块园林区间则提供更自由,更开放活跃的体验区予以市民诸多休憩戏耍的可能。上下两层空间通过三环联扣交织出丰富、多向、开合有序的体验动线,而全场标志性的巨型圆池则成为无数市民的打卡目的地。据悉,目前该景点或是广州最大人造景观浅水之一。
The landscape, a prelude to the building, emits a magnificent atmosphere. The design team divided the landscape circulation route into upper and lower levels. Red ceramic bricks were utilized to create a sense of ceremony and provide a clear guide towards the building for people entering the space from different directions. Meanwhile, the black gravels-paved garden provides a more open and freer area to stop and rest, giving visitors another option for diverse experiences. The upper and lower levels are intertwined to create a rich, multi-directional, and intuitive experiential route. On the other hand, the iconic round pool, which is one of the largest artificial waterscapes in Guangzhou and Foshan, has become the destination for numerous visitors.
自景观水池中央观景台可正面一览主体建筑,其幕墙乃建筑物的最大亮点亦是项目的技术重点:网状双层幕墙系统。通过传统‘陶砖’与现代幕墙结构性设计呈递出独特的镂空砌筑效果。等边三角网状模组设计,形成建筑节点、安装模块、与建筑立面的组织贯穿。通过幕墙隐蔽式防脱落节点设计保证建筑镂空砌体的独特美感同时避免天然陶板破损脱落。而网状陶板幕墙采用的隐藏式铝合金单元体结构通过工业化生产有效控制材料构造精度同时大幅度提高了幕墙的整体安装时效。
The viewing platform stretching to the middle of the pool provides a panorama of the main facade of the building. The mesh-like double-layer curtain wall system is both the visual highlight and the technical focus of the project. A unique grid masonry effect is achieved by combining traditional ‘ceramic bricks’ with modern curtain wall structural design. Equilateral triangular modules are assembled to form the mesh-pattern facade. Thanks to the concealed anti-dropping nodes of the curtain wall, the unique aesthetics of the openwork masonry is ensured, and meanwhile, damage and falling of the ceramic panels are avoided. Through industrialized production, precision of the concealed aluminum alloy unit adopted for the ceramic mesh curtain wall is effectively ensured, whilst significantly improving the efficiency of its installation.
建筑整体则应用‘被动式设计’,通过东,南,西三向双层幕墙系统(陶砖网格+空腔+低辐射中空low-e钢化玻璃),最大幅度降低建筑能耗,而该系统使建筑传导热量与常规幕墙相较减少约30%,预估制冷能耗降低30%,亦有效提高幕墙隔热性能。同时,240mm侧厚镂空陶砖幕墙系统形成的日照过滤规避了东西向日照直射带来的内部炫光并保持光线在折反射过程呈递的柔和性。
The overall passive design of the building minimizes energy consumption through the double-layer curtain wall system (clay brick grid + cavity + insulated low-e tempered glass) on the east, south and west facades. Compared with conventional curtain walls, the system reduces the heat conduction of the building by about 30% and estimated cooling energy consumption by 30%, effectively improving its insulation performance. At the same time, the 240mm-thick side openwork brick curtain wall system forms a sunlight filter, preventing glares caused by direct sunlight while enhancing the softness of the light through refraction.
建筑立面墙身构造实现最大29米跨度拱。其拱顶来自悬挑梁+上翻悬挑折板(二次悬挑)实现拱形顶部高于层间梁位的造型;而拱中应用悬挑梁+吊柱吊梁实现大范围的拱中造型;拱外则以悬挑梁+砖砌墙,实现非拱形段造型。
An arch with a maximum span of 29 meters is created on the facade wall. The top of the arch is composed of cantilever beams and upturned overhanging folding slabs so that it's higher than the beams between floors. The middle of the arch features cantilever beams and hanging columns and beams to achieve a wide scale. Finally, the non-arch section is build by cantilever beams and brick walls.
室内功能着重于主楼空间的纵向组织梳理以及通过隐蔽工程与建筑结构的啮合为未来不同运营周期提供更大的空间应用可能性。
The interior functional planning focuses on the vertical organization of spaces in the main building, and the integration of concealed engineering within the architectural structure provide more possibilities for flexible mixed-use during future operation.
一楼接待空间强调与建筑景观的疏朗通透关系,而室内的重点技术在于去室内感。其一,一反传统室内精细化的照明逻辑,大型智控预调光膜顶用于建立室内灯光与户外日光的平衡,此概括性照明手法类似摄影中顶侧光的控制,为室内营造强空间宏观感。其二,强调建筑结构逻辑,通过梁柱系统的空间延展形成机电管通与消防系统的安装脉络。其三,去化材质,在既有建筑元素中延展应用的材料系统令室内外关系粘合同时亦令工艺成本与风险大幅度降低。
The reception area on the first floor emphasizes a transparent boundary between architecture and landscape. The interior design is based on the idea of de-interiorization. Firstly, in contrast to the traditional interior lighting solutions, a large intelligent preset light film ceiling is adopted to obtain a balance between indoor lighting and outdoor daylight. This lighting strategy is similar to the control of top lighting in photography, helping create a strong sense of vastness in the space. Secondly, the emphasis on architectural structure. The electromechanical and fire systems strictly follow the extension of its beam and column system. Thirdly, the interior materials are directly derived from the architectural elements, bonding between interior and exterior while greatly reducing the construction costs and risks.
要么是艺术,要么是产品。一旦室内空间与建筑浑然一体则必要通过建立深层次的感官关注点来构成使用者丰富,有纵深向的空间体验。于是,以传统民居中常见的晾衣绳为创作灵感的原创灯具系统作为室内主体装置,亦是不同客座区间的辅助照明被一楼接待区间广泛应用。而其形成交错的弧形在建筑化空间中形成软性的一笔同时亦暗合建筑与景观中的正圆/正弧。
It is either art piece or furniture. After the harmonious integration of interior space and architecture is realized, a visual focus is to create rich spatial and sensory experiences for visitors. Therefore, the original lighting product series inspired by clothesline, commonly found in traditional dwellings, act as art installations in the interior. It provides supplementary lighting for different areas and is widely used on the first floor. The visually intertwining curves soften the space and respond to the circles and arcs of the building and landscape.
洽谈区间的产品则在试图探讨传统家具功能中‘桌’与‘几’的中间地带,预埋滑轨高矮台设计使不同角色的对话有着更灵活的适应场景。而精细化的石材工艺亦见功力。
Furniture in the lounge area explores the middle ground between traditional ‘table’ and ‘sdie table’. The platforms of different heights with pre-embedded track cater to various dialogue scenes. The refined stone workmanship is manifested in the details.
大型自由吧台用以打破服务侍者与用户间的边界感,并通过强功能的整合来形成一组开放式的工作区域。在一个强调多元化用户的背景中,自由感与秩序感是家具设计中被微妙把控的分寸。
The large bar counter breaks the boundary between waiters and customers, creating an open working area through the integration of functions. The furniture design subtly showcases a sense of flexibility and order in the space that enjoys the diversity of users.
建筑中部峡谷空间基于前后两向消防分区的技术性规划而得以实现。它提供给整体建筑内部一个穿透性/互动性极强的空腔,并从功能上分置了商业展示性主楼与强功能附楼,因此释放出完整的展示性空间提供给这栋永久建筑以全生命周期的运营变化之可能。主副楼通过中空错落式梁桥进行横向动线贯穿,令人在纵向丰富的空间与光影关系中获得更意外的中空俯瞰视野。
Based on the technical fire planning that separated into the front part and the back, a ‘valley’ passageway is constructed in the middle of the architecture. It creates a highly through and interactive cavity within the building. While separating the main displaying building volume from the operational annexe, it releases an uninterrupted touring experience within the main building. Therefore, multiple functions and flexible alteration of the building would be possible through its life cycle. The main and annexed building volumes are connected horizontally by beam bridges, providing visitors an unexpected overlooking view amongst the interplay of space, light and shadows.
{{item.text_origin}}


