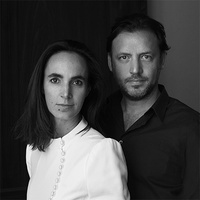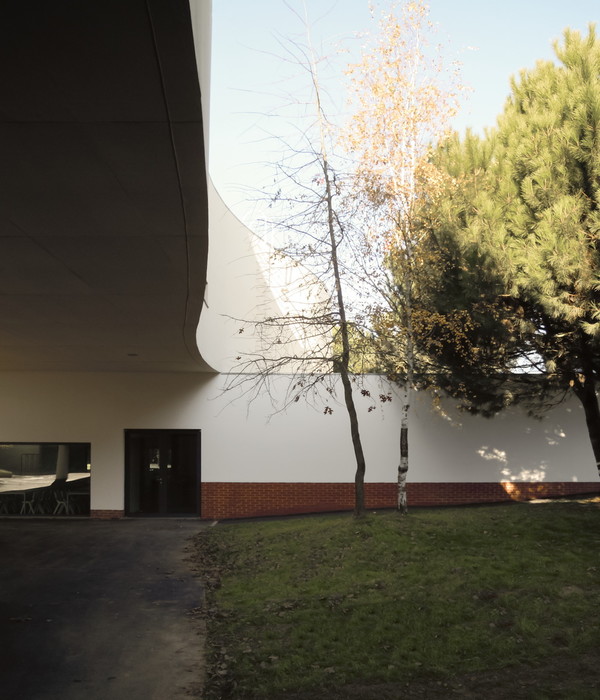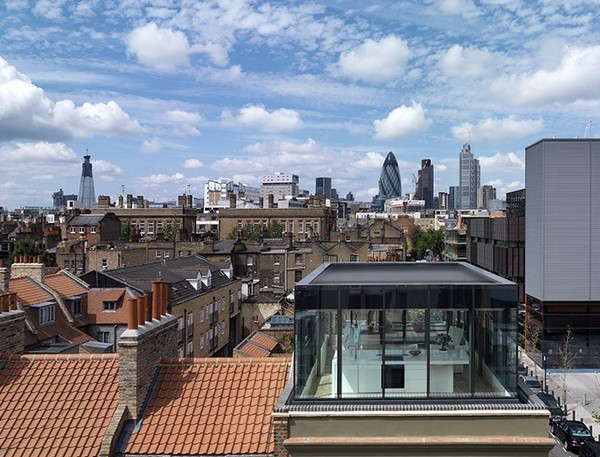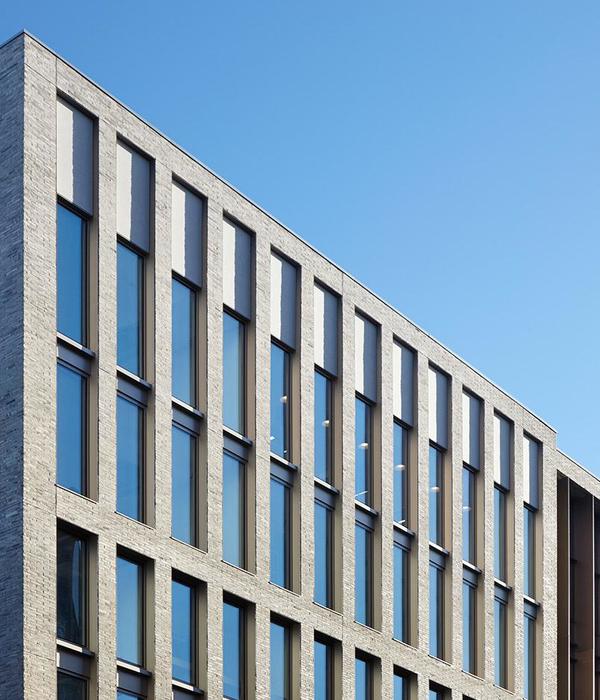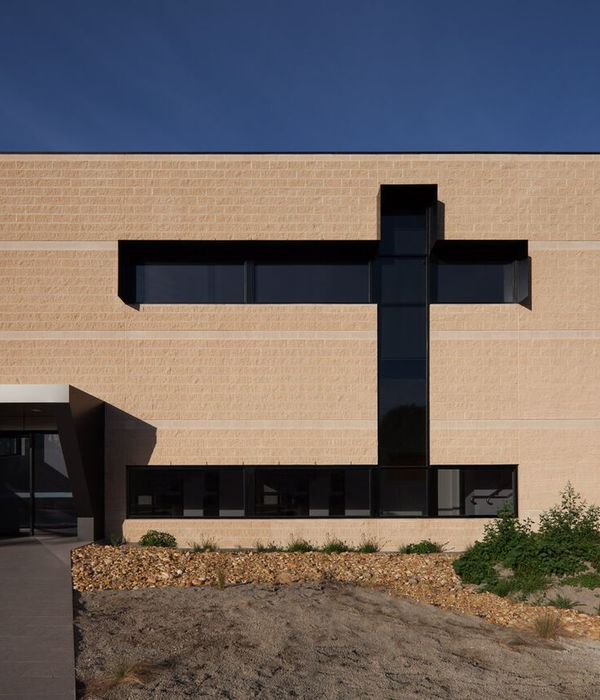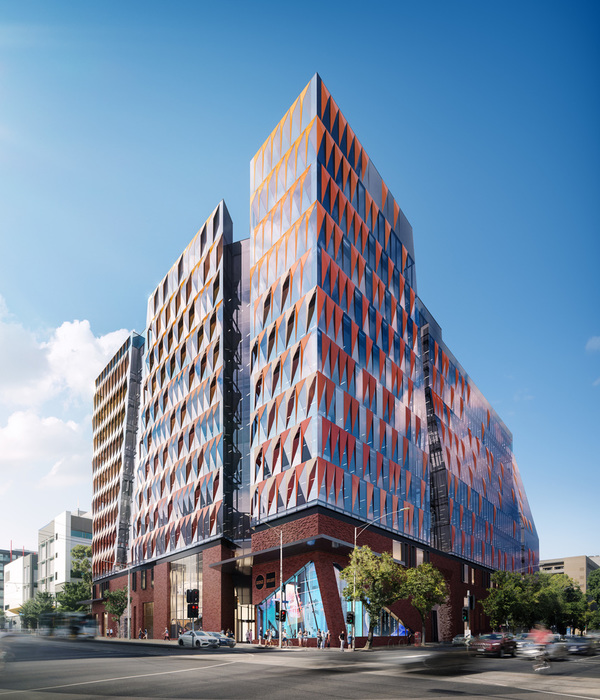纽约巴卡拉酒店-- 镶嵌水晶的摩天大楼
© Albert Vecerka/ESTO
c Albert Vecerka/Esto
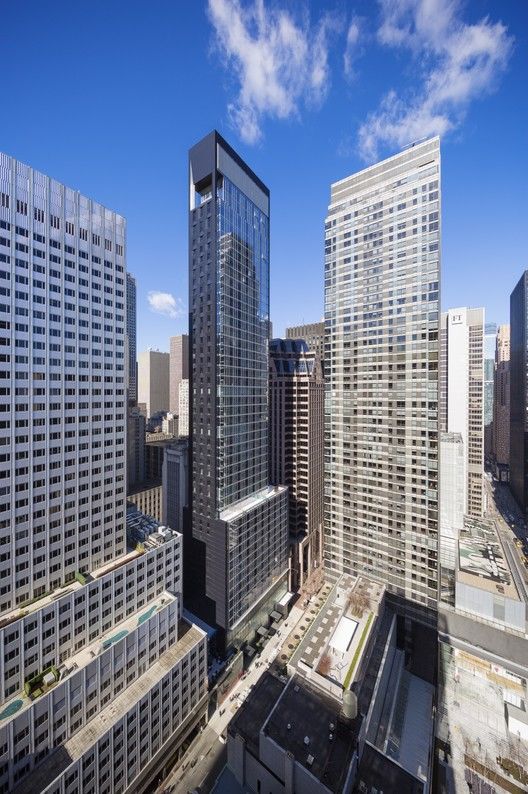
架构师提供的文本描述。百家乐酒店
Text description provided by the architects. Baccarat Hotel & Residences is a 605-foot-tall, mixed-use building located on 53rd Street between 5th and 6th Avenue in New York City. SOM was tasked with designing a destination that embodied the elegance and artistry of Baccarat, the luxury crystal brand founded by King Louis XV more than 250 years ago. Like a honed piece of exquisite glassware, the tower distinguishes itself within its surroundings through its formal restraint and focus on detail.
© Albert Vecerka/ESTO
c Albert Vecerka/Esto
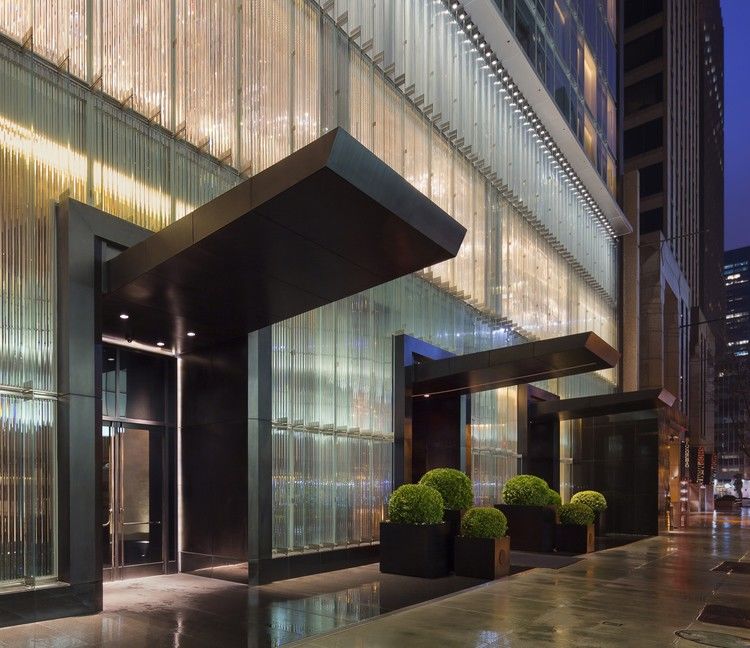
从外面看,巴卡拉酒店
From the exterior, Baccarat Hotel & Residences is a study in contrast. The tower’s east and west elevations—the main structural components of the tower—are sheathed in faceted, jet black aluminum panels, referencing the austerity and minimalism of its neighbor, Edward Durell Stone’s landmark MoMA building. Like a geode, these solid, matte surfaces frame the dazzling, re ective north and south façades. Clad with crystal-clear glass, these surfaces evoke Baccarat’s long history of decorative arts. With varying light and sky conditions, these large glazed expanses appear organic and lively.
© Albert Vecerka/ESTO
c Albert Vecerka/Esto
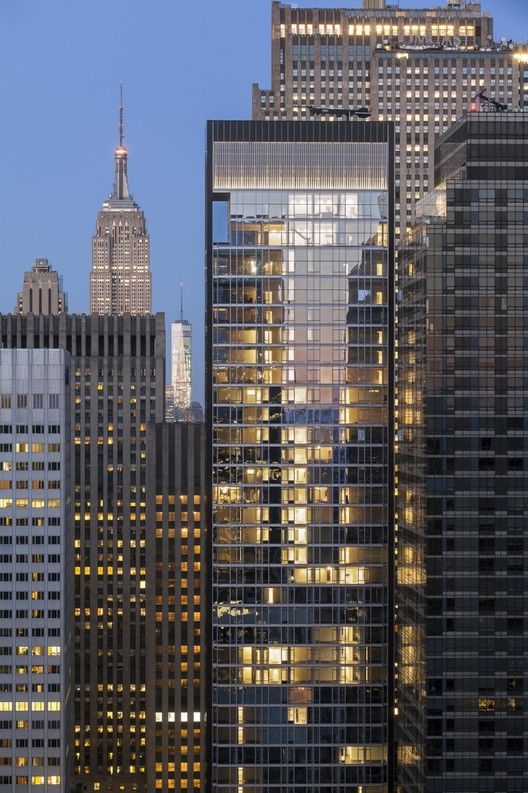
光和物质的作用在地面继续。塔台由棱镜玻璃组成,玻璃呈节奏感,垂直倒置。一整天,这些都是相互作用的,创造了一个动态的相互作用的光和颜色。三个拱顶青铜门户被切割到这个表面,提供独立的入口住宅,酒店和餐厅。在夜晚,从里面被照亮,讲台像一盏吊灯一样闪闪发光。在里面,这座50层的建筑包含三个不同的方案元素,它们垂直地堆放在另一个上面:一个公共图书馆,位于地下一层,一座9层的豪华酒店,在塔台上,以及在18-49楼之上的共管公寓。
The play of light and material continues at ground level. The tower’s podium is composed of prismatic glass ns arranged in rhythmic, vertical con guration. Throughout the day, these ns re ect one another, creating a dynamic interplay of light and color. Three canopied bronze portals are cut into this surface, providing separate entrances to the residences, hotel, and restaurant. At night, illuminated from within, the podium glows like a chandelier. Within, the 50-story structure contains three distinct programmatic elements that are stacked vertically above one other: a public library, located on the ground oor and one level below, a 9-story luxury hotel within the tower’s podium, and condominiums above on oors 18-49.
© Albert Vecerka/ESTO
c Albert Vecerka/Esto
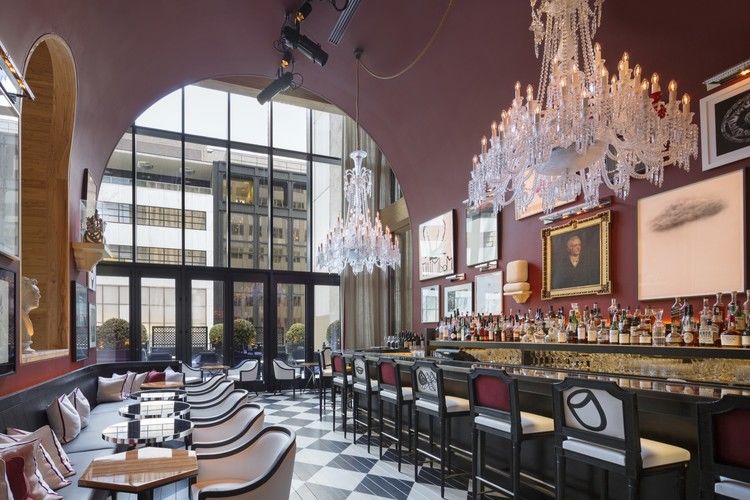
以巴黎为基地的吉利斯
Paris-based Gilles & Boissier designed the hotel’s 114 guestrooms and suites, and Ingrao Inc. served as the interior designer for the 60 residences. Rooms throughout Baccarat Hotel & Residences New York command outstanding views of Manhattan landmarks including Central Park and the Empire State Building. Beyond the aesthetic bene ts, the oor-to-ceiling glass provides abundant natural light, reducing the need for arti cial xtures. Both guests and residents have access to the Bar, Grand Salon, Chevalier Restuarant, and the rst Spa de La Mer, all located within the tower’s podium. Enrique Norten and TEN Arquitectos served as the designers for the reimagined 28,000 square-foot 53rd Street Library, a branch of the New York Public Library housed within Baccarat’s base. The library is accessed by its own entrance on the eastern corner of the building. Working with each of these designers, SOM has shaped a building that accommodates an incredibly diverse program while re ecting the exacting standards and attention to detail of Baccarat.
© Albert Vecerka/ESTO
c Albert Vecerka/Esto
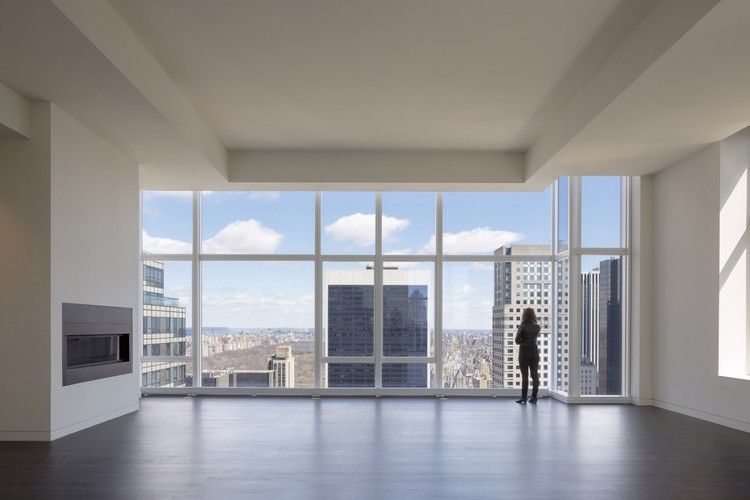
独特的黑玻璃塔引进了一个新的规模,为品牌的宝贵遗产,手工水晶作品。受这一辉煌历史的启发,SOM设计了一座具有里程碑意义的建筑,允许百家乐在城市的规模上闪闪发光。
The distinctive black-and-glass tower introduces a new scale for the brand’s legacy of precious, handcrafted crystal work. Inspired by this illustrious history, SOM has designed a landmark building that allows Baccarat to shimmer at the scale of the city.
© Albert Vecerka/ESTO
c Albert Vecerka/Esto
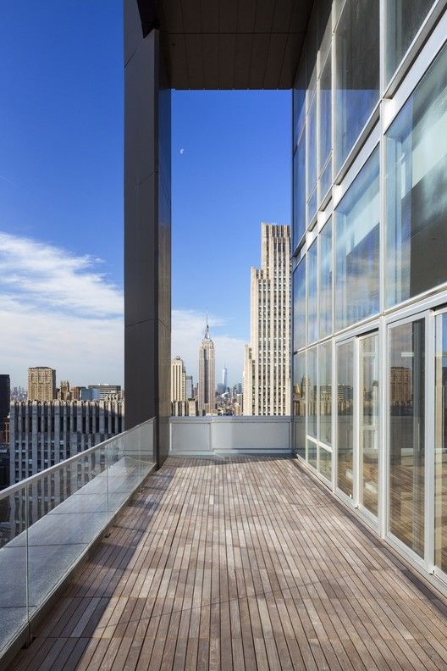
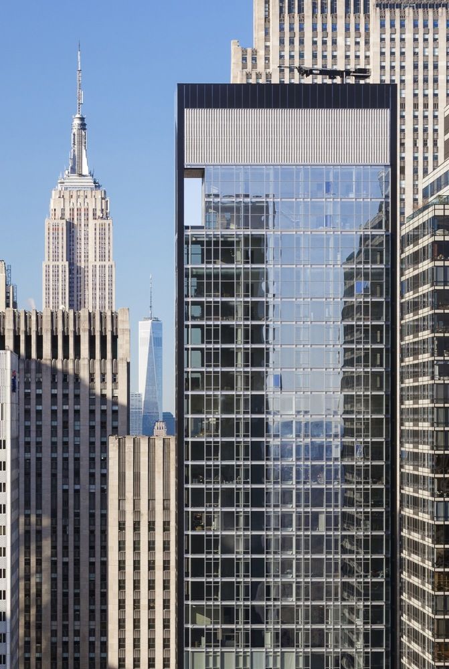
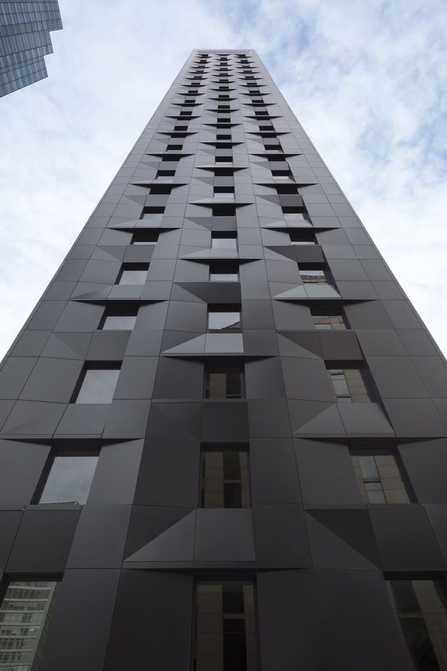
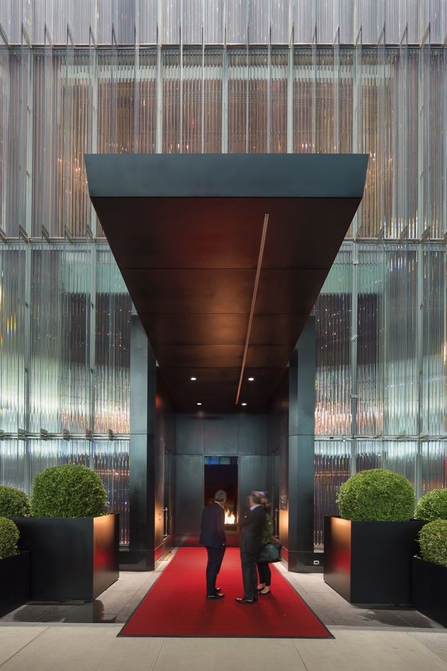
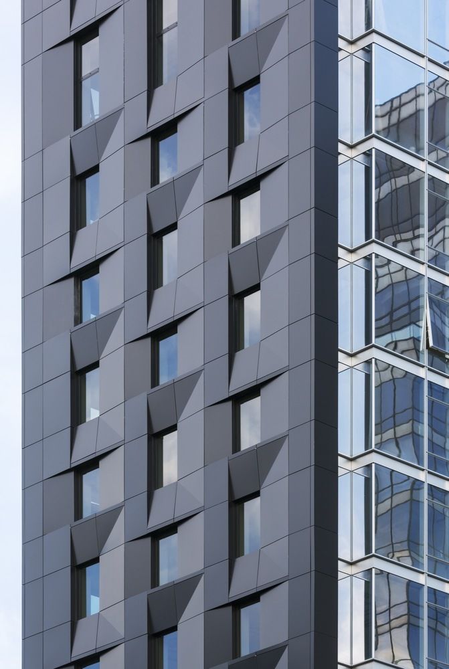
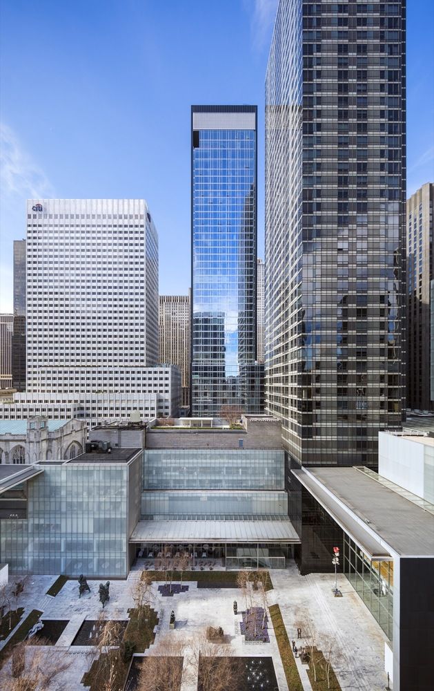
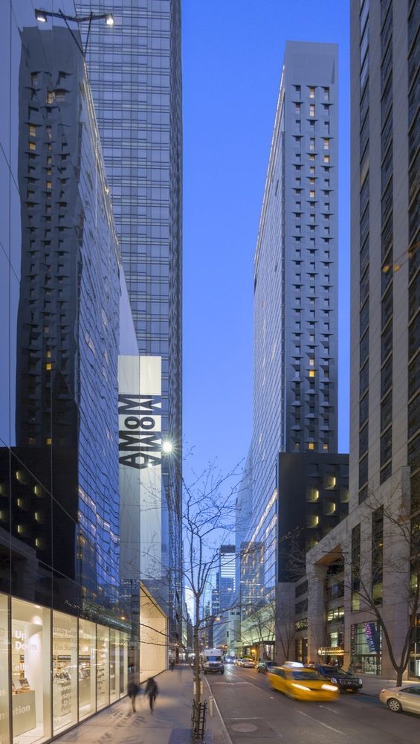
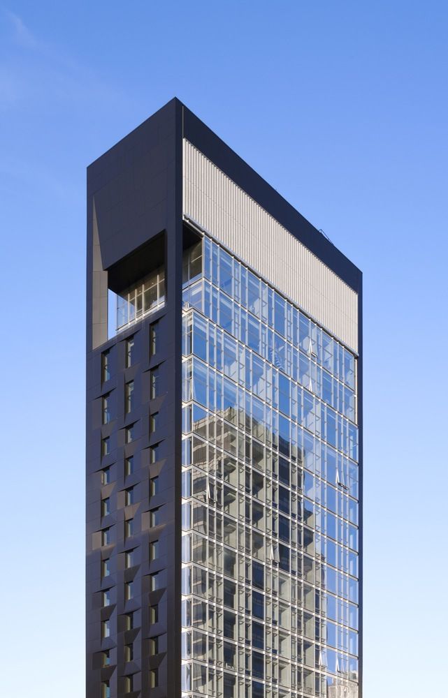
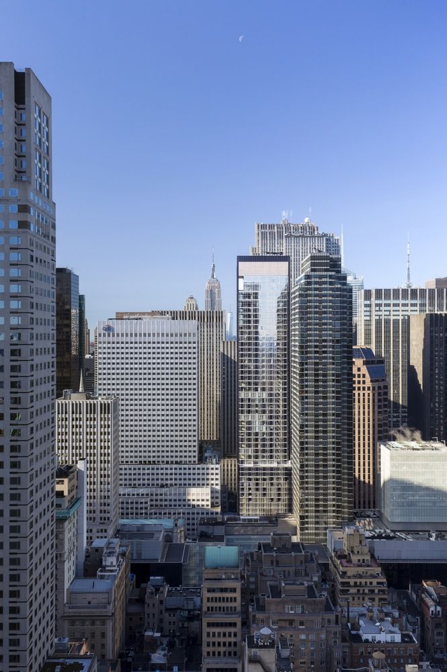

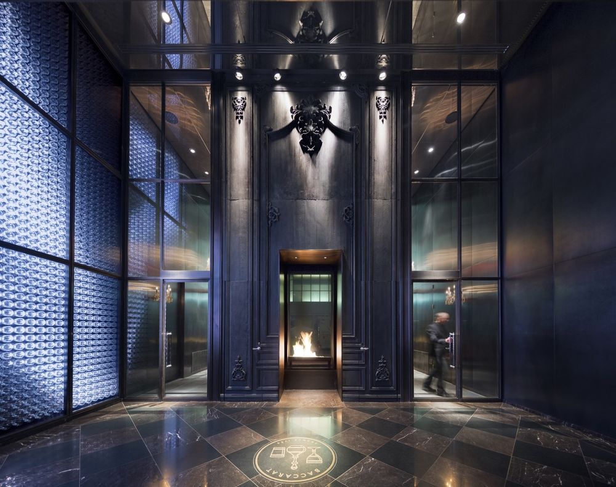
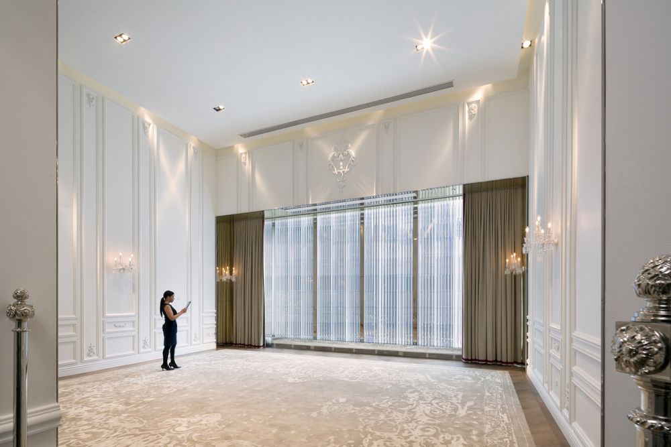
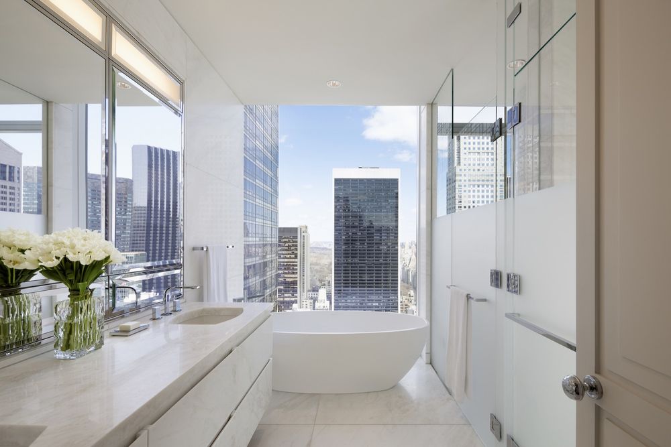
Architects SOM
Location W 53rd St, New York, NY 10019, United States
Category Mixed Use Architecture
Design Partner Gary Haney, AIA
Project Year 2015
Photographs Albert Vecerka/ESTO
Manufacturers Loading...

