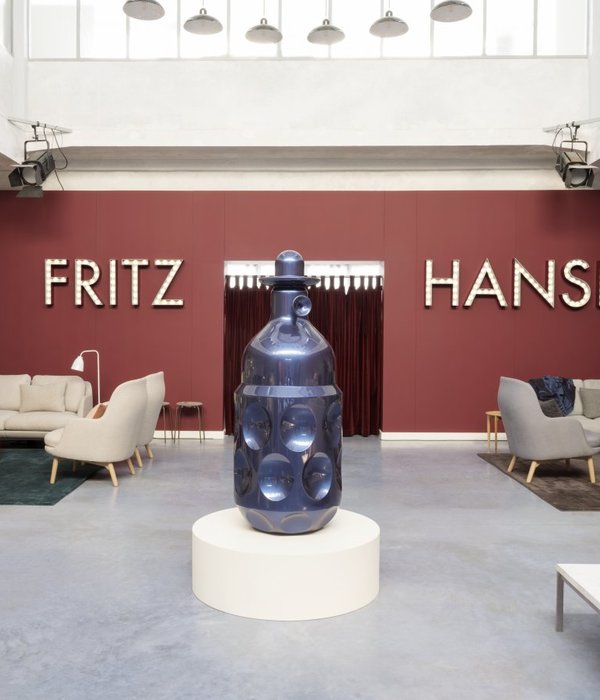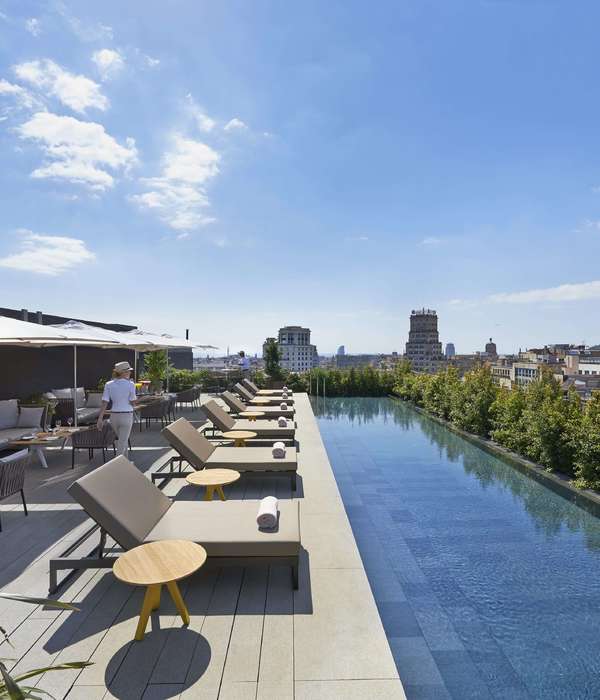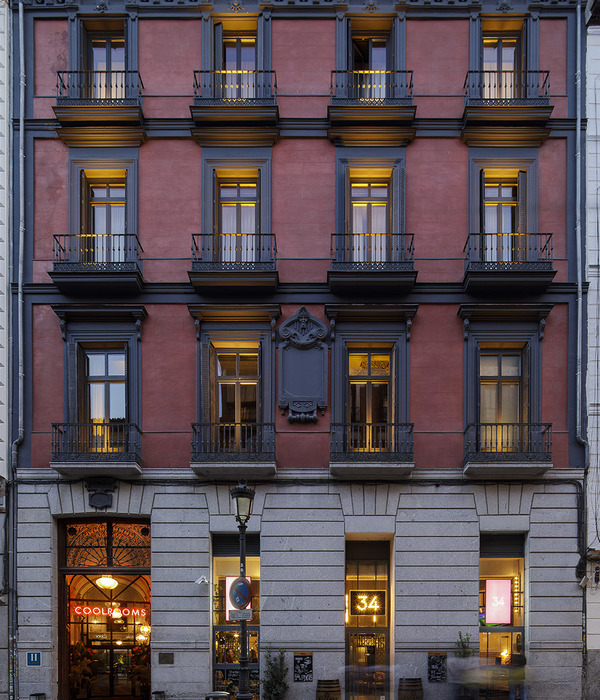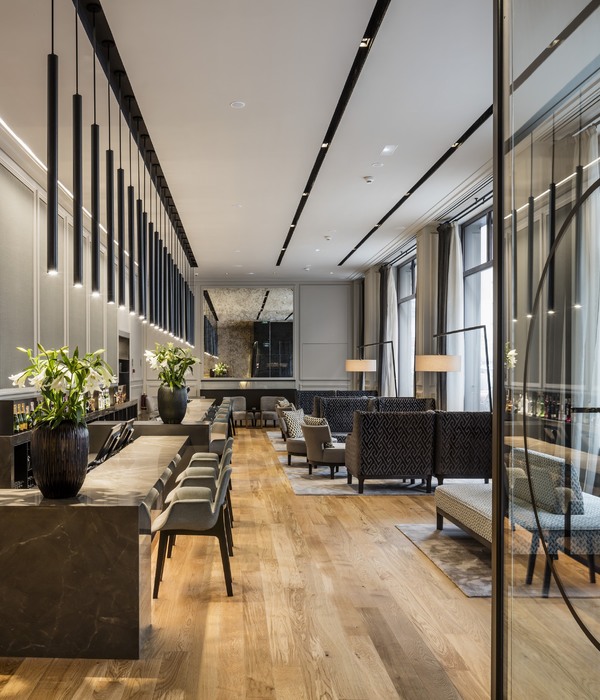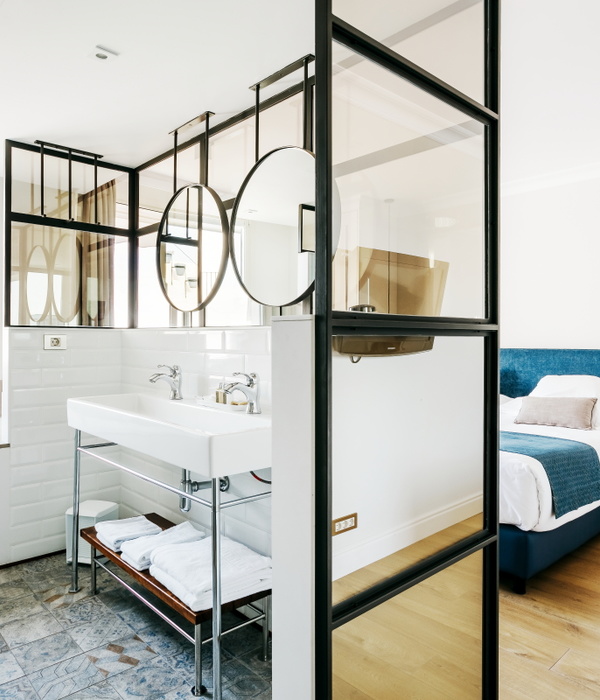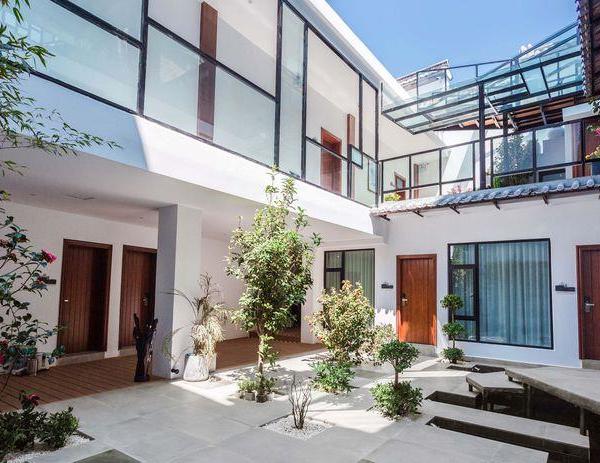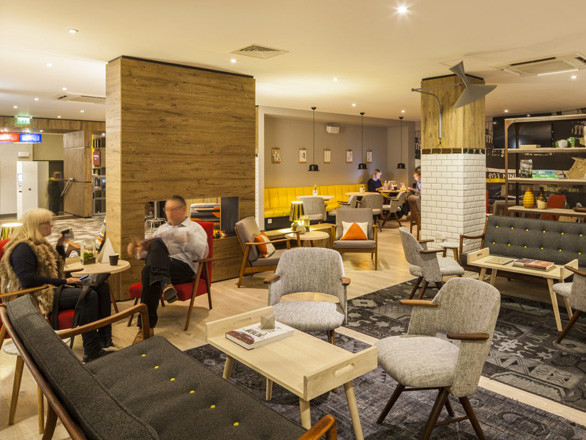9h胶囊酒店博多店坐落在福冈县一座大厦的顶部。除了提供胶囊房间外,顶层还设有一间宽敞的、种满绿植的公共休息室;位于中央的树营造出休闲庭院般的氛围。
Penthouse and interior project. The penthouse features a spacious lounge with lush indoor greenery and an iconic tree in the center, much like a relaxing courtyard.
▼项目外观,exterior © Nacata&Partners
▼顶层休息室外观,exterior view to the top-floor lounge © Nacata&Partners
▼休息室内部,interior view © Nacata&Partners
▼共享区域,the shared space © Nacata&Partners
▼位于中央的树营造出休闲庭院般的氛围,the iconic tree in the center creates a relaxing atmosphere © Nacata&Partners
▼从露台望向休息室,view to the lounge from the terrace © Nacata&Partners
▼入口区域,entrance area © Nacata&Partners
在博多店,9h ninehours还首次引入了其独创的自助入住系统。
9h ninehours introduces their original self check-in system for the first time.
▼自助入住系统,the self check-in system © Nacata&Partners
▼智能入住系统和分性别的电梯,smart check-in & elevators for female and male © Nacata&Partners
▼大厅座位区,lobby seating area © Nacata&Partners
“重启启新的一天,需要完成三个基本动作:洗澡(1小时)+ 睡眠(7小时)+ 着装打扮(1小时)=9小时”,这是9h酒店所遵循的直白而又明确的经营理念。它所提供的是一种不同于其它酒店的、理想而简约的都市留宿体验。
Based on the most straightforward concept of staying in a hotel “Resetting your day, from one day to the next, needs three basic actions, take a shower(1h), sleep(7h), and get yourself dressed(1h)=9h”, ninehours offers ideally simple urban stay unlike any other in the world.
▼更衣室,locker room © Nacata&Partners
▼盥洗区,rest room © Nacata&Partners
▼标识系统,sign system © Nacata&Partners
▼胶囊房间,capsule room © Nacata&Partners
▼3-6层平面图,plan 3F-6F © Keiji Ashizawa Design
▼7-8层平面图,plan 7F-8F © Keiji Ashizawa Design
▼9层平面图,plan 9F © Keiji Ashizawa Design
Site: 福岡県 Architect: 芦沢啓治建築設計事務所 Project architect: 芦沢啓治 / 山口健太郎 / 古市翼 Site: Fukuoka Architect: Keiji Ashizawa Design Project architect: Keiji Ashizawa / Kentaro Yamaguchi / Tsubasa Furuichi Structural engineer: DAIWA HOUSE INDUSTRY CO., LTD. Landscape:Hashiuchi Landscape Design Photo:Nacasa & Partners Inc.
{{item.text_origin}}

