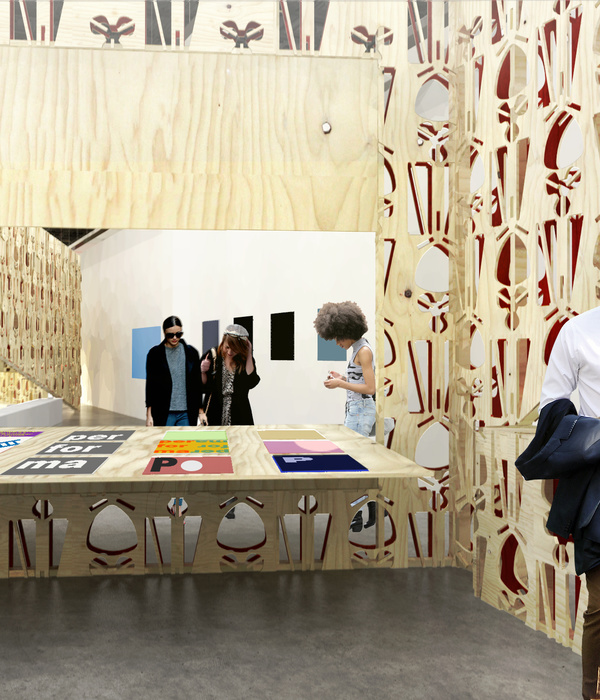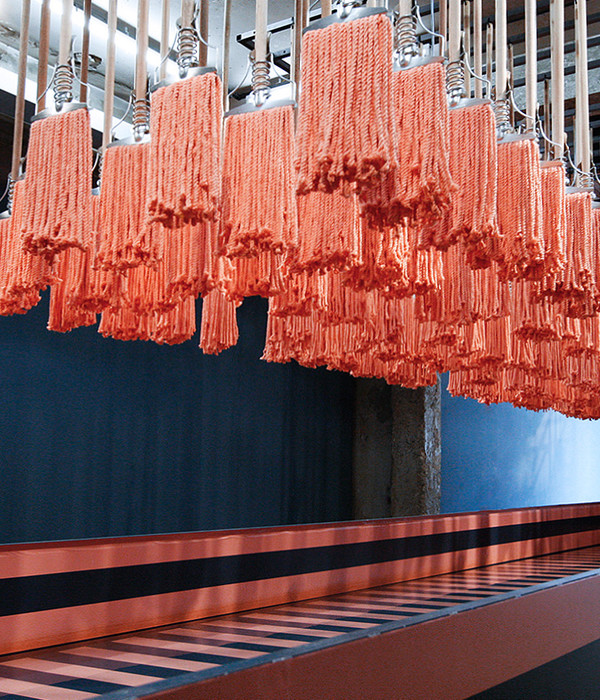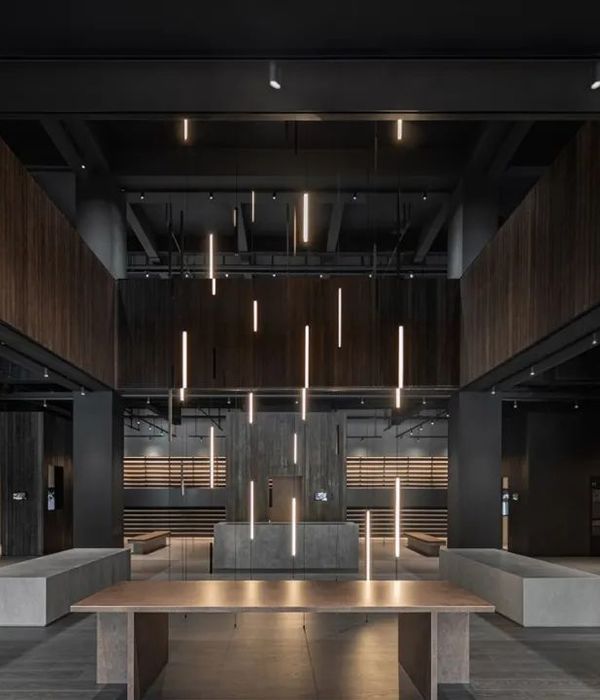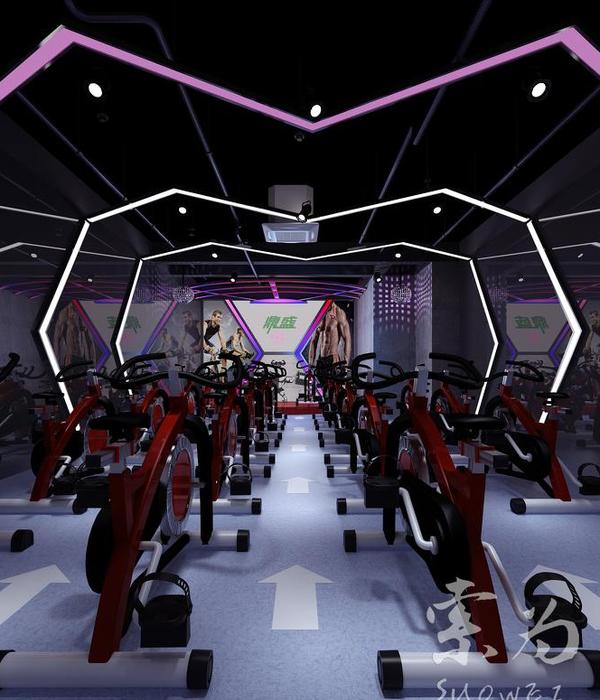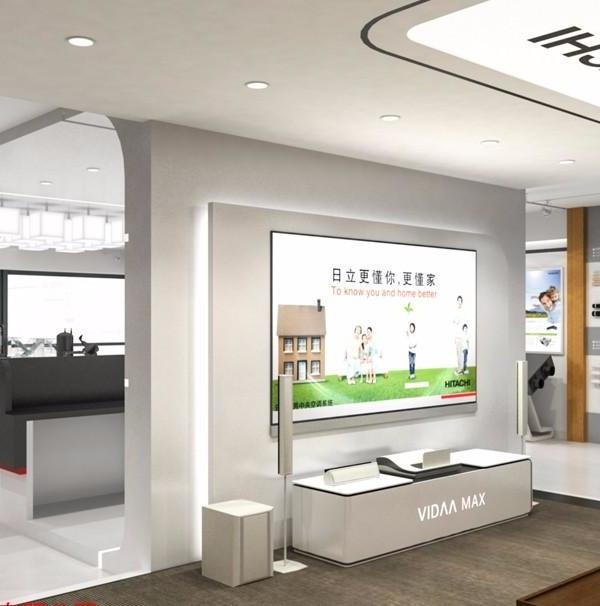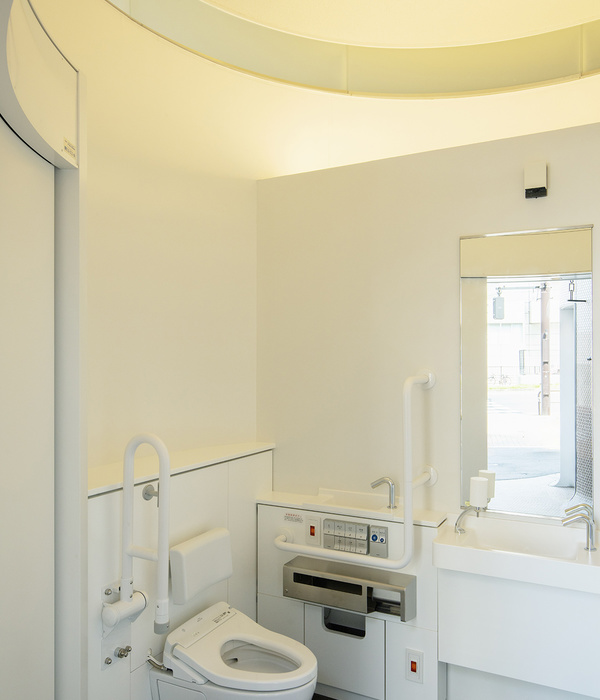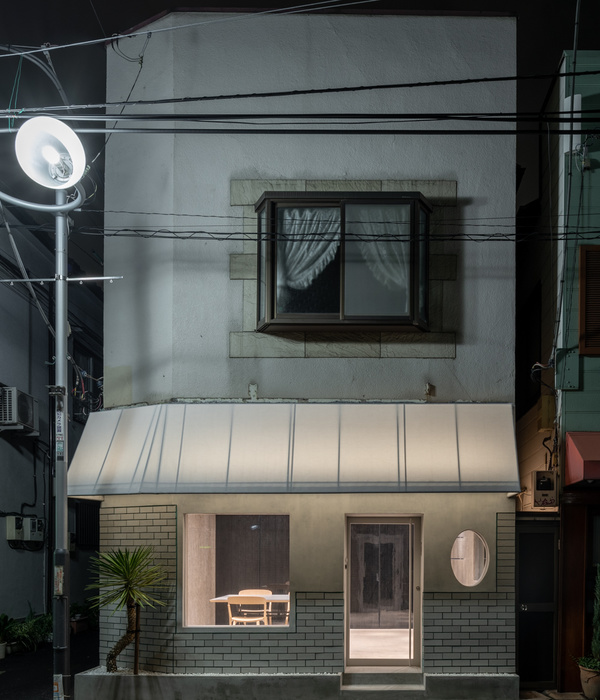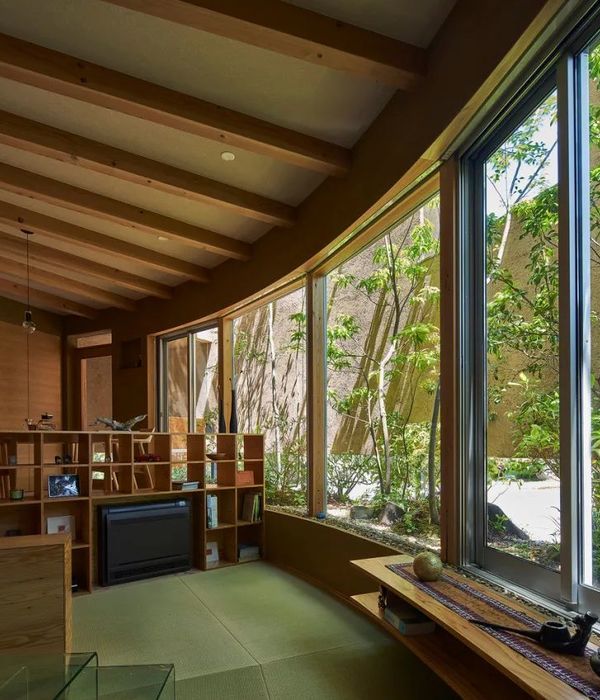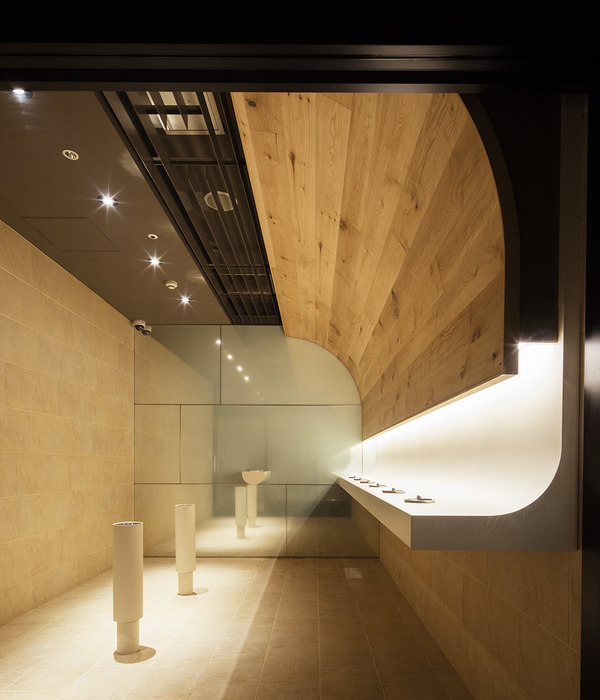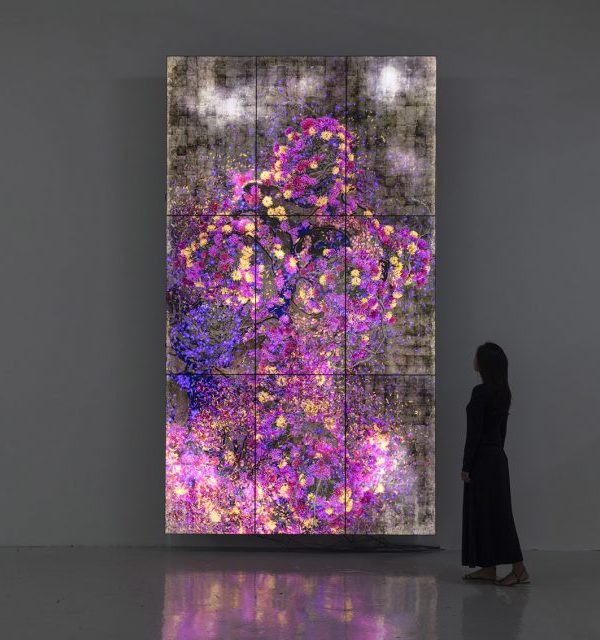Located in the heart of Madrid, in the retro neighbourhood of Cuatro Caminos, is the cool kid on the block, Nueva Carolina – a new multi-disciplinary space spanning across 420sqm, fully equipped for various types of events and audio visual productions. Think weddings, photo sessions, advertising campaigns and exhibitions, just to name a few.
Designed by Sara Uriarte of Cordero Atelier and run in collaboration with Nerea Lopez and Maria De Miguel of Antártica, the space is split into multiple zones, from the large main area taking up 150sqm, terrazzo fitted kitchen, to super chic pastel pink VIP dressing rooms, bathrooms and offices. Until recently it was also used as a co-working space, but demand for more office and studio presence meant this had to change.
Inspired by Miami Art Deco and Beverly Hills hotels in 1950s, the design is a sophisticated blend of Californian vibes, painted in famous pastel pink and dusted in green and gold accents. The space draws heavy connections from strong materials such as astonishing terrazzo, white metal carpentry with textured crystal glass, handmade terracotta tiles and white cement floors throughout the space. This use of natural and durable materials provides a beautiful contrast to the subdued pink atmosphere, and introduces the trend of decorating with luscious greenery.
What differentiates Nueva Carolina is its connection to the outside world through the presence of hundreds of household plants, connecting our senses to nature. From ceiling suspended ferns, floor potted tropical flora and palms, to vases with monstera leaves. There is something remarkably impressive having greenery in every view, thriving in abundance of natural light and creating a source of inspiration for clients, photographers and designers.
Through the entrance halls adorned in custom made authentic wall sconces with exquisite gold accents, we step into the kitchen, blown away by the graphic and immersive visual qualities of the Marmoreal tile. Designed by Max Lamb, and produced by Dzek, the terrazzo is composed of four historically significant Veronese marbles. Used in the kitchen floor and in the wall splashback set against the minimal and sleek cabinetry, it’s the kind of material that celebrates the individual qualities of different stones, while skilfully balancing tradition with modernism. A true hero indeed. Further contrasting against terracotta painted ceiling in the kitchen is complete with skylight flooding the entire space in natural light. Add blue velvet curtains, rattan chairs and sofas with matching upholstery, and we have a relaxing oasis, that’s much more than just your predictable kitchen.
The white metal trusses in the main area sit proud of the white ceiling, creating an architectural visual framed by white walls and polished cement floors. Don’t be fooled if it sounds too clinical because inside every area is a green retreat, oversized tropical plants, complete with Breuer chairs and plenty of millennial pink. A perfect photographic hub, designed to the last detail with functionality and transformability in mind.
There is sense of tranquillity and calmness where everything is arranged in a harmonious way. It’s the way every area is treated in iconic colour tones and design elements that take regular studio and office space to new heights.
[Images courtesy of Cordero Atelier. Photography by Antártica estudio.]
{{item.text_origin}}

