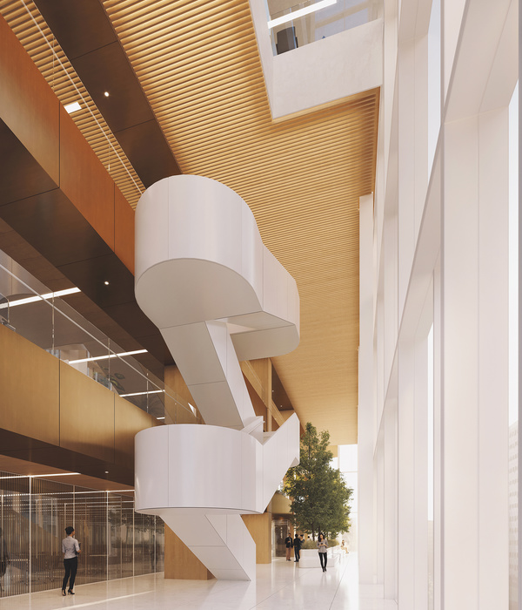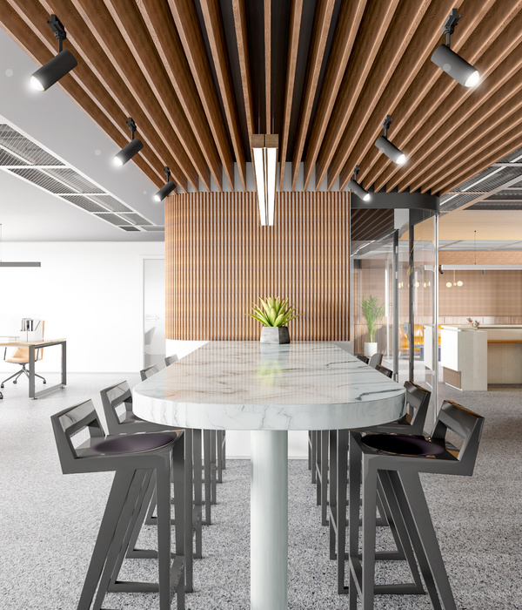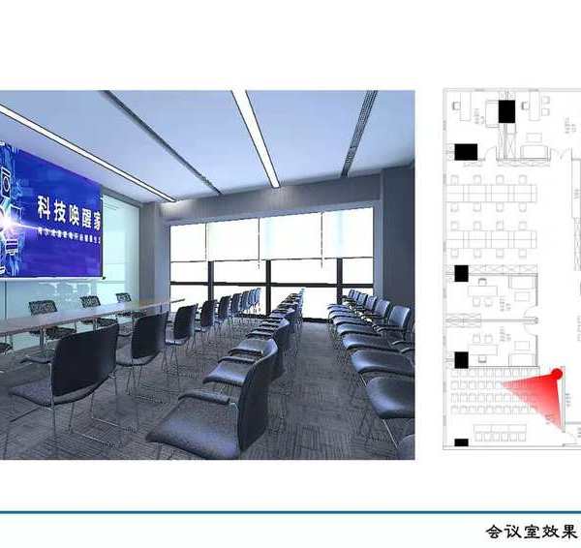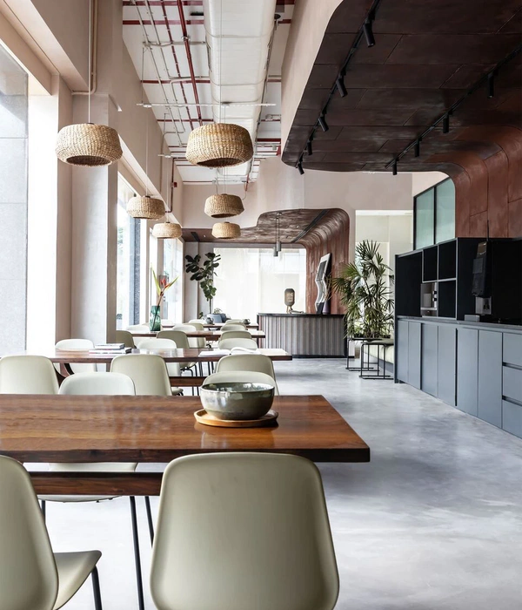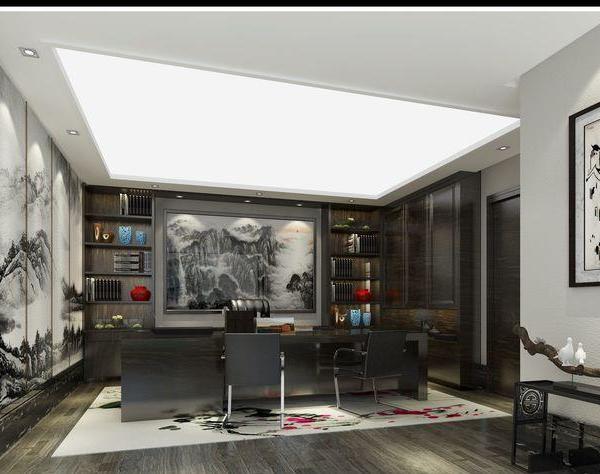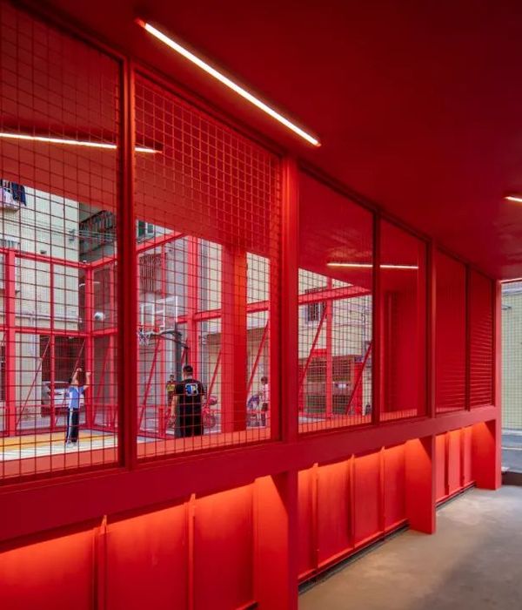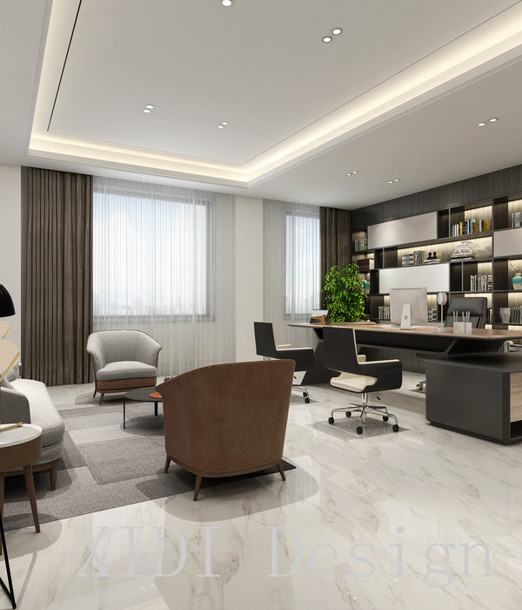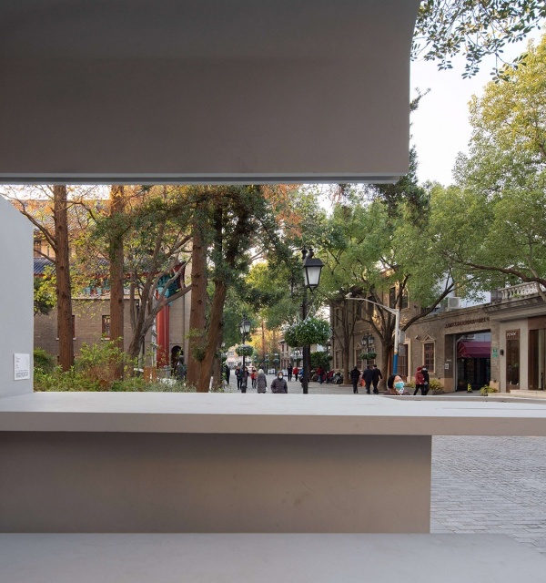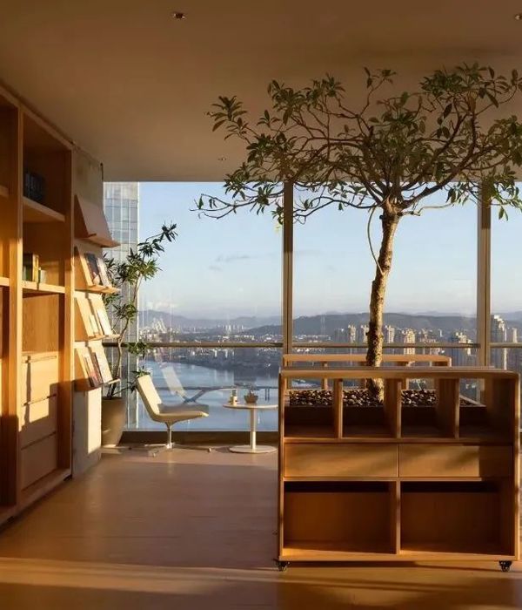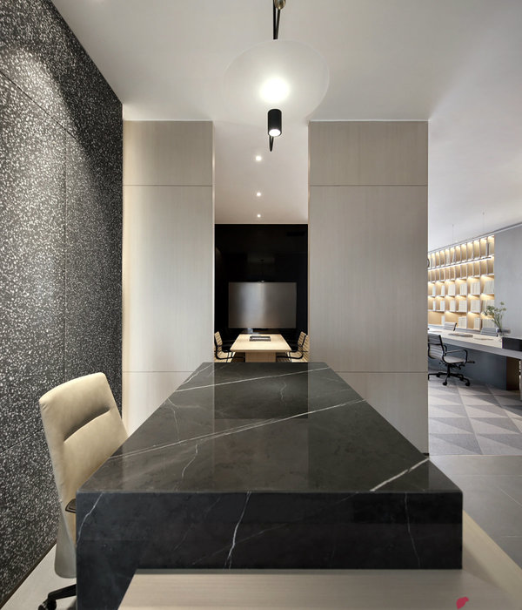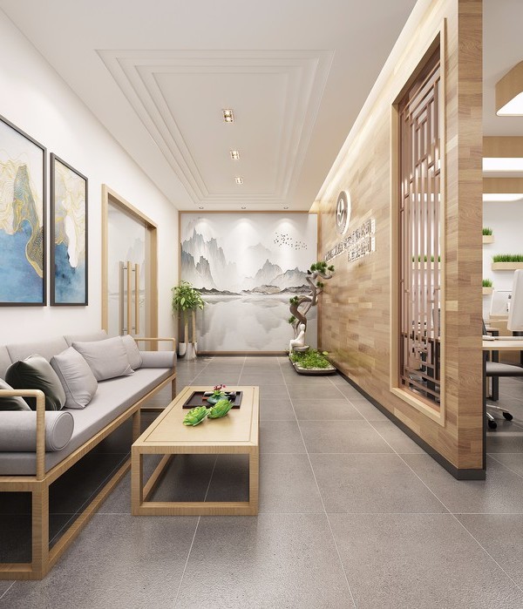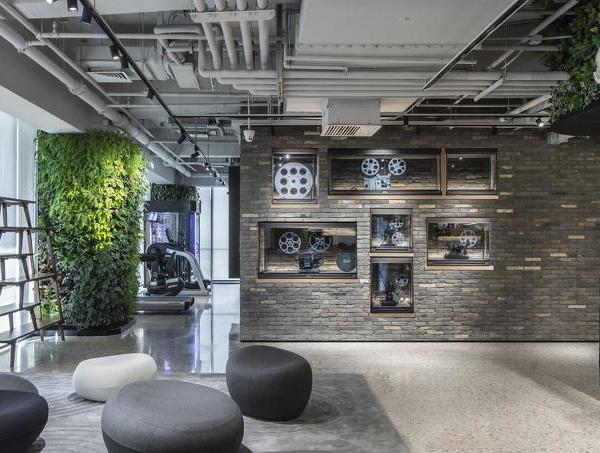Lloyd's Lab needed a cutting-edge design for their new 6,000 square foot innovation space that would continue to inspire leading ideas in the ever-changing technology market.
ThirdWay Interiors has executed a cutting-edge design for the Lloyd’s Lab, an innovation space for the insurance company located in London, England.
Located within a stunning grade-1 listed building in the City of London, Lloyd’s of London, a global leader in the insurance market, appointed ThirdWay to help design a new and innovative space within the ground and 4th floor.
The client wanted a new area designed that would be their new Innovation Lab, where field specialists could be invited to visit and demonstrate cutting-edge, technology driven solutions to meet the needs of the ever-changing market. The pitch area within the lab provides enough space for a presentation stage, an audience and two oversized AV screens on either side of the wall. The presentation room can also be divided into smaller focus rooms via custom folding walls. This flexible room provides the client with a new fast-track, fast-fail environment, suitable for upcoming collaborations with talented creatives.
The unique and striking atrium in the core of the building towers over the underwriter room. This particular space, also known as the Innovation Showcase area, holds a number of screens in large, bespoke steel frames that seamlessly blend in with the heart of the building through industrial and raw materials. This showcase piece provides a direct connection to the innovative creations produced in the Lab and projects them to the building audience.
The client’s new Innovation Lab provides them with a space that will allow them to accelerate when it comes to idea generation and continue to exceed as the world’s leading market for specialist insurance.
Designer: ThirdWay Interiors
Lead Designer: Derryn Taylor
Photography: Tom Fallon
18 Images | expand for additional detail
{{item.text_origin}}

