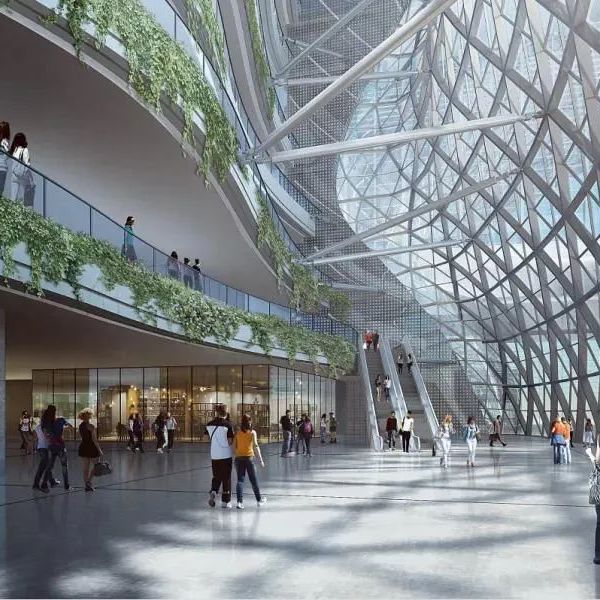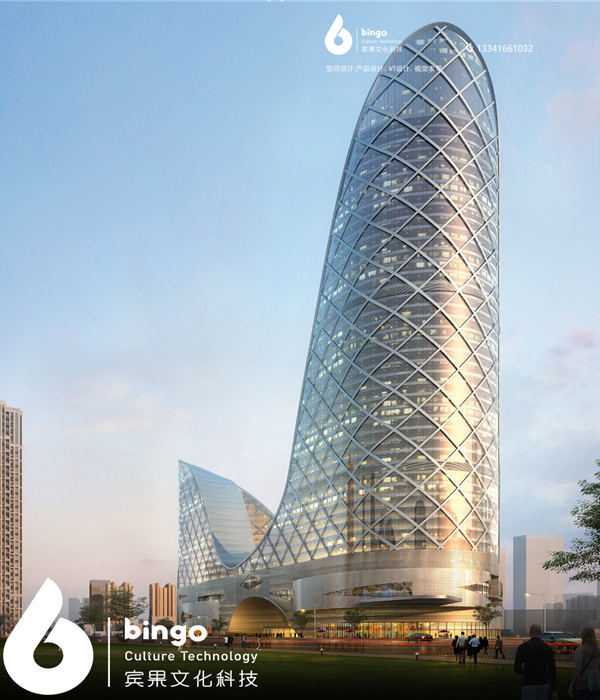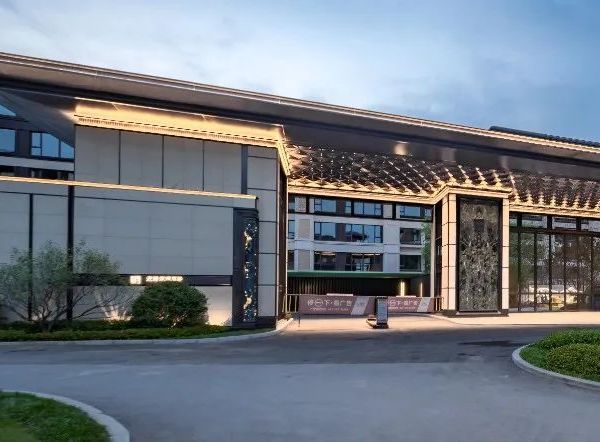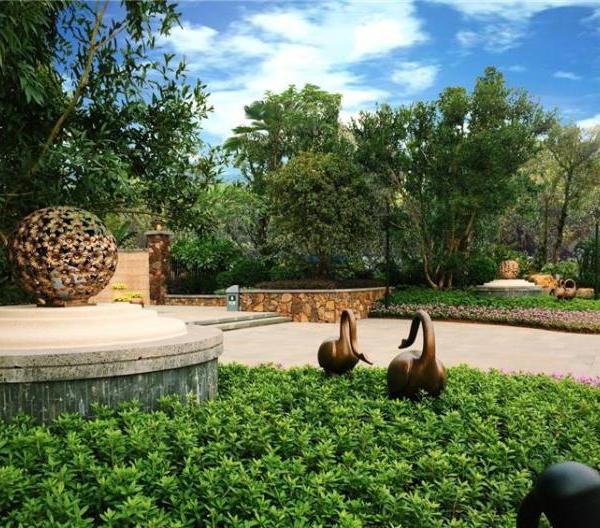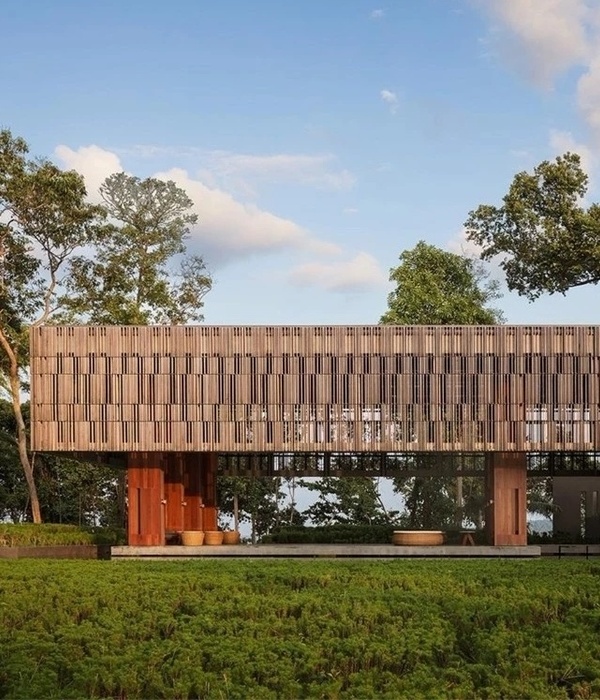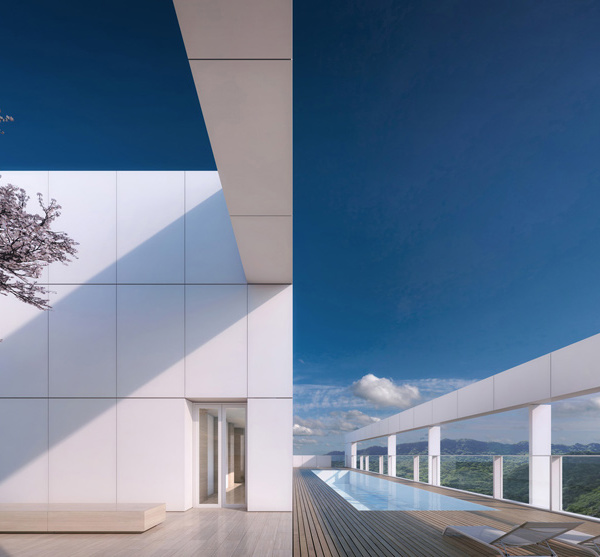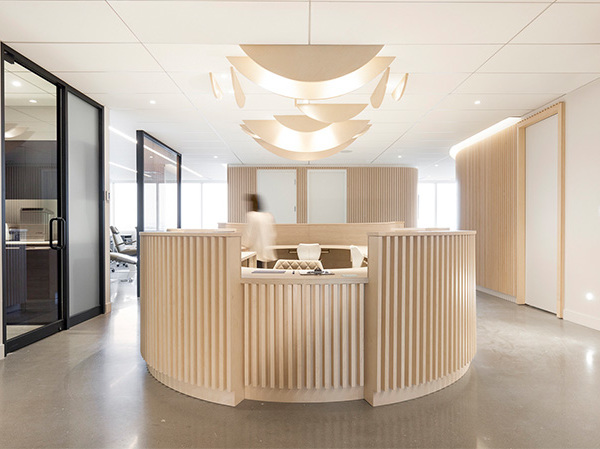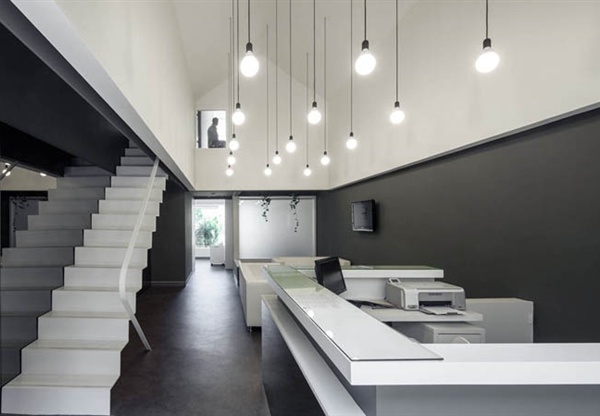小石记山宿 | 共享民宿的乡村复兴之路
- 项目名称:小石记山宿(共享民宿)
- 设计方:时地建筑设计工作室
- 建设时间:2019.10-2020.12
- 主创及设计团队:主持建筑师:李烨
- 设计团队:张寻,杨丽君
- 项目地址:四川省彭州市金城社区
- 建筑面积:共享民宿室内改造面积:330.5平方米
- 摄影版权:存在建筑,有点编辑部,草木君
- 客户:业主:彭州市金城社区
- 品牌:主要材料:钢材,木材,石材,小青瓦,小青砖,竹子
01. 乡村宝贵的资源发出“闲物招领”的信息
The precious resources of the village send out the message of ” Idle Hungting “
距离成都市区1个半小时车程的小石村(现金城社区,位于四川省彭州市桂花镇),自六十年代开发煤矿后,一度成为区域经济的中心。九十年代后,小石村开始日渐萧条,直到08年汶川地震,整个村子基本被震毁,煤矿也坍塌了,经济失去支柱。震后重建后,村子里的年轻人和中年大多选择外出务工。
Xiaoshi Village (now named Jincheng Community, located in Guihua Town, Pengzhou City, Sichuan Province), an hour and a half drive from downtown Chengdu, has become the center of the regional economy since the development of coal mines in the 1960s. After the 1990s, Xiaoshi Village began to become increasingly depressed. Until the Wenchuan earthquake in 2008, the entire village was basically destroyed, the coal mine collapsed, and the economy lost its mainstay. After the reconstruction after the earthquake, most of the young and middle-aged in the village chose to go out to work.
▼项目概览,project preview
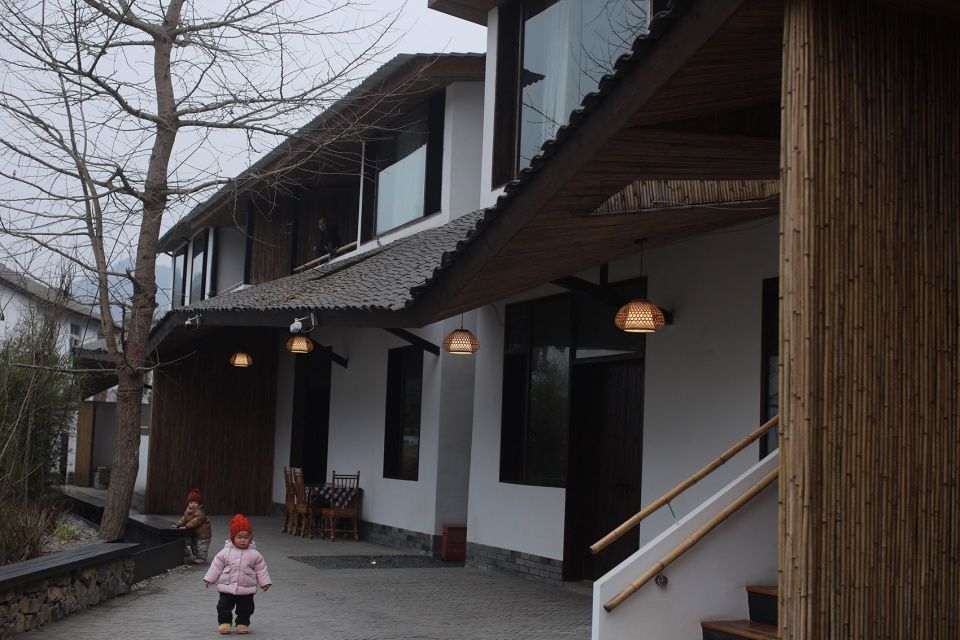
▼小石村,Xiaoshi Village
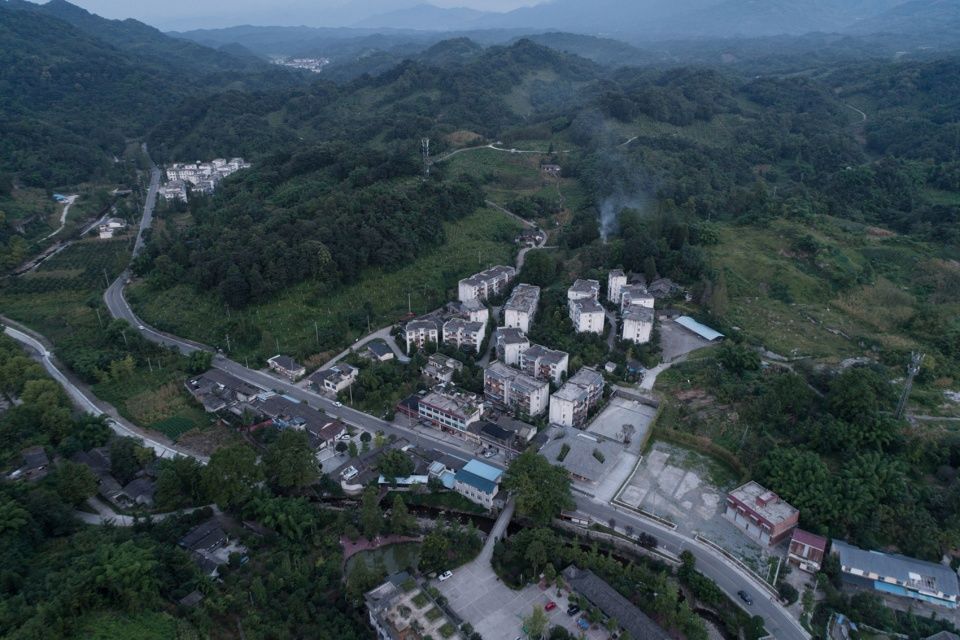
这些08年震后重建的平房,未保留川西苍老的个性,同时随着乡村的空心化,一家两层楼四室或五室的房子,只剩下一到两位老人在居住,这些热闹的声音和画面消失了,空间也开始空闲了。
These bungalows rebuilt after the earthquake in 2008 did not retain the old personality of western Sichuan. At the same time, with the hollowing of the countryside, a two-story, four- or five-room house was left with only one or two elderly people living in these lively houses. The sound and picture disappeared, and the space began to become free.
▼小石村村民,the villagers
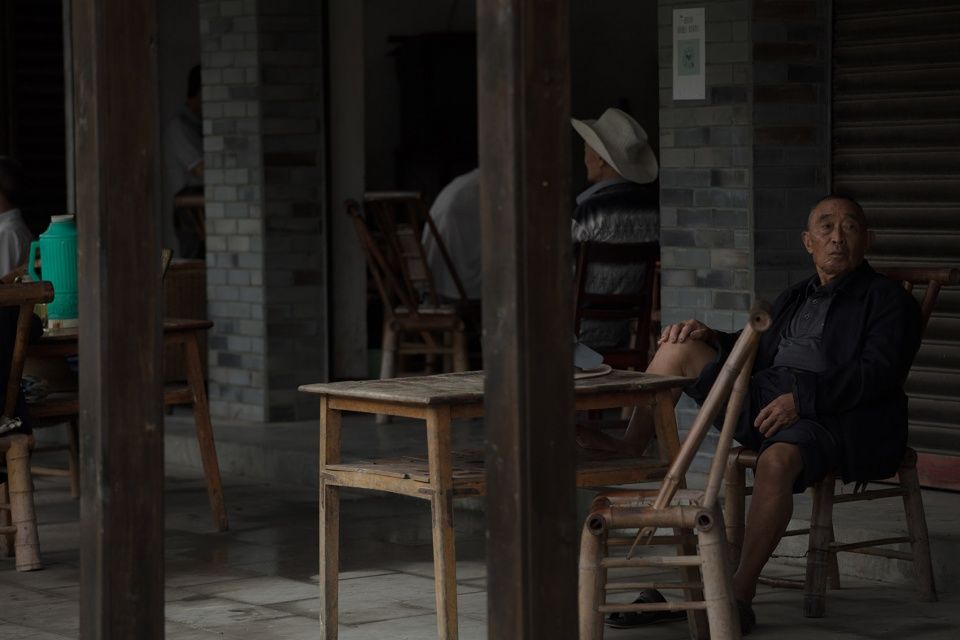
“如何解决乡村建设用地的稀缺、如何盘活农村闲置资产、如何增加村民和村集体收入”等等问题碰撞在岳书记(小石村书记)脑海中,逐渐产生了共享民宿想法的雏形。紧接着书记向我们发出小石村“闲物招领”的信息:请设计师将30户普通农用住宅的二层联系起来作为民宿,整体运营。
“How to solve the scarcity of rural construction land, how to revitalize idle rural assets, how to increase villagers’ and village’s collective income” and other issues collided in the mind of Secretary Yue (Secretary of Xiaoshi Village), and gradually produced the prototype of the idea of sharing a homestay. Immediately afterwards, the secretary sent us a message of “Idle Hungting” in Xiaoshi Village: The designer was asked to connect the second floors of 30 ordinary farm houses as a homestay and operate as a whole.
▼共享民宿原场地,the original site
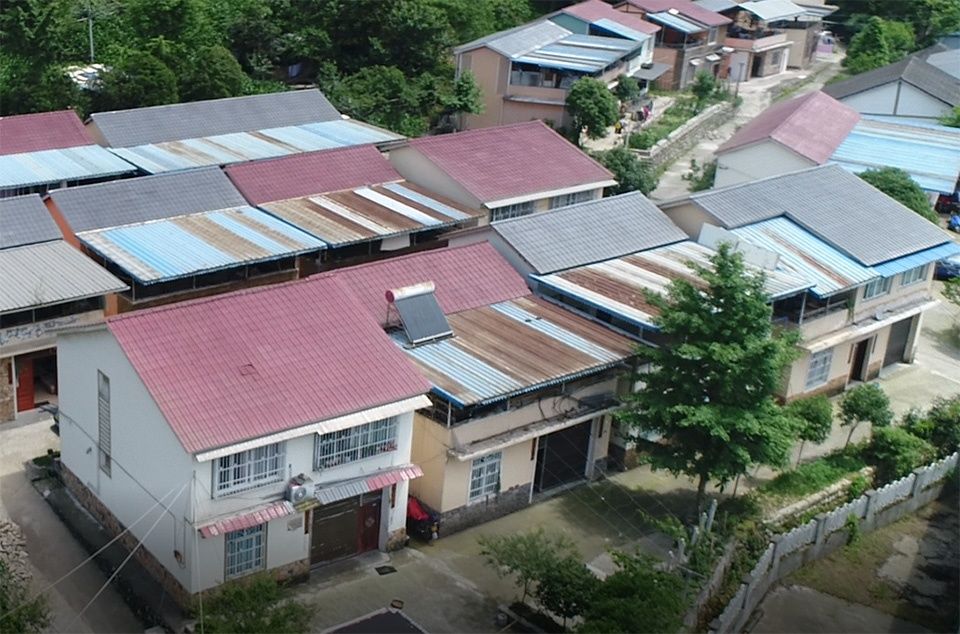
02. 把大家“捆绑”在一条船上,是因地制宜的创新
“Bundling” everyone in a boat is an innovation based on local conditions
国内民宿的概念来自于日语,一般指本地人自有的空余房间为游客提供住宿和饮食等的家庭旅馆。那么共享民宿应该是什么样呢?能带来什么样的空间体验?怎样能让小石村潜入人们的念想中呢?
在这个物质过剩的年代,最稀缺的资源之一就是:空间。在村庄更新建设中,一方面集体建设指标非常宝贵,另一方面村民的房屋由于空心化产生了闲置的空间,这二者在这个项目结合起来,又顺势解决了劳动力闲置和利益共享的问题,这个模式是小石村的首创。
The concept of domestic homestays comes from Japanese, generally refers to family hotels where locals have their own spare rooms to provide accommodation and food for tourists. So what should a shared homestay look like? What kind of spatial experience can it bring? How can Xiaoshi Village sneak into people’s thoughts?
In this era of material surplus, one of the scarcest resources is space. In the village renewal and construction, on the one hand, the collective construction indicators are very valuable, on the other hand, the villagers’ houses are hollowed out to produce idle space. The combination of these two in this project also solves the problem of idle labor and benefit sharing. This model is the first innovatian of Xiaoshicun.
▼共享民宿改造范围,site plan of the renovation
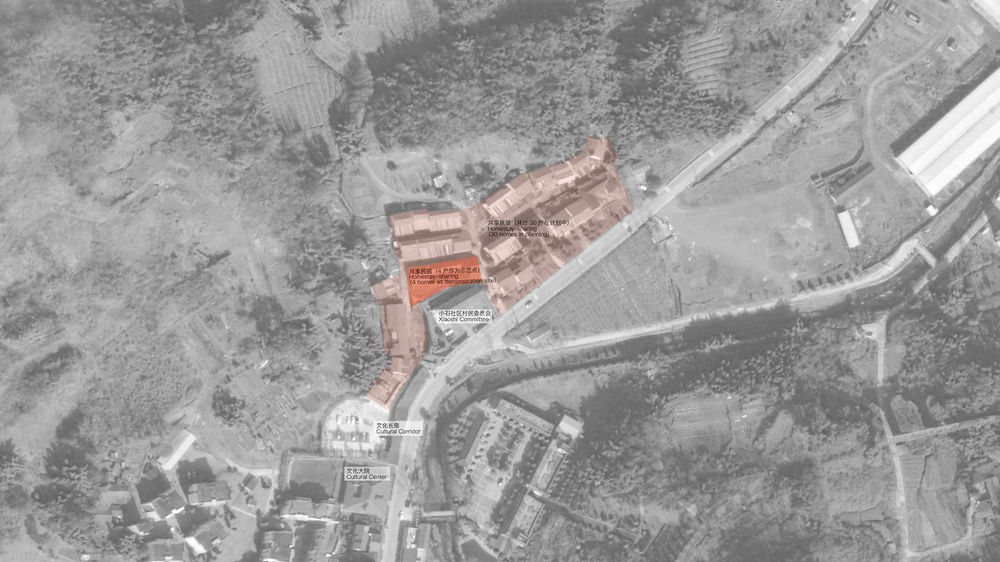
因地制宜的发展模式,让共享民宿的设计不同于以往民宿明确的、流程化的设计工作模式。最初我们并未直接设计,而是和村委会一起,进行了大量村民的座谈会和村民意愿调查,一场从内部生长的“产业复兴”和一次“因地制宜的创新”正在酝酿生成。共享民宿模式是将村民、村集体和专业的运营公司形成一个利益共同体,把大家拉到统一战线,在此“命运共同体”下去发展村庄。
The development model adapted to local conditions makes the design of shared homestays different from the clear and streamlined design work model of previous homestays. Initially, we did not design directly, but together with the village committee, we conducted a large number of villagers’ symposiums and villagers’ willingness surveys. An “industrial revival” growing from within and an “innovation tailored to local conditions” are brewing. The shared homestay model is to form a community of interests of villagers, village collectives and professional operating companies, and draw everyone to the united front, where the “community of destiny” develops the village.
▼共享民宿模式
shared homestay model
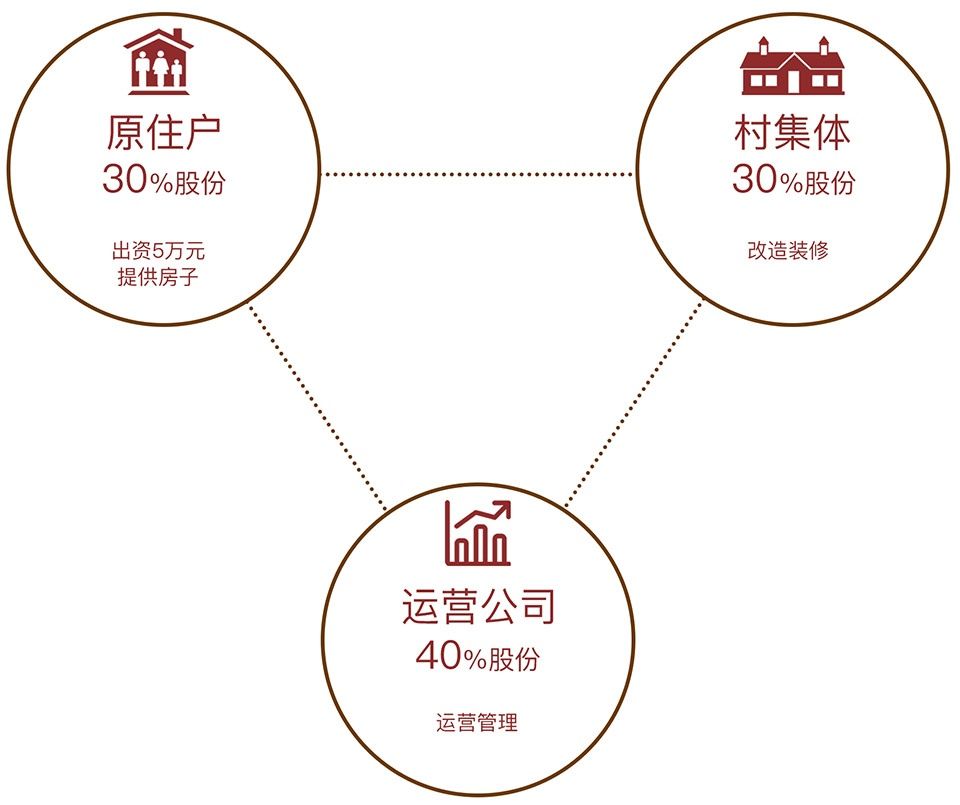
共享民宿的DNA指引我们去回归“真正”的民宿体验,将“乡村家”的体验从私人领域向公共领域延伸,这种“上下楼特有的人情味”通过空间潜入人心。
The DNA of shared homestay guides us to return to the “real” homestay experience, extending the experience of “country home” from the private sphere to the public sphere. This “human touch of upstairs and downstairs” penetrates into people’s hearts through space.
▼共享民宿功能分区,functional partition
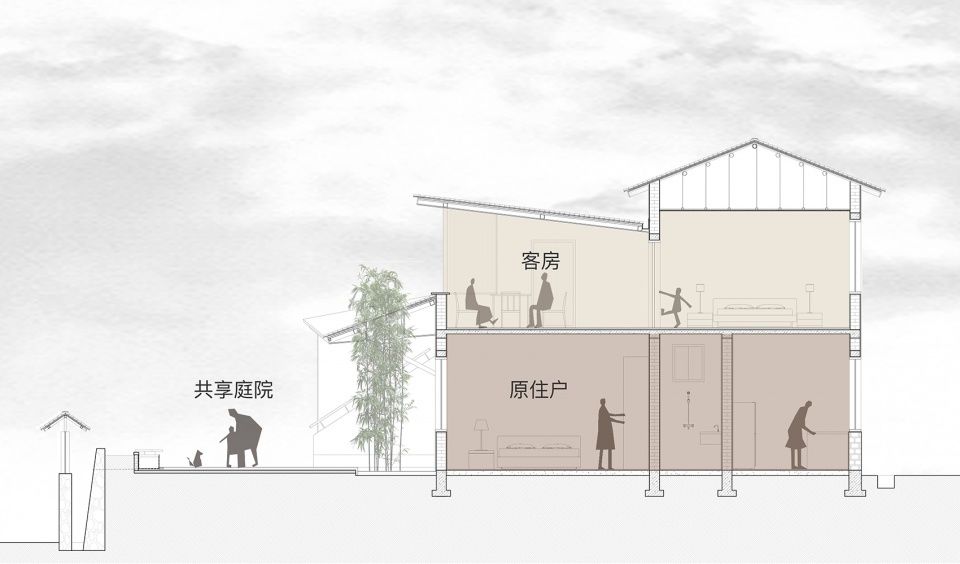
03. 探索乡村个性,“人情味”成为小石致命的魅力
Exploring the individuality of the country, “human touch” has become Xiaoshi’s fatal charm
村委会计划涵盖社区内30户居民,在讨论后决定先改造位于小石社区村委会以北的4户作为示范,也作为探索共享民宿模式的起点。
The village committee plans to cover 30 households in the community. After discussion, it was decided to transform the 4 households north of the village committee in Xiaoshi community as a demonstration, and also as a starting point for exploring the shared homestay model.
▼共享民宿原场地,the original building
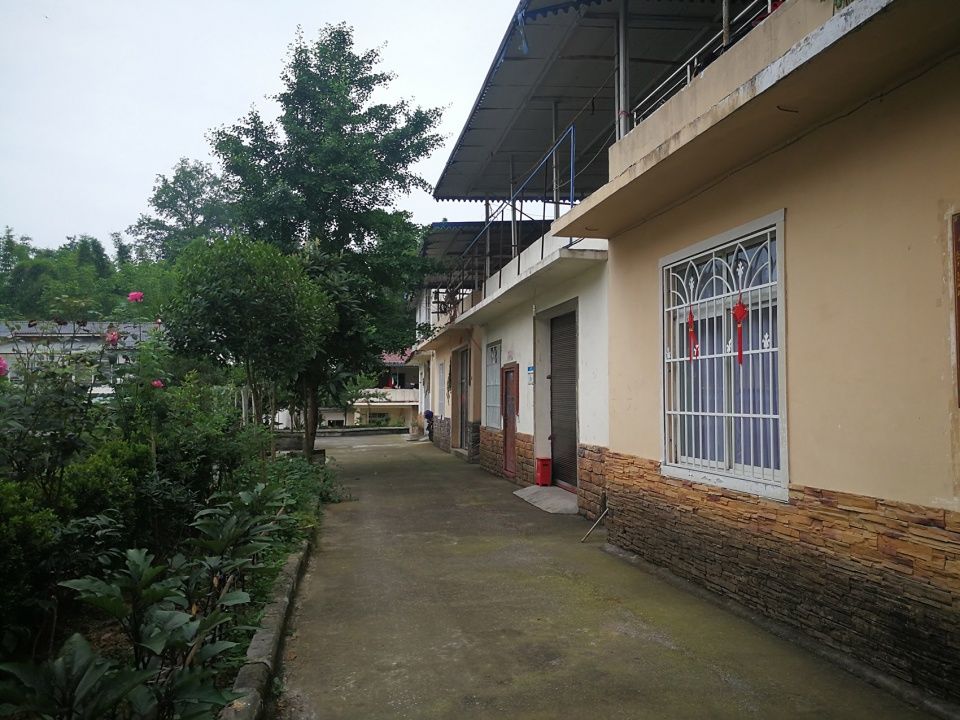
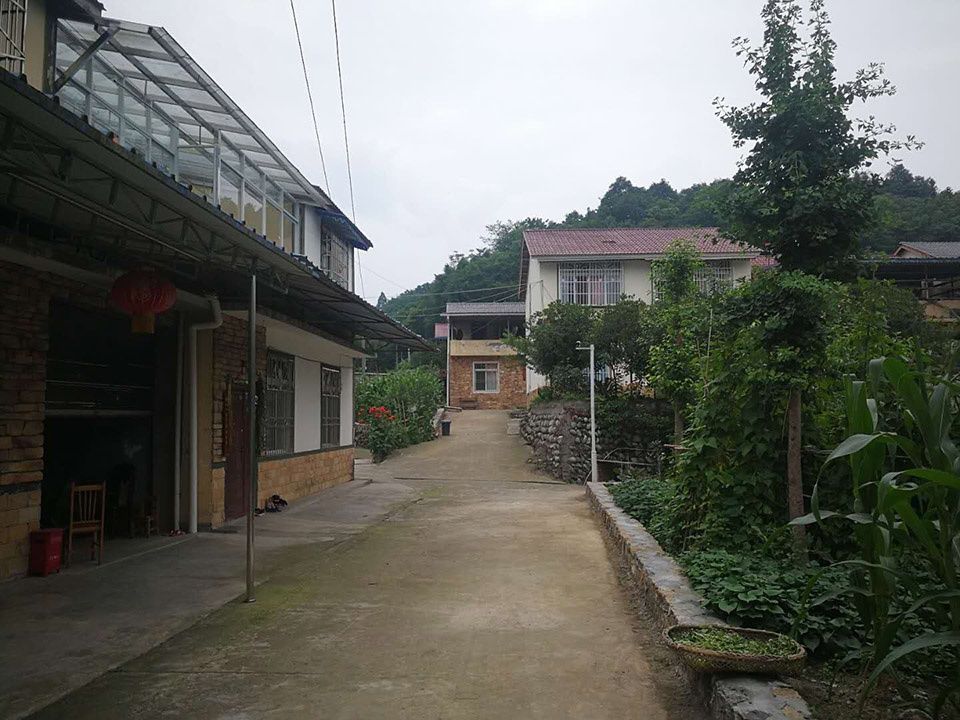
第一批改造的4户,没有突出的自然风景资源,四周围绕着村委会和居民楼,并且每栋居民楼各自独立。
为打破这种完全开放式状态,我们从布局开始,“将社区引入内部”为基础概念,而震后整齐的布局恰巧为我们提供了便利,从空间引导让共享民宿的体验变得更加内向性,打造一个让原住民和新来客产生良好沟通与对话的空间。
第一步是利用场地原本的高差,增加一些楼梯、围墙和植物将四户形成一个院子,一来是为游客提供相对安全的环境,二来营造不同于现状完全开放社区的氛围。
▼共享民宿总图,project site plan
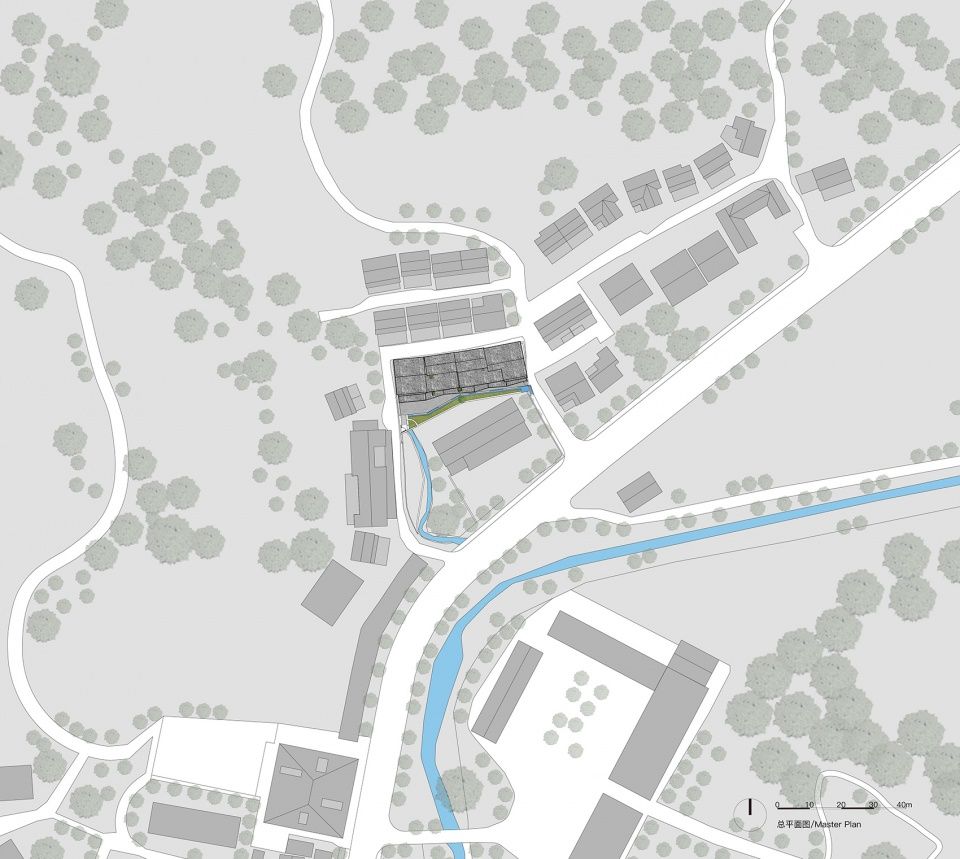
▼共享民宿改造后一层平面图
ground floor plan after renovation
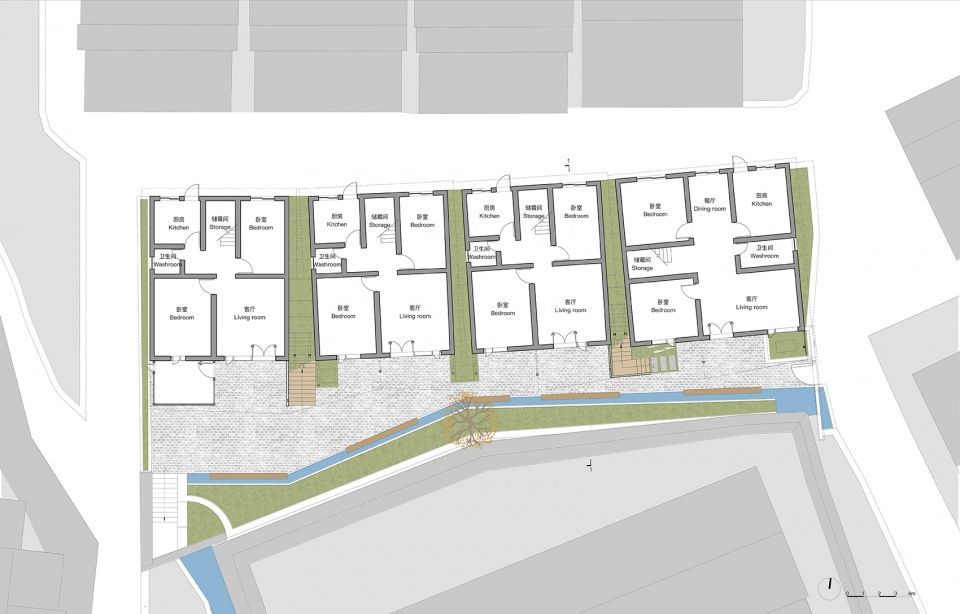
The first batch of 4 households surrounded by village committees and residential buildings, has no outstanding natural scenery resources, and each residential building is independent.
In order to break this completely open state, we started with the layout, with the basic concept of “bringing the community into the interior”, and the neat layout after the earthquake happened to provide us with convenience. The guidance from space makes the experience of sharing homestays more introverted, and creates a good communication and dialogue space for aboriginals and new visitors.
The first step is to use the original height difference of the site and add some stairs, walls and plants to form a courtyard for the four households. One is to provide a relatively safe environment for tourists, and the other is to create an atmosphere different from the current state of a completely open community.
▼小石记山宿,the new homestay building
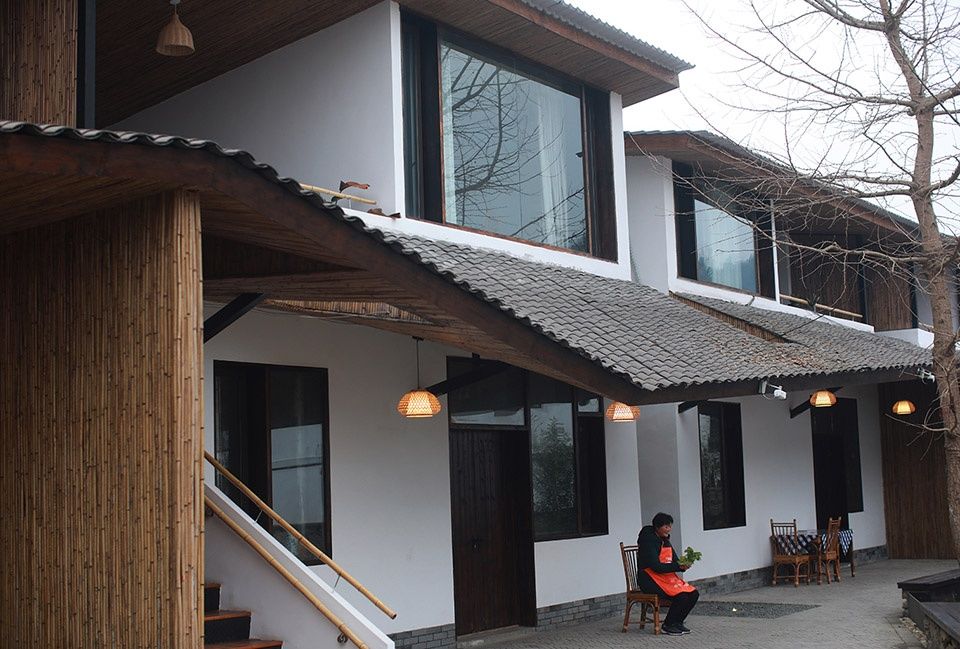
原住民和新来客在什么样的空间下“一起生活”?在新的“大院里”上下楼这种微妙关系成为设计中最关键的问题,既要保证村民和游客各自的隐私又需要创造良好的空间交流体验。
早期村上设想把二楼统一连接起来,但是我们经过实地考察,每两户之间的通道单独架设一个楼梯,这种方式最为节省和便捷。为了减轻上下楼的干扰,在一层增加一个连续的屋檐,从日常生活考虑为村民增加了檐下的灰空间,也保证上下楼的视觉的隐私。传统建筑空间的特点与设计相结合,真正地营造出了“乡村民宿”的氛围。原住民和新来客的空间没有明显的分界,两个空间彼此相容,逐渐过渡。
▼共享民宿立面图,elevation
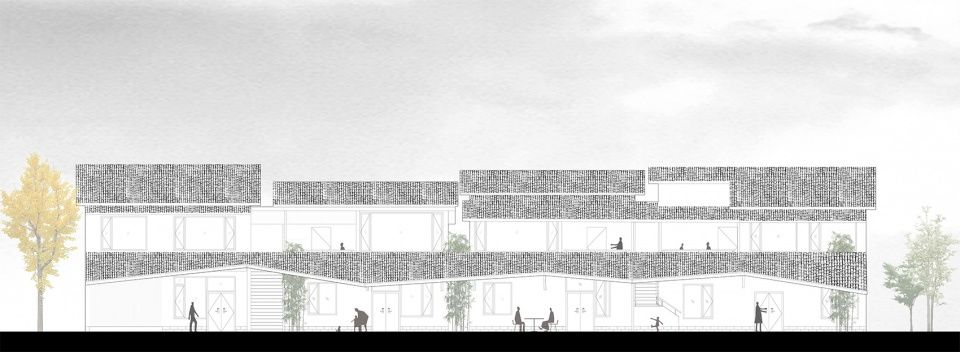
In what kind of space do the aborigines and new visitors “live together”? The delicate relationship between up and down in the new “countryard” has become the most critical issue in the design. It is necessary to ensure the privacy of the villagers and visitors, but also to create a good spatial communication experience.
In the early days, the village committee of Xiaoshi Village planned to connect the second floor in a unified manner. However, after field investigation, we found that a separate staircase that erected in the passage between each two households was the most economical and convenient methods.
▼一层增加了连续的屋檐
a continuous eave was added above the ground floor
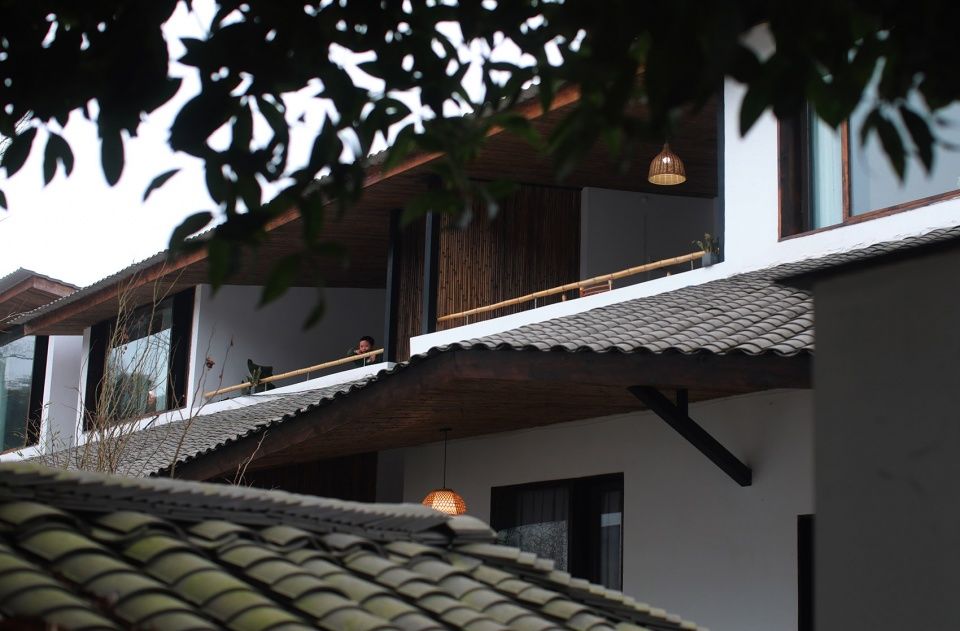
04. 原住民和新来客悄悄的,“黏”在交错维度的屋檐下
The aborigines and new visitors quietly “stick” under the eaves of staggered dimensions
建筑的主入口设置为从下面进入,形成入口的二次转折,消化地形的高差关系。台地高差所带来的路径变化,形成了入口处婉转上山的体验,这种体验也延续了在村中行走的体验。石头小径,来访者拾级而上,获得曲折迂回的体验。
The main entrance of the building is set to enter from below, forming a second turning point of the entrance and digesting the height difference of the terrain. The path changes brought about by the plateau height difference formed the experience of tactfully uphill at the entrance, which also continued the experience of walking in the village. On the stone path, visitors climb up the stairs and get a tortuous experience.
▼入口区域,entrance area
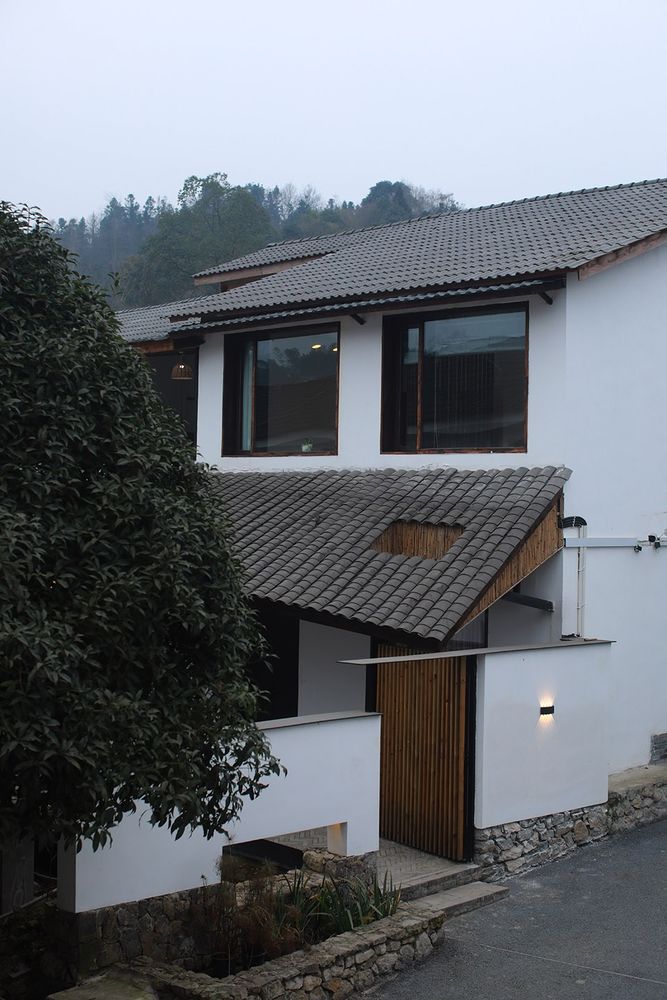
▼入口楼梯,staircase
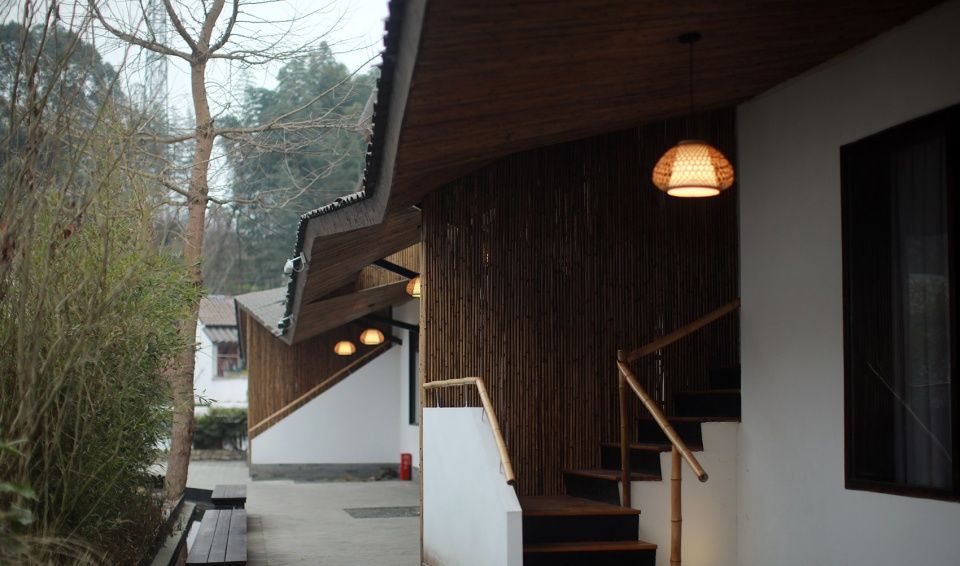
▼细节,detailed view
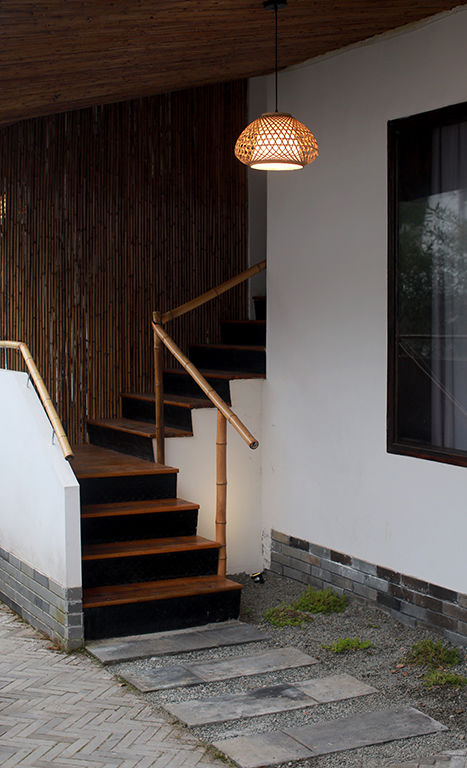
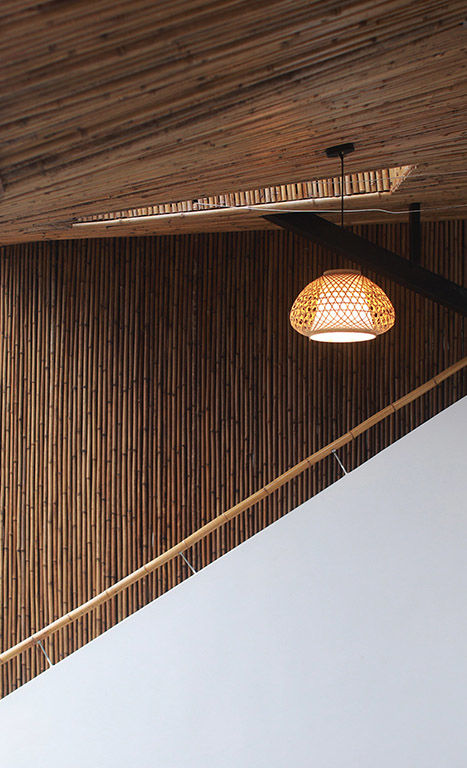
办理好入住后,在管家的带领下,路过罗大爷的家门,路过晒着辣椒的长凳,路过在玩耍的两小儿,眼前暖黄色的竹子,搭建“消除”人们之间心墙的楼梯。推开安装了密码锁的竹门,锁上了安全留下了“社交”的可能。
▼小石记山宿与村民
villagers in the new community
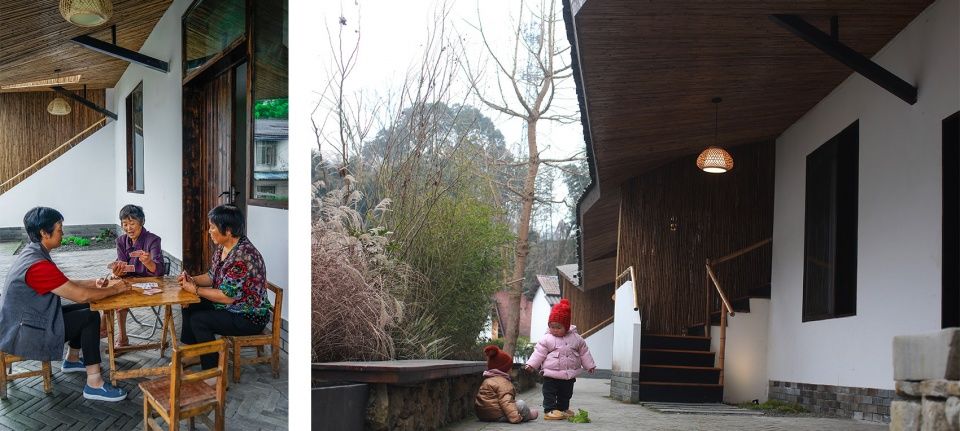
连接屋子和楼梯的是“二层院子”,轻轻的放了几把竹椅,在下着小雨的时候,坐下来,望向远山,深吸一口雨后银杏的香甜,缓冲初次到访的不适应感。四个包含情绪的微妙空间,连接了到此的三两旅人,叠加的屋檐,让主人和客人坐落在同一片屋檐下。
▼叠加的屋檐,the staggered eaves
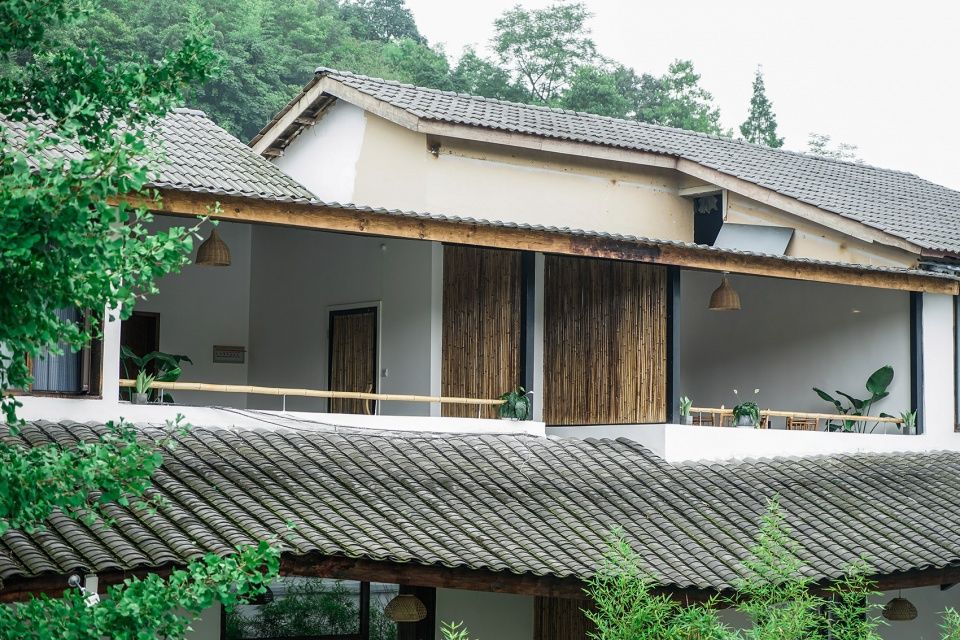
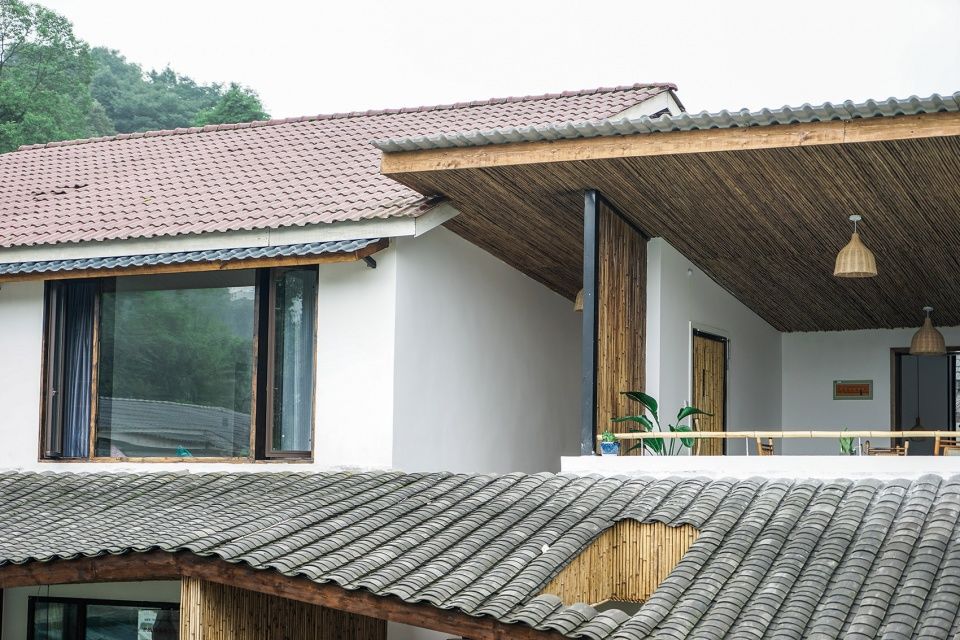
▼二层院子,the “courtyards” on the upper floor

从“家”的概念出发,客房内以让人心安的木为主元素,水泥漆带来的粗糙度,呈现出一种浑融内敛的气质。
▼客房内部,guest room

▼户外空间,outdoor space
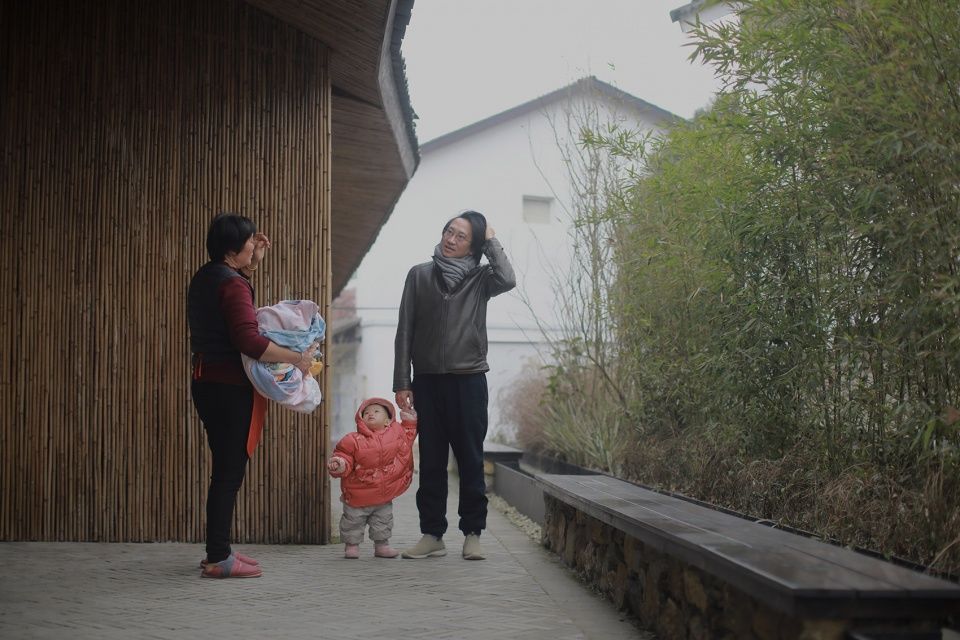
▼屋檐下的休闲空间,the sheltered seating area

▼共享菜地,the shared
vegetable field

05. 向城市输出乡村价值,老龄化的趋势抵不过“人情味的热度”
Exporting rural value to the city, the aging trend cannot match the “heat of human touch”
伴随着人们社会交往行为的产生,空间也活了起来,公共的空间是城市和乡村的交汇,能够在差异化的文化价值中,触发眼神目光和行为的偶遇或日常的交谈,给乡村带来一些新知、联系和惊喜。
通过“村民家”的互动、村民自己种植的乡土农产品、民宿空间的体验等等,是乡村反哺城市,向城市输出乡村价值。
With the emergence of people’s social interaction behaviors, the space is also alive. The public space is the intersection of the city and the countryside. It can trigger the encounters of eyes and behavior or daily conversations in the differentiated cultural value, and bring to the countryside some new knowledge, connections and surprises.
Through the interaction of “village homes”, the local agricultural products grown by the villagers themselves, the experience of the homestay space, etc., the village feeds back the city and exports the value of the village to the city.
▼街道视角,street view
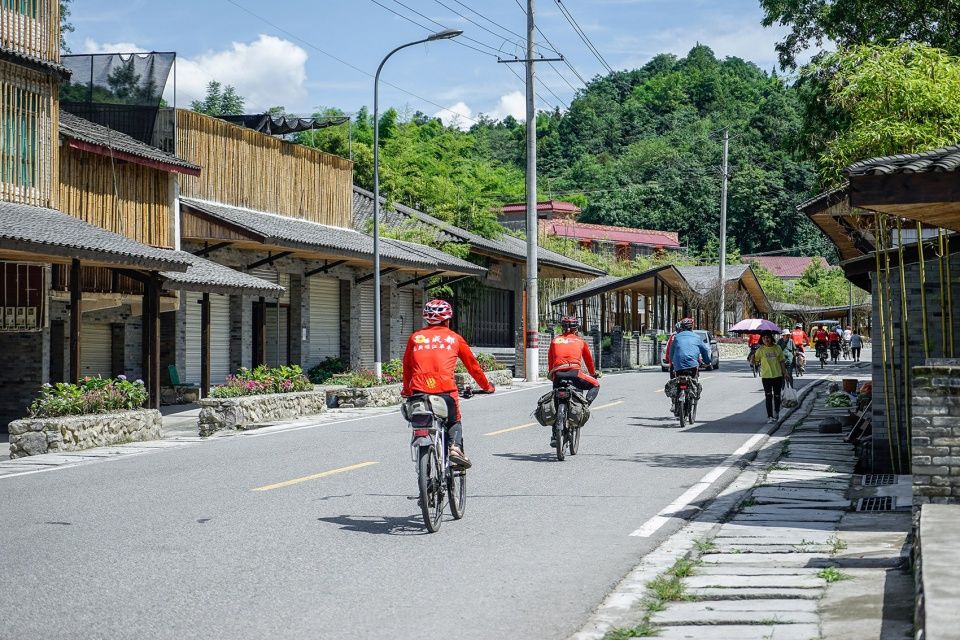
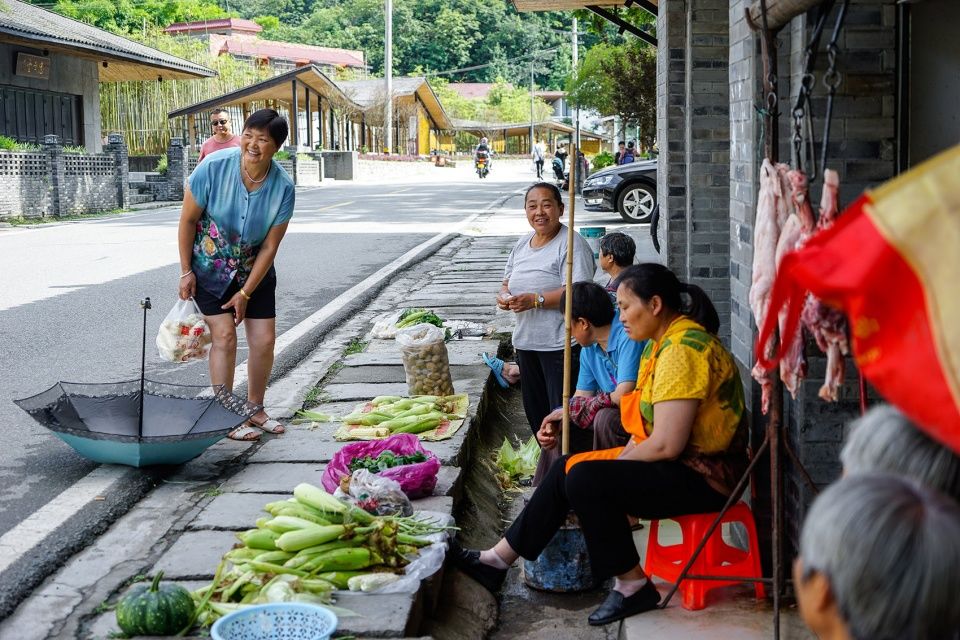
这种独特的互动空间形式,也让城市向乡村源源不断输送“人气”,而人气是解决乡村老龄化的妙药,就是在保证隐私的基础上,创造一个不同年龄层环境下,人与人之间相互沟通、交流的场所,年轻人可以向年长者请教经验,老年人可以在周围年轻人身上感受到青春活力。
This unique form of interactive space also allows the city to continuously send “popularity” to the countryside. Popularity is the magic medicine to solve the aging of the countryside. It is to create a place for communication and exchange between people in different age groups on the basis of ensuring privacy. Young people can ask older people for their experience, and old people can feel youthful and vigor from the young people around them.
▼在这个叠加的屋檐下,让乡村的“孤独”慢慢蒸发
Under this superimposed eaves, let the “loneliness” of the countryside slowly evaporate.
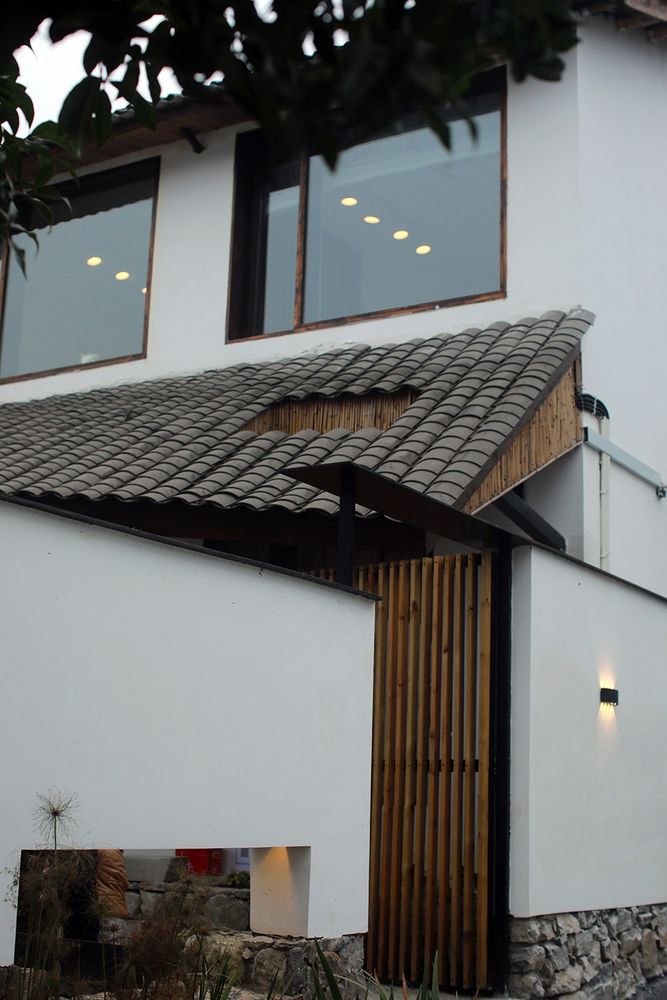
小石趣事:与村民之间的“日常battle”中走向未来
于共享民宿实践中,最有趣,莫过于和村民之间的日常battle。因为涉及到自己家的改造,每户村民特别上心,最难忘的事在于原以为特别容易“挑檐的拆除”,遇上了强烈的抵抗。在设计时我们希望拆掉统一做成屋檐,但是村民认为把挑檐拆了会影响自家房屋的结构,当时找来专业结构师给村民解释,村民也不太相信,最终我们改变了屋檐设计,将挑檐包起来。
此项目也是驻场建筑师变成“唐僧”的过程,听取村民意见,事无巨细的沟通过程逐渐获得了村民的信任,村民由陌生到熟悉,不断有村民向我们打听“什么时候来改我们家呀”。
乡村的运营像建筑空间产生的过程,是从民间开始实践,一种自然生长的状态,于最初的运营是能细水长流改变生态的关键,让村民作为股东之一,并且被运营公司聘为管家,村民既可以守着自己家也可以有稳定的收入,通过动员地方人的互动、参与来增强他们的地方感和归属感。逐渐好的运营效果,希望这种模式能够有新的发展,为当地村民带来实惠。
▼小石记山宿,the new homestay building
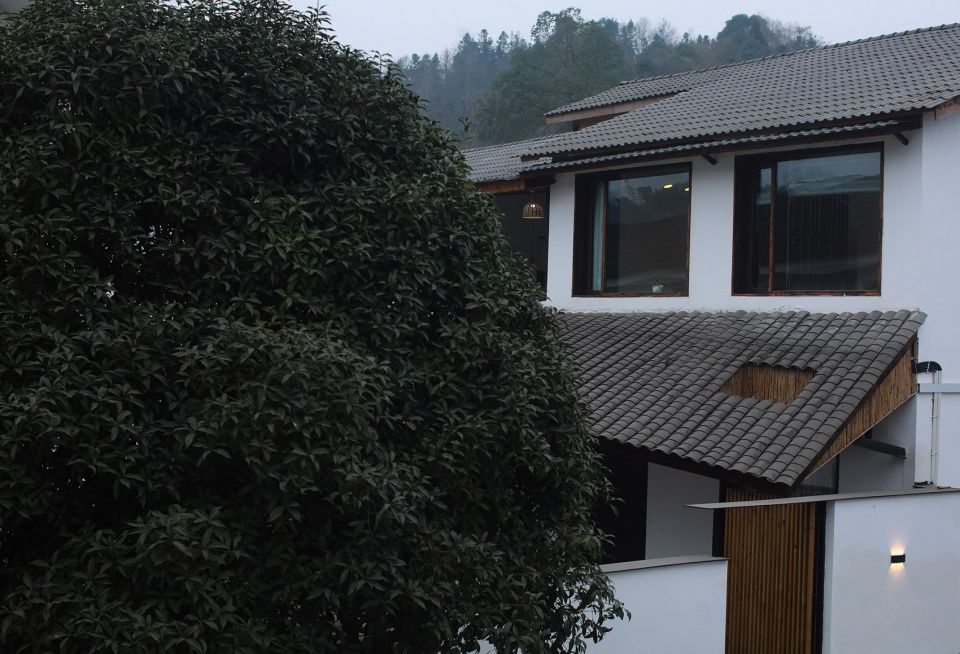
小石实践记录
The record of Xiaoshi community practice
回想当初接到这个“不可能的任务”之时,既为一种崭新的模式感到兴奋,又诚惶诚恐的感觉到创新的不易。
根据既往的经验,民宿的隔音问题、排水问题,上下楼层的干扰,房屋的结构与承重等等,会不会成为创新的阻碍?这种新的模型是否能长期运营而持续带来收益?可以说在项目实施过程中我们是提心吊胆的去检查各种可能出现的问题,直到民宿顺利开业才松了一口气。
我们观察到原来最担心的上下楼干扰问题最后并不明显,村民都比较遵守契约,尽量不产生噪音,因为住客为自己家带来实际收益,而住客也会有住在村民家的这种潜意识,双方都非常尊重。同时楼下的住户也会为楼上提供农家饭定制等便利,双方的沟通非常融洽。
共享民宿项目是一个非常崭新的尝试,当然后续这种新的模式还会继续发展,迭代。我们深信在这种不同人群的沟通中,新的价值才会不断产生,最终得以改变乡村的社区生态。
——李烨(时地建筑设计工作室主理人)
Recalling that when I received this “impossible task”, I was both excited about a brand-new model and felt that innovation was not easy.
According to past experience,will the soundproofing problem, drainage problem of the homestay, the interference of the upper and lower floors , and the structure and load-bearing of the house become an obstacle to innovation? Can this new model operate for a long time and continue to bring benefits?It can be said that during the implementation of the project, we were nervous to check for various possible problems, and we were relieved until the smooth opening of the homestay.
We have observed that the problem of disturbing upstairs and downstairs, which we were most worried about, was not obvious in the end. The villagers abide by the contract and try not to make noise, because the residents bring real benefits to their homes, and the residents also have the subconscious mind of living in the villagers’ homes. Both sides are very respectful. At the same time, the residents downstairs will also provide conveniences such as customizing farm meals for the upstairs. The communication between the two parties is very harmonious.
The shared homestay project is a very new attempt. Of course, this new model will continue to develop and iterate in the future. We are convinced that in this kind of communication between different groups of people, new values will continue to be produced, which will eventually change the rural community ecology.
–by Li Ye (Principal of Shidi Architectural Design Studio)
▼一层平面图,plan level 1
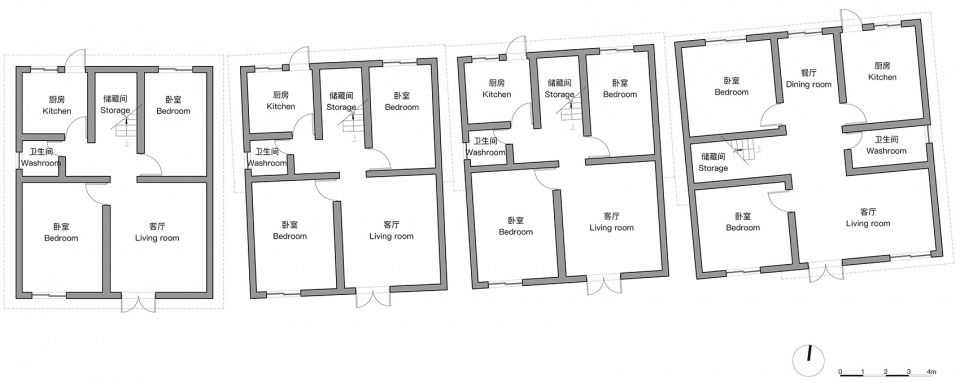
▼二层平面图,plan level 2
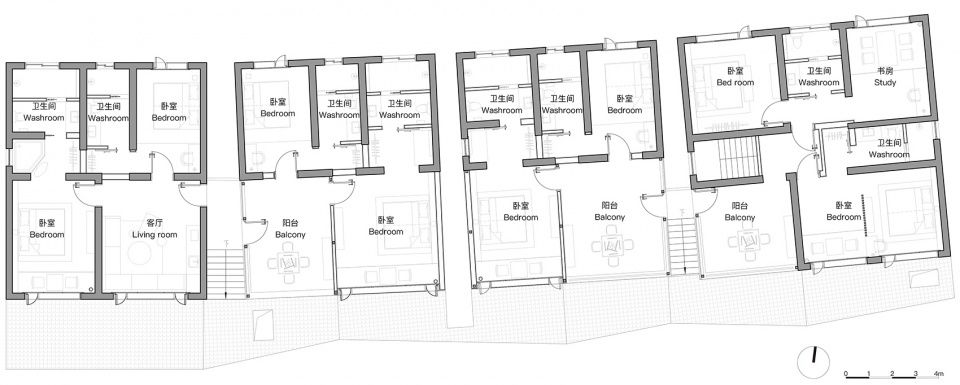
▼屋顶平面图,roof plan
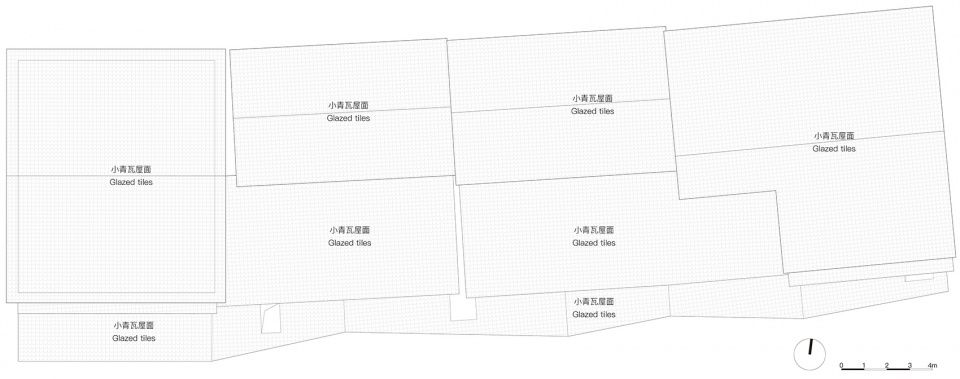
▼剖面图,sections
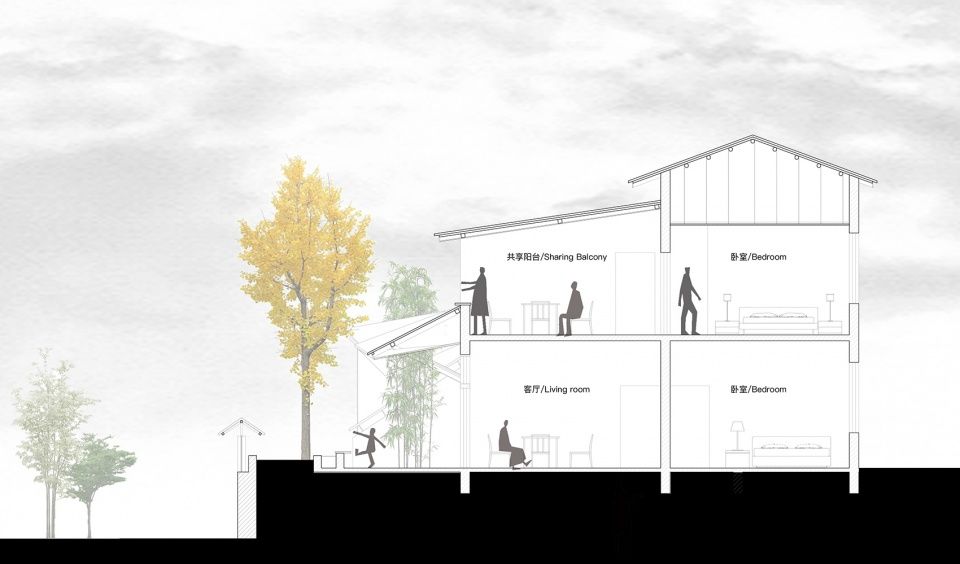
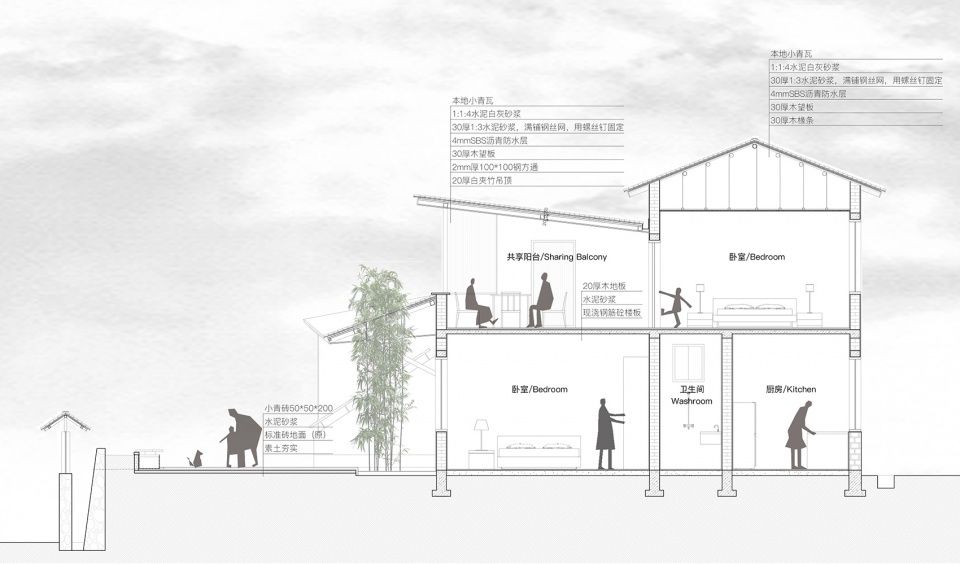
项目名称:小石记山宿(共享民宿)
设计方:时地建筑设计工作室
项目设计 & 完成年份
设计时间:2019.6-2019.7
建设时间:2019.10-2020.12
主创及设计团队:主持建筑师:李烨
项目主管/项目建筑师:李烨
设计团队:张寻、杨丽君
项目地址:四川省彭州市金城社区
建筑面积:共享民宿室内改造面积:330.5平方米
摄影版权:存在建筑、有点编辑部、草木君
合作方:社区治理顾问:岳付飞
客户:业主:彭州市金城社区
品牌:主要材料:钢材、木材,石材,小青瓦,小青砖,竹子
Project name: Jincheng community , The Multi-purpose Public Space
Design year:2019.6-2019.7
Completion Year:2019.10-2020.12
Leader designer & Team: Main architect: Ye Li
Project Director/Project Architect: Ye Li
Design team: Xun Zhang, Lijun Yang
Project location: Jincheng Community, Pengzhou city, Sichuan Province
Gross Built Area (square meters): Indoor renovation area of shared homestay: 330.5 square meter
Photo credits: Arch-exist/ EDITORIAL OFFICE OF ” CHENGDU STYLE “/ CaoMu Jun
Partners Community governance consultant: Fufei Yue
Clients: Jincheng Community, Pengzhou city
Brands / Products used in the project: Steel, wood, stone, small blue tiles, small blue bricks, bamboo


