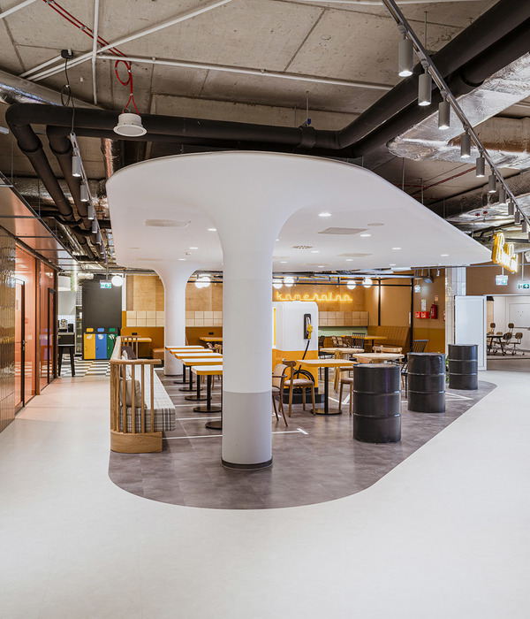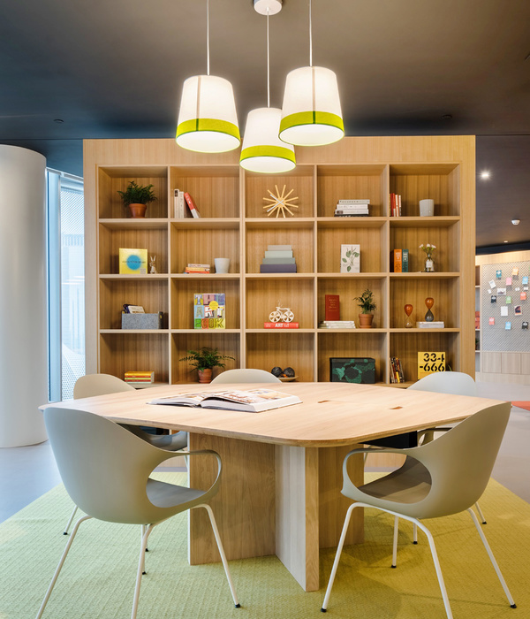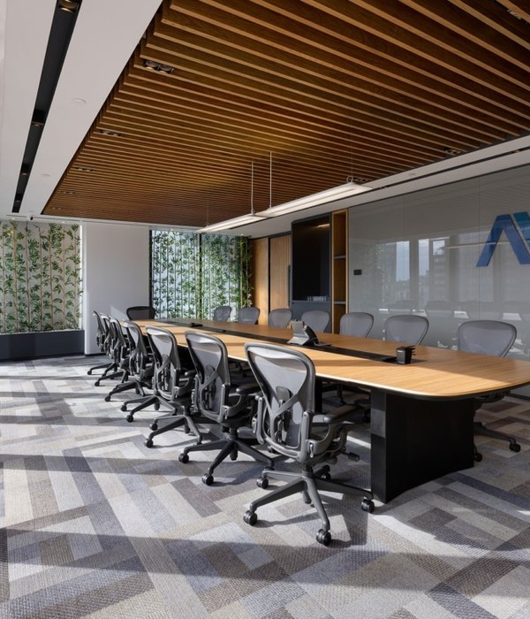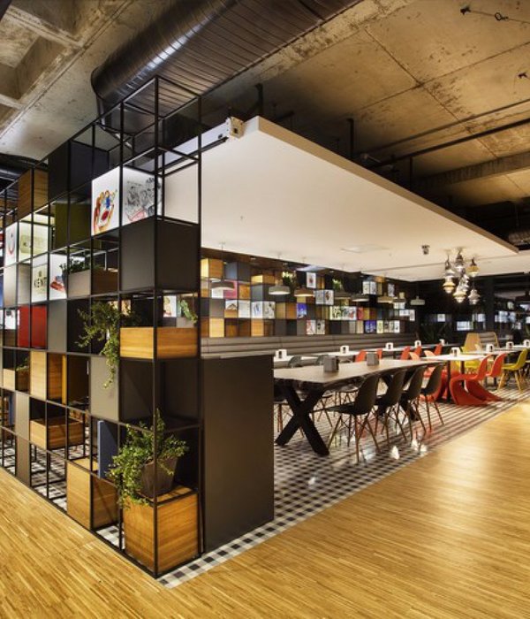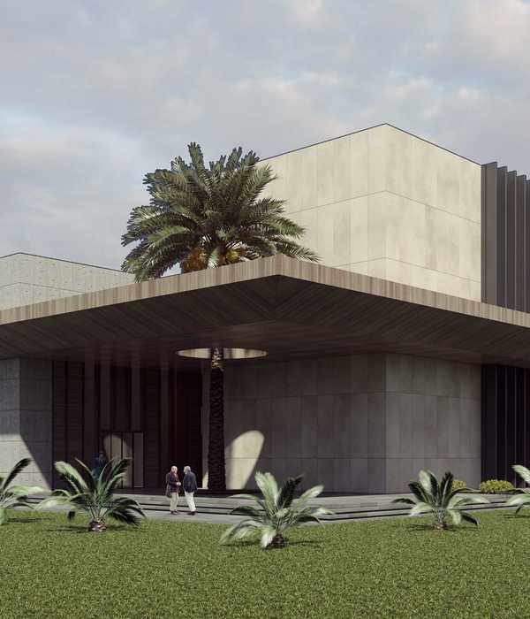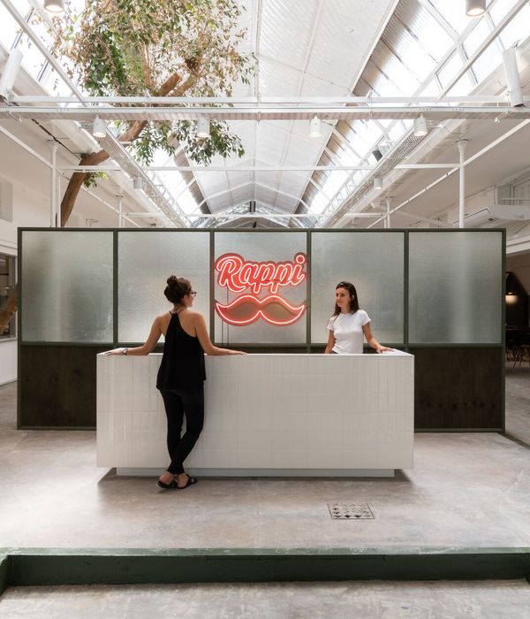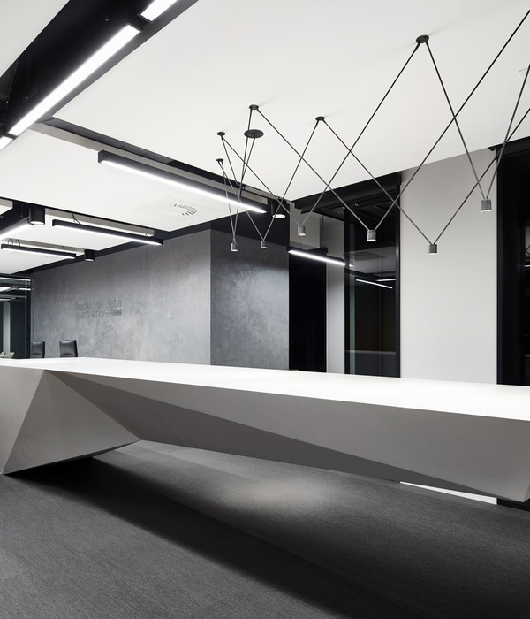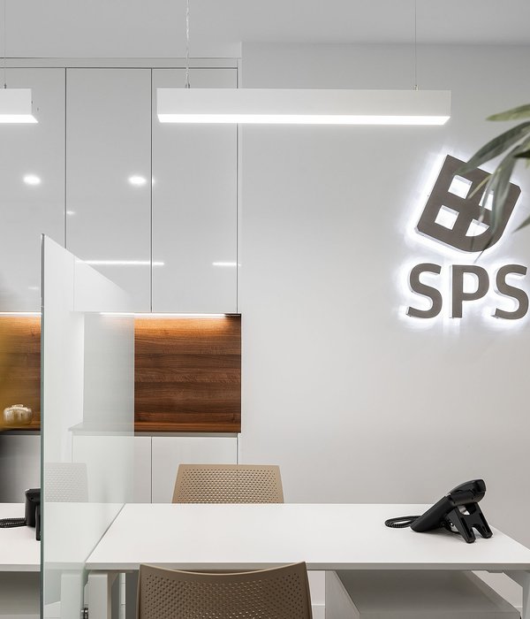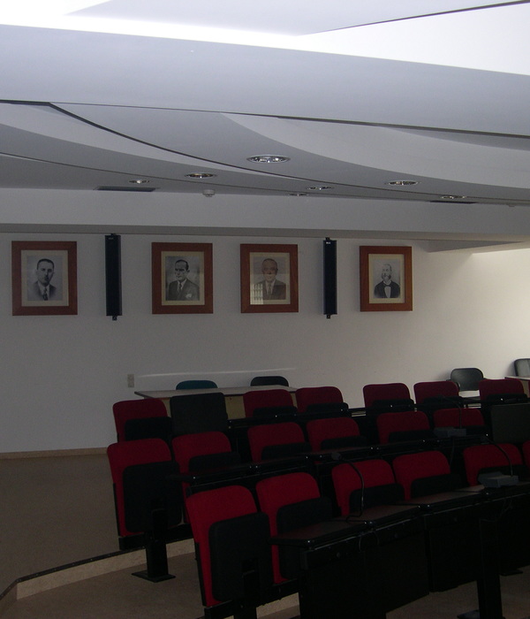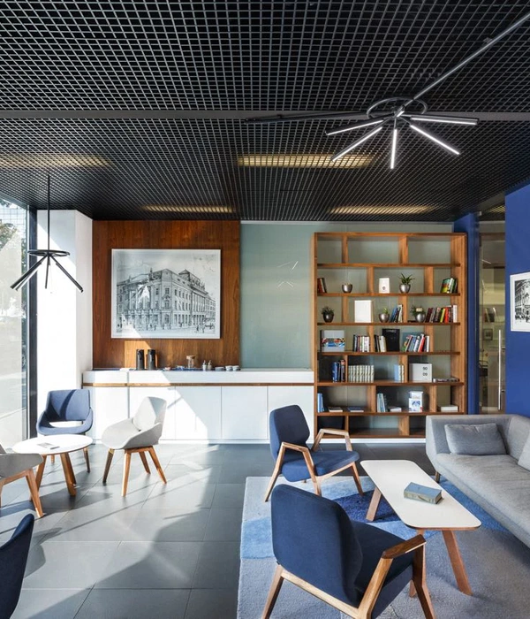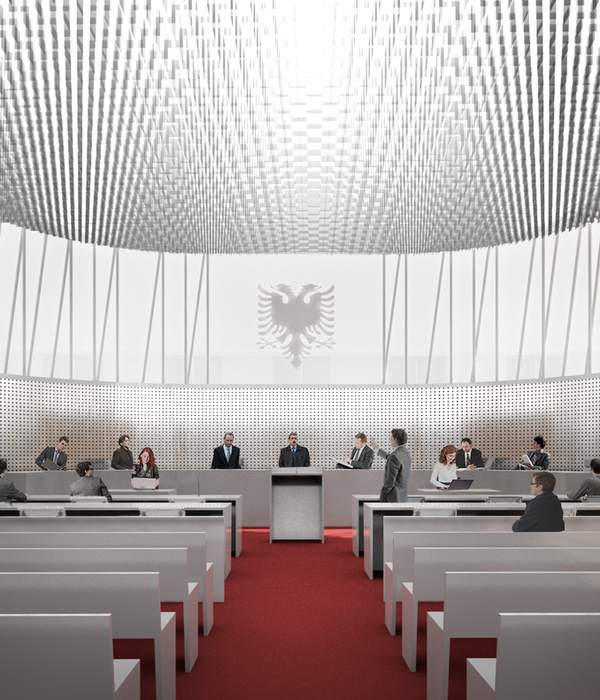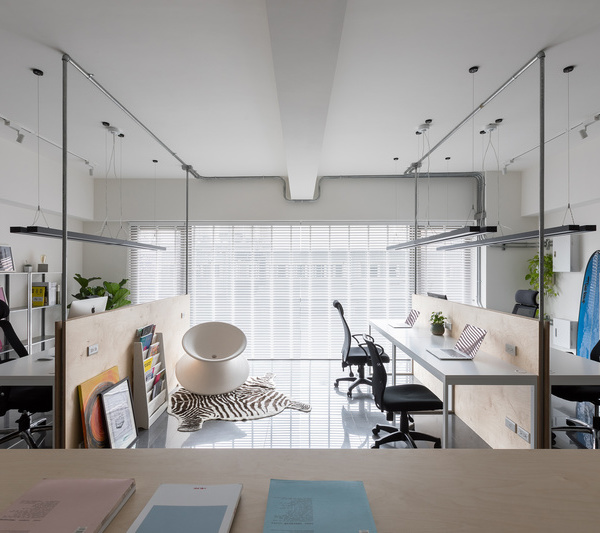- 项目名称:曼谷中央广场Rama3
- 项目地点:泰国曼谷
- 图片来源:Panoramic Studio
- 建筑设计:Vaslab有限公司
- 室内设计:Whitespace Ltd.
- 客户:中央巴顿公共有限公司(CPN)
- 项目使用的产品:SprayStone
由于场地现有条件及2200平方米室外空间的限制,这是我们遇到过的最具挑战性的项目之一,但从另一方面来说,这也是与项目团队合作的一个很好的机会。我们这次的景观设计范围如下:1. 总面积2000平方米的主到达广场;2. 购物中心6楼的,与200平方米美食公园相连的户外平台;3.室内种植设计;4. 立面种植设计。
This is one of the most challenging project for Archive Landscape Studio due to the constraint of existing condition, the limitation of outdoor space 2,200, in other ways, this was a great opportunity to collaborate with the project team. Our landscape design scope are as follows: 1. Main arrival plaza with total area of 2,000 s.q.m. 2. Outdoor terrace at 6F where is connected to Food park 200 s.q.m. 3. Indoor planting design. 4. Façade planting design.
▼场地现状 Existing
CPN业务发展部制定了一个项目愿景和需求,然后我们根据项目需求创建了设计目标,这些目标来自于我们对概要和基地环境背景的理解。1. 在城市和社区范围内,营造一个可激发人们认识到绿地重要性的环境,这也有利于他们在社区中获得更多的绿地。2. 通过将绿色融入立面设计、室内区域和主到达广场,在视觉上最大限度地体现“绿色区域”。3.与建筑设计相融合,协调统一。4. 通过创造无障碍入口和吸引人的功能空间来更新提升主到达广场。
CPN Business Development developed a project vision and requirement then we created design objectives which derive from our understanding of the brief and site context: 1. To foster environment that inspires people to realize the important of green area, in the both context, city and community scale. This would also beneficial for them to obtain more green area in the community. 2. To represent “Vision” by maximize “Green area” by integrating green into façade design, indoor area and main arrival plaza. 3. To be harmonized and well integrate with architectural design. 4. To enhance main arrival plaza by creating approachable entrance and providing functional space where could attract people.
▼设计策略 Design strategy
▼设计草图 Sketch
可以看出,Vaslab的新建筑设计将原有的设计转化为一种新的现代风格,由此产生的格状立面与绿色藤蔓相协调。Archive Landscape Studio和Vasalb一致同意将软景观种植与立面元素相结合,从而引入绿色立面的概念。
This could be seen that the new architectural design by Vaslab transform the original design to a new modern style and undoubtedly unique, the resulting trellis facade are in harmony with green vine. Archive Landscape Studio and Vasalb agree with the same criteria that to bring the concept of green facade by integrating softscape planting with facade elements.
通过运用“曲线”分解现有的线形,将行人与道路交通概念隔离开来,这是本项目的主题和关键词。有机形式的曲线线条可以很好地诠释“溪流景观”的故事,同时这些线条也可以引导人们到达主广场。
The existing linear shape was dissolved by applying “Curvy line” to isolated the pedestrian out of the road traffic concept which is the main theme and key word of the project. The curvy line with organic form could be well illustrated the story of ‘Streamscape” and those lines could be guided and bring people to the main arrival plaza as well.
景观的设计语言与建筑细节相协调,从外部台阶、座椅到种植架等景观元素都符合预期。我们在这个项目中面临的另一个限制是主干道和人行道之间没有明确的边界,所以我们设计了能够很好地界定面积和功能的种植花盆。这里创建的座位区也可作为一个等候区,沿着建筑一侧的残疾人坡道有助于降低建筑基座的高度。
The design language of landscape is harmonized with architectural details, this has applied into landscape elements from exterior steps, seating to the planter as expected. Another constraint that we are facing with this project is the boundary among the main road and footpath is not defined clearly, we then provide planter that could well define the area and function. The seating area is created here as a waiting zone, together with the handicap ramp along the building side that could help reducing the height of building base.
绿化以热带种植为主,因为大部分的广场空间都是阳光充足的区域,我们种植了一组大树,为座位区提供实用的遮阳,同时,我们的设计意图是运用多种植物种类、色彩和肌理,为空间带来趣味性和活力,增添这里活泼的氛围,现在拉玛3区的中央广场的新形象已经成为一个充满活力的社区和城市体验空间。
Tropical planting is the main theme as that majority of the plaza space is sunny area. A group of big tree are provided to create sunshade for the seating area practically. At the same time, our design intention is to apply variety of planting species, color and texture that could bring playful and energetic for the space, and also accent the lively atmosphere here. This is such a great opportunity for Archive Landscape Studio that being a part of this successful project. The new image of Central Rama 3 has a already become a vibrant at the community and city experience.
▼购物中心6楼户外平台 Outdoor terrace at 6F
▼室内种植设计 Indoor planting design
▼广场平面图 Plan
▼剖面图 Sections
▼效果图 Perspective
项目名称:曼谷中央广场Rama3
设计年和竣工年:2016年和2018年
设计:Archive Studio
主创设计:Pannavit Khotavivattana, Npat potchapornkul
项目地点:泰国曼谷
室内种植设计面积:2200平方米
图片来源:Panoramic Studio
合作伙伴:
建筑设计:Vaslab有限公司
室内设计:Whitespace Ltd.
客户:中央巴顿公共有限公司(CPN)
项目使用的产品:SprayStone
Project name: Central Plaza Rama3
Design year & Completion Year: 2016 & 2018
Design: Archive Studio
Leader designer: Pannavit Khotavivattana, Npat potchapornkul
Project location: Bangkok, Thailand
indoor planting design: 2,200 s.q.m.
Photo credits: Panoramic Studio
Partners:
Architect: Vaslab Company Limited
Interior designer: Whitespace Ltd.
Clients: Central Pattana Public Company Limited (CPN)
Products used in the project: SprayStone
{{item.text_origin}}

