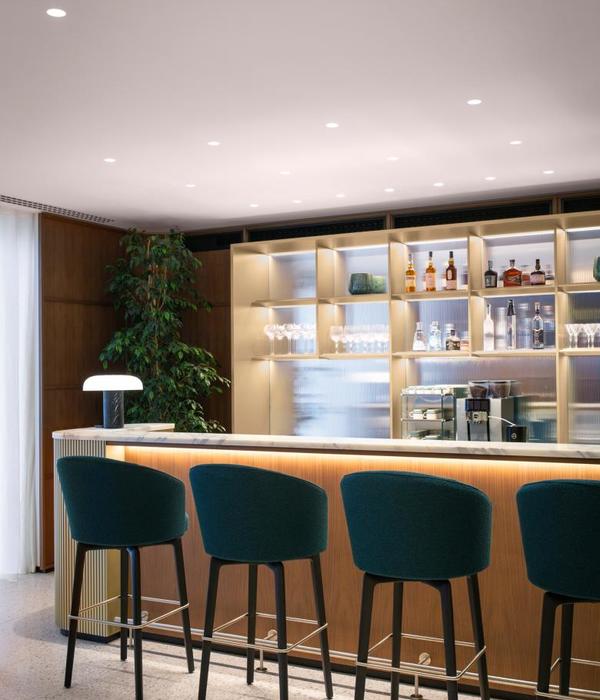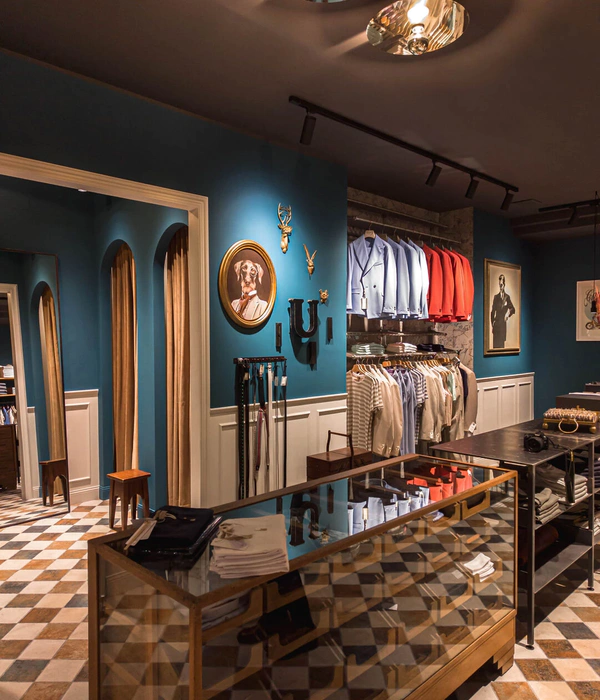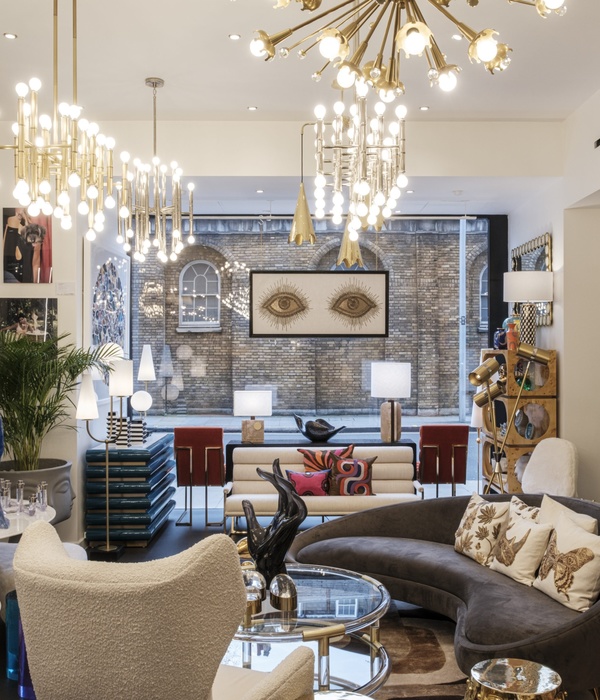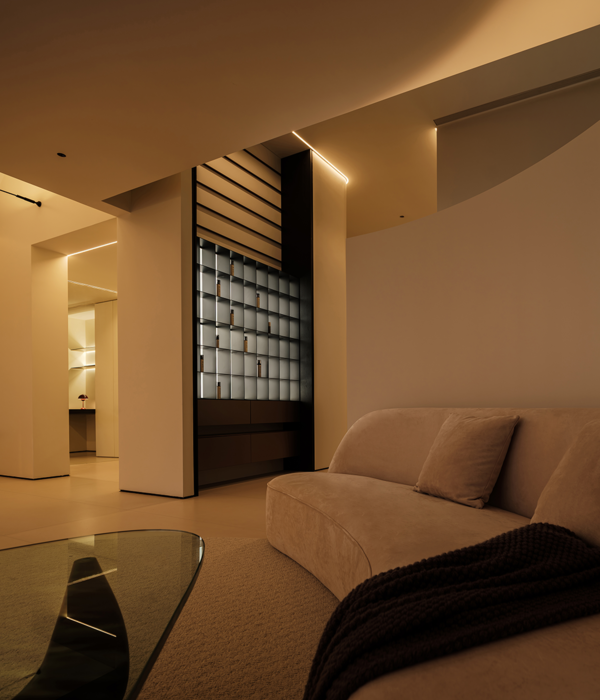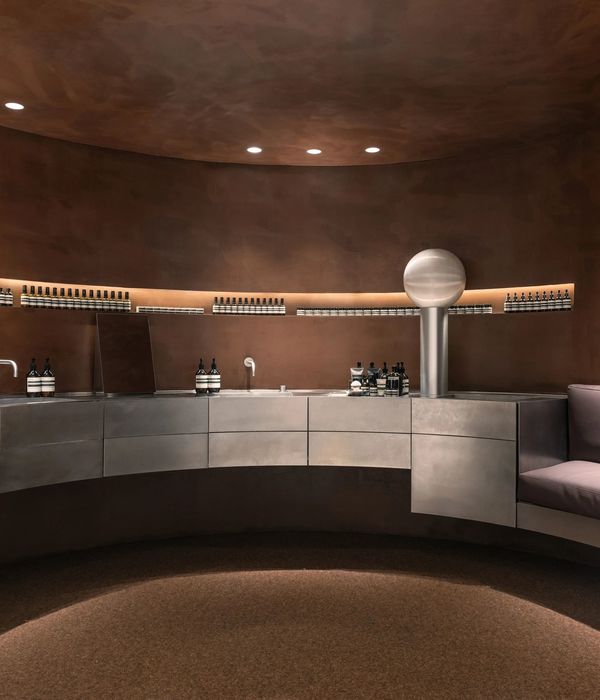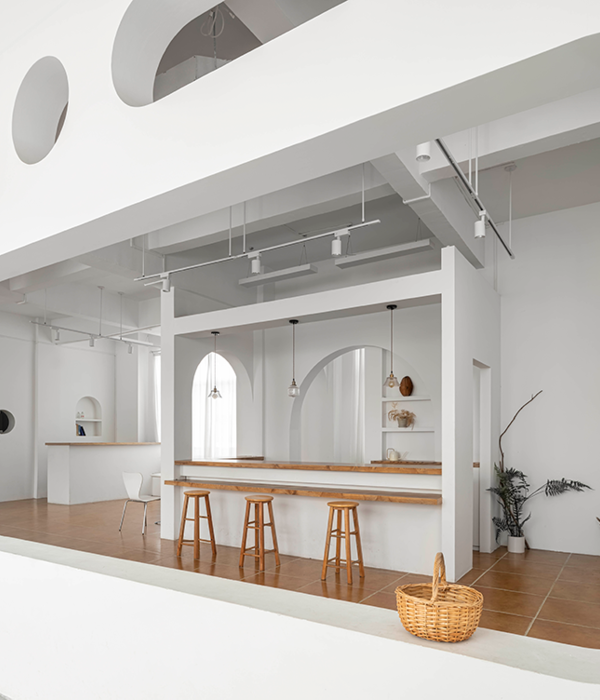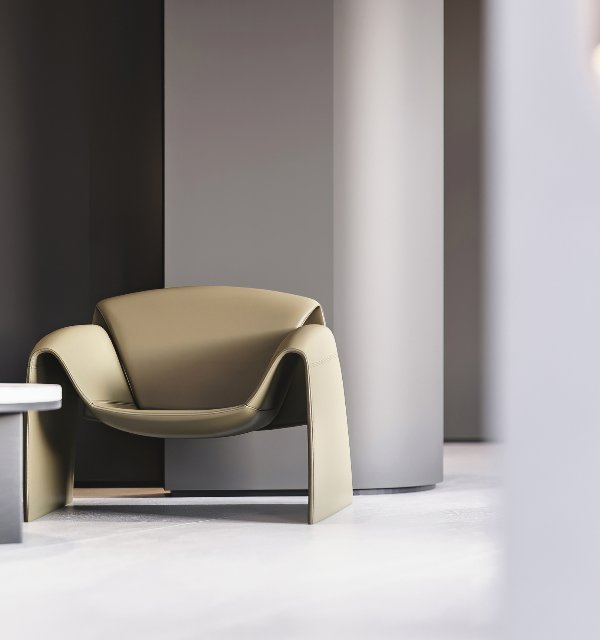城市腾飞,时代更迭。商业在新旧交替中逐步发展壮大。回首日照三十年商业发展历程,从第一个百货商场的出现,到如今“综合体林立”的商圈新格局,为实现建设“生态立市、工业强市、旅游富市、开放活市、人才兴市”的战略目标,日照正在不懈努力。在未来也必将有更惊艳的商业体去完成时代与城市赋予它的历史使命。
Cities take off, times change. Commerce is gradually developing and growing in the transition from old to new. Looking back at the 30-year commercial development history of Rizhao, from the emergence of the first department store to the current new pattern of "comprehensive complexes" in commercial districts, Rizhao is tirelessly striving to achieve the strategic goal of building an "ecological city, industrial strong city, tourism rich city, open and active city, and talent driven city". In the future, there will also be more stunning commercial entities to fulfill the historical mission bestowed upon them by the times and cities.
焕新城市时尚基因,填补高端商业空白,引领城市精致生活。天宁保利广场,怀揣美好生活愿景与日照邂逅,用作品与城市对话,与城市共成长。
Revitalize the urban fashion genes, fill the high-end commercial gap, and lead the exquisite lifestyle of the city. Tianning Poly Plaza, with a vision of a better life and a chance encounter with sunshine, engages in dialogue with the city through works and grows together with the city.
天宁保利广场建筑面积15万方,以“城市级高端购物中心”的定位精准入局,通过优质的品牌组合和“首店效应”,焕新日照商业格局,玩转多元业态全方位满足人们的高品质生活需求,引领城市时尚潮流。
Tianning Poly Plaza has entered the market with a precise positioning as a "city level high-end shopping center". Through a high-quality brand combination and the "first store effect", it revitalizes the commercial pattern of Rizhao, plays with diverse business formats to fully meet people’s high-quality living needs, and leads the urban fashion trend.
天宁保利广场结合城市人文量身打造商业综合体,将人文、城市、艺术审美和生活方式衔接起来,打造独特的商业美学逻辑,推动城市焕新、消费进阶之路,为人们提供美好而精致的生活方式。
Tianning Poly Plaza combines urban culture to create a tailored commercial complex, connecting humanities, urban, artistic aesthetics, and lifestyle, creating a unique commercial aesthetic logic, promoting urban renewal and consumption advancement, and providing people with a beautiful and exquisite way of life.
携手WU•D探索潮趣创新互动社交场所,构建城市艺术空间,提取建筑语汇,打造前卫的“城市礼盒”,为消费群体创造犹如开启盲盒般的充满惊喜的购物体验。
Collaborate with WU • D to explore trendy and innovative interactive social spaces, build urban art spaces, extract architectural vocabulary, and create avant-garde "urban gift boxes", creating a surprising shopping experience for consumer groups like opening a blind box.
高光礼盒/主中庭
Highlight gift box/main atrium
每个城市都有自己的高光时刻,整个空间以光线和礼盒丝带为线索,“礼盒丝带”飘动延伸至空间之内,一步步开启臻享礼盒,进入高光时刻。
Each city has its own highlight moment, and the entire space is guided by light and gift box ribbons. The "gift box ribbons" float and extend into the space, gradually opening the ultimate gift box and entering the highlight moment.
优雅精致的天花美陈装置,呈现出一种向上的生长姿态,运用玻璃和金属的元素,形成轻盈灵动的立体感,打造璀璨的视觉盛宴,空间充满生命力。
The elegant and exquisite ceiling decoration presents an upward growth posture, using glass and metal elements to form a light and dynamic three-dimensional sense, creating a brilliant visual feast, and the space is full of vitality.
从门厅开始步入到中庭,光影的经过折叠、变换,不同的细节纹理与柔和而连续的绸带在空间中碰撞出轻盈时尚的基调,打破沉静的场域氛围。
Starting from the foyer and entering the atrium, the light and shadow undergo folding and transformation, and different detailed textures and soft and continuous ribbons collide in the space to create a light and fashionable tone, breaking the quiet atmosphere of the field.
梦幻礼盒/次中庭
Dream gift box/secondary atrium
绵延婉转的绸带继续向内延展,在次中庭呈现出交流、互动的围合之势。让“绸带”线条丰富的游走变化在空间当中,不同的角度带来多姿态的呈现,时而轻盈时而富有穿透力的视觉体验。
The continuous and graceful ribbons continue to extend inward, presenting a closed atmosphere of communication and interaction in the secondary atrium. Let the rich and varied lines of the "ribbon" wander through the space, presenting multiple postures from different angles, providing a visual experience that is sometimes light and sometimes penetrating.
透光的玻璃和柔和灯光呈现出优雅灵动的特性,斑驳的光影自然流淌在空间之中,调动空间情绪,更加烘托了梦幻灵动的氛围。
The ceiling modelling lamp petals stretch layer by layer, presenting elegant and flexible characteristics with transparent glass and soft lights. The mottled light and shadow naturally flow in the space, mobilizing the space mood, and further setting off the dreamy and smart atmosphere.
奇趣礼盒/长街中庭
Qiqu Gift Box/Changjie Atrium
长街中庭以“奇趣礼盒”为题,以盒子形态为序、提取其外观、组合、演变为设计元素,结合创意IP打造互动打卡点,空间的视角与交互性变得更加丰富多元,破除沉闷形成开放的空间,打造时尚舒适的休憩、娱乐、互动社交场所。
The Changjie atrium is themed with "Fun Gift Boxes", with the box form as the order, extracting its appearance, combination, and evolution as design elements. It combines creative IP to create interactive check-in points, making the perspective and interactivity of the space more diverse and diverse. It breaks the dullness and forms an open space, creating a fashionable and comfortable place for rest, entertainment, and interactive social interaction.
整个空间去繁从简,以素雅的白色为主体,辅以精致的玫瑰金点缀,勾勒出一处温馨舒适的空间。天花大面积玻璃窗面实现自然采光,营造具有通透与自然呼吸感的室内。
The entire space is simplified and refined, with a simple white color as the main theme, complemented by exquisite rose gold embellishments, outlining a warm and comfortable space. Large area glass windows on the ceiling achieve natural lighting, creating an indoor environment with transparency and natural breathing.
呼应空间自然元素,室内座椅设计提取室内空间设计的线条感,打造流线型座椅,白色与木纹材质搭配体现温馨质感,搭配清新绿植提升空间品质感。
Echoing the natural elements of the space, the interior seat design extracts the linear sense of the interior space design, creating streamlined seats. The combination of white and wood grain materials reflects a warm texture, and the combination of fresh green plants enhances the quality of the space.
无论是商业空间还是城市公共空间,都越来越强调人在场所的体验,通过美陈的介入,可以建立独具视觉性、互动性的场景,为人们提供个性化互动体验,提升空间吸引力。
Both commercial spaces and urban public spaces are increasingly emphasizing the experience of people in the place. Through the intervention of aesthetics, unique visual and interactive scenes can be established, providing personalized interactive experiences for people and enhancing spatial attractiveness. WUD has a professional and experienced aesthetic design team dedicated to creating distinctive aesthetic scenes and bringing another experiential cultural life to urban populations.
美陈、导视标识系统、空间灯光设计等也延续空间自然美学,WU•D各专业团队相互配合、协作,兼顾空间功能性与美观性,重塑人与空间,人与人之间的关系和连接。
The design of space lighting, aesthetics, and signage systems also continues the natural aesthetics of space. WUD’s various professional teams work together to balance space functionality and aesthetics, reshaping the relationship and connection between people and space.
●室内设计
●主题街设计
●灯光设计
●美陈设计
●导视标识系统设计
●潮趣IP
从设计到落地,为保障项目落地品质和水准,设计团队多次奔赴现场巡查施工进度及质量,紧密的团队协作,对细节的极致追求,让项目落地效果高度还原设计效果,打造一个时尚活力且多元的商业空间,构建全新的消费场景,重塑日照市民的品质生活,焕新日照商业格局。
From design to implementation, in order to ensure the quality and level of project implementation, the design team has visited the site multiple times to inspect the construction progress and quality. Through close teamwork and the pursuit of details, the project implementation effect is highly restored to the design effect, creating a vibrant, natural ecological, and sustainable commercial space, enhancing the consumption experience of local residents, and supporting the high-quality development of the urban economy.
项目名称:山东日照天宁保利广场
项目地址:日照市东港区济南路日照体育公园
竣工时间:2024年01月
业主单位:天宁集团/保利商旅
设计单位:WU•D伍曦设计
深圳市伍曦设计顾问有限公司
SHENZHEN WUXI DESIGN CONSULTANT CO.,LTD
{{item.text_origin}}

