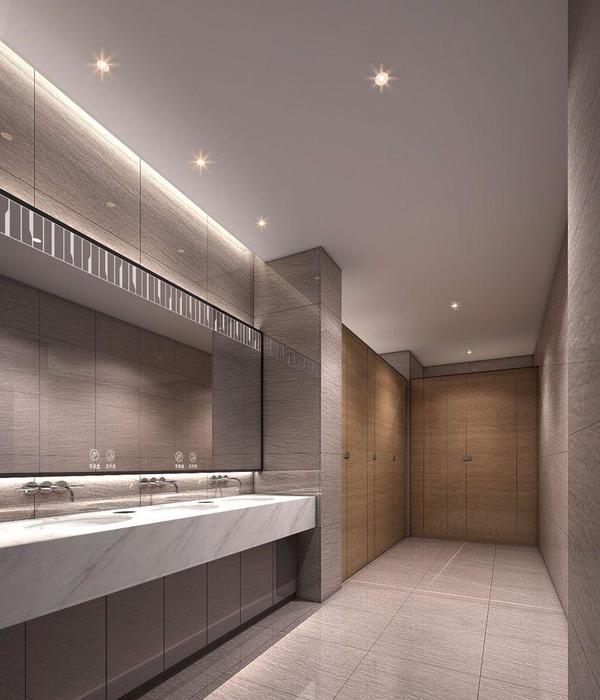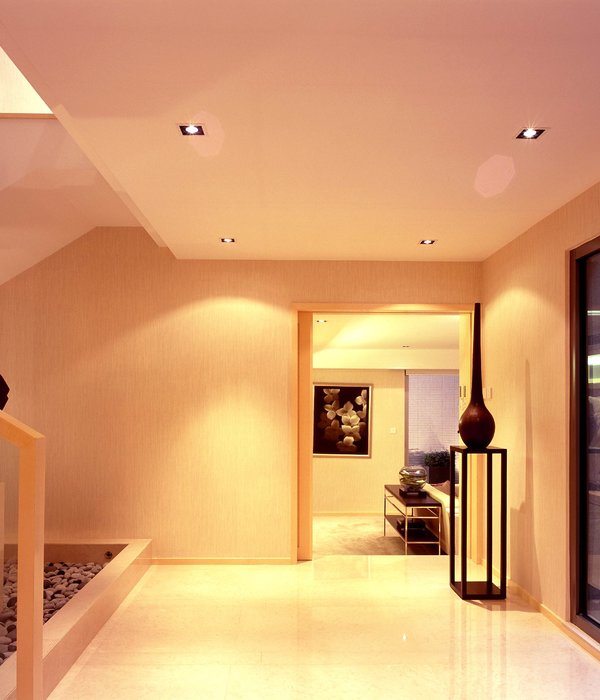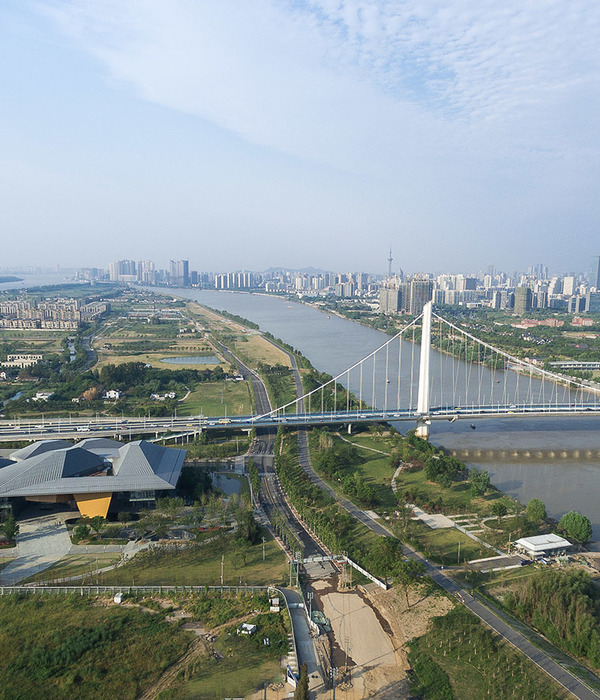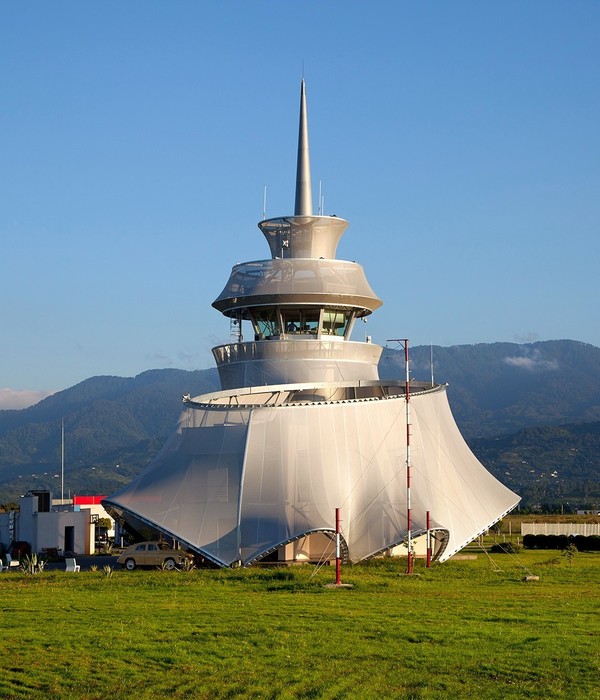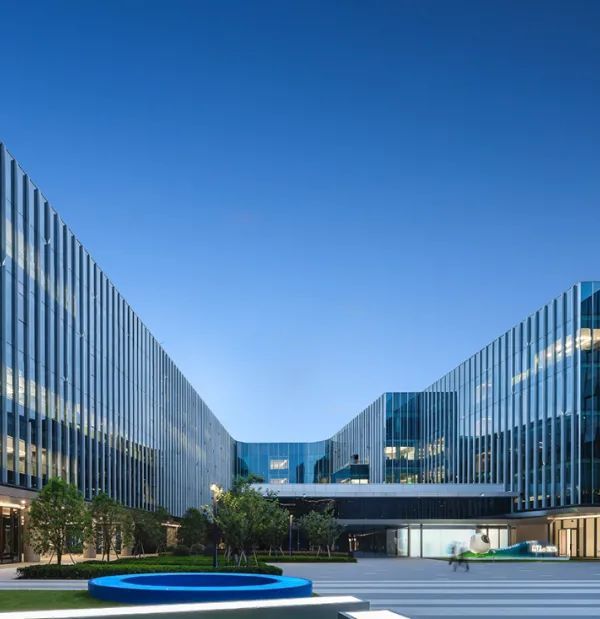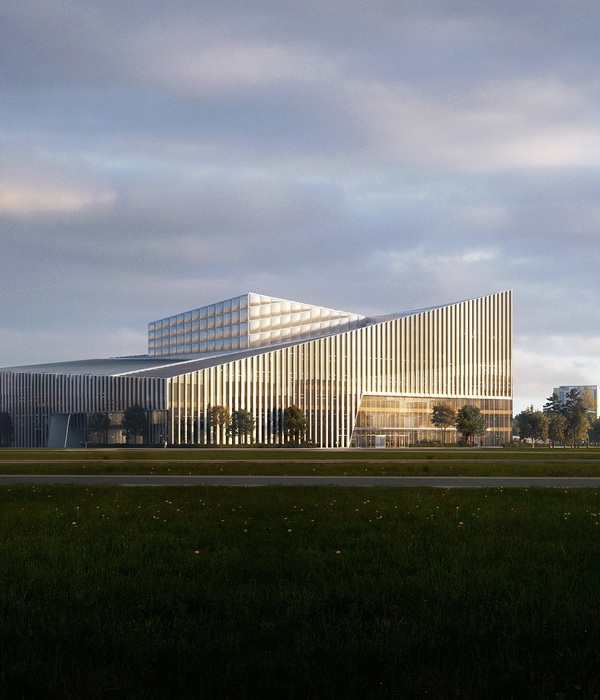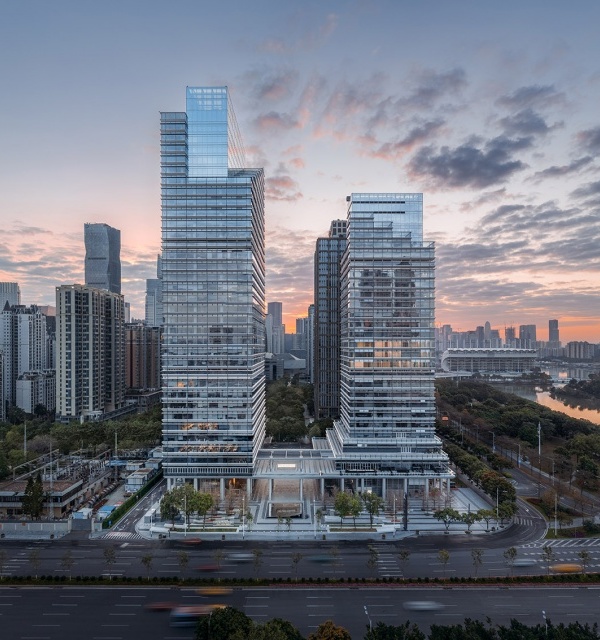Batoche National Historic SiteBATOCHE, SASKATCHEWANINTERPRETIVE PLANNING AND DESIGN, ARCHITECTURE, AND LANDSCAPE ARCHITECTUREA viewing tower and lens, referencing traditional Métis motifs, encourage visitors to see this historic landscape in a new light. Our project integrates architecture, landscape and interpretation, creating an experience that helps visitors understand the spiritual significance of the land, as well as the historical. Read an in depth project description on our website, or visit ArchDailyto read more.Recently, AZURE Magazine wrote an article on our new approach to cultural interpretation.
TYPE: Interpretive planning and design, architecture, and landscapeFIRM OF RECORD: Form:MediaPARTNER: Ekistics Planning & DesignCLIENT: Parks Canada gc.pc.ca/LOCATION: Batoche, SaskatchewanBUDGET: $570,000 (design/build)STATUS: 2015–16DESIGN/BUILD TEAM (FORM:MEDIA—DESIGN): John deWolf—principal in charge (EGD), project manager, lead design; Adam Fine—interpretive planner; Sahsina Chitrakar—interpretion designer; Natalia Ultremari—graphic designer; Edward Vella—graphic designer. PARTNER TEAM (EKISTICS PLANNING AND DESIGN—DESIGN): Chris Crawford—principal in charge (architecture); Julien Boudreau—designer; Thomas Evans—intern architect; Matt Kijewski—intern.Rob LeBlanc—principal in charge (landscape architecture); Devin Segal—lead landscape architect; Justin Neufeld—intern landscape architect; Derek Hart—civil engineer technician. DESIGN/BUILD TEAM (SKYLINE ATLANTIC CANADA—BUILD): Genevieve McIntyre—project manager (build); Jean Lanteigne, engineering technologist.SUBCONSULTANTS: SweetCroft Engineering Consultants Ltd.; Elance Steel Fabrication Co Ltd.; Mennie Design & Build Ltd.Storyboard on the landscapeAs sesquicentennial celebrations unfold, it is important not to overlook Canada’s pre-Confederation and first nations heritage. This experiential design undertaking is aimed at strengthening ties between the Canadian Government and the Métis Nation—Saskatchewan. At the heart of this history is a land dispute—the source of inspiration for our core concept. Two opposing methods of landholding: a thoughtful linear and river-oriented allotment by a semi-nomadic turned agrarian people versus an unnatural grid-based system imposed on one nation by another. Herein lies a testimony of a land that follows from non-issue to conflict, through an entente to a formal collaboration between a First Nation and a government.A National Historic Site of Canada since 1923, this 955 hectare property is an impressive landscape in a setting of aspen forest and remnant fescue prairie. The focus for our project is Lot 47, the location of the once thriving village of Batoche. Our design seeks to tell the story of this place, considered the heart of the Métis nation. The Métis are descendants of those born of indigenous and European peoples. Rather than imposing numerous and frequent insertions, we unite this expansive cultural landscape through the delicate placement of four conspicuous elements. Minimal intervention and a light footprint were key goals. For example, a simple mowed/burned strip that reinforces the linearity and direction of the river lot. Structures are raised up on piles to reduce impact on this archaeologically sensitive site. Robust materials—weathering and galvanized steel, cedar, and stone—minimize maintenance and evoke themes of permanence. Efficiency pervades the details–best demonstrated by innovative batten joinery developed to significantly reduce the size and quantity of fasteners.The distinct seigneurial river lot land division plays a role throughout, from the spacing of Saskatoon berry rows in the to the organization of the overall site. The wooden panel system—a structure to provide support, a trope to represent the river lots—is also rooted in another reference to Métis culture: the weave of the ceinture fléchée sash. The interpretation supports a sense of pride by honouring both the pre- and post-battle story. Together with modern building forms and materials, the conviction of a thriving Métis culture is reinforced.As a team of multiple professions, the synthesis of method, process, and workflow of our colleagues enriches our designers. For example, our architects and landscape architects think not only of the natural/built environment, but consider interpretation and graphic details as part of their interdisciplinary design process. This is an account of disciplines collaborating to use the landscape not merely as a setting, but rather as a lead character. Parks Canada’s goal is for an architecturally interesting, one-of-a-kind, and interactive design that incorporates historically significant themes and activities of Batoche. Parks wished to use this project as a bridge to allow a landscape scarred by resistance to tell a story of a thriving culture, to create a destination, and to reestablish ties. Through design, we hope to honour the Métis story and to improve cultural relations.
{{item.text_origin}}

