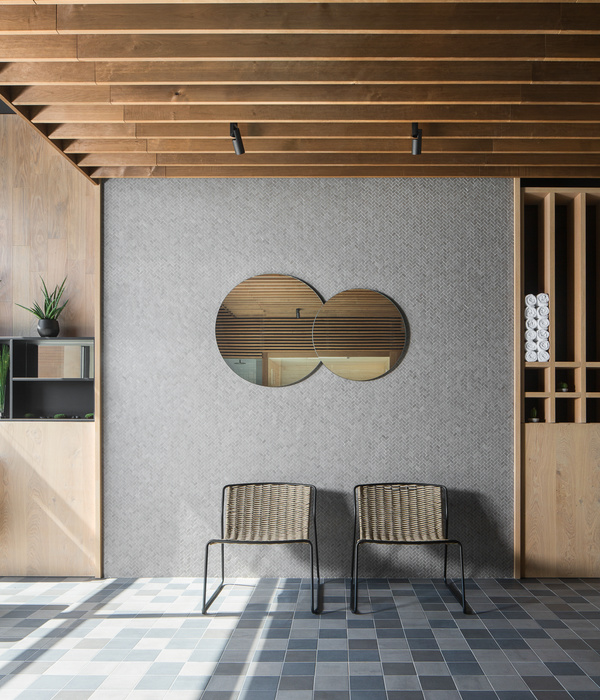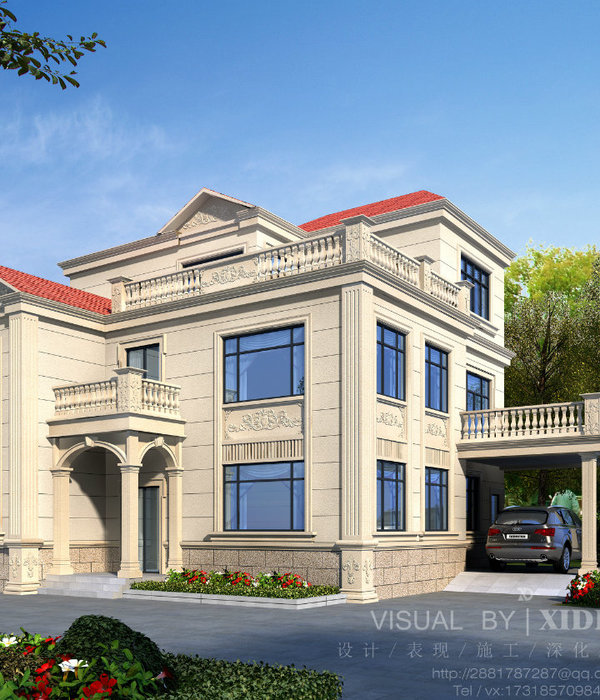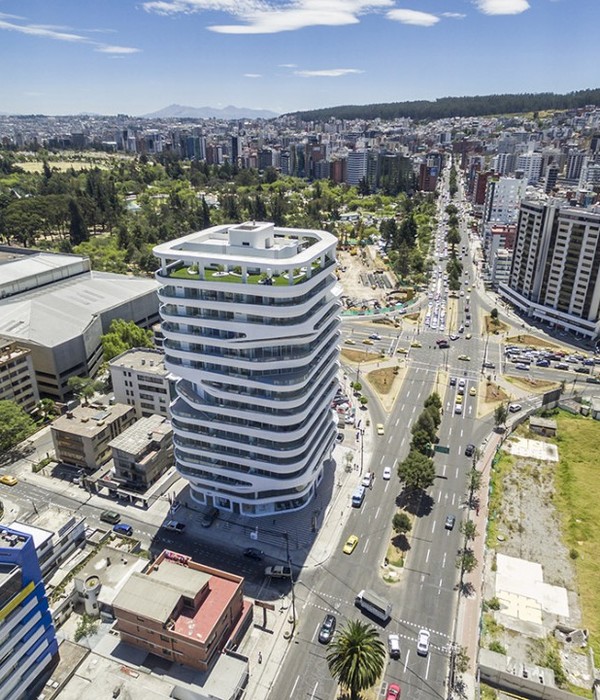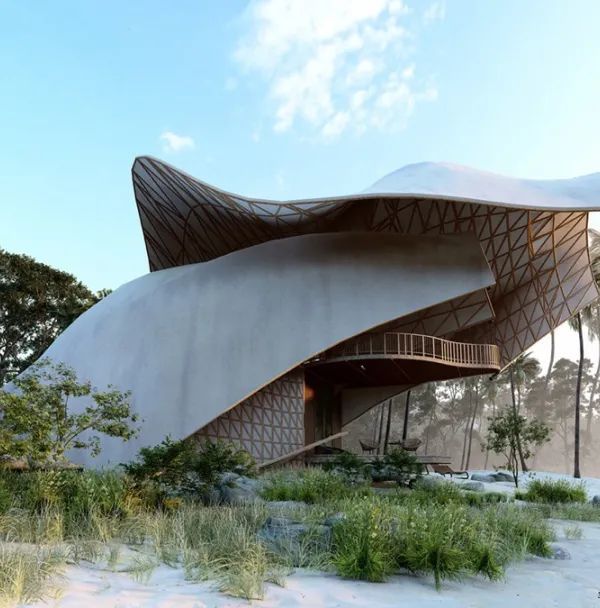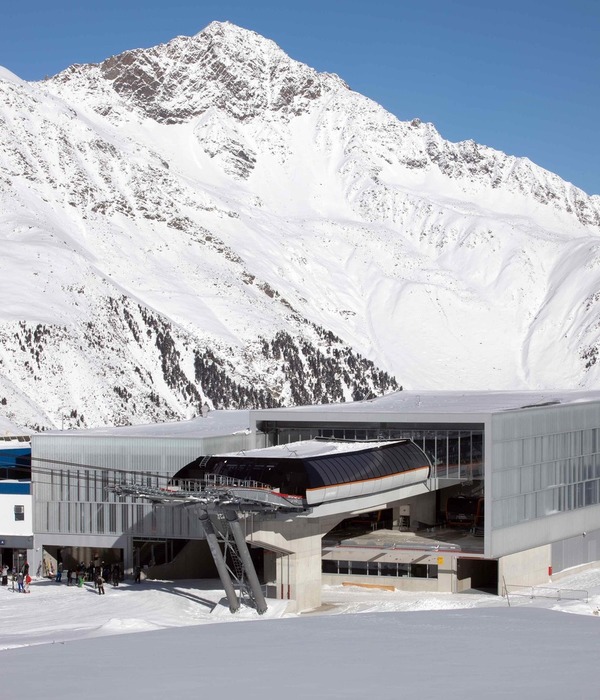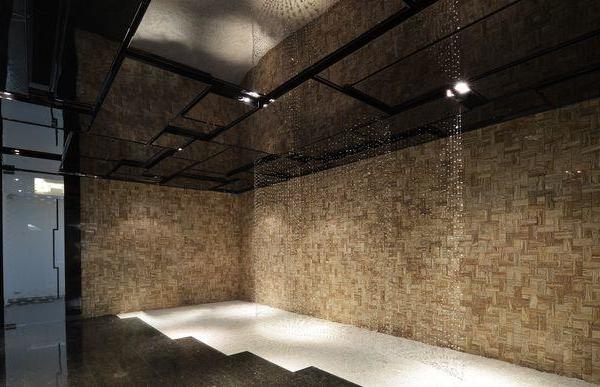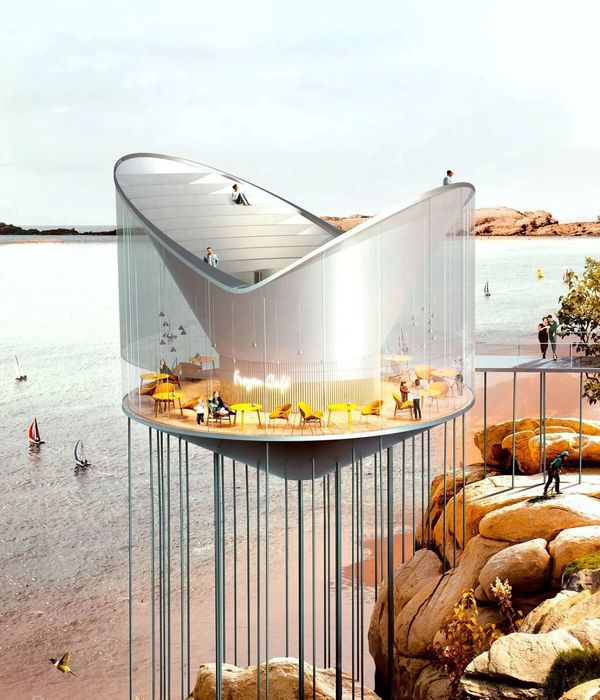Jing’an Ronghui Plaza consists of two towers, one high-end residential buildings and serviced apartments. The programme is distributed within four individual volumes. The residential and office towers - linked by a ground floor retail layer - are placed across the site to optimise sun orientation and reduce the casting of shadows on the plot, while simultaneously reducing impact on the surrounding buildings.
The facade design for Jing’an Ronghui Plaza was developed around two principle elements. The horizontal ribbons that wrap around balconies and facade openings and the vertical shifts in the ribbons towards the main street which add a vertical articulation to the buildings and ground them on the site.
Large glass openings allow natural light into the buildings, creating optimal interior lighting conditions for the different functions and ensuring spectacular city views. On the lower levels the buildings connect to a park setting with greenery and water features.
{{item.text_origin}}

