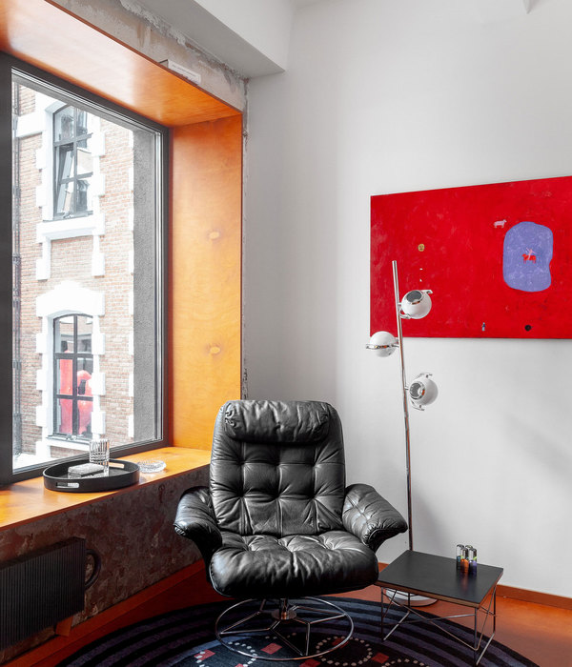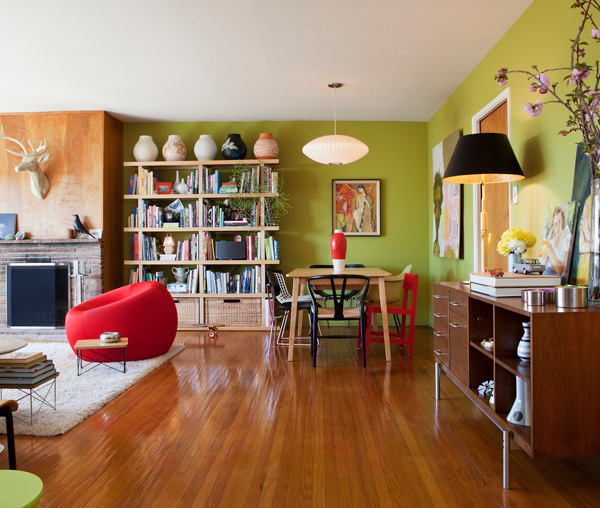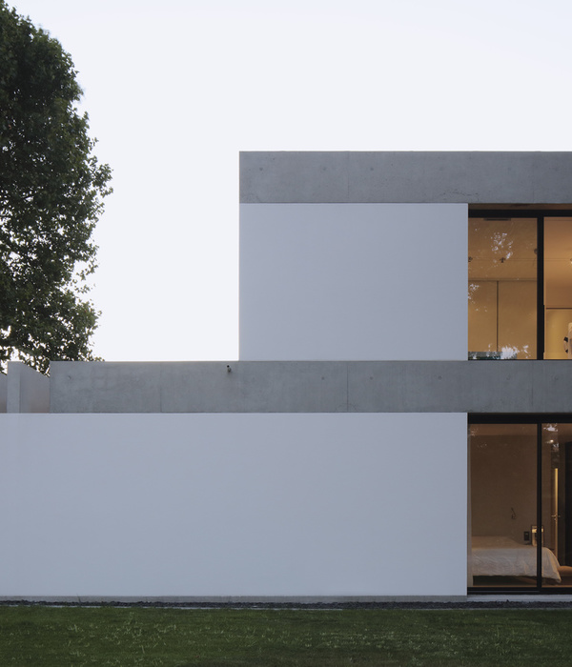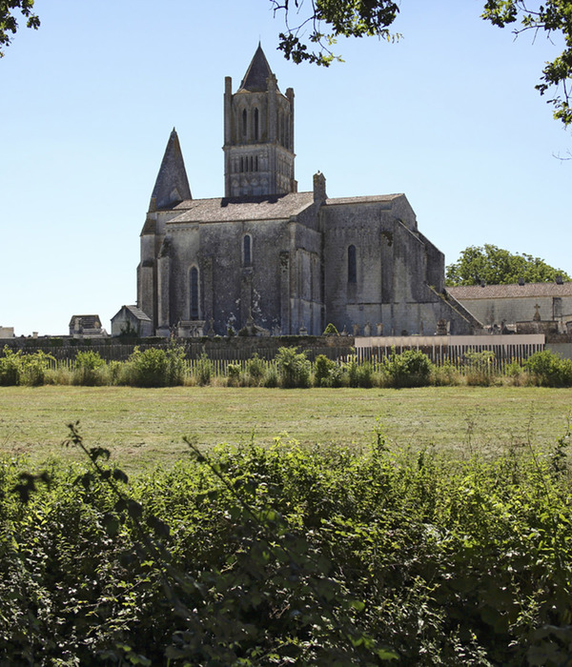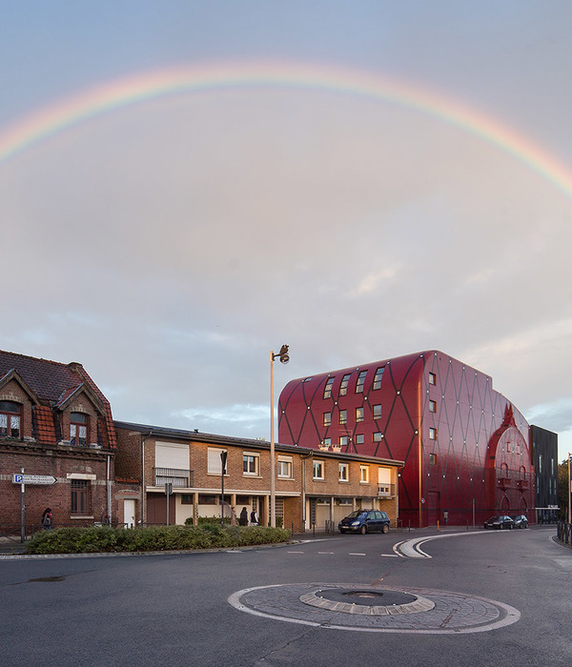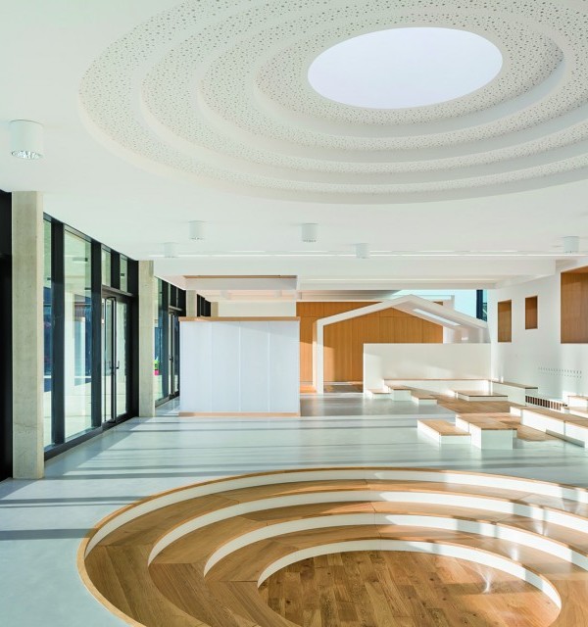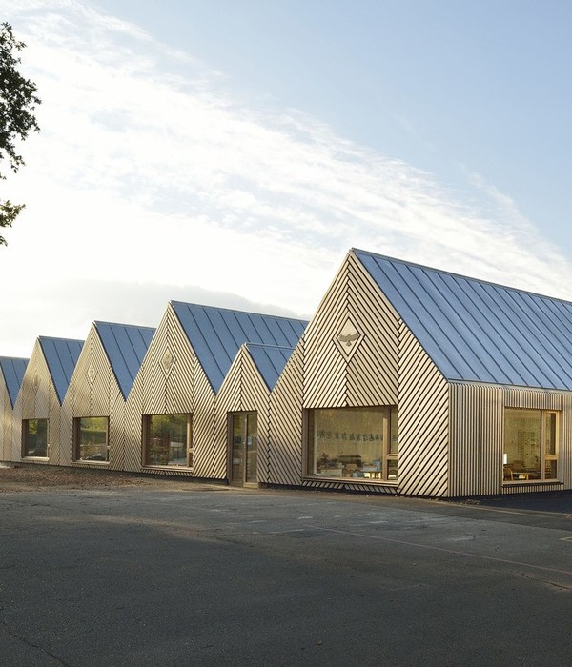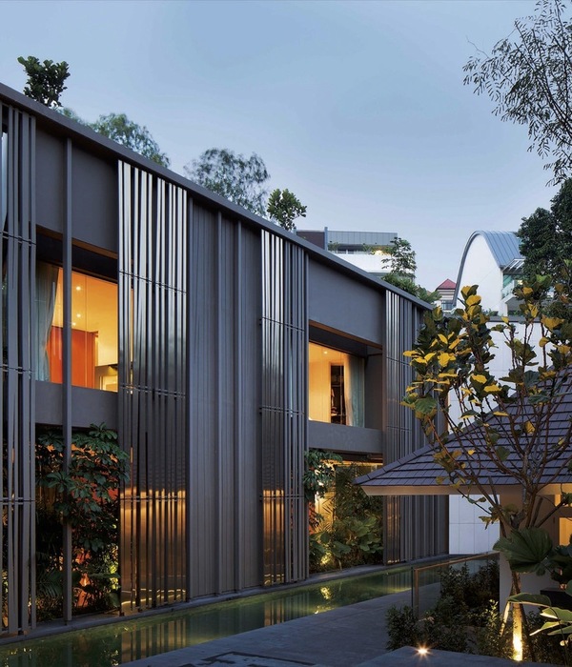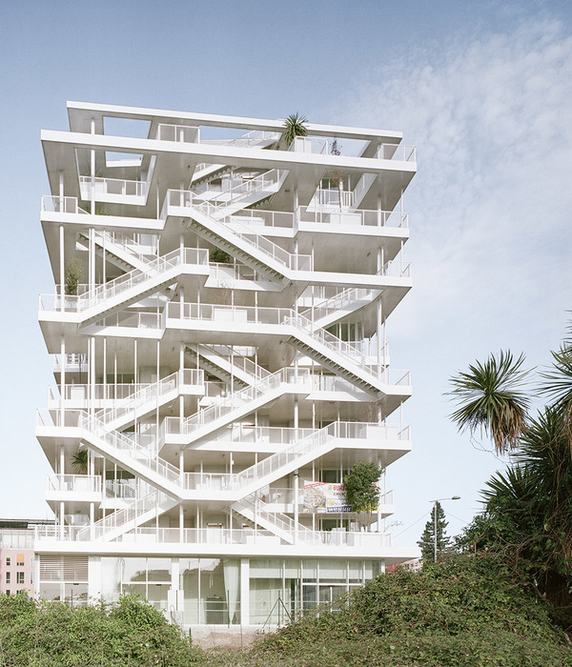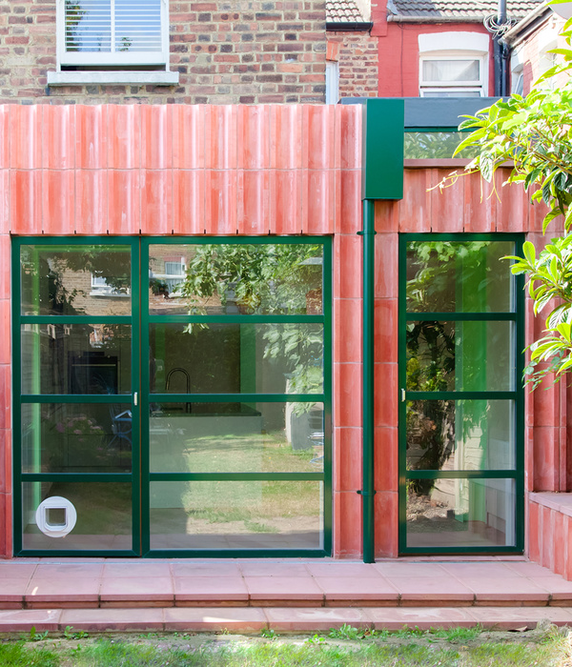Conceived as a series of interlocking horizontal planes this beach house is set comfortably within the sand dunes overlooking Avalon Bay. A low slung profile blends into the landscape. Entering the house through a large pivot door into this double story space the relationship between line, volume and horizon comes into focus. Lines extend through the house all converging to the distant horizon. Cantilevered roof planes shelter balconies and terraces. A solitary bluestone fireplace wall with stainless steel flues penetrate the roof planes as they extend from inside to out. Beach sand coloured stone flooring flow uninterrupted from inside out onto wrap-around terraces. Frameless glass doors and multi track sliders open the house for outside living and entertaining. Built-in and loose furnishings all compliment the design with subtle selection of soft textures and hues reflected in the beachfront environment. Handle-less satin lacquered white cabinetwork dissolve integrated appliances and extend the geometry to the benefit of selected artwork. Adjustable sun louveres to the cantilevered roofs provide passive climate control. Shading in summer months is reversed in winter with deep penetration of sunlight into living areas. Concrete floor and roof slabs provide thermal mass as well as protection against environmental extremes.
Year 2013
Work started in 2011
Work finished in 2013
Main structure Reinforced concrete
Contractor Max Klause
Cost AUD $2,500,000
Status Completed works
Type Single-family residence
{{item.text_origin}}

