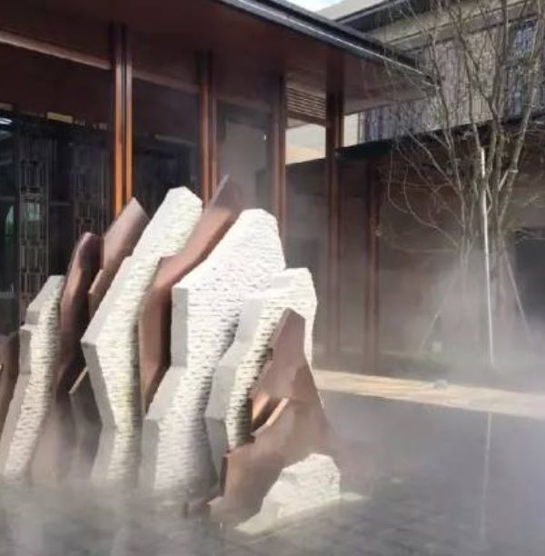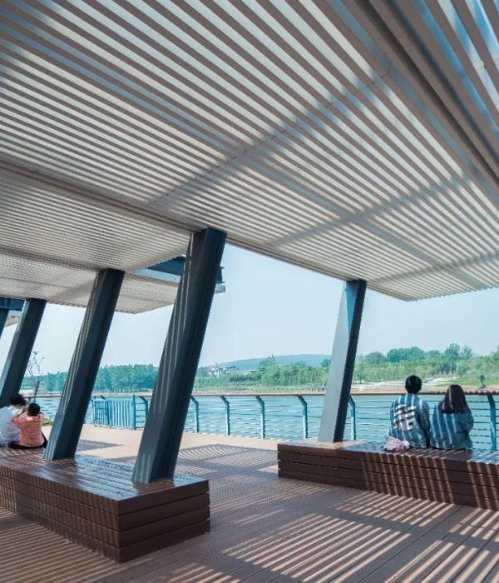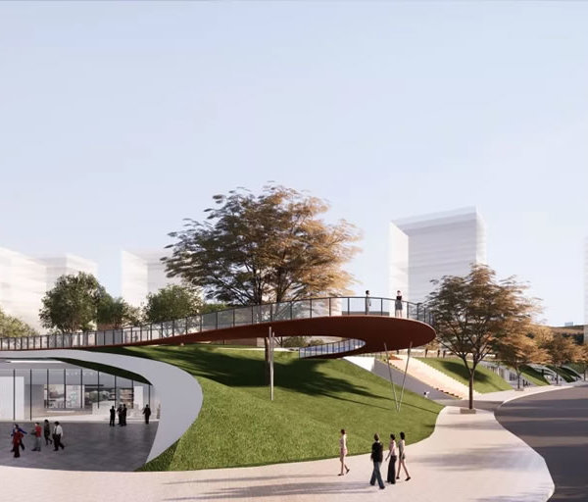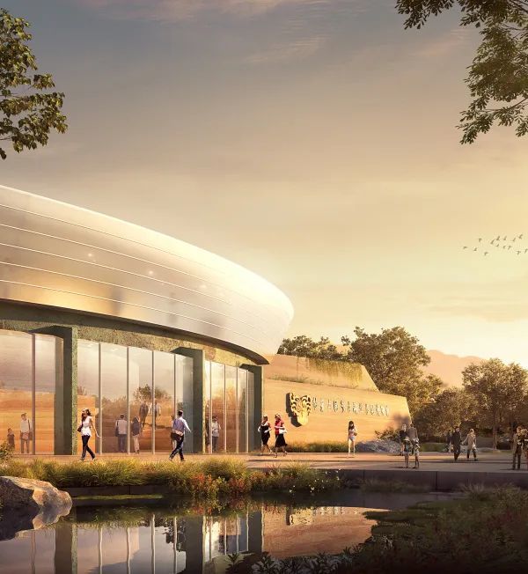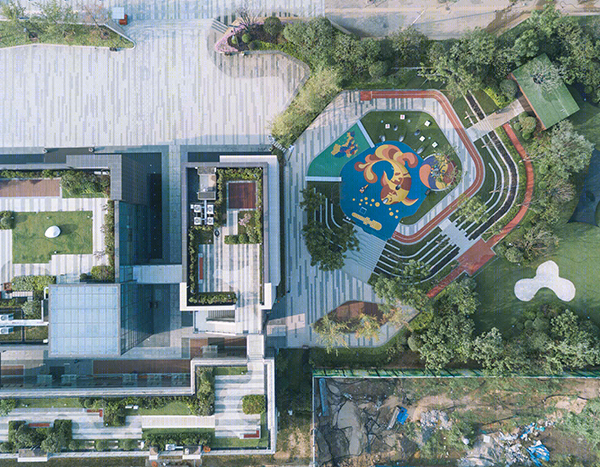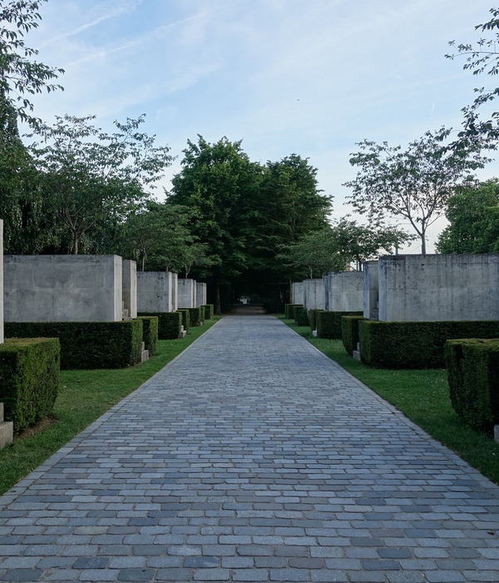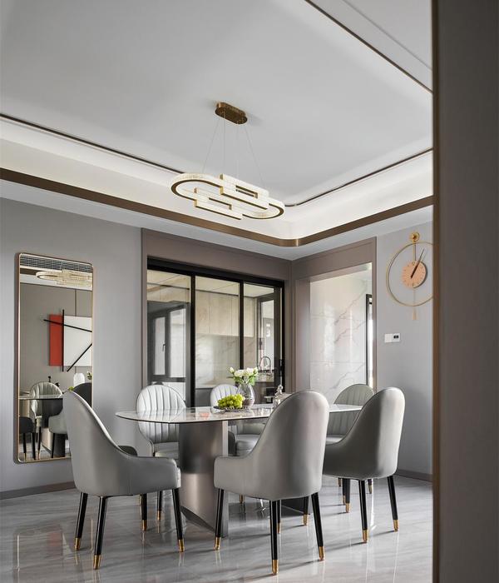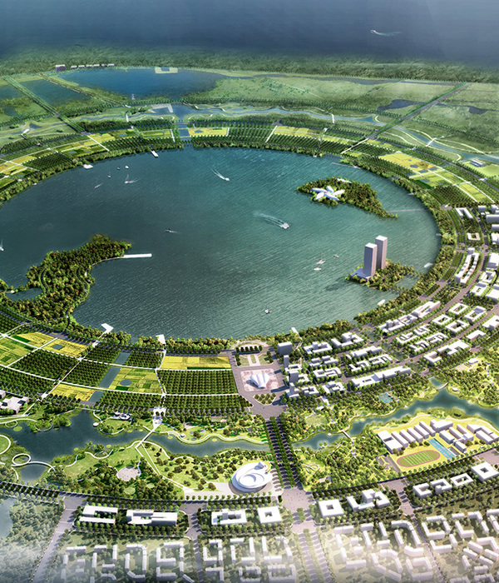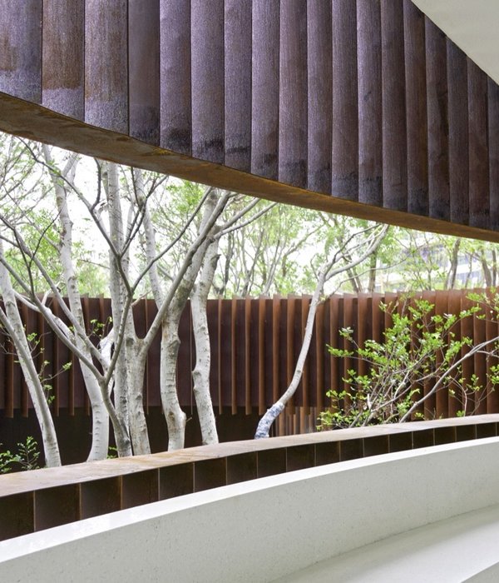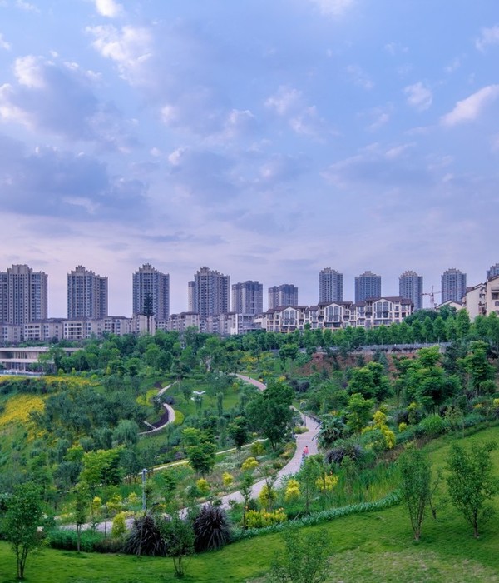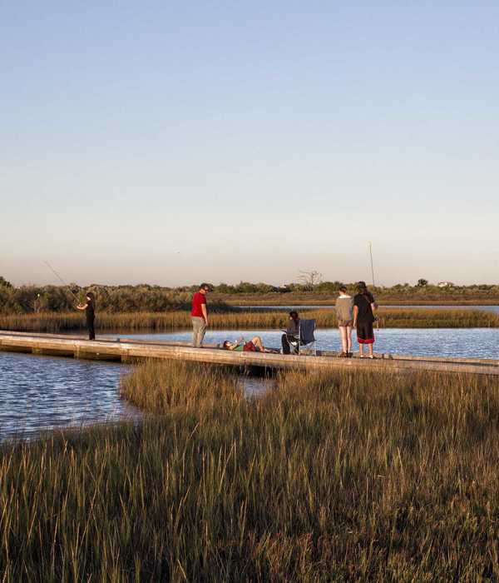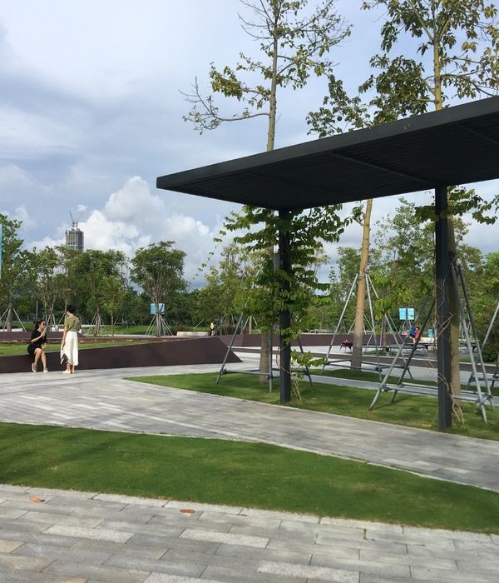Firm: KHORDA Architects
Type: Hospitality + Sport › Hotel Landscape + Planning › Public Park
STATUS: Concept
SIZE: 500,000 sqft - 1,000,000 sqft
The forest is one of the most important natural resources, this fact imposes a great responsibility when designing in such conditions. The design site is very diverse: there is a reservoir, a forest and hills - this is a clean corner of nature almost untouched by human activity.
In this project, we thought about two concepts: nature and man, about how man interacts with nature and how they both change in the process of this interaction. We formulated the main principle that we followed in the design as "delicate intervention". All buildings of the complex are designed so as to occupy as little land area as possible, for this we raised them above ground level on thin supports and thus we got several advantages at once:
1 - minimum building area
2 - additional green spaces under buildings for walking and relaxation
3 - buildings are included in the main walking routes of the park and are not an obstacle
4 - creating an additional visual experience (each building offers unique views of the park from the height of the tree crowns)
Shaping principles
When creating the shape of buildings, we turned to the principles of shaping inherent in nature itself. A tree served as a prototype for us. If you look closely, you will notice that all trees are built according to the same principle: each tree has roots, trunk, branches, leaves and flowers. Changing the parameters of each element (thickness and height of the trunk; length, direction and number of branches; size, number and shape of leaves and flowers) and combinations of these parameters lead to all the variety of tree species that we know.
Each building consists of the same basic elements: a support on a thin leg (it has veins imitating the shape of a tree trunk), expanding at the top, on which a horizontal platform is located.
This platform has glass walls around the perimeter and is covered with a roof. By varying the number and frequency of the position of the supports, the number of veins, the shape of the upper part of the support, the shape of the horizontal platform, as well as the number of veins in the roof and its slope, we get a huge number of different combinations. All buildings of the complex are built according to this principle of shaping - this is a kind of imitation of the forest "artificial forest"
Despite the fact that all buildings are based on the same principle, each of them is unique in its own way. The shape, size and proportions of each building are in direct proportion to the function of the building and its location on the site. They (buildings) seem to be deformed and modified, adjusting to the environment - this is a kind of metamorphosis of the organism when external conditions change - this is the unity of diversity.
Masterplan
The general idea behind the masterplan was to create continuous, intertwining hiking trails that developed the theme of walking in the woods. Hiking trails run through the entire territory of the complex, allowing you to get to any point of it. The automobile road, as it were, rings the park and provides access to buildings, but at the same time does not cross it, leaving the park only for pedestrian walks. There is an underground parking near the hotel.
{{item.text_origin}}

