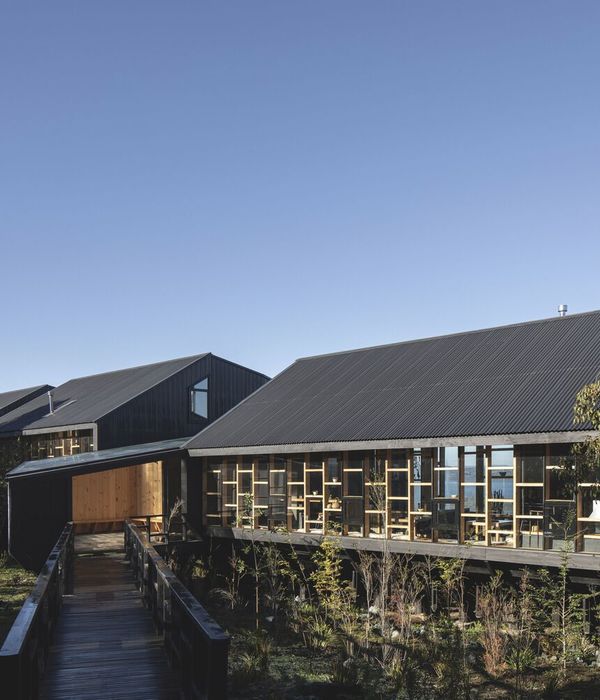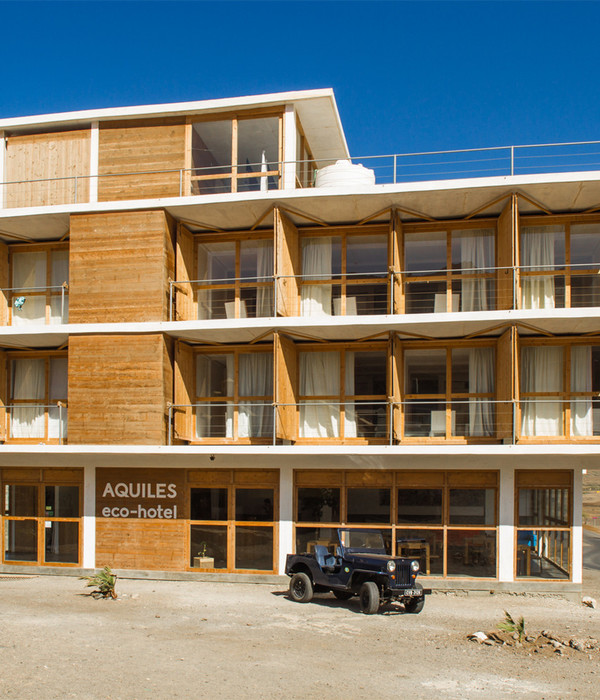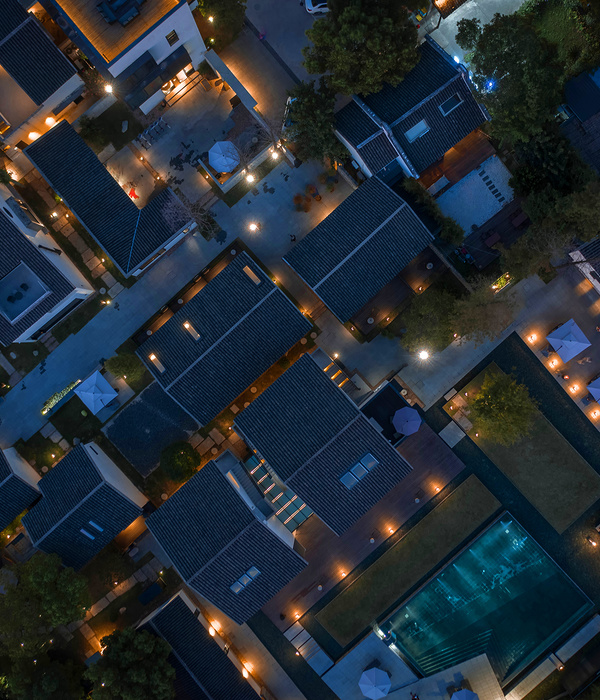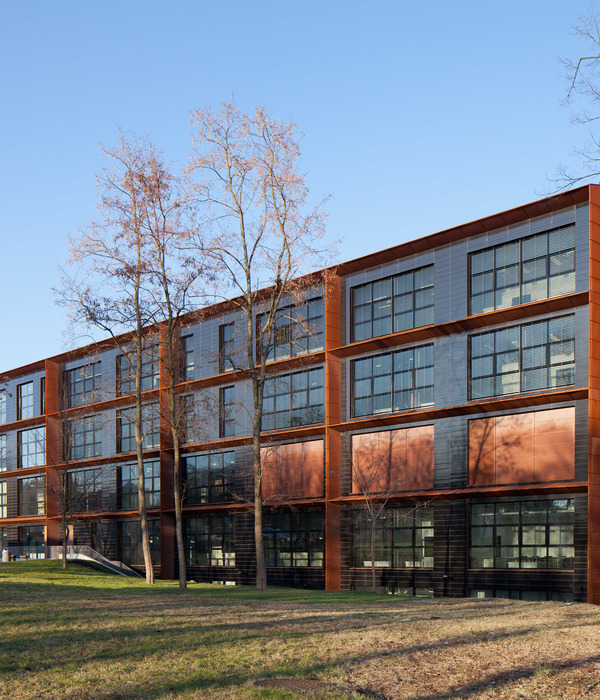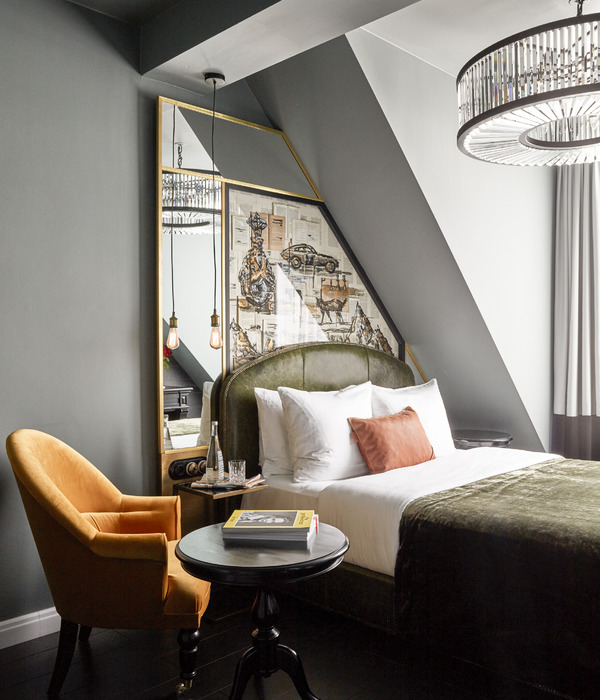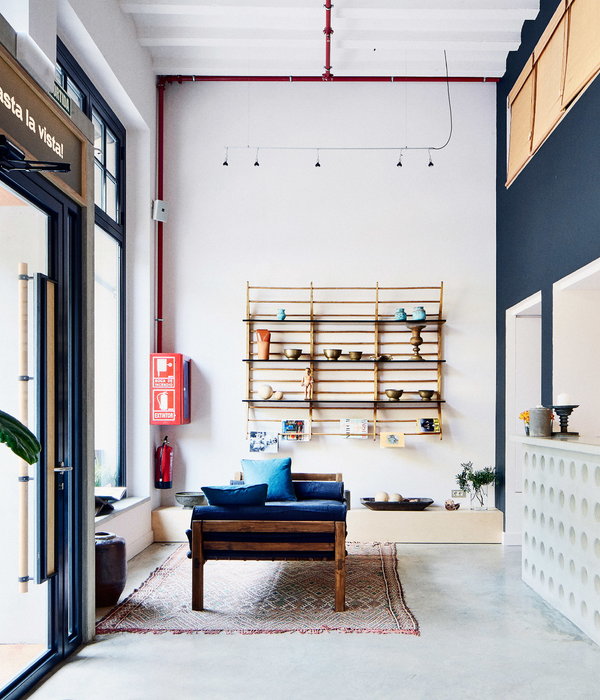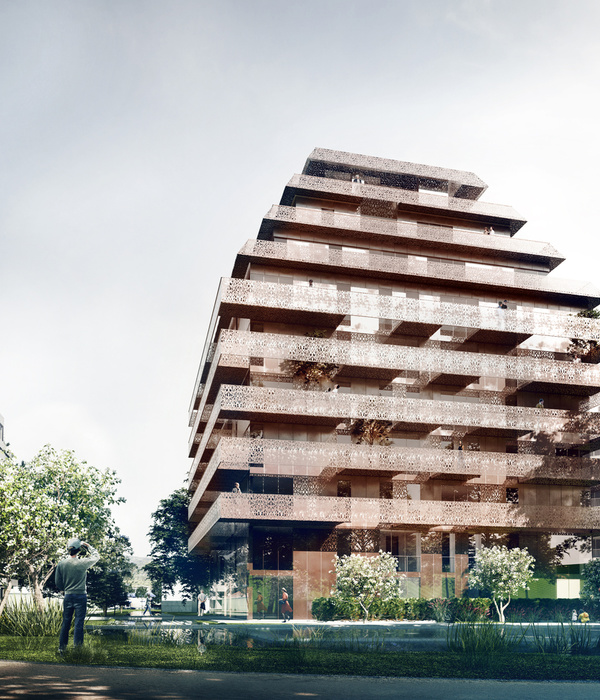“Folkets Hus”(人民之家)位于斯德哥尔摩城郊,是Fisksätra住宅区再开发项目落成的第一座建筑。
建筑被用作文化和青年中心,在Fisksätra社区中担负着重要的社会责任。作为一栋临时性的建筑,它被构思为现代版本的传统帐篷结构。1787年-1790年间,瑞典索尔纳Haga公园也有一个类似的案例,即著名的“铜帐篷”(Copper Tents),起初它同样被设计为临时性的结构,实际却一直保留至今,并且成为了斯德哥尔摩的一处地标。
▼建筑外观,overview
Folkets Hus (The People’s House) is the first building to be completed in the redevelopment of Fisksätra – a suburban residential area outside Stockholm.
The building – a culture and youth center with great social responsibilities in the community of Fisksätra — is meant to be provisional with a temporary building permit, and the outcome can be described as a contemporary version of a traditional tent structure. A similar example (and early reference) is the famous Copper Tents in Hagaparken in Solna, Sweden, built between 1787-1790, which also were meant to be provisional, but remains to this day and have grown to be a landmark of Stockholm.
▼草图和模型,sketch and model
项目的主要挑战在于实现社会的可持续性。Fisksätra人民之家在凝聚当地多样化的人口方面发挥着关键性的作用,然而,从前的建筑位置较为偏远,因而需要重新将其置于社区的中心,使其与居民充分互动。新建筑被设置在通勤车站附近,旨在吸引各个年龄段和背景的使用者。
One of the main challenges in this project was social sustainability. Fisksätra Folkets Hus is an organization that plays a key role in bringing the diverse population of Fisksätra closer together, but the former building was located far from the center. Therefore, it was crucial to place the new building center stage, where it can be both seen and heard. Thus, the new building is located in the heart of the community, near the commuter station, and is designed to attract people of all ages and backgrounds.
▼新建筑被设置在通勤车站附近,the new building is located near the commuter station
建筑的外立面和屋顶均覆盖以正弦曲线轮廓的彩色钢板,醒目的粉绿色与附近公寓楼的橙色砖墙外观形成了鲜明的对比。中庭上方设有宽30米的眼形天窗,是最主要的设计元素。室内设计与建筑外部保持了相同的简洁感与耐用性,仅选用少量的材料和色彩,使空间变得灵活而明亮。
Both the facade and roof are clad with sinusoidal profiled color coated steel plate, and the eye-catching pale green color creates a vibrant contrast to the neighboring orange brick apartment buildings. The main design element is a 30-meter-wide eye-shaped skylight over the central atrium. The interior is as simple and durable as the outside, with few materials and colors, and the rooms are flexible and bright.
▼环境鸟瞰,aerial view
▼醒目的粉绿色与附近公寓楼的橙色砖墙外观形成鲜明对比
the eye-catching pale green color creates a vibrant contrast to the neighboring orange brick apartment buildings
▼眼形天窗鸟瞰,the eye-shaped skylight
▼天窗为中庭引入自然光
the skylight brings natural light into the atrium
▼楼梯和天窗,stairs and light
▼楼梯细节,stair details
▼楼梯光影,stair and light
独特的三角形窗户模仿了帐篷的开口,能够让空间显得比实际更大。地面选用了抛光过的混凝土和大面积的松木,墙面则以涂白的木板铺设。浅色的室内主调有助于为建筑中丰富多彩的活动创造适宜的背景。
The unique triangle shaped windows resemble the openings of a tent and makes the rooms appear larger than they are. The floors are sanded concrete and massive pine wood, and the walls are clad with white painted wood panel. The pale coloring of the interior was chosen to create a backdrop for the colorful activities that takes place there.
▼公共房间,the people’s room
▼三角形落地窗,the triangle shaped window
基于有限的时间框架,该项目从最初的草图到最终落成仅花费了不到一年的时间。“人民之家”旨在创造一个受到当地孩子们喜爱的场所,同时为社区带来积极的氛围,增强人们对于未来变化的憧憬。
The project also had a limited time frame and was completed – from initial sketch to final inauguration — in one year. The aim was to create a design that would be popular among the numerous children who lives in the area, to create a positive vibe and a sense that change is coming – change that is good for the community.
▼屋顶细节,roof detailed view
▼立面钢板细节,detail steel facade
▼一层平面图,ground floor plan
▼二层平面图,first floor plan
▼屋顶平面图,roof plan
▼北立面图,north elevation
▼剖面图,section
Project Name: Fisksätra Folkets hus
Client: Stena Fastigheter
Architect office: Sandellsandberg Architects,
Lead architect: Thomas Sandell
Architect team: Thomas Sandell, John Pantzar, Ivan Grelz, Marcus Brogren
Completion Year: 2020
Gross Built Area: 550 sqm
Awards: Swedish Design Awards – Design-S 2020.
Photo credits:
Photos from site: Stena Fastigheter / Pixprovider
Drawings, sketches and photos from office: Sandellsandberg Architects
Film: SSAB/Marcus Möller,
{{item.text_origin}}



