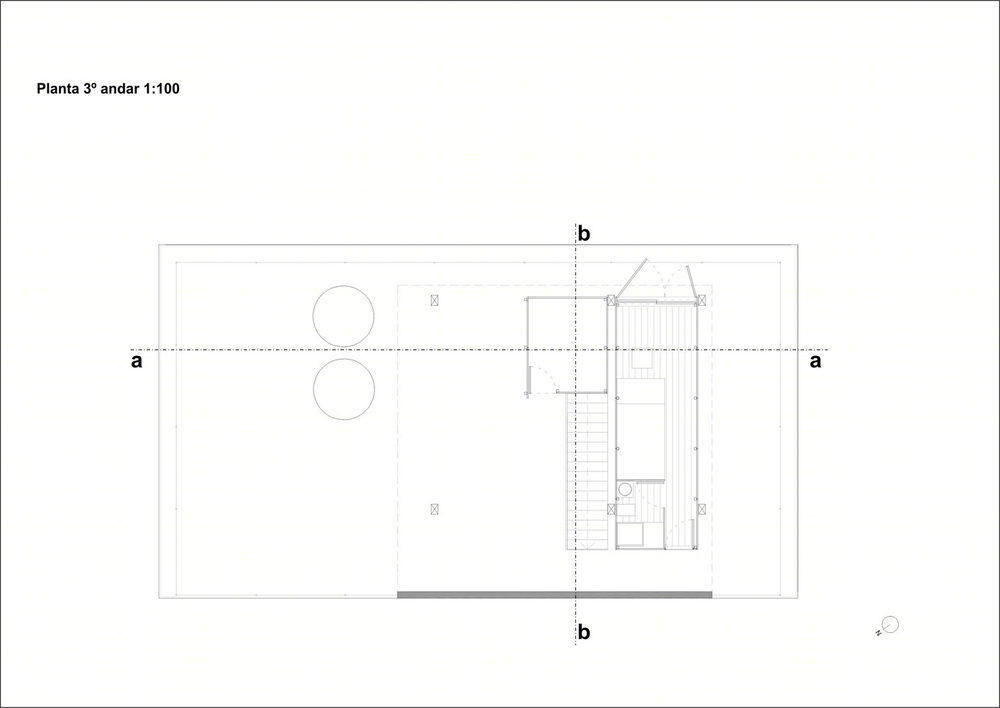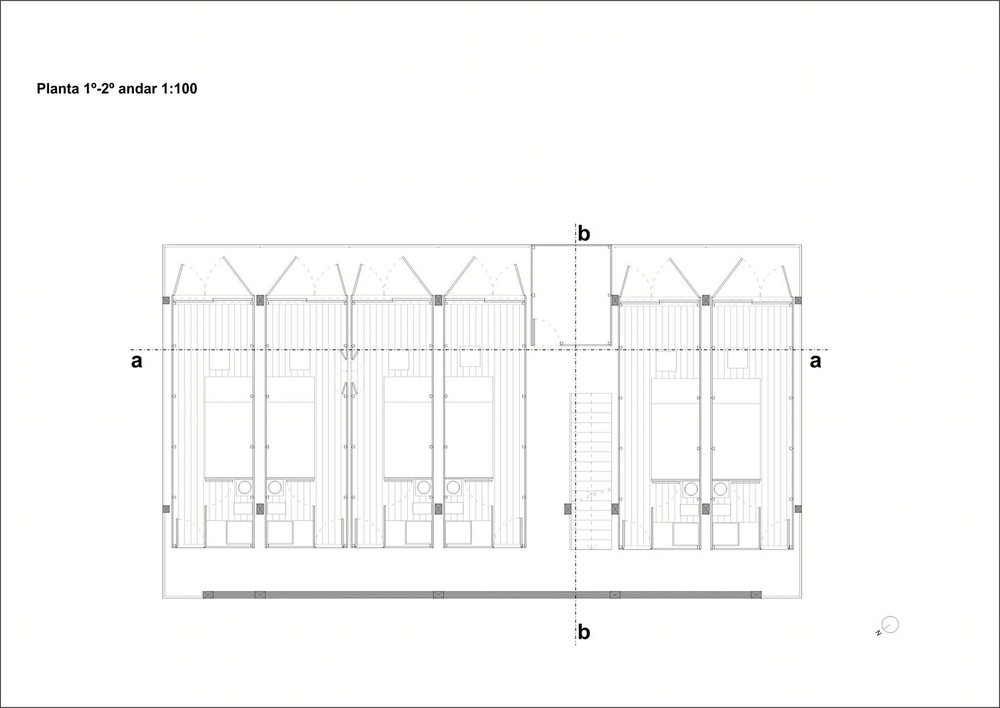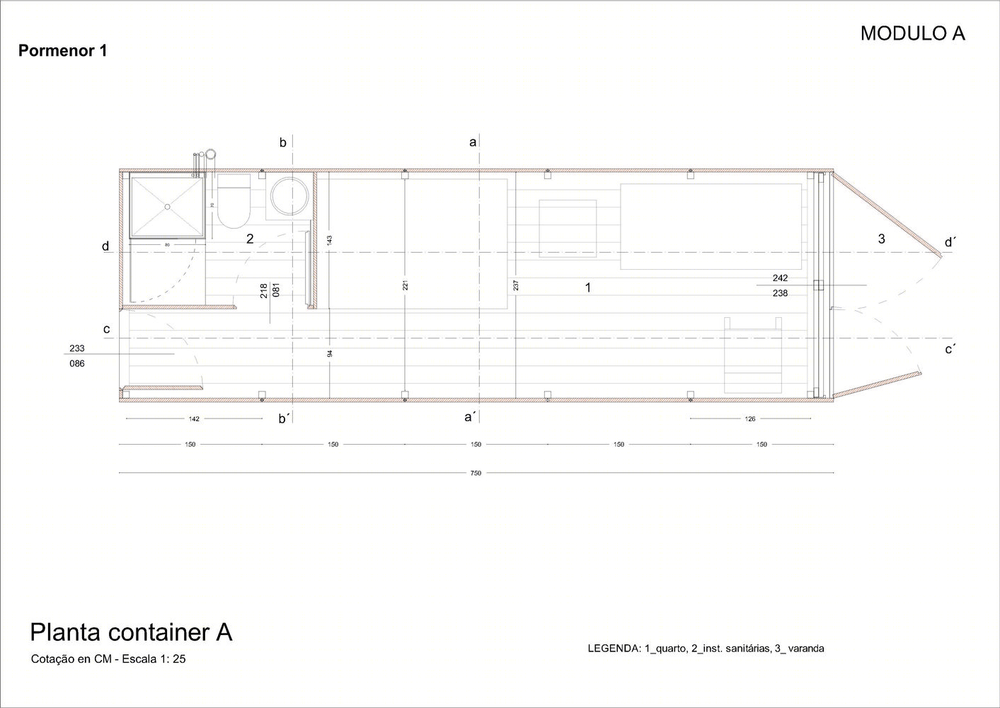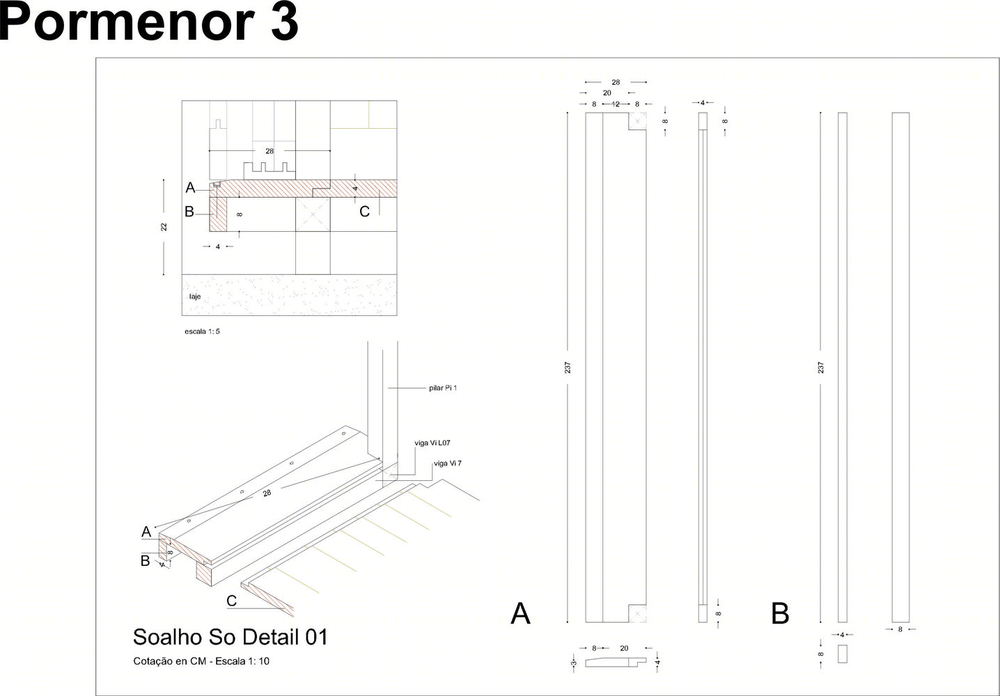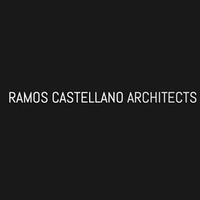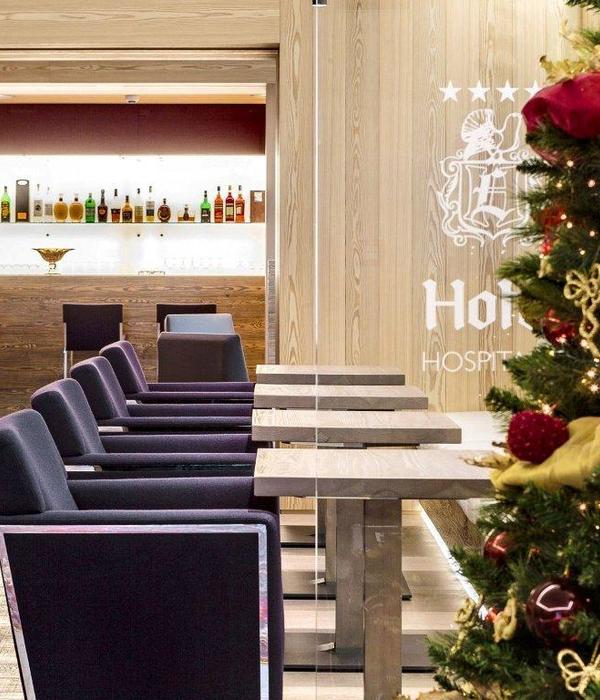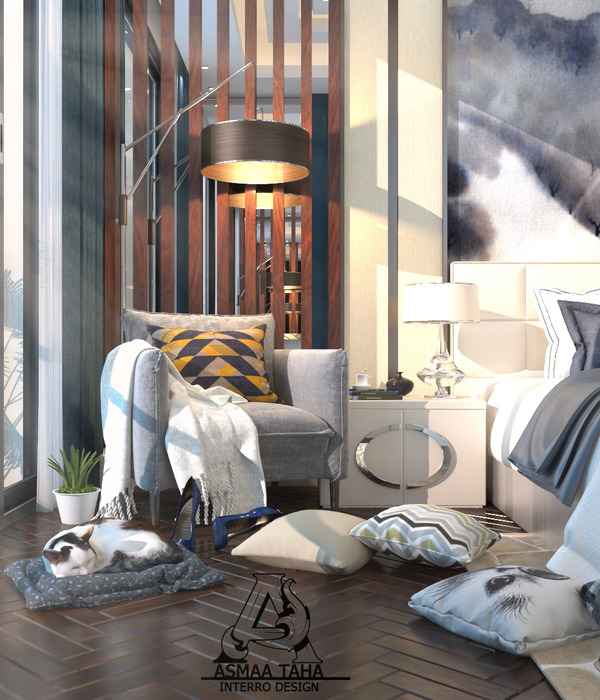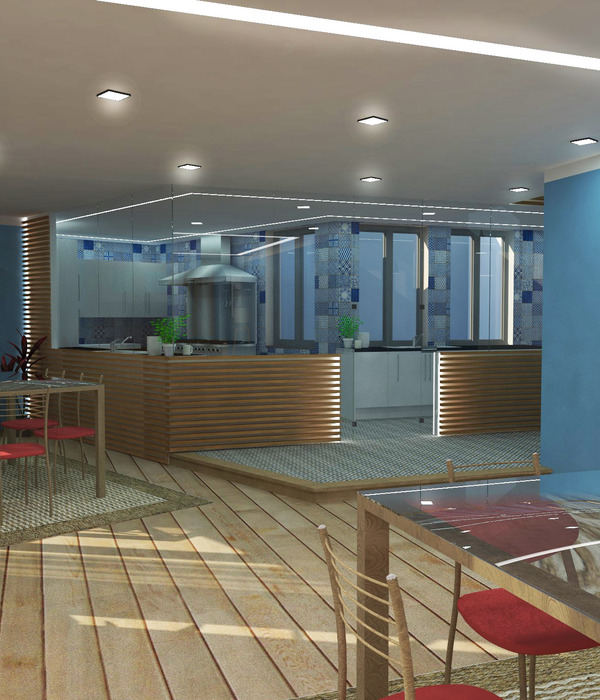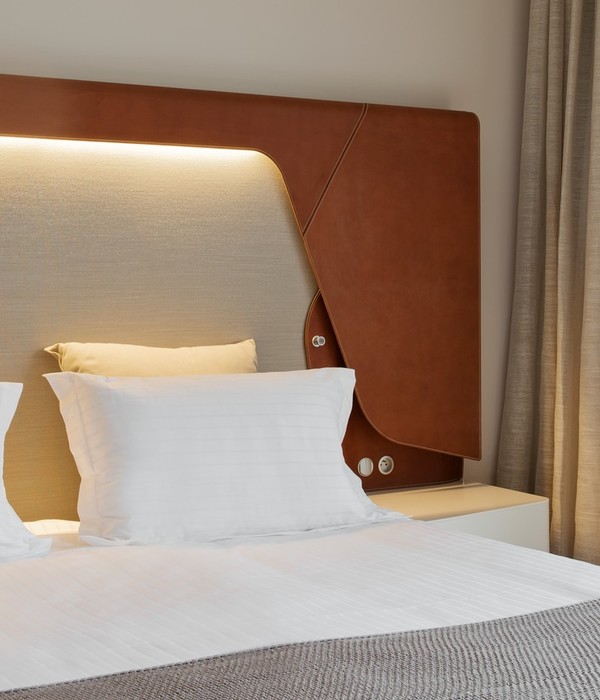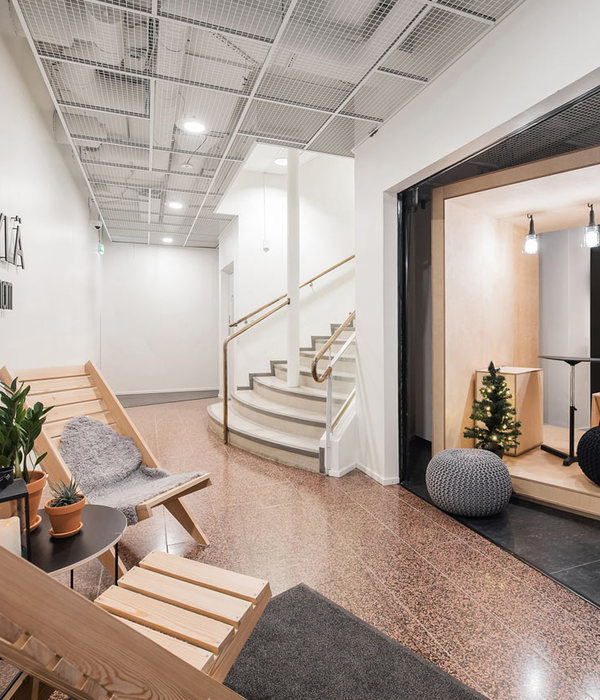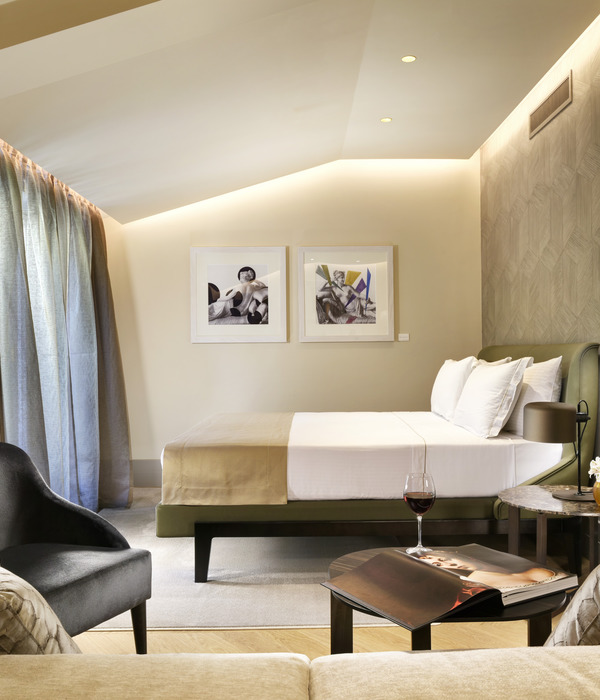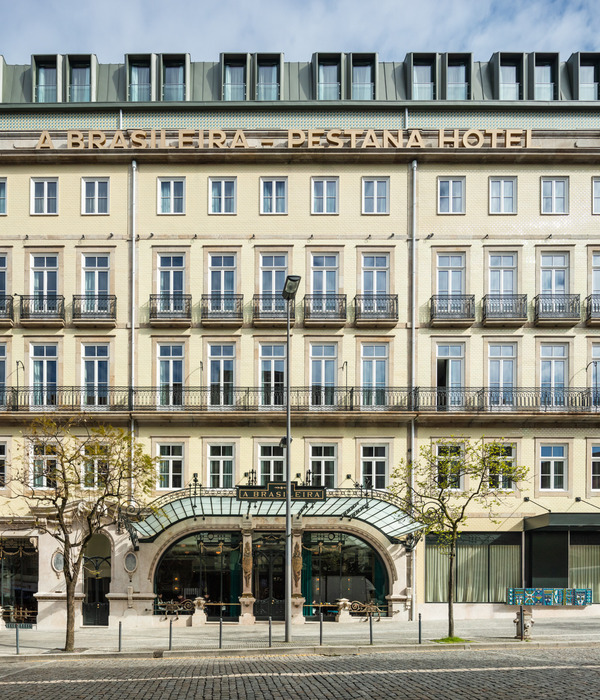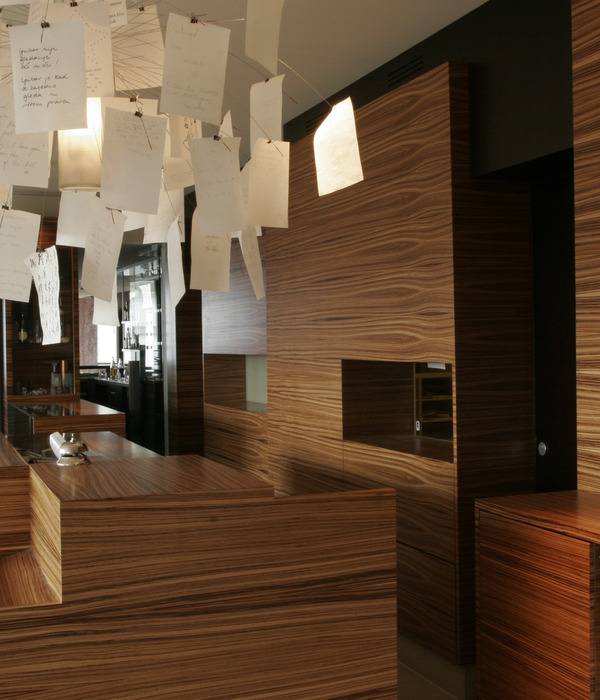Ramos Castellano Arquitectos 设计佛得角生态酒店,木质集装箱房与环境完美融合
Cape Verde Aquiles Eco Hotel
设计方:Ramos Castellano Arquitectos
位置:佛得角
分类:宾馆酒店建筑
内容:实景照片
合作方:Camille Cellier, AderitoEvora
图片:38张
摄影师:Ricardo Nascimento
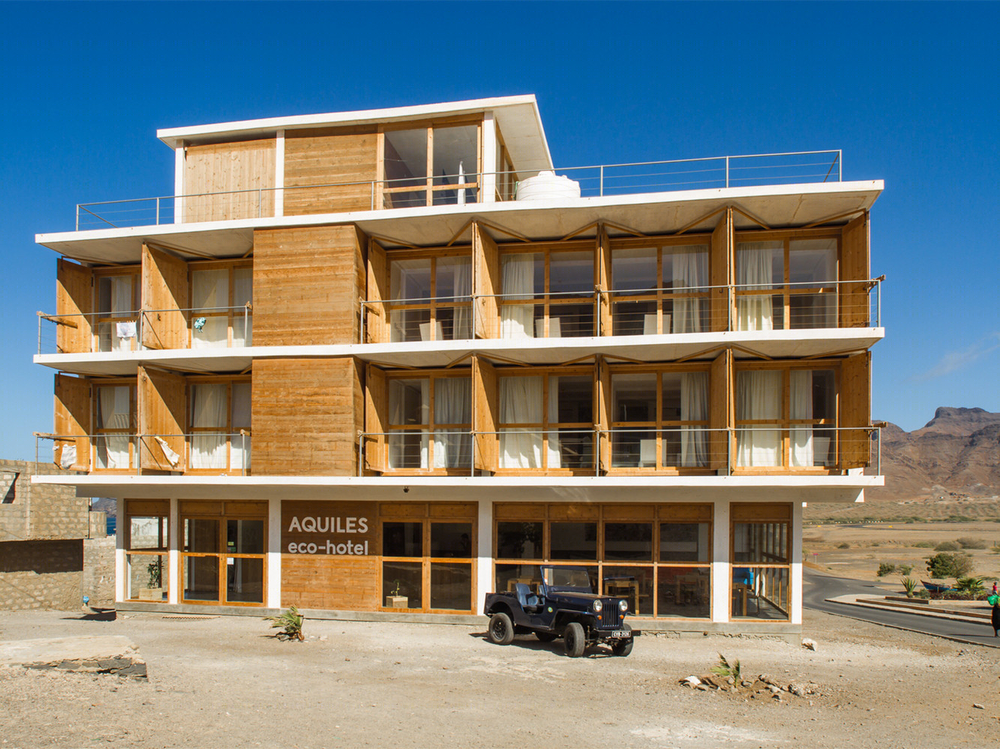
这是由Ramos Castellano Arquitectos设计的Aquiles生态酒店。该项目位于一个小渔村的主广场,旨在整合周边的公共建筑。该建筑简单、原始而灵活,并与周边的住宅和小型建筑相协调。该建筑由13个木质集装箱式房间组成,整个建筑建在一个混凝土基座上,并涂有石灰外墙。考虑到当地的热带干旱气候和强力的季节性风,圣维森特岛上能使用的材料有限,只有石头和沙子能用,但它们受当地法律保护,并且不可能在短期内循环利用。因此建筑师选择了经过认证的木材来作为房屋的建筑材料,这种材料具有可再生性和和可持续性,并同时设计了一个易于组装和拆卸的方案。由于该建筑还可能有很多不确定性的作用,建筑师最终选择了一个灵活的结构,让它易于拆卸和组装。
译者:筑龙网艾比
Located in the main square of a small fishermen village, Aquiles Eco Hotel aims to be integrated in the architecture and in the social structure of the surroundings.The architecture is simple, raw and flexible, and it talks with the other houses and the small buildings all around.The structure is composed by 13 wooden container sized rooms, set in a beton brut structure and painted with lime putty.
The tropical dry climate and the strong Aliseum winds make the island of Sao Vicente very fragile concerning its avaliable material. Only stones and sand can be found on the island, but still they are protected by local laws and not renewable in the short term.For this reason we chose the certified wood to build the rooms, choosing renewability and sustainability, and also choosing a solution which is easy to assemble and disassemble. Due to the very unpredictable turistic demands, we chose a flexible structure, easy to eventually move in another place, or to dismantle and use in another contest or country.
The hotel is a prototype. Every solution is found thinking global and acting local. The water in the showers is recycled and reused in the toilet flush. In the near future photovoltaic panels will be set on the rooftop.In the ground floor there is the reception, the kitchen and the restaurant lounge. A Concrete floor, and simple furniture made with recycled wood (used for the concrete) are the main decoration of those open spaces. The first floor and the second floor have quite the same disposition: 6 container sized rooms and a storage.
The last floor hosts a sea viewed suite, the cleaning room and a huge open veranda.The rooms have a basic configuration to fit with the simple village living. They consist in a simple portal “skeleton” made by 8x8 wooden bars, and a “skin” of assembled wooden panels.No need of air conditioning due to the crossed ventilation. No television, as we aim to encourage the discovery of the village and the open-air experiences instead of staying in the rooms. On the other side we offer wi-fi connection in the common spaces to be linked with the world. Low tech installation and few visual information let the visitors experience themselves and the surrounding environment.The artworks inside the building are made by the artist-architect Moreno Castellano.

佛得角Aquiles生态酒店外部实景图
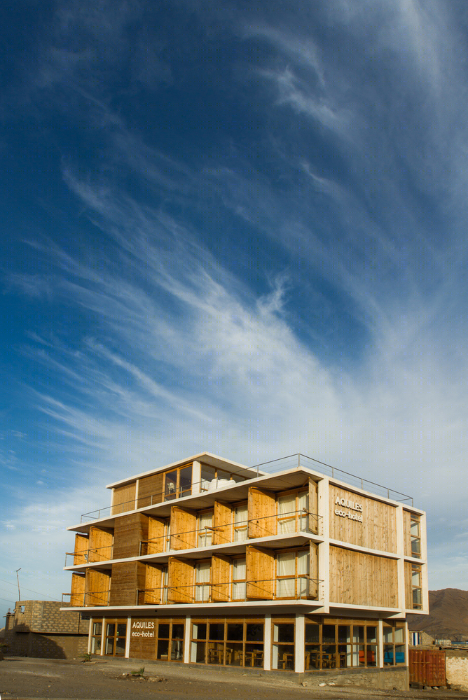
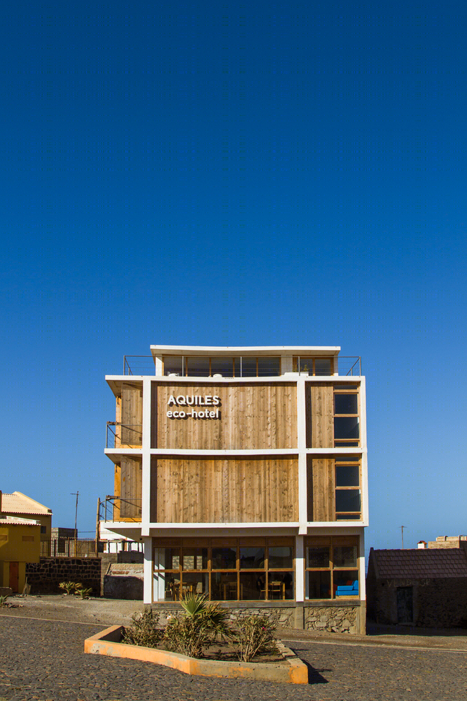
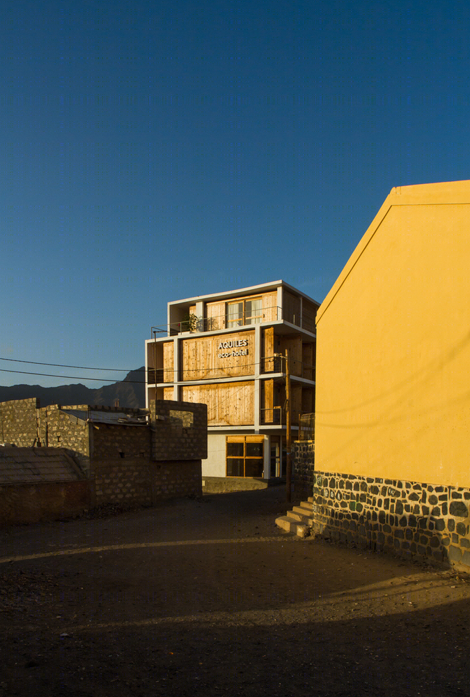
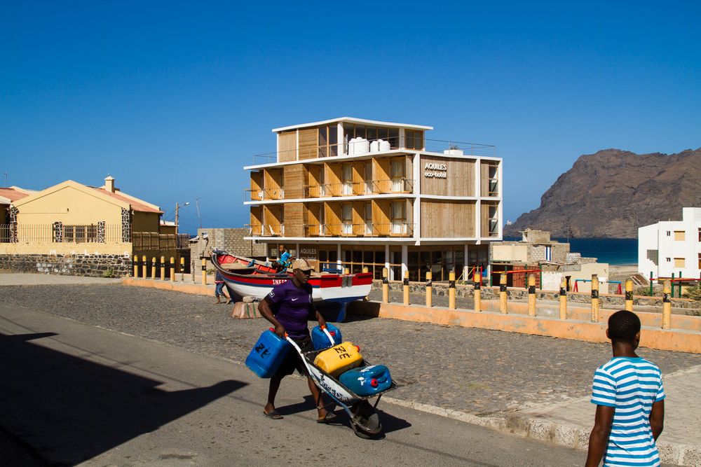
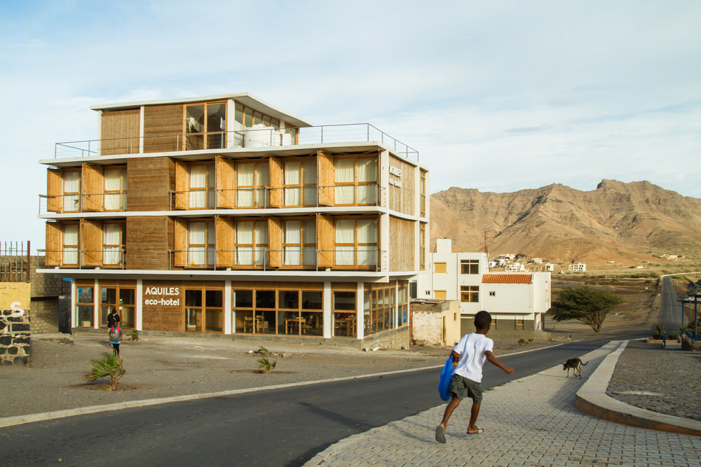
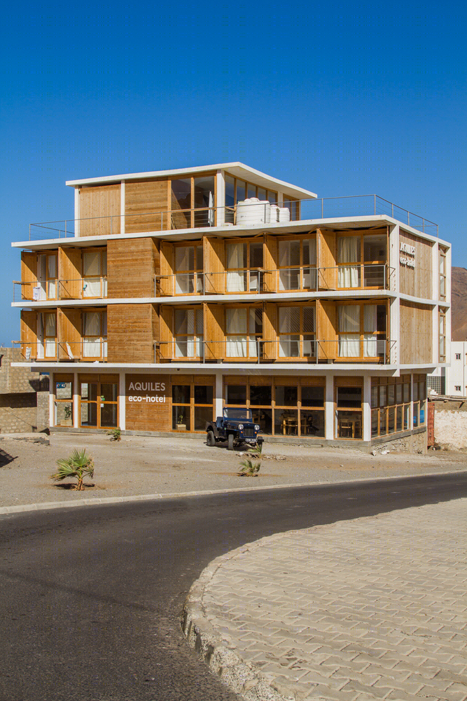
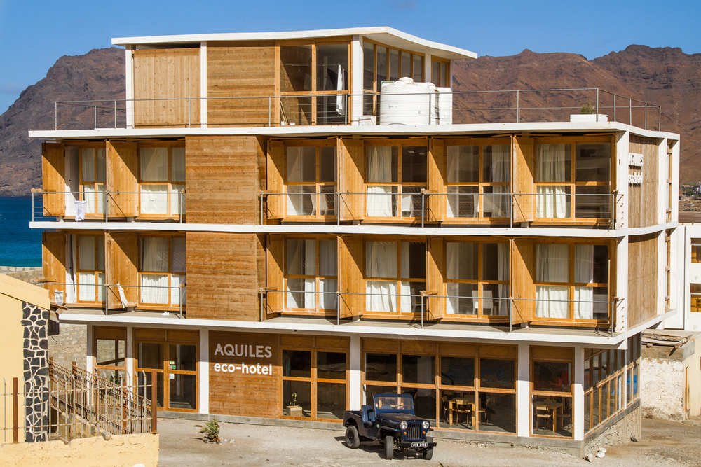

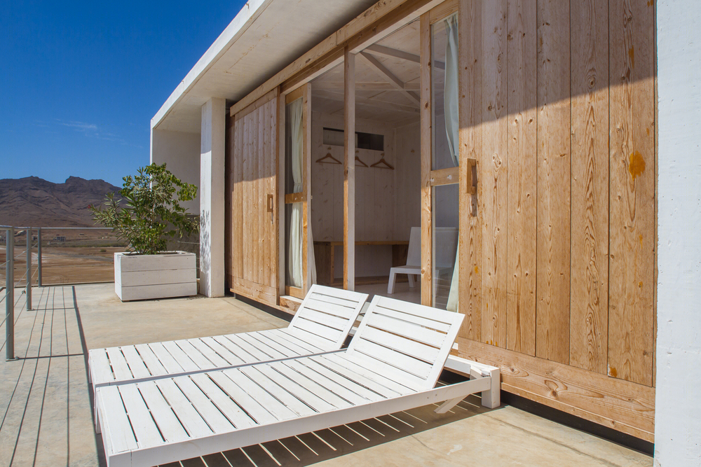
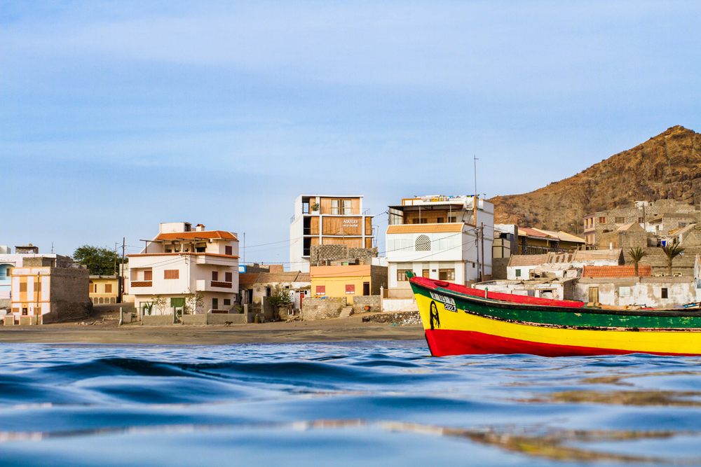
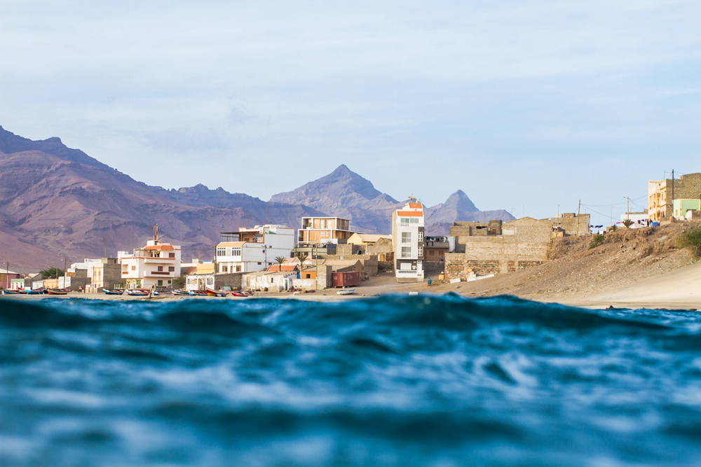
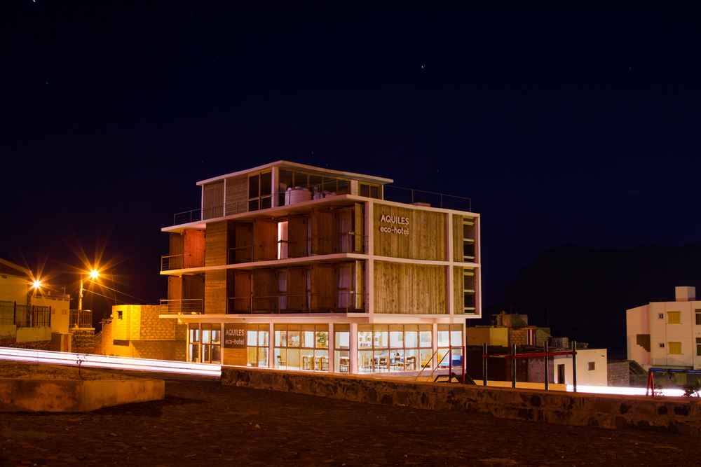
佛得角Aquiles生态酒店外部夜景实景图
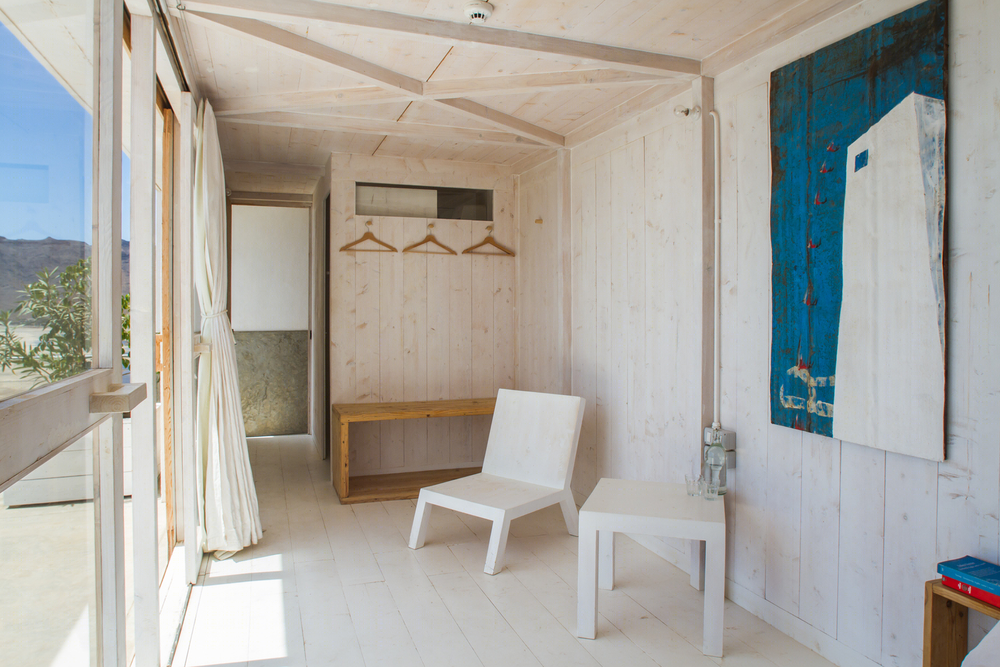
佛得角Aquiles生态酒店内部实景图
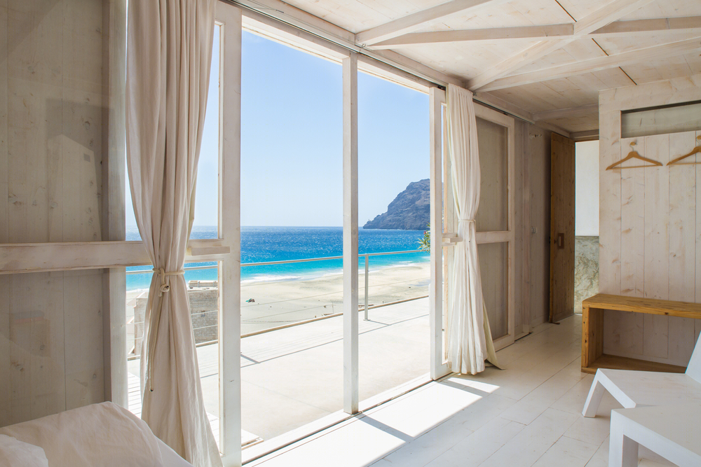

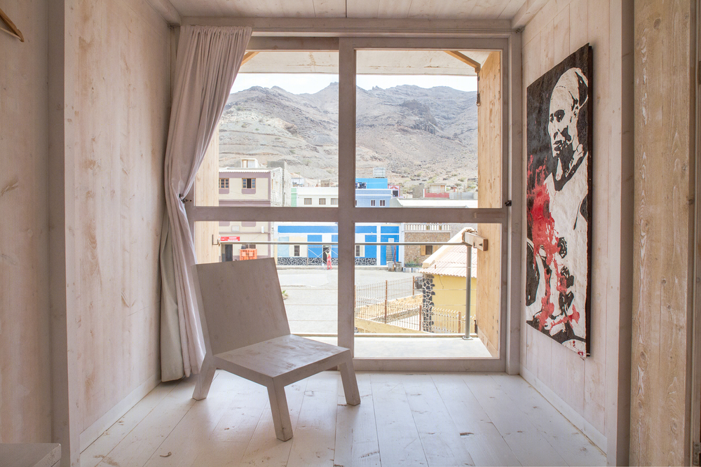
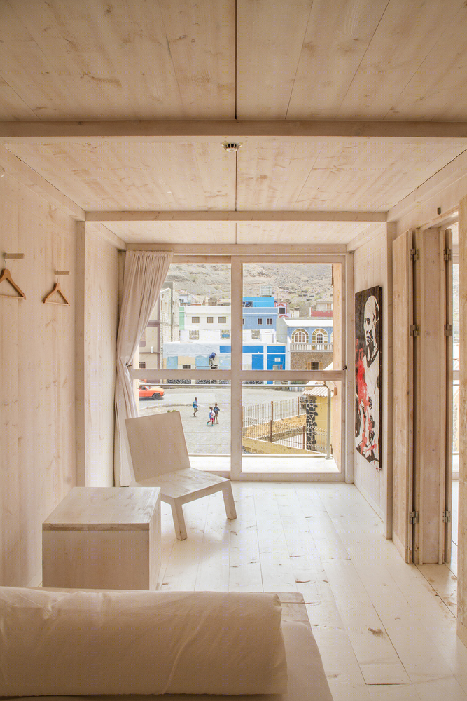
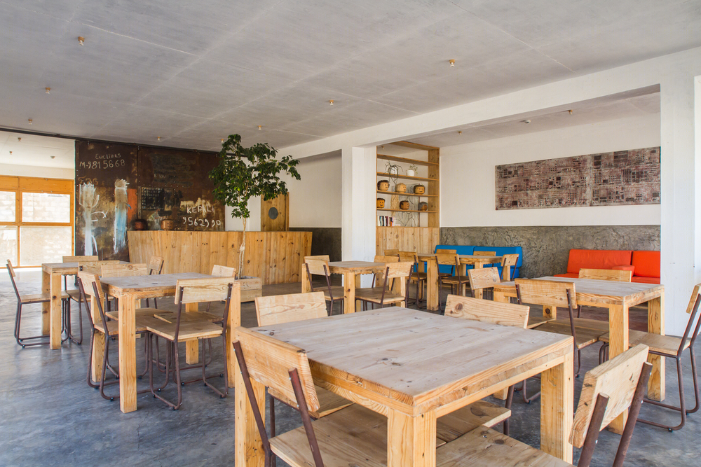
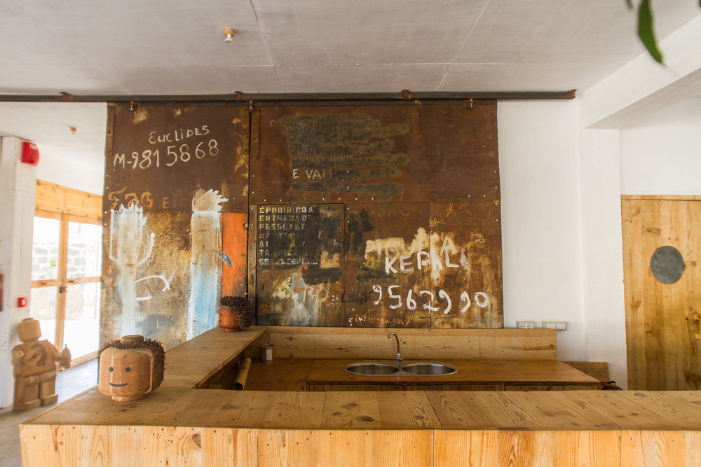
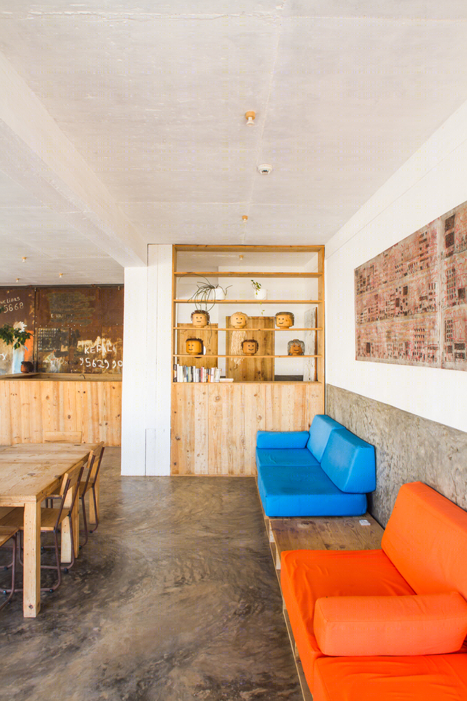
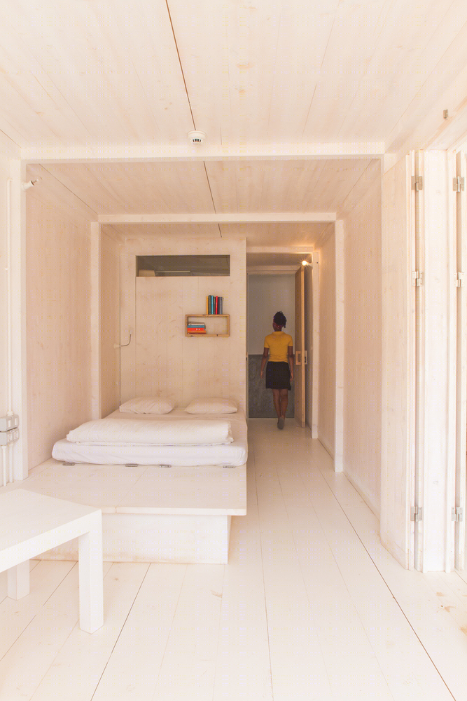
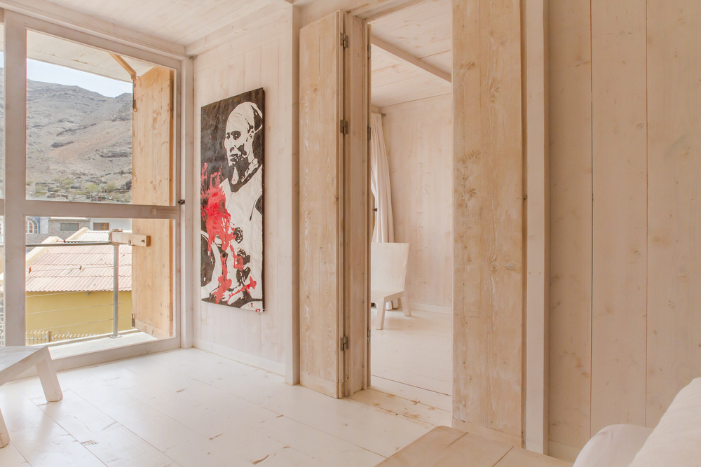
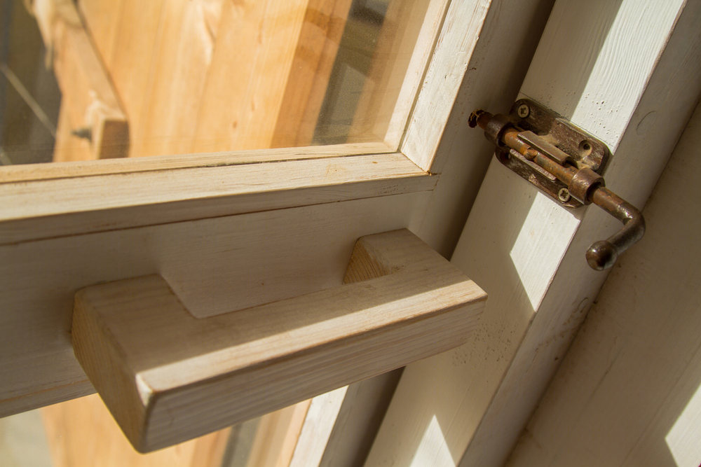
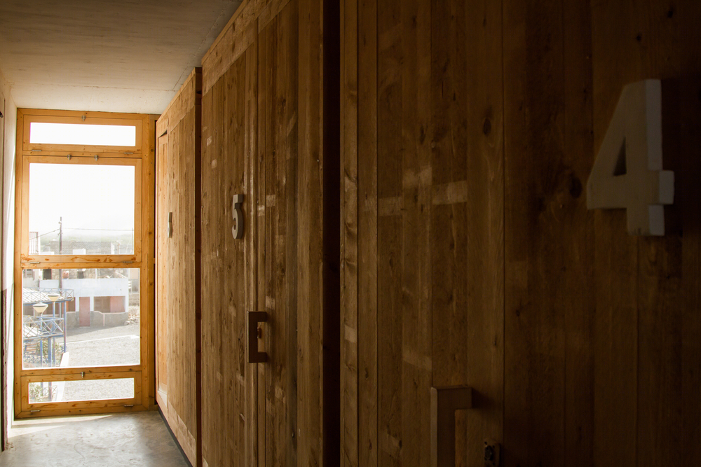
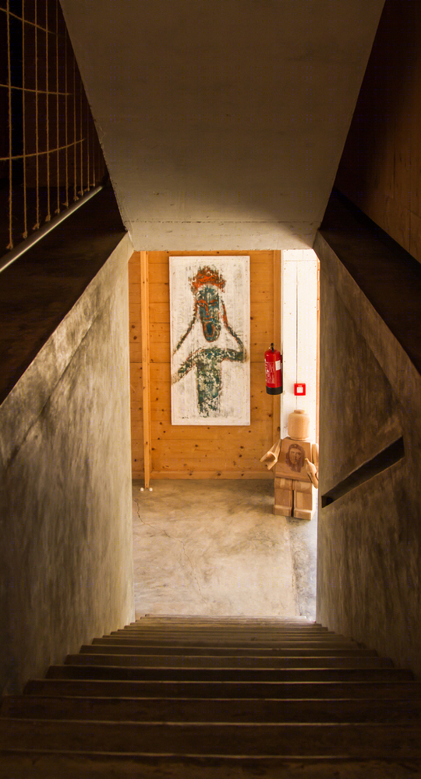
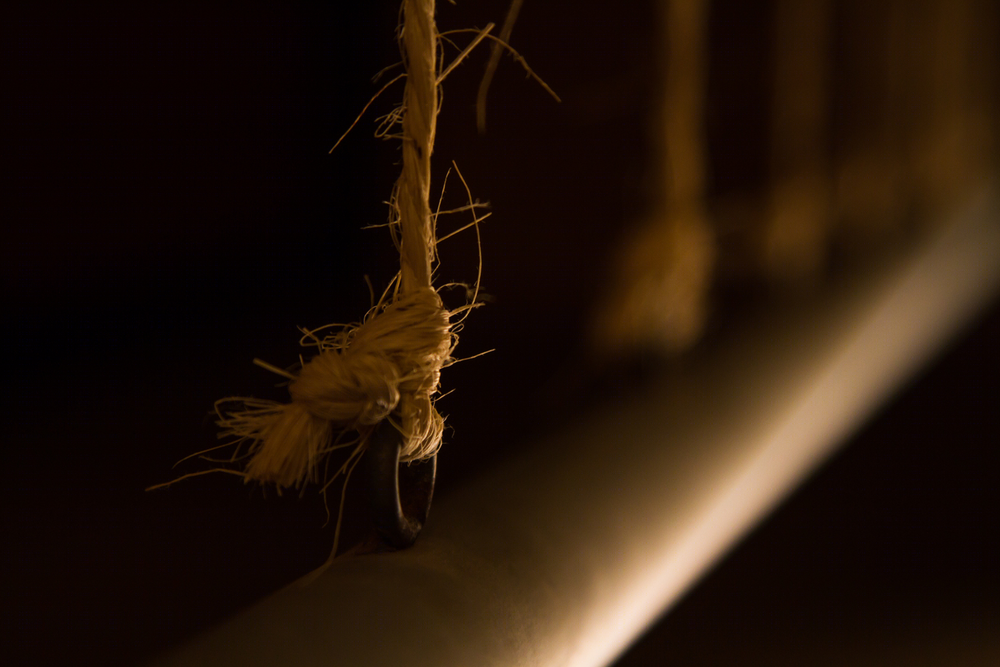

佛得角Aquiles生态酒店示意图
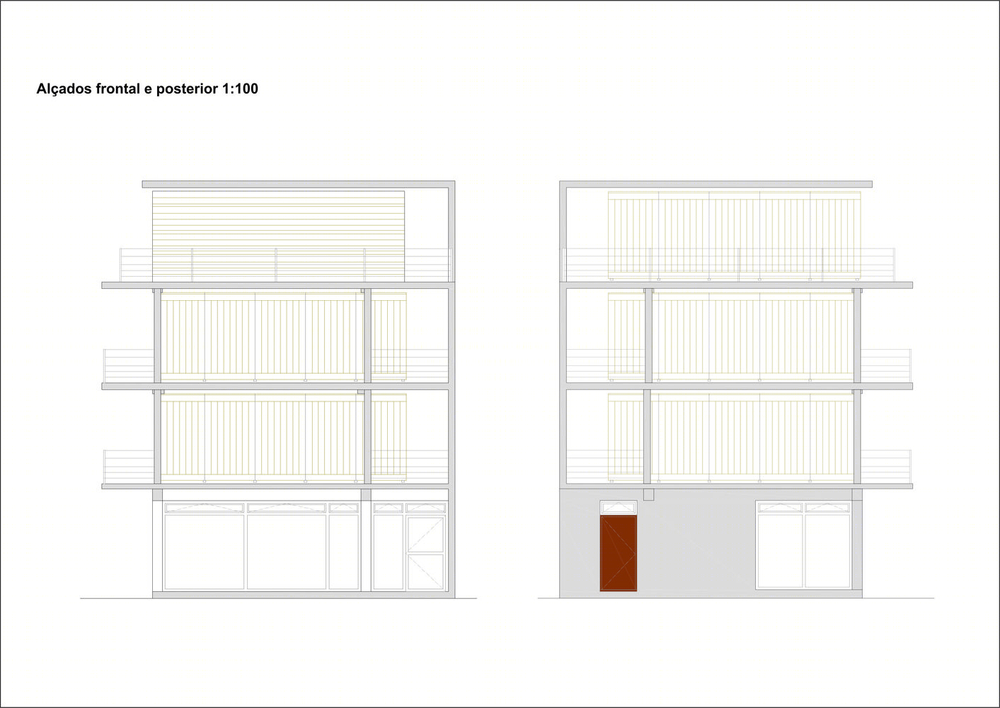
佛得角Aquiles生态酒店剖面图
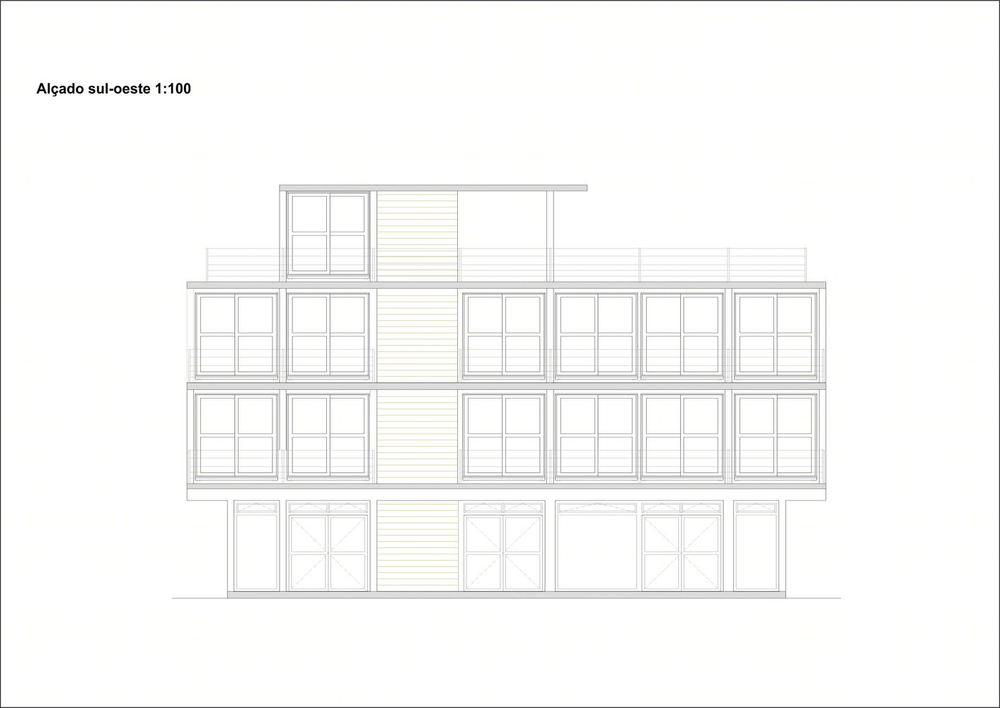
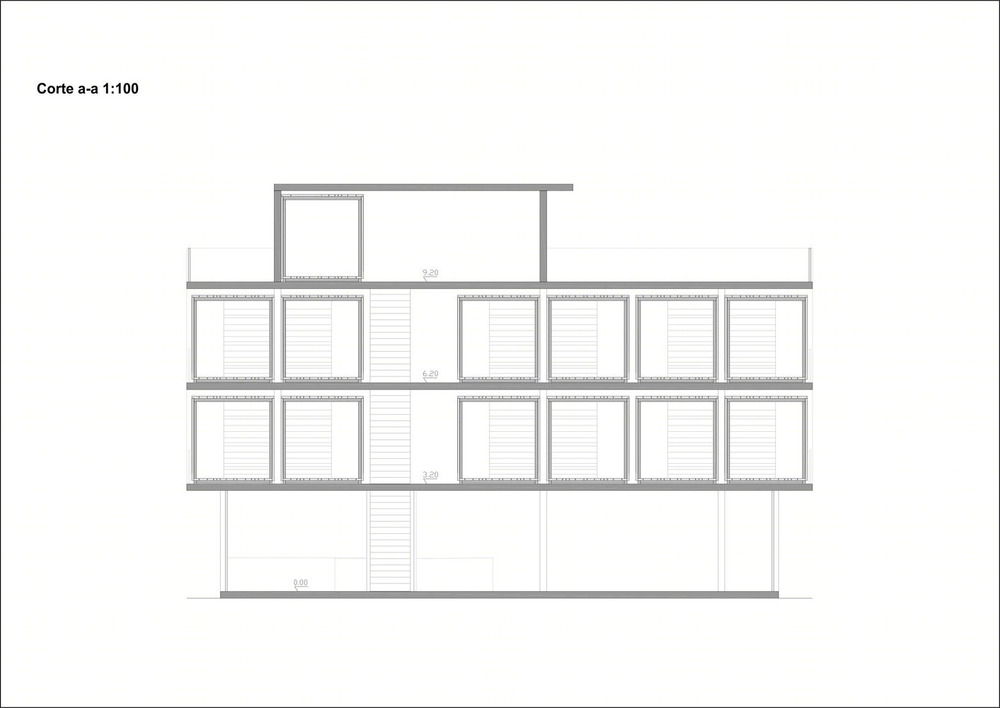
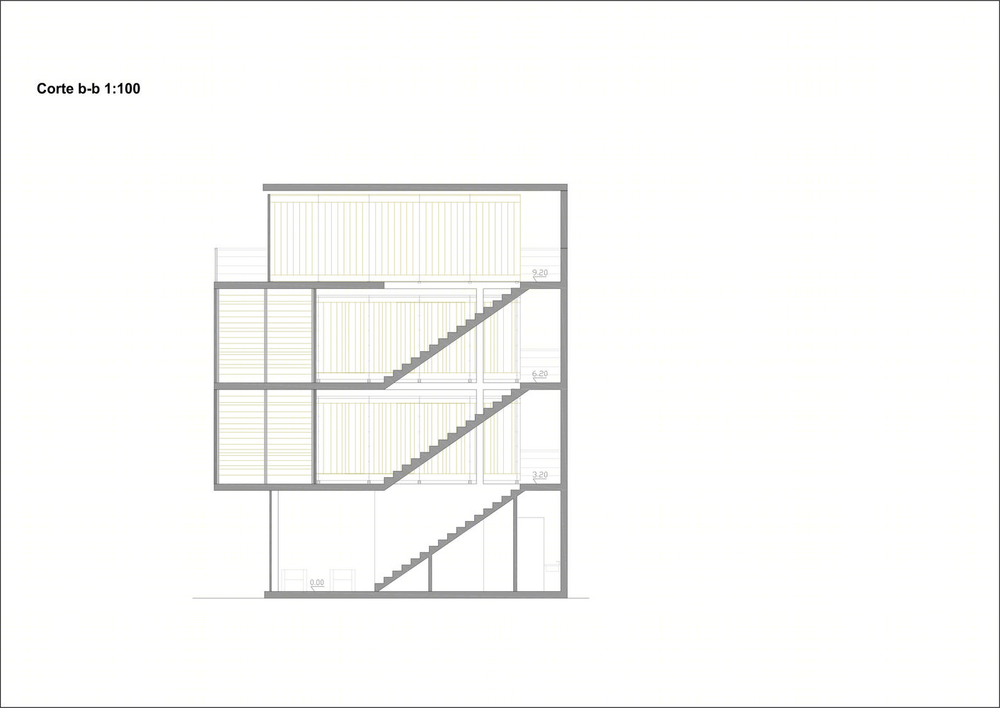
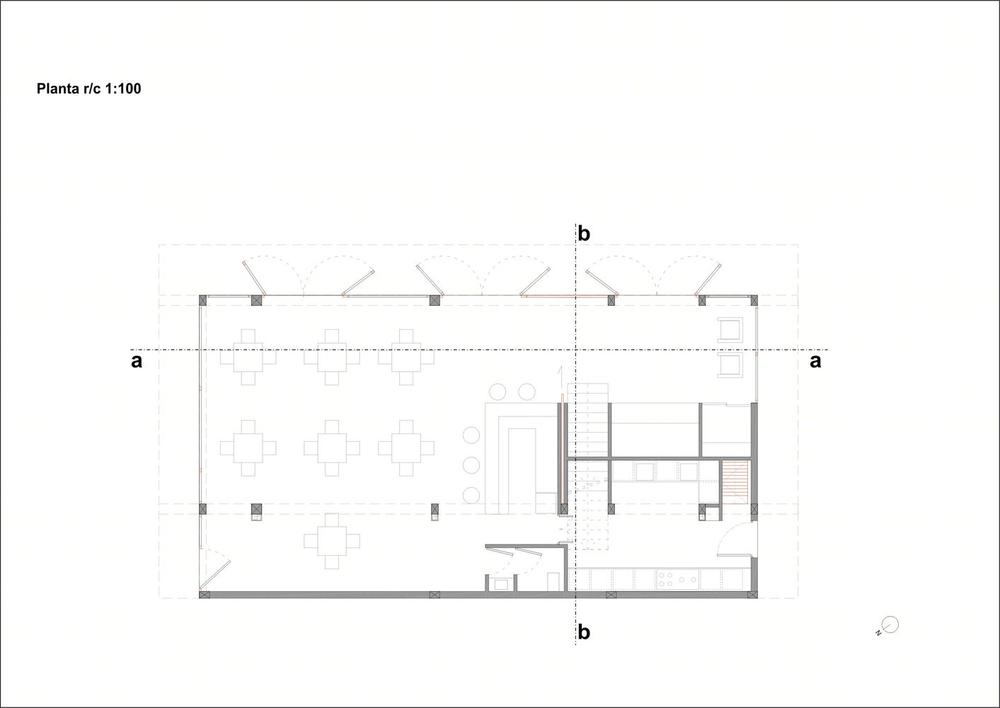
佛得角Aquiles生态酒店平面图
