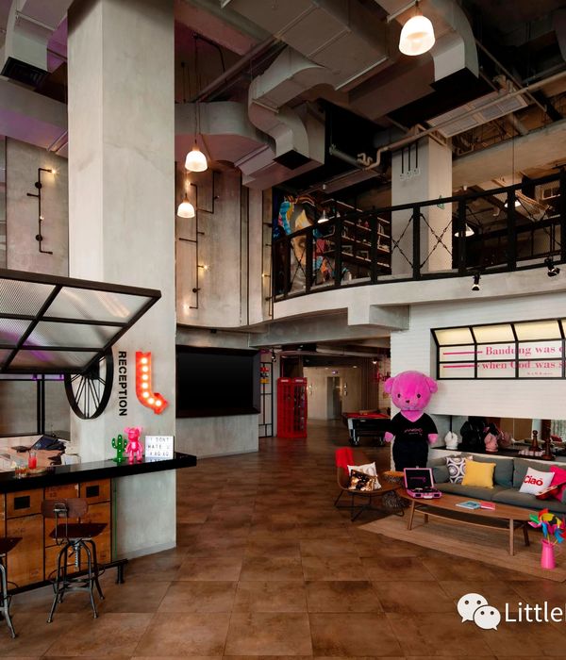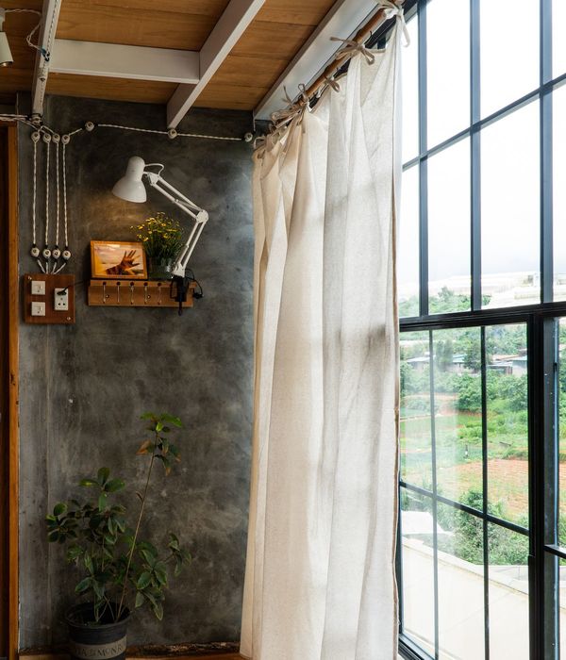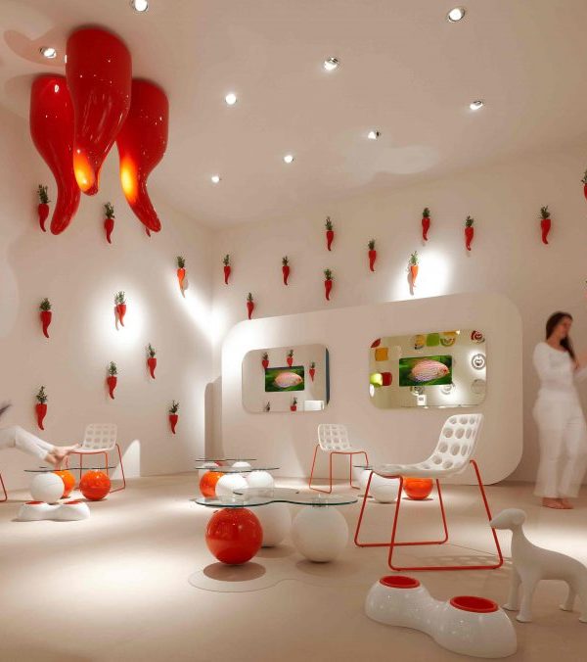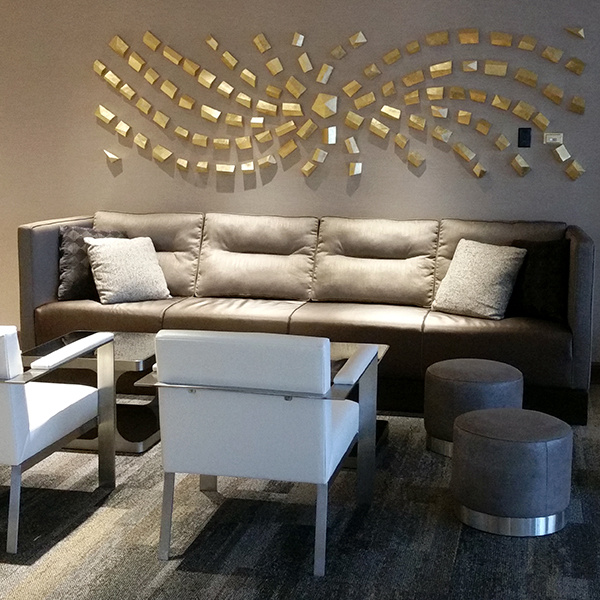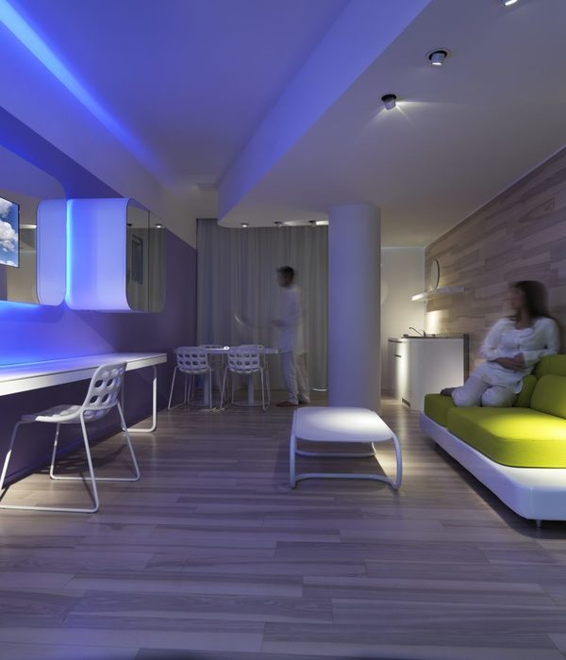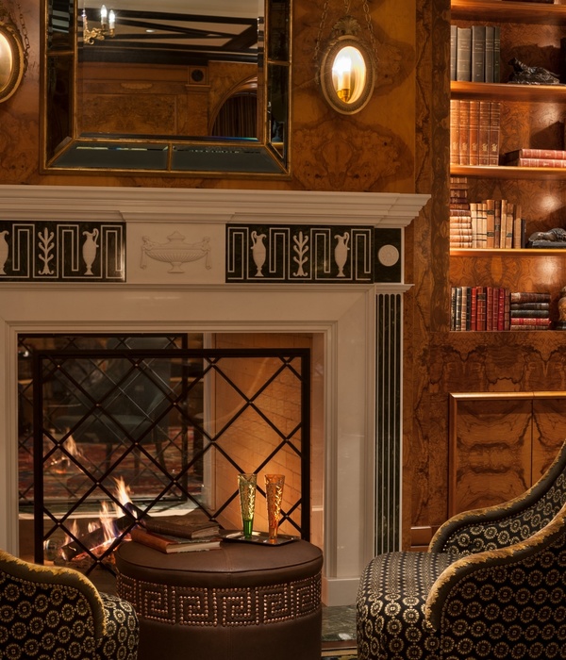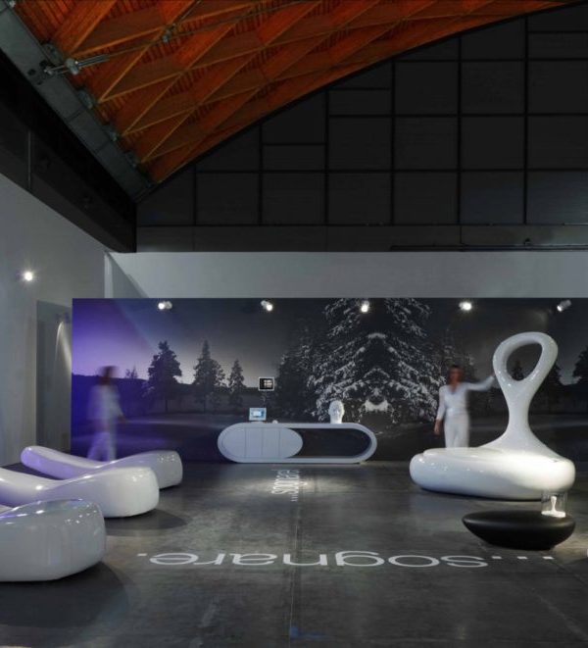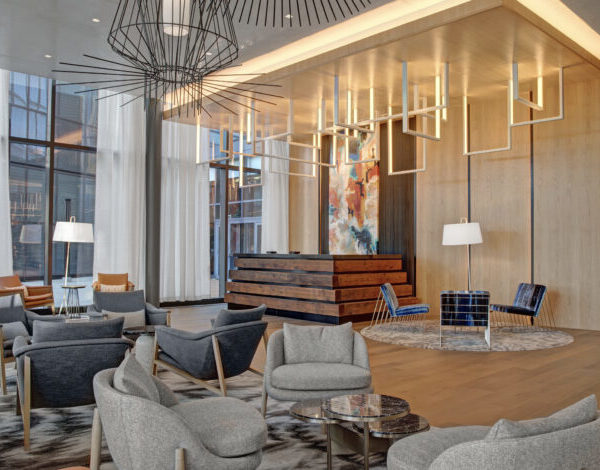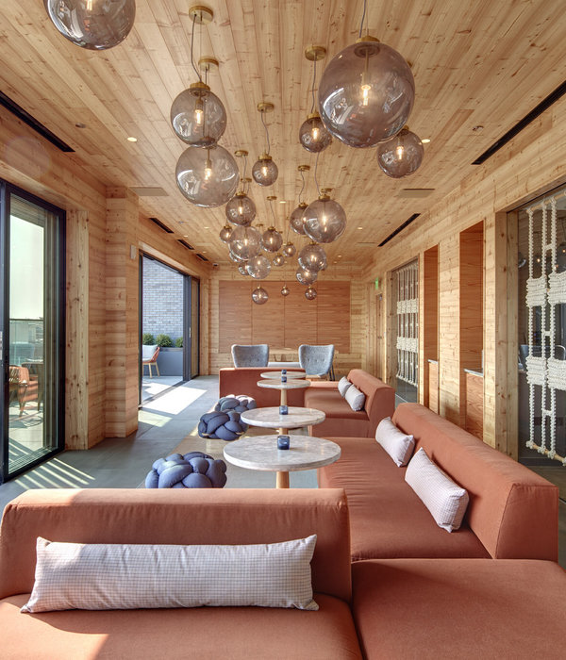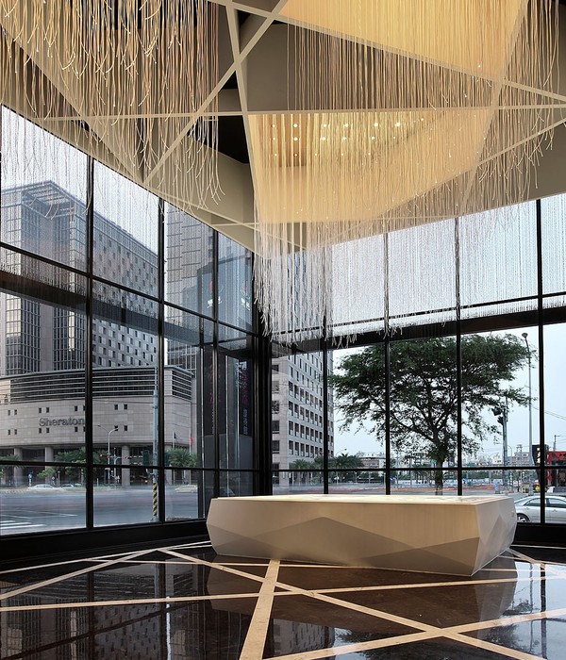Project Area: 10,000 square meters
Address: No.10, Tan Alley, Hongqiao Village, Wuzhen, Tongxiang, Jiaxing City, Zhejiang Province, China
Client: Wuzhen Tan Alley Hotel Management Company
Art Director: Bob CHEN
Management: Bing HU, Yunluan SHEN
Interior Design: Yuese SHI, Yangyong LV, Yanan LIU, Hongwei WU, Sirong LUO, Baojiang LIANG, Kai FANG
Furniture Design: Xiang LI, Chao WANG, Yan RU
Graphic Design: Ping JIANG, Fangyu LI, Hongchi LI, Yuanyuan WANG
Brand Strategy (Research, Marketing, Cross-Cultural Communication): T-LAB
Photos: Wen Office, Salomé WANG, Xuguo TANG
Hotel Management: K&Y Hotel Management Consultants
Construction: Sesame Decoration, Hua Yue Decoration, Hai Hua Hardware
Furniture: TOUCHFEELING, Hangzhou Enjoy space (Vitra, artek, avarte, HAY), SoLife, WUU
Signage Production: Ningbo Craftsman Logo Manufacturing Co., Ltd.
Project Background
Bob Chen Design Office completed a 100-year-old village reconstruction project — Tan Alley • Wuzhen Eco and Cultural Community. Tan Alley is the first village renovation boutique design hotel in Wuzhen, which is dedicated to create aesthetic community experiences as well as local ecological and cultural immersion.
The project team consists of designer, planners, hotel management, artists, and cross-cultural communication experts. Bob Chen takes on all core design steps from visual design, architectural planning, spatial arrangement, interior decoration, and landscaping. The project will be carried out in three phases. The first phase of the project focused on the hotel, urban aesthetics and luxury experiences all combined into both solid architecture and dynamic scenes. These integrate Bob Chen’s design exploration and experience as well as stimulating future possibilities.
Tan Alley is a village reconstruction project. The design of the architectural space is constrained by regional planning and traditional context. Therefore, we needed a “from the inside out” design strategy, focusing on micro-transformation or breakthrough in the façade, texture, content, and scene, exploring high-quality personalized urban lifestyle, and how to smoothly blend with the town.
Goals of Planning
We followed the general protection and development rules for Wuzhen, preserved the village form, repaired and coordinated the unified appearance of 15 old village houses, provided additional contemporary architectural language to traditional dwellings, and satisfied modern leisure needs in restaurant, hotel and culture by incorporating multi-functionality. We highlighted water, preserved original vegetation, and increased the winding paths among courtyards. Besides, we combined openness and privacy, considered disorder as organic, so as to create a humanistic community that provides exclusive privacy for hotel guests that yet remains open to the public.
Habitat is a space of dynamic social interaction; Alley is a form of diverse community. As the name suggests, Tan Alley is an interactive and community-focused hotel brand. The design creates diverse, superlative, urban scenes from interiors, furnishings, products, forms and sensory experiences to promote a deep integration of Jiangnan locality and modern lifestyle.
The Texture of Time
Through reductionism, we reduce the historical expression behind the materiality and the materials in Tan Alley as much as possible. We construct a new space and object language of scale, relationship, sense, and order everywhere: from individual rooms to public areas, from furniture and lighting. This integration of matter and space reflects our pursuit of "the texture of time". Upon arriving at Tan Alley, people can be liberated from the heavy, rigid, standardized, context of an ancient town, and escape from the tension and high pressure of the city.
Unconventional Space
We provide experiences of "unconventional", "non-traditional" and "non-westernized" spaces. Lobby spaces with sky windows, large metal walls with flexible corners, indirect light sources, and copper lines in calm, simple, water-polished floors sparkling in the light: these unique elements provide distance from commonplace, traditional spatial language while also gradually creating familiarity.
A range of customized furniture in the hotel lobby, including specially-made lamps by independent designers, form a visual rhythm in counterpoint to the thick and partial vertical and horizontal surfaces. These visual notes compose space that flows as a serendipitous song of time.
38 Rooms, 30 Styles
Village renovation was the toughest design difficulty. All rooms need to be updated based on the spatial structure of the original village residents. As a design hotel, non-standardization is our theme. This has resulted in a variety of room types ranging from standard rooms, suites, lofts to single-family homes. Tan Alley has become the design hotel with the most large-sized rooms in Wuzhen. We provide our guests a superlatively imaginative stay experience.
Urban Experiences in a Village
The rooms are different with selected designer brands, international design brand furniture, German high-end bedding products, and bathing accessories combine with unique modern minimalist aesthetics and quality leisure experiences, creating an unexpectedly urban, high-end, comfortable, home away from home. All are hidden within Tan Alley.
Review and summary
At Tan Alley, we are not only designers of architecture, interior, products and vision, but have also become scene imaginers, business connectors and lifestyle creators. Fortunately, we cooperate only with renowned, quality enterprises, on a real-life case by case basis. We take aesthetics as our axis and an experiential approach to space as our foundation. We cross the boundaries between art design and residential life, integrating leisure, fashion and culture. We express the texture of time through material and space. Through this dialogue between the contemporary and the local, a century-old community has been transformed into a new landmark in the ancient town ready to embrace the future.
{{item.text_origin}}

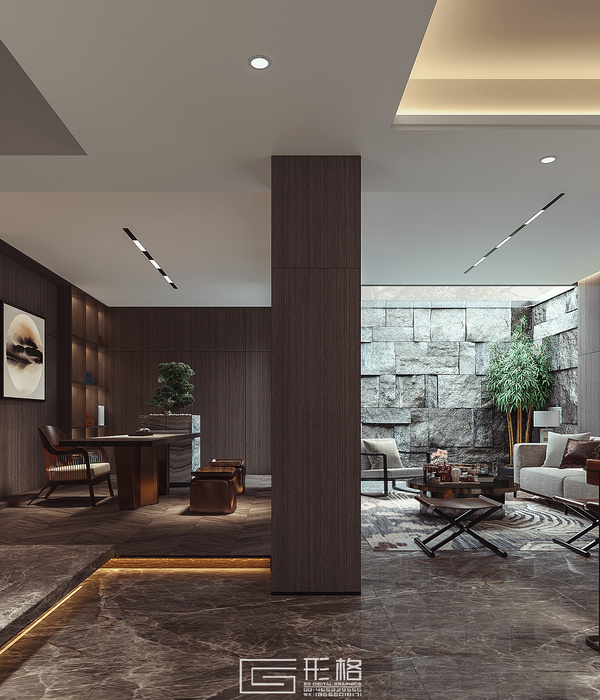
![jQuery(document).ready(function() {
jQuery("a[rel^='prettyPhoto']").prettyPhoto({
social_tools : false,
show_title : false
});
});
jQuery(document).ready(function() {
jQuery("a[rel^='prettyPhoto']").prettyPhoto({
social_tools : false,
show_title : false
});
});](https://public.ff.cn/Uploads/Case/Img/2024-06-12/gcjLJFLCpferSXKJdXMtErwVJ.jpg-ff_s_1_600_700)
