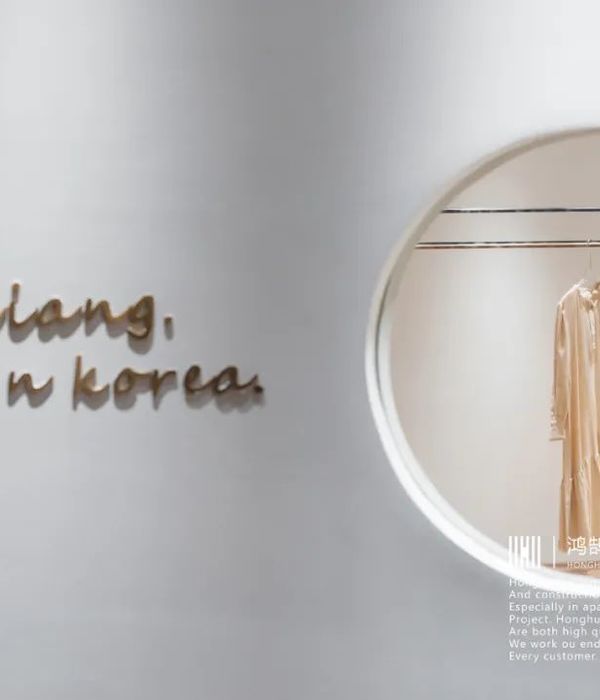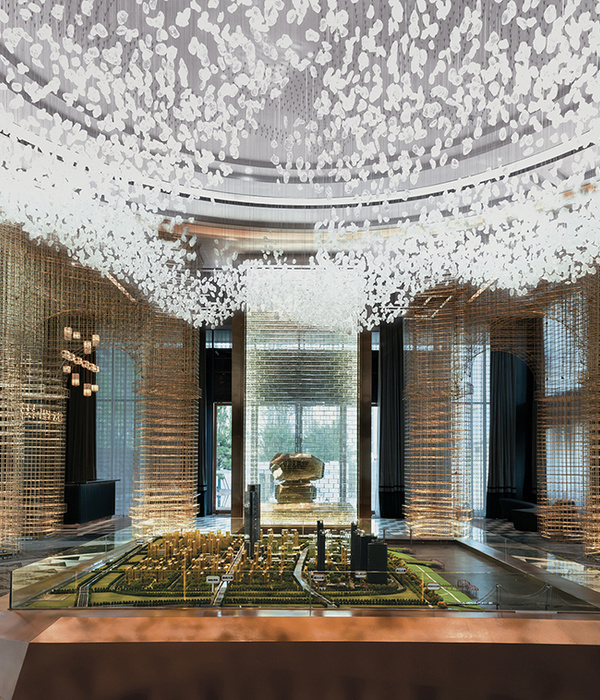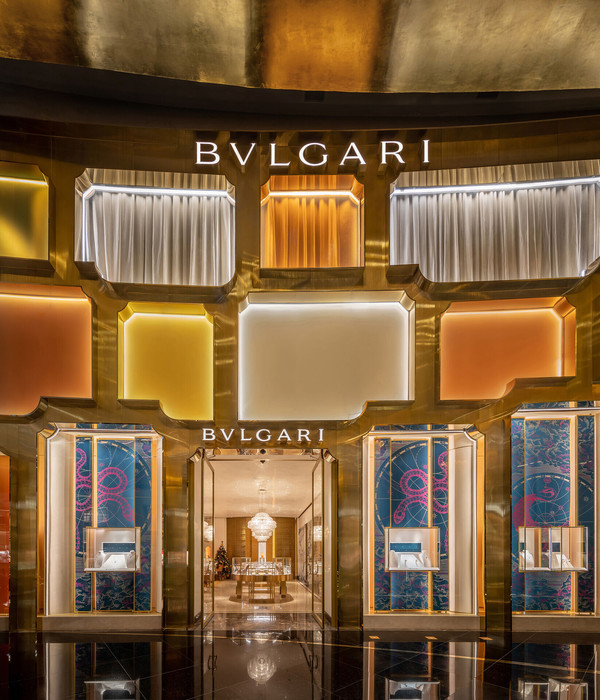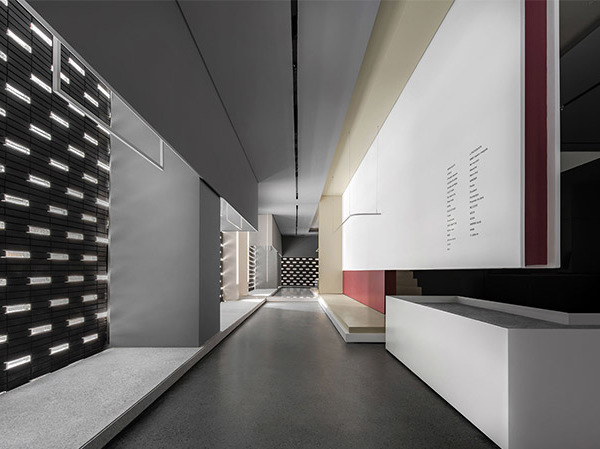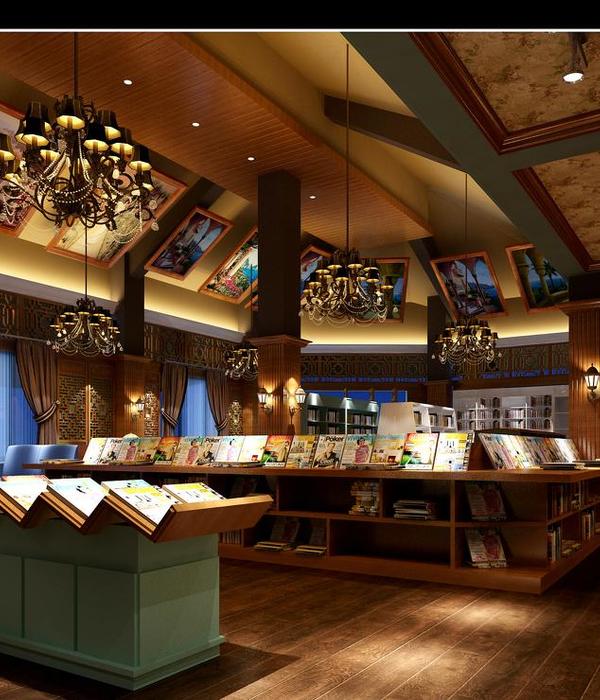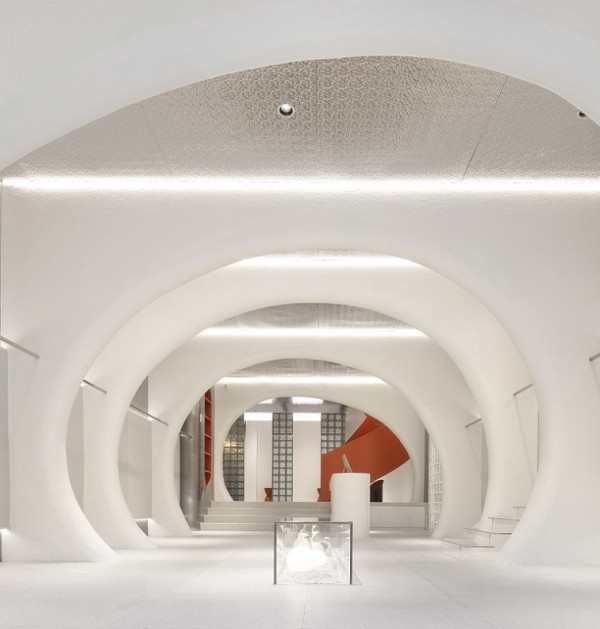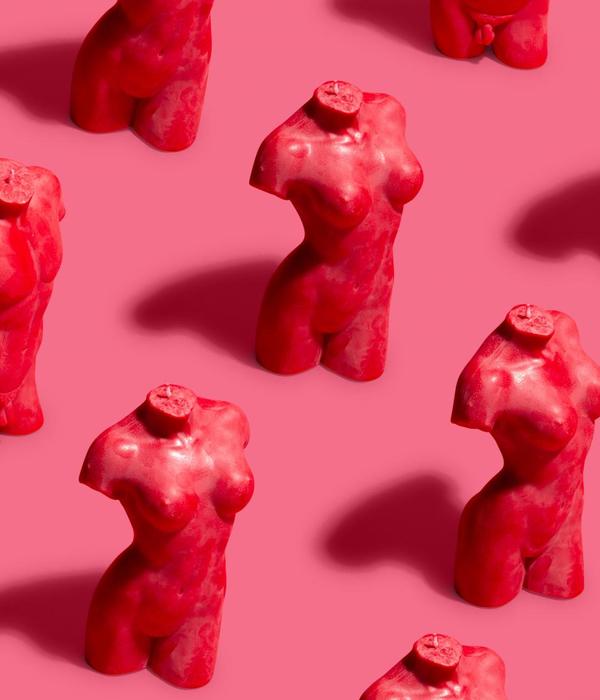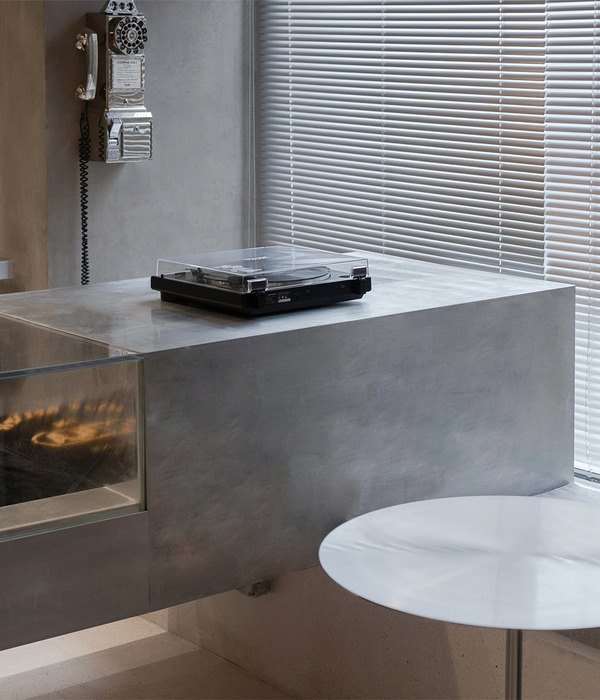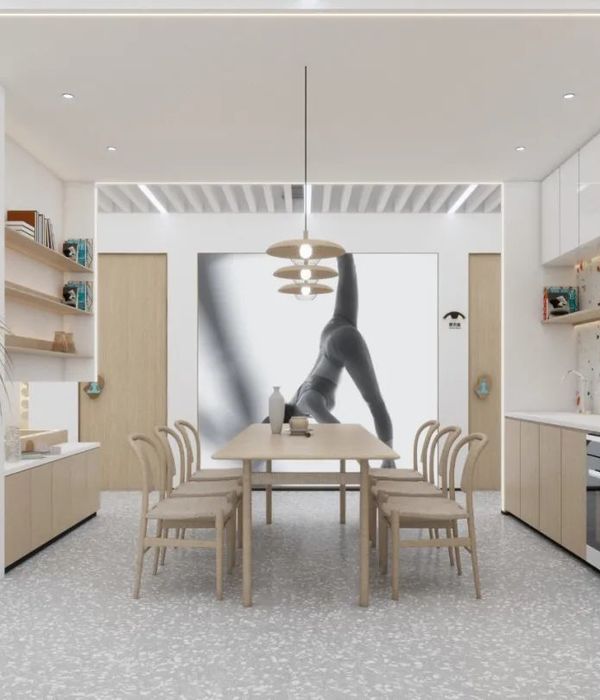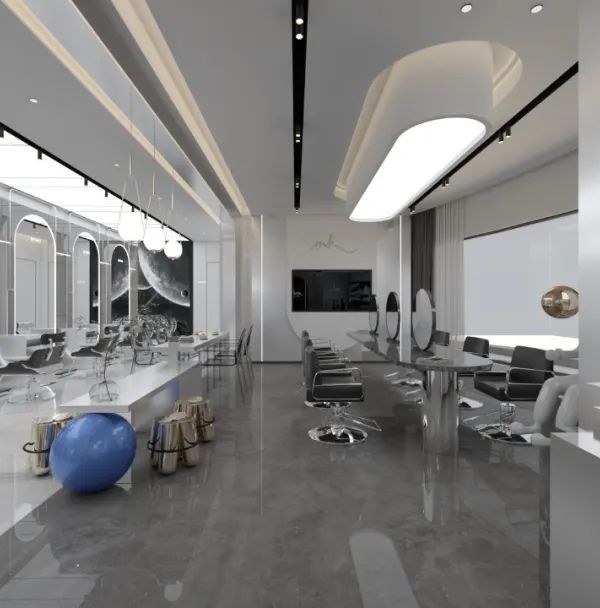© Flashdiamond
© Flashdiamond
架构师提供的文本描述。基顿是位于曼谷市中心的现代古典裁缝店。具有商业背景,独立零售,酒吧和咖啡厅。基顿与周围环境交融。老式时尚男子的样子反映了商店的气氛。
Text description provided by the architects. Keaton by PHTAA Living design is the modern vintage tailor shop which located in downtown of Bangkok. With the commercial context, independent retail, bar and cafe. Keaton well-blends with surrounding. The look of vintage fashionable guy reflect on the shop’s atmosphere.
© Flashdiamond
© Flashdiamond
从织物编织的研究来看,“G.H.Oelsner编织品手册”。如我们所见,面料的正面和背面都有自己的图案。双方之间的联系是模式上的隐蔽性空间。这个有趣的问题是架构设计的起点。我们以温和的心情在建筑规模上创造了巨大的模式。
From the study of fabric weaving, ‘A Handbook of Weaves by G.H. Oelsner.’ As we can see, Front and back side of the fabric has it own pattern. The linkage between two side is the covert space in pattern. This interesting issue is the starting point of architecture design. We create huge pattern in architectural scale with gentle mood.
© Flashdiamond
© Flashdiamond
在正面,织物编织的概念有强烈的概念。该图案由两个部分限定,所述两个部分是直线和方形孔。线条为简单而柔和的外观创建通用模式。方孔起到外部和内部空间之间的连接的作用。同时,它们反映了织物组织的基本理论。微方形孔通过允许阳光光束进入商店来连接室外和室内大气。
Strongly concept of fabric weaving show at the facade. The pattern has defined by two parts which are lines and square holes. Lines create general pattern for the simple and gentle look. Square holes play a role as the connection between exterior and interior space. At the same time, they reflect the basic theory of fabric weave. Micro square holes connect outdoor and indoor atmosphere by allow beams of sunlight get into the shop.
© Flashdiamond
© Flashdiamond
Floor Plan
© Flashdiamond
© Flashdiamond
建筑师主要选择纯混凝土与深蓝色金属混合,以同样的方式创造基顿特色的品牌形象。在特征墙下面,透明的玻璃用来表示内部空间的暧昧感。从外面来的人只会看到膝盖下面的情况。这种情况使客户产生了对客户的新的欢迎感。
Architect mainly select pure concrete mixed with navy blue painted metal to create Keaton characteristic in the same way as its brand identity. Below the feature wall, clear glass has used to show ambiguous feeling of interior space. People from the outside will see only below of the knee. This situation make the sense of cuiousity to create new welcoming sense to the clients.
Facade Diagram
立面图
室内空间设计简单,气氛柔和。在这个微型建筑中,大约25平方米,自然光创造迷人的气氛。特征墙通过外部反射图案产生照明效果。简单的局部已经被用作主要的室内材料。胶合板柜台与特色墙面图案相同,创造了很强的零售设计同一性。砖墙分隔裁缝店的公共和私人空间。墙的后面是裁缝讨论和试衣室的空间。
Interior space designed with simple and gentle atmosphere. In this micro architecture, approximately 25 square metres, natural light create charming atmosphere. The feature wall creates lighting effect, by reflection pattern from the outside. Simple local has used as main interior materials. Plywood counter with the same pattern as feature wall create strong identity of retail design. Brick wall divides public and private space of the tailor shop. Back of the wall is the space for tailor discussion and fitting room.
© Flashdiamond
© Flashdiamond
Architects PHTAA Living Design
Location Bangkok, Thailand
Category Retail
Architect in Charge Ponwit Rattanatanatevilai
Area 10.0 sqm
Project Year 2016
Photographs Flashdiamond
Manufacturers Loading...
{{item.text_origin}}

