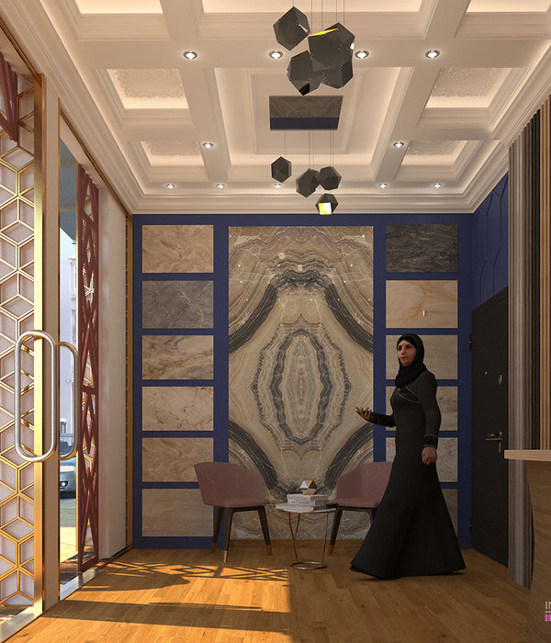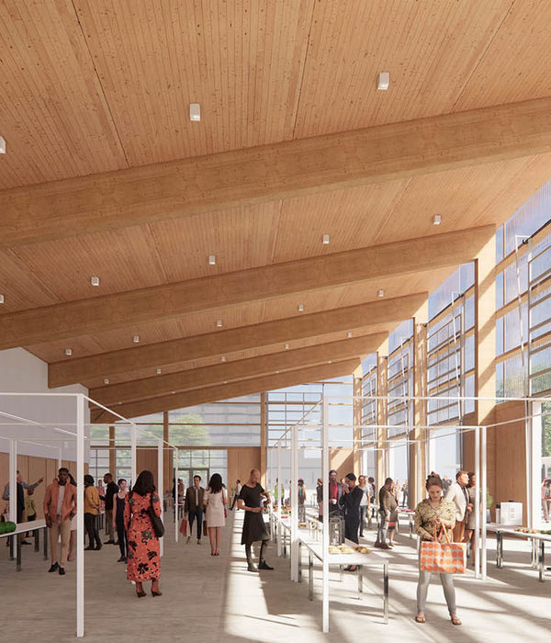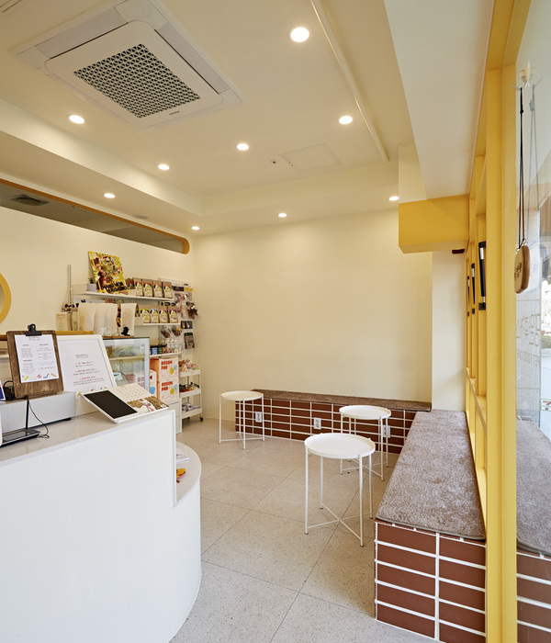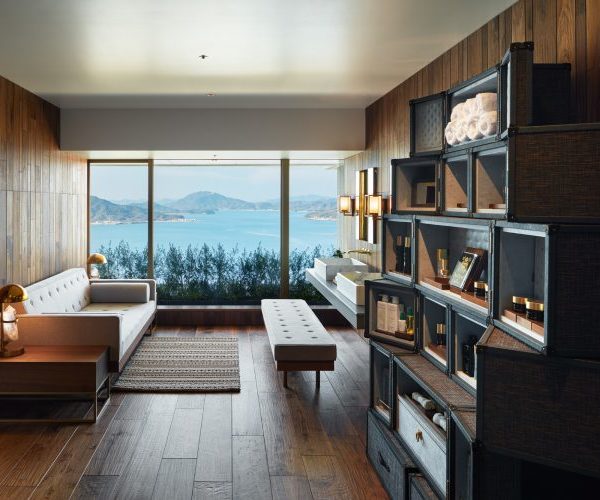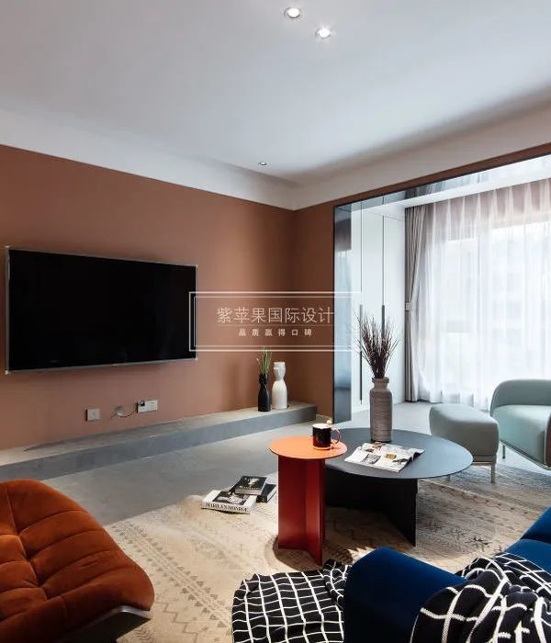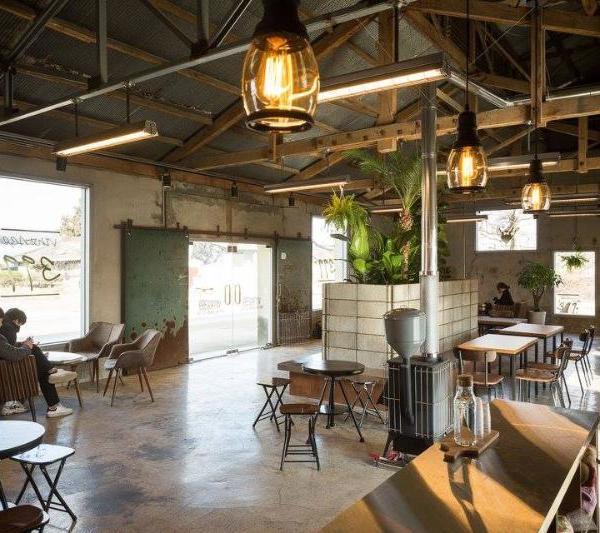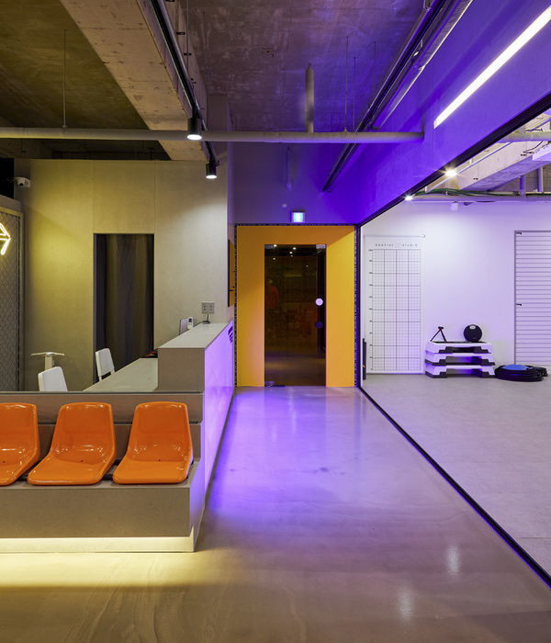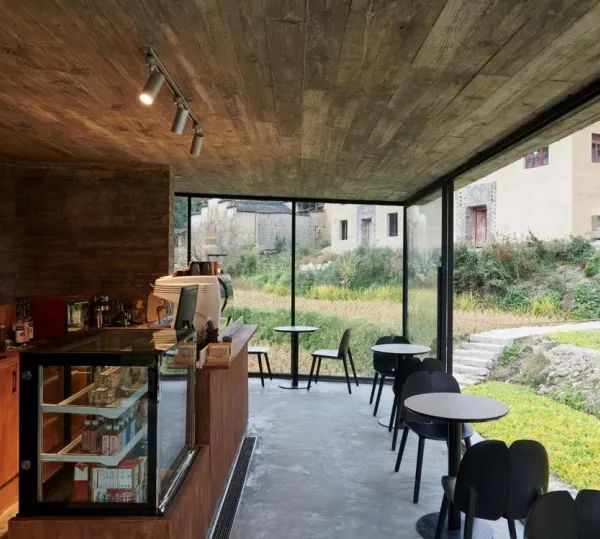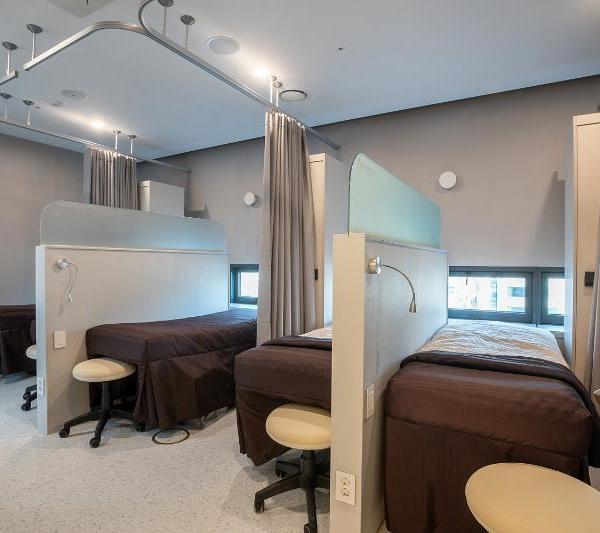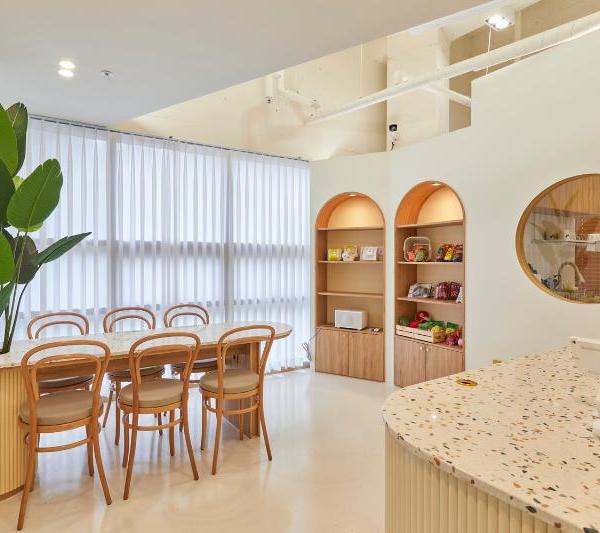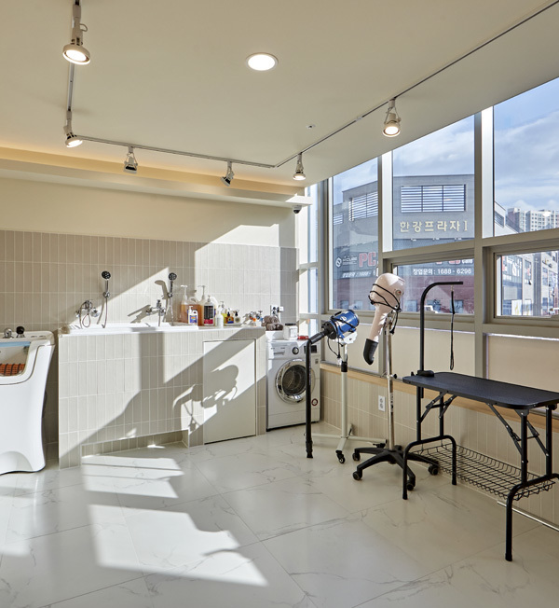- 项目名称:THE REPUBLIQUE 廾界
- 设计团队:ARCHETYPE元太设计
- 项目地址:成都市锦江区青石桥北街45号米瑞广场A1-111 A2-35 A2-36号商铺
- 建筑面积:313㎡
- 摄影版权:形在建筑空间摄影
- 客户:THE REPUBLIQUE 廾界
- 品牌:THONET,Sika Floor,Oway Lighting Solution
- 空间设计:Fei 薛菲 | Simon 张浩霖 Tokay 余岛 | Zoey 郑颖
跟随着成都城市更新的步伐,越来越多商业空间的出现,自发的形成了“泛太古里”、“泛春熙路”商圈,由点及面地向着成都的城市中心自由辐射。他们或有趣,或时髦;或设计大胆,或情怀满满——但共同都在为新的成都不断供应着新鲜的血液。
Along with the pace of urban renewal in Chengdu, the emergence of more and more commercial space spontaneously formed Pan-TaikooLi or Pan-Chunxi Road commercial Area, radiate towards to Chengdu city center freely. Either are they interesting or fashionable, or boldly designed, or full of feelings. But they are constantly supplied with fresh blood for the new Chengdu.
▼买手店室内局部,partial interior view of the buyer store
「THE REPUBLIQUE 廾界」,坐落于成都东大街的米瑞广场底商。散售、散租所带来整体商业形象涣散、周边环境复杂,是城中成熟商业体面临的普遍困境,消费环境的品质提升需求呼之欲出。店铺绝佳的位置和近五年来买手店铺连续的运营,使得「THE REPUBLIQUE 廾界」在凌乱的周边环境中,具备可以脱颖而出的先决条件。而我们这次想做的城市更新,是在时间和记忆之上,「时髦」的更新。
▼买手店轴测爆炸图,the exploded axon of the buyer store
「THE REPUBLIQUE 廾界」 located in the ground floor store of Mirror Plaza in Dongda Street. Blurry commercial image and complex environment of surroundings caused by scattered sale or rent are the common predicament that mature commercial business are facing. Quality improvement of consumption environment needs be addressed. The perfect location and continuously operation of buyer store about 5 years let 「THE REPUBLIQUE 廾界」acquire the precondition of standing out in the messy environment. And the Urban Renewal we want to do is a fashionable RENEWAL based on time and memory.
▼买手店室内局部,室内采用白、灰和红色作为主色调,partial interior vie of the buyer store in the white, grey and red tones
▼买手店室内局部,光线透过外墙的玻璃砖透进室内空间,partial interior vie of the buyer store, light is introduced into the store through the glass bricks
时髦的表象,其实是自我的体现。我们希望用一个存在极大共识的空间世界,来包容时髦与个性,这就是「THE REPUBLIQUE 廾界」。光,是自然对于空间设计的馈赠。“打破”墙体,让光透进来。光与影使得墙体分隔出的室内和室外空间呈现出完全不同的观感。
The appearance of fashion, actually is the embodiment of the self. We hope to build a world of space which has a great consensus to inclusive fashionable and individual character. This is 「THE REPUBLIQUE 廾界」. Light, is gift for space design from nature. BREAK walls, let lights come in. Light and shadow divide the wall into indoor and outdoor space with very different impressions.
▼买手店室内局部,“打破”墙体,让光透进来,partial interior view of the buyer store, breaking walls and letting lights come in
砖的年代感一定程度消弭了店铺门头在周边环境中的突兀感,但灰砖和玻璃砖的体量和新的堆砌方式,保证了独立和震撼的品牌视觉形象。空间的理性,产品的灵性,再到身处其中的人的感性,是这个世界的多面,也是每个个体的多面。砖形元素始终在室内从一而终的贯穿,几何元素在设计中的解构,结合纵向的墙体延伸,让整个空间变得整体而通透,能够自由呼吸。
The bricks’ sense of the age partly eliminated the unexpected impression of store facade in the surrounding environment. The mass and new building technique of grey and glass bricks ensure the independent and outstanding brand visual image. The rational of space, the intelligence of products, and the perceptual of people inside are the multi-aspects of the world and each individual. Brick shaped elements always get throughout interior space, geometric elements are deconstructed in design, combined with longitudinal walls bring a completed and transparent impression for the space to breathe freely.
▼展示区局部,墙面采用灰砖和玻璃砖的体量和新的堆砌方式,partial interior view of the display area with the mass and new building technique of grey and glass bricks
▼展示区局部,砖形元素结合纵向的墙体延伸,partial interior view of the display area, brick shaped elements are combined with longitudinal walls
▼室内局部,partial interior view of the buyer store
我们去除了空间意义上有形的“界”,更是抹去了人与人之间无形的“界”。就像冰冷的灰白过渡到热烈的砖红,那一抹裸色不争不抢,形似有界,而神似无界。
We remove the physical space sense of “boundary”, but also erase the invisible “boundary” among people. As the transition from cold grey to warm brick-red, pass through with the nude. Boundary, and also non-boundary.
▼室内空间局部,室内色调从冰冷的灰白过渡到热烈的砖红,partial interior view of the buyer store, the palette transits from cold grey to warm brick-red
▼展示区和试衣间局部,采用红色色调,partial view of the display area and the fitting room in the red palette
▼展示区局部,采用红色砖墙背景,partial interior view of the display area with the red brick wall as the background
时代在变,人们对于美好事物的追求不会变。「THE REPUBLIQUE 廾界」是我们在城市更新路上的阶段性答卷。这条路上,不敢说下一个就一定会更好,但我们一直在努力。
▼通过米黄色的楼梯向二层空间迈进,going up to the second floor by a beige staircase
▼通向二层的楼梯细节(左),从楼梯上看一层空间(右),details of the staircase leading up to the second floor (left), viewing the first floor from the staircase (right)
▼二层空间局部,partial interior view of the second floor
▼二层展示区局部,采用白色砖墙作为背景,partial interior view of the display area on the second floor with the white brick wall as the background
▼从二层看一层空间,几何元素和色彩在设计中的解构,viewing the first floor from the second floor, geometric and color elements are deconstructed in design
Times are changing, the pursuits of good things of us will not change. 「THE REPUBLIQUE 廾界」is the periodical answer sheet of our City Renewal road. On this road, dare not to say the next MUST be better, but we are working on it.
▼买手店外观,采用灰色色调,the exterior view of the buyer store in the grey palette
▼买手店外观局部,上层灰色实墙的封闭感与下层的灰砖和玻璃砖的通透感形成对比,partial exterior view of the buyer store, the upper solid grey wall contrasts with the lower transparency created by grey and glass bricks
▼买手店模型照片,the physical model of the buyer store
▼一二层平面图,the first and second floor plans
* 廾:音gǒng,通“共”,今作“拱”,两手捧物之意。
项目名称:THE REPUBLIQUE 廾界 设计:元太ARCHETYPE Design Organization 项目设计 & 完成年份:2018年12月 & 2019年04月 主创及设计团队:ARCHETYPE元太设计 项目地址:成都市锦江区青石桥北街45号米瑞广场A1-111 A2-35 A2-36号商铺 建筑面积:313㎡ 摄影版权:形在建筑空间摄影 客户:THE REPUBLIQUE 廾界 品牌:THONET / Sika Floor / Oway Lighting Solution
Location: Chengdu, China Project Complete: Apr. 2019 Space & VI Design: ARCHETYPE Design Organization Design in charge: Louis 廖晋南 Space Design: Fei 薛菲 | Simon 张浩霖 Tokay 余岛 | Zoey 郑颖 Area: 313 sqm Photographer: 形在建筑空间摄影 Here Space Photography
{{item.text_origin}}

