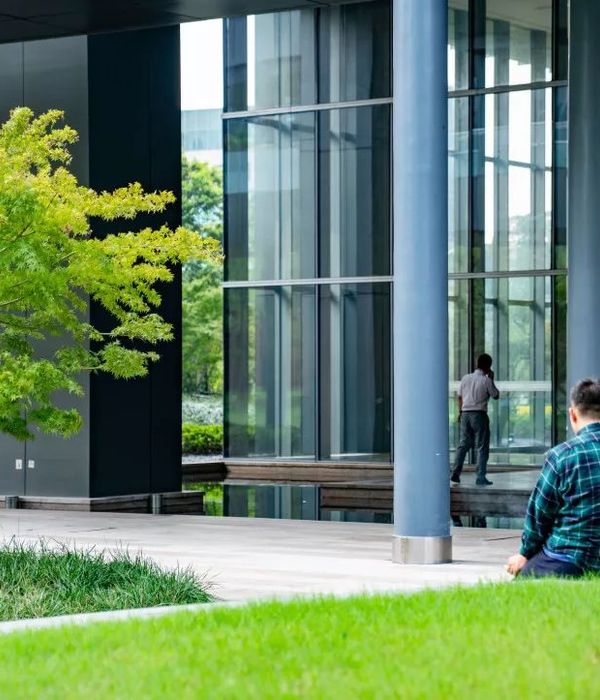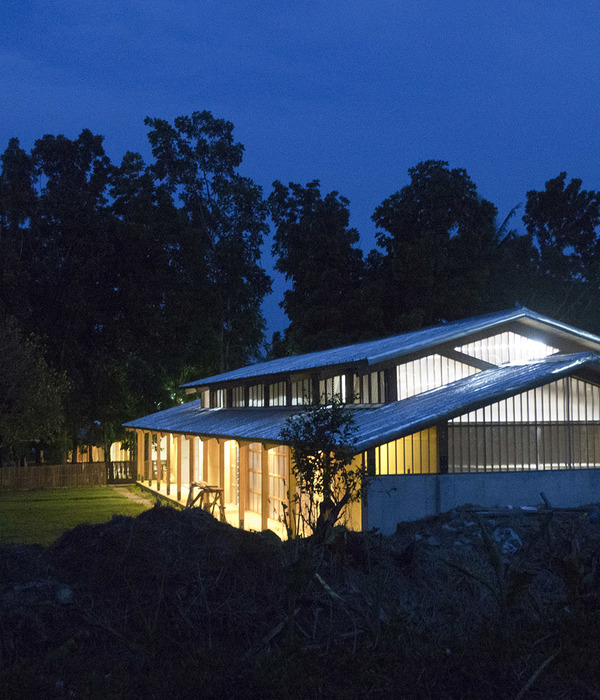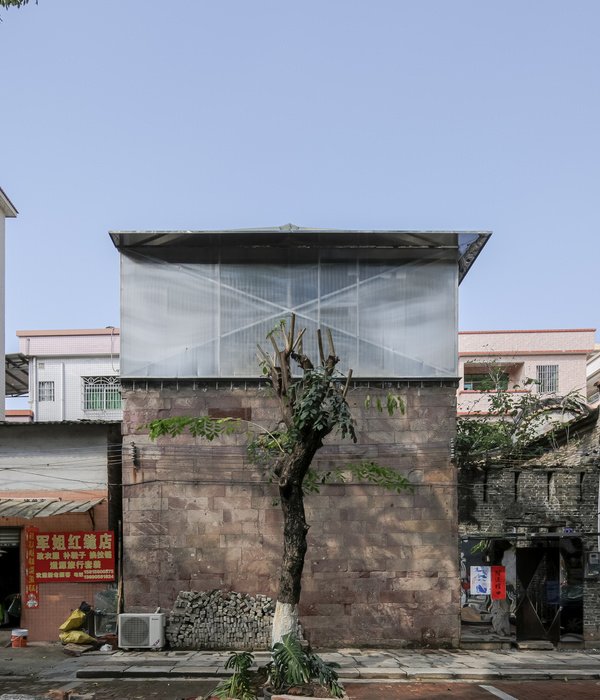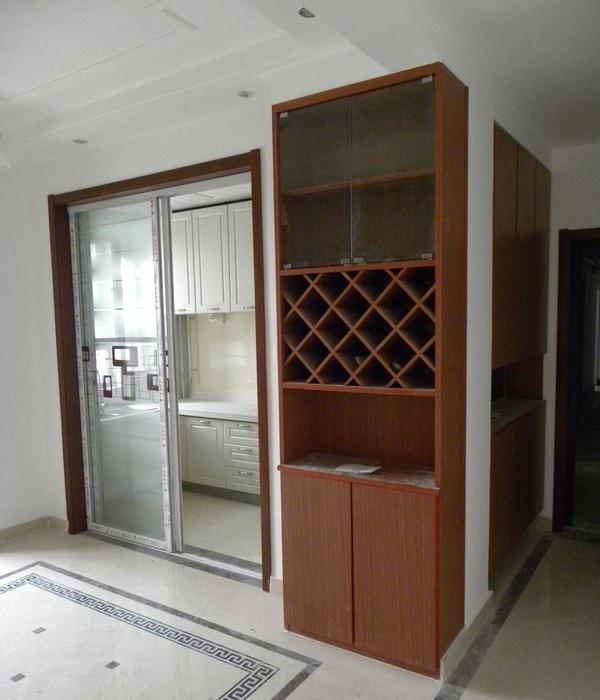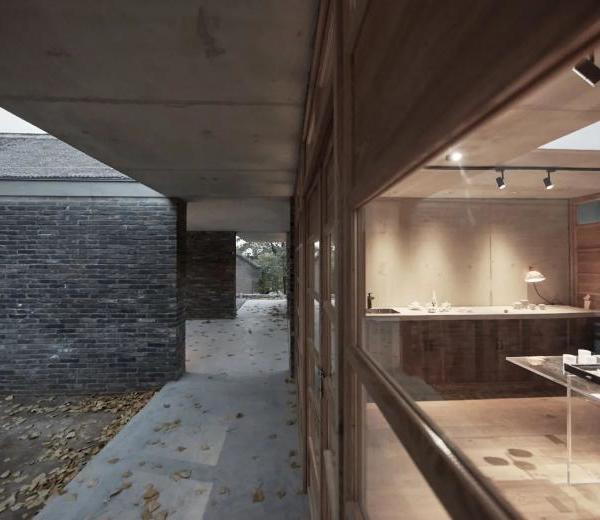非常感谢
ALA Architects
.
Appreciations towards
ALA Architects
for providing the following description:
Frammenti
,
Djuric Tardio Architects
和
OODA
。
ALA Architects方案简练统一,各层之间关系相互交融。底层建筑形成一个拱状的门厅,这个门厅欢迎着所有的访客,也使得室内外交接融洽。整个地面层适用于频繁快速的访问和活动。顶层的风味明亮而安静,能俯瞰赫尔辛基城市胜景。有弧度的木条组成了建筑外立面和内饰面的一部分。形成温暖亲密的氛围。
ALA Architects在曾经给我们分享过他们的
Kilden Performing Arts Centre
项目。点击蓝色连接看更多
‘Käännös’ grows from the dynamic between the site and the goals of the library program. The interplay between the building’s three individual floors is the key concept of the entry.
The public plaza in front of the building will continue inside, merging with a catalogue of meeting and experience features. The ground floor will be a robust, busy and frequently updated space suitable for quick visits and walkthroughs. The active, zero-threshold public spaces will be visible, attractive, understandable and welcoming to all visitors.
The traditional, serene library atmosphere can be found on the top floor. This will be a calm and contemplative area floating above the busy central Helsinki. It will offer unobstructed, majestic views to the surrounding park and cityscape.
These two contrasting spaces that perfectly complement each other are created by an arching wooden volume. The spaces inside the volume will be enclosed and more intimate. The wooden volume is stretched vertically to create connections to the open main floors below and above.
NAME: Helsinki Central Library
TYPE: Open competition, 1. prize
STATUS: In progress
PROGRAM: 16 000 m2
LOCATION: Helsinki, Finland
CLIENT: City of Helsinki
TEAM: Juho Grönholm, Antti Nousjoki, Janne Teräsvirta and Samuli Woolston with
Aleksi Niemeläinen, Jussi Vuori, Erica Österlund and Martin Genet, Vladimir Ilic, Tiina
Juuti, Julius Kekoni, Pekka Sivula, Jyri Tartia
COLLABORATORS: Renderings: Vizarch.Cz / Petra Grísová, Josef Veselý, Vratislav
Zíka Energy technical specialist: Arup / Paul Dunne Mechanical engineering: Arup /
Paul Dunne, Susan Cormican, Luke Stewart, Mona Holtkoetter Structural engineering:
Arup / Rory McGowan, Aidan Madden, Colm Morrin Facade engineering: Arup /
Anthony McCauley Scale model: Stoltmodels / Klaus Stolt
点击图片看大图 Click above for larger image
点击图片看大图 Click above for larger image
点击图片看大图 Click above for larger image
点击图片看大图 Click above for larger image
点击图片看大图 Click above for larger image
点击图片看大图 Click above for larger image
点击图片看大图 Click above for larger image
点击图片看大图 Click above for larger image
{{item.text_origin}}


