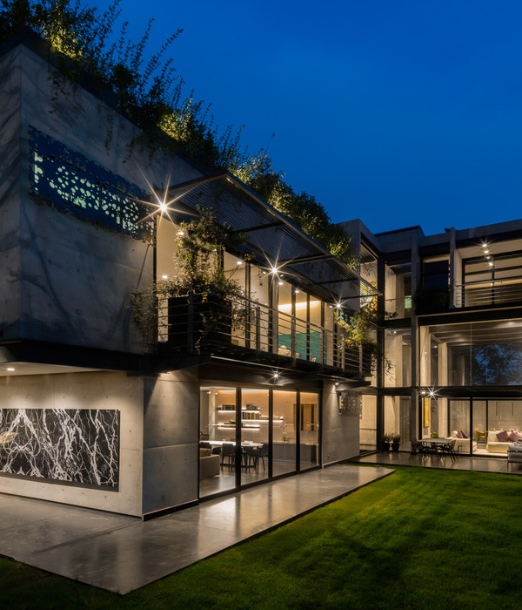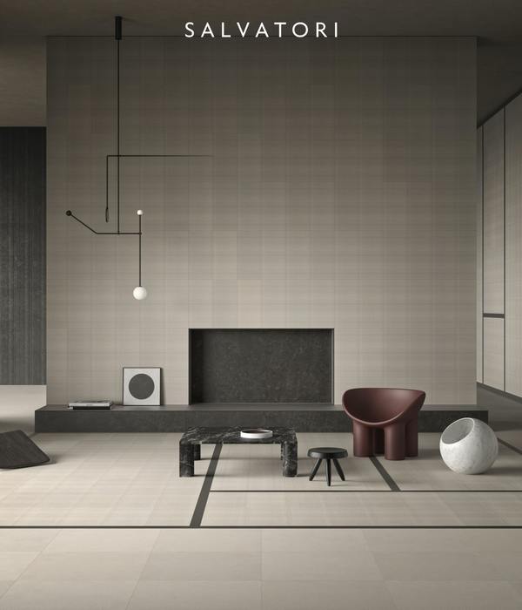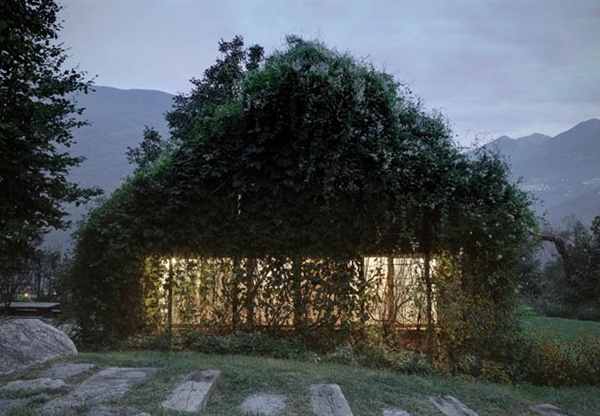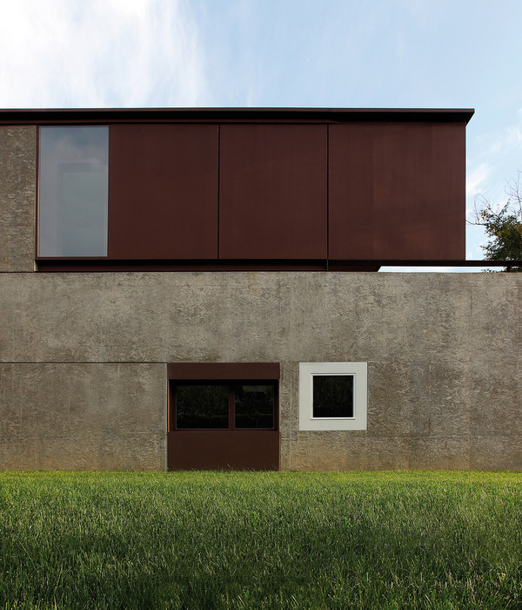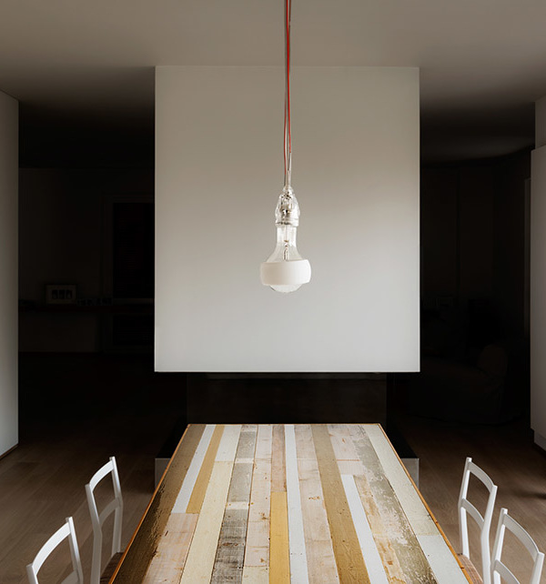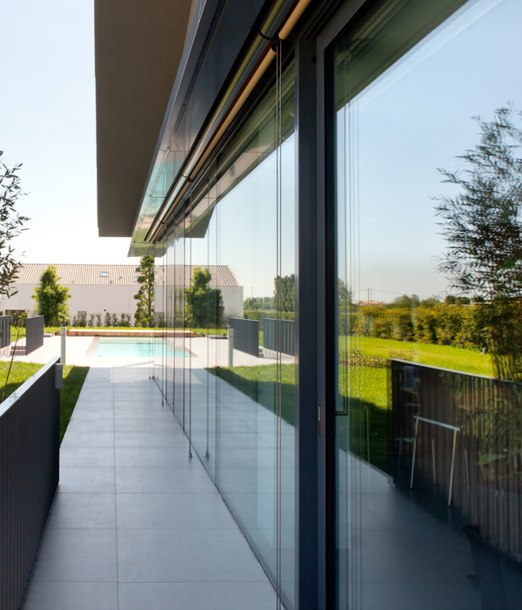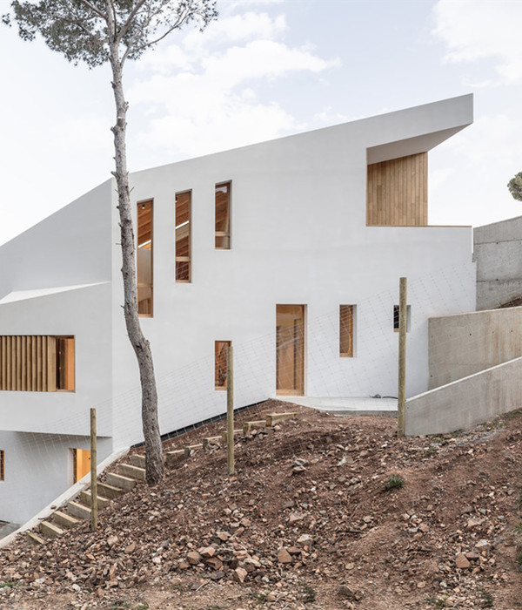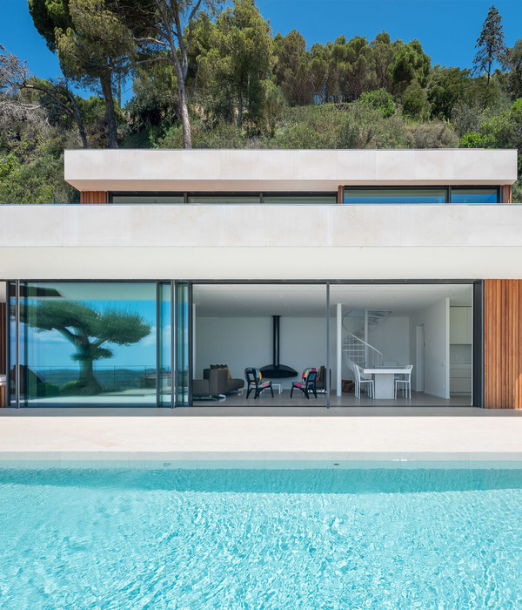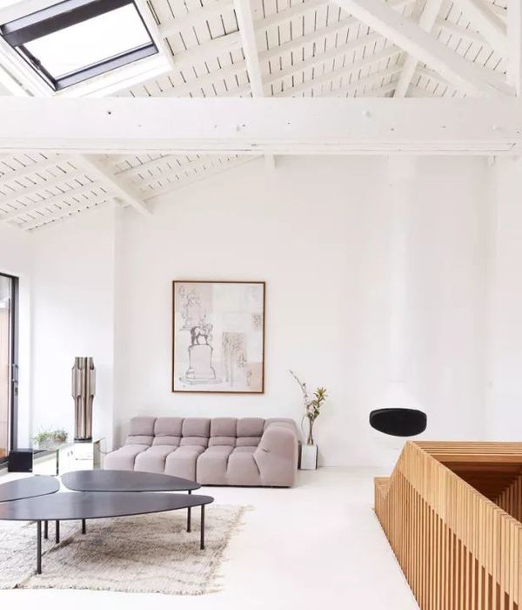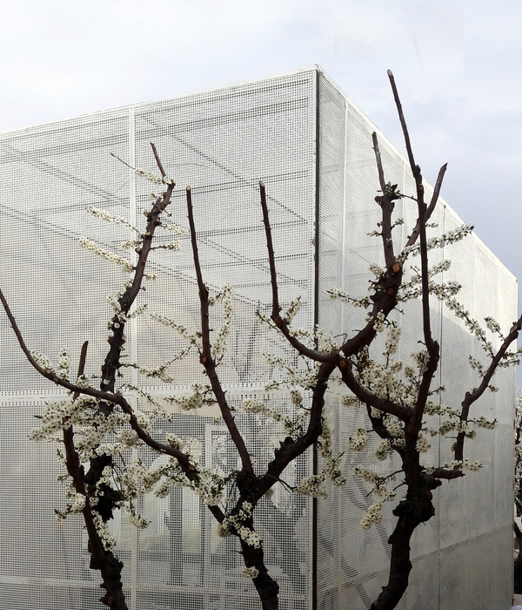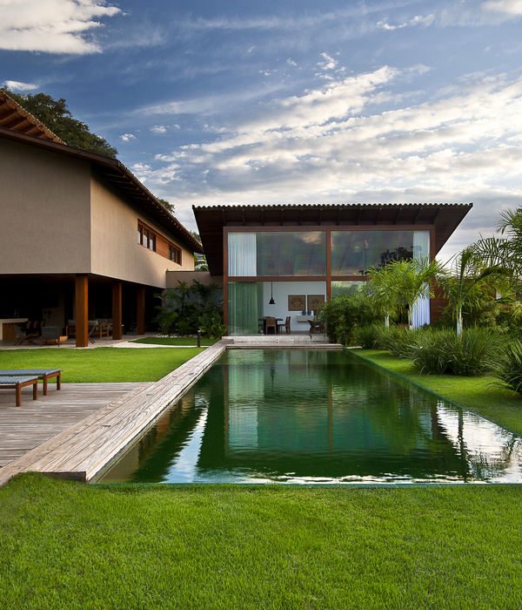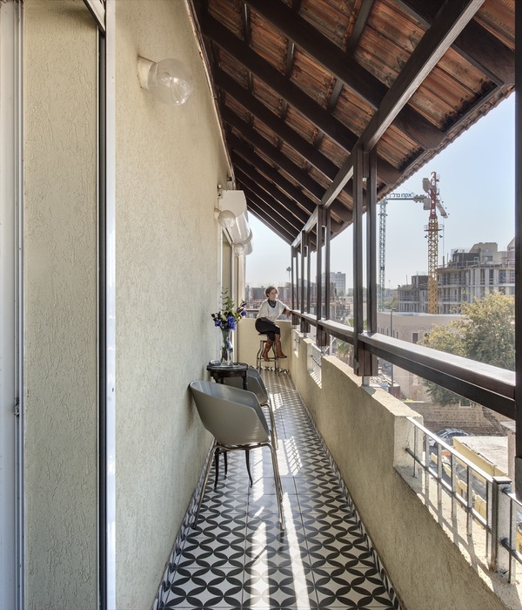在Sa Pobla,我们设计了这座独户住宅,建在两栋楼之间的狭长地块上。房子有两层,还有一个带花园和游泳池的大露台。
▼门廊视频,Video of the porch ©Ricard López
▼由街道望向立面,Viewing the facade from street ©Ricard López
In Sa Pobla we find this single-family house, built on an elongated plot between party walls. The house has two floors and a large patio with garden and pool.
▼室内概览,Overall view of the interior ©Ricard López
▼精心布置的元素,Well- organized interior elements ©Ricard López
首层和一层都维持简单的布局。它以纵向的主开间为主——空间可以从街道向庭院开放——伴随着第二个尺寸更小的隔间,它被划分为几部分,以满足房屋不同功能的需求。第二个隔间是赋予住宅活力的“电池”,为它提供所有所需的功能,并赋予主隔间“奢华的开阔性”。这个开敞空间有着多种可能性,除了将睡眠空间扩大从而淡化一层的卧室概念之外,它还能够灵活地容纳更多的公共功能(与街道相连)和更多的私人用途(与庭院相连)。
▼室内光影,Shadow of the interior ©Ricard López
▼露台空间,Terrace ©Ricard López
Both the ground floor and the first floor share a simple operating scheme. It is a main bay in the longitudinal direction -the space can be opened from the street to the courtyard-, accompanied by a second smaller and more compartmentalized bay, divided into pieces that develop the different functions of the house. This second bay is the “battery” that gives life to the house, serving it of all required functionality and endowing the main bay with “the luxury of the emptiness”. This void is now a wildcard that will be able to flexibly accommodate more public uses (connecting with the street) and more private (with the courtyard) in addition to enlarging the sleeping spaces to a point where the idea of bedroom as such is diluded on the first floor.
▼庭院立面,Facade of the courtyard side ©Ricard López
▼由室内望向庭院,Viewing the courtyard from the interior ©Ricard López
▼墙面肌理,Wall textures ©Ricard López
这种“电池”方案应用于整个房子,甚至延伸到立面,立面通过极具特色的体量关系展现了它的通透性。
▼庭院门廊,Porch of the courtyard ©Ricard López
▼庭院,Courtyard ©Ricard López
This “battery” scheme is applied to the entire house, reaching even the façade, where the elevation reveals its secrets through a very marked materiality.
▼餐厅,Dining room ©Ricard López
▼厨房特写,Close-up of the kitchen ©Ricard López
另一方面,位于南侧的庭院有一条画廊,在夏季为房屋提供遮蔽,并且设计了烟囱来排出多余的温度,而在冬季它能够通过储存热能的方式,创建一个根据家庭需要以较慢的速度释放热空气的温暖区域。
▼走廊空间,Corridor ©Ricard López
▼楼梯,Staircase ©Ricard López
On the other hand, on the south side, where we find the courtyard, a gallery protects the building from direct radiation in summer, creating a chimney that evacuates excess temperature, while in winter it captures as much energy as possible in the form of heat, creating a thermal area that has the ability to release hot air at a slower pace, as required by the home.
▼天光视频,Video of the skylight ©Ricard López
▼天光特写,Close-up of the skylight ©Ricard López
▼细部,Details ©Ricard López
▼首层平面,Ground floor plan ©Nora Studio
▼一层平面,First floor plan ©Nora Studio
▼剖面,Section ©Nora Studio
▼轴测剖面,Axonometric section ©Nora Studio
▼轴测细部,Axonometric detail 1 ©Nora Studio
▼轴测细部2,Axonometric detail 2 ©Nora Studio
▼细部,Detail ©Nora Studio
▼肌理组织,Scheme ©Nora Studio
{{item.text_origin}}

