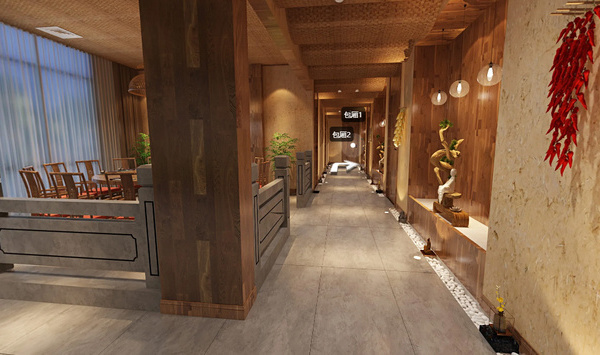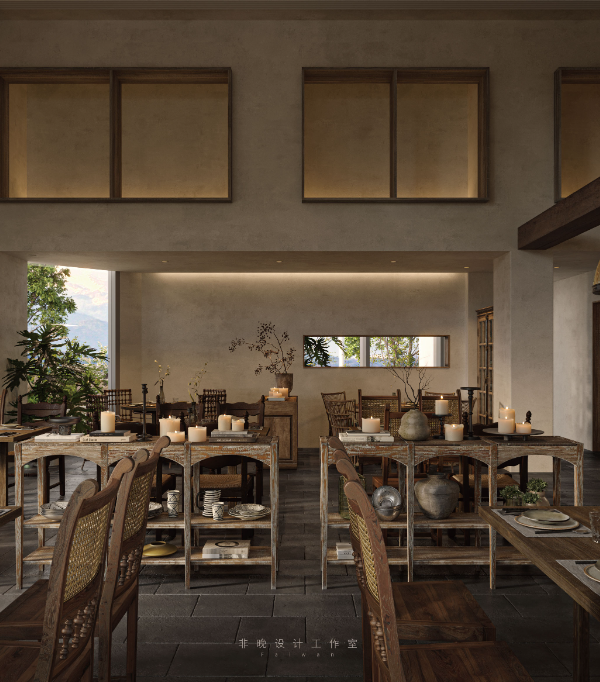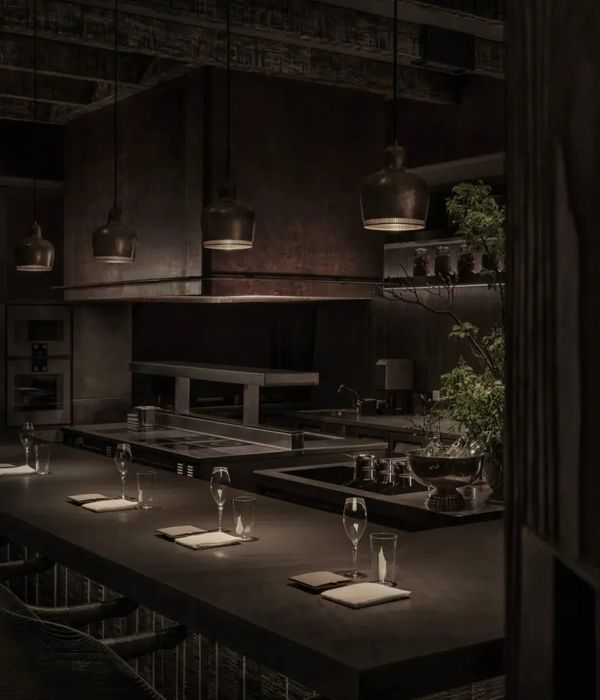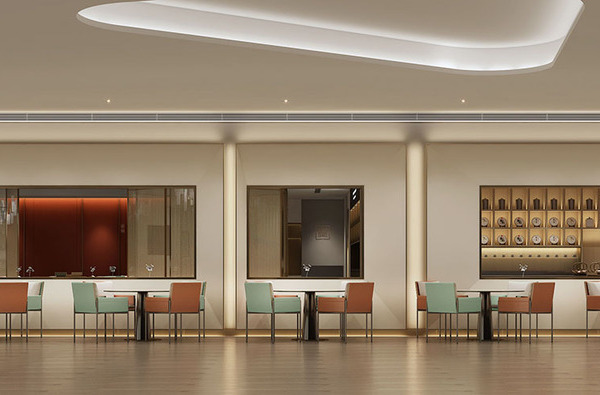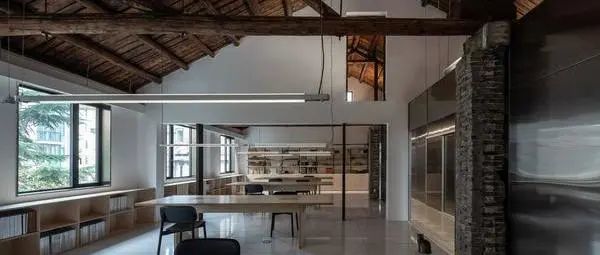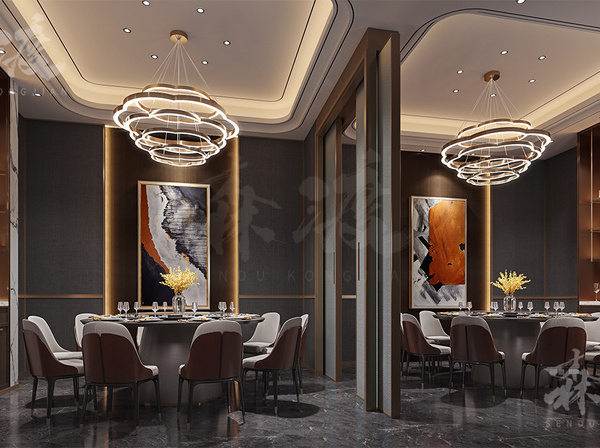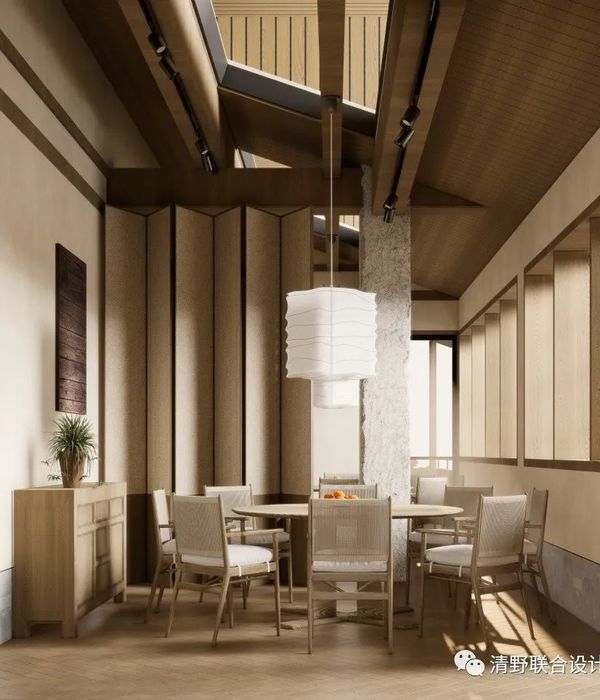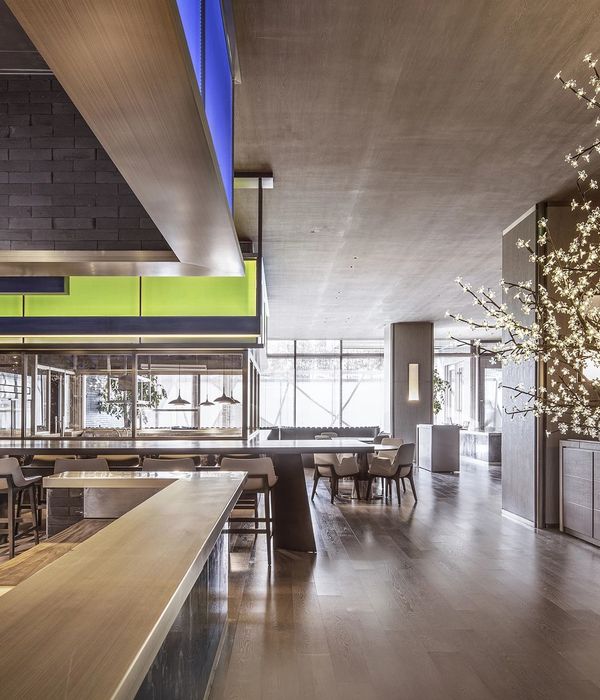沈阳浑南新区轴线景观规划设计的山水之韵
Niek Roozen
沈阳浑南新区是一个位于沈阳市机场和沈阳市中心间的新兴城市区。从98年起就致力于在中国发展的荷兰景观设计团队
Niek Roozen
接受政府委托为浑南新区的轴线景观做了规划设计。
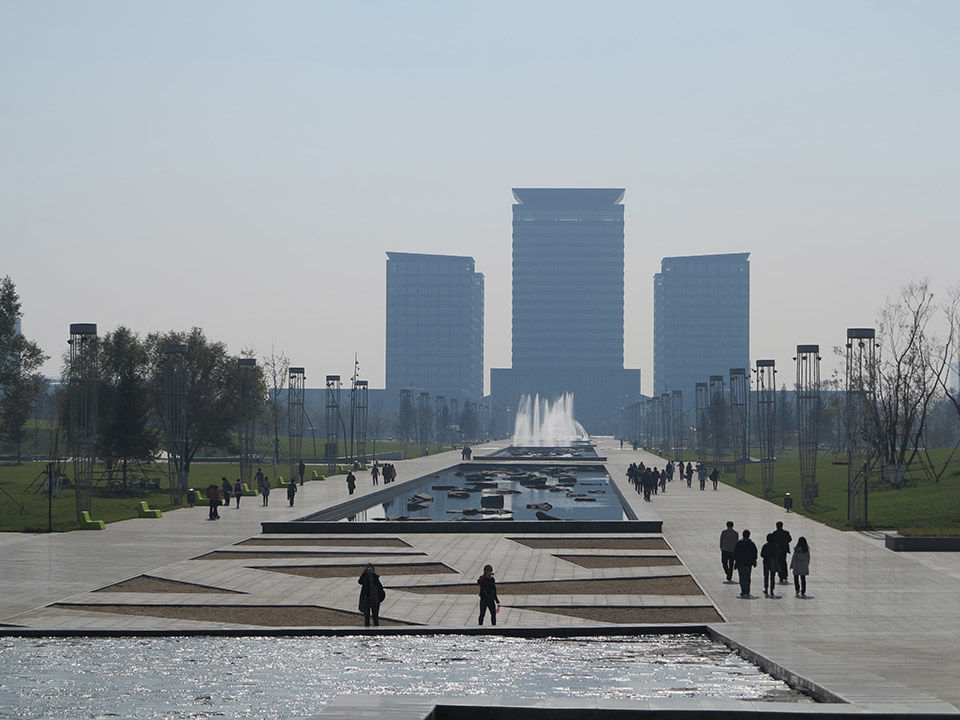
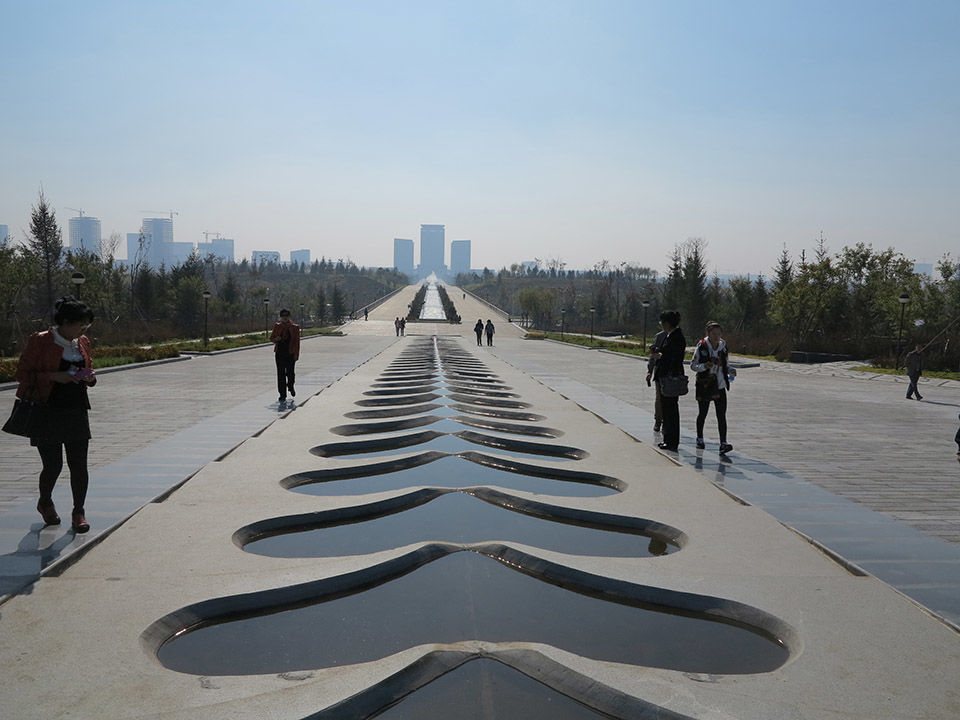
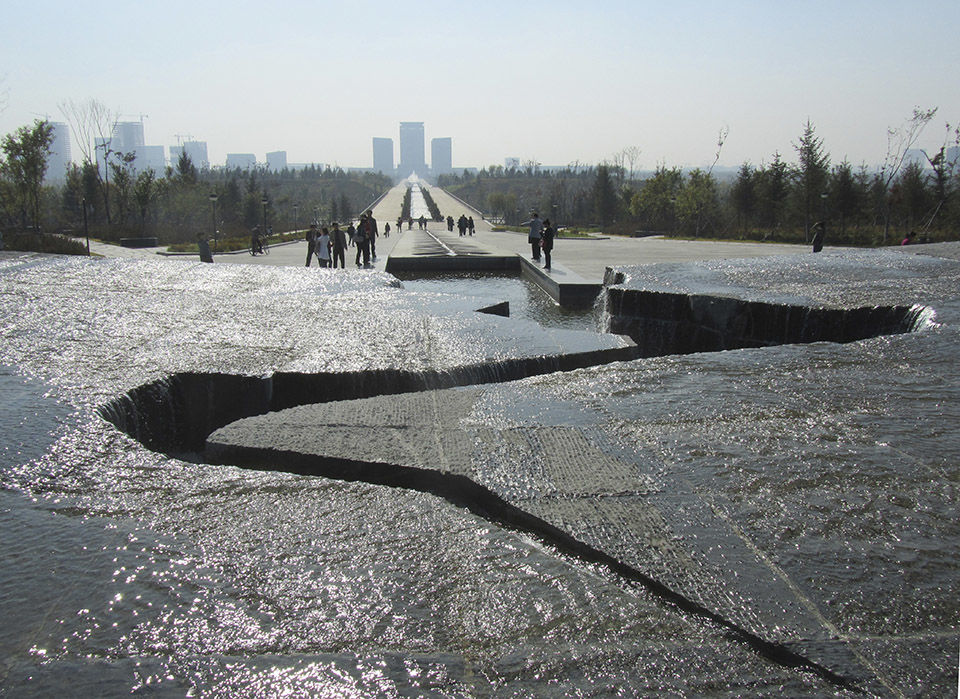
由景观设计师提供,form the landscape architect:
Hunnan Axis is the central urban park running 4 km north-south through the new city district Hunnan between downtown Shenyang and the airport. The master plan for Hunnan District is based on an orthogonal network of streets and blocks with various land uses.
The urban grid is enriched with two linear parks which cross each other. Our team is responsible for the design of the larger park (300m wide and 4 km long) which runs north-south, in line with the axis of Shenyang’s Forbidden City. The park area north of City Hall is dominated by hills and forest while water dominates the south of the park. Water occurs overall and acts as a binding element for the entire length of the park, but takes on many forms such as canals, water source, unique waterfall or large pond.
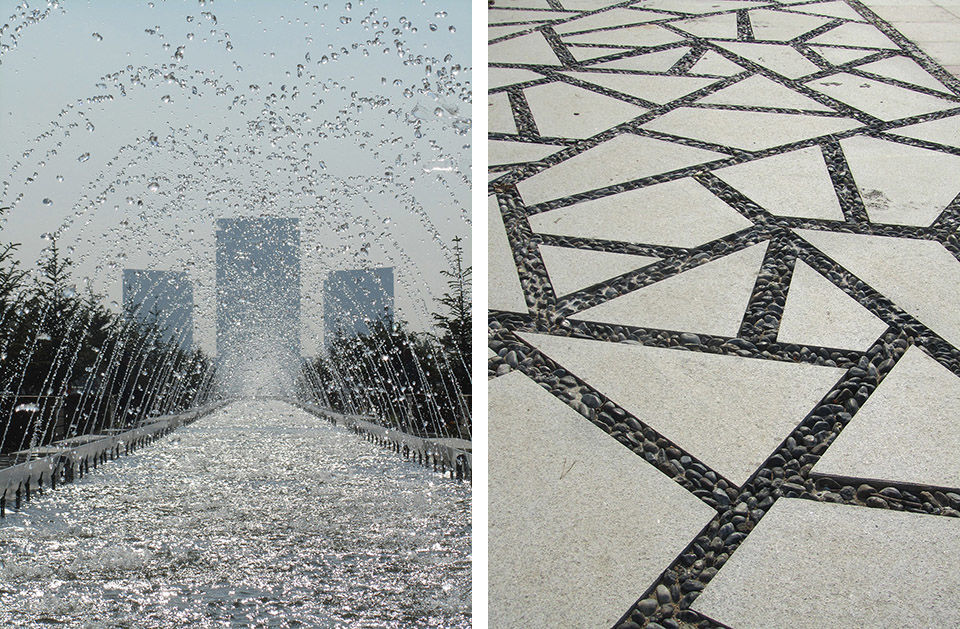
北部山林区地形丰富,林地与草坪交替出现,在这里最高的一座山上,泉水涌出,流向南方开阔地带,形成壮丽的水景。考虑到沈阳冬季漫长,景观设计师在水道的底部做了美观而多样化的石材铺装,这样漫长的枯水季节也有景可观。山林地带为城市居民提供了丰富的植物景观和多种休息区。
南部壮丽的大型喷泉运作时相当耀眼,大喷泉南侧的水池上遍布着供游人游玩的垂直正交水上小路。轴线尽端临近大会堂之处以一个开阔的水池作为结束,水池两侧凹凹凸凸的结合边界后面是茂密的树林,人们可以坐在树荫下一边休息一边观看风景。
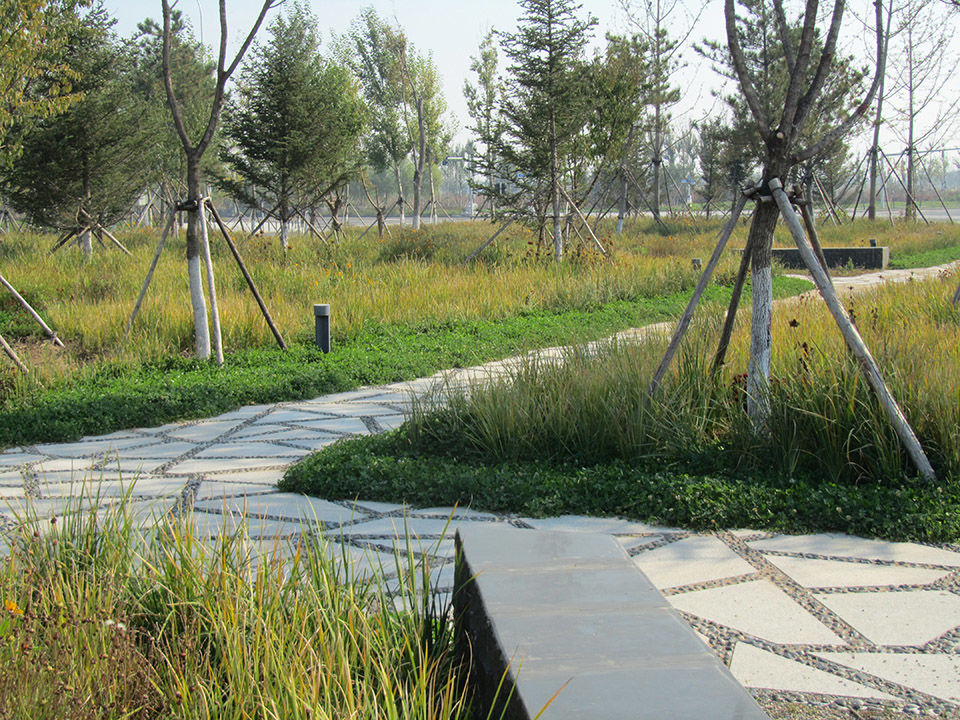
A series of hills that subtly vary in height fill the north area of the park. The slopes contain an alternating mix of dense planting and open lawn areas. The water element begins as a spring atop the highest hill. The water flows slowly downhill between the hills, over various steps towards a wider canal and ends by City Hall. The bottom surface of the canal was meticulously detailed with a natural stone pattern which is attractive not only when water flows but also when it is empty during the long frost period of Shenyang’s strong winters. The hills are separated from each other by long paved plazas which not only connect the two sides of the park but also provide space for the facilities and functions of the park, such as play equipment, flower planters and benches.
The park south of City Hall is made up of plazas with various water features and large fountains. Where the Hunnan Axis crosses the linear park from east to west, a large pool of water has been designed, complete with a network of steel walkways over the surface. The park ends in a fantastic lake, with orthogonal-shaped islands where people can rest in the shadow of the trees.
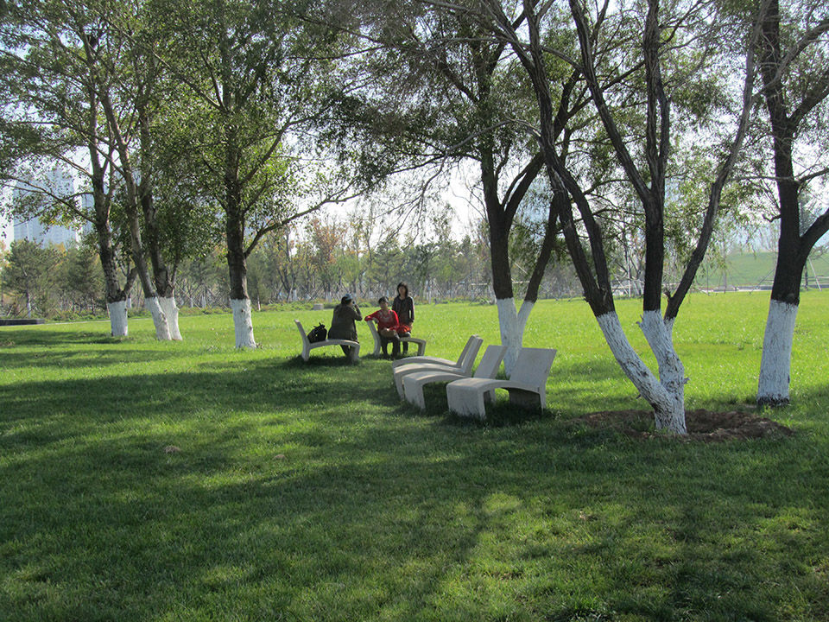
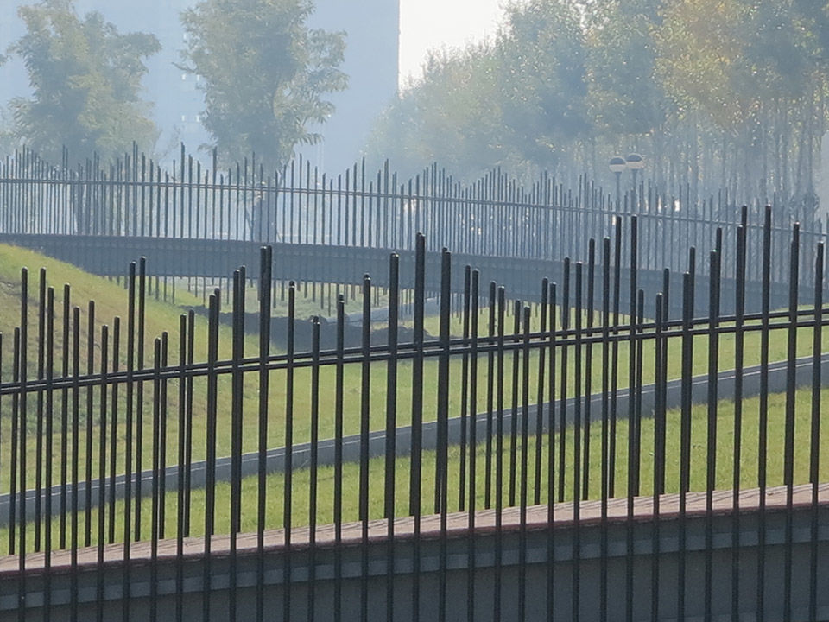

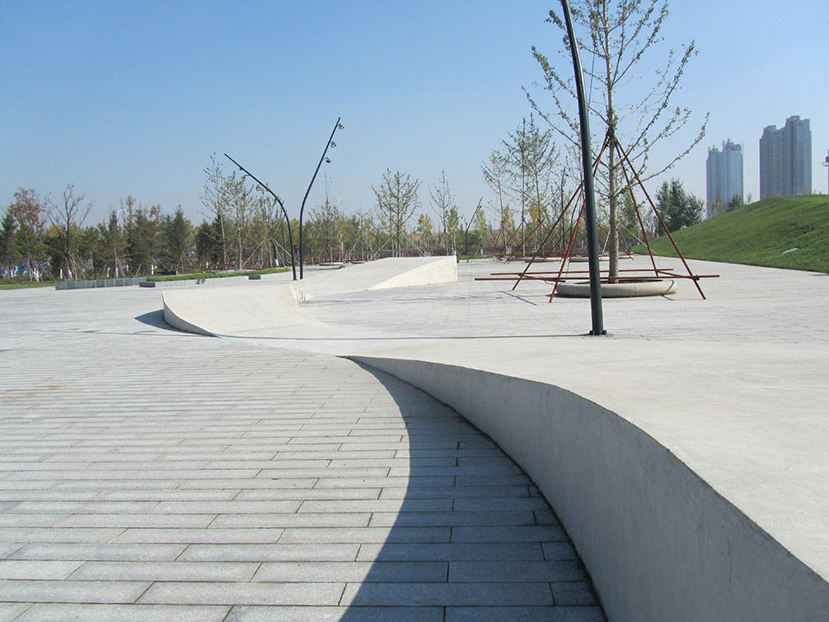
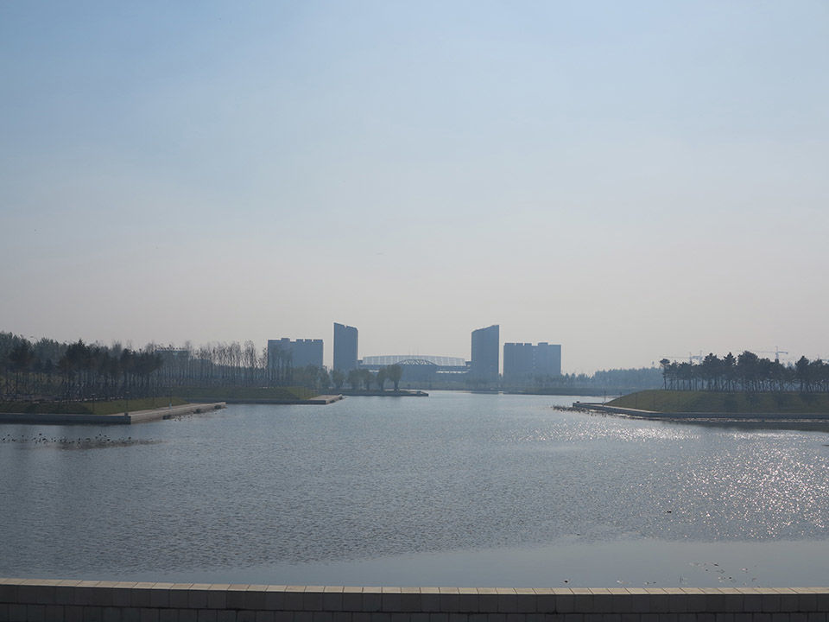
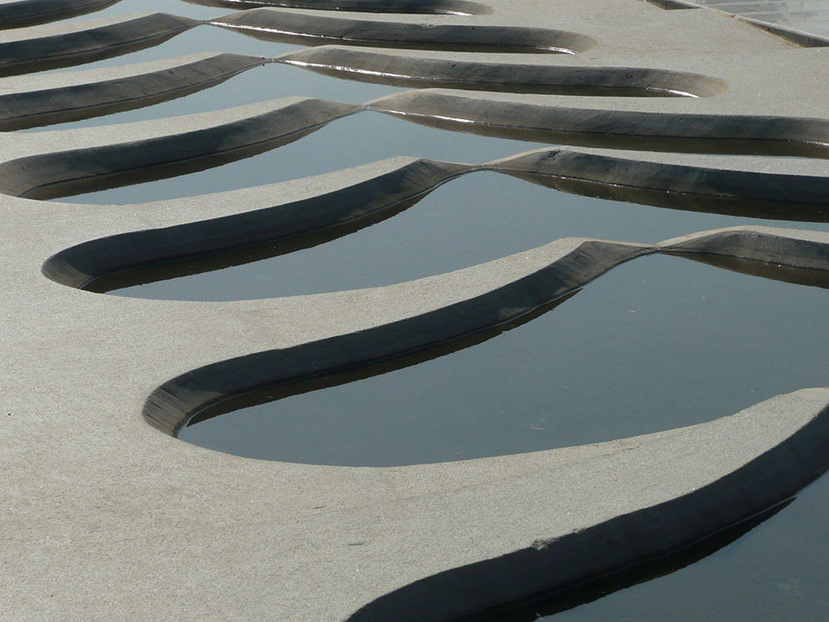
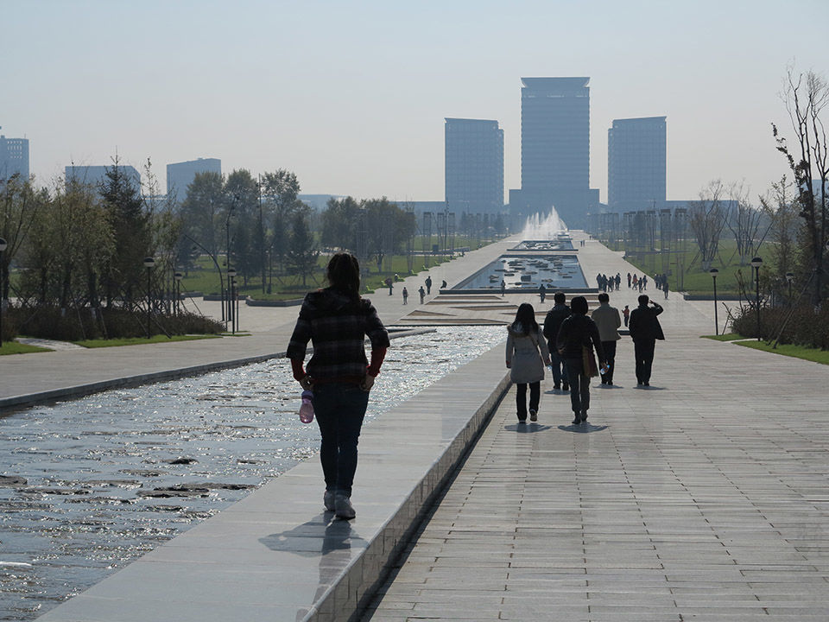
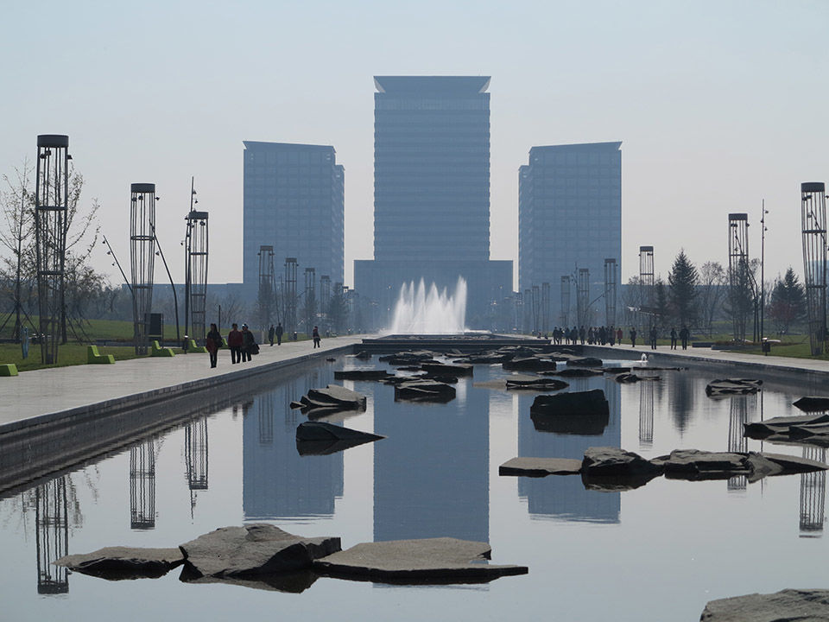
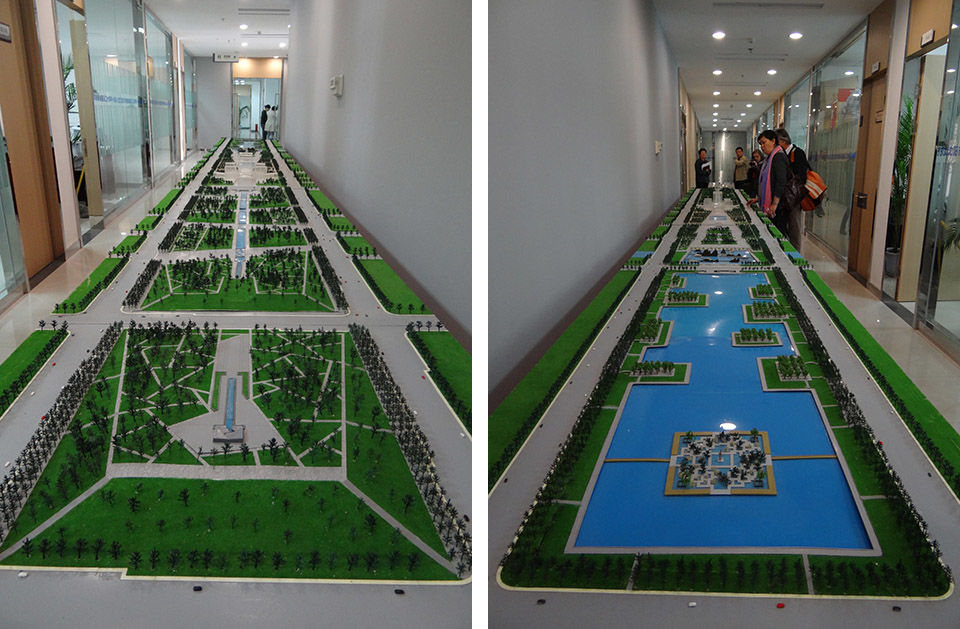
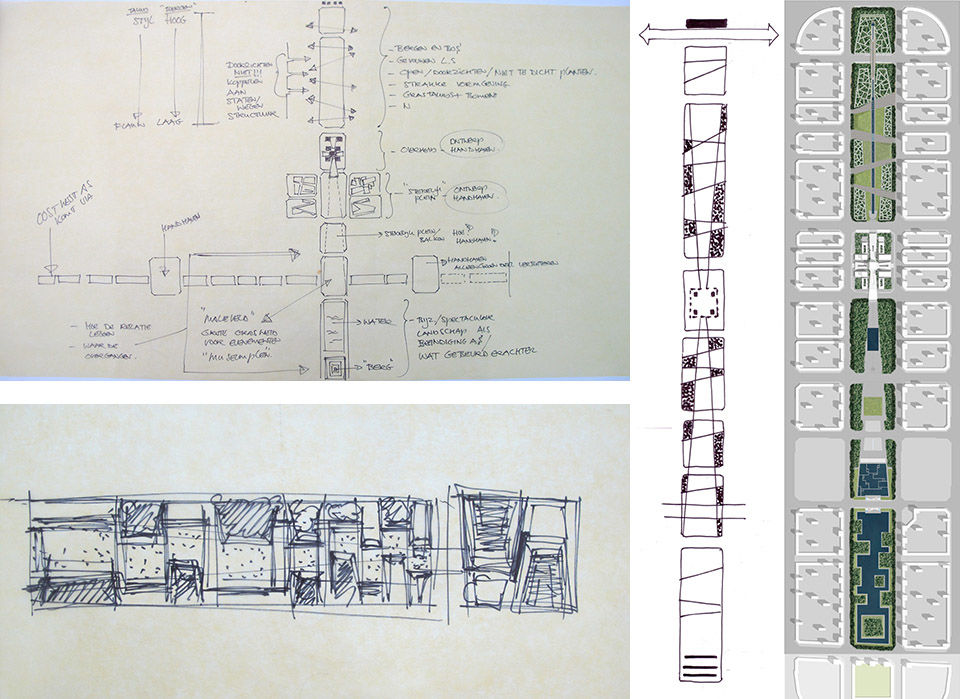
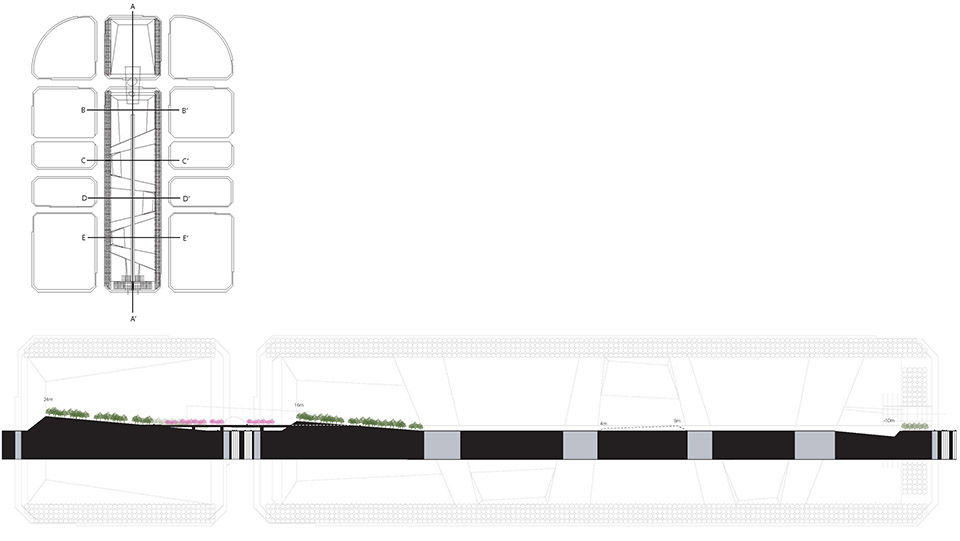
Landscape architect:
Niek Roozen
BV Ltd. the Netherlands
and
In cooperation with: Loos van Vliet , Urhahn Urban Design, Roodbeen Architectuur bv, Landscape Institute Shenyang
Location: Shenyang, China
Client: Government of Shenyang, China
Design: 2010-2013
Realisation: 2012-2014
Area: 130 ha
MORE:
Niek Roozen


