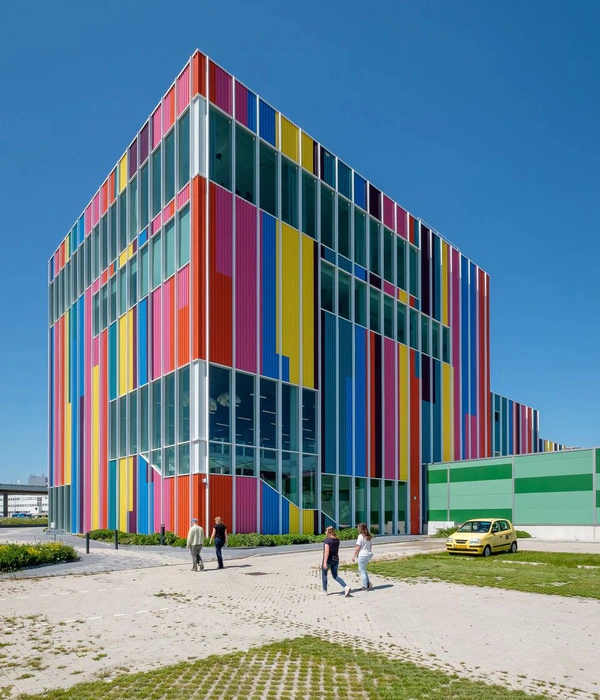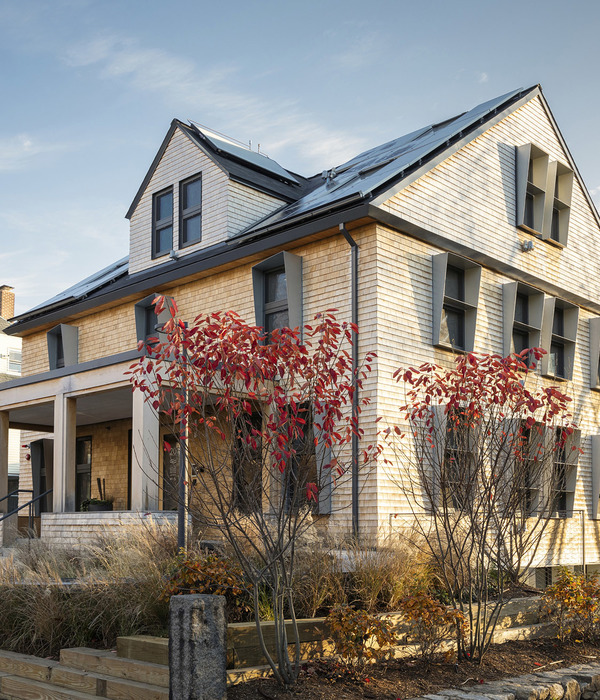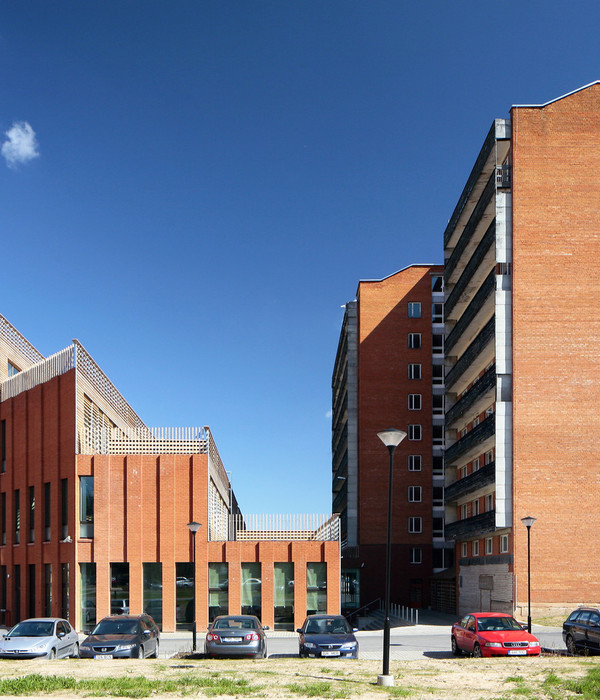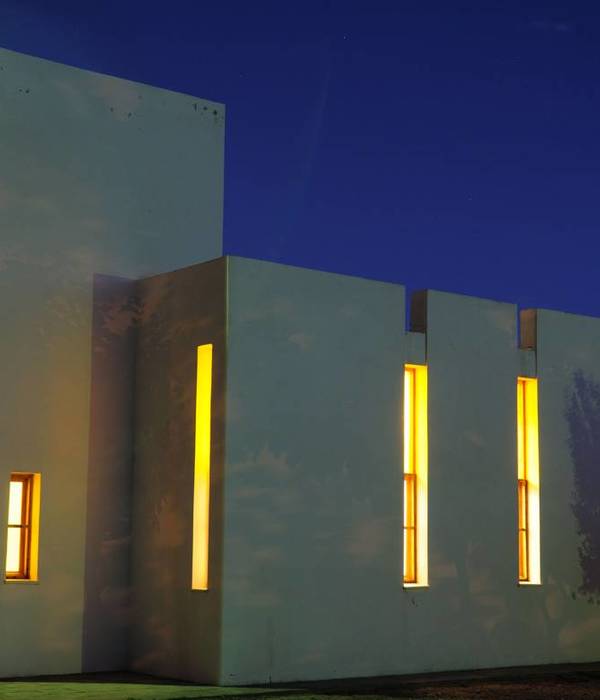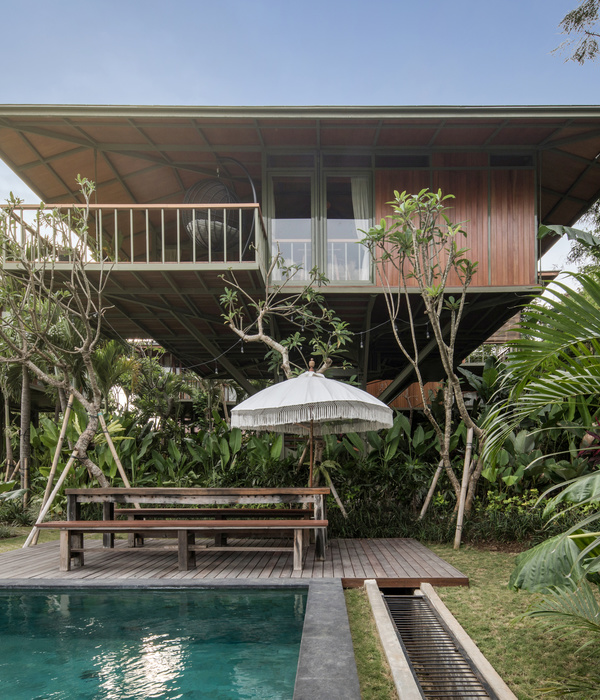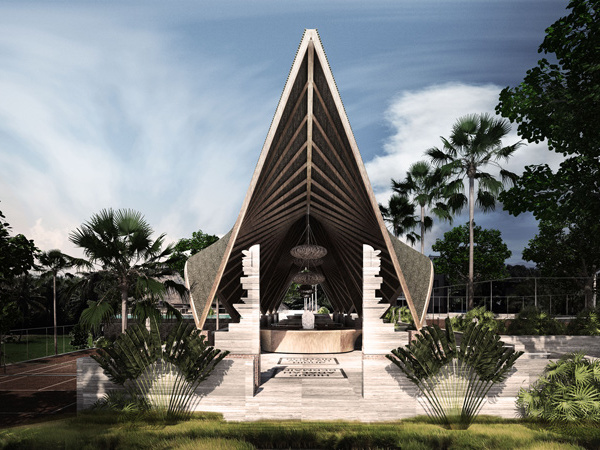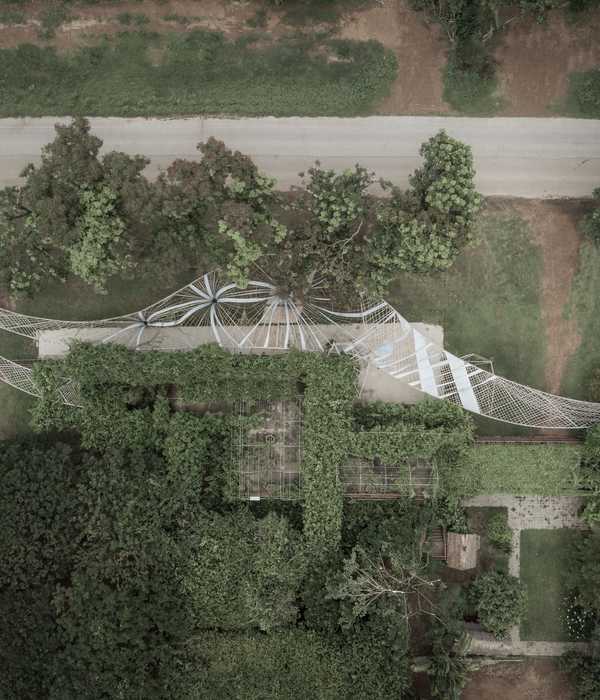is a minimal home located in Sunnyvale, California, designed by
. The Twin Gable House is a thoroughly renovated Eichler Home originally designed by A. Quincy Jones and Frederick Emmons in1962. The original design for this Eichler model, known as Plan OJ-1605, is an inward-looking courtyard scheme where the living spaces wrap around a central, open-air atrium, which is the first space one experiences when entering from the carport.
The owners, Isabelle Olson and Matthaeus Krenn, both designers who work in tech, fell in love with the house when they first toured the property, but sought to modernize the spaces while making the home a more energy efficient and comfortable sanctuary for their young family of four. To do this, they turned to Ryan Leidner Architecture to help reimagine the house for a new era. Wanting to celebrate the logic of the house’s existing post and beam structural system, walls were strategically removed to create more openness in the floor plan, while a large set of pocketing, sliding glass doors were added to the rear façade, which allow the interior space to seamlessly flow to the back yard and new pool.
Designed to celebrate the owners’ love for gardens, almost every room in the house opens onto the outdoors, where a lush landscape designed by Stephens Design Studio, balances the clean minimalism of the interiors. A primary goal of the renovation was to peel back the many layers of remodels that had occurred over the previous decades, which meant pulling out shag carpet, mirrored walls and old cabinetry to make room for a more refined material palette.
A large-format porcelain tile was chosen for the flooring throughout the house, which allowed for material consistency from the interior spaces to the exterior. Sheetrock walls were smoothed out and painted and the tongue and groove wood ceiling and beams were refinished. White Oak accents were used on the painted cabinetry to bring warmth, and in the kitchen, Carrara marble was used on the countertops and backsplash.
On the exterior, the front façade was re-clad with red cedar strips which were cut at alternating depths to create a vertical pattern that echoes the original grooved plywood siding while concealing a flush garage door. While maintaining the original 2200 SF footprint, the remodeled house has an open kitchen/living room, 4 bedrooms, 2 baths and a garage.
Photography by Joe Fletcher
{{item.text_origin}}

