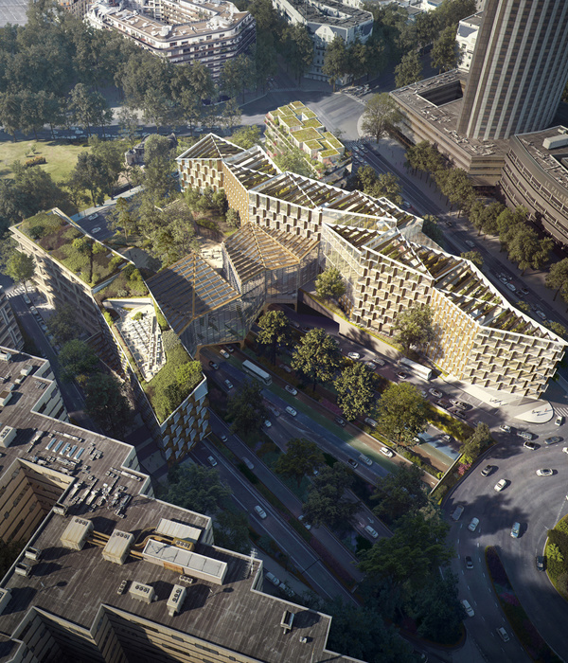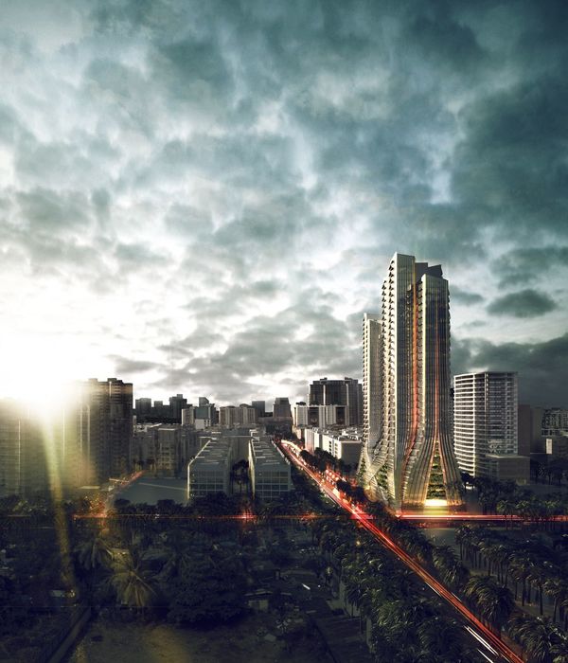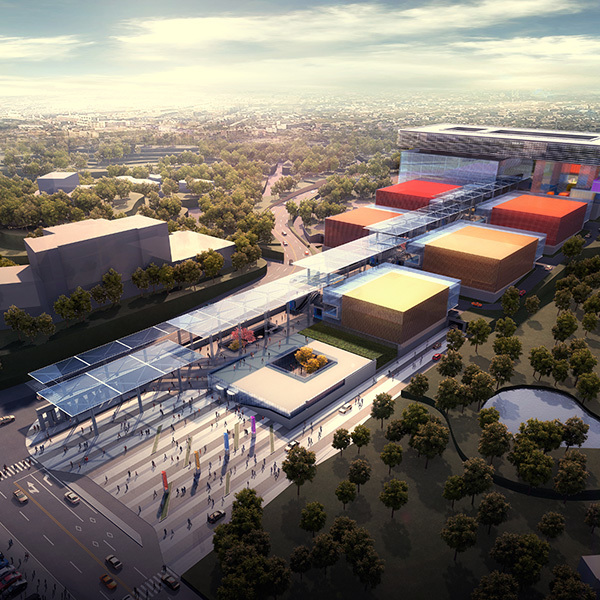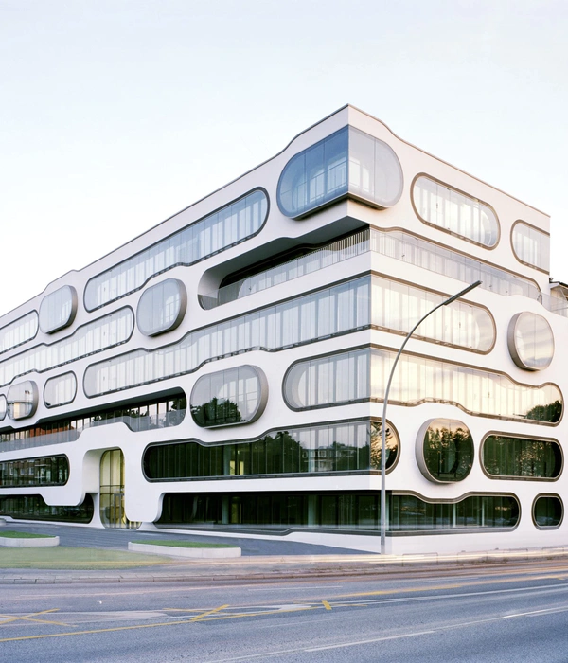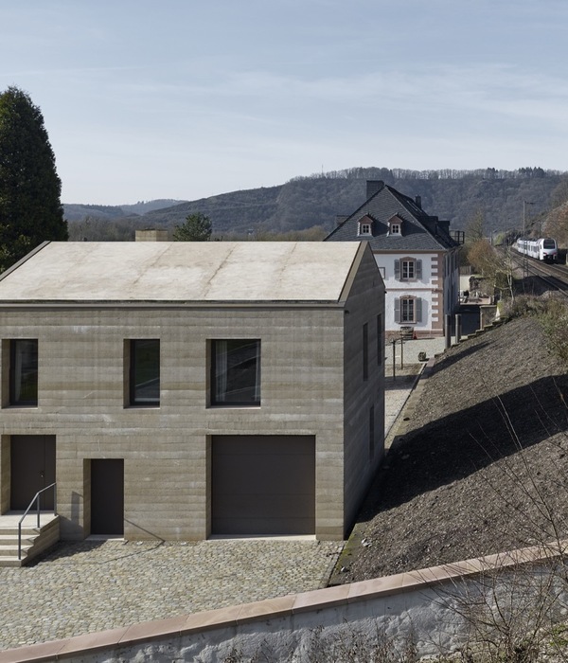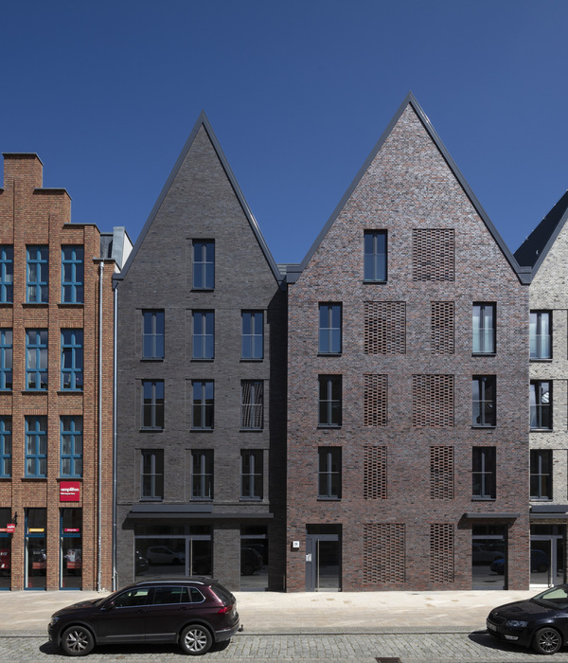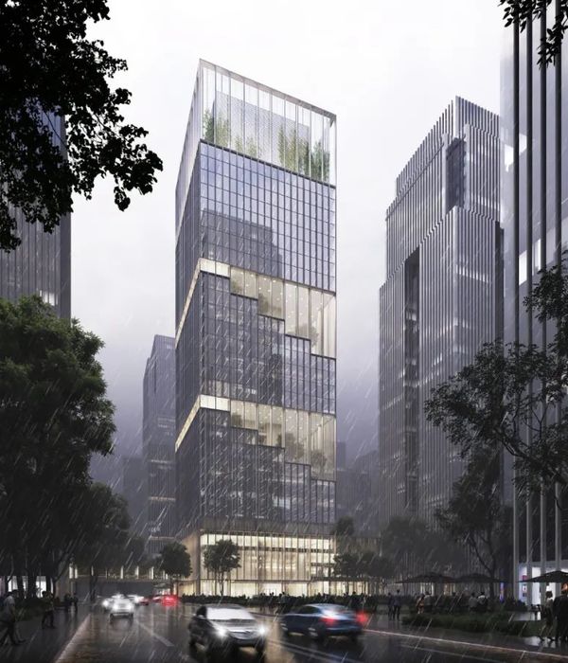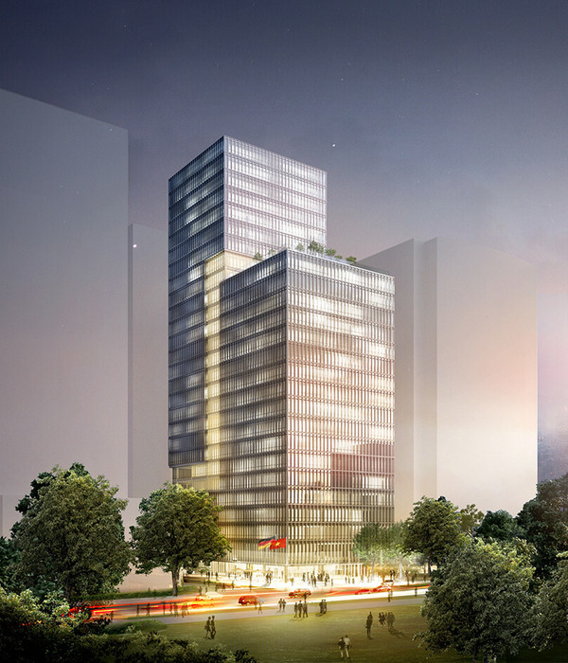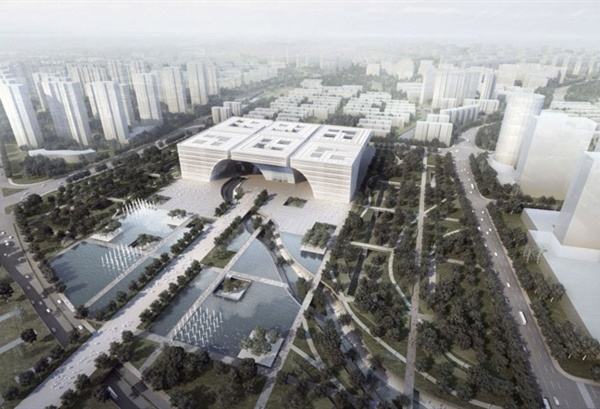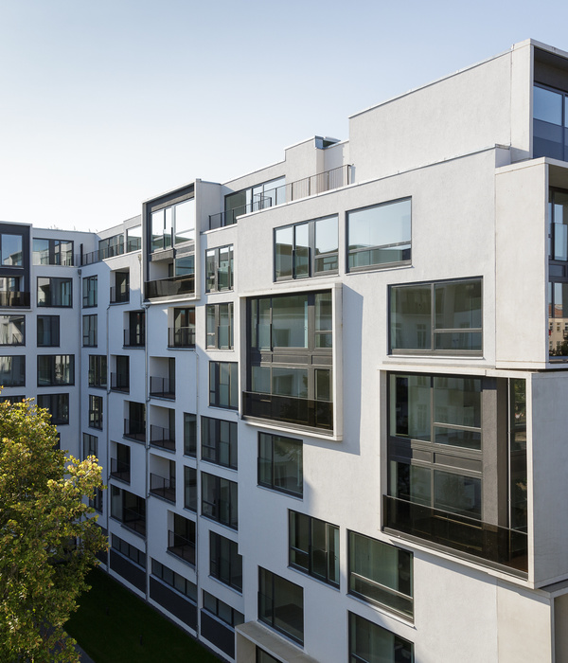The Project brief is to renovate a 30 years old flat to celebrate and welcome a new family member for a young couple in a typical small scale apartment in Hong Kong. The minimalistic approach responds not only to the daily living programs but also to maintain the openness of the interior configurations to adapt the future use. Timber flooring with flexible partitions across the flat gives a strong effect of "blank elements" which maximize the potential space and redefining it for the kid to learn, play, explore, and to connect nature by time.In order to respond the limited floor area for the growing family, the project explores the conceptual idea of "interior landscape" by creating different levels of the timber floor with flexible partitions across the flat gives a strong effect of "blank elements" which maximize the potential of space and redefining it for the kid to learn, play, explore, and to connect nature by time. Blurring the boundary of different areas for everyday activities. The residence is completed with the white background and warm timber floor across the entire flat to create the consistency and simplicity of the space and to capture the natural lighting. The walls and the elevated timber floor features multi-meaning for the space, the walls as hidden door, as hidden storages and as magnet boards/panels for the paintings of the kids. The raised floors also acts as seating, as bed and as hidden storages to respond different activities. The natural lights captured by the white walls and panels of the cabinet and enrich the texture of the space without any unnecessary decorations. The nature became part of the texture of the interior every day. The rectangular living room is formed to receive sufficient daylight, with wide flexible openings that connect the bedrooms, to extend the space, maximize the spatial quality in the daytime and to create privacy at night. In the kitchen, as dark zone creates a contrast with the living room and forms different conversation with the natural light and artificial light.
{{item.text_origin}}


