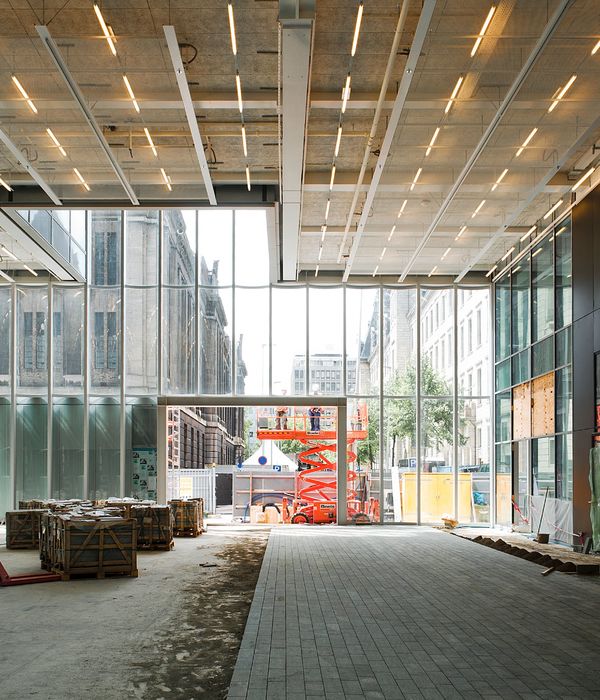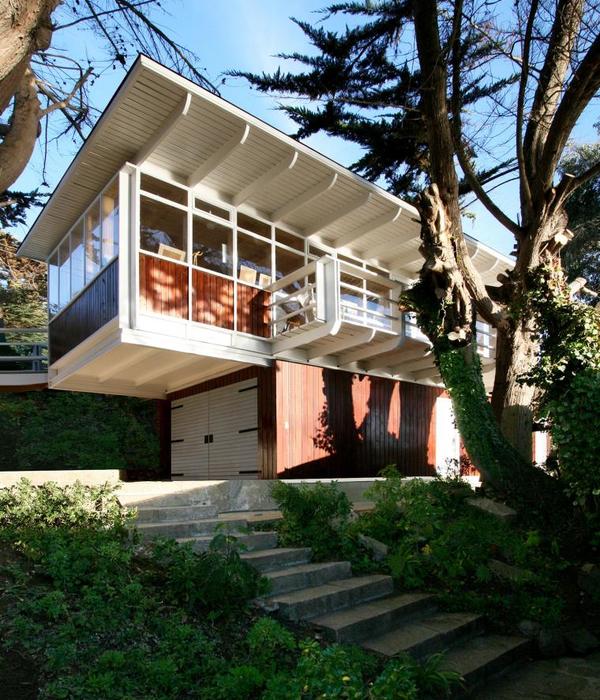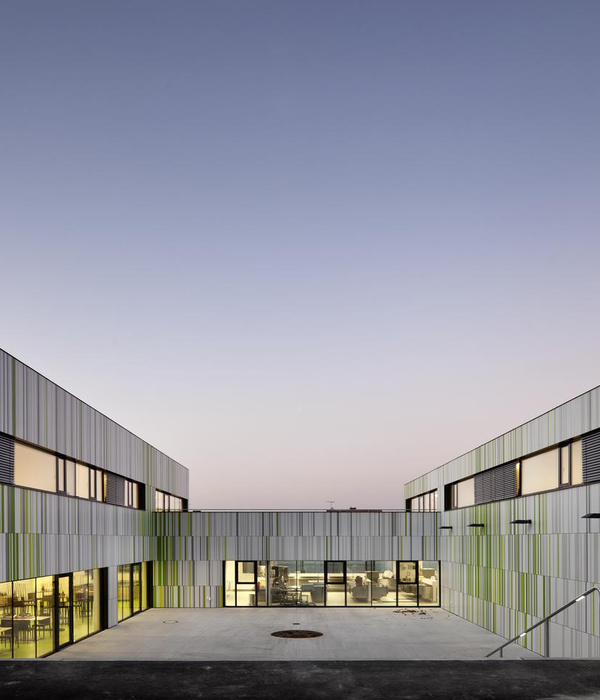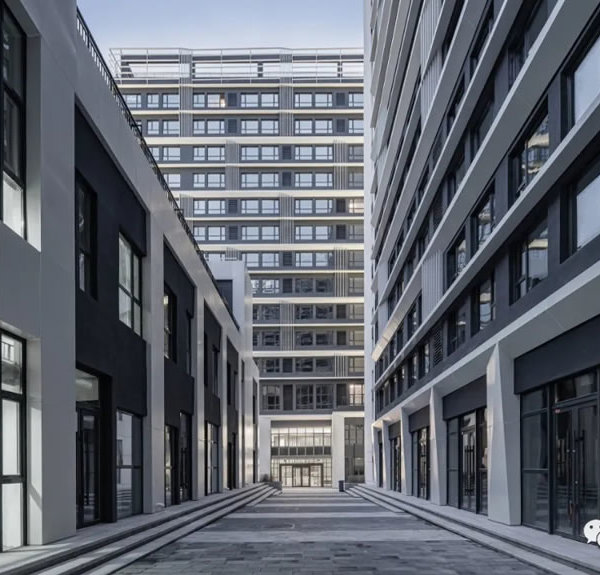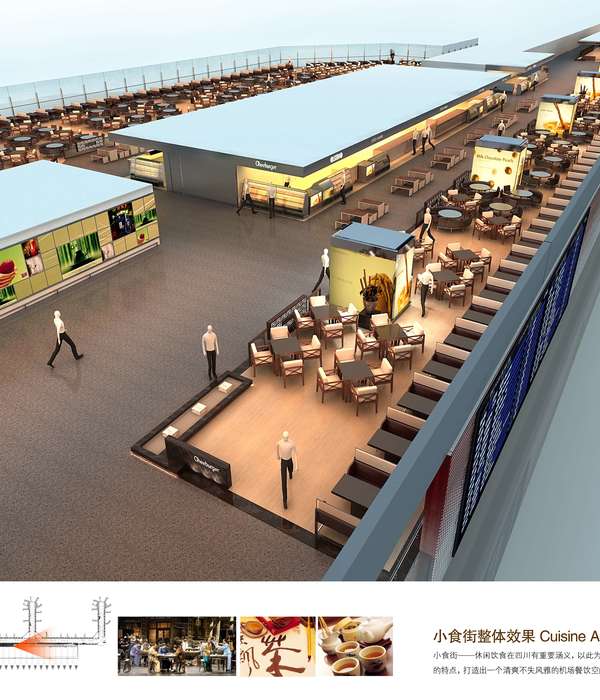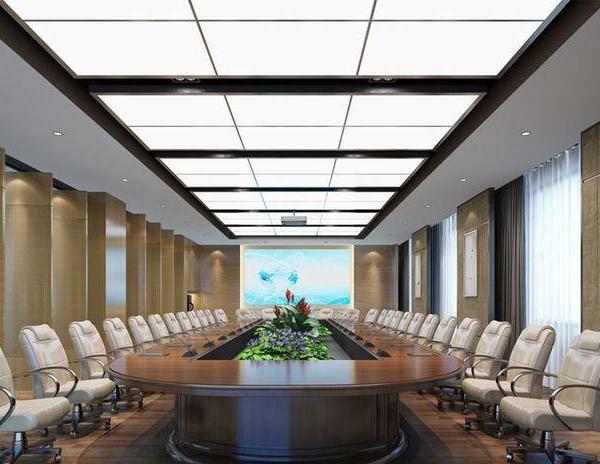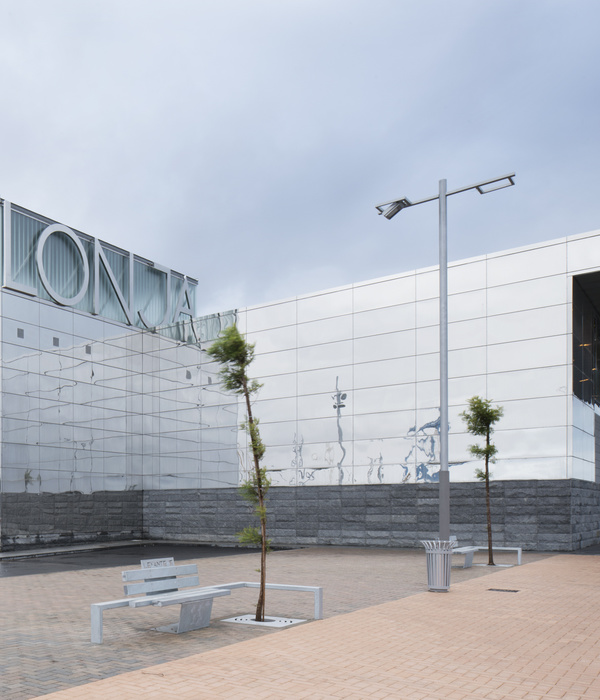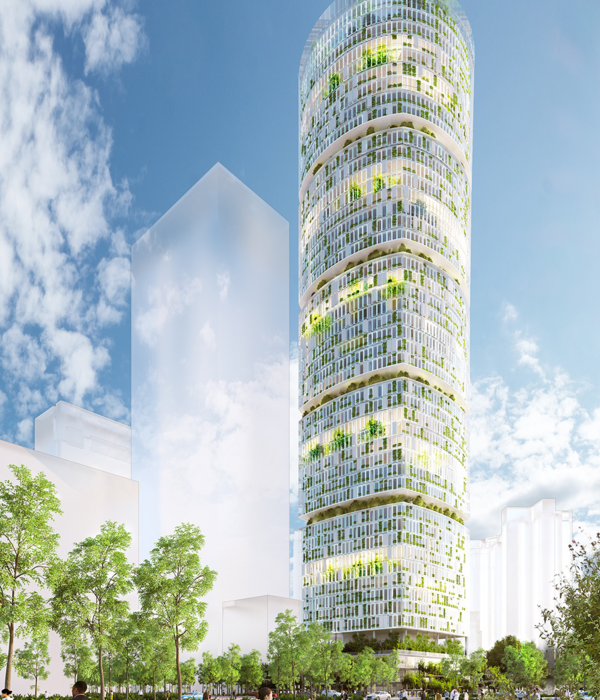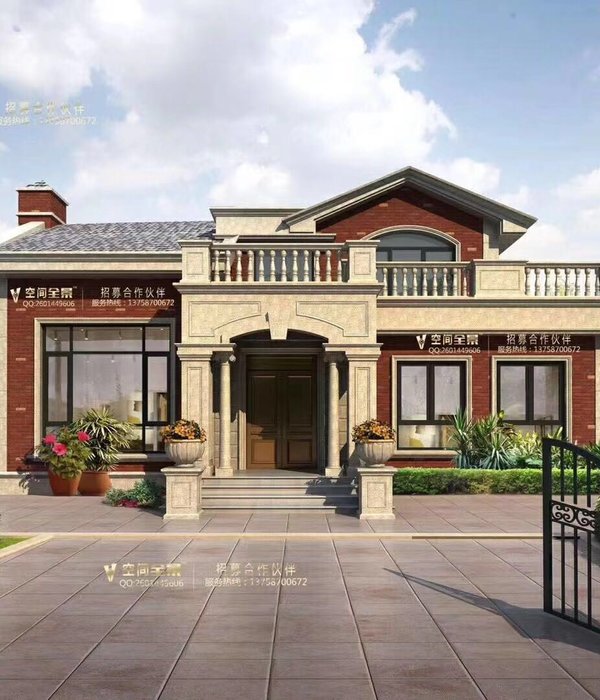Soho House&Co的室内设计团队与伦敦建筑事务所Michaelis Boyd合作开发了Soho农庄这一全新的乡村度假旅游项目。该农庄占地100英亩,坐落于牛津郡的大丘庄园内,周围是一望无际的村庄。Soho农庄包括围绕着原始农场而建的40座独立设计的度假小屋,此外还有一些增建的现代建筑。 Michaelis Boyd与Soho House设计团队一起完成了主谷仓、船屋、健身房、瑜伽馆、电动谷仓影院以及汗蒸馆和桑拿房的建筑设计工作。自1995年以来,Michaelis Boyd即与Soho House在英国本土及国际上合作设计了许多项目,包括伦敦希腊街Soho House,The Electric,Babington House,Soho House柏林和Soho House 洛杉矶,以及Soho农庄这个雄心勃勃的新项目。 Michaelis Boyd的联合创始人Alex Michaelis表示:“我们很高兴受邀与Soho House设计团队合作为Nick的最新项目——Soho House的第二处乡村别墅——提供初步规划文本和建筑方案。特蕾西农庄坐落在尼克·约翰斯顿美丽的大丘庄园内,原是一栋废弃的科茨沃尔德式农舍,现已被改建成一处优雅的开放空间。设计沿用了许多旧有建筑的传统特征,以保留农舍的感觉。”
▼项目概览,overview
Soho House & Co’s in-house design team collaborated with London-based architecture practice Michaelis Boyd on the development of Soho Farmhouse, the new countryside retreat set across 100 acres of rolling countryside in Great Tew, a village in the Oxfordshire countryside. Soho Farmhouse includes 40 individually-designed cabins assembled around original farm buildings, complemented by the addition of contemporary new buildings. Michaelis Boyd worked alongside the Soho House design team on the Main Barn, Boathouse, Gym and Yoga Studios, Electric Barn Cinema, and the Steam and Sauna Island. Michaelis Boyd has collaborated with Soho House since 1995 on the design of many of their projects in the UK and internationally, including the original Soho House on Greek Street in London, The Electric, Babington House, Soho House Berlin, and Soho House LA, and were instrumental in turning this ambitious new project into reality. Alex Michaelis, co-founder of Michaelis Boyd commented: “We were delighted to be asked to work with the Soho House in-house design team to prepare an initial planning document and architectural drawings for some of the final buildings at Nick’s latest venture, a second countryside retreat for Soho House. Tracey Farm was a derelict Cotswold farmhouse on Nick Johnston’s beautiful Great Tew estate and it has been transformed into a beautiful open space, where many original features were reintroduced to preserve a farmhouse feel.”
▼设计保留了农舍的原始感觉, many original features were reintroduced to preserve a farmhouse feel
805㎡的主谷仓位于农场的中心地带,客人可在此处享受美食和饮品。谷仓拥有大面积的落地窗可通向农庄庭院,同时能够使早晚的光线都照射到中央空间。建筑的东侧和西侧宽大的玻璃山墙分别将自然光线引入到阁楼层用餐区以及一层中央的酒吧和餐厅。客人站在露台上或立于玻璃顶棚之下,可以望见远处的庭院、湖泊、船屋和健身房等。墙壁木板取自于先前拆除的旧有谷仓,房间一层使用鹅卵石铺地,而阁楼层地面则使用可再生的木地板。谷仓整体上融合了科茨沃尔德风格的玻璃窗户与购自于美国的丝网波纹款玻璃露台屋顶覆面。
▼厨房,kitchen
▼壁炉区,fireplace
▼酒吧,bar
The 805m squared Main Barn is the heart of the farm, where guests congregate for drinks and food. It has large areas of glazing opening up to the Farm Yard, letting morning and evening light flood into the central space. To the east and west of the building, large glazed gable ends allow indirect natural light into the mezzanine dining areas as well as into the central bar and dining area at ground floor level. A balcony and glazed canopies were introduced to provide views over the courtyard, lake, Boathouse and gym. The walls are finished in timber board that was reclaimed from a previously demolished barn. Cobbled stone flooring is used on the ground floor and reclaimed timber floorboards on the mezzanine levels. Crittall-style glazing has been incorporated, as well as reclaimed chicken-wire corrugated glass from America for the terrace roof covering.
▼阁楼层,mezzanine floor
▼宽大的玻璃山墙将自然光线引入阁楼层用餐区,large glazed gable ends allow indirect natural light into the mezzanine dining areas
船屋面积1590㎡,设有一个长16米的室内游泳池和向外延伸长至25米的室外溢流泳池,整个看上去如同漂浮在湖上。泳池大厅经过精心设计,重新复刻了在船舱工作的体验感受。专业的泳池面漆与周围建筑物所使用的科茨沃尔德石材相匹配。船屋由一系列参差错落的山墙相连,这些结构以细致地排列减轻了建筑物的视觉负荷。谦卑的墙体高度与低调的建筑外形掩藏了位于地下一层的大面积空间,该空间内设有脱水间、更衣室、汗蒸房和桑拿间以及附属设备机房。
The 1590m squared Boathouse, incorporates a 16 metre indoor pool that extends to a 25 metre outdoor deck-level pool that appears to float within a lake. The pool hall was designed to replicate the feel of a working boathouse and the specialist pool finish was selected to resemble the Cotswold stone used in the surrounding buildings. The Boathouse comprises a series of interlinked gable-ended structures that are carefully staggered to reduce the visual mass of the building. The low building height and unassuming building form conceals a large area within the basement level that houses a spin studio, changing facilities, steam and sauna room and ancillary plant rooms.
▼长25米的室外溢流泳池,outdoor deck-level pool
健身房和瑜伽馆是农庄内最现代化的设施。位于东西轴线上的朝东立面正对农庄中央山谷的美景。而北面封闭的凉亭与一处幽静的景观相接,此处即为瑜伽馆的冥想空间。在主健身区,客人可进行有氧运动、举重锻炼和个人训练。健身房内部简朴素净装饰极少,一系列出自Anton De Groof的雕塑吊灯点缀着锯齿形的天花板。建筑物外墙采用暗黑色木板饰面,内部使用白漆木板。整个举重区内都铺满软木地板,并涂有橡胶油毡。
The gym and yoga studios are the most contemporary additions to the farm. Sited on an east-west axis, the largely glazed eastern façade takes in the views of the central valley of the farm. To the north, an enclosed pavilion is linked to a secluded landscaped area that is used for yoga – a quiet space for meditation and contemplation. The main gym spaces are zoned loosely for cardio, weights and personal training. The internal finishes are minimal, with an expressed saw-tooth ceiling punctuated by a series of Anton De Groof’s sculptural pendant light fittings. The walls are finished in blackened timber boards externally and white painted boards internally. Cork flooring is used throughout, with rubberised linoleum in the weight training areas.
▼房间面对中央山谷的美景,the views towards the central valley of the farm
电动谷仓影院在外观上显得十分含蓄低调,其屋顶和墙壁均采用波纹金属板覆面,而靠近地面的部分则贴有彩绘墙砖,该建筑与温室同厨房花园相连。在建筑内部,面积390㎡的放映厅配有天鹅绒扶手座椅和带灯的独立桌子,并提供类似于伦敦波多贝罗的老式电动影院的单人羊绒毛毯。人字形地板铺满大厅内部,而公共区域的棋盘格陶瓷地砖与放映厅内的地毯交相呼应,相映成趣。放映厅墙壁镶有胡桃木面板与隔音织物填充物。
The Electric Barn cinema was developed to be visually unassuming externally, with corrugated metal cladding for the roof and walls, and low level painted brick. The building is linked to both the Greenhouse and Kitchen Garden. Internally, the 390m squared screening room is fitted with velvet armchairs and individual tables with lamps. As with the original Electric cinema in Portobello, London, individual cashmere blankets are offered for extra comfort. Herringbone floorboards line the lobby floor, alongside checkerboard porcelain floor tiles in the common areas, and carpet in the screening room. The screening room walls are clad with walnut veneered panelling and acoustic fabric walling.
▼天鹅绒扶手座椅,velvet armchairs
汗蒸馆、桑拿房及冰室被设计成一系列独栋的自建小屋。汗蒸馆和桑拿房由玻璃屋顶走道隔开,通向两处抬高的热水浴池平台,它们可通往原有磨坊池塘上游的隐蔽空间。这些亭子般的房屋星罗棋布地分散在磨坊池塘上游和下游之间,同时避开了老树保护区。在该地块的北端,连接起池塘与其下游牛舍的低于池塘水平面的平台,形成了一块划艇码头,而由此产生的建筑布局也可阻挡风一股脑儿地吹进室外热水浴池。
The steam, sauna and ice room pavilions were designed to resemble a series of small-scaled self-built huts. The steam and sauna rooms are separated by a glazed roof walkway, leading to two raised hot tub platforms that open out to the privacy of the old Upper Mill Pond. The pavilions were placed strategically between the Upper Mill Pond and the new Lower Mill Pond, carefully avoiding the tree root protection zones. To the north of the island, the decking connecting the island to the Cowshed building lowers and floats above the Lower Mill Pond level, forming a jetty for rowing boats. The resulting building placement also prevents the wind from blowing towards the outdoor hot tubs.
▼划艇码头,a jetty for rowing boats
{{item.text_origin}}

