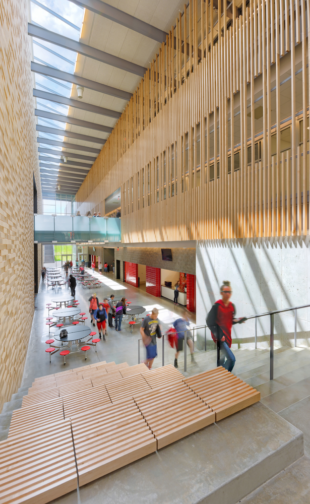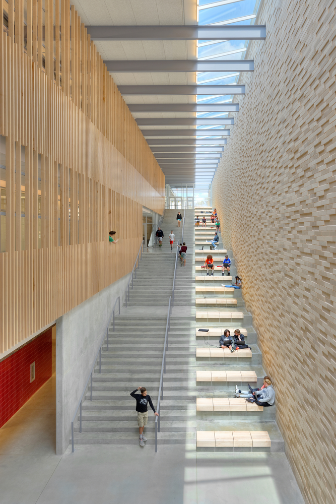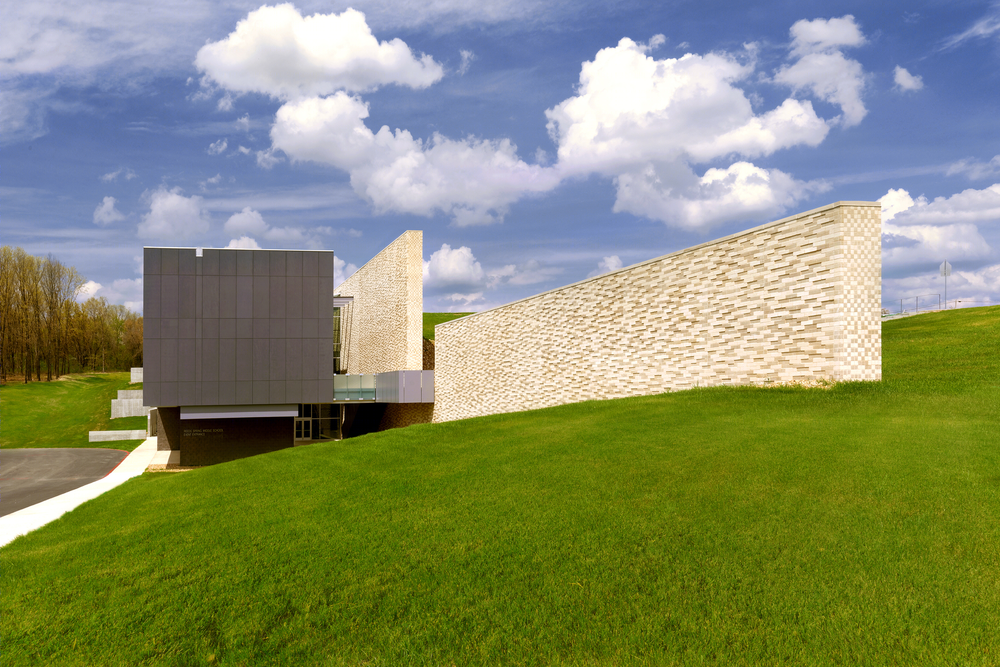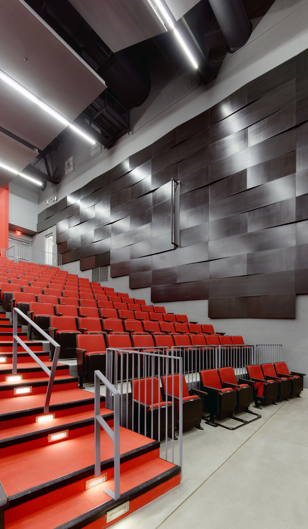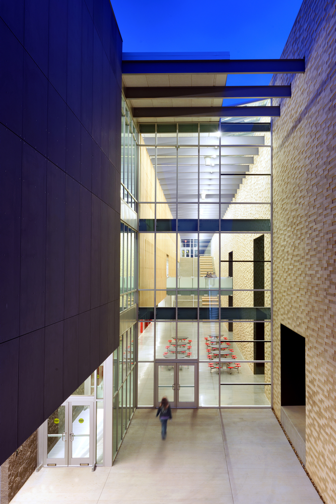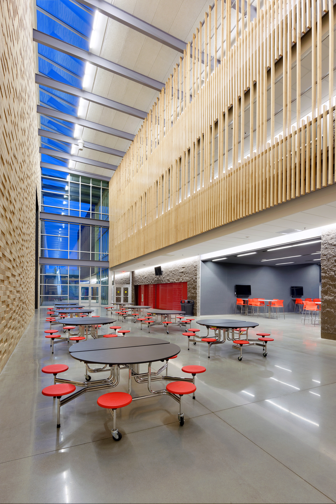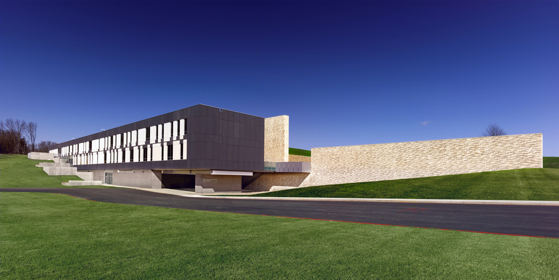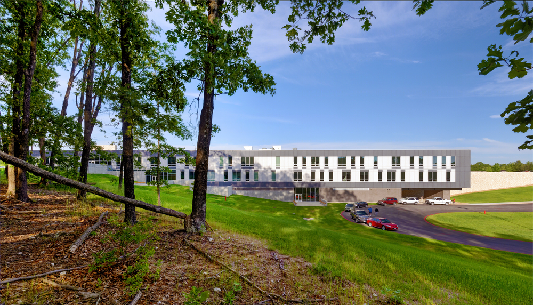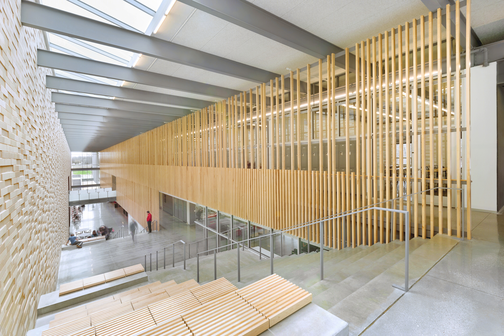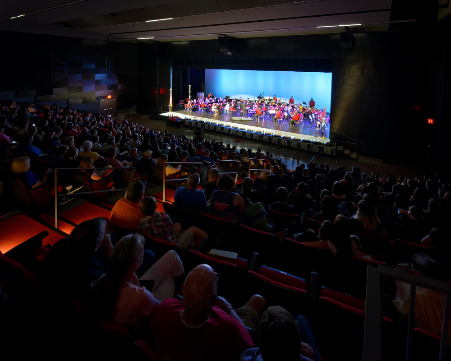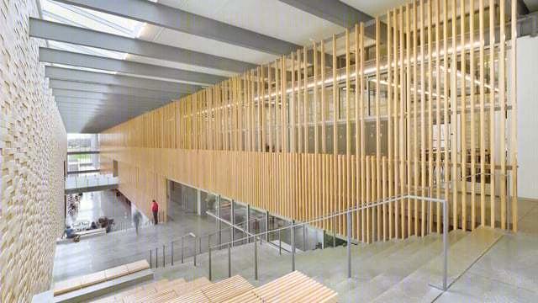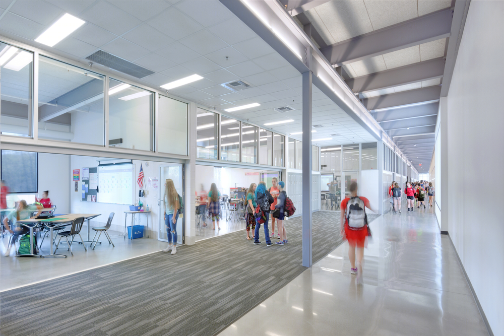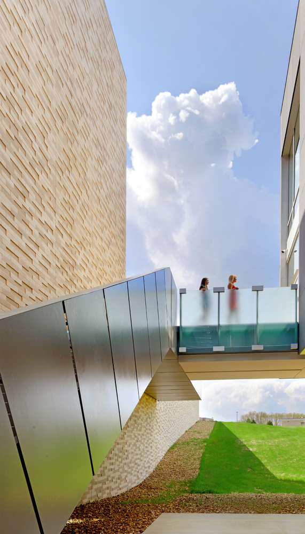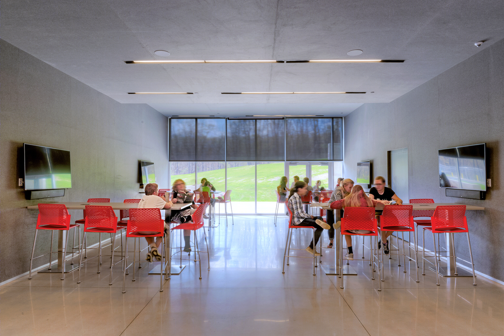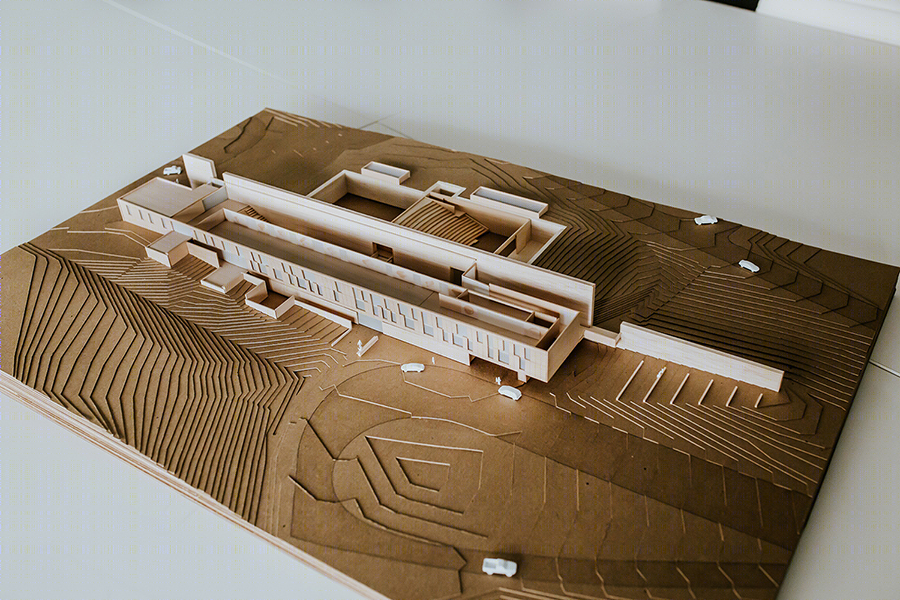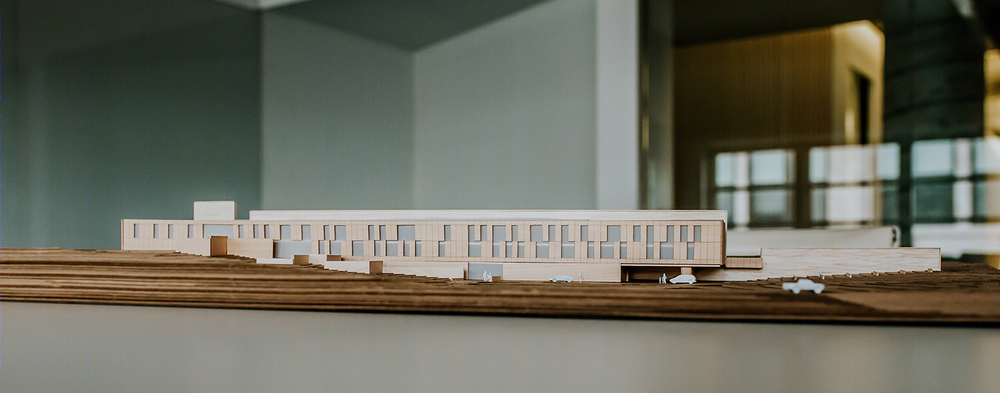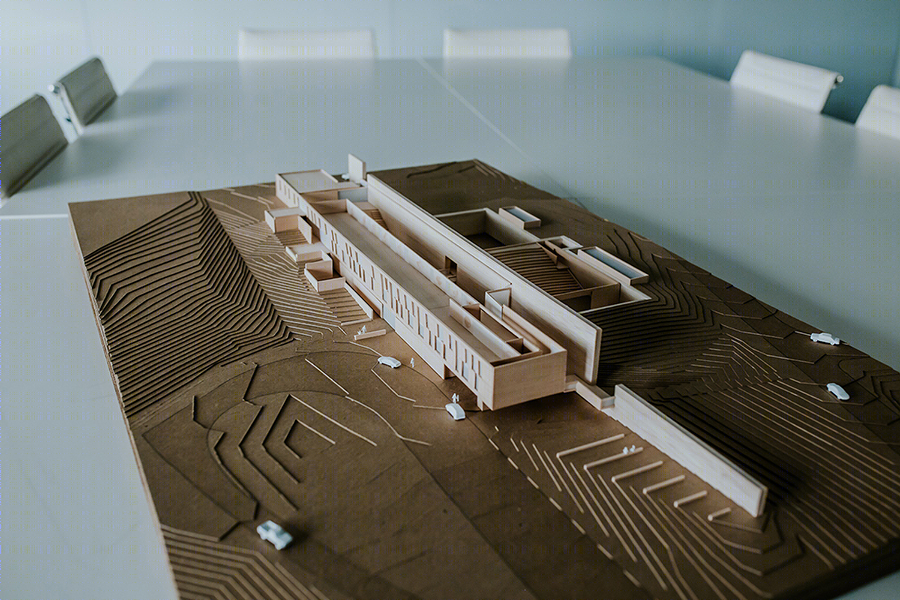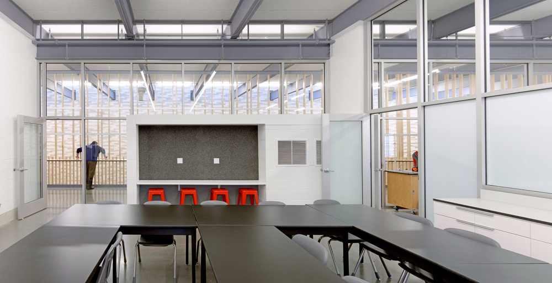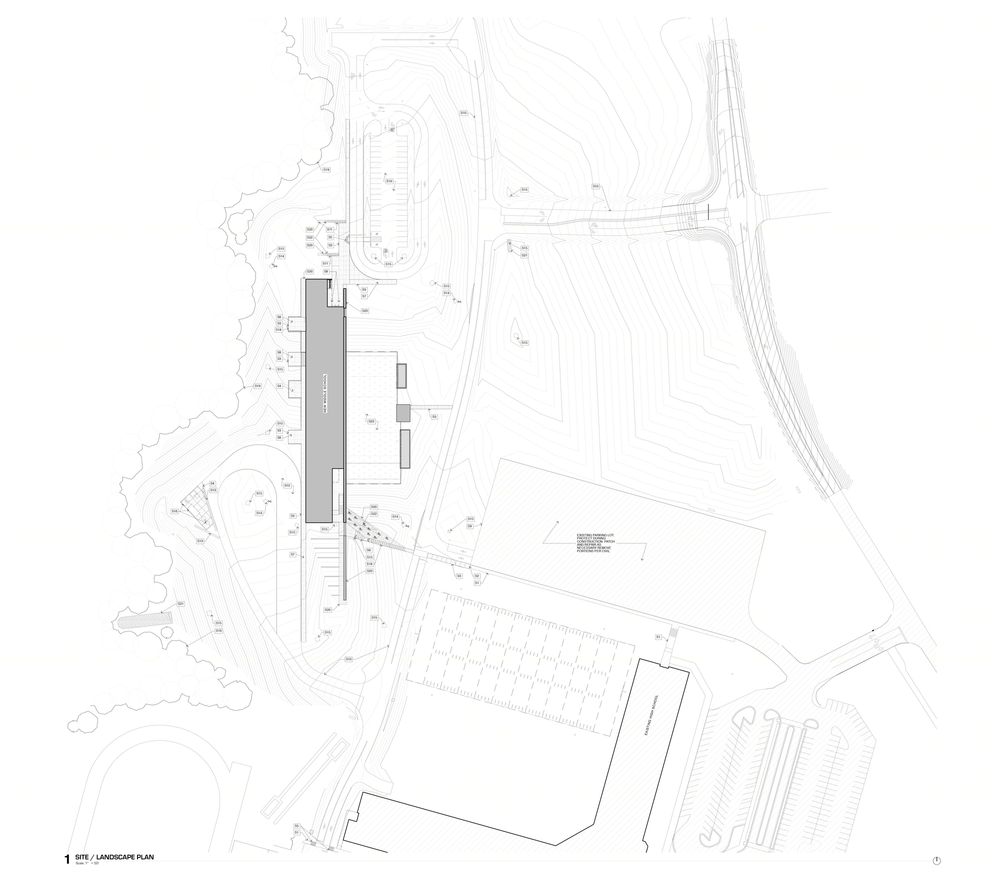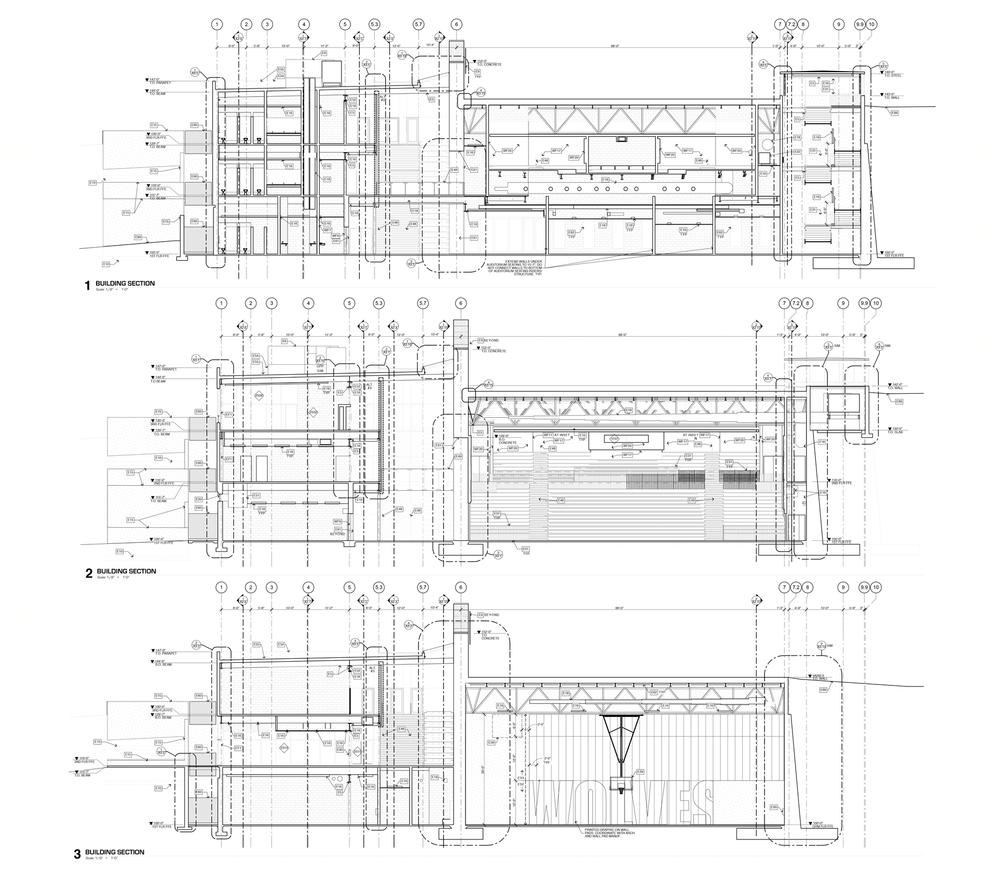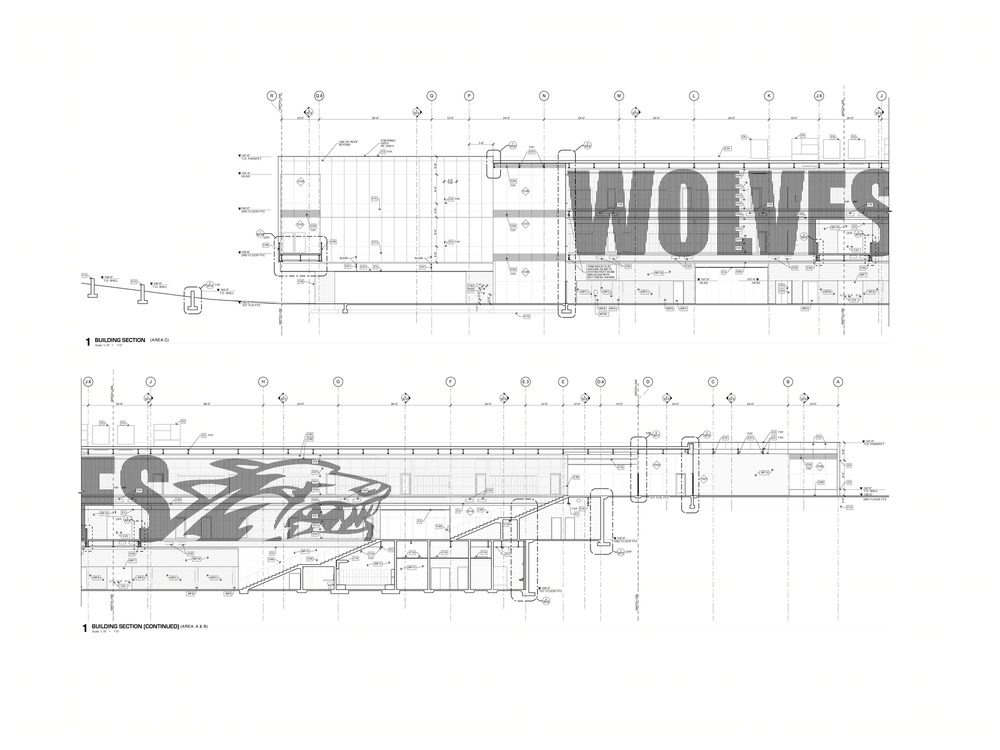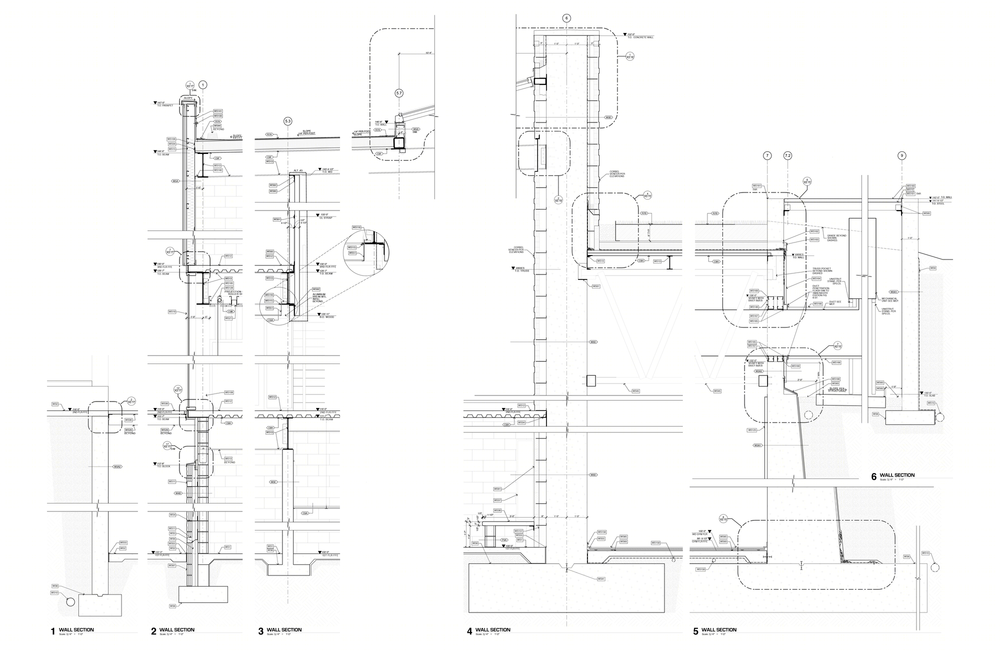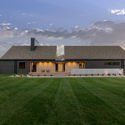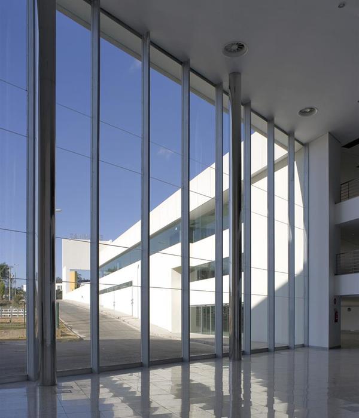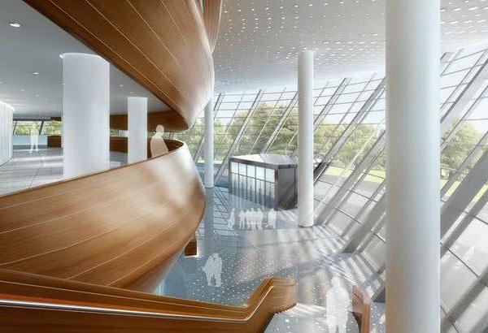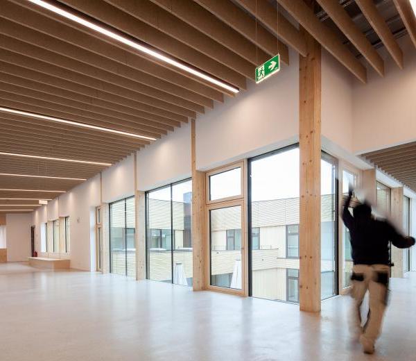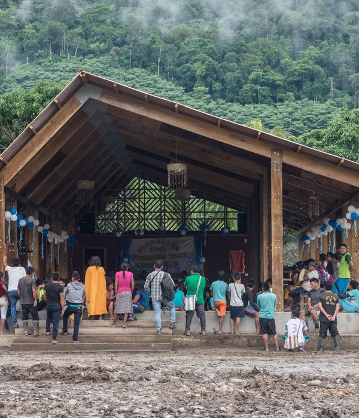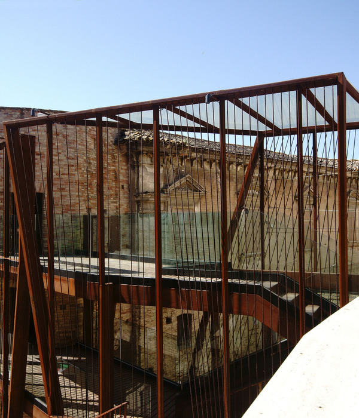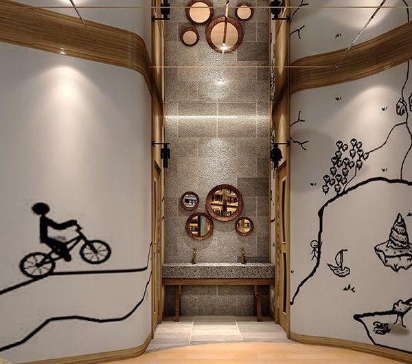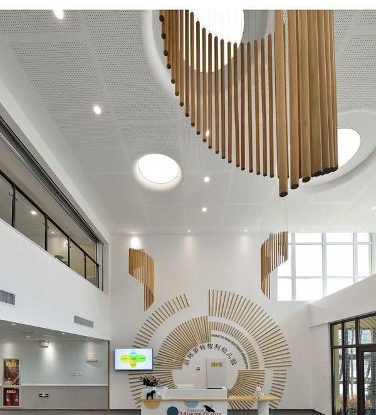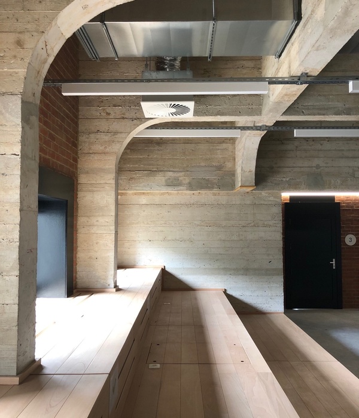Reeds Spring Middle School——嵌入山间的绿色中学
The design approach for the Reeds Spring Middle School denies the conventional act of scraping the site clean, flattening the hilltops and destroying the natural character of the site. Instead, the building is strategically positioned at the edge of a 150 acre wooded site to lightly nestle into a hillside and gracefully flow down the valley in the heart of the Ozarks. The heavily wooded site and steep topography were preserved to allow this state of the art school to seemingly emerge from the landscape. A competition gymnasium and a 1,000 seat auditorium are buried in the hillside, secured with a 480’ long retaining wall, and topped with a vegetated roof for maximum storm safety in this tornado prone area. A three-story classroom wing lines the trees and has operable glass walls, charging stations and collaboration spaces to connect students to each other and to the world. A cascading stair in the three-story atrium flows through the center of the building and attracts occupants for informal learning, social activities and lunchtime. The design accommodates the districts push for state of the art technology integration, collaborative learning environments, and tornado safety all in one facility.
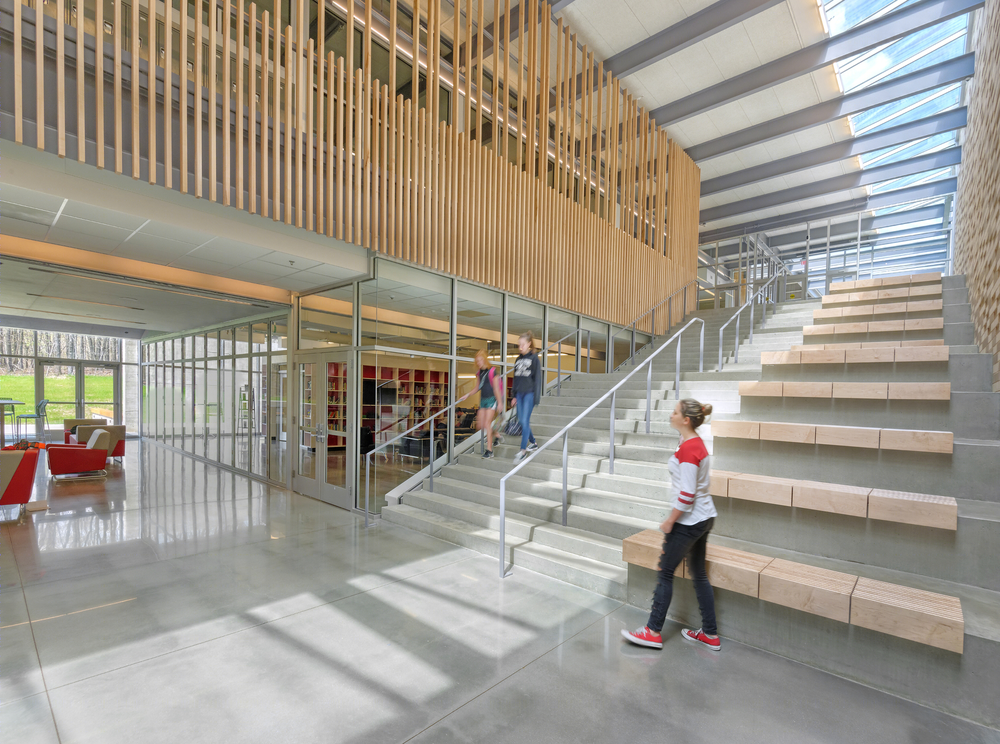
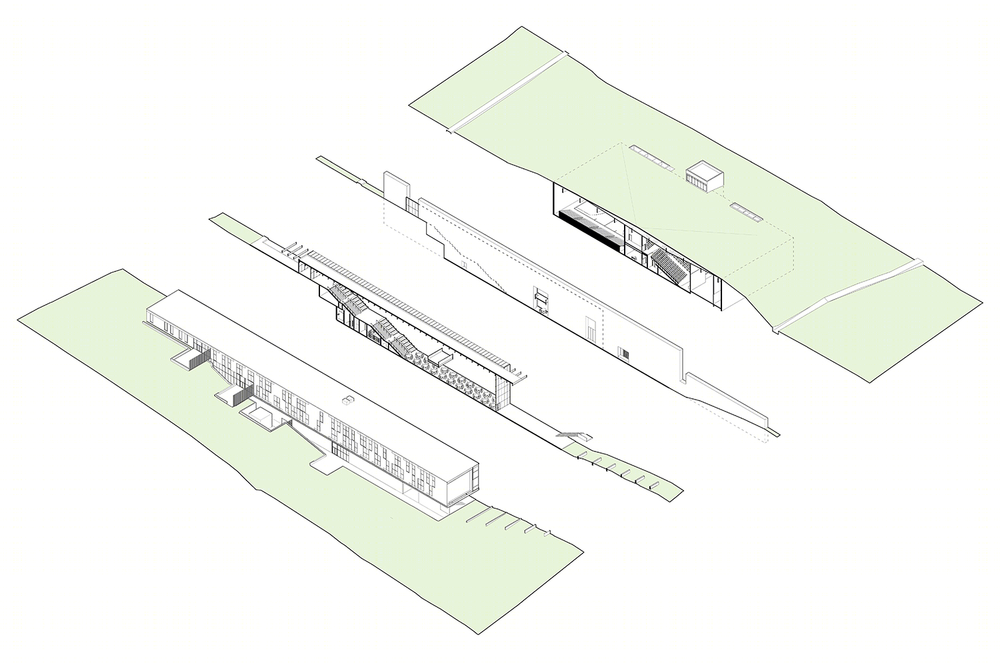
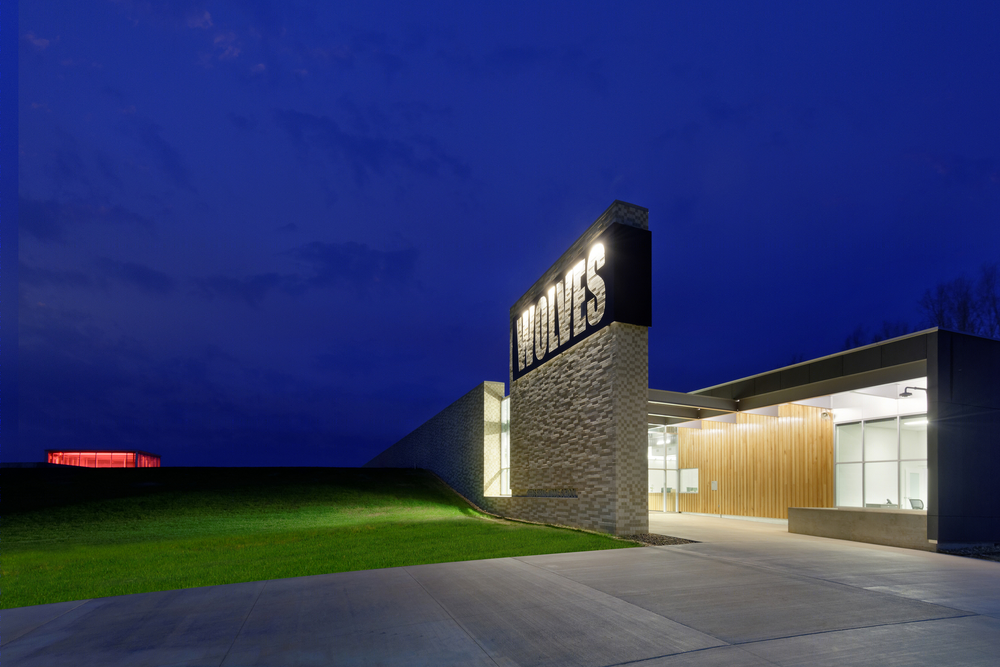
The classroom building features an outdoor classroom accessible from each floor as well as flexible spaces designed for collaborative learning. Marker boards, wireless access points, and convenient charging stations for devices are scattered throughout the building. Standing-height countertops with technology integration, soft seating and operable partitions encourage the notion that learning happens everywhere. Team teaching is also supported in these collaboration spaces for multi-class gatherings and group projects.
