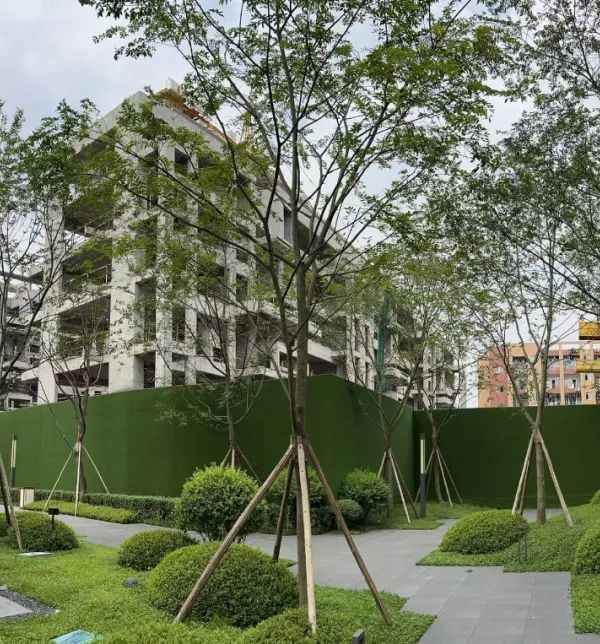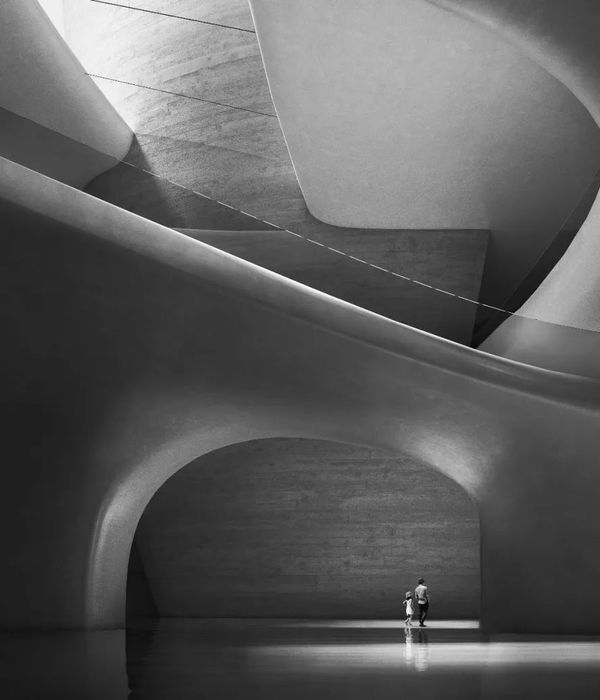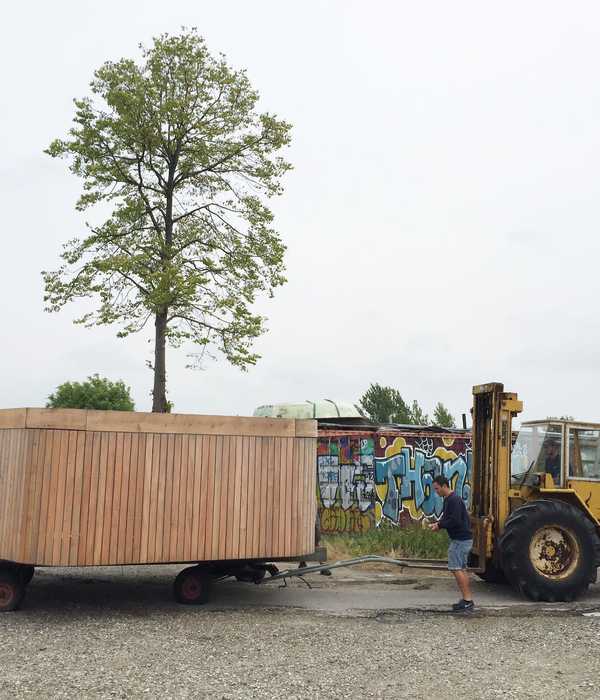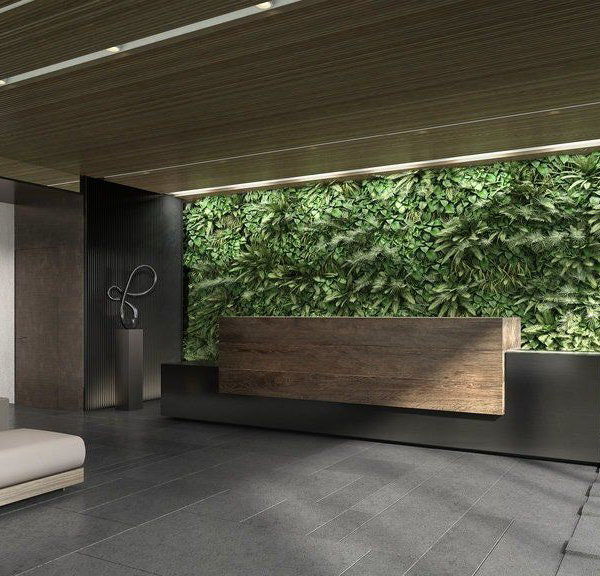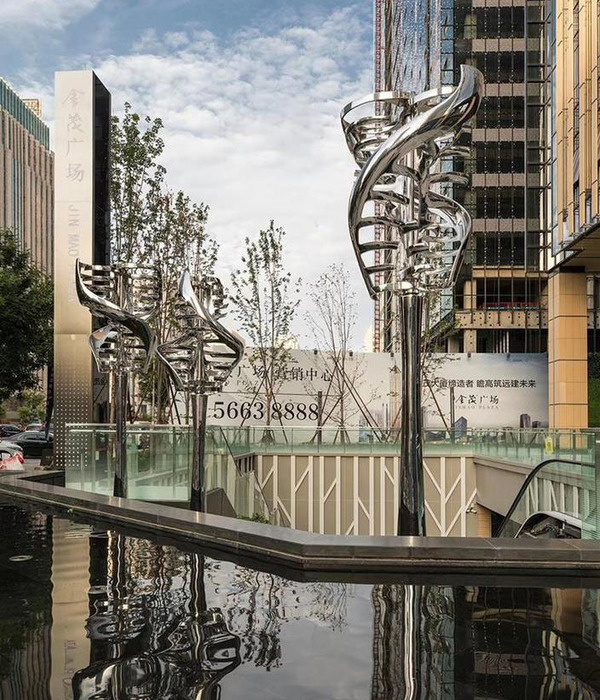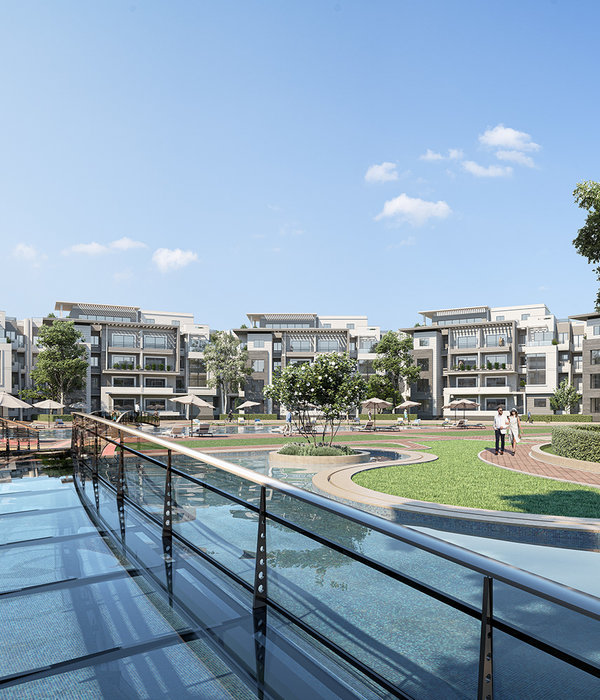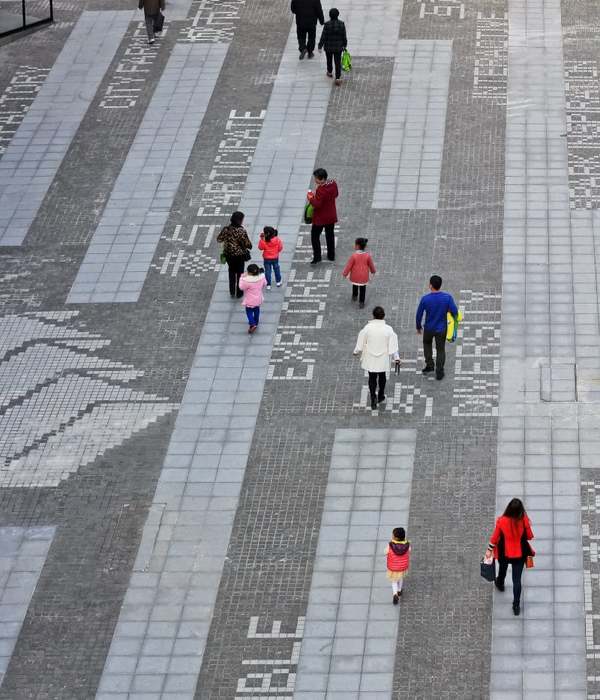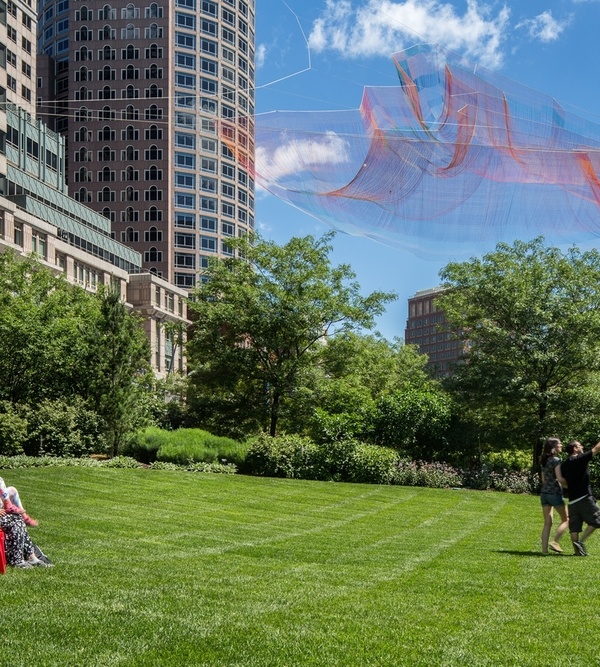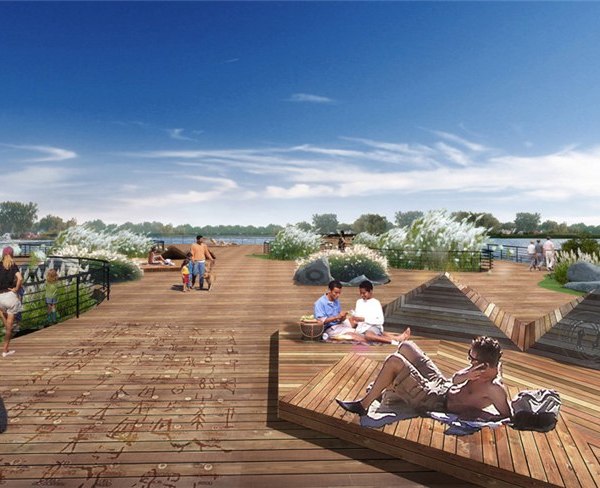- 项目名称:斯洛文尼亚步行桥
- 设计师:Peter Gabrijelčič
- 位置:斯洛文尼亚,卢布尔雅那河右岸
- 分类:园林小品
Slovenia on foot bridge
设计师:Peter Gabrijelčič
位置:斯洛文尼亚
分类:园林小品
内容:实景照片
图片来源:Miran Kambic
图片:18张
我们的目标是设计一个结构尽可能薄,并且桥的栏杆尽可能透明。在这个项目中,我们使用了所有之前与钢结构设计和实践相关的经验,以及新材料和新技术的使用。
从数据的角度来看,步行桥是一个框架结构,由薄薄的钢盒组成的水平向元素,嵌进到卢布尔雅那河右岸的那些混凝土柱子的垂直向要素。相对立的,在Makalonca,钢柱仅仅是简单地用两个弹性床靠在河岸上。钢板从横截面上看,像是组成了一个浅“V”,每个钢板有25米长,3.4米宽,而在结构高度上仅有50厘米。当接近边缘的时候,钢板缩窄到25厘米,有种非常优雅的外观。这种薄的三角横截面建立了一种动态的与河岸观景视角的对话。从远处,我们首先是看到了带着非常薄的边缘和稍低处悬挂的钢板的镶板。再然后,当我们逐步接近桥,扩宽视野,以及在桥底下可以观看到桥板的完整景象。最终,视觉再聚焦在对其中一块桥面板的观察。
桥板在最低点的地方几乎要触碰到Plečnik的Makalonca立面上中央柱廊的开洞,由此设法将桥与之保持了一些距离。桥板整个是白色的,与周边河滨地区环境完美地契合在一起,同时,在水面上的反射在桥的背面创造了光与影的互动。在将桥板与河岸连接并设计一个连接的弹性床时,我们决定设计一个“人类学的”入口。从这个层面上,我们保留了河岸原始立面的状态,(尽管它们在局部被很极简地用桥板的斜向面板覆盖)。为了这个目的,整个基础和弹性床被隐匿在立面之后——接近Makalonca的桥板是被设置在安装在Plačnk设计的那些立面后面的弹性床上,必要时,可以通过河岸人行道上被铺地覆盖的调动轴来调整。这是一个简单,却很创新的解决这个问题的颁发,保持了这些立面的完整性,即便是在未来这座桥梁还会被另外一种办法所替代。桥的表面嵌入了两岸Plečnik的由水磨石制成的装饰栅栏。这钢结构之上的用于步行的表面是多层次的:环氧层之间,中层是电热箔,上层是花纹的铝面,用阳极化处理成浅灰色(一个较新的办法,然而在城市的步行桥上仅仅被用过几次)。
译者:柒柒
Our aim was to design a bridge that has a construction as thin as possible, and bridge railing as transparent as possible. In this project we used all our previously gained experience with steel construction design and realization, as well as the use of new materials and technologies.
Statically speaking, the footbridge is a frame construction with the horizontal element comprising a thin steel box, fastened into the vertical element represented by a concrete pillar on the right bank of Ljubljanica River. On the opposite side, at Makalonca, the steel pylon is simply leaning on the bank with two elastic beds. The steel deck resembles a shallow ‘’V’’ in cress section, the deck measures 25 meters in length and 3.4 meters in width, with construction height of only 50 centimeters.Towards the edges, the deck narrows to mere 25 centimeters, which gives it a very elegant look. The shallow triangular cross-section of the deck sets up a dynamic visual dialogue with the views from the river. From a distance, we first see the bridge as a thin side ridge with one of the lower suspension panels of the deck. The latter is, as we are approaching the bridge, widening visually and developing under the bridge an entire view of the bridge deck. Finally it narrows to a perception of one of the bridge panels.
The deck in its lowest point almost touches the central arcade opening of Plečnik’s Makalonca façade and is removed from it with a distance. The deck is off-white in color which corresponds perfectly with the surrounding riverside area, while at the same time the reflections from the river create a play of light and shadow on the lower surface of the bridge. In connecting the deck to the shore and designing the fastening and setting up beds we decided for an ‘’archeological’’ approach. In this way we preserved the original appearance of the existing shore facades, (although they are in parts minimally covered by diagonal profile of the bridge deck). For this purpose the foundations and the beds are concealed behind façade surfaces – near Makalonca the bridge deck is set on a bed which is installed behind Plačnk’s façade and are, when necessary, accessible via revision shafts covered by the pavement of the riverside promenade. It is a simple, yet innovative solution to the problem, leaving the façade intact, in case this bridge will be replace with yet another solution in the future.
The bridge surface is inserted into both shores between Plečnik’s decorative fence made of terrazzo. The walking surface over the steel construction is multi-layered: epoxy layers with mid-layer of electric heating foil, and upper layer made of profiled Aluminum profiles, which are anodized in light grey color (a relatively new solution but nonetheless used several times in urban footbridges).
斯洛文尼亚步行桥外部实景图
斯洛文尼亚步行桥外部局部实景图
斯洛文尼亚步行桥外部桥体实景图
斯洛文尼亚步行桥外部夜景实景图
斯洛文尼亚步行桥分析图
斯洛文尼亚步行桥剖面图
斯洛文尼亚步行桥平面图
{{item.text_origin}}

